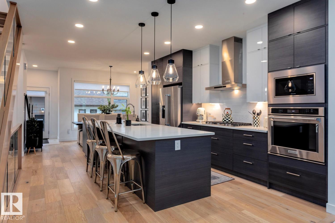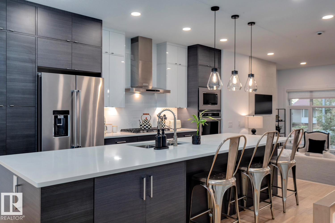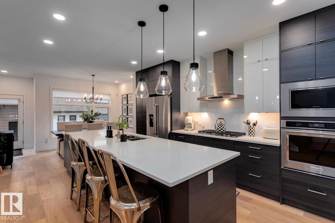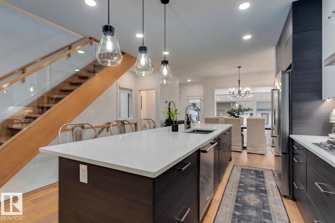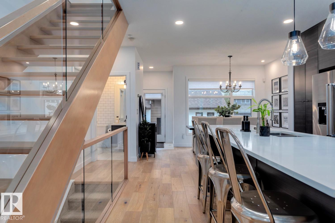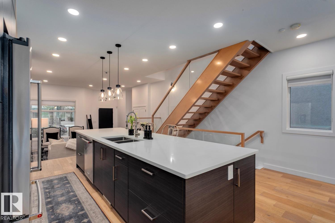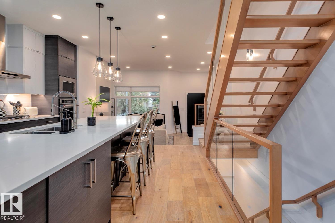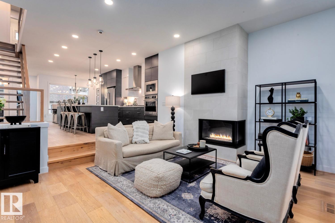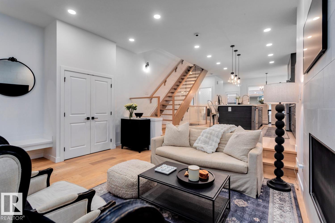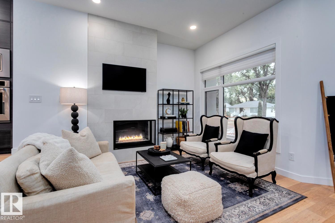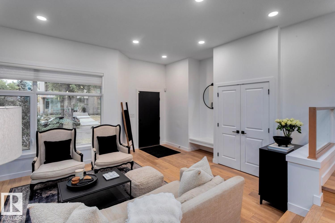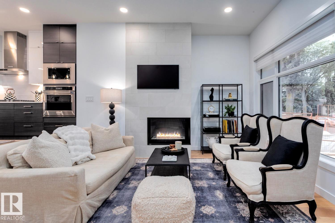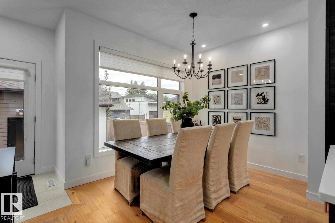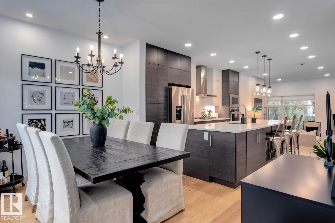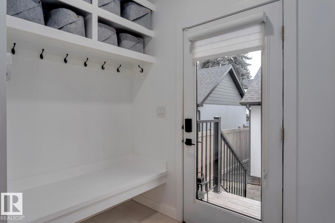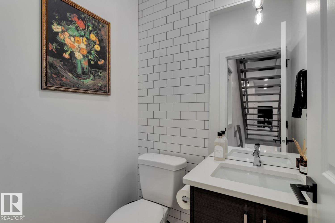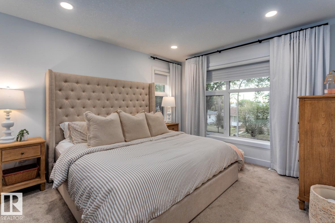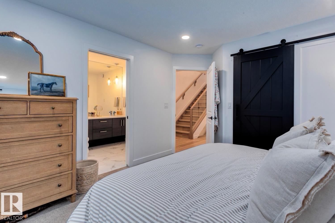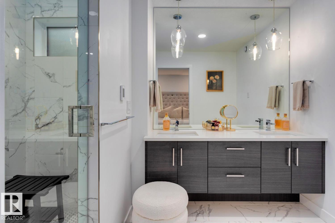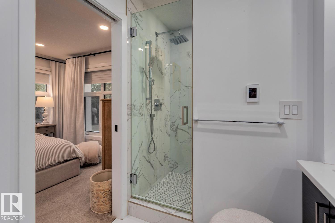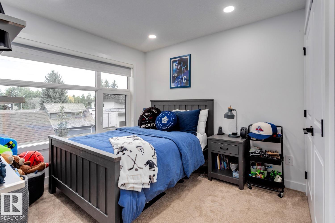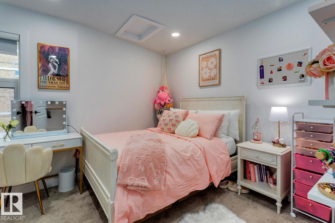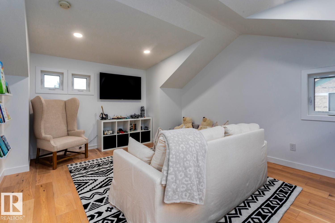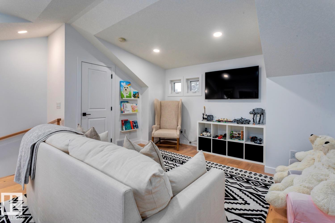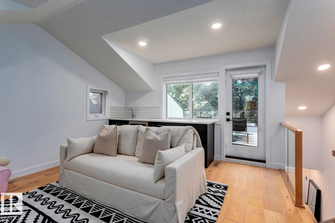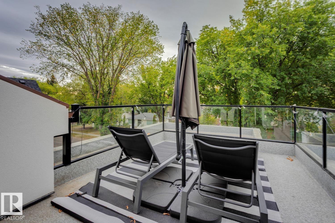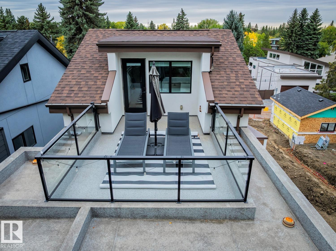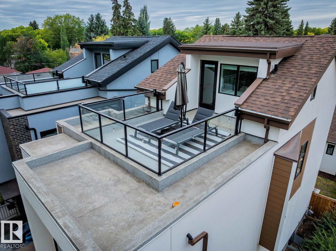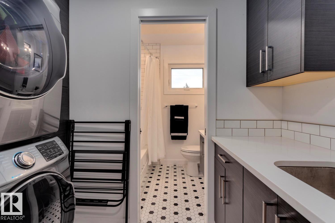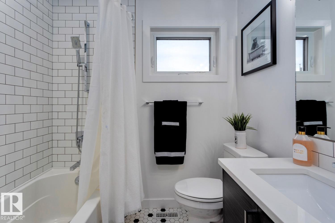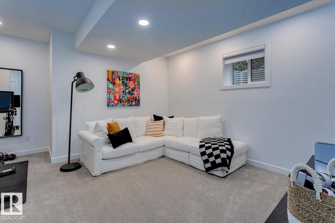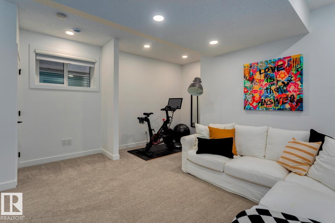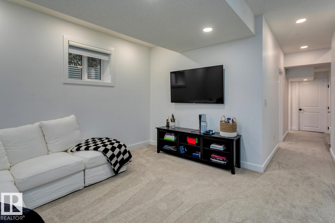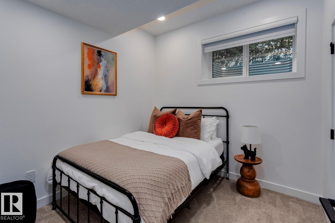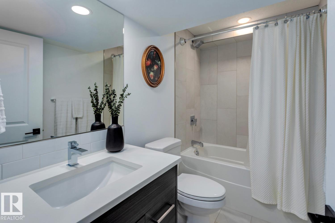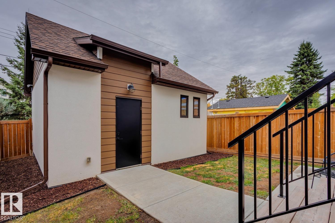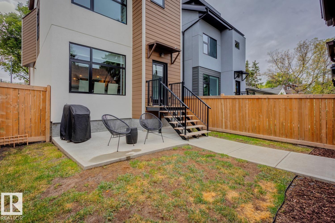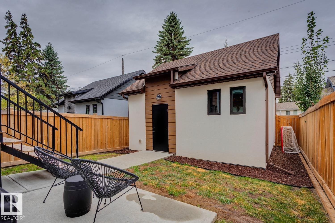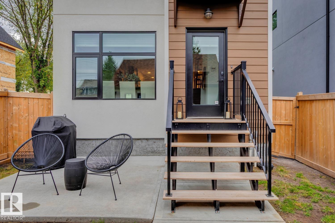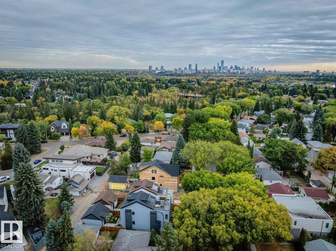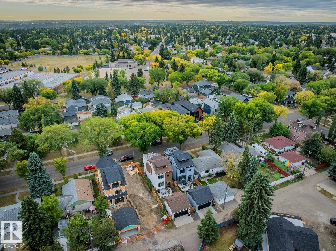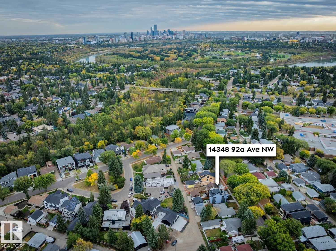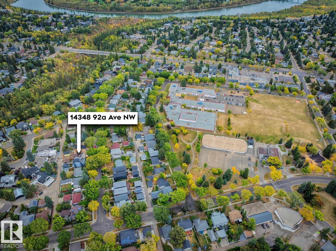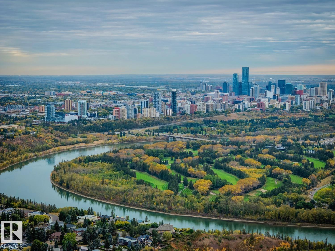4 Bedroom
4 Bathroom
1,901 ft2
Fireplace
Central Air Conditioning
Forced Air
$850,000
BETTER THAN NEW.....Welcome to the vibrant community of Parkview! Located on a quiet/treelined street, this beautiful infill home offers over 2500 sqft of living space and will surely impress! The bright and spacious main floor features 10' ceilings, gorgeous hardwood floors, lavish kitchen w/expansive island, quartz counters, premium cabinetry and s.s. appliances, open living area w/gas fireplace, and great dining space. Stunning open riser staircase lead you to the upper level where you will find the primary suite complete w/spa like 4-pc ensuite and walk-in closet, additional 2 bedrooms, 4-pc bath, and laundry room. Additional steps to the cozy loft area w/wet bar and access to the ROOFTOP PATIO! Fully finished lower level w/rec room, 4th bedroom, 4-pc bath and storage space. Outside you will find the fully landscaped/fenced yard, concrete patio, and double garage. Located close to great schools, minutes to downtown and the River Valley. Great opportunity in one of Edmonton's most popular areas! (id:63013)
Property Details
|
MLS® Number
|
E4461041 |
|
Property Type
|
Single Family |
|
Neigbourhood
|
Parkview |
|
Amenities Near By
|
Playground, Public Transit, Schools, Shopping |
|
Features
|
Flat Site, Lane, No Smoking Home |
|
Structure
|
Deck, Patio(s) |
Building
|
Bathroom Total
|
4 |
|
Bedrooms Total
|
4 |
|
Amenities
|
Ceiling - 9ft |
|
Appliances
|
Dishwasher, Dryer, Garage Door Opener, Hood Fan, Oven - Built-in, Microwave, Refrigerator, Stove, Washer, Window Coverings, Wine Fridge |
|
Basement Development
|
Finished |
|
Basement Type
|
Full (finished) |
|
Constructed Date
|
2017 |
|
Construction Style Attachment
|
Detached |
|
Cooling Type
|
Central Air Conditioning |
|
Fireplace Fuel
|
Gas |
|
Fireplace Present
|
Yes |
|
Fireplace Type
|
Unknown |
|
Half Bath Total
|
1 |
|
Heating Type
|
Forced Air |
|
Stories Total
|
3 |
|
Size Interior
|
1,901 Ft2 |
|
Type
|
House |
Parking
Land
|
Acreage
|
No |
|
Fence Type
|
Fence |
|
Land Amenities
|
Playground, Public Transit, Schools, Shopping |
|
Size Irregular
|
275.7 |
|
Size Total
|
275.7 M2 |
|
Size Total Text
|
275.7 M2 |
Rooms
| Level |
Type |
Length |
Width |
Dimensions |
|
Lower Level |
Family Room |
4.7 m |
4.07 m |
4.7 m x 4.07 m |
|
Lower Level |
Bedroom 4 |
2.64 m |
2.67 m |
2.64 m x 2.67 m |
|
Main Level |
Living Room |
3.17 m |
3.93 m |
3.17 m x 3.93 m |
|
Main Level |
Dining Room |
3.05 m |
2.51 m |
3.05 m x 2.51 m |
|
Main Level |
Kitchen |
2.72 m |
4.81 m |
2.72 m x 4.81 m |
|
Upper Level |
Primary Bedroom |
3.44 m |
3.65 m |
3.44 m x 3.65 m |
|
Upper Level |
Bedroom 2 |
2.8 m |
3.03 m |
2.8 m x 3.03 m |
|
Upper Level |
Bedroom 3 |
2.82 m |
3.04 m |
2.82 m x 3.04 m |
|
Upper Level |
Bonus Room |
4 m |
4.34 m |
4 m x 4.34 m |
|
Upper Level |
Laundry Room |
2.69 m |
1.24 m |
2.69 m x 1.24 m |
https://www.realtor.ca/real-estate/28957788/14348-92a-av-nw-edmonton-parkview


