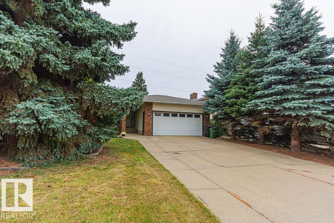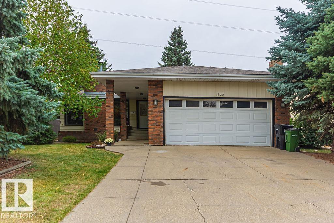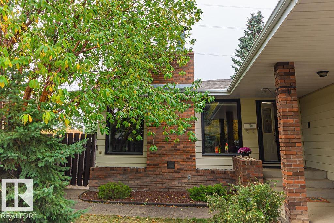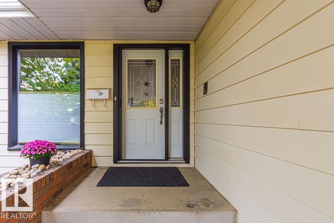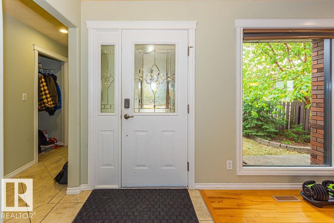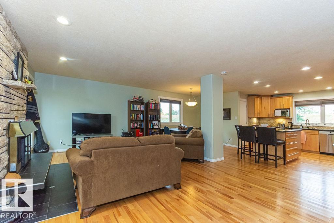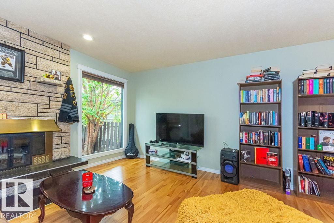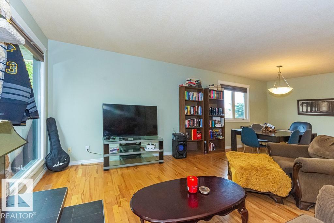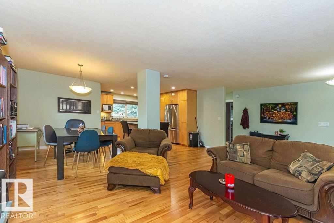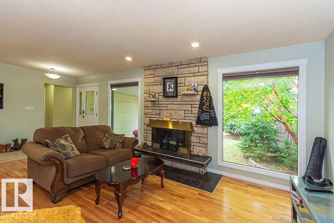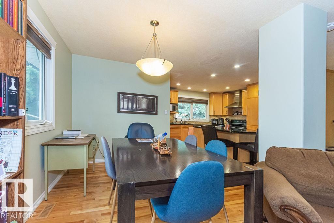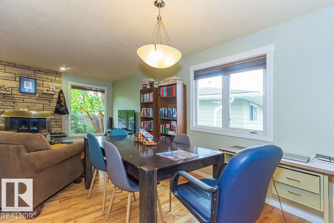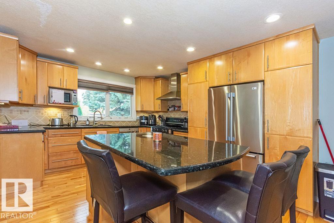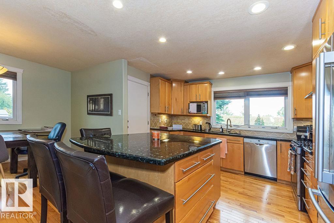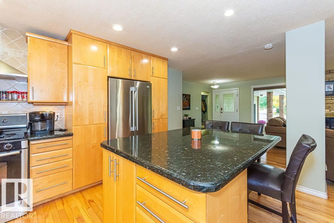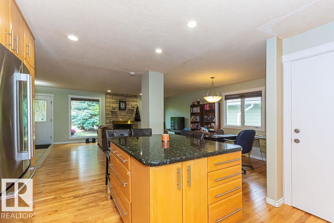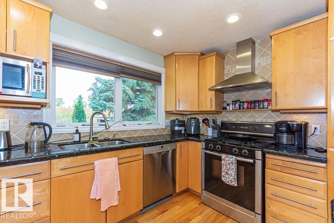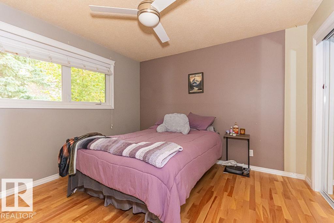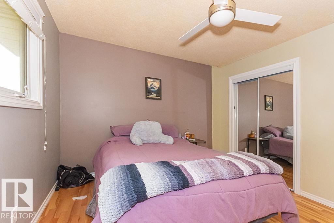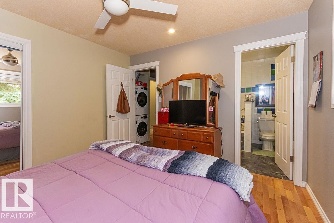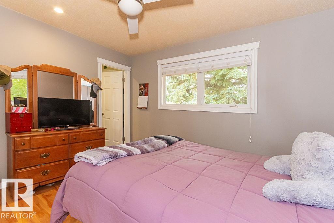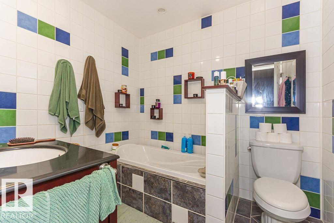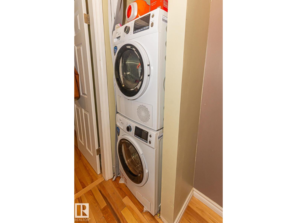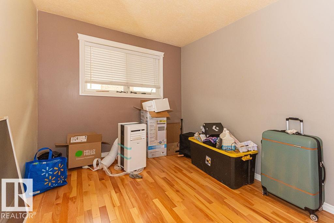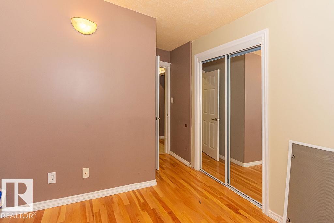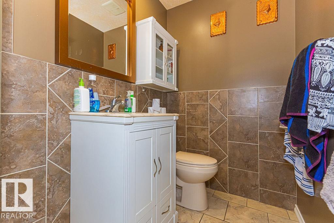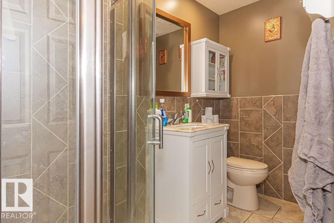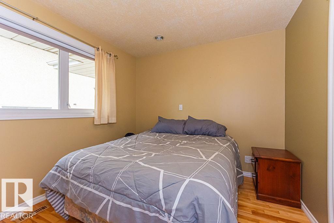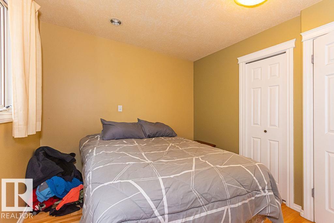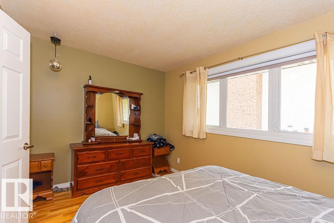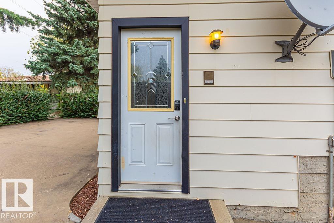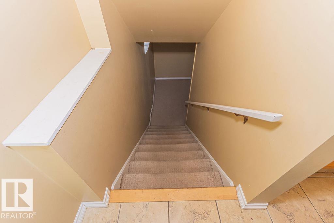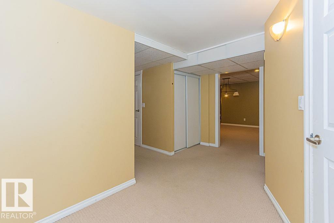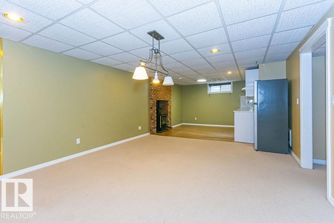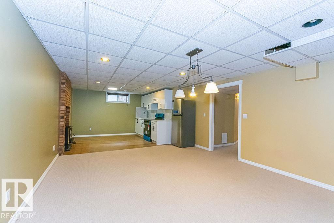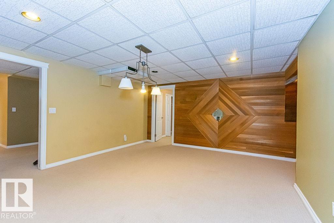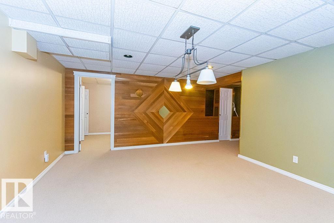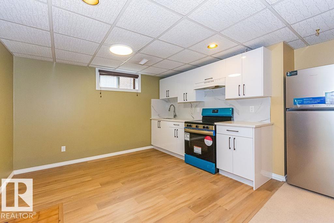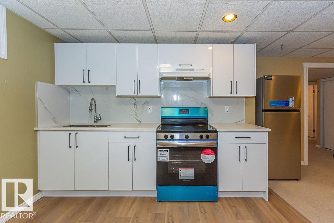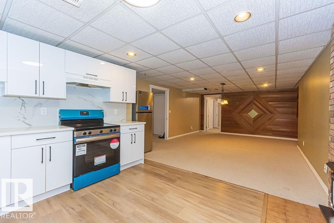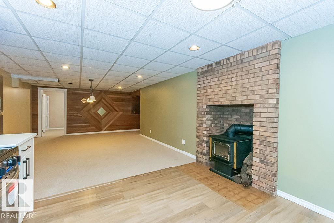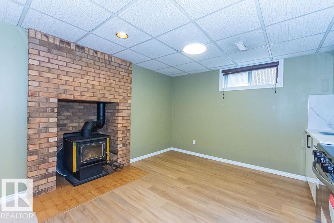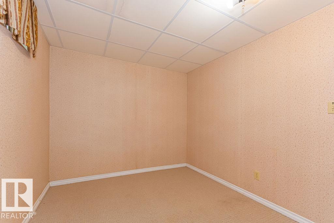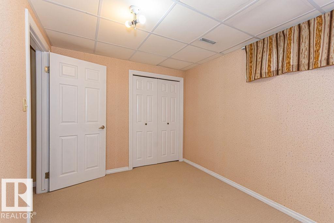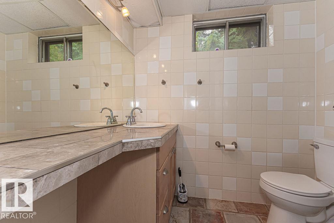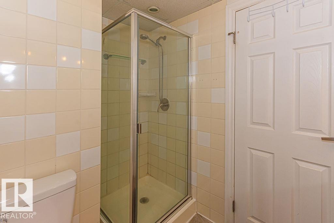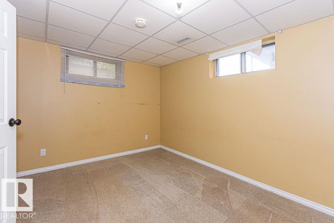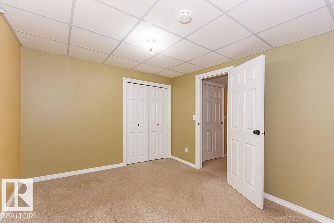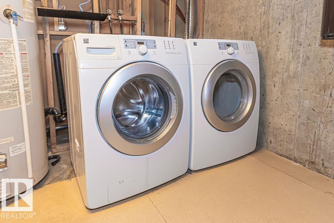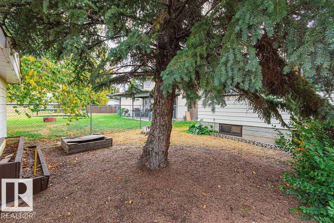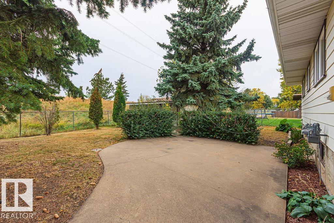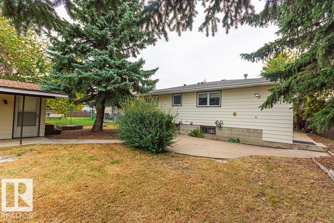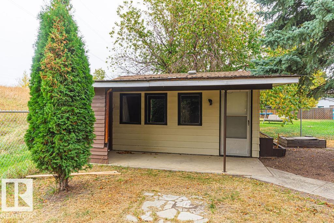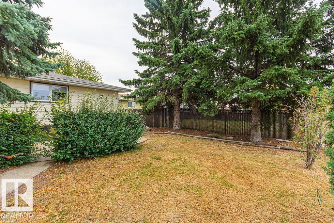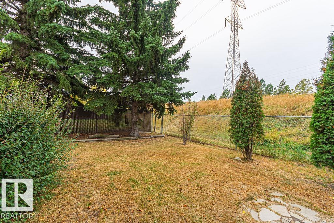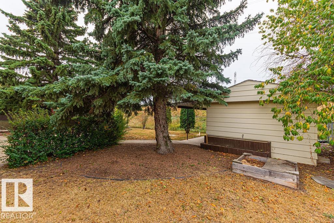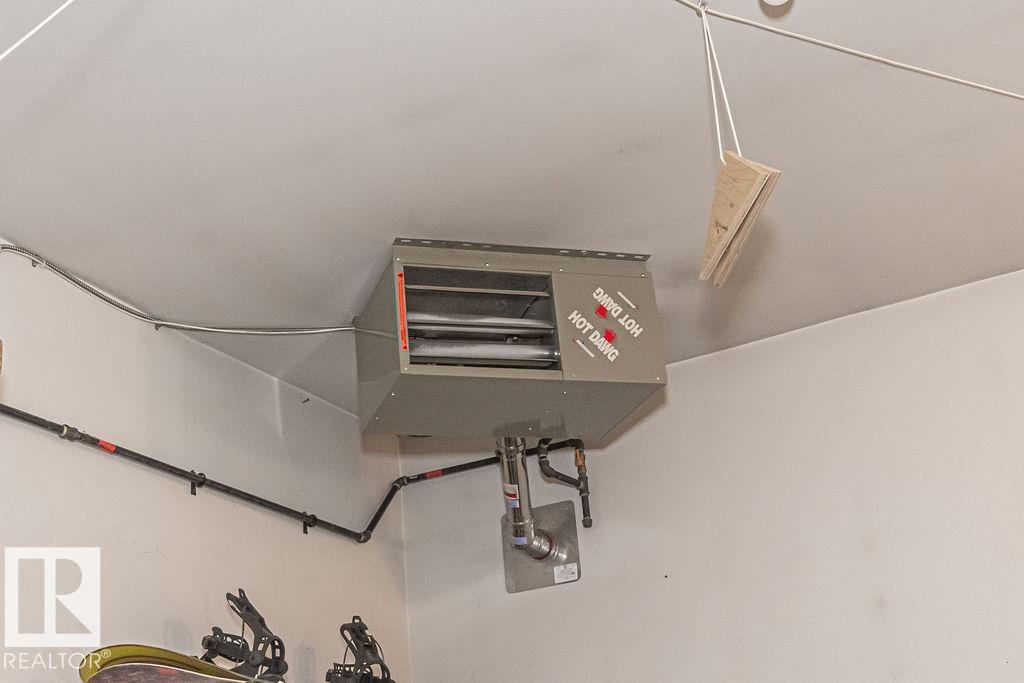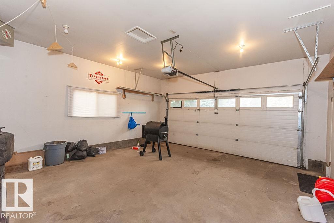5 Bedroom
3 Bathroom
1,362 ft2
Bungalow
Forced Air
$539,000
Unique upgraded bungalow! You can’t judge a book by it’s cover & can’t judge this home with a drive-by. The upgrades blend the old with the new in this 2500+ square foot of living space offering 5 beds and 3 bath to make this a comfortable family home. Located in a quiet crescent with too many upgrades to mention on a Massive 659 sq m. lot. Upstairs you will find your dream kitchen, master bedroom with ensuite, additional 2 beds, full bath and Laundry. Some features include updated windows, newer shingles, levelled driveway, Hardwood Floors, Off Leash dog park in Backyard, private backyard with cement patio, fire pit area and powered shed, wood burning fireplaces (up and down). The SEPARATE ENTRY basement hosts a SECOND kitchen, SECOND living space, and 2 BRIGHT bedrooms with full bath, separate laundry, and stainless appliances, perfect for multigenerational families. Excellent location in close proximity to Millwoods Rec Centre, South Edmonton Common, Cineplex, Anthony Henday, Town Centre Mall, LRT. (id:63013)
Property Details
|
MLS® Number
|
E4461057 |
|
Property Type
|
Single Family |
|
Neigbourhood
|
Satoo |
|
Amenities Near By
|
Playground, Public Transit, Schools, Shopping |
|
Features
|
Flat Site |
|
Structure
|
Fire Pit |
Building
|
Bathroom Total
|
3 |
|
Bedrooms Total
|
5 |
|
Appliances
|
Garage Door Opener, Dryer, Refrigerator, Two Stoves, Two Washers, Dishwasher |
|
Architectural Style
|
Bungalow |
|
Basement Development
|
Finished |
|
Basement Type
|
Full (finished) |
|
Constructed Date
|
1975 |
|
Construction Style Attachment
|
Detached |
|
Heating Type
|
Forced Air |
|
Stories Total
|
1 |
|
Size Interior
|
1,362 Ft2 |
|
Type
|
House |
Parking
|
Detached Garage
|
|
|
Heated Garage
|
|
|
Oversize
|
|
Land
|
Acreage
|
No |
|
Fence Type
|
Fence |
|
Land Amenities
|
Playground, Public Transit, Schools, Shopping |
|
Size Irregular
|
659.67 |
|
Size Total
|
659.67 M2 |
|
Size Total Text
|
659.67 M2 |
Rooms
| Level |
Type |
Length |
Width |
Dimensions |
|
Basement |
Second Kitchen |
3.58 m |
3.21 m |
3.58 m x 3.21 m |
|
Basement |
Bedroom 5 |
3.64 m |
2.62 m |
3.64 m x 2.62 m |
|
Basement |
Bedroom 6 |
3.88 m |
3.04 m |
3.88 m x 3.04 m |
|
Main Level |
Living Room |
5.45 m |
4.12 m |
5.45 m x 4.12 m |
|
Main Level |
Dining Room |
2.78 m |
2.77 m |
2.78 m x 2.77 m |
|
Main Level |
Kitchen |
4.61 m |
3.57 m |
4.61 m x 3.57 m |
|
Main Level |
Primary Bedroom |
3.62 m |
3.42 m |
3.62 m x 3.42 m |
|
Main Level |
Bedroom 2 |
2.75 m |
3.27 m |
2.75 m x 3.27 m |
|
Main Level |
Bedroom 3 |
3.93 m |
2.79 m |
3.93 m x 2.79 m |
|
Main Level |
Laundry Room |
1.41 m |
2 m |
1.41 m x 2 m |
https://www.realtor.ca/real-estate/28958308/1720-89-st-nw-edmonton-satoo

