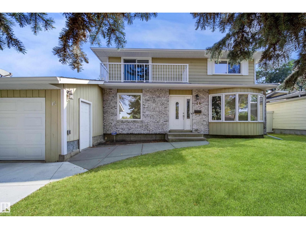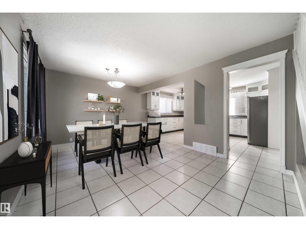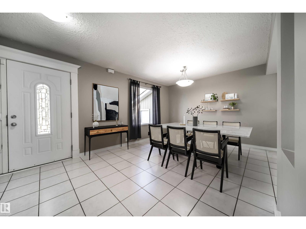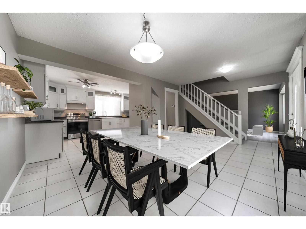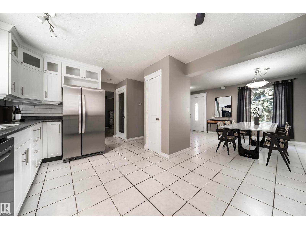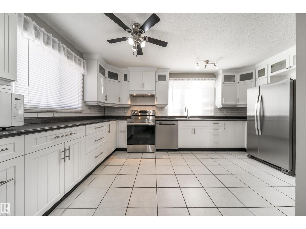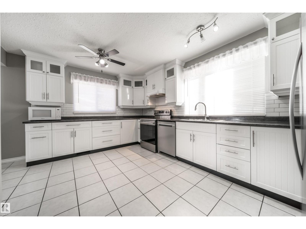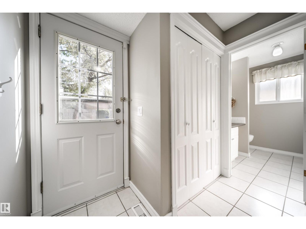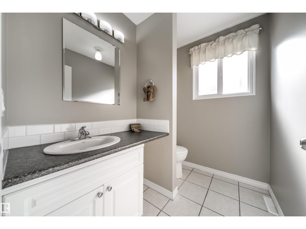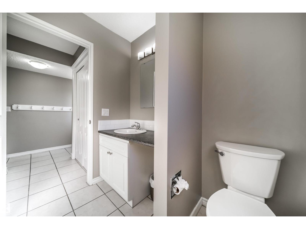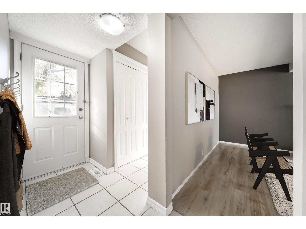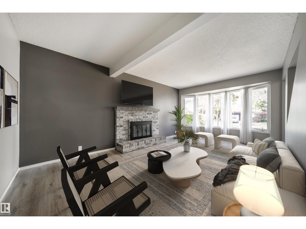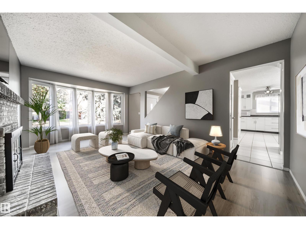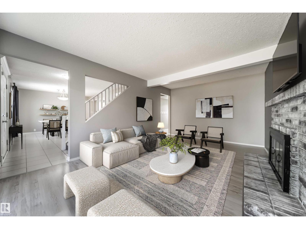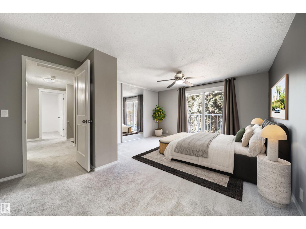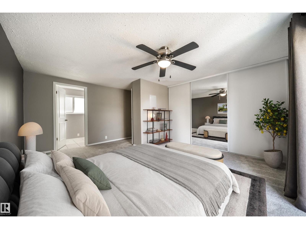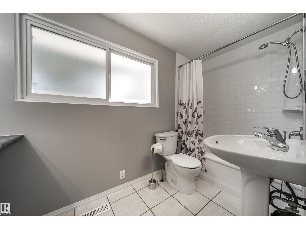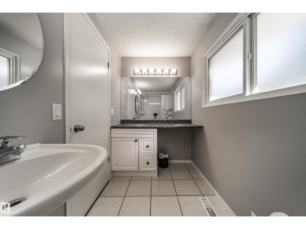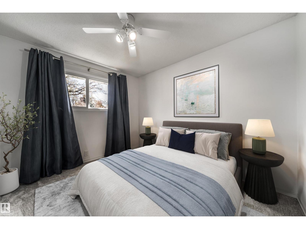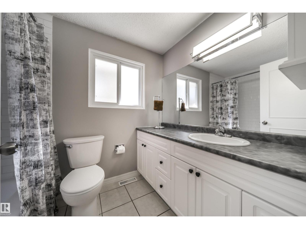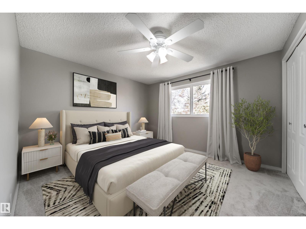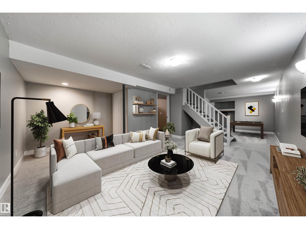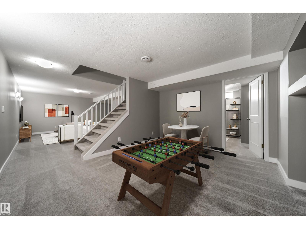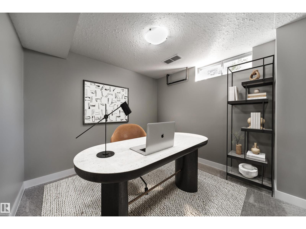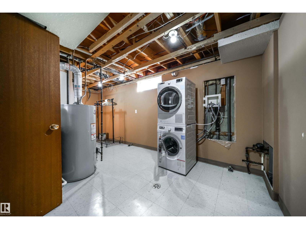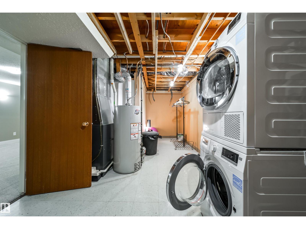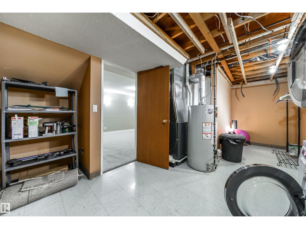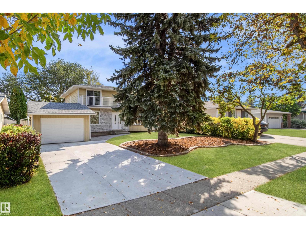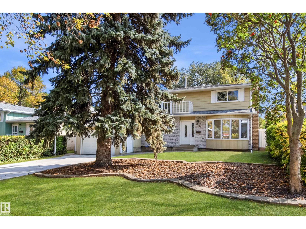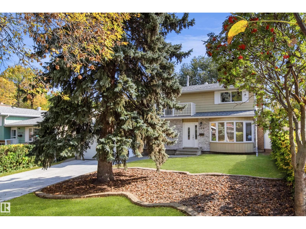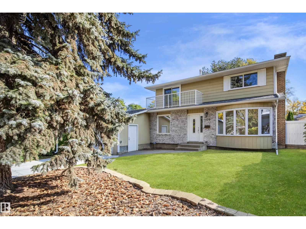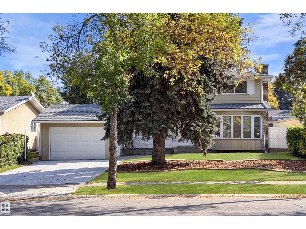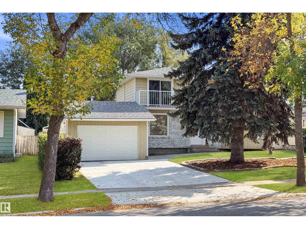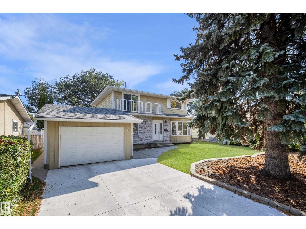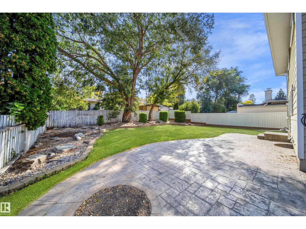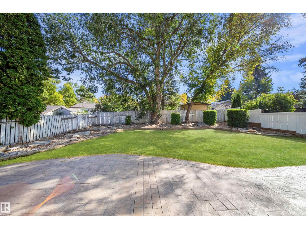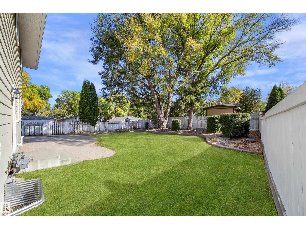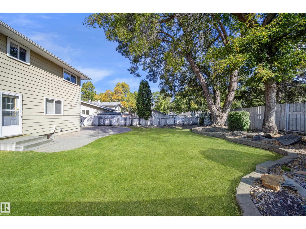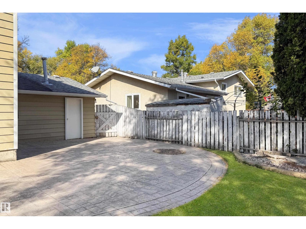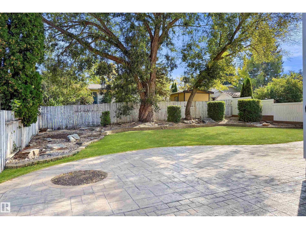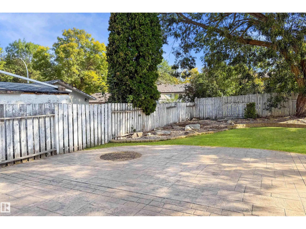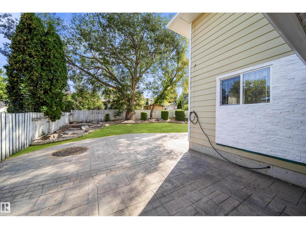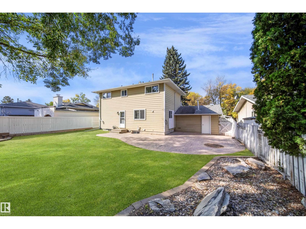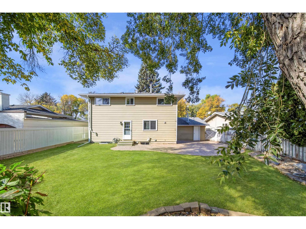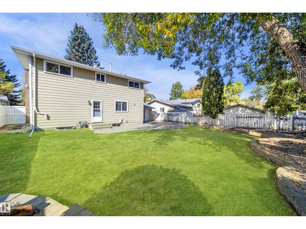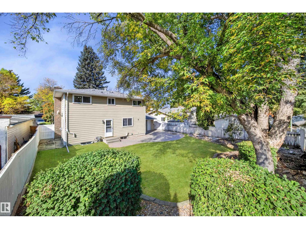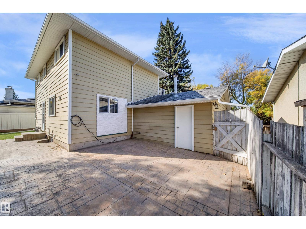3 Bedroom
3 Bathroom
1,544 ft2
Fireplace
Forced Air
$485,000
Welcome to this stunning Grandin two-storey that feels brand new from top to bottom! Every detail has been beautifully updated — fresh paint (2025), brand new carpet (2025), newer windows and doors, and a bright, open layout filled with natural light. The massive 16’ x 13’ primary suite impresses with a private balcony and 4-piece ensuite. Two additional bedrooms and another full bath complete the upper floor. The huge kitchen boasts newer white cabinets and stainless steel appliances (fridge, stove, and dishwasher all 2025), flowing seamlessly into the spacious dining and living areas. The fully finished basement is as spotless and inviting as the rest of the home, with loads of storage in the mechanical room. Outside, the landscaping is absolutely incredible with mature trees, a stamped concrete patio, and a new driveway (2023). Furnace and hot water tank (2019). Oversized garage and unbeatable location near schools and parks — completely move-in ready! (id:63013)
Property Details
|
MLS® Number
|
E4461320 |
|
Property Type
|
Single Family |
|
Neigbourhood
|
Grandin |
|
Amenities Near By
|
Schools |
|
Features
|
Private Setting, No Smoking Home |
|
Structure
|
Patio(s) |
Building
|
Bathroom Total
|
3 |
|
Bedrooms Total
|
3 |
|
Amenities
|
Vinyl Windows |
|
Appliances
|
Dishwasher, Dryer, Hood Fan, Microwave, Refrigerator, Stove, Washer, Window Coverings |
|
Basement Development
|
Finished |
|
Basement Type
|
Full (finished) |
|
Constructed Date
|
1972 |
|
Construction Style Attachment
|
Detached |
|
Fireplace Fuel
|
Wood |
|
Fireplace Present
|
Yes |
|
Fireplace Type
|
Unknown |
|
Half Bath Total
|
1 |
|
Heating Type
|
Forced Air |
|
Stories Total
|
2 |
|
Size Interior
|
1,544 Ft2 |
|
Type
|
House |
Parking
Land
|
Acreage
|
No |
|
Fence Type
|
Fence |
|
Land Amenities
|
Schools |
Rooms
| Level |
Type |
Length |
Width |
Dimensions |
|
Basement |
Family Room |
|
|
Measurements not available |
|
Basement |
Den |
|
|
Measurements not available |
|
Main Level |
Living Room |
|
|
Measurements not available |
|
Main Level |
Dining Room |
|
|
Measurements not available |
|
Main Level |
Kitchen |
|
|
Measurements not available |
|
Upper Level |
Primary Bedroom |
|
|
Measurements not available |
|
Upper Level |
Bedroom 2 |
|
|
Measurements not available |
|
Upper Level |
Bedroom 3 |
|
|
Measurements not available |
https://www.realtor.ca/real-estate/28966454/16-graham-av-st-albert-grandin

