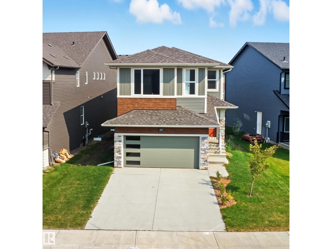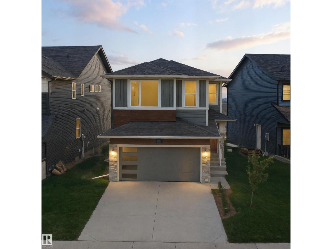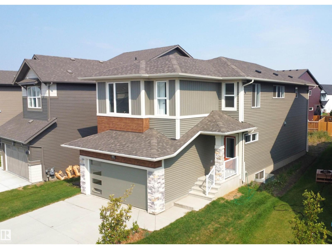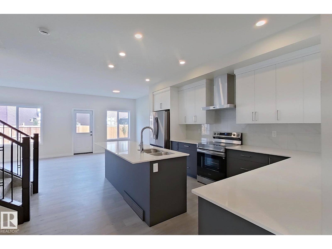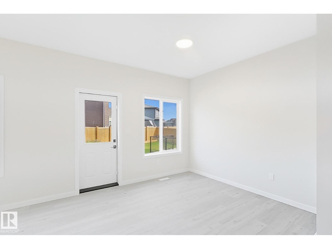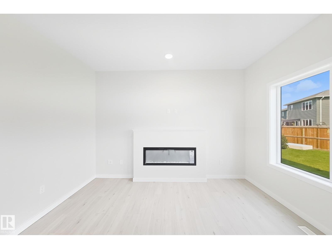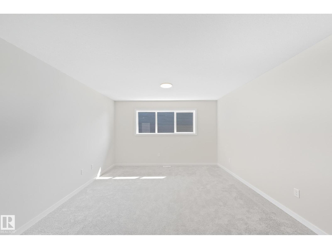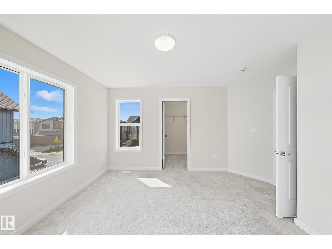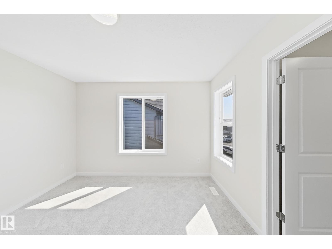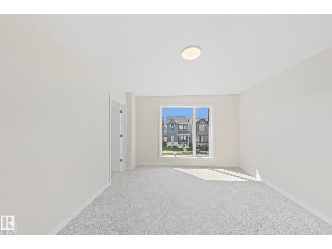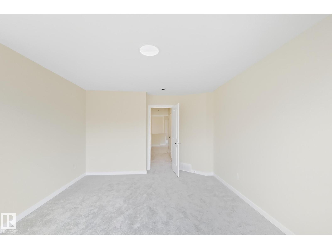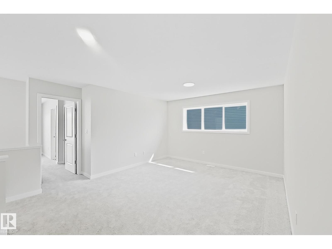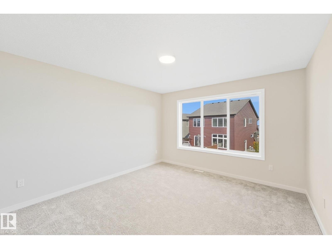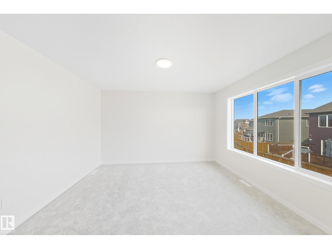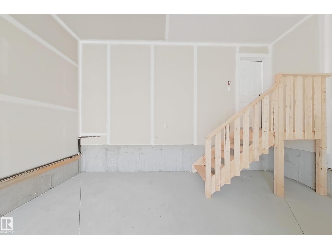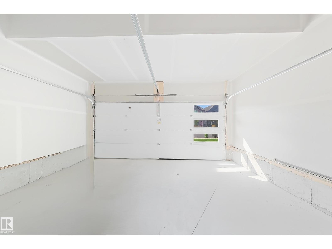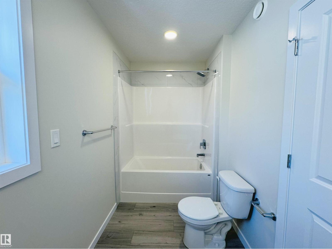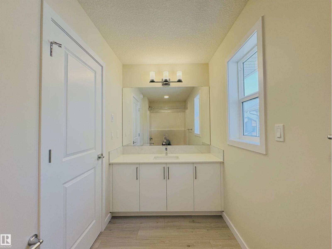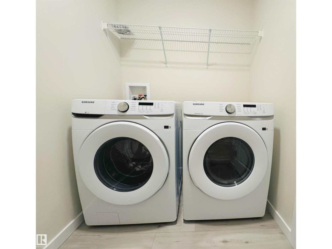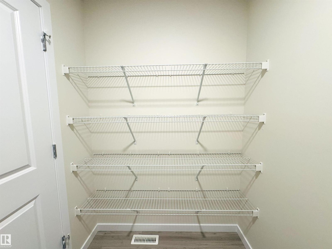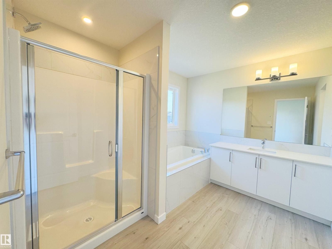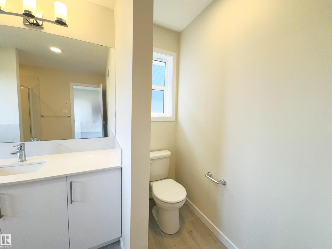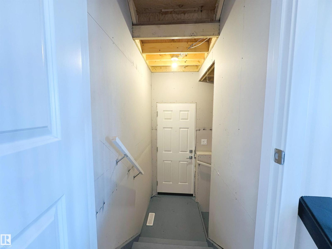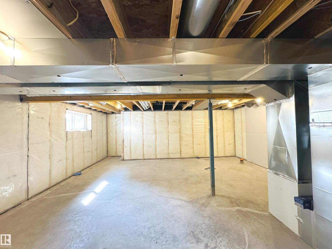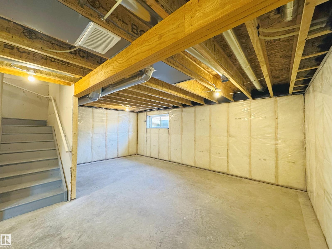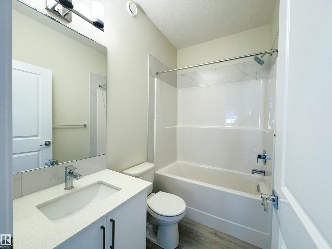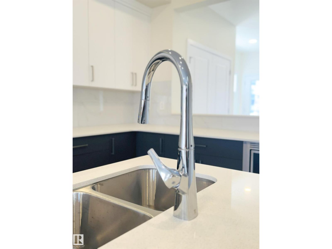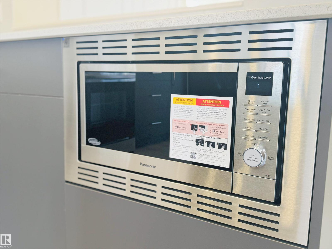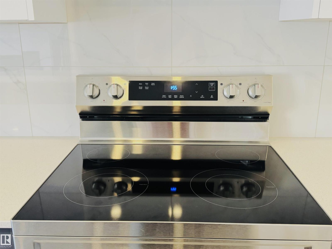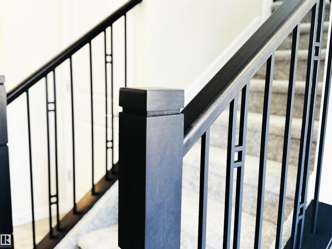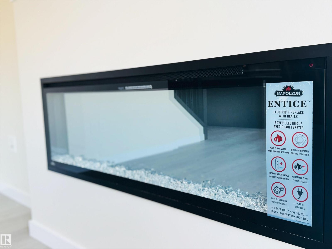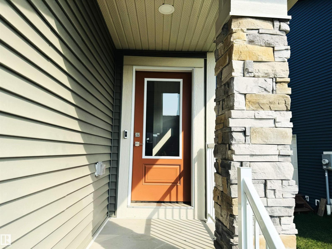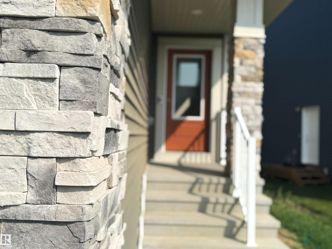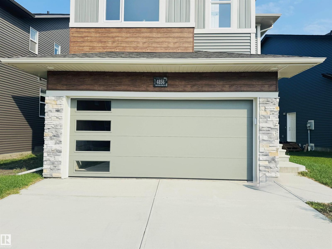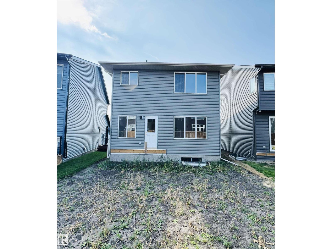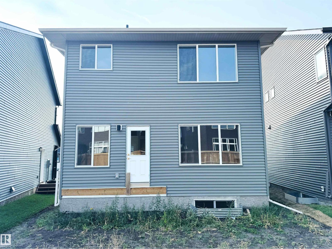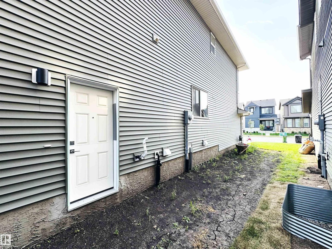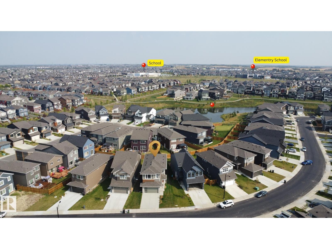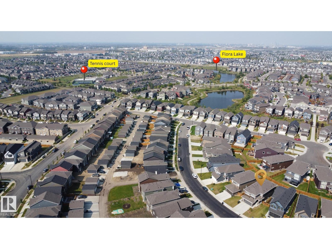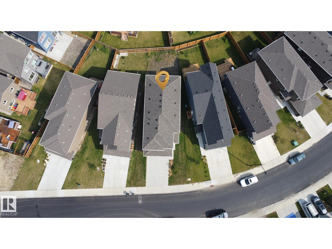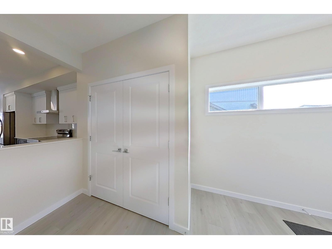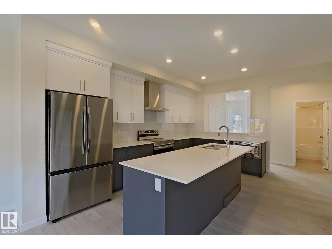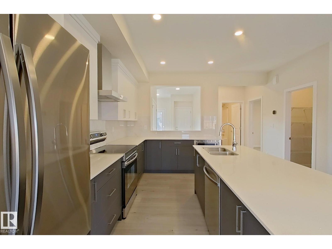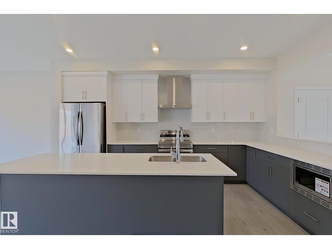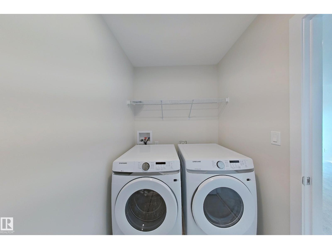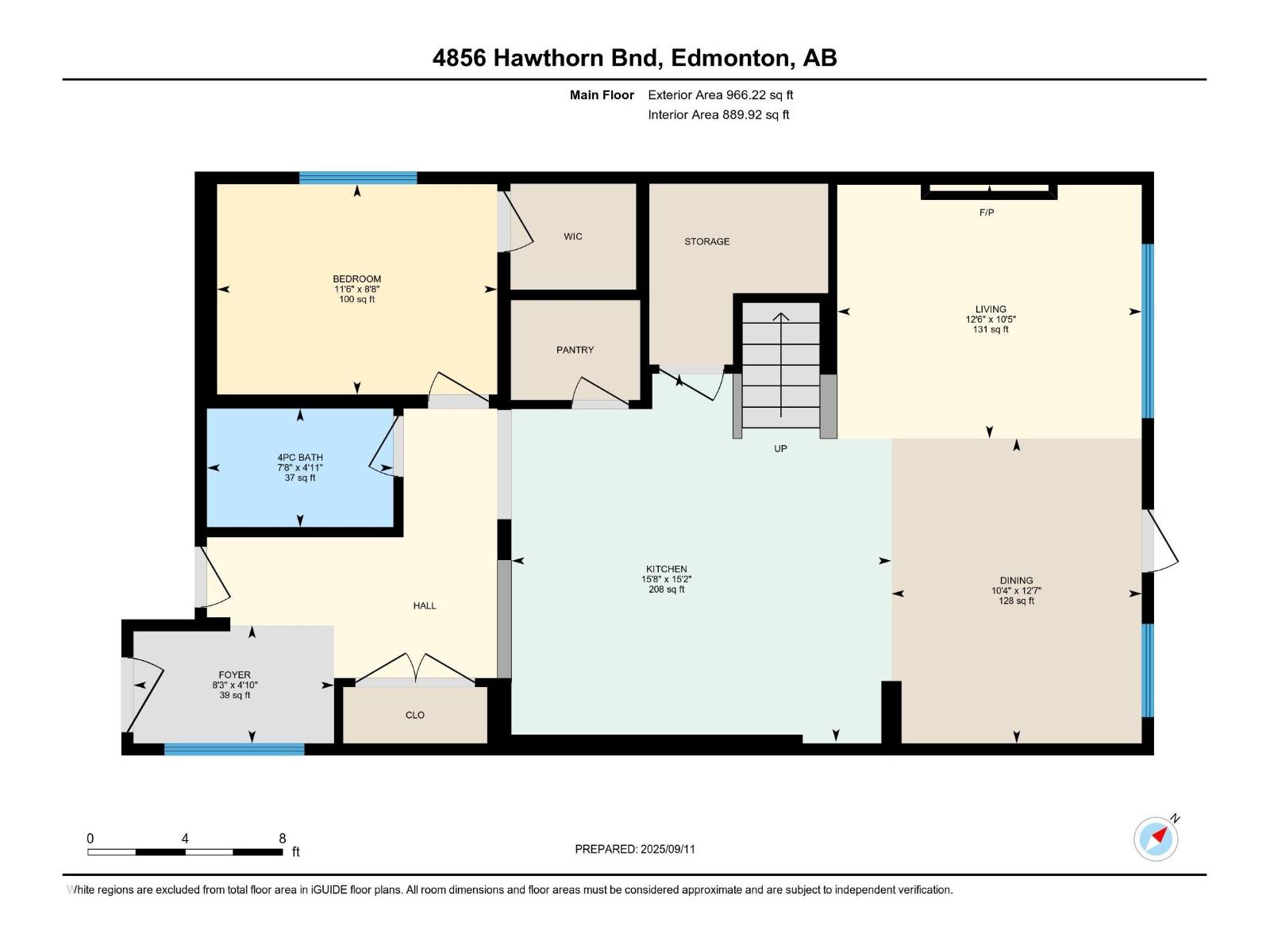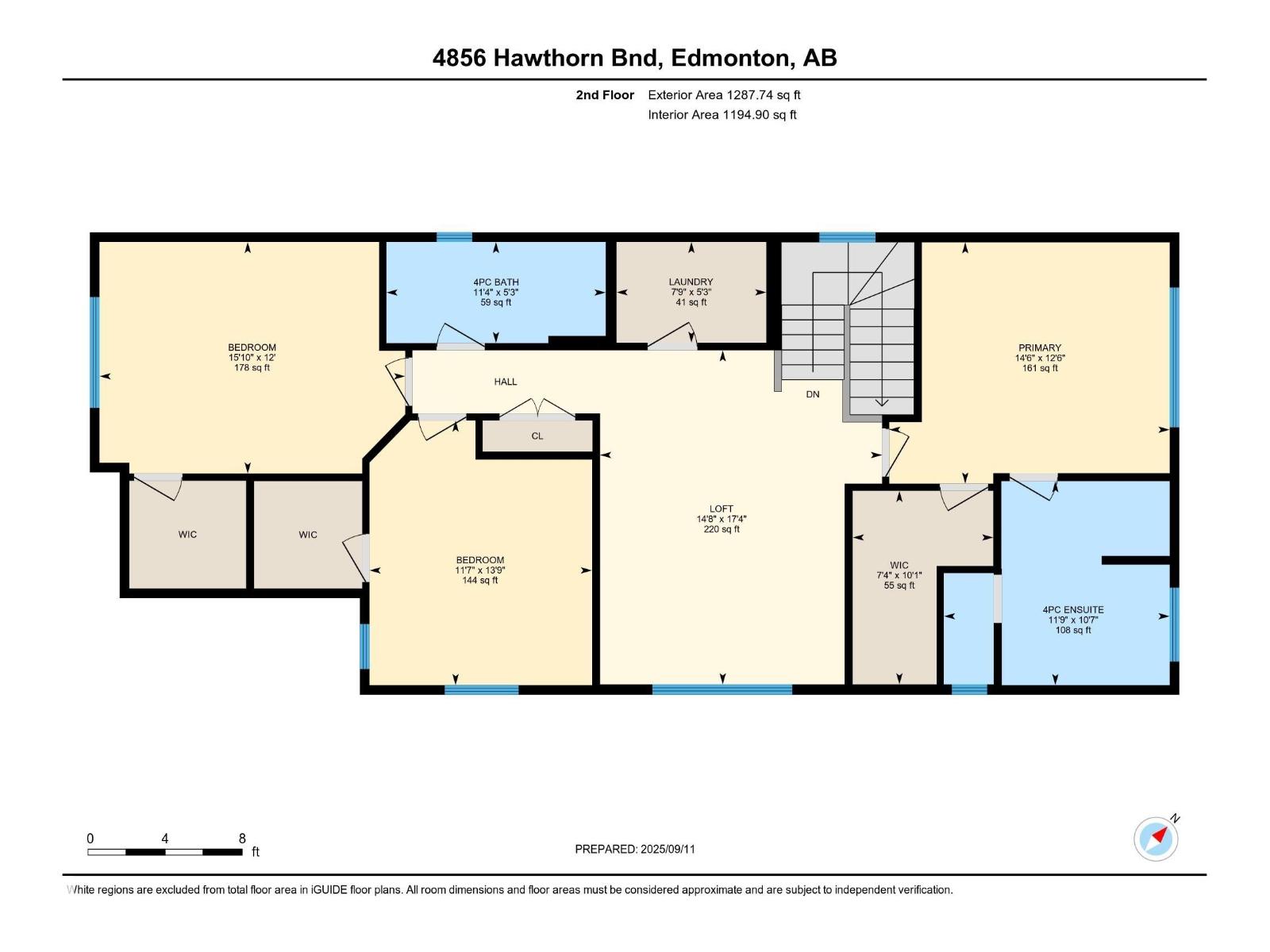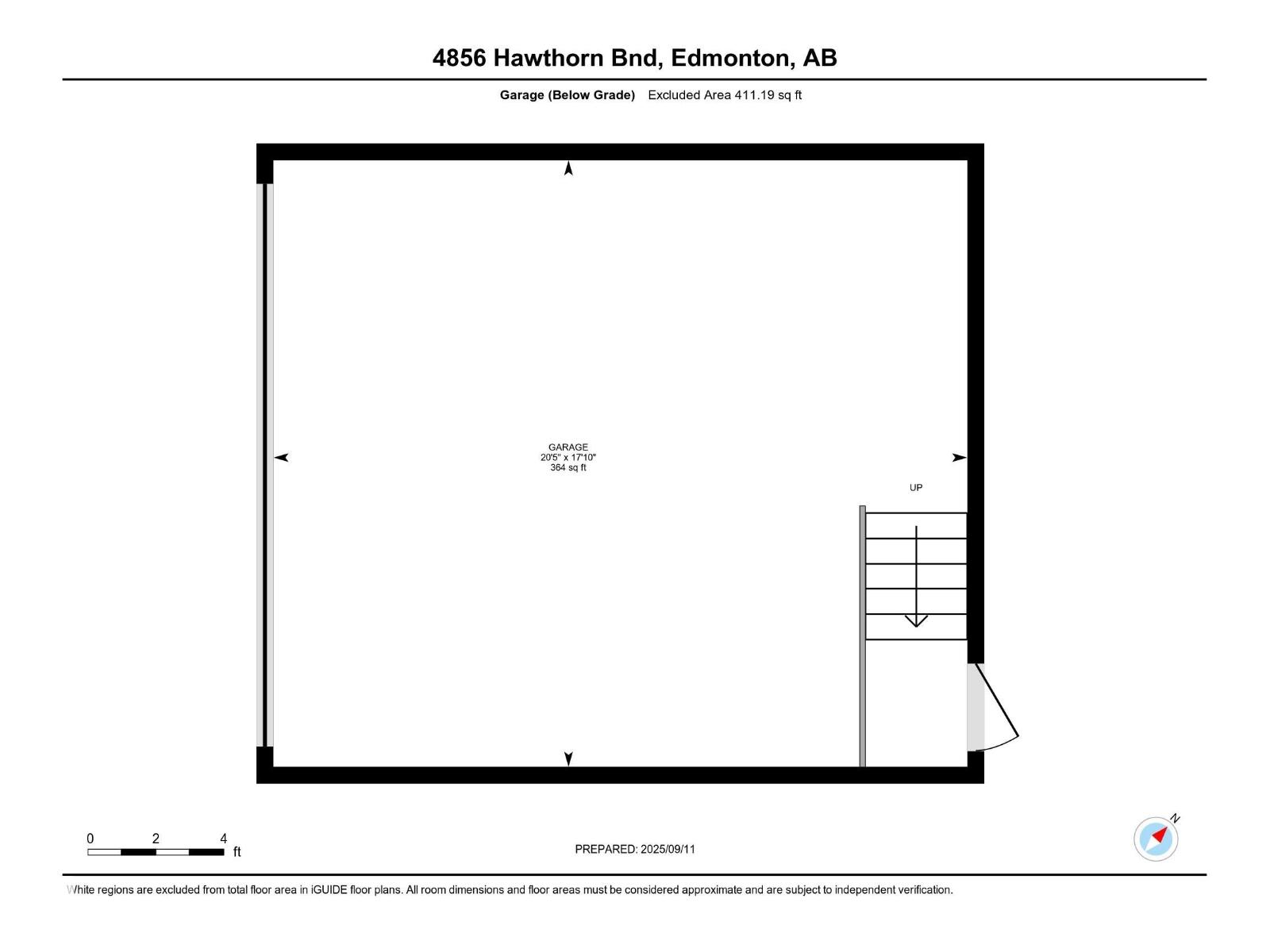4 Bedroom
3 Bathroom
2,254 ft2
Forced Air
$628,000
This impressive HOME on a REGULAR LOT offers 4 BEDROOMS & 3 FULL BATHS, thoughtfully designed for modern family living. The MAIN FLOOR features a BEDROOM & FULL BATH, perfect for guests or extended family, a BRIGHT GREAT ROOM , ELECTRIC FIREPLACE & UPGRADED RAILINGS, and a CHEF’S KITCHEN with QUARTZ COUNTERS, FULL-HEIGHT CABINETS, STAINLESS STEEL APPLIANCES & LARGE ISLAND. Upstairs boasts a SPACIOUS BONUS ROOM, CONVENIENT LAUNDRY, and THREE LARGE BEDROOMS – ALL WITH WALK-IN CLOSETS, including a PRIMARY SUITE with LUXURIOUS 5-PIECE ENSUITE. The SIDE-ENTRY BASEMENT includes TWO WINDOWS, ideal for developing a TWO-BEDROOM LEGAL SUITE or custom basement layout. Additional highlights include OVERSIZED WINDOWS, 12’ DECK NAILER & DOUBLE ATTACHED GARAGE. Located close to SCHOOLS, PARKS, SHOPPING, TRAILS & THE ORCHARDS CLUBHOUSE. (id:63013)
Property Details
|
MLS® Number
|
E4461247 |
|
Property Type
|
Single Family |
|
Neigbourhood
|
The Orchards At Ellerslie |
|
Amenities Near By
|
Airport, Golf Course, Playground, Public Transit, Shopping |
|
Features
|
No Smoking Home |
Building
|
Bathroom Total
|
3 |
|
Bedrooms Total
|
4 |
|
Amenities
|
Ceiling - 9ft |
|
Appliances
|
Dishwasher, Dryer, Hood Fan, Microwave, Refrigerator, Stove, Washer |
|
Basement Development
|
Unfinished |
|
Basement Type
|
Full (unfinished) |
|
Constructed Date
|
2024 |
|
Construction Style Attachment
|
Detached |
|
Heating Type
|
Forced Air |
|
Stories Total
|
2 |
|
Size Interior
|
2,254 Ft2 |
|
Type
|
House |
Parking
Land
|
Acreage
|
No |
|
Land Amenities
|
Airport, Golf Course, Playground, Public Transit, Shopping |
|
Size Irregular
|
388.68 |
|
Size Total
|
388.68 M2 |
|
Size Total Text
|
388.68 M2 |
Rooms
| Level |
Type |
Length |
Width |
Dimensions |
|
Main Level |
Living Room |
|
|
10'5" x 12" |
|
Main Level |
Dining Room |
|
|
12'7" x 10' |
|
Main Level |
Kitchen |
|
|
15'2" x 15' |
|
Main Level |
Bedroom 4 |
|
|
8'8" x 11' |
|
Upper Level |
Primary Bedroom |
|
|
12'6" x 14' |
|
Upper Level |
Bedroom 2 |
|
11 m |
Measurements not available x 11 m |
|
Upper Level |
Bedroom 3 |
|
|
12' x 15'1 |
|
Upper Level |
Bonus Room |
|
14 m |
Measurements not available x 14 m |
|
Upper Level |
Laundry Room |
|
|
5'3" x 7'9 |
https://www.realtor.ca/real-estate/28964222/4856-hawthron-bn-sw-edmonton-the-orchards-at-ellerslie

