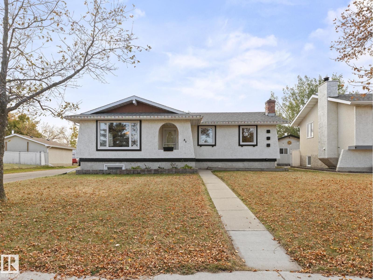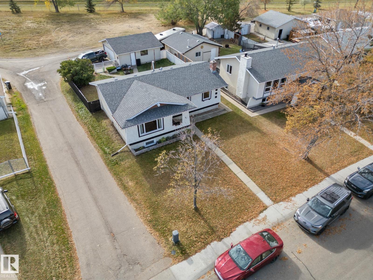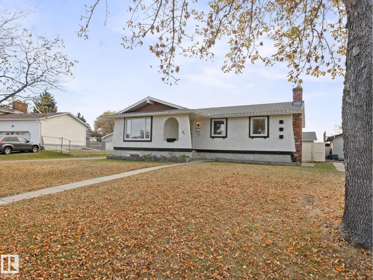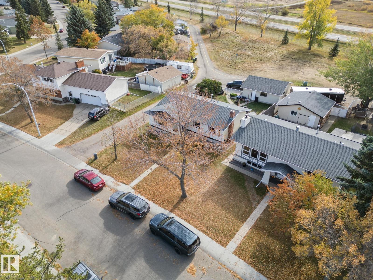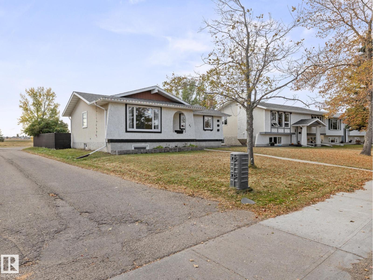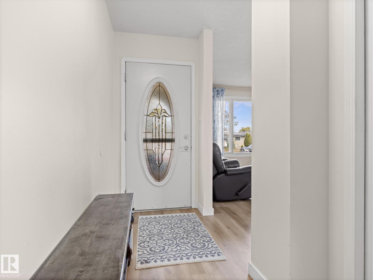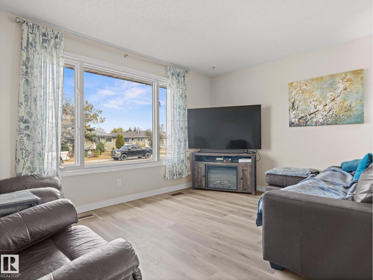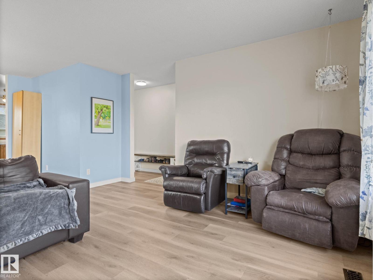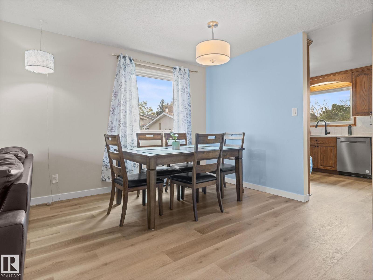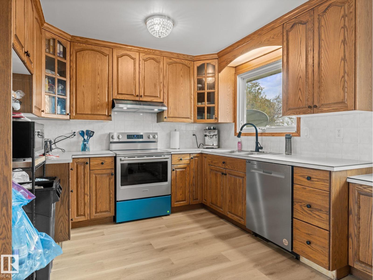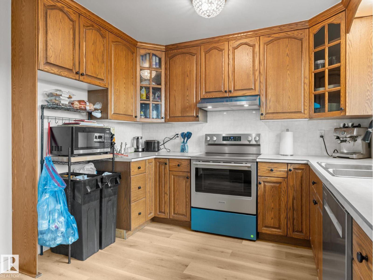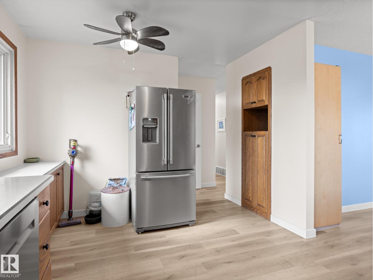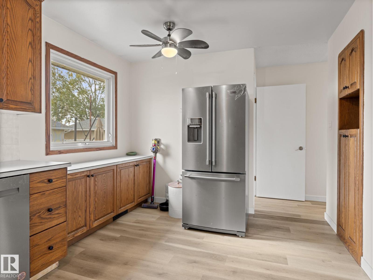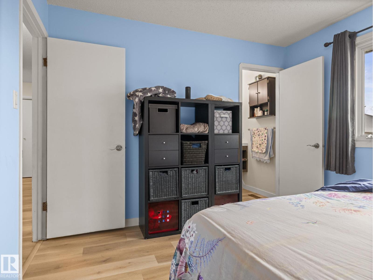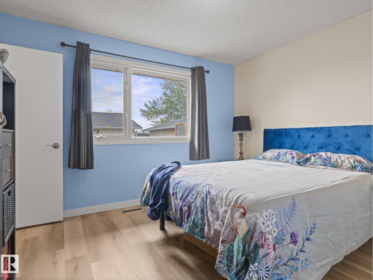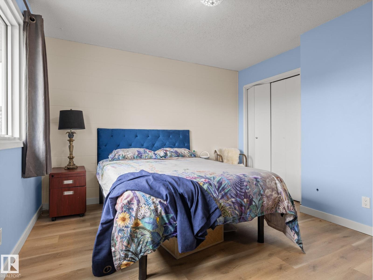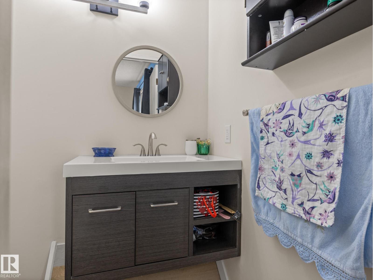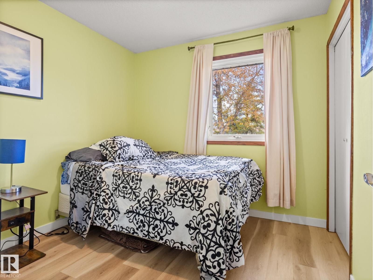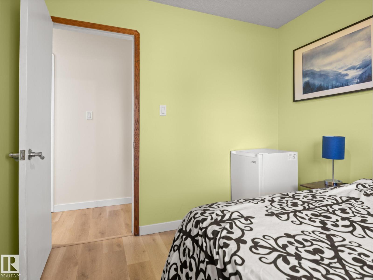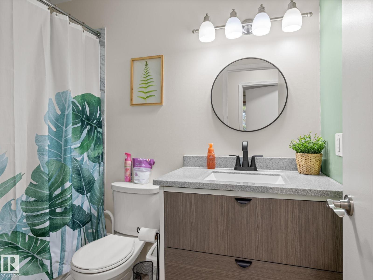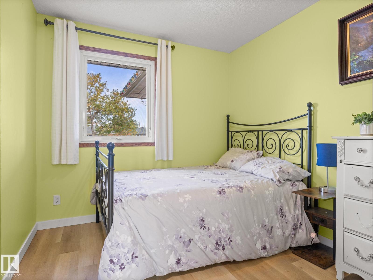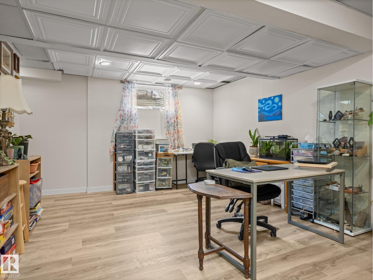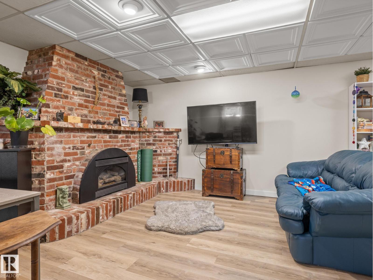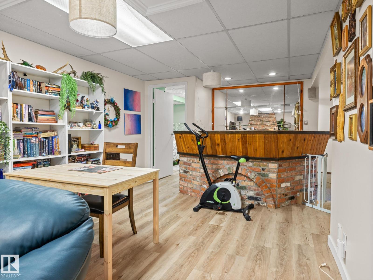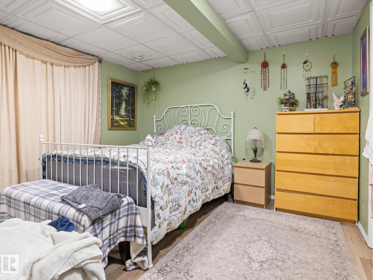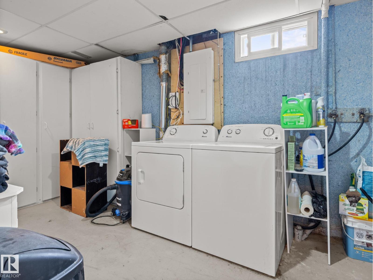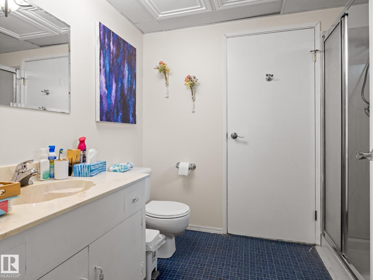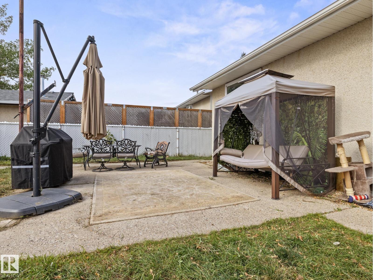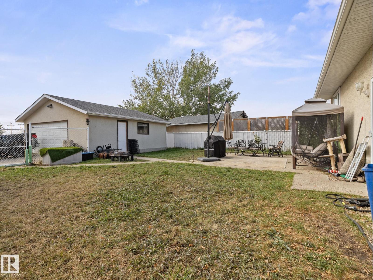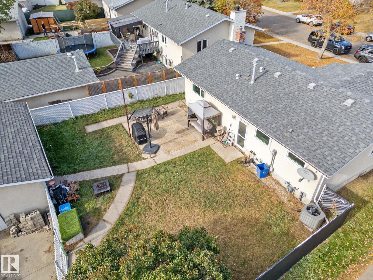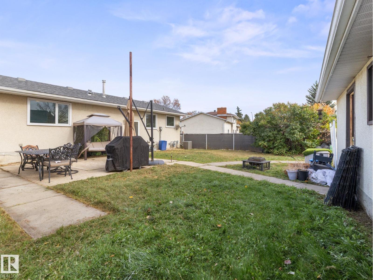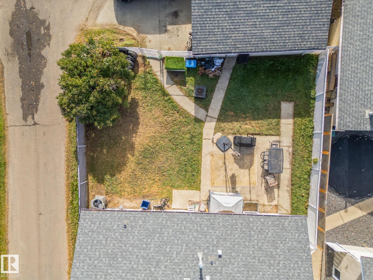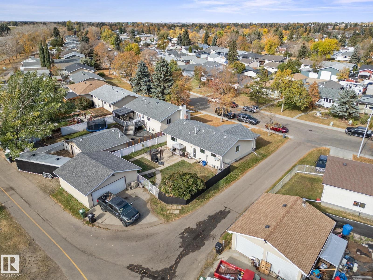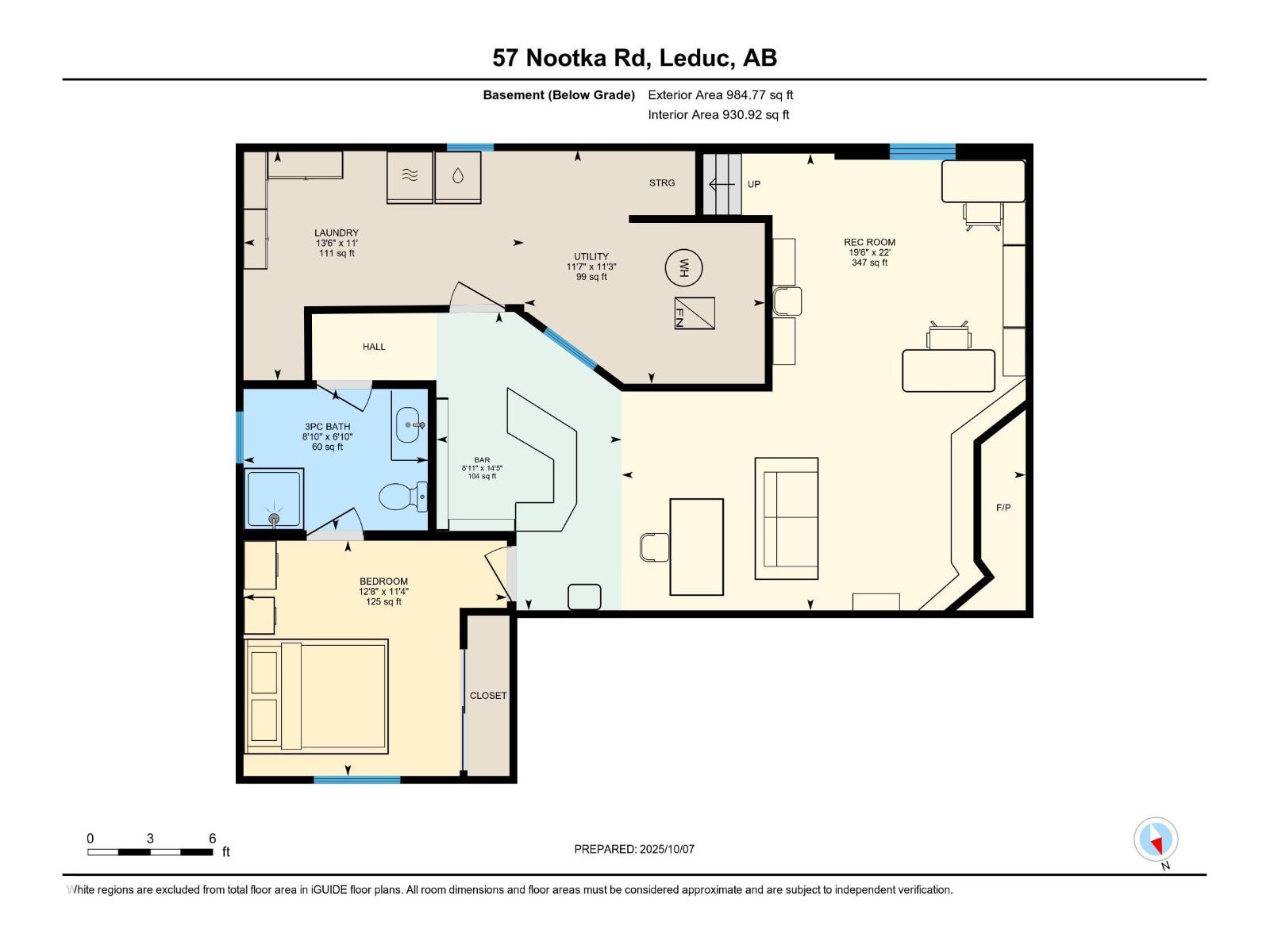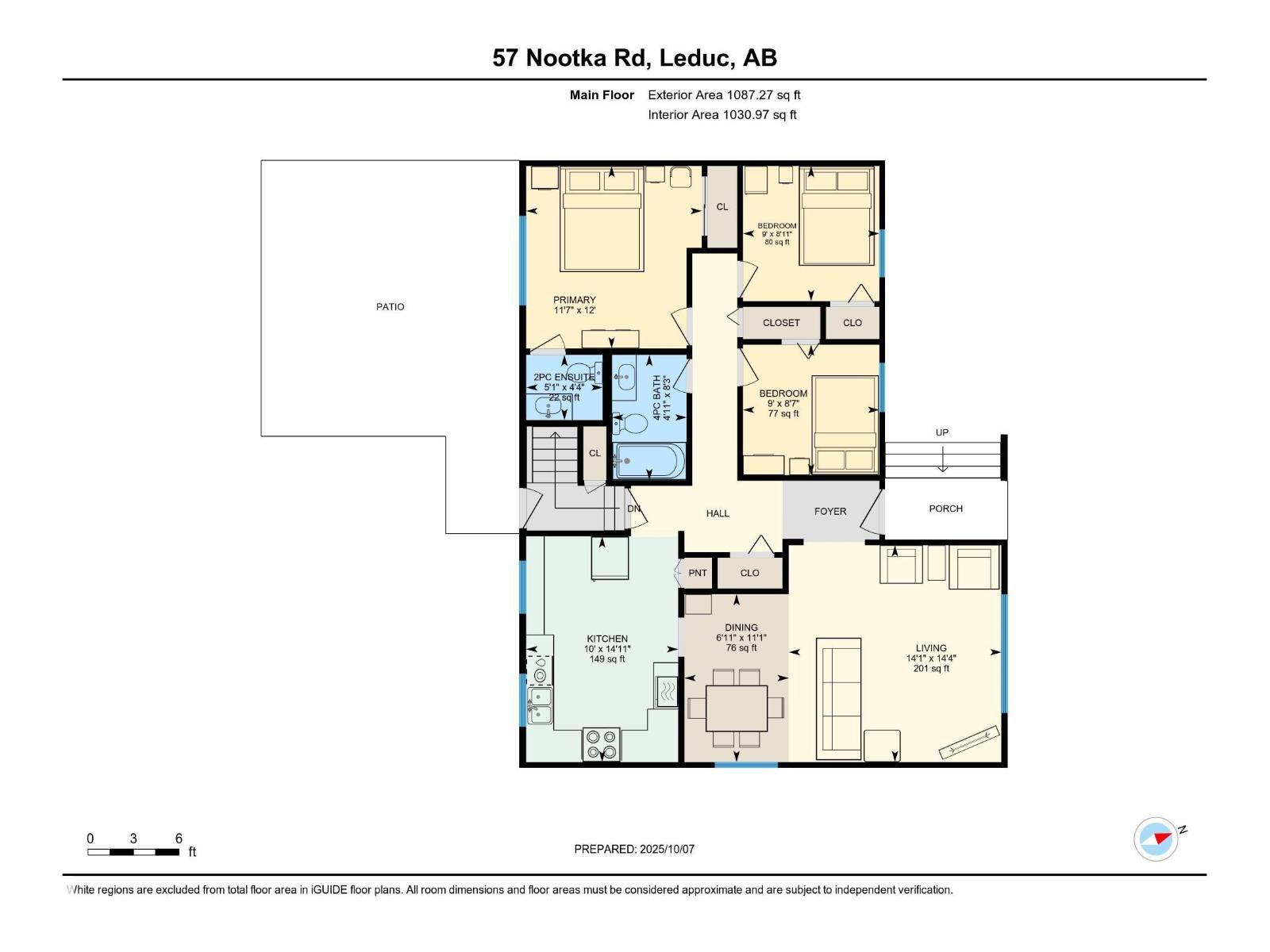4 Bedroom
3 Bathroom
1,087 ft2
Bungalow
Fireplace
Central Air Conditioning
Forced Air
$389,900
~ 3 + 1 BEDROOM, 2.5 BATHROOM BUNGALOW ~ DOUBLE DETACHED GARAGE ~ FULLY FINISHED BASEMENT ~ BUILT in 1973 ~ This updated home is located on a quiet residential street in the family friendly community of Corinthia Park. Recent updates include new shingle in 2023, new window wells in 2023, newer windows, new kitchen appliances, new bathroom vanities, new toilet, new vinyl flooring, NEW HIGH EFFICIENCY LENNOX FURNACE & CENTAL AC (2023), NEW 100 AMP ELECTRICAL PANEL (2023) with wiring brought up to code, NEW HOT WATER TANK (2023), and much more. The yard is massive and there is a patio perfect for a BBQ and sitting area, plus a double detached garage. The location is excellent, close to schools, QE2 highway, Costco, Edmonton International Airport, Nisku and the outlet mall. Perfect home for retirees, first time buyers, or great for investment. Just move in and enjoy. (id:63013)
Property Details
|
MLS® Number
|
E4461222 |
|
Property Type
|
Single Family |
|
Neigbourhood
|
Corinthia Park |
|
Amenities Near By
|
Airport, Golf Course, Playground, Public Transit, Schools, Shopping |
|
Features
|
Flat Site, Park/reserve, Lane, No Smoking Home |
Building
|
Bathroom Total
|
3 |
|
Bedrooms Total
|
4 |
|
Amenities
|
Vinyl Windows |
|
Appliances
|
Dishwasher, Dryer, Garage Door Opener, Hood Fan, Refrigerator, Stove, Washer, Window Coverings |
|
Architectural Style
|
Bungalow |
|
Basement Development
|
Finished |
|
Basement Type
|
Full (finished) |
|
Constructed Date
|
1973 |
|
Construction Style Attachment
|
Detached |
|
Cooling Type
|
Central Air Conditioning |
|
Fire Protection
|
Smoke Detectors |
|
Fireplace Fuel
|
Gas |
|
Fireplace Present
|
Yes |
|
Fireplace Type
|
Unknown |
|
Half Bath Total
|
1 |
|
Heating Type
|
Forced Air |
|
Stories Total
|
1 |
|
Size Interior
|
1,087 Ft2 |
|
Type
|
House |
Parking
Land
|
Acreage
|
No |
|
Fence Type
|
Fence |
|
Land Amenities
|
Airport, Golf Course, Playground, Public Transit, Schools, Shopping |
|
Size Irregular
|
601.92 |
|
Size Total
|
601.92 M2 |
|
Size Total Text
|
601.92 M2 |
Rooms
| Level |
Type |
Length |
Width |
Dimensions |
|
Basement |
Family Room |
6.71 m |
5.93 m |
6.71 m x 5.93 m |
|
Basement |
Bedroom 4 |
3.45 m |
3.87 m |
3.45 m x 3.87 m |
|
Basement |
Laundry Room |
3.37 m |
4.12 m |
3.37 m x 4.12 m |
|
Basement |
Utility Room |
3.43 m |
3.53 m |
3.43 m x 3.53 m |
|
Main Level |
Living Room |
4.28 m |
4.36 m |
4.28 m x 4.36 m |
|
Main Level |
Dining Room |
2.1 m |
3.38 m |
2.1 m x 3.38 m |
|
Main Level |
Kitchen |
3.05 m |
4.54 m |
3.05 m x 4.54 m |
|
Main Level |
Primary Bedroom |
3.53 m |
3.67 m |
3.53 m x 3.67 m |
|
Main Level |
Bedroom 2 |
2.74 m |
2.62 m |
2.74 m x 2.62 m |
|
Main Level |
Bedroom 3 |
2.74 m |
2.72 m |
2.74 m x 2.72 m |
https://www.realtor.ca/real-estate/28963627/57-nootka-rd-leduc-corinthia-park

