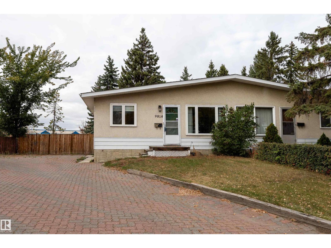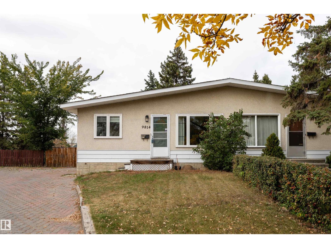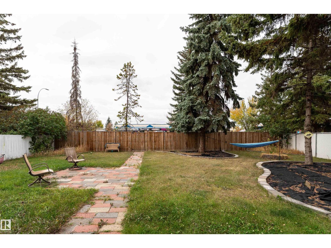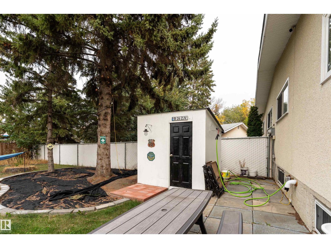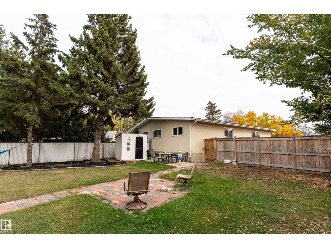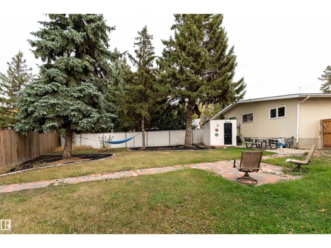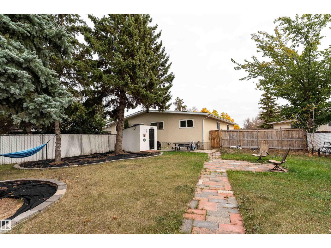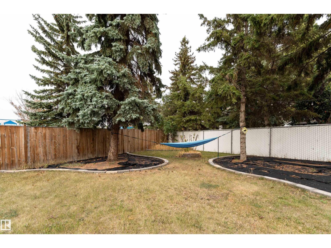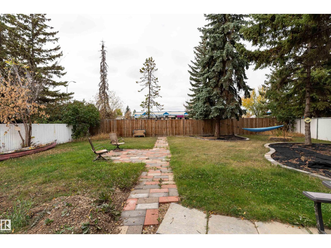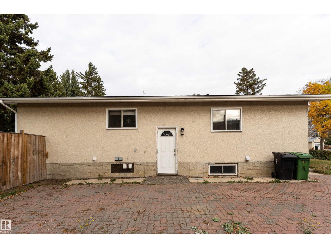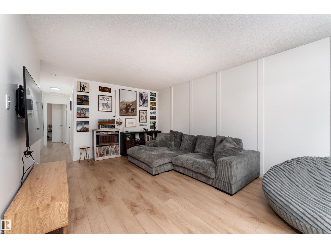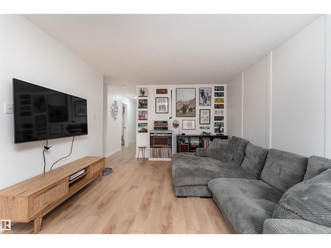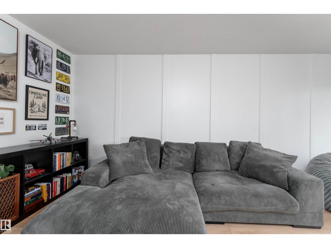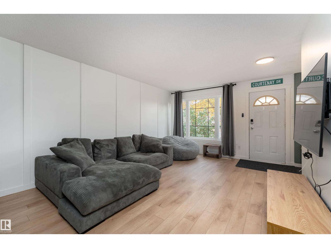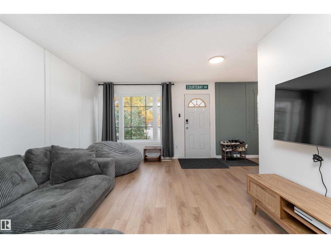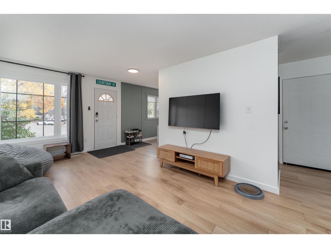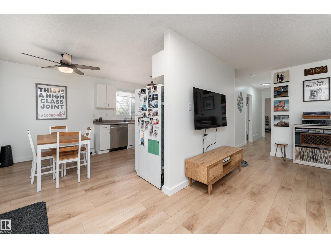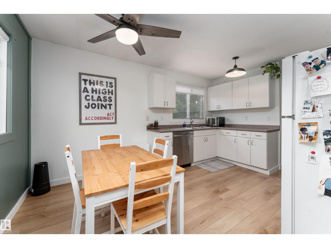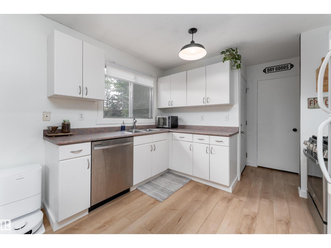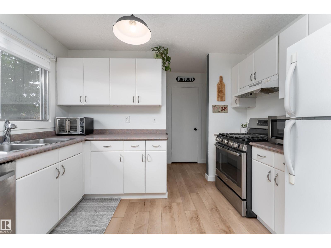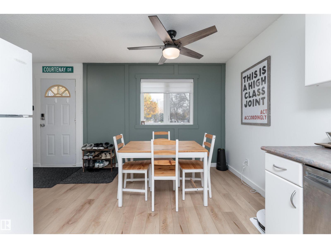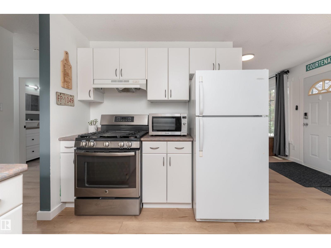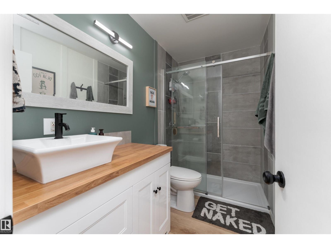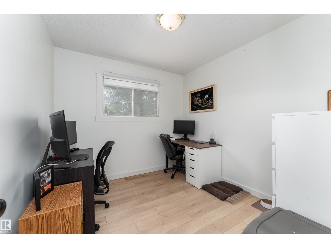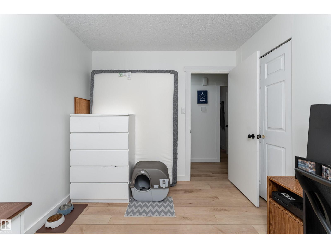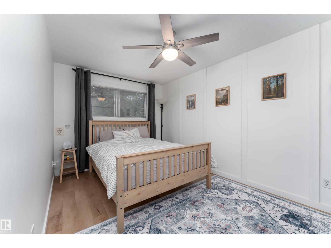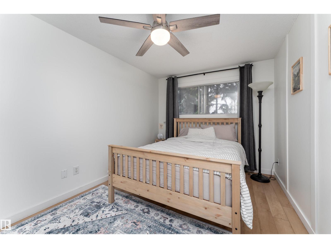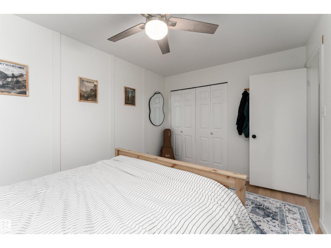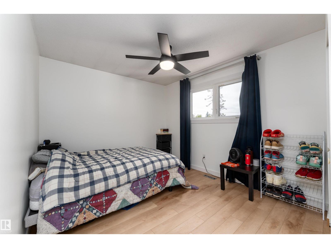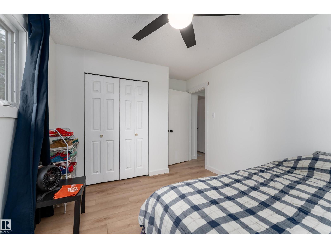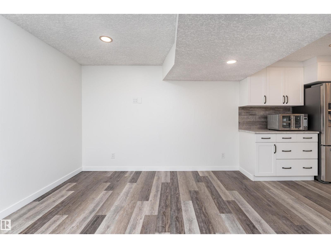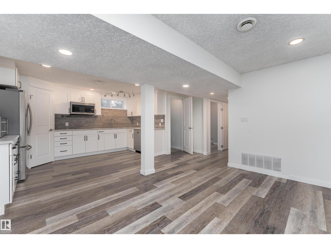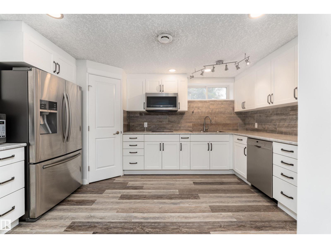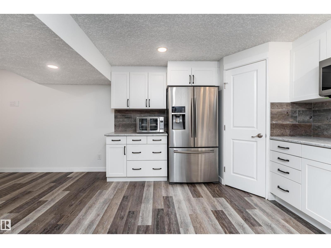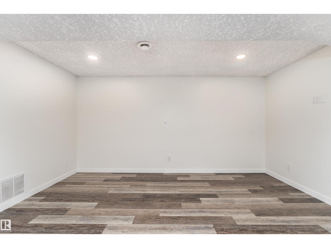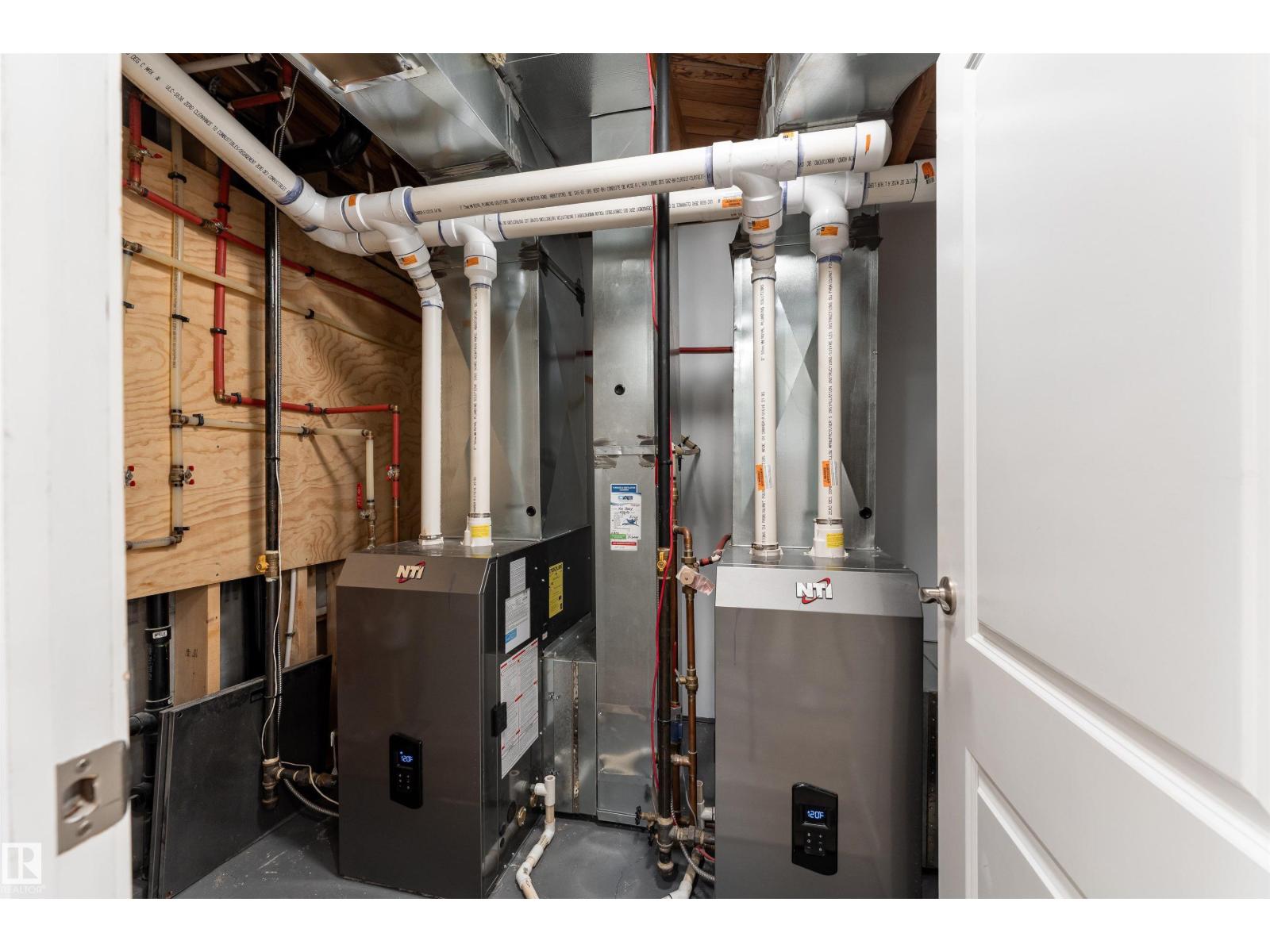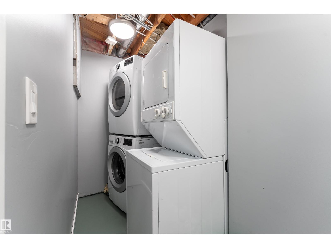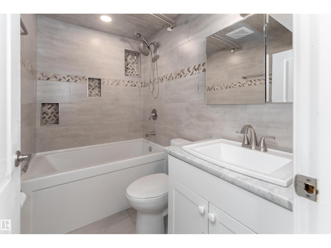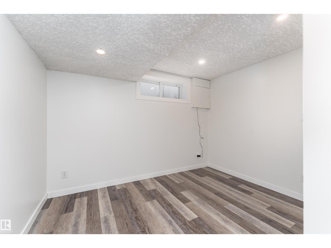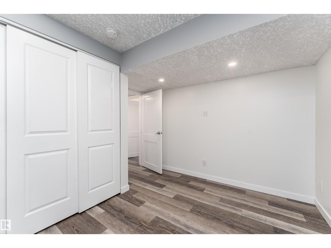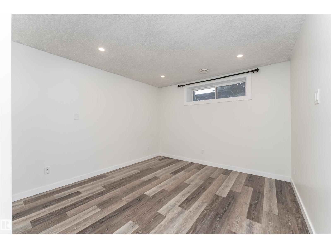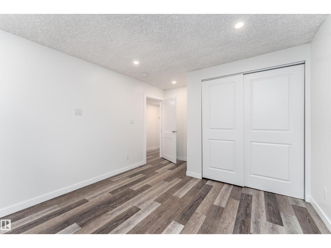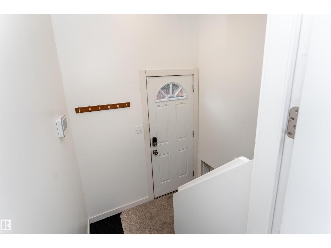5 Bedroom
2 Bathroom
1,023 ft2
Bungalow
Forced Air
$365,000
Tucked away in a quiet keyhole cul-de-sac, this quaint bungalow offers the perfect blend of comfort, space, and flexibility. Recently updated with a new roof, fresh paint throughout, brand-new flooring and a completely new bathroom this home is move-in ready and ideal for families or multi-generational living.The main level features 3 spacious bedrooms, a bright living area, and a functional kitchen filled with natural light. Downstairs, you'll find a nanny suite complete with its own kitchen, living space, and two additional bedrooms, perfect for extended family or guests. This home is equipped with two furnaces, offering enhanced comfort and temperature control for both levels. The backyard is huge and private.Located close to schools, parks, shopping, and public transit, this home is situated in a family-friendly neighbourhood that offers both quiet living and convenience. This is a rare opportunity you don't want to miss! (id:63013)
Property Details
|
MLS® Number
|
E4461221 |
|
Property Type
|
Single Family |
|
Neigbourhood
|
Pineview Fort Sask. |
|
Features
|
Cul-de-sac, Corner Site, Flat Site, No Back Lane, No Smoking Home |
Building
|
Bathroom Total
|
2 |
|
Bedrooms Total
|
5 |
|
Appliances
|
Microwave Range Hood Combo, Gas Stove(s), Dryer, Refrigerator, Two Washers, Dishwasher |
|
Architectural Style
|
Bungalow |
|
Basement Development
|
Finished |
|
Basement Type
|
Full (finished) |
|
Constructed Date
|
1973 |
|
Construction Style Attachment
|
Semi-detached |
|
Heating Type
|
Forced Air |
|
Stories Total
|
1 |
|
Size Interior
|
1,023 Ft2 |
|
Type
|
Duplex |
Parking
Land
|
Acreage
|
No |
|
Fence Type
|
Fence |
|
Size Irregular
|
563.18 |
|
Size Total
|
563.18 M2 |
|
Size Total Text
|
563.18 M2 |
Rooms
| Level |
Type |
Length |
Width |
Dimensions |
|
Basement |
Bedroom 4 |
3.28 m |
4.4 m |
3.28 m x 4.4 m |
|
Basement |
Bedroom 5 |
3.4 m |
3.26 m |
3.4 m x 3.26 m |
|
Basement |
Second Kitchen |
3.23 m |
4.36 m |
3.23 m x 4.36 m |
|
Main Level |
Living Room |
3.6 m |
5.68 m |
3.6 m x 5.68 m |
|
Main Level |
Kitchen |
3.38 m |
4.53 m |
3.38 m x 4.53 m |
|
Main Level |
Primary Bedroom |
4.15 m |
3.04 m |
4.15 m x 3.04 m |
|
Main Level |
Bedroom 2 |
2.85 m |
4.33 m |
2.85 m x 4.33 m |
|
Main Level |
Bedroom 3 |
3.07 m |
2.74 m |
3.07 m x 2.74 m |
https://www.realtor.ca/real-estate/28963626/9814-91-st-fort-saskatchewan-pineview-fort-sask

