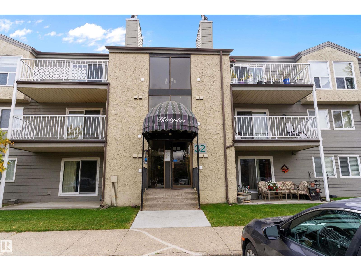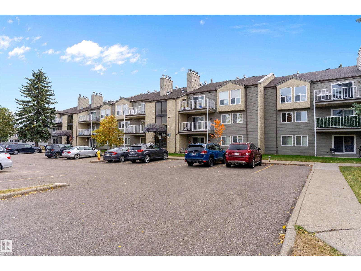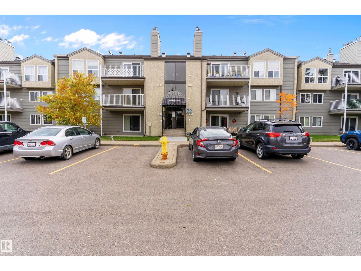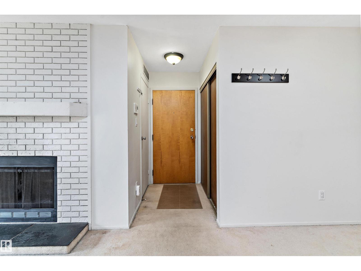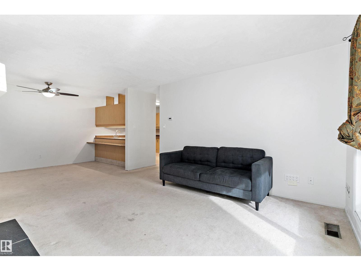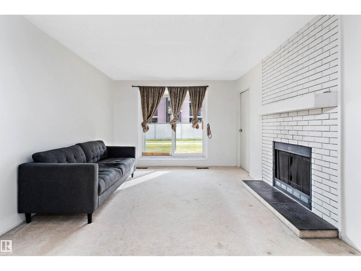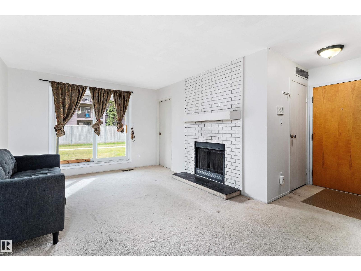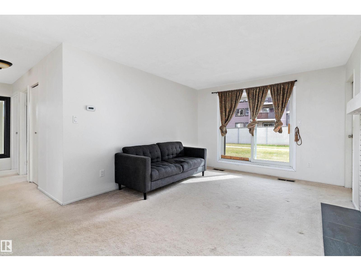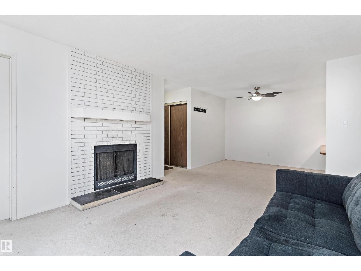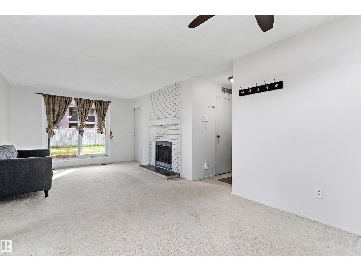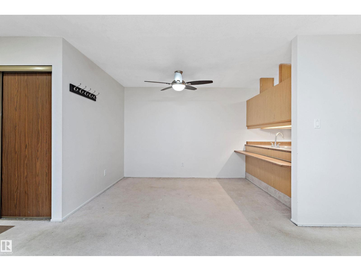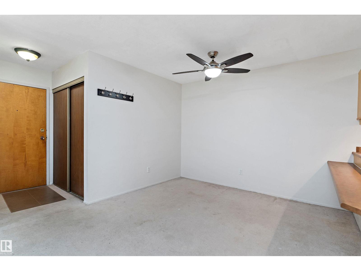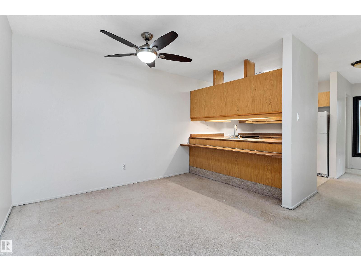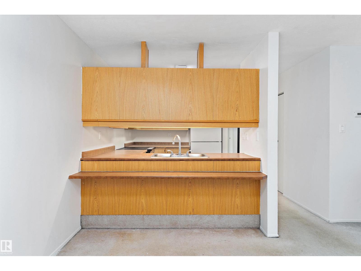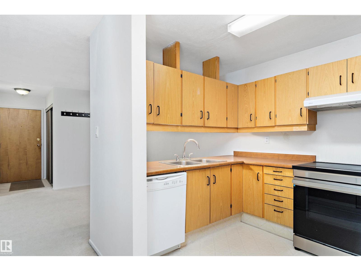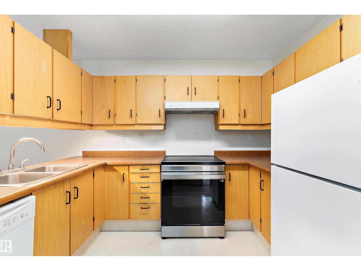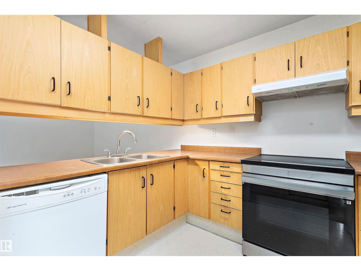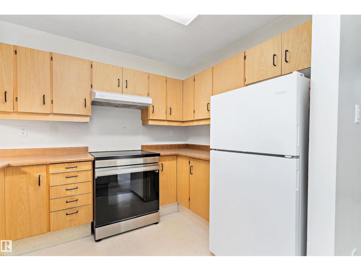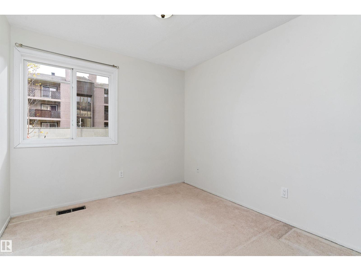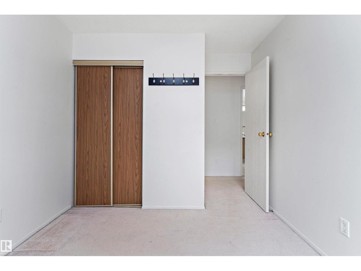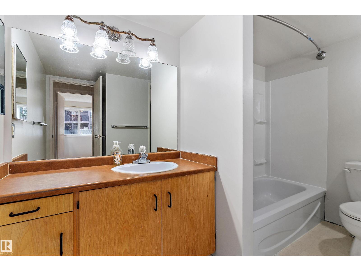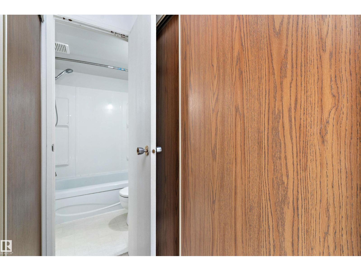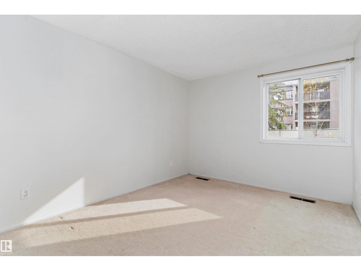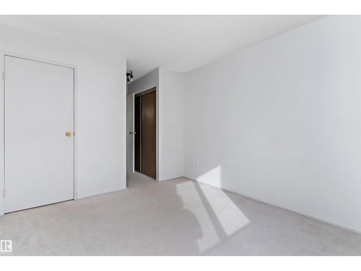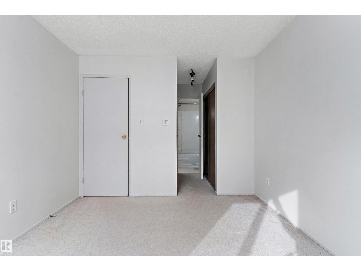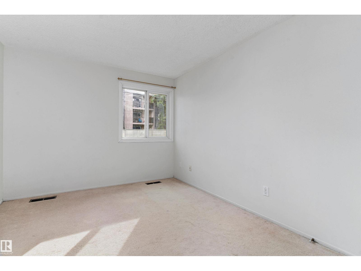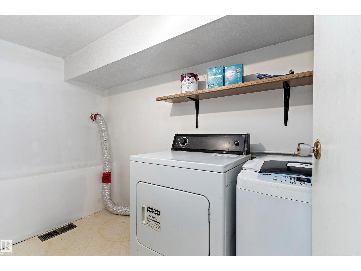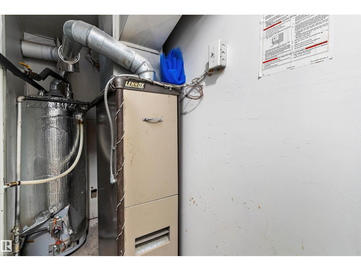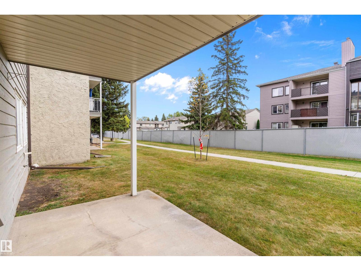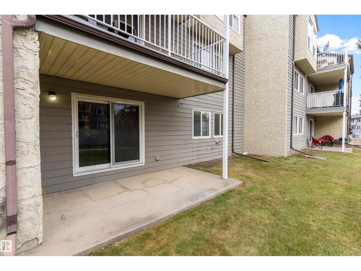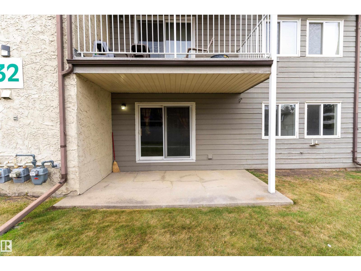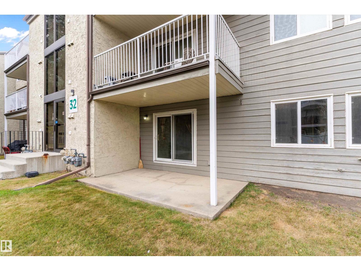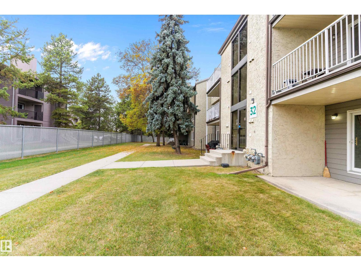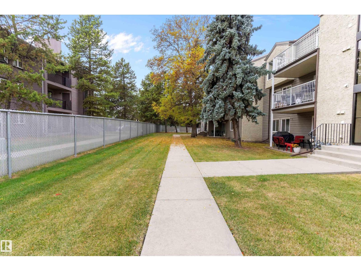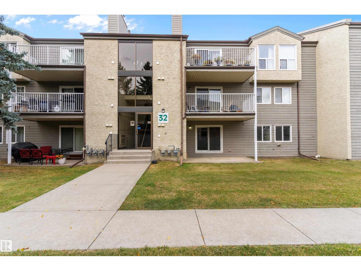#105 32 Alpine Pl St. Albert, Alberta T8N 3Y2
$99,900Maintenance, Exterior Maintenance, Insurance, Common Area Maintenance, Landscaping, Other, See Remarks, Property Management, Water
$490.34 Monthly
Maintenance, Exterior Maintenance, Insurance, Common Area Maintenance, Landscaping, Other, See Remarks, Property Management, Water
$490.34 MonthlyWelcome to Alpine Estates in the desirable community of Akinsdale! This bright and well-maintained ground-floor condo offers over 860 sq. ft. of comfortable living. The open-concept layout features a spacious living room with large windows that fill the space with natural light. The functional kitchen offers ample cabinet space and a convenient dining area. You’ll find two generously sized bedrooms, a full bath, and in-suite laundry for added convenience. Enjoy your morning coffee or evening sunsets on the private patio surrounded by mature trees. Condo fees include water, sewer, exterior maintenance, and more—making ownership easy and affordable. Located close to schools, parks, shopping, and public transit, this home is ideal for first-time buyers, downsizers, or investors. Move-in ready—don’t miss this fantastic opportunity in beautiful St. Albert! (id:63013)
Property Details
| MLS® Number | E4461218 |
| Property Type | Single Family |
| Neigbourhood | Akinsdale |
| Amenities Near By | Public Transit, Schools, Shopping |
| Structure | Patio(s) |
Building
| Bathroom Total | 1 |
| Bedrooms Total | 2 |
| Appliances | Dishwasher, Dryer, Hood Fan, Refrigerator, Stove, Washer, Window Coverings |
| Basement Type | None |
| Constructed Date | 1982 |
| Fire Protection | Smoke Detectors |
| Fireplace Fuel | Wood |
| Fireplace Present | Yes |
| Fireplace Type | Unknown |
| Heating Type | Forced Air |
| Size Interior | 860 Ft2 |
| Type | Apartment |
Parking
| Stall |
Land
| Acreage | No |
| Land Amenities | Public Transit, Schools, Shopping |
Rooms
| Level | Type | Length | Width | Dimensions |
|---|---|---|---|---|
| Main Level | Living Room | 3.79 m | 3.47 m | 3.79 m x 3.47 m |
| Main Level | Dining Room | 3.06 m | 2.49 m | 3.06 m x 2.49 m |
| Main Level | Kitchen | 3.09 m | 2.41 m | 3.09 m x 2.41 m |
| Main Level | Primary Bedroom | 3.71 m | 3.04 m | 3.71 m x 3.04 m |
| Main Level | Bedroom 2 | 3.67 m | 2.76 m | 3.67 m x 2.76 m |
| Main Level | Laundry Room | 3.1 m | 1.57 m | 3.1 m x 1.57 m |
https://www.realtor.ca/real-estate/28963599/105-32-alpine-pl-st-albert-akinsdale

