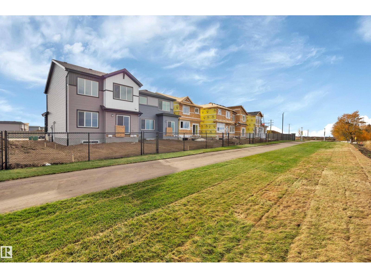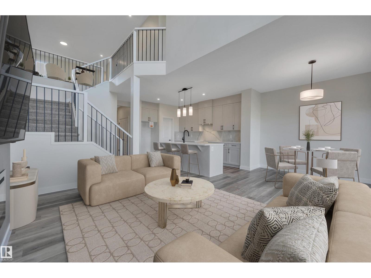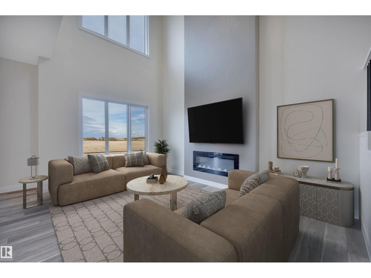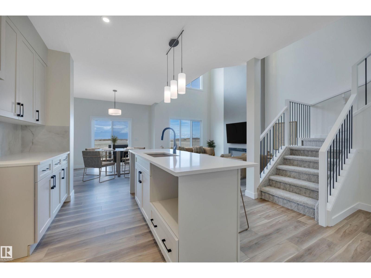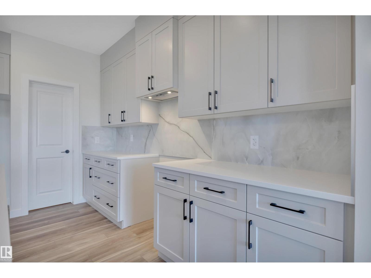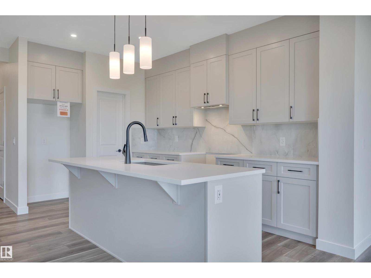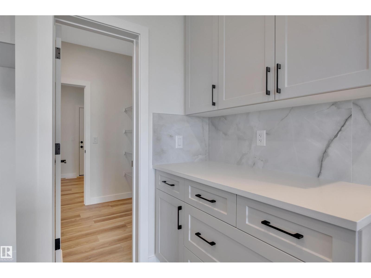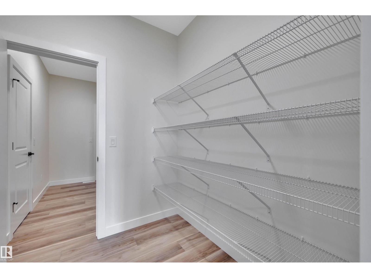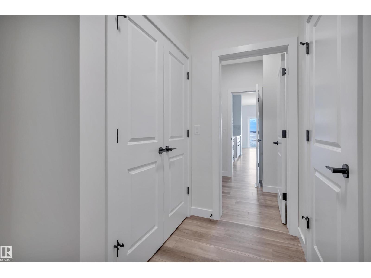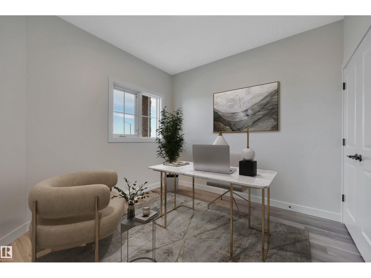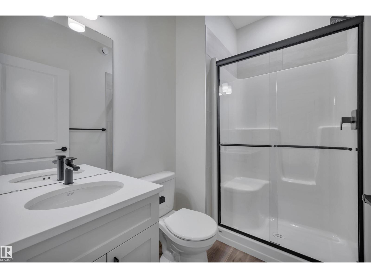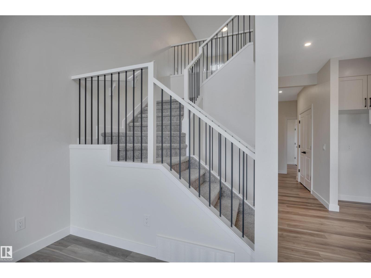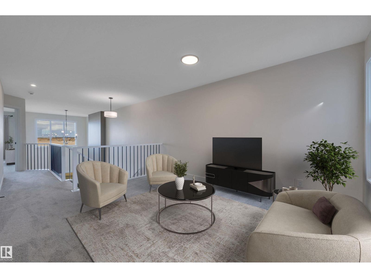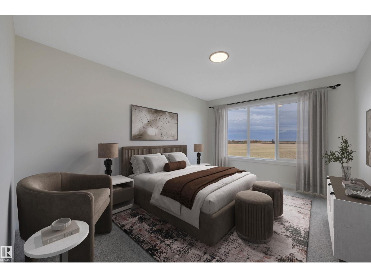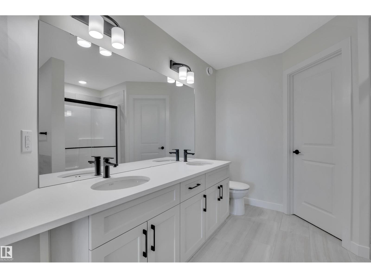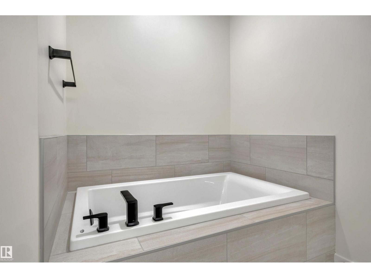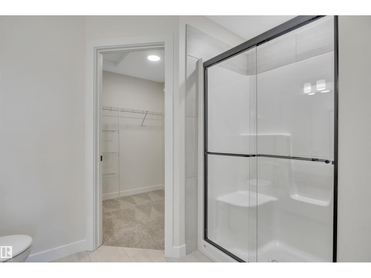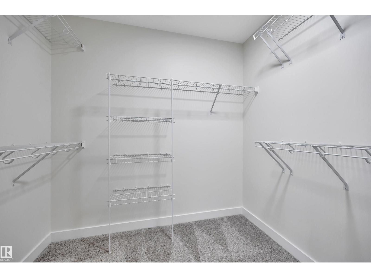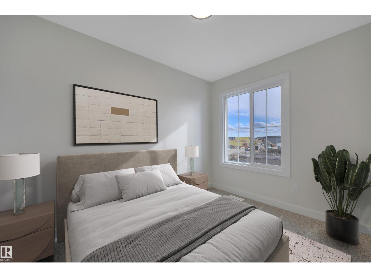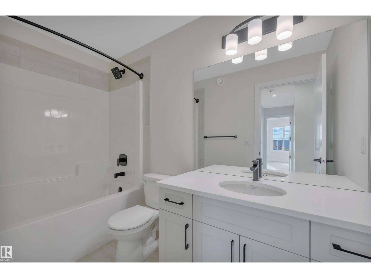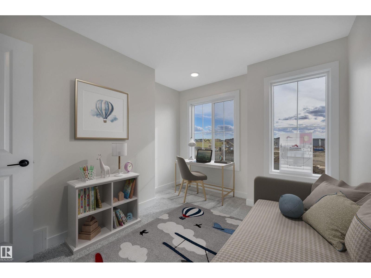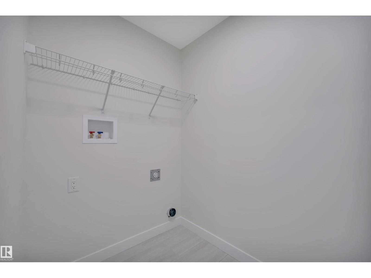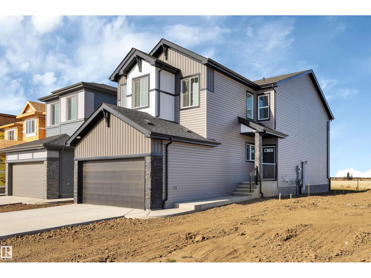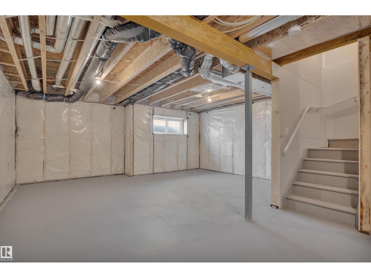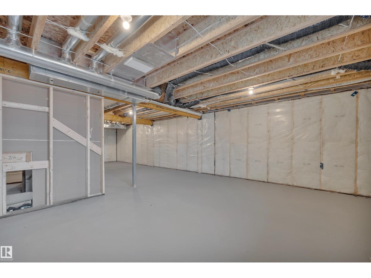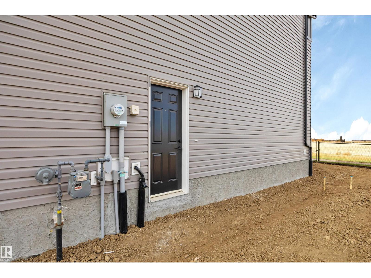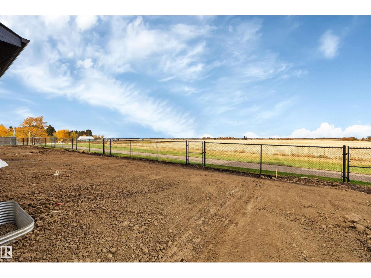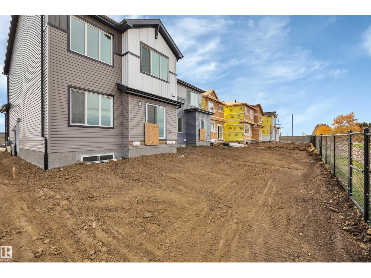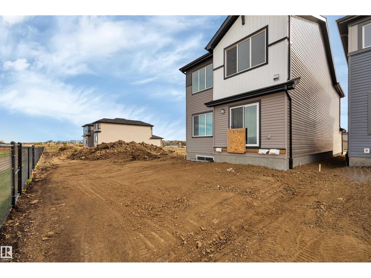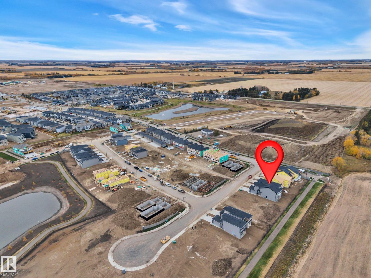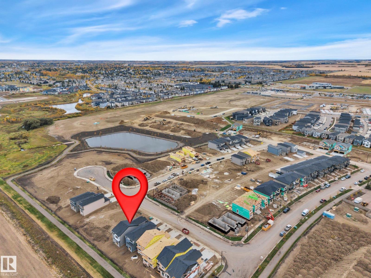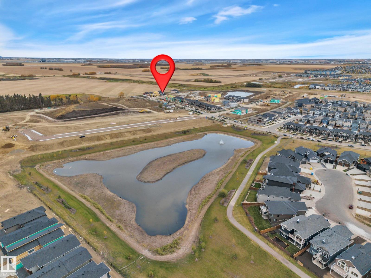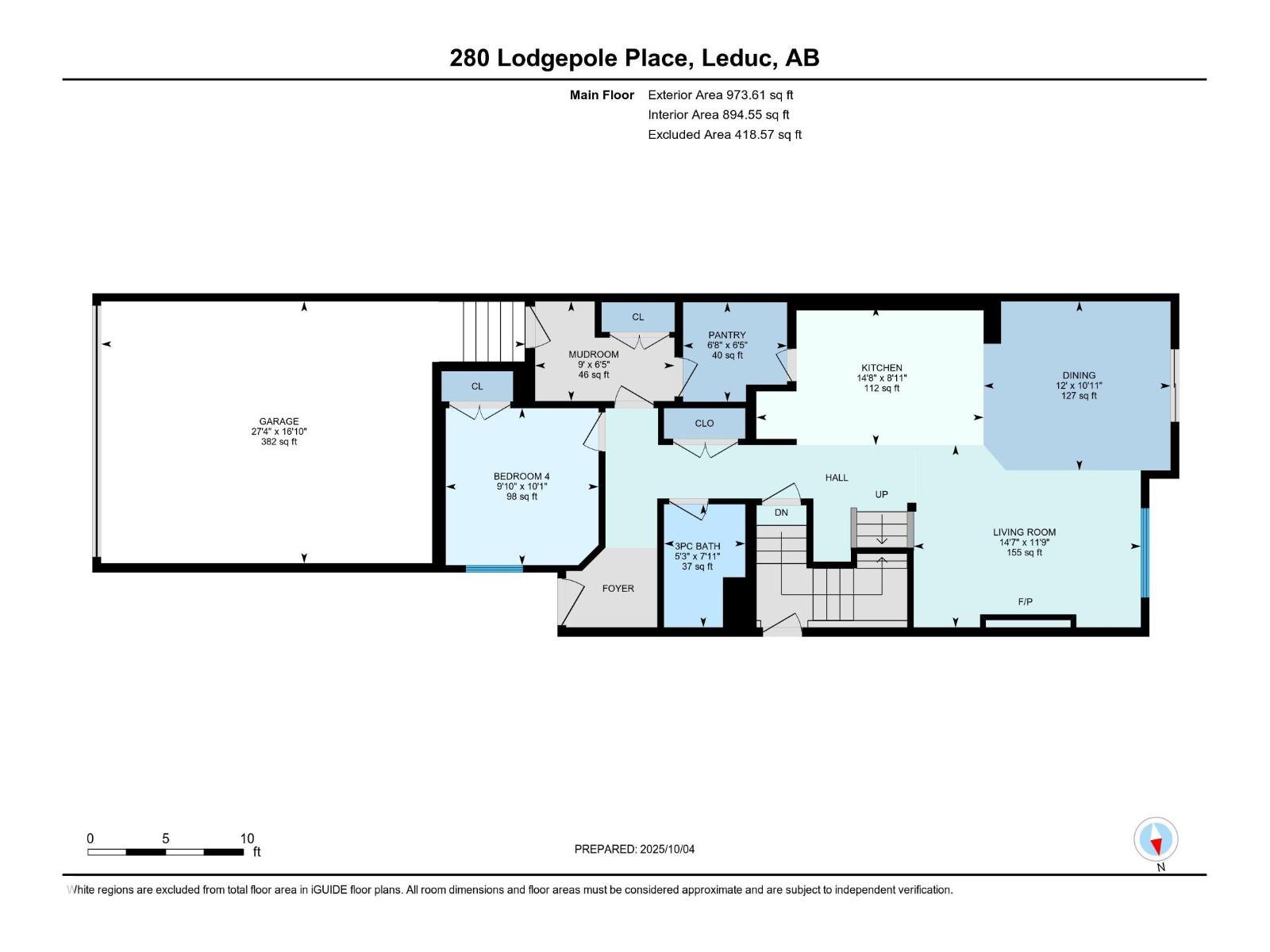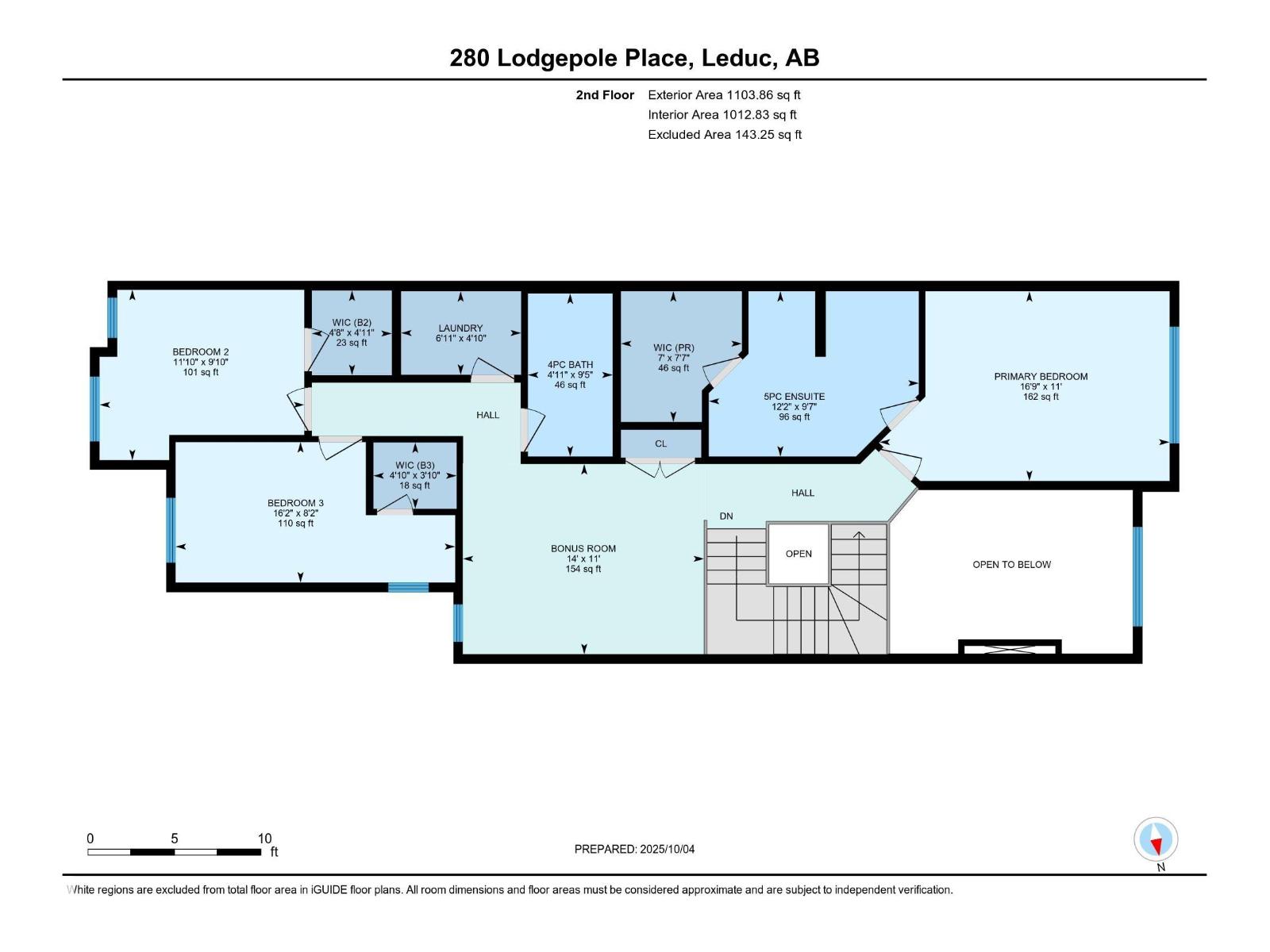4 Bedroom
3 Bathroom
2,077 ft2
Fireplace
Forced Air
$569,900
Introducing the Victor, remarkable family-focused home BACKING GREENSPACE offering over 2000 sft of intelligently designed living space. Stunning features with 9' mainfloor ceilings, open-to-above greatroom, main floor bdrm, & full bathroom, perfect for MULTI-GENERATIONAL living. SIDE ENTRANCE enhances the home's visual appeal while paving the way for future possibilities, including potential legal suite. Main floor effortlessly integrates style & functionality, showcasing an OPEN-CONCEPT layout that connects the kitchen, dining area, & greatroom. Dramatic two-storey ceiling, the kitchen stands out with a SPACIOUS ISLAND, WALK-THRU PANTRY, & luxurious full QUARTZ countertops. Upstairs, the BONUS ROOM overlooks the great room, enriching the sense of airiness. Primary suite includes a WALK-IN CLOSET, spa-inspired ensuite with DUAL SINKS, drop-in tub, & separate shower. Both additional bedrooms feature WALK-IN CLOSETS, built-in STUDY NOOKS, making them ideal for homework, plus convenient UPPER LEVEL LAUNDRY. (id:63013)
Property Details
|
MLS® Number
|
E4461155 |
|
Property Type
|
Single Family |
|
Neigbourhood
|
Woodbend |
|
Amenities Near By
|
Playground, Shopping |
|
Features
|
Park/reserve, No Animal Home, No Smoking Home, Level |
|
Parking Space Total
|
4 |
Building
|
Bathroom Total
|
3 |
|
Bedrooms Total
|
4 |
|
Appliances
|
Hood Fan |
|
Basement Development
|
Unfinished |
|
Basement Type
|
Full (unfinished) |
|
Constructed Date
|
2025 |
|
Construction Style Attachment
|
Detached |
|
Fireplace Fuel
|
Electric |
|
Fireplace Present
|
Yes |
|
Fireplace Type
|
Insert |
|
Heating Type
|
Forced Air |
|
Stories Total
|
2 |
|
Size Interior
|
2,077 Ft2 |
|
Type
|
House |
Parking
Land
|
Acreage
|
No |
|
Land Amenities
|
Playground, Shopping |
Rooms
| Level |
Type |
Length |
Width |
Dimensions |
|
Main Level |
Living Room |
4.45 m |
3.58 m |
4.45 m x 3.58 m |
|
Main Level |
Dining Room |
3.66 m |
3.32 m |
3.66 m x 3.32 m |
|
Main Level |
Kitchen |
4.46 m |
2.73 m |
4.46 m x 2.73 m |
|
Main Level |
Den |
3.66 m |
3.32 m |
3.66 m x 3.32 m |
|
Main Level |
Bedroom 4 |
|
|
Measurements not available |
|
Upper Level |
Primary Bedroom |
5.11 m |
3.35 m |
5.11 m x 3.35 m |
|
Upper Level |
Bedroom 2 |
3.61 m |
3 m |
3.61 m x 3 m |
|
Upper Level |
Bedroom 3 |
4.93 m |
2.48 m |
4.93 m x 2.48 m |
|
Upper Level |
Bonus Room |
4.26 m |
3.35 m |
4.26 m x 3.35 m |
|
Upper Level |
Laundry Room |
2.12 m |
1.47 m |
2.12 m x 1.47 m |
https://www.realtor.ca/real-estate/28961930/280-lodge-pole-pl-leduc-woodbend

