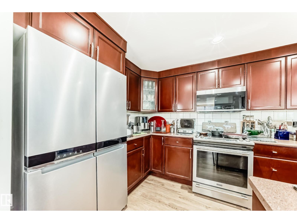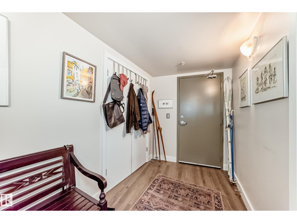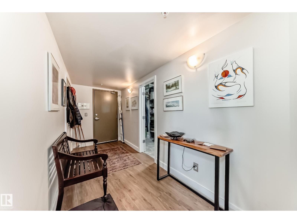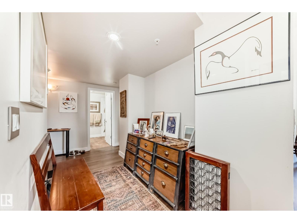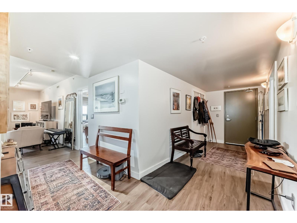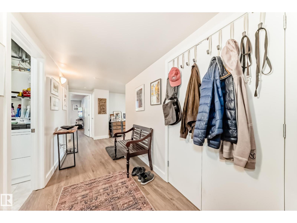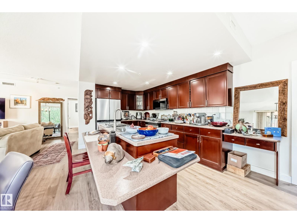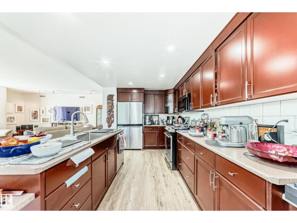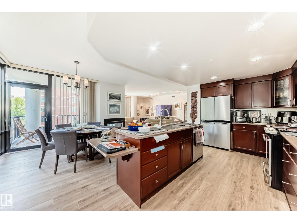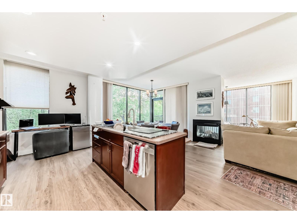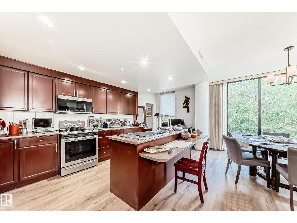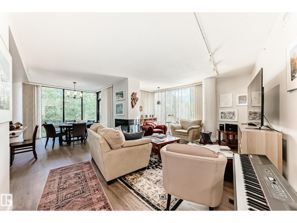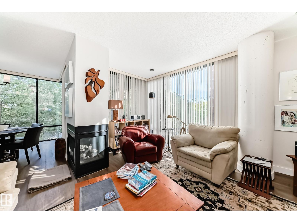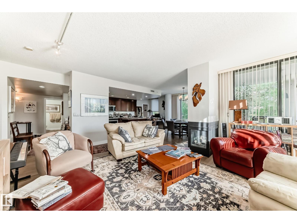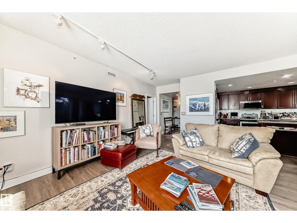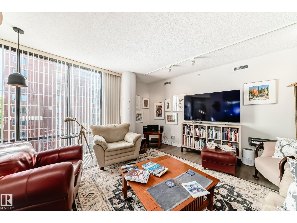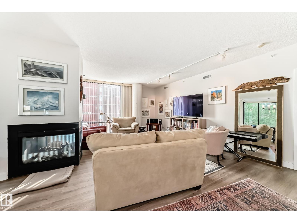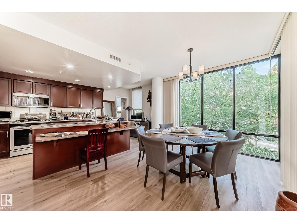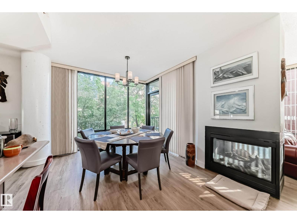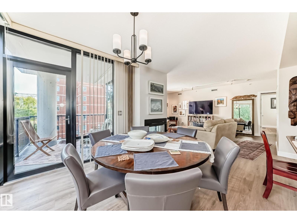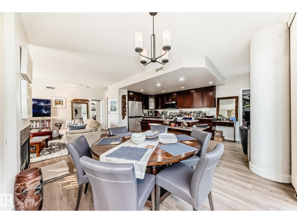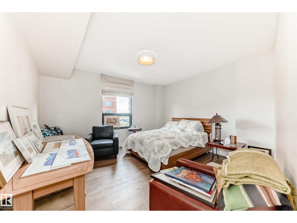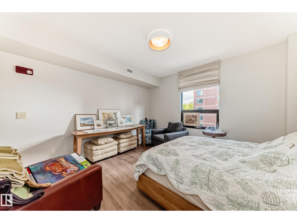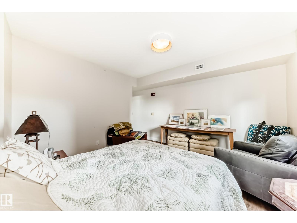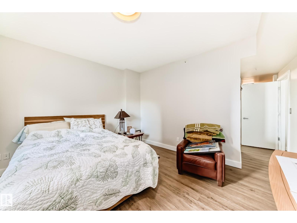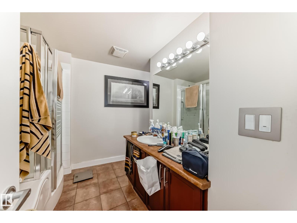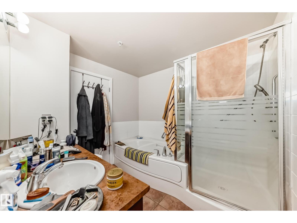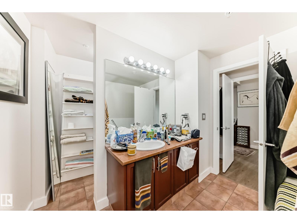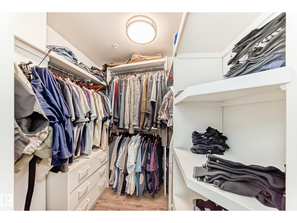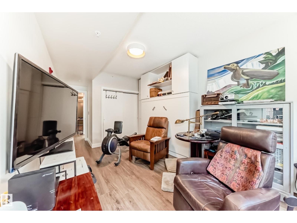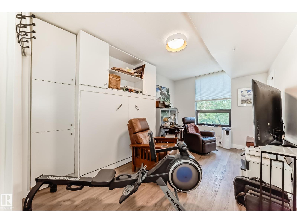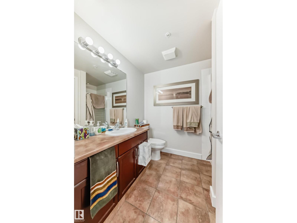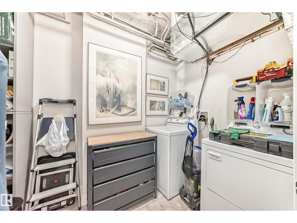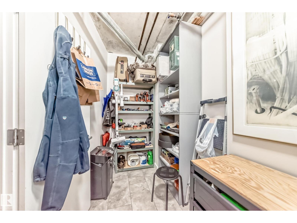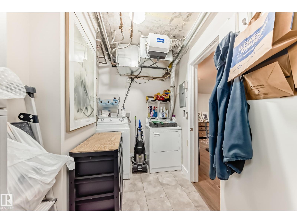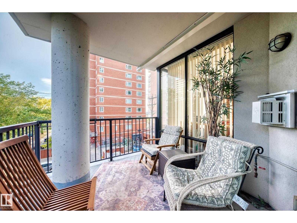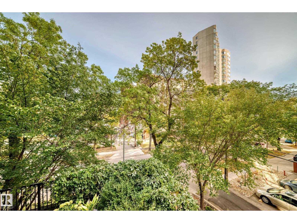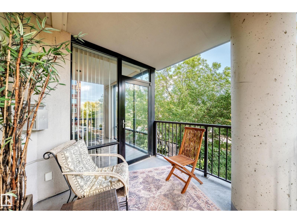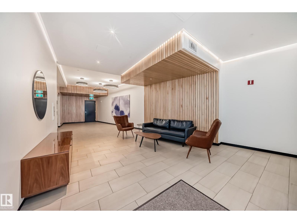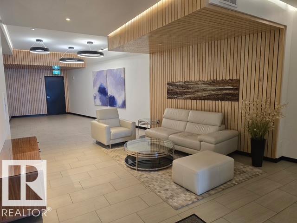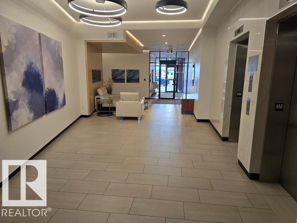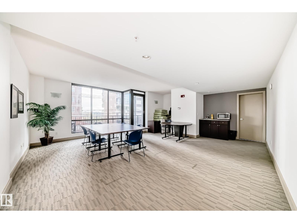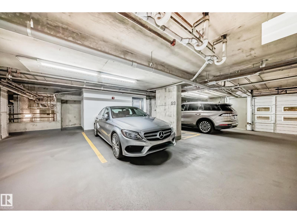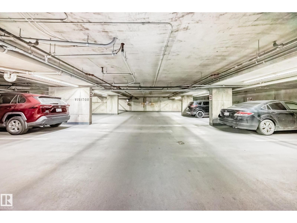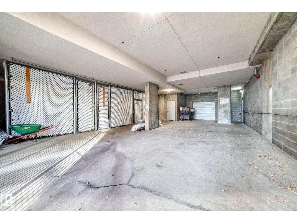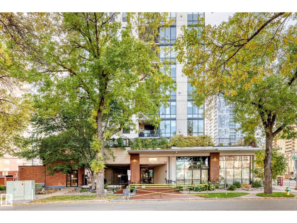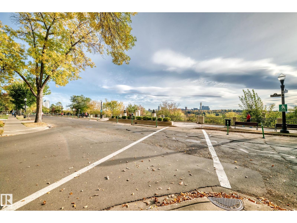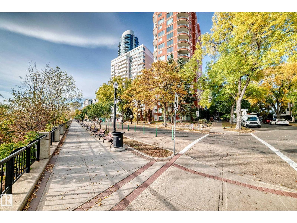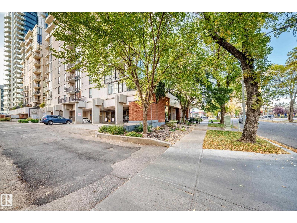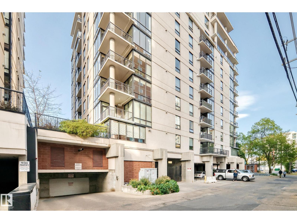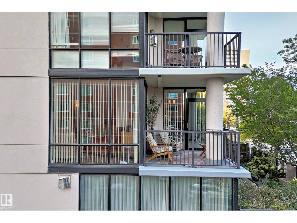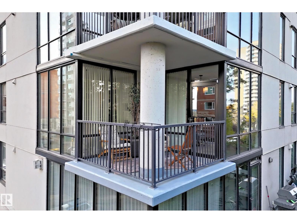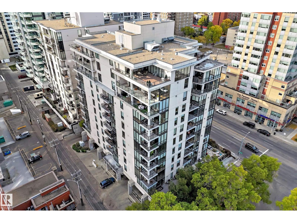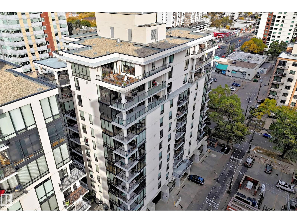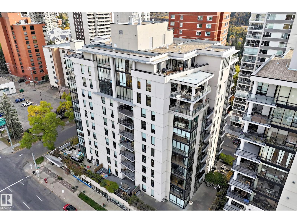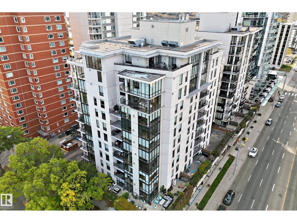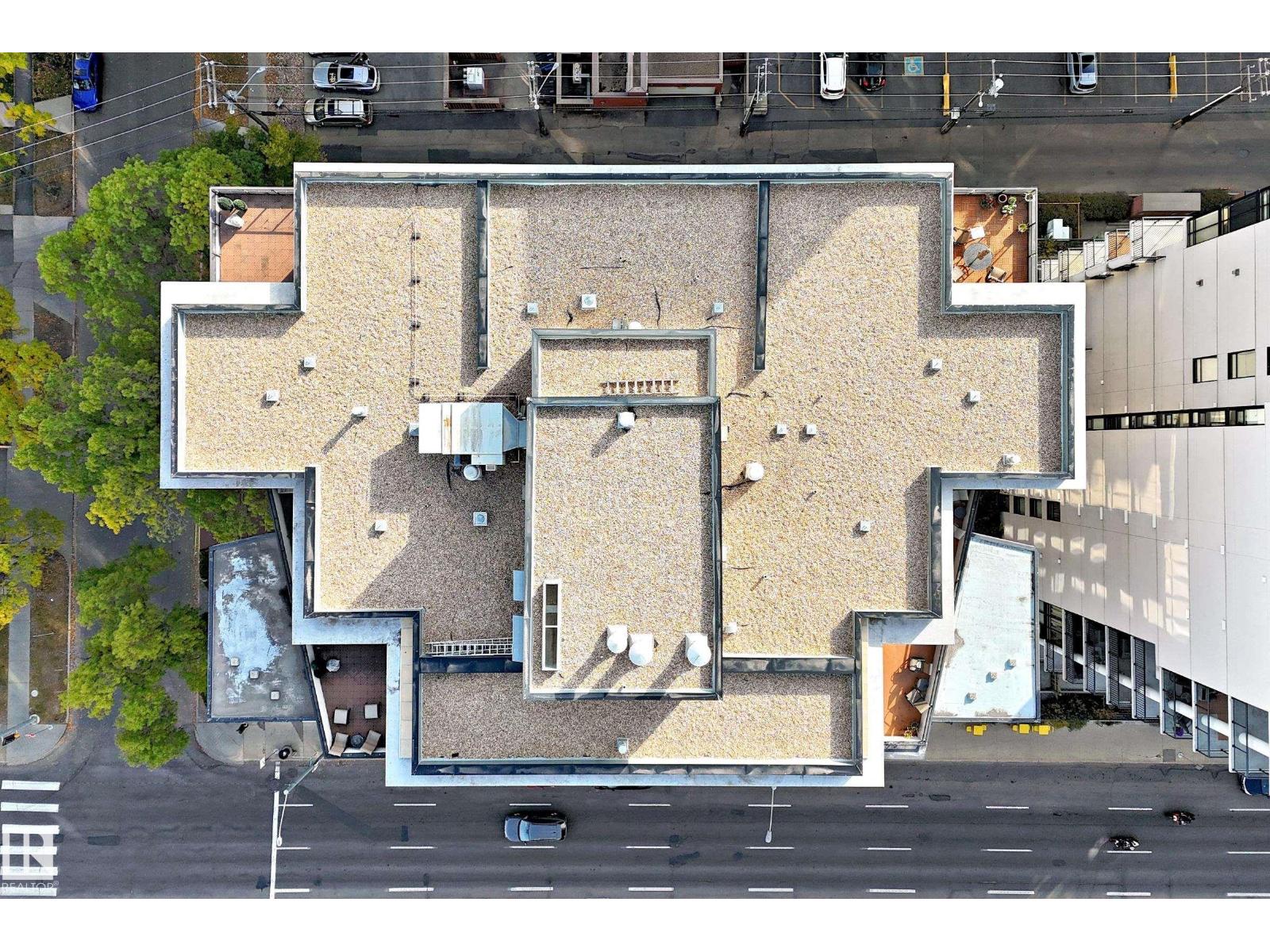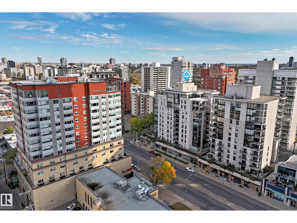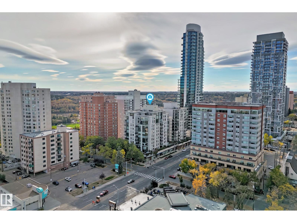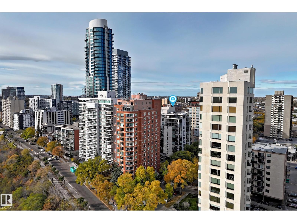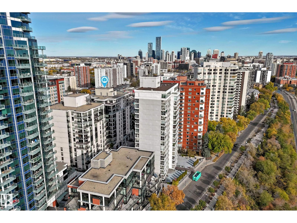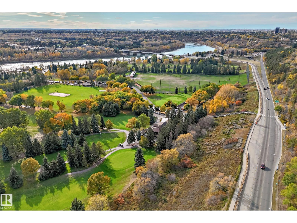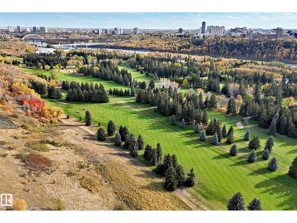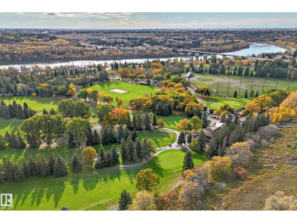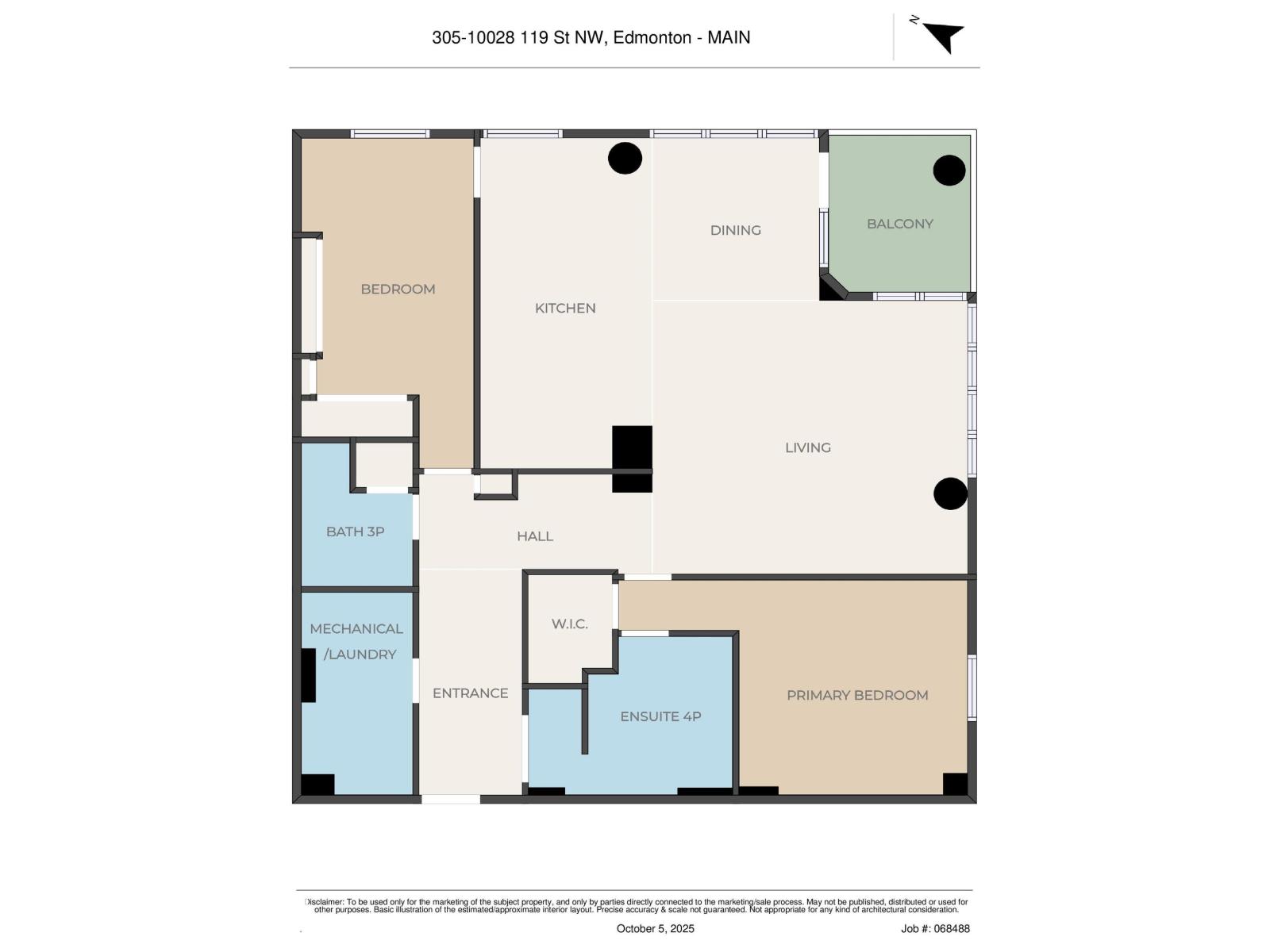#305 10028 119 St Nw Nw Edmonton, Alberta T5K 1Y8
$425,000Maintenance, Exterior Maintenance, Heat, Insurance, Common Area Maintenance, Landscaping, Other, See Remarks, Property Management
$861.46 Monthly
Maintenance, Exterior Maintenance, Heat, Insurance, Common Area Maintenance, Landscaping, Other, See Remarks, Property Management
$861.46 MonthlyWelcome to your prestigious high-end condo with a partial River Valley view steps to Victoria promenade! This 1,447 square foot two-bedroom condo has so much space you'll feel like it's a single family home. With new luxury vinyl plank throughout, a huge gorgeous and functional kitchen, massive living room with gas fireplace, owner's suite with full ensuite bathroom, and a guest room with a built-in Murphy bed, you really can't ask for anything more. This building is so well maintained with a newly upgraded lobby, reasonable condo fees for the size, and prime location for outdoor enthusiasts and foodies alike. If you're looking for a downtown Urban Oasis, look no further than this amazing unit complete with in-suite laundry and underground parking. (id:63013)
Property Details
| MLS® Number | E4461110 |
| Property Type | Single Family |
| Neigbourhood | Wîhkwêntôwin |
| Amenities Near By | Golf Course, Public Transit, Shopping |
| Features | Hillside, Park/reserve, No Animal Home, No Smoking Home |
| Parking Space Total | 1 |
| Structure | Deck |
| View Type | Valley View, City View |
Building
| Bathroom Total | 2 |
| Bedrooms Total | 2 |
| Amenities | Ceiling - 9ft |
| Appliances | Dishwasher, Dryer, Hood Fan, Refrigerator, Stove, Washer |
| Basement Type | None |
| Constructed Date | 2004 |
| Fire Protection | Smoke Detectors |
| Fireplace Fuel | Gas |
| Fireplace Present | Yes |
| Fireplace Type | Unknown |
| Heating Type | Heat Pump |
| Size Interior | 1,447 Ft2 |
| Type | Apartment |
Parking
| Underground |
Land
| Acreage | No |
| Land Amenities | Golf Course, Public Transit, Shopping |
| Size Irregular | 28.42 |
| Size Total | 28.42 M2 |
| Size Total Text | 28.42 M2 |
Rooms
| Level | Type | Length | Width | Dimensions |
|---|---|---|---|---|
| Main Level | Living Room | 5.61 × 4.93 | ||
| Main Level | Dining Room | 3.24 × 3.00 | ||
| Main Level | Kitchen | 3.09 × 4.78 | ||
| Main Level | Primary Bedroom | 3.99 × 4.10 | ||
| Main Level | Bedroom 2 | 2.75 × 4.48 | ||
| Main Level | Laundry Room | 1.79 × 3.82 |
https://www.realtor.ca/real-estate/28960097/305-10028-119-st-nw-nw-edmonton-wîhkwêntôwin

