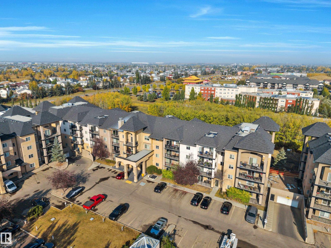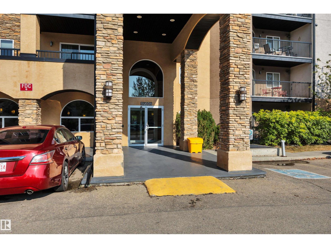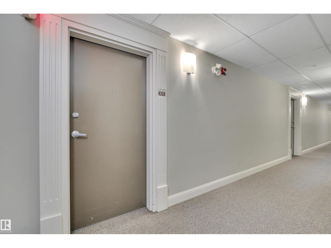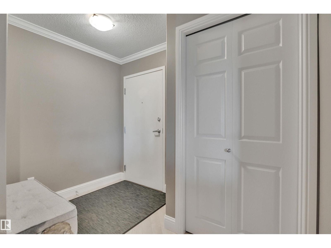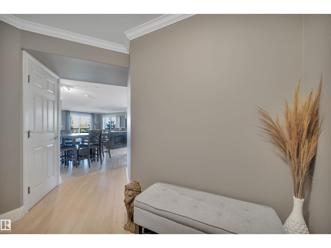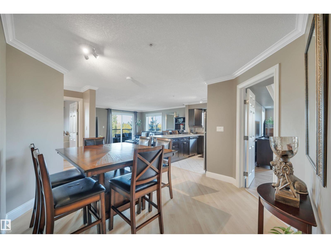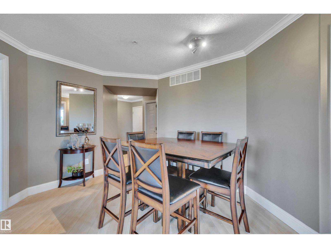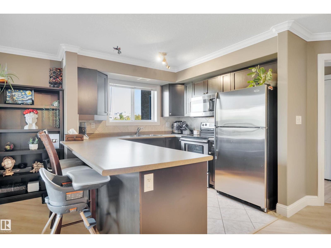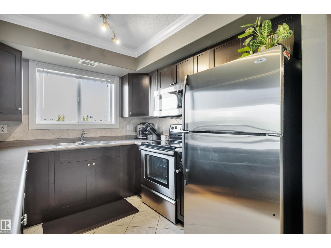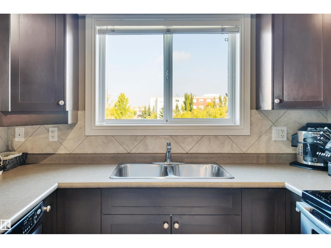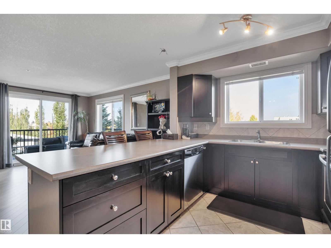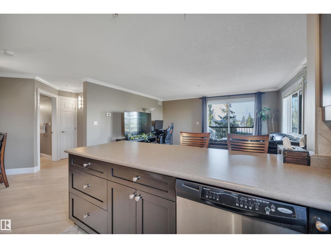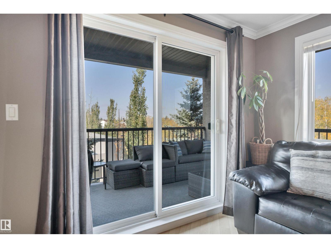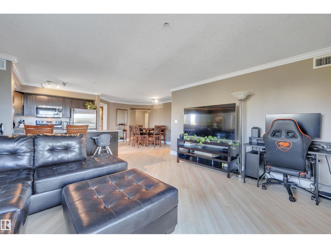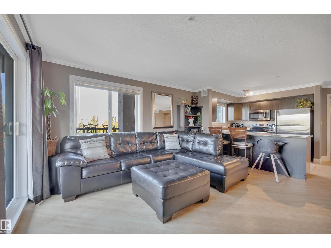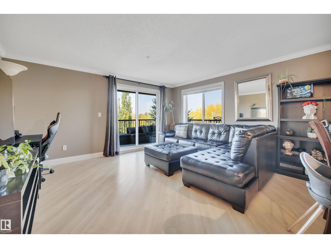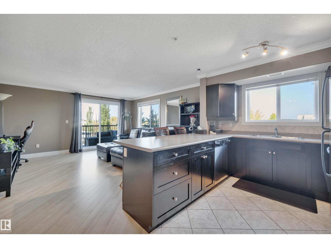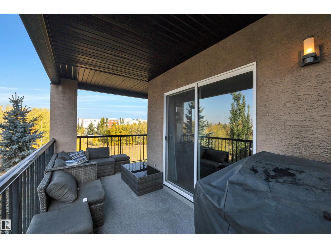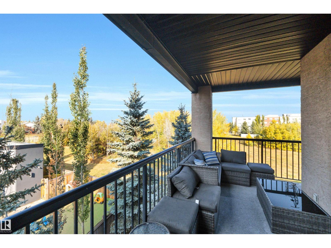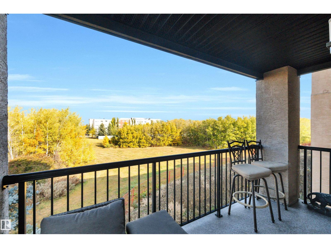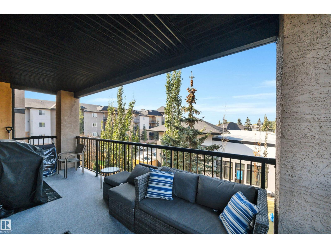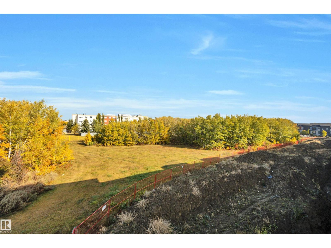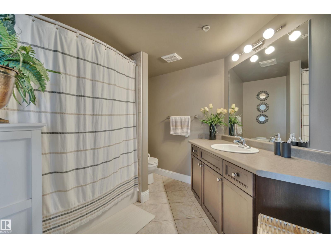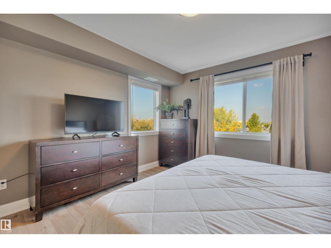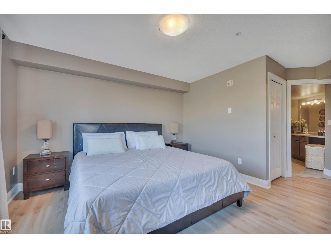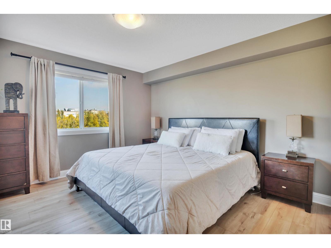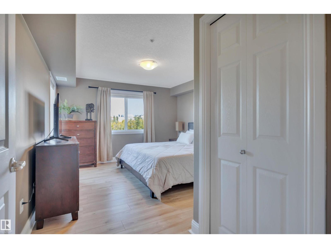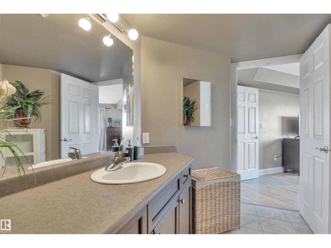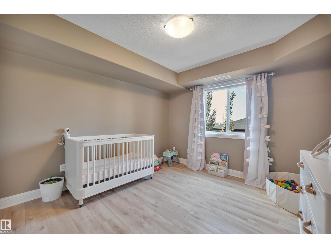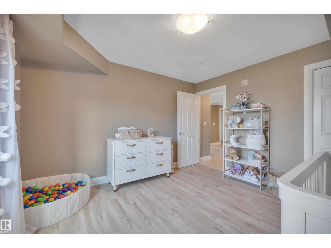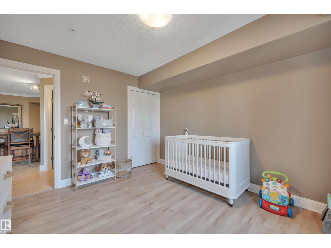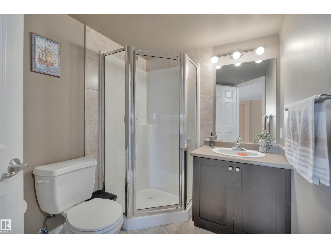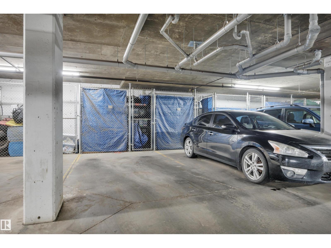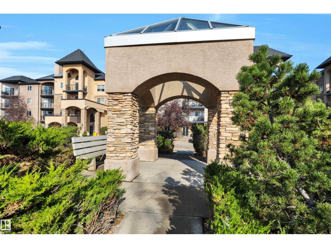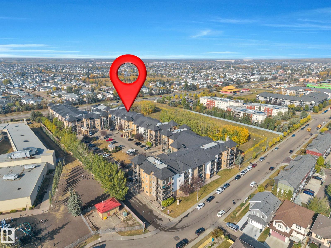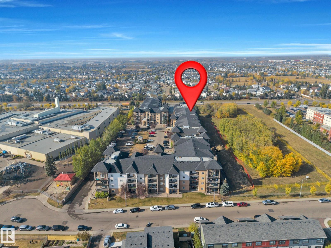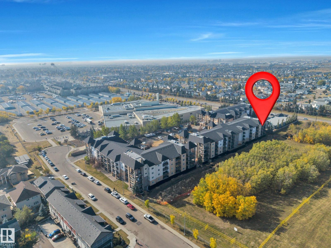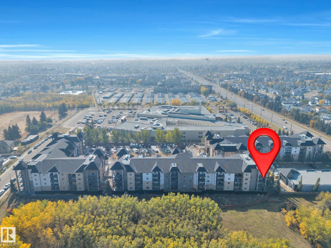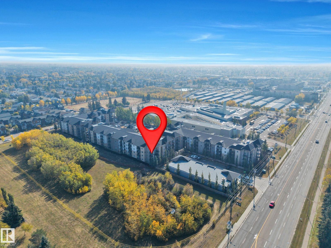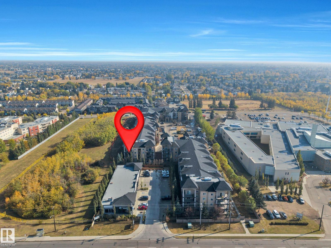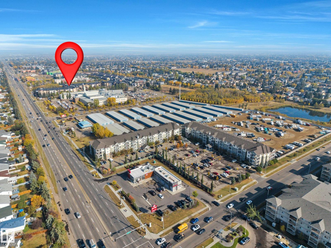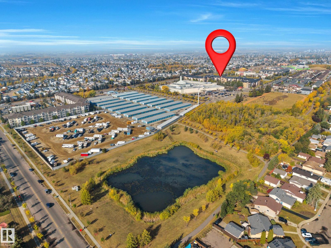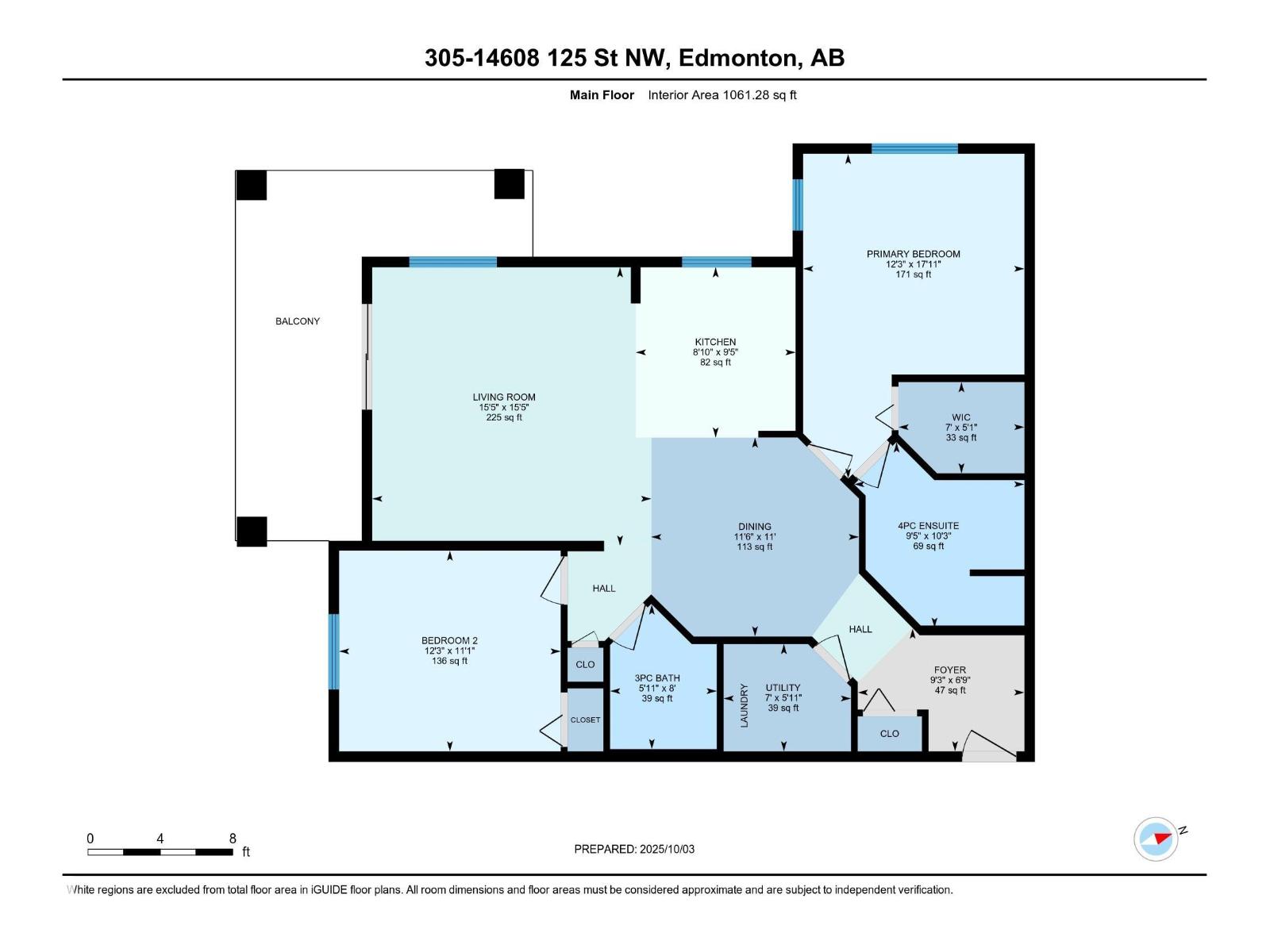#305 14608 125 St Nw Edmonton, Alberta T5X 0B5
$229,900Maintenance, Exterior Maintenance, Heat, Insurance, Landscaping, Property Management, Other, See Remarks, Water
$542.11 Monthly
Maintenance, Exterior Maintenance, Heat, Insurance, Landscaping, Property Management, Other, See Remarks, Water
$542.11 MonthlyWelcome to suite 305 in Palisade Pointe Villas — a charming 2 BED, 2 BATH CONDOMINIUM in the heart of Baranow. Built in 2008, this low rise apartment, offers modern living with convenience. The open-concept design features 9 FT CEILINGS, a bright living/dining area, and a kitchen with STAINLESS STEEL APPLIANCES. The PRIMARY BEDROOM includes a 4-PIECE ENSUITE and WALK-IN CLOSET. The second bedroom sits adjacent to a 3-PIECE BATH with shower. Recent updates include LAMINATE FLOORING, CERAMIC TILE, and FRESH PAINT throughout. Stay comfortable year-round with CENTRAL AIR CONDITIONING. Added value includes TITLED HEATED UNDERGROUND PARKING. Located close to shopping, transit, and walking trails. (id:63013)
Property Details
| MLS® Number | E4461109 |
| Property Type | Single Family |
| Neigbourhood | Baranow |
| Amenities Near By | Playground, Public Transit, Schools, Shopping |
| Structure | Deck |
Building
| Bathroom Total | 2 |
| Bedrooms Total | 2 |
| Amenities | Ceiling - 9ft, Vinyl Windows |
| Appliances | Dishwasher, Dryer, Microwave Range Hood Combo, Refrigerator, Stove, Washer |
| Basement Type | None |
| Constructed Date | 2008 |
| Cooling Type | Central Air Conditioning |
| Fire Protection | Sprinkler System-fire |
| Heating Type | Forced Air |
| Size Interior | 1,061 Ft2 |
| Type | Apartment |
Parking
| Heated Garage | |
| Parkade | |
| Stall | |
| Underground |
Land
| Acreage | No |
| Fence Type | Fence |
| Land Amenities | Playground, Public Transit, Schools, Shopping |
| Size Irregular | 85.67 |
| Size Total | 85.67 M2 |
| Size Total Text | 85.67 M2 |
Rooms
| Level | Type | Length | Width | Dimensions |
|---|---|---|---|---|
| Main Level | Living Room | 15'5" x 15.5' | ||
| Main Level | Dining Room | 11' x 11'6" | ||
| Main Level | Kitchen | 9'5" x 8'10 | ||
| Main Level | Primary Bedroom | 12.3 m | Measurements not available x 12.3 m | |
| Main Level | Bedroom 2 | 11'1" x 12.3' | ||
| Main Level | Utility Room | 5'11" x 7' |
https://www.realtor.ca/real-estate/28960096/305-14608-125-st-nw-edmonton-baranow
110-5 Giroux Rd
St Albert, Alberta T8N 6J8

