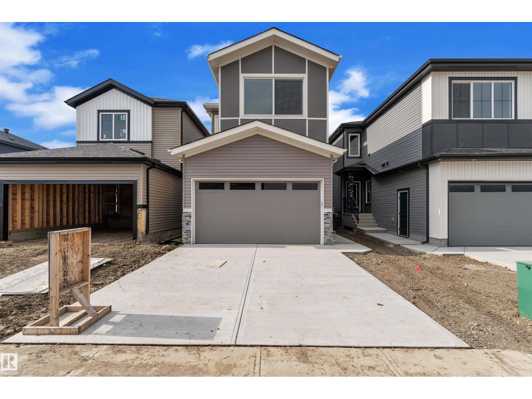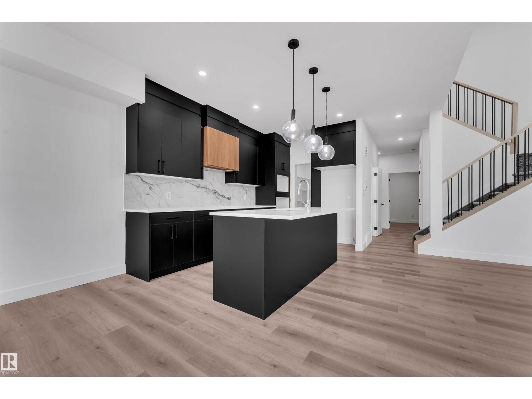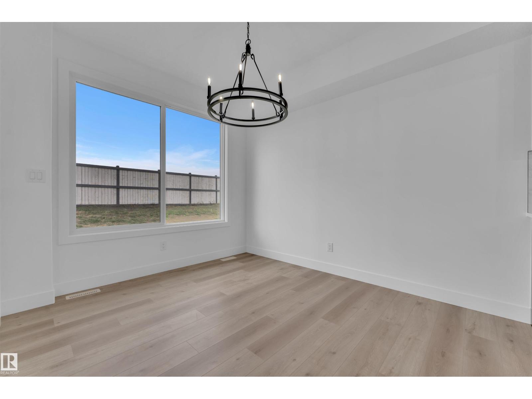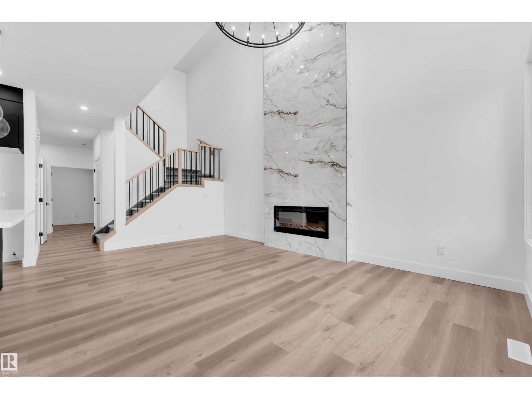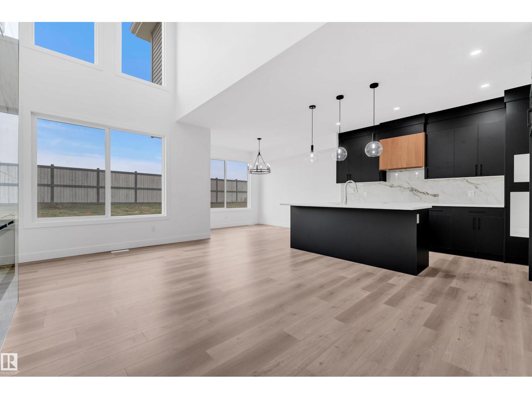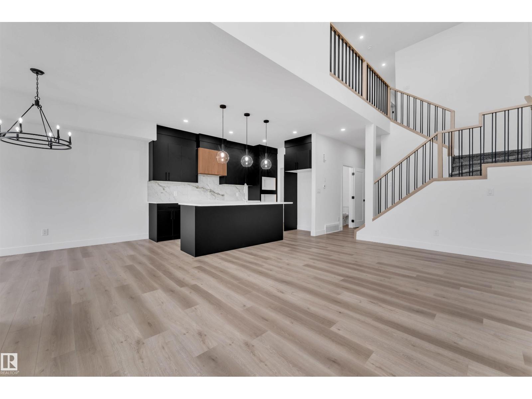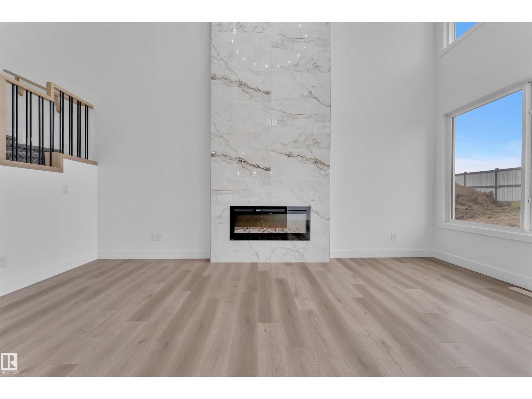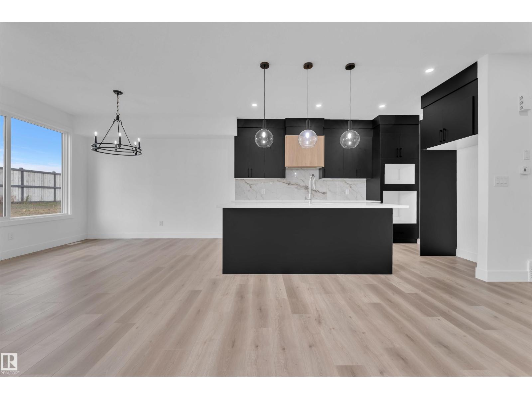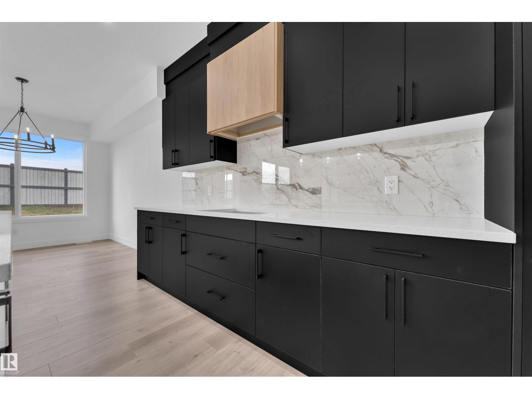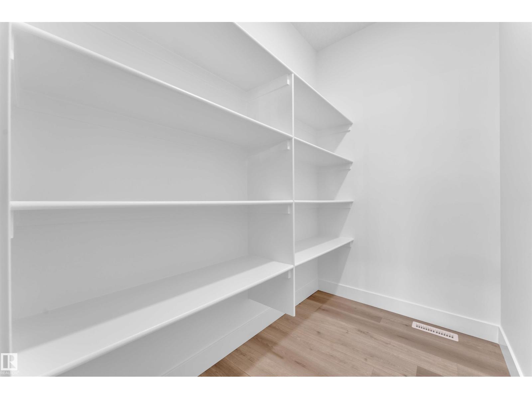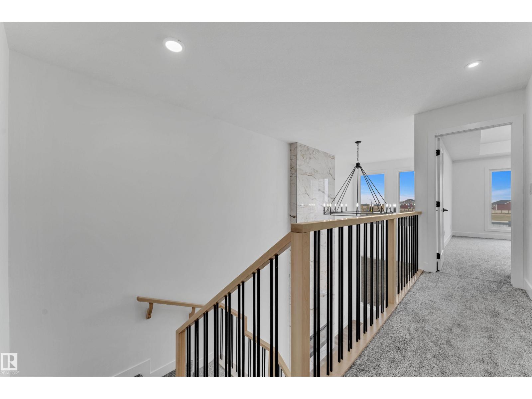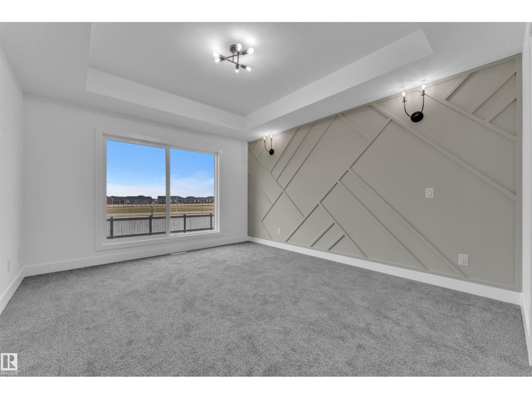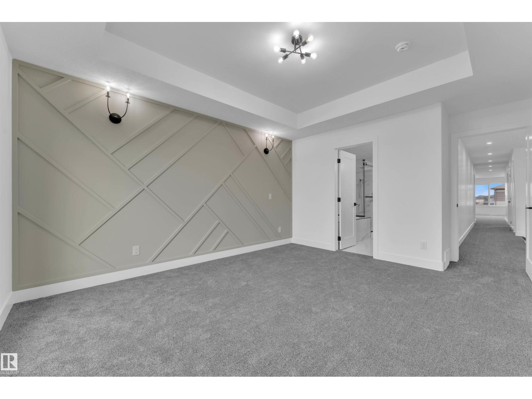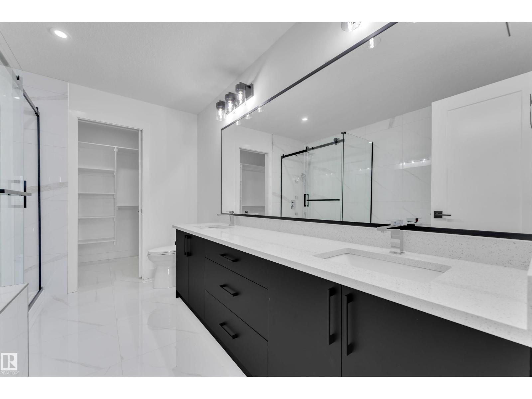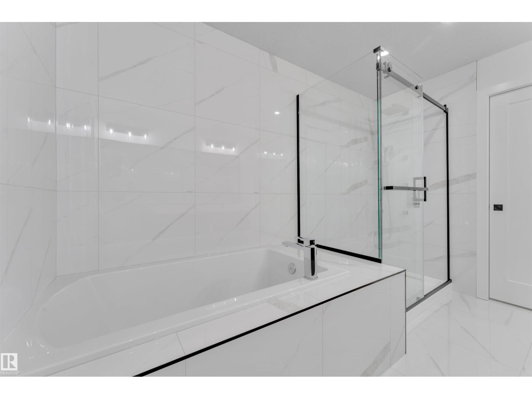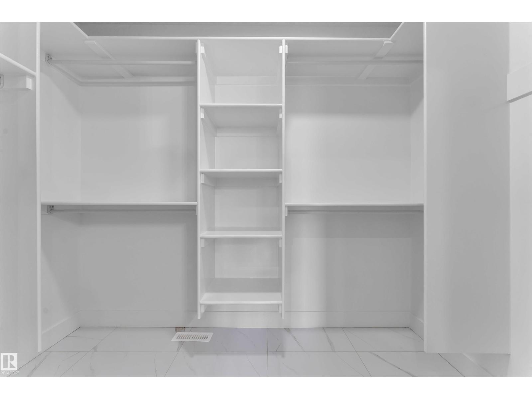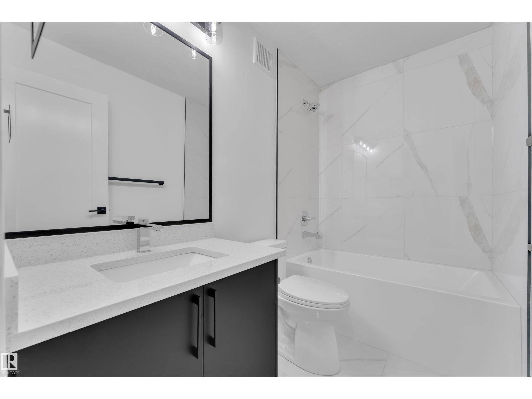3 Bedroom
3 Bathroom
2,105 ft2
Forced Air
$520,000
Welcome to this beautifully designed 3-bedroom, 2.5-bathroom home featuring an open-to-above living room that fills the space with natural light. The main floor includes a private den—perfect for a home office or study—as well as a spacious kitchen with a large walk-in pantry. Enjoy cozy evenings by the stunning feature fireplace with floor-to-ceiling tile in the living room. Upstairs, you’ll find a generous bonus room ideal for family movie nights or a play area. The luxurious primary suite offers a 5-piece ensuite and a walk-in closet for your convenience. Outside, the large backyard provides ample room for entertaining, gardening, or play. Additional features include a double attached garage and thoughtful finishes throughout. This home offers space, style, and functionality—perfect for modern family living! (id:63013)
Property Details
|
MLS® Number
|
E4461161 |
|
Property Type
|
Single Family |
|
Neigbourhood
|
Meadowview Park_LEDU |
Building
|
Bathroom Total
|
3 |
|
Bedrooms Total
|
3 |
|
Basement Development
|
Unfinished |
|
Basement Type
|
Full (unfinished) |
|
Constructed Date
|
2025 |
|
Construction Style Attachment
|
Detached |
|
Half Bath Total
|
1 |
|
Heating Type
|
Forced Air |
|
Stories Total
|
2 |
|
Size Interior
|
2,105 Ft2 |
|
Type
|
House |
Parking
Land
Rooms
| Level |
Type |
Length |
Width |
Dimensions |
|
Main Level |
Living Room |
|
|
Measurements not available |
|
Main Level |
Dining Room |
|
|
Measurements not available |
|
Main Level |
Kitchen |
|
|
Measurements not available |
|
Main Level |
Den |
|
|
Measurements not available |
|
Upper Level |
Primary Bedroom |
|
|
Measurements not available |
|
Upper Level |
Bedroom 2 |
|
|
Measurements not available |
|
Upper Level |
Bedroom 3 |
|
|
Measurements not available |
|
Upper Level |
Bonus Room |
|
|
Measurements not available |
https://www.realtor.ca/real-estate/28962085/190-munn-wy-leduc-meadowview-parkledu

