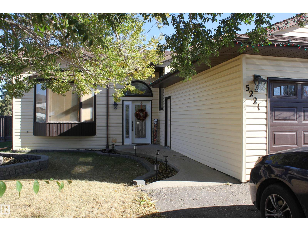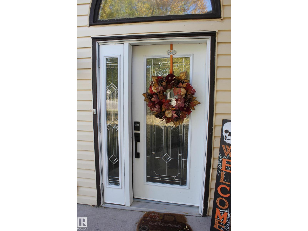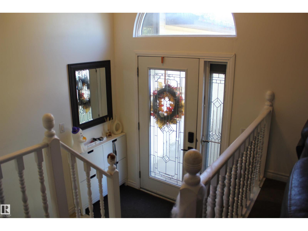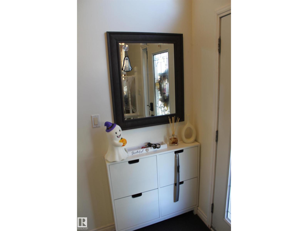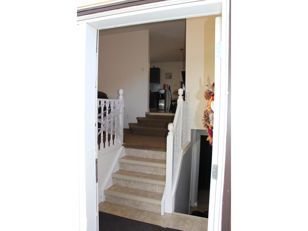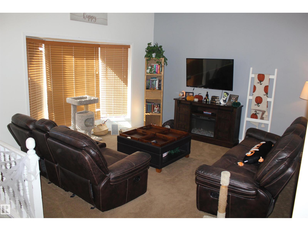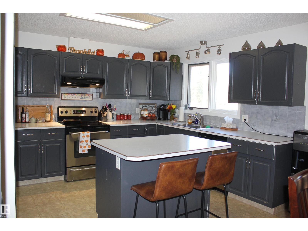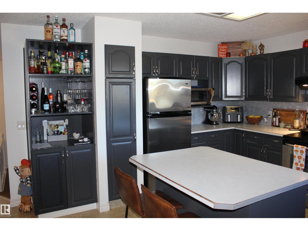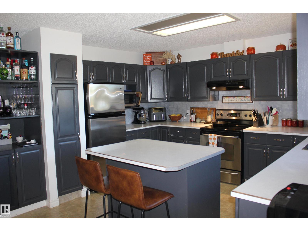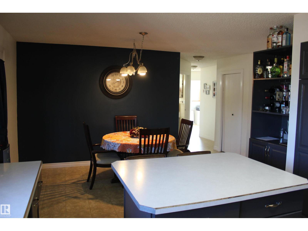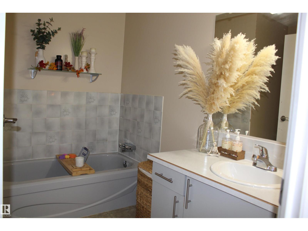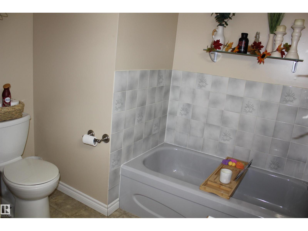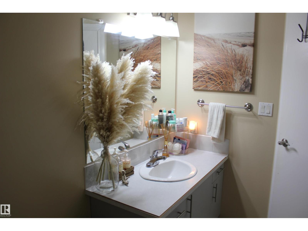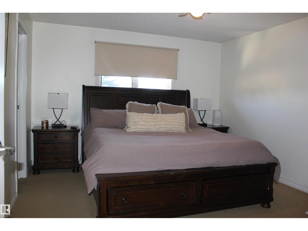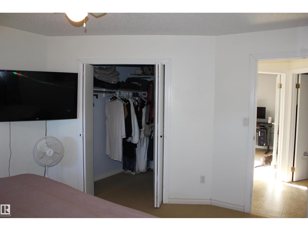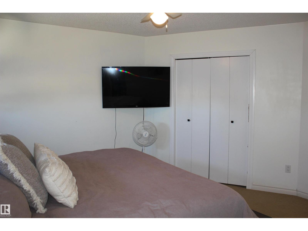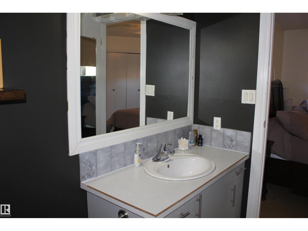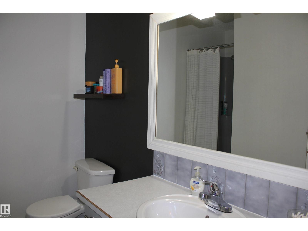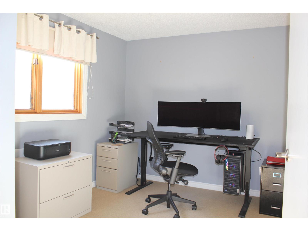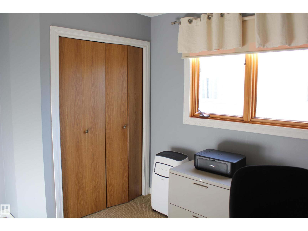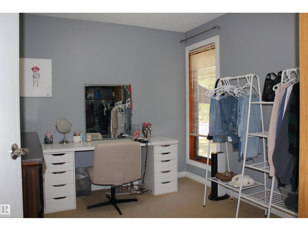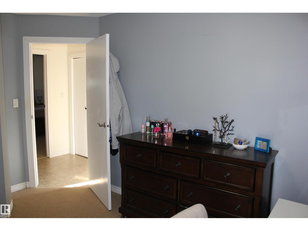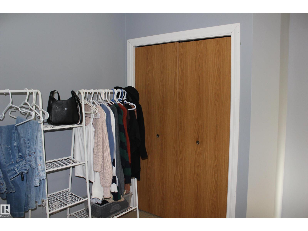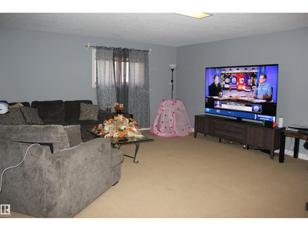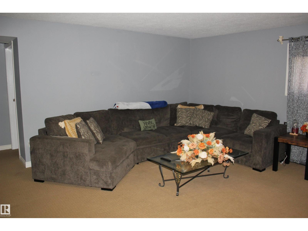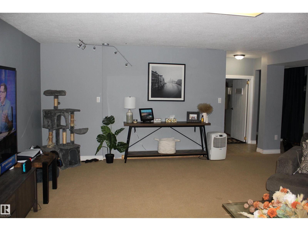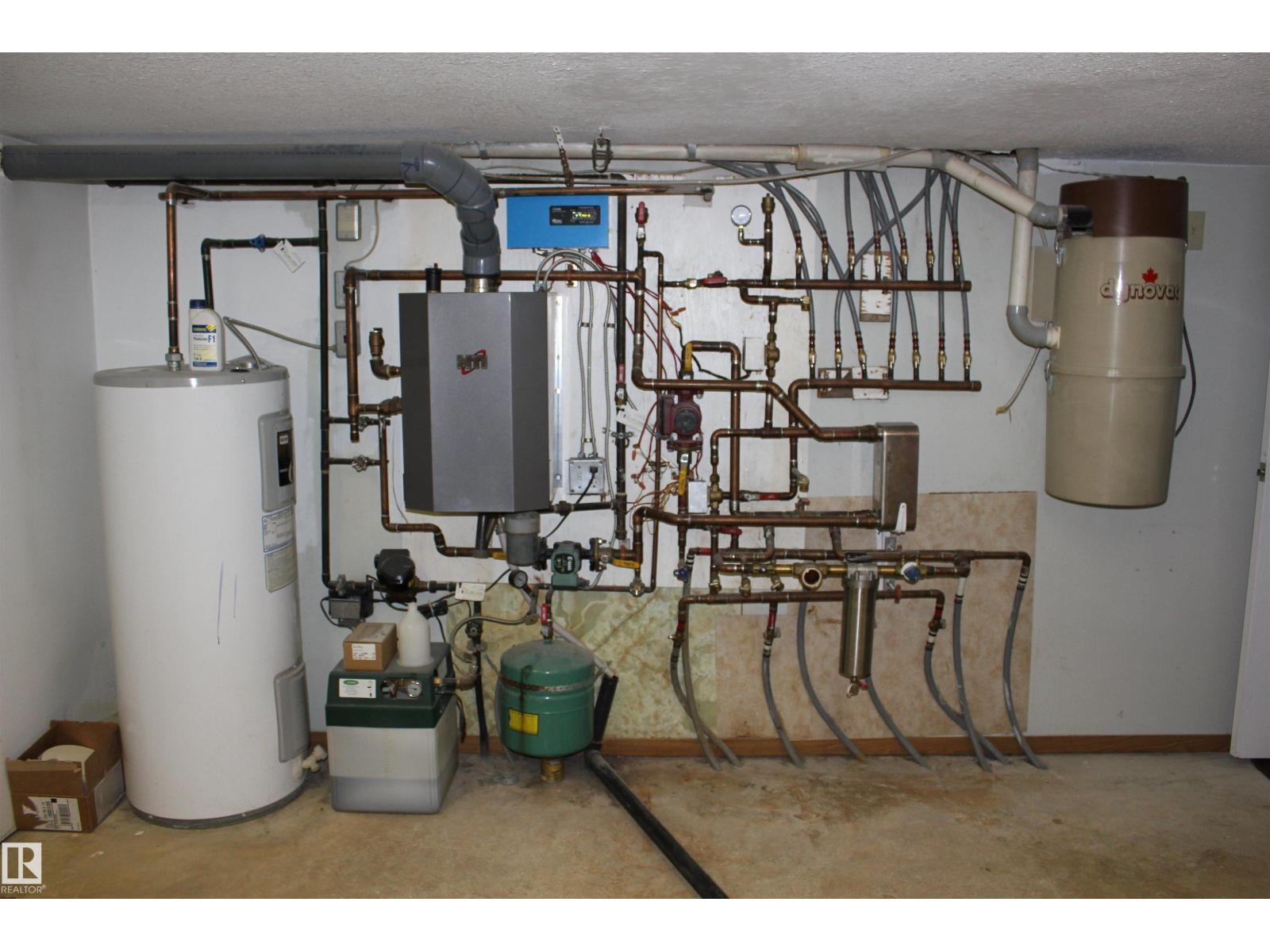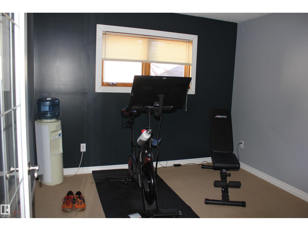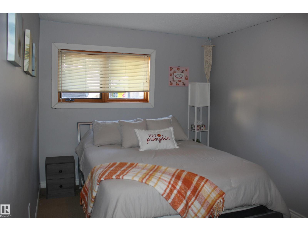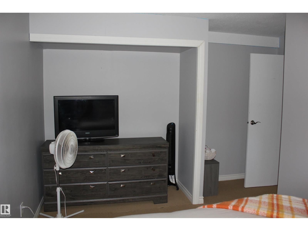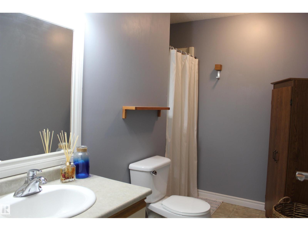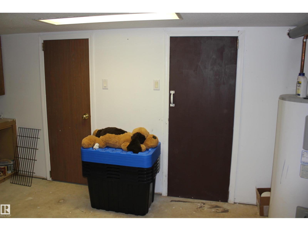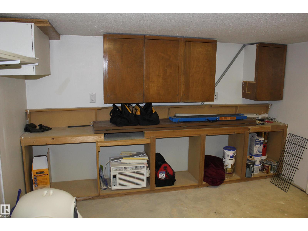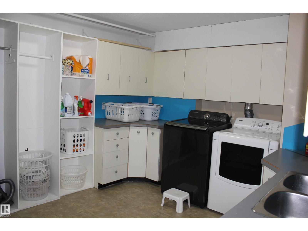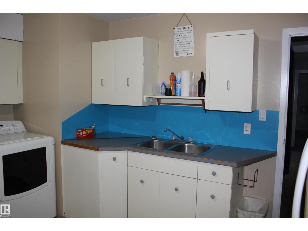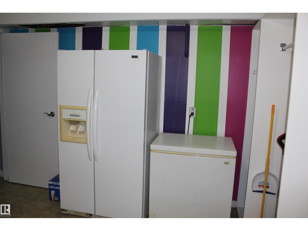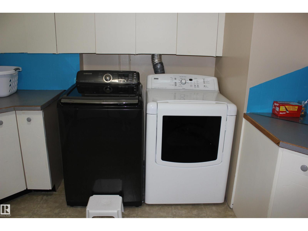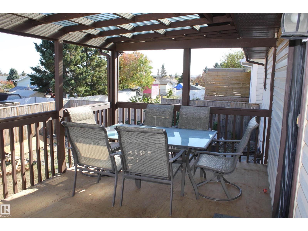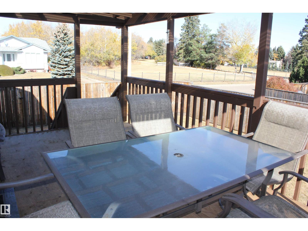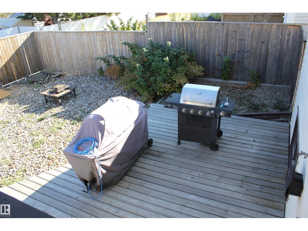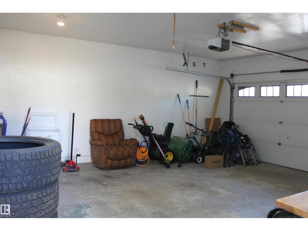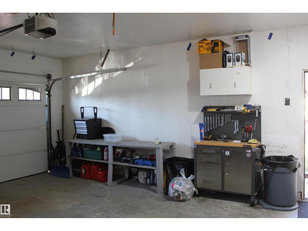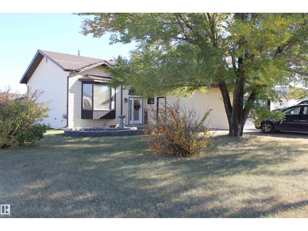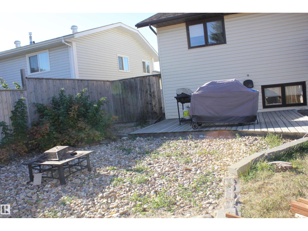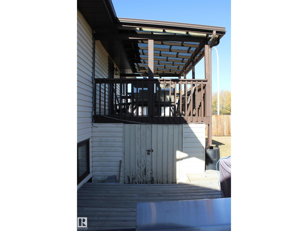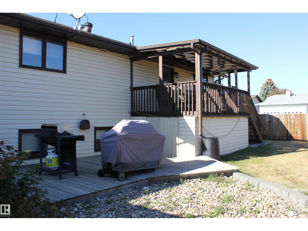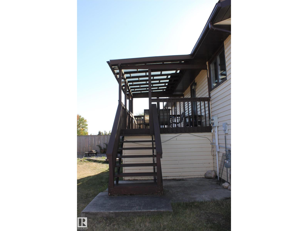5 Bedroom
3 Bathroom
1,268 ft2
In Floor Heating
$270,000
Welcome to the perfect family home in Elk Point. This 1987, 1269 sq ft home is located on a corner lot in a quiet crescent. With five bedrooms and three baths there is room for everyone. The large open concept kitchen, with an island and lots of cabinetry and a good size dining area can accommodate a growing family PLUS there is access to the east facing covered deck. On the main floor is 3 bedrooms and two baths, including a 3pc ensuite and a sunken living room. The fully finished basement boasts a large family room, 2 more bedrooms with large windows, a 3pc. bath, large laundry/utility room with a sink, cupboards and a hook-up for an electric stove, a cold room and tons of storage. To provide warmth and comfort on both levels is a boiler (2012) for hot water heat and under slab heat. The double attached garage has a workshop area and a large garage door. The backyard is fully fenced with 2 gates and provides a private sitting area with a fire pit area and storage under the deck. (id:63013)
Property Details
|
MLS® Number
|
E4461573 |
|
Property Type
|
Single Family |
|
Neigbourhood
|
Elk Point |
|
Features
|
Corner Site, Lane, Wood Windows, Exterior Walls- 2x6", No Smoking Home, Level |
|
Structure
|
Deck, Fire Pit |
Building
|
Bathroom Total
|
3 |
|
Bedrooms Total
|
5 |
|
Appliances
|
Dishwasher, Dryer, Garage Door Opener Remote(s), Garage Door Opener, Refrigerator, Stove, Washer, Window Coverings |
|
Basement Development
|
Finished |
|
Basement Type
|
Full (finished) |
|
Constructed Date
|
1987 |
|
Construction Style Attachment
|
Detached |
|
Heating Type
|
In Floor Heating |
|
Stories Total
|
2 |
|
Size Interior
|
1,268 Ft2 |
|
Type
|
House |
Parking
Land
|
Acreage
|
No |
|
Fence Type
|
Fence |
|
Size Irregular
|
680.33 |
|
Size Total
|
680.33 M2 |
|
Size Total Text
|
680.33 M2 |
Rooms
| Level |
Type |
Length |
Width |
Dimensions |
|
Lower Level |
Family Room |
5.82 m |
4.92 m |
5.82 m x 4.92 m |
|
Lower Level |
Bedroom 4 |
4.32 m |
2.76 m |
4.32 m x 2.76 m |
|
Lower Level |
Bedroom 5 |
2.94 m |
3.1 m |
2.94 m x 3.1 m |
|
Lower Level |
Laundry Room |
5.82 m |
4.92 m |
5.82 m x 4.92 m |
|
Lower Level |
Storage |
4.01 m |
3.26 m |
4.01 m x 3.26 m |
|
Lower Level |
Cold Room |
0.93 m |
2.36 m |
0.93 m x 2.36 m |
|
Main Level |
Living Room |
4.05 m |
4.36 m |
4.05 m x 4.36 m |
|
Main Level |
Kitchen |
6.09 m |
4.06 m |
6.09 m x 4.06 m |
|
Main Level |
Primary Bedroom |
4.37 m |
3.66 m |
4.37 m x 3.66 m |
|
Main Level |
Bedroom 2 |
2.86 m |
3.86 m |
2.86 m x 3.86 m |
|
Main Level |
Bedroom 3 |
2.82 m |
3.86 m |
2.82 m x 3.86 m |
https://www.realtor.ca/real-estate/28974561/5221-54a-st-elk-point-elk-point

