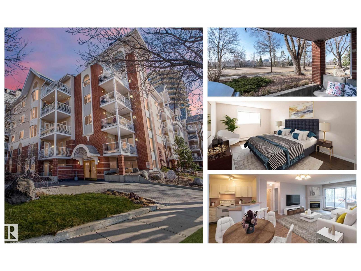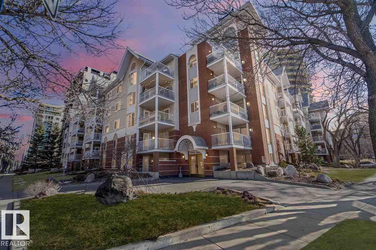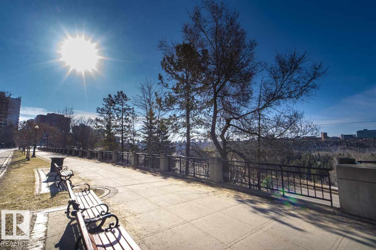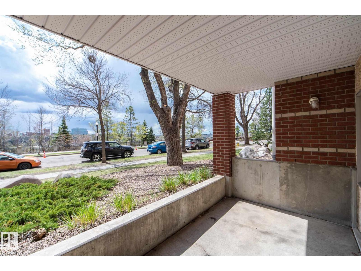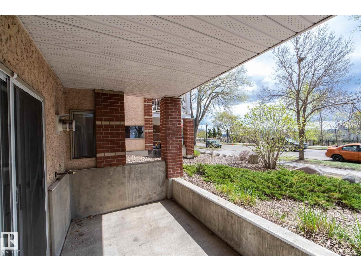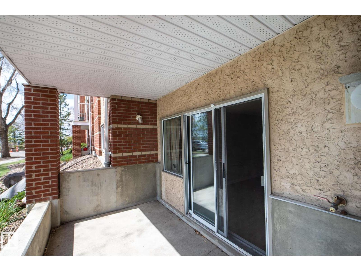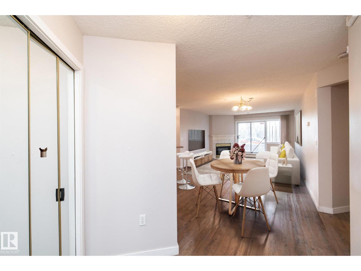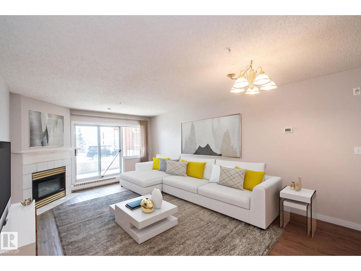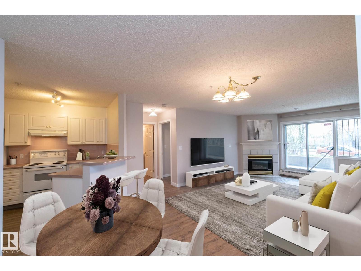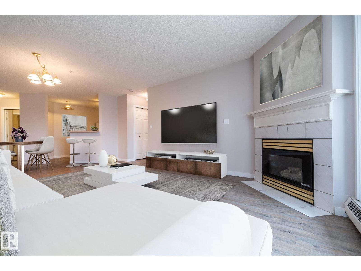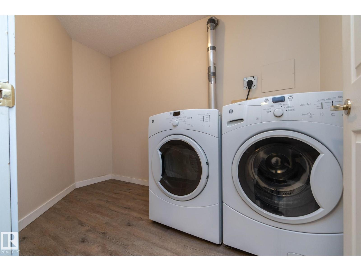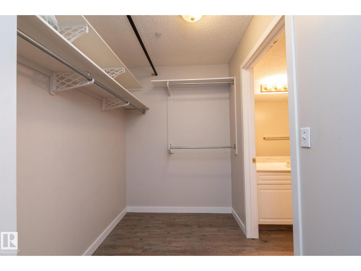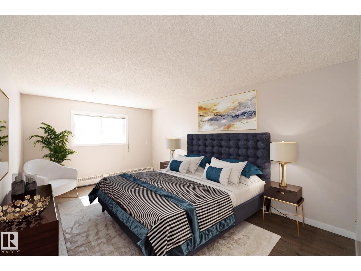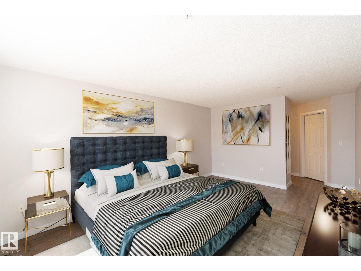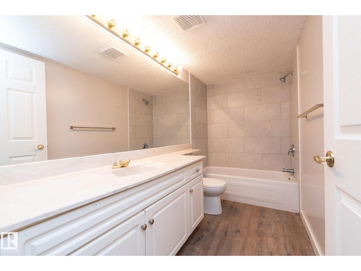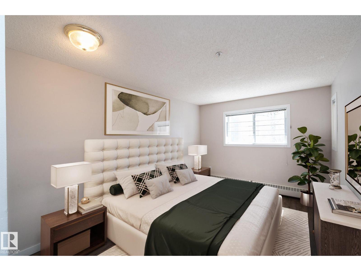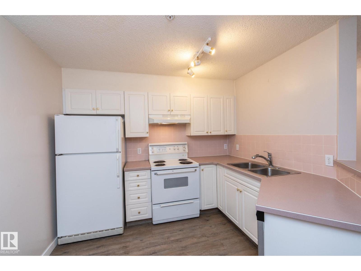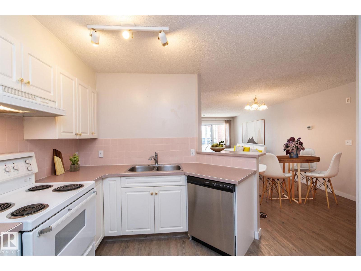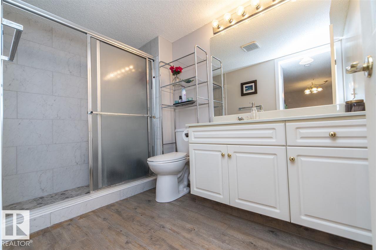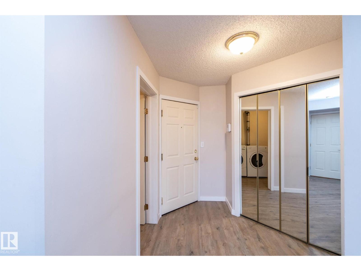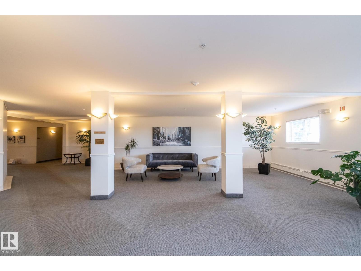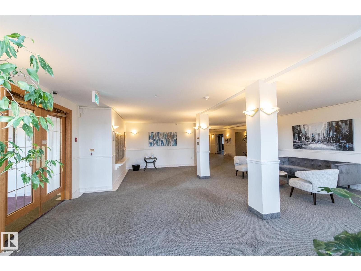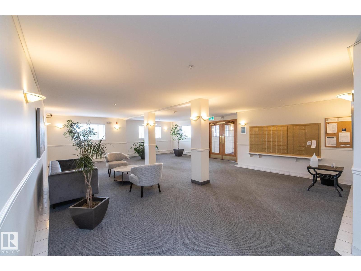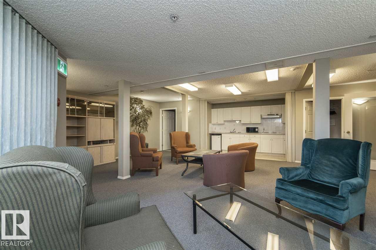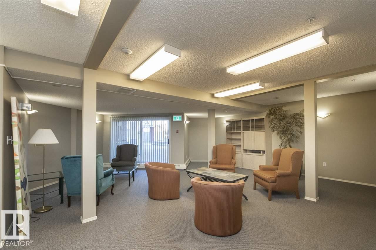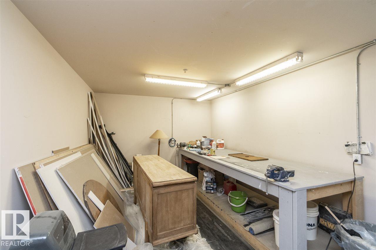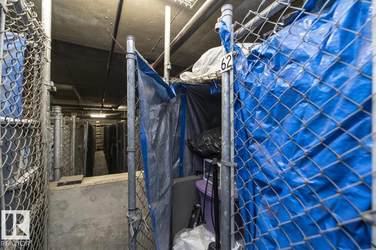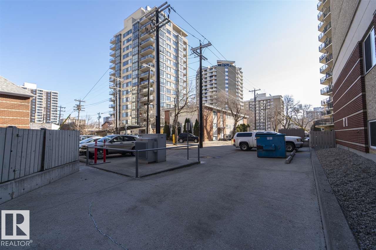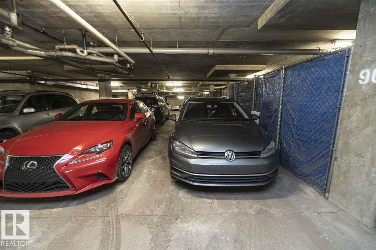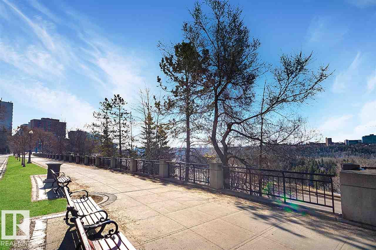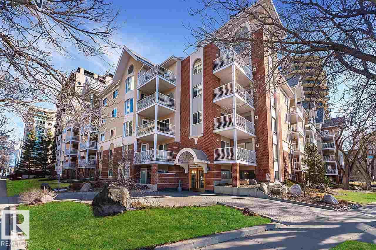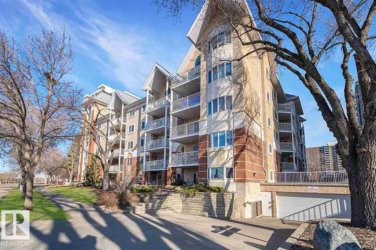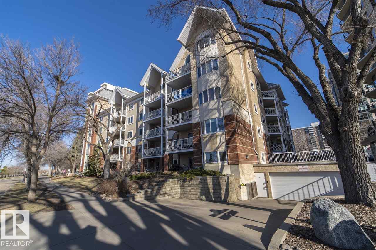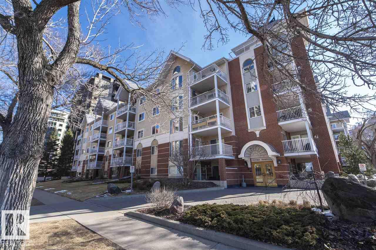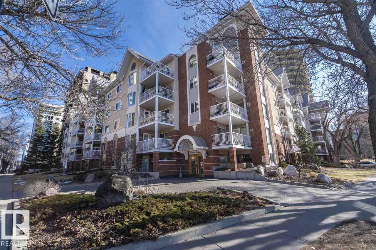#112 11716 100 Av Nw Edmonton, Alberta T5K 2G3
$285,000Maintenance, Exterior Maintenance, Insurance, Property Management, Other, See Remarks, Water
$542.30 Monthly
Maintenance, Exterior Maintenance, Insurance, Property Management, Other, See Remarks, Water
$542.30 MonthlyRIVER VALLEY VIEWS | VICTORIA PROMENADE | EXECUTIVE CONDO Live in one of downtown Edmonton’s most sought-after buildings! This sun-soaked, south-facing 2 bed, 2 bath executive condo offers over 1,000 sqft of beautifully updated living space. Enjoy river valley views from your private patio retreat—perfect for morning coffee or relaxing evenings. The open-concept layout features new floors, fresh paint, and thoughtful upgrades throughout. The oversized primary suite includes a walk-in closet and spacious ensuite, while the second bedroom and full bath offer great flexibility for guests or a home office. Just steps to parks, trails, dining, the Promenade, and all downtown amenities—this is urban living at its finest. Heated underground parking & Storage included. A rare opportunity in a truly iconic building. (photos digitally staged or modified) (id:63013)
Property Details
| MLS® Number | E4461571 |
| Property Type | Single Family |
| Neigbourhood | Wîhkwêntôwin |
| Amenities Near By | Golf Course, Playground, Public Transit, Schools, Shopping |
| Features | Private Setting, Ravine, Rolling, Park/reserve, Closet Organizers, No Smoking Home, Level |
| Parking Space Total | 1 |
| Structure | Patio(s) |
| View Type | Ravine View, Valley View, City View |
Building
| Bathroom Total | 2 |
| Bedrooms Total | 2 |
| Appliances | Dishwasher, Dryer, Refrigerator, Stove, Washer, Window Coverings |
| Basement Type | None |
| Constructed Date | 1993 |
| Fire Protection | Smoke Detectors |
| Fireplace Fuel | Gas |
| Fireplace Present | Yes |
| Fireplace Type | Unknown |
| Heating Type | Baseboard Heaters |
| Size Interior | 1,119 Ft2 |
| Type | Apartment |
Parking
| Indoor |
Land
| Acreage | No |
| Land Amenities | Golf Course, Playground, Public Transit, Schools, Shopping |
| Size Irregular | 38.14 |
| Size Total | 38.14 M2 |
| Size Total Text | 38.14 M2 |
Rooms
| Level | Type | Length | Width | Dimensions |
|---|---|---|---|---|
| Main Level | Living Room | 3.96 m | 3.7 m | 3.96 m x 3.7 m |
| Main Level | Dining Room | 2.7 m | 3.7 m | 2.7 m x 3.7 m |
| Main Level | Kitchen | 3.04 m | 3.02 m | 3.04 m x 3.02 m |
| Main Level | Primary Bedroom | 3.86 m | 3.55 m | 3.86 m x 3.55 m |
| Main Level | Bedroom 2 | 3.02 m | 2.71 m | 3.02 m x 2.71 m |
https://www.realtor.ca/real-estate/28974559/112-11716-100-av-nw-edmonton-wîhkwêntôwin

