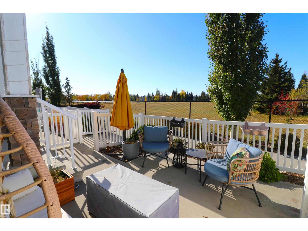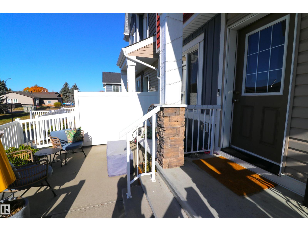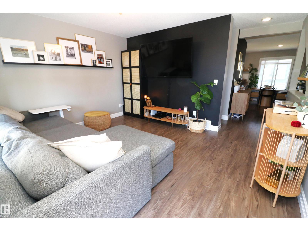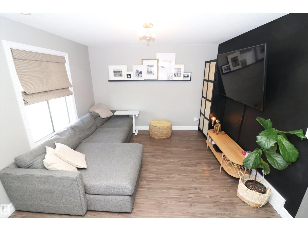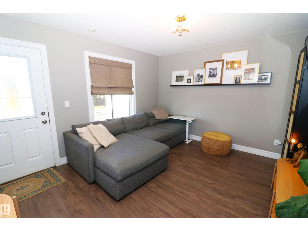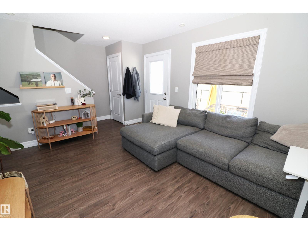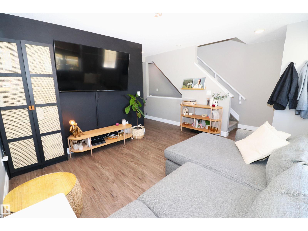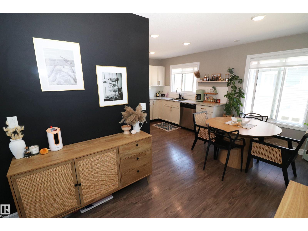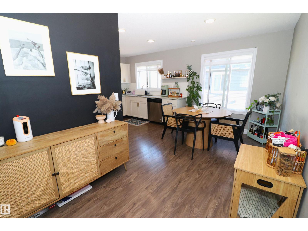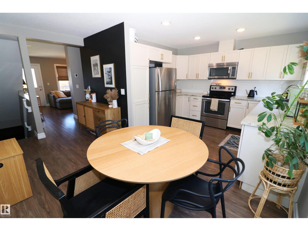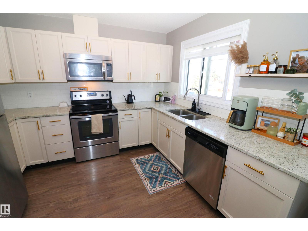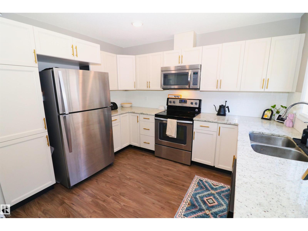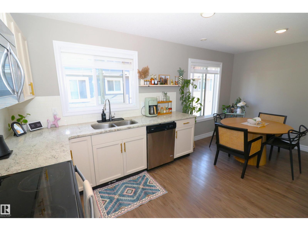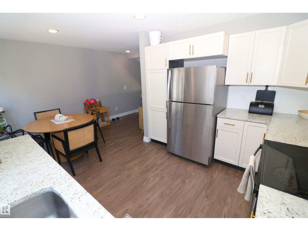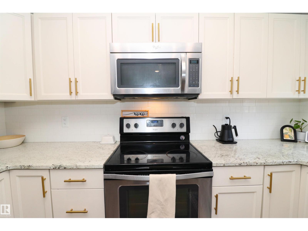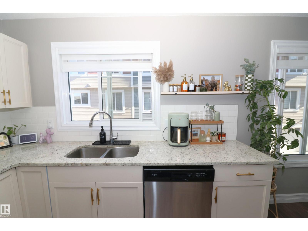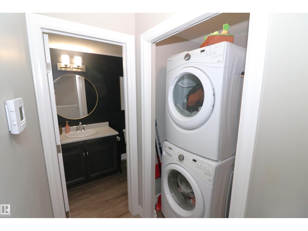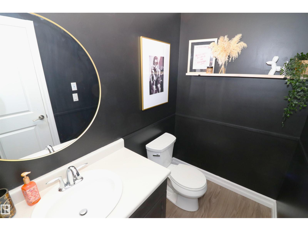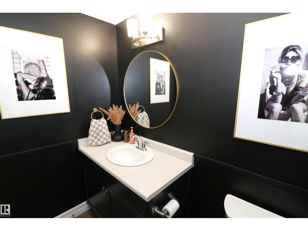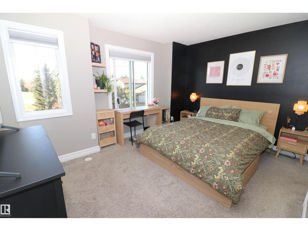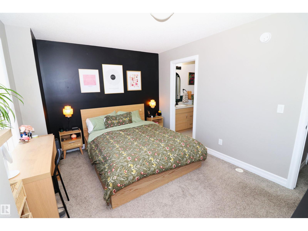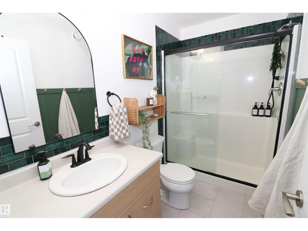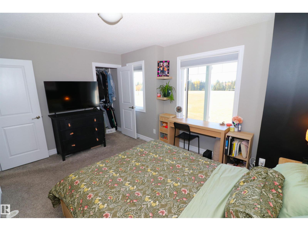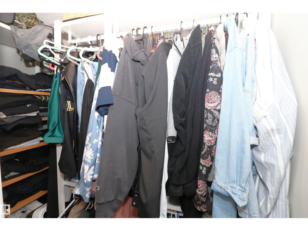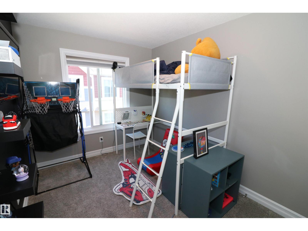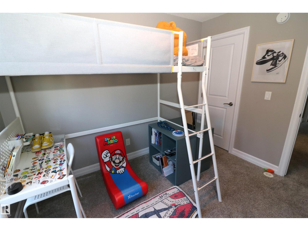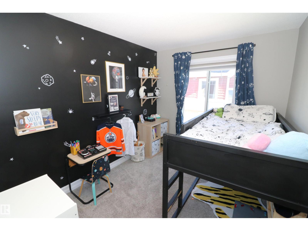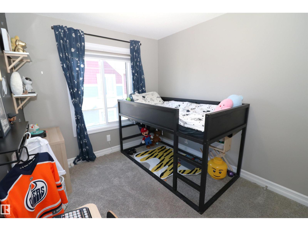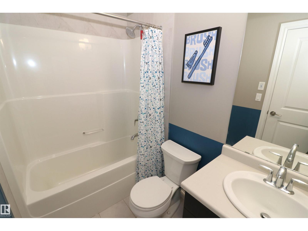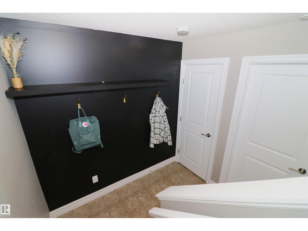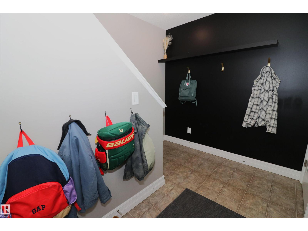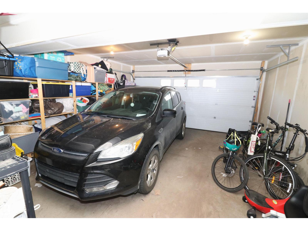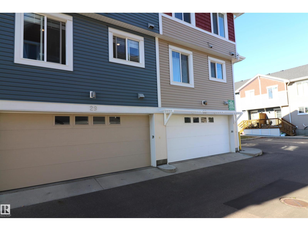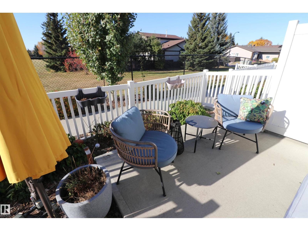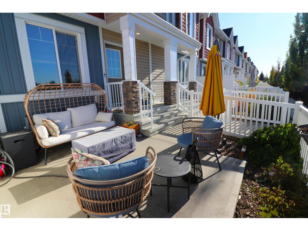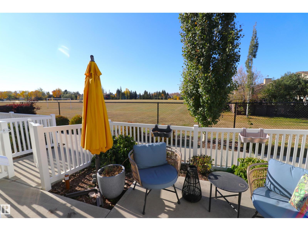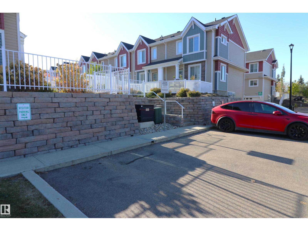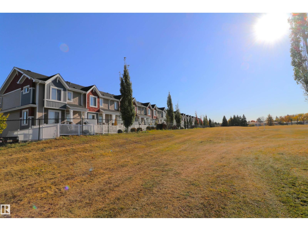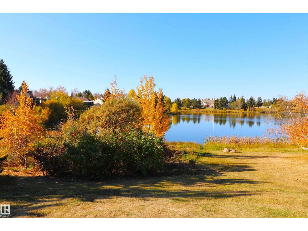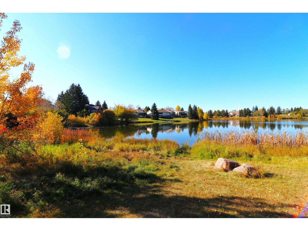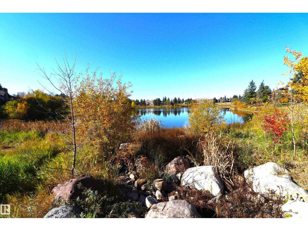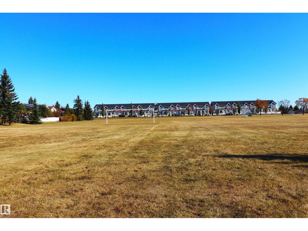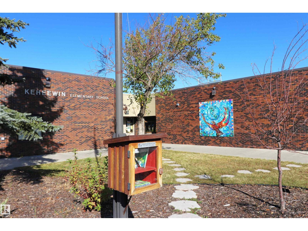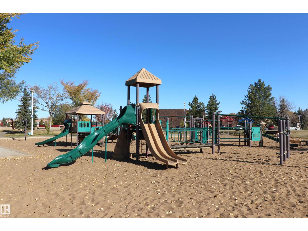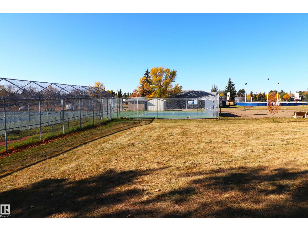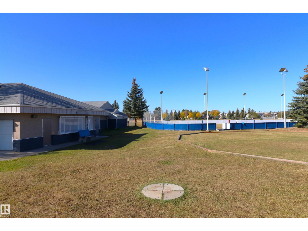#29 1508 105 St Nw Edmonton, Alberta T6J 5R8
$374,900Maintenance, Exterior Maintenance, Insurance, Property Management, Other, See Remarks
$289 Monthly
Maintenance, Exterior Maintenance, Insurance, Property Management, Other, See Remarks
$289 MonthlyGorgeous 3 bed 2.5 bath townhome with SW exposure facing onto Bearspaw Park & Lake! This unit has been updated with beautiful off-white kitchen cabinets, champagne bronze hardware, granite counters, subway backsplash & stainless steel appliances. There is an eating nook just off the kitchen and the living area is separated by a 2pc powder room & main floor laundry! Laminate floors throughout the main & modern paint with dark feature walls. Upstairs are 3 good sized bedrooms & 2 full baths. The basement is a big boot room with storage closets & houses utilities including an on-demand water heater. The DOUBLE GARAGE is attached with access from the basement. Fenced-in patio space to enjoy the sunshine & view of the scenic field. Great access to Bearspaw Lake & Blackmud Creek Ravine. 2 blocks from Keheewin Elementary School & Park with tennis, basketball & hockey rink community league. (id:63013)
Property Details
| MLS® Number | E4461564 |
| Property Type | Single Family |
| Neigbourhood | Bearspaw (Edmonton) |
| Amenities Near By | Park, Schools |
| Community Features | Lake Privileges |
| Parking Space Total | 2 |
| Structure | Patio(s) |
| Water Front Type | Waterfront On Lake |
Building
| Bathroom Total | 3 |
| Bedrooms Total | 3 |
| Amenities | Vinyl Windows |
| Appliances | Dishwasher, Dryer, Refrigerator, Stove, Washer, Window Coverings |
| Basement Development | Finished |
| Basement Type | Full (finished) |
| Constructed Date | 2016 |
| Construction Style Attachment | Attached |
| Half Bath Total | 1 |
| Heating Type | Forced Air |
| Stories Total | 2 |
| Size Interior | 1,095 Ft2 |
| Type | Row / Townhouse |
Parking
| Attached Garage |
Land
| Acreage | No |
| Fence Type | Fence |
| Land Amenities | Park, Schools |
| Size Irregular | 196.26 |
| Size Total | 196.26 M2 |
| Size Total Text | 196.26 M2 |
Rooms
| Level | Type | Length | Width | Dimensions |
|---|---|---|---|---|
| Main Level | Living Room | Measurements not available | ||
| Main Level | Dining Room | Measurements not available | ||
| Main Level | Kitchen | Measurements not available | ||
| Upper Level | Primary Bedroom | 13'8 x 9'7 | ||
| Upper Level | Bedroom 2 | 10'4 x 8'5 | ||
| Upper Level | Bedroom 3 | 10'5 x 8'5 |
https://www.realtor.ca/real-estate/28974318/29-1508-105-st-nw-edmonton-bearspaw-edmonton

