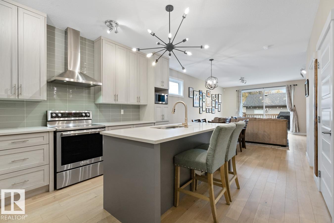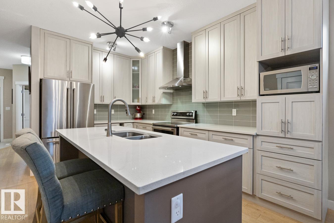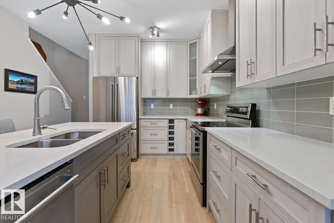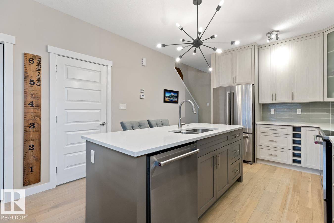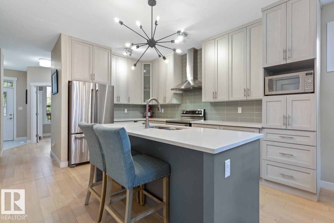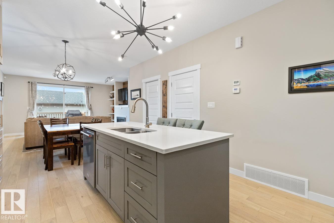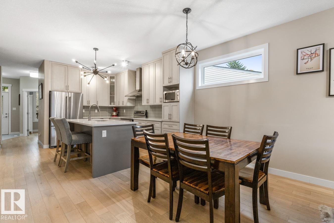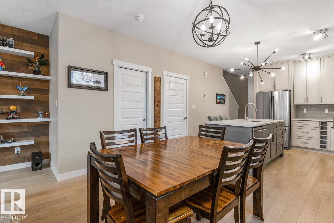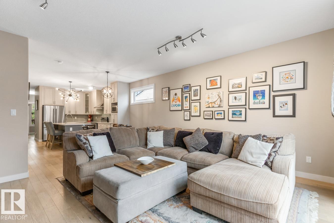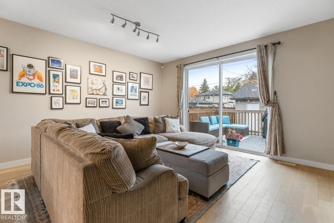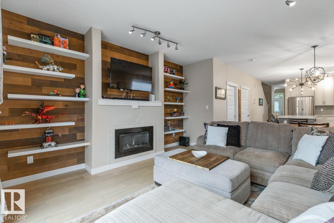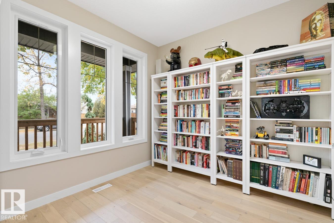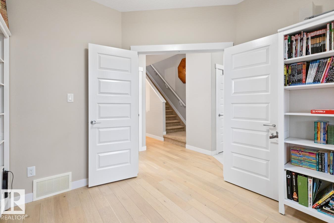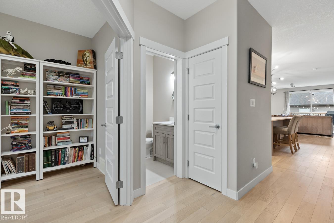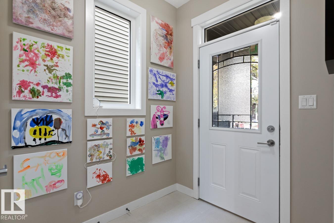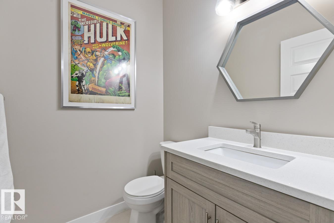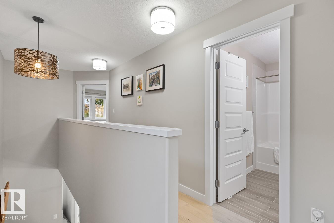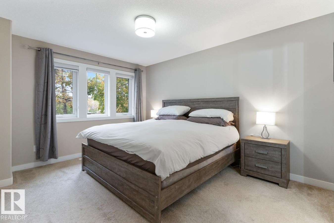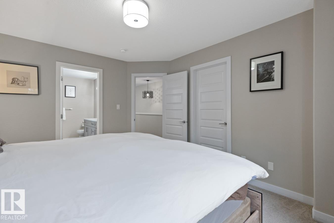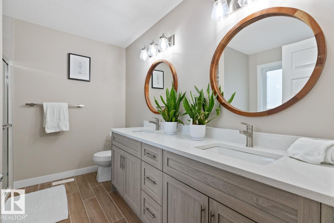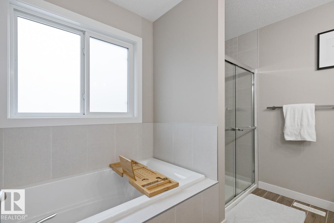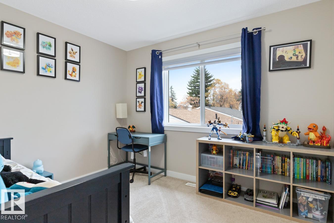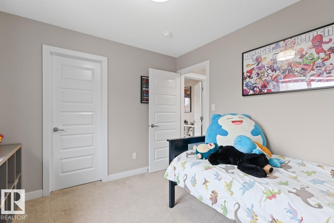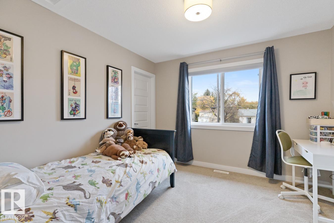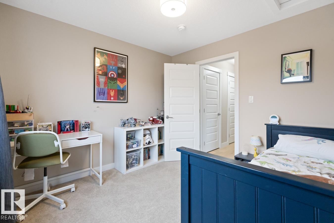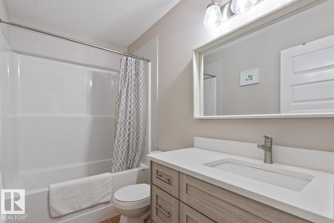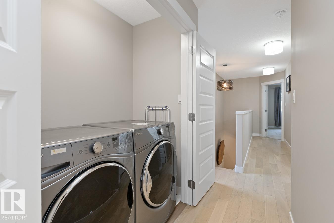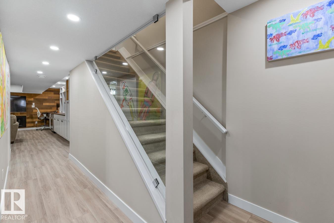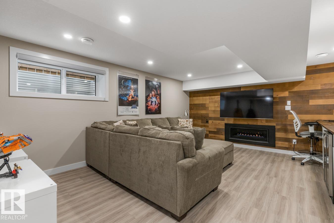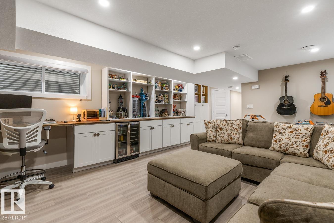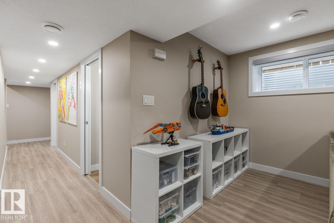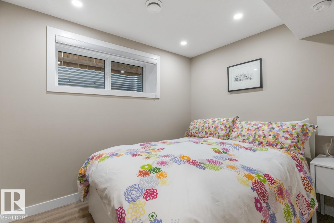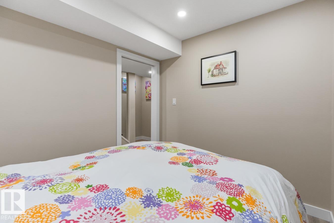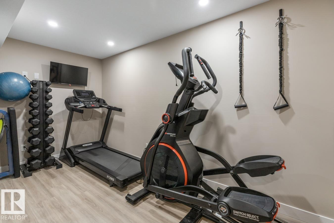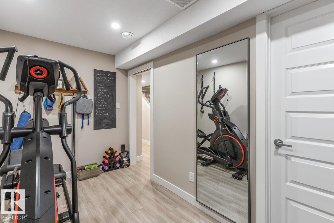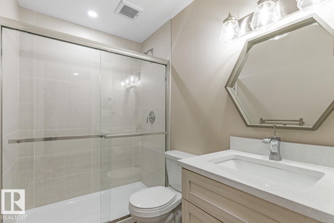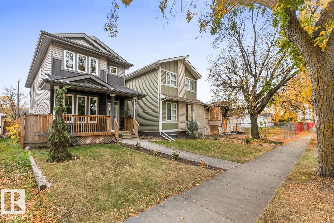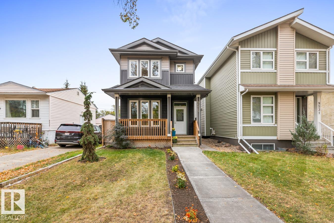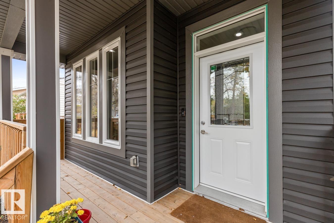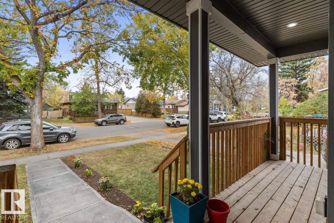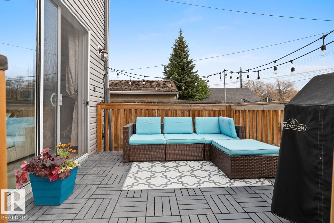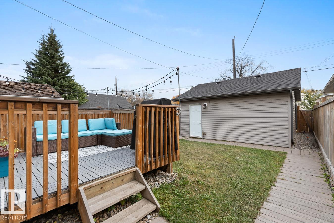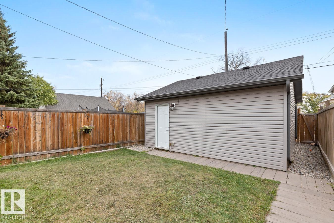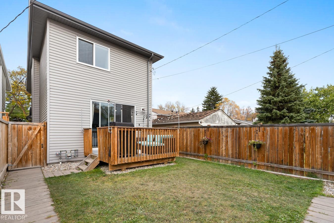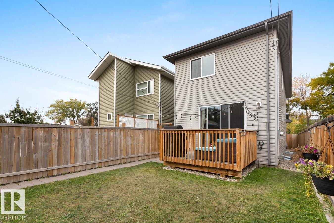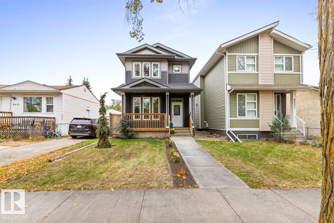4 Bedroom
4 Bathroom
1,751 ft2
Fireplace
Forced Air
$625,000
WELCOMING WEST JASPER PLACE! Home features extended height WHITE KITCHEN CABINETS, QUARTZ COUNTERTOPS, ISLAND & PANTRY. Main floor w/ DEN. Upstairs, Primary Bdrm fits a king-size bed + Walk-In Closet. Ensuite (5-piece) is designed w/ Soaker Tub, Walk-In Shower & Heated Floors. Two more Bdrms are found on this level w/ Walk-In Closets. FULLY FINISHED BASEMENT built on subfloor has Rec Room w/ Built-Ins, 4th Bdrm, 2nd Den, 4th Bath w/ In-Floor Heating & Storage. Plenty of windows w/ East & West exposure make for a BRIGHT & SUNNY house all year. Enjoy time outdoors in the fenced yard. Double Car Garage. Bonus Features: SEPARATE SIDE ENTRANCE, UPPER FLOOR LAUNDRY & 2 GAS FIREPLACES. Property is located in a mature, central west neighbourhood - a 15 minute city w/ wide streets & trees! Close proximity to parks, schools, community league, shopping, river valley & trails. 15 MINS DRIVE DOWNTOWN (30 MINS. TRANSIT or BIKE RIDE). 3 mins. walk to the future LRT STATION. Quiet, family community! (id:63013)
Property Details
|
MLS® Number
|
E4461436 |
|
Property Type
|
Single Family |
|
Neigbourhood
|
West Jasper Place |
|
Amenities Near By
|
Golf Course, Playground, Public Transit, Schools, Shopping |
|
Features
|
Flat Site, Lane, No Smoking Home |
|
Structure
|
Deck |
Building
|
Bathroom Total
|
4 |
|
Bedrooms Total
|
4 |
|
Amenities
|
Ceiling - 9ft |
|
Appliances
|
Dishwasher, Dryer, Garage Door Opener Remote(s), Garage Door Opener, Hood Fan, Microwave, Refrigerator, Stove, Washer, Window Coverings, Wine Fridge |
|
Basement Development
|
Finished |
|
Basement Type
|
Full (finished) |
|
Constructed Date
|
2018 |
|
Construction Style Attachment
|
Detached |
|
Fireplace Fuel
|
Gas |
|
Fireplace Present
|
Yes |
|
Fireplace Type
|
Unknown |
|
Half Bath Total
|
1 |
|
Heating Type
|
Forced Air |
|
Stories Total
|
2 |
|
Size Interior
|
1,751 Ft2 |
|
Type
|
House |
Parking
Land
|
Acreage
|
No |
|
Fence Type
|
Fence |
|
Land Amenities
|
Golf Course, Playground, Public Transit, Schools, Shopping |
|
Size Irregular
|
343.41 |
|
Size Total
|
343.41 M2 |
|
Size Total Text
|
343.41 M2 |
Rooms
| Level |
Type |
Length |
Width |
Dimensions |
|
Basement |
Family Room |
|
|
Measurements not available |
|
Basement |
Bedroom 4 |
|
|
Measurements not available |
|
Main Level |
Living Room |
|
|
Measurements not available |
|
Main Level |
Dining Room |
|
|
Measurements not available |
|
Main Level |
Kitchen |
|
|
Measurements not available |
|
Main Level |
Den |
|
|
Measurements not available |
|
Upper Level |
Primary Bedroom |
|
|
Measurements not available |
|
Upper Level |
Bedroom 2 |
|
|
Measurements not available |
|
Upper Level |
Bedroom 3 |
|
|
Measurements not available |
|
Upper Level |
Laundry Room |
|
|
Measurements not available |
https://www.realtor.ca/real-estate/28970892/9535-155-st-nw-edmonton-west-jasper-place

