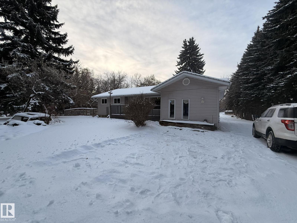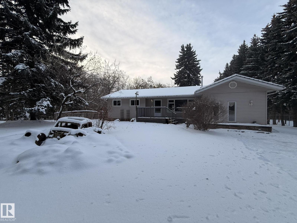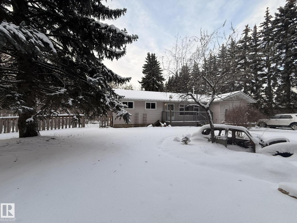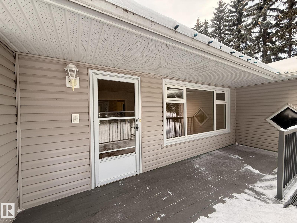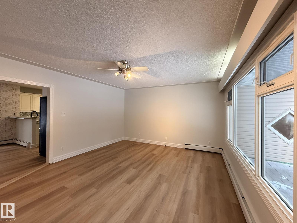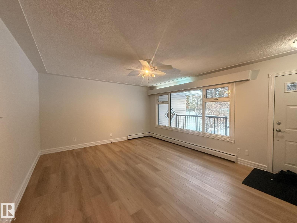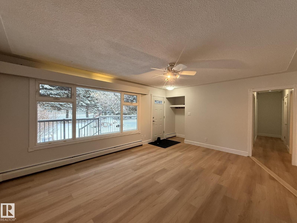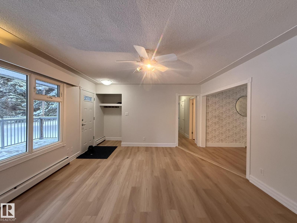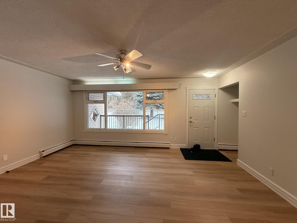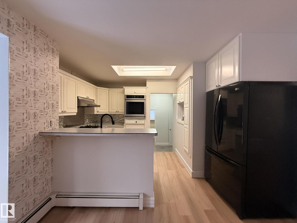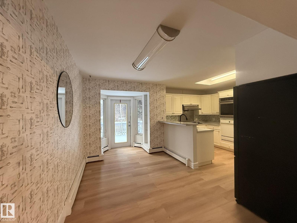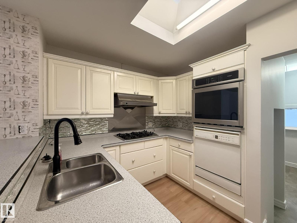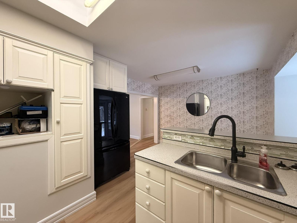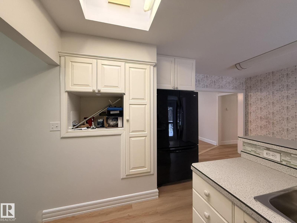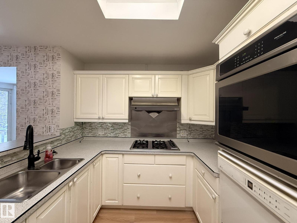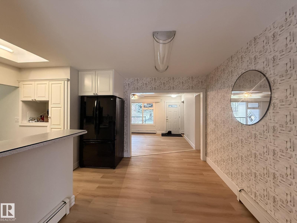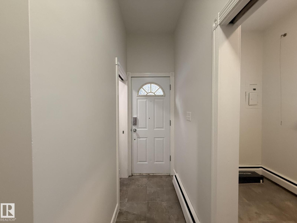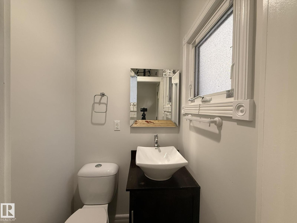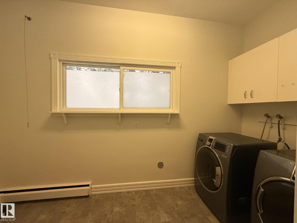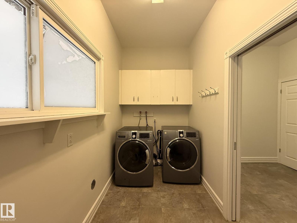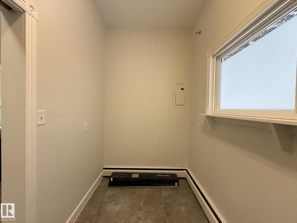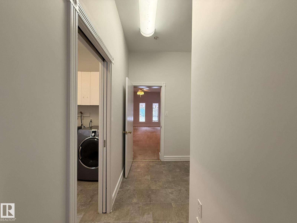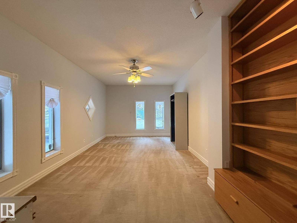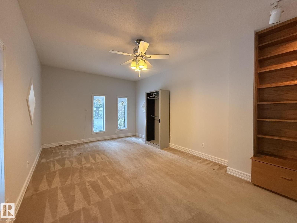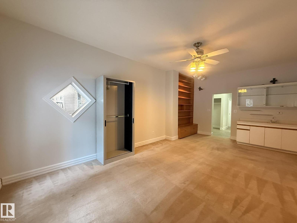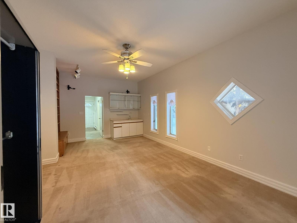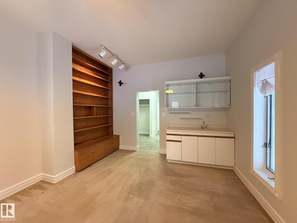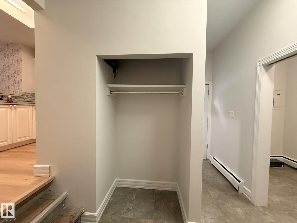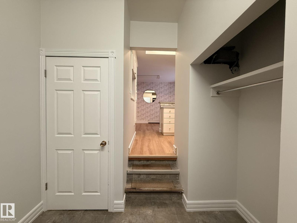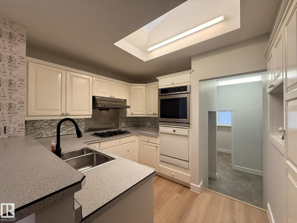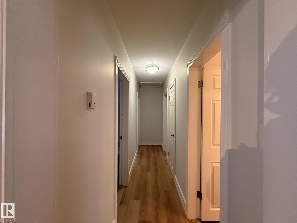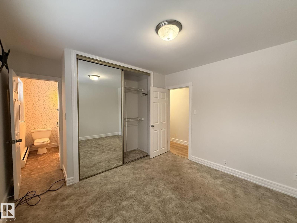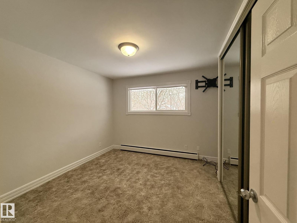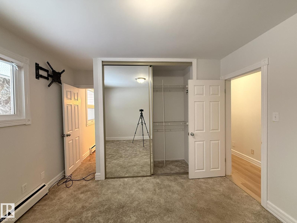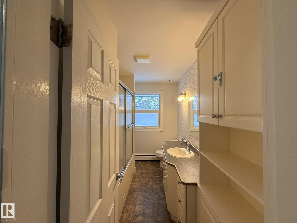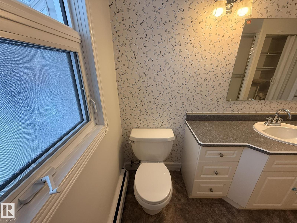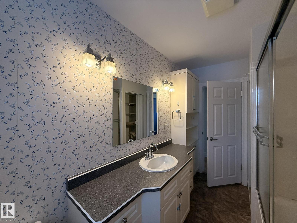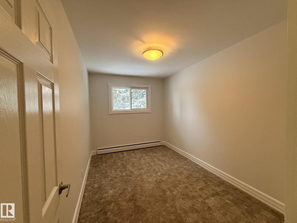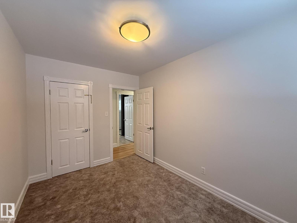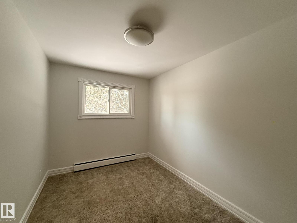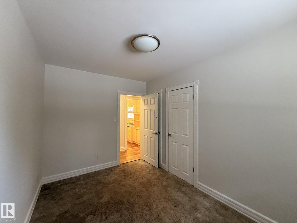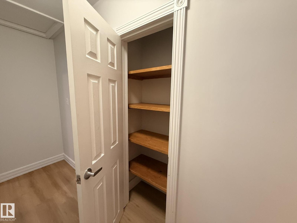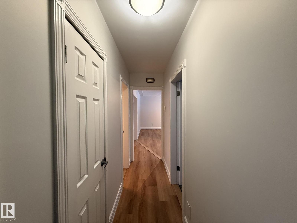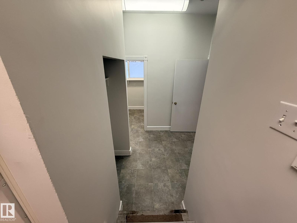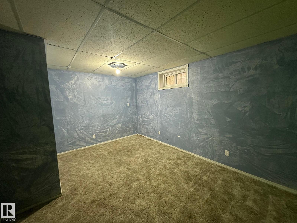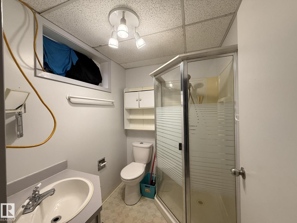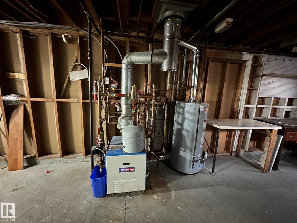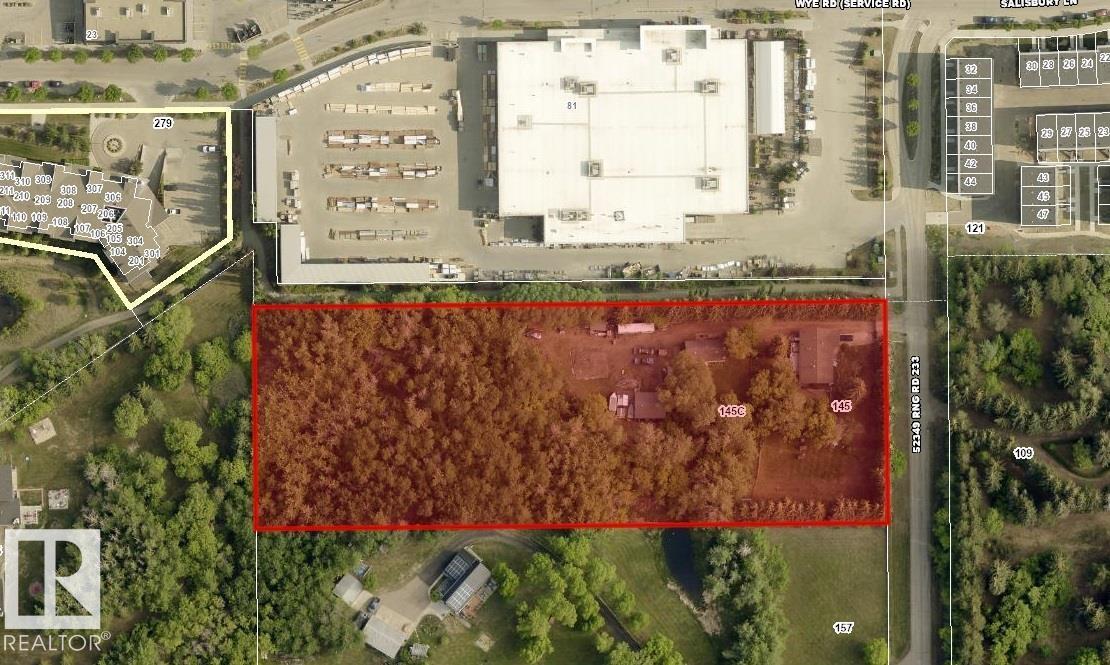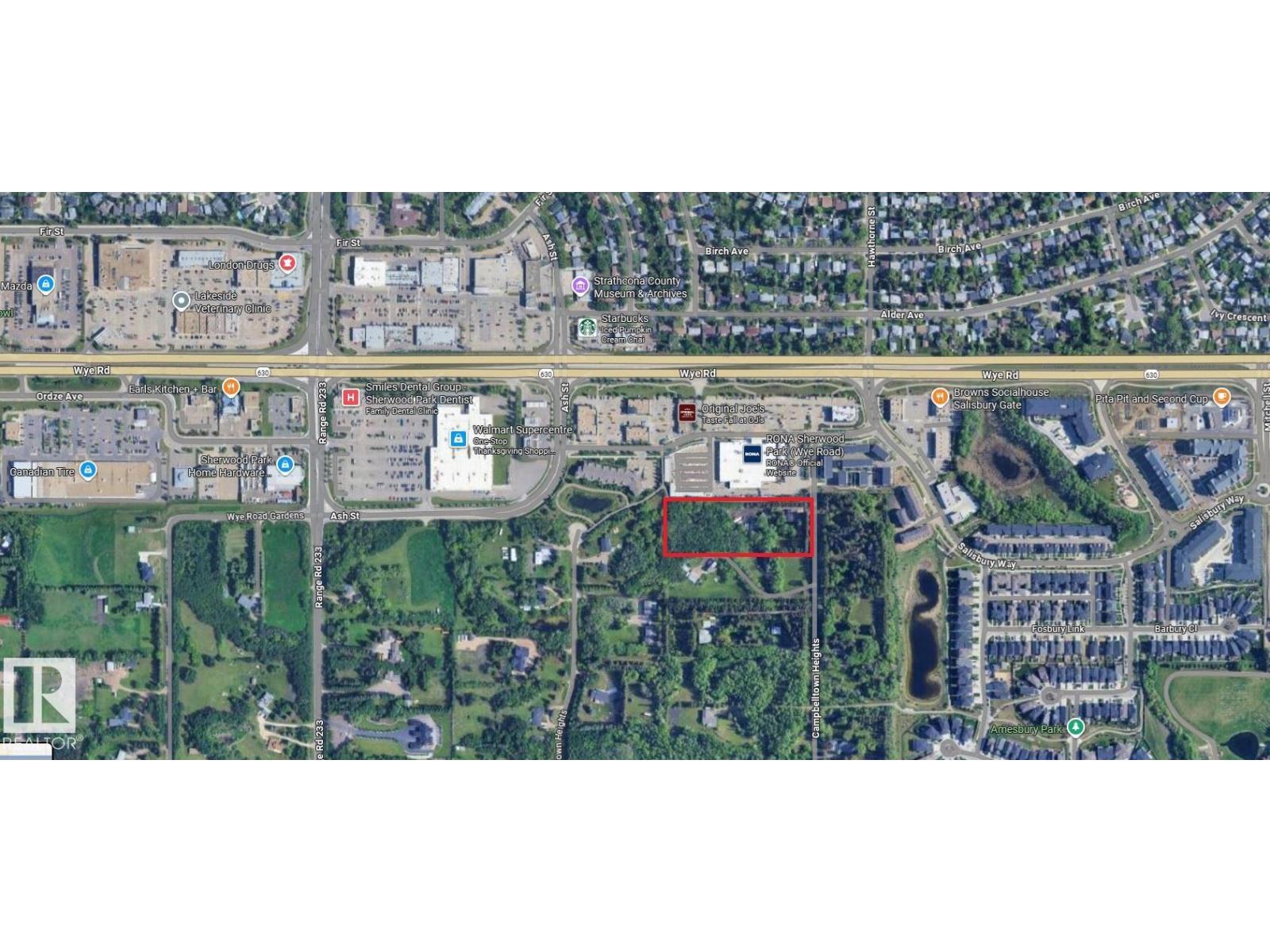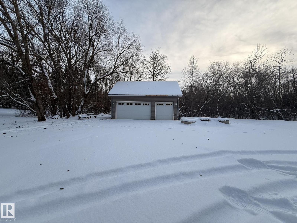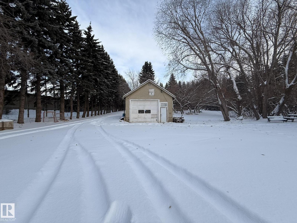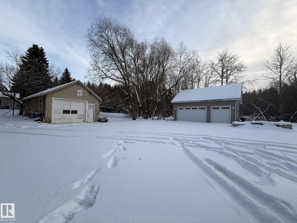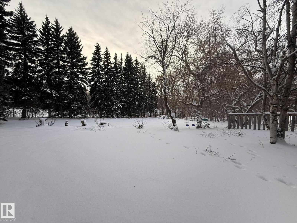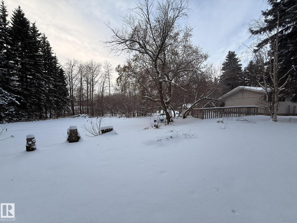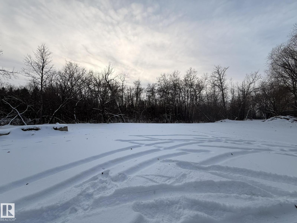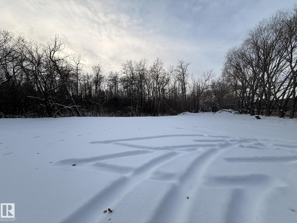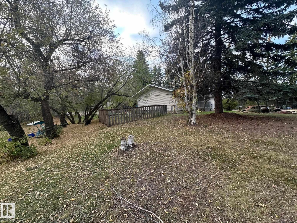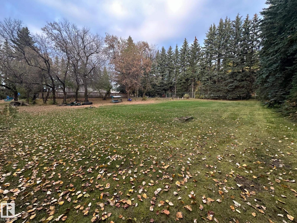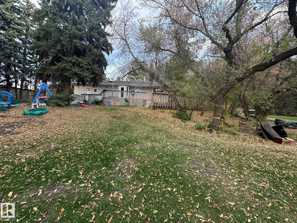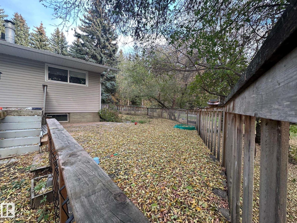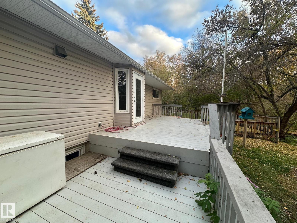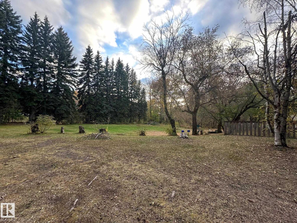4 Bedroom
3 Bathroom
1,609 ft2
Bungalow
Hot Water Radiator Heat
Acreage
$1,599,900
Potential for Future Development !!! Acreages don’t get any closer to Sherwood Park than this! This 1,600 sq. ft. bungalow sits on a beautifully treed 3.58-acre parcel in Campbelltown Heights, just south of Wye Road. Enjoy full city water and sewer—no septic or water trucks. Features include 3+1 bedrooms, 2.5 baths, hardwood floors, a bright white kitchen with a skylight, and a spacious family room with a wet bar. Main floor laundry adds convenience. Outside offers a 24 × 30 triple garage, 20 × 40 shop, large deck, RV parking pad, newer roof and windows, upgraded insulation. Take a stroll through trails on your own property to a seasonal creek at the back or walk to nearby restaurants, shopping, and transit. Peaceful country living with city convenience—the best of both worlds! (id:63013)
Property Details
|
MLS® Number
|
E4461426 |
|
Property Type
|
Single Family |
|
Neigbourhood
|
Campbelltown Heights |
|
Amenities Near By
|
Playground, Public Transit, Schools, Shopping |
|
Features
|
See Remarks, Park/reserve |
|
Structure
|
Deck |
Building
|
Bathroom Total
|
3 |
|
Bedrooms Total
|
4 |
|
Appliances
|
Dishwasher, Dryer, Hood Fan, Oven - Built-in, Refrigerator, Storage Shed, Stove, Washer, See Remarks |
|
Architectural Style
|
Bungalow |
|
Basement Development
|
Partially Finished |
|
Basement Type
|
Full (partially Finished) |
|
Constructed Date
|
1963 |
|
Construction Style Attachment
|
Detached |
|
Fire Protection
|
Smoke Detectors |
|
Half Bath Total
|
1 |
|
Heating Type
|
Hot Water Radiator Heat |
|
Stories Total
|
1 |
|
Size Interior
|
1,609 Ft2 |
|
Type
|
House |
Parking
Land
|
Acreage
|
Yes |
|
Land Amenities
|
Playground, Public Transit, Schools, Shopping |
|
Size Irregular
|
3.58 |
|
Size Total
|
3.58 Ac |
|
Size Total Text
|
3.58 Ac |
Rooms
| Level |
Type |
Length |
Width |
Dimensions |
|
Basement |
Bedroom 4 |
3.27 m |
4.45 m |
3.27 m x 4.45 m |
|
Main Level |
Living Room |
5.29 m |
4.17 m |
5.29 m x 4.17 m |
|
Main Level |
Dining Room |
2.42 m |
3.39 m |
2.42 m x 3.39 m |
|
Main Level |
Kitchen |
2.32 m |
3.22 m |
2.32 m x 3.22 m |
|
Main Level |
Family Room |
6.69 m |
3.87 m |
6.69 m x 3.87 m |
|
Main Level |
Primary Bedroom |
3.38 m |
3.12 m |
3.38 m x 3.12 m |
|
Main Level |
Bedroom 2 |
3.71 m |
2.48 m |
3.71 m x 2.48 m |
|
Main Level |
Bedroom 3 |
3.72 m |
2.49 m |
3.72 m x 2.49 m |
|
Main Level |
Laundry Room |
1.71 m |
4.01 m |
1.71 m x 4.01 m |
https://www.realtor.ca/real-estate/28970393/145-52349-range-road-233-rural-strathcona-county-campbelltown-heights

