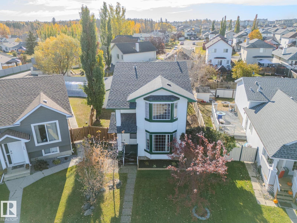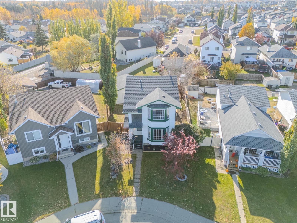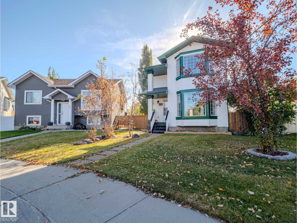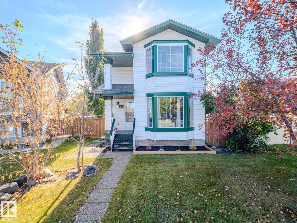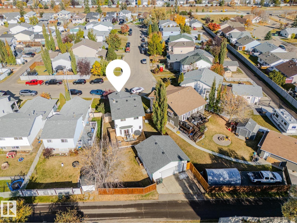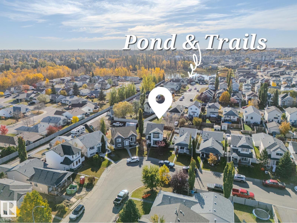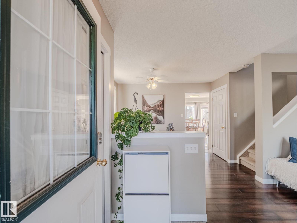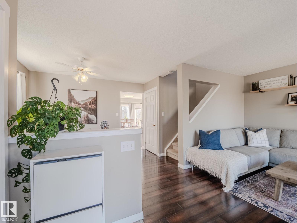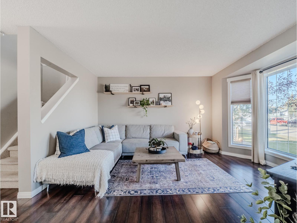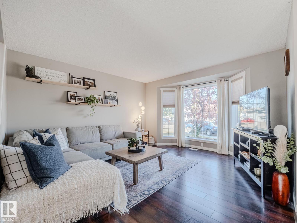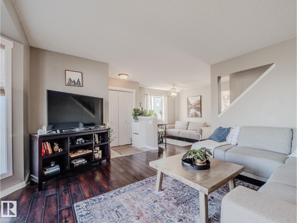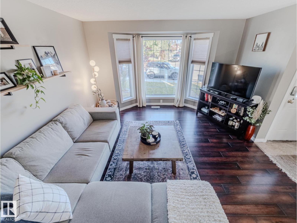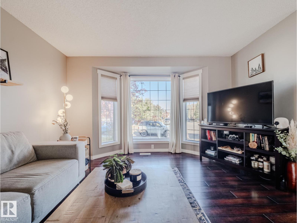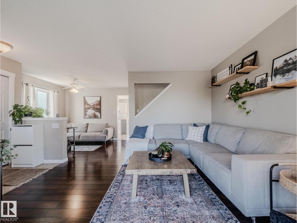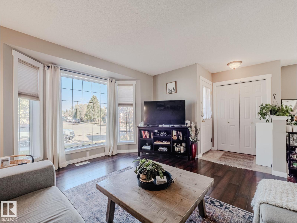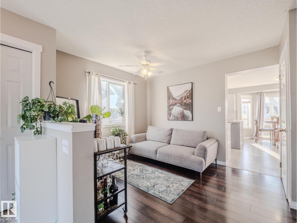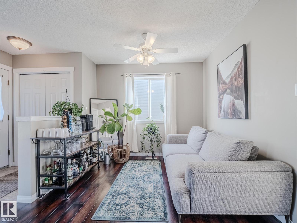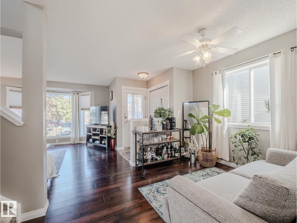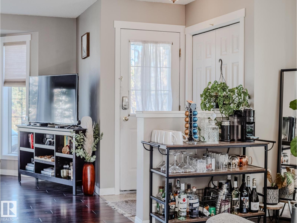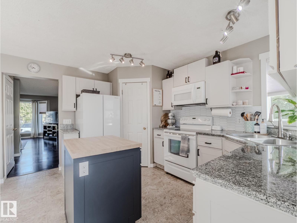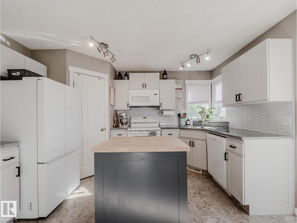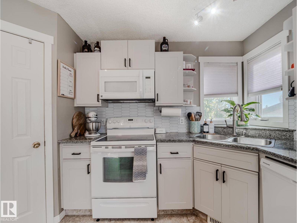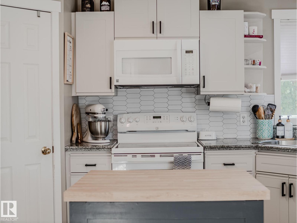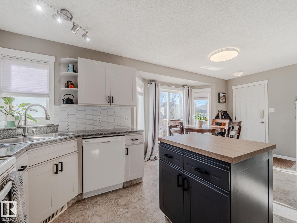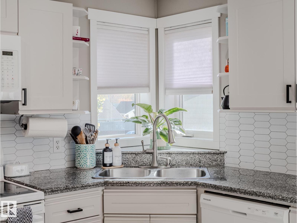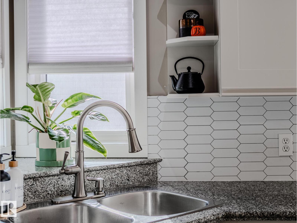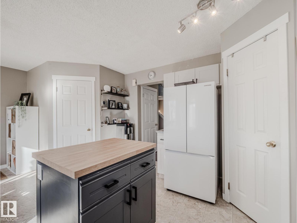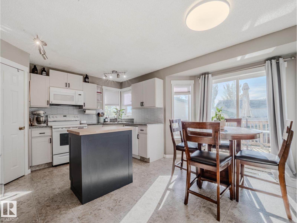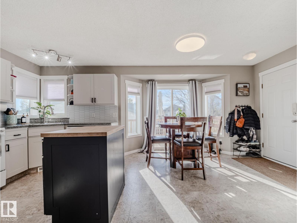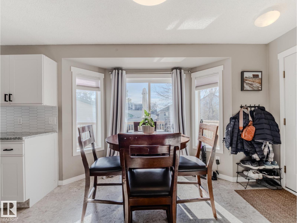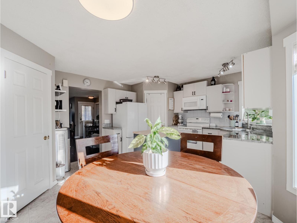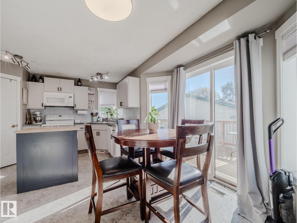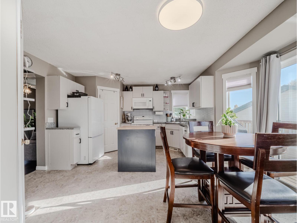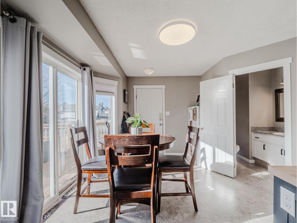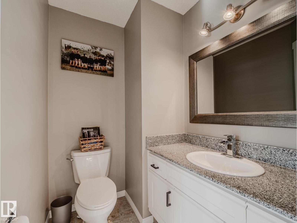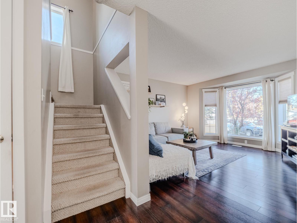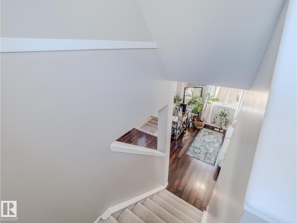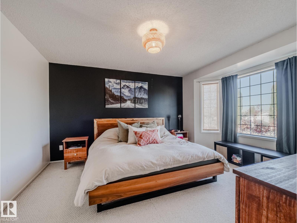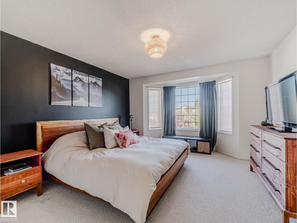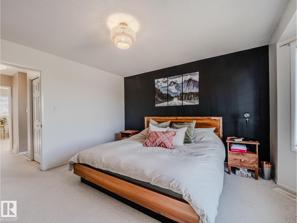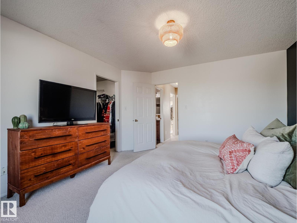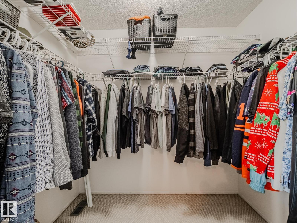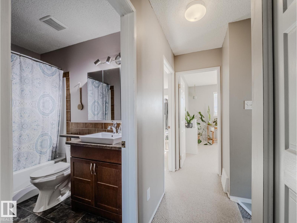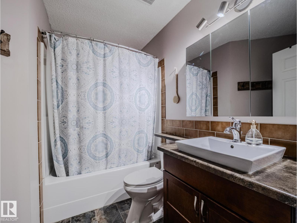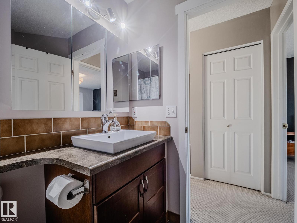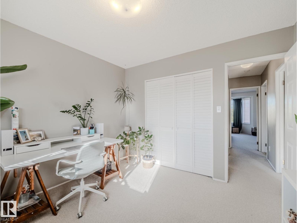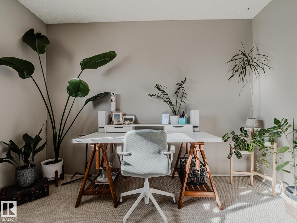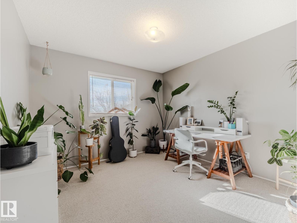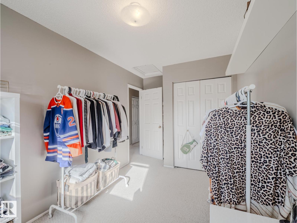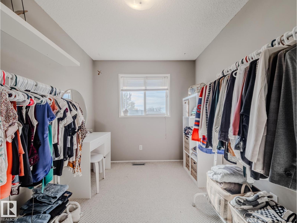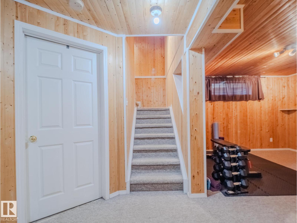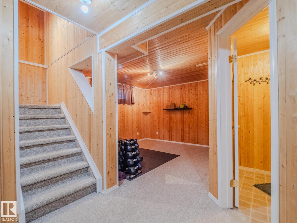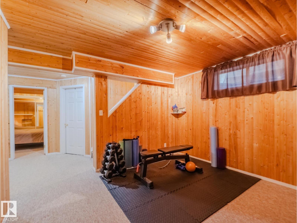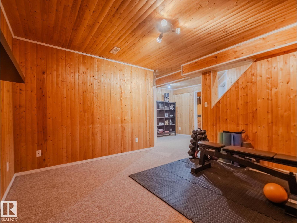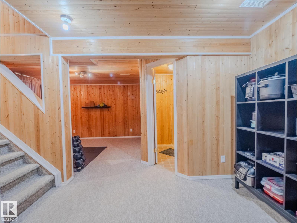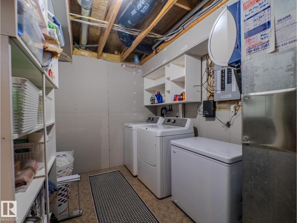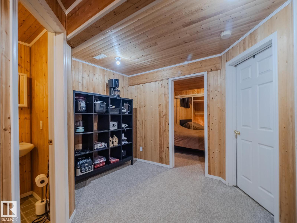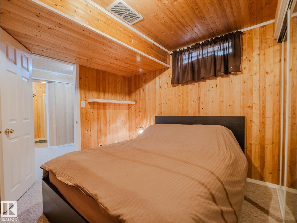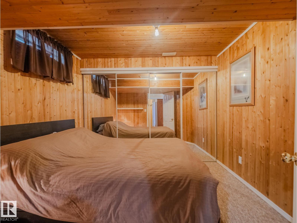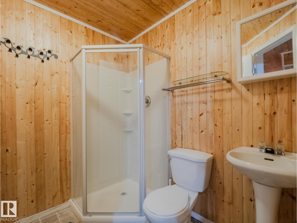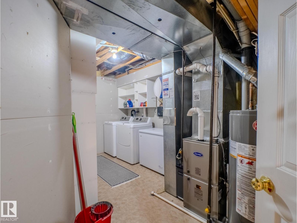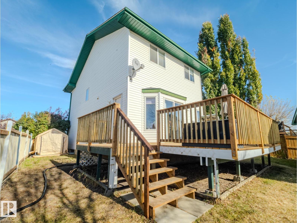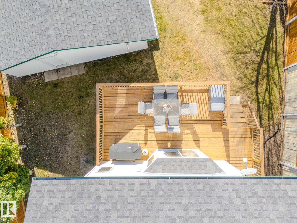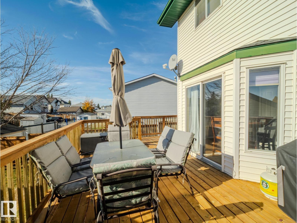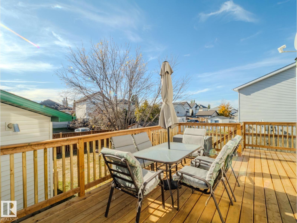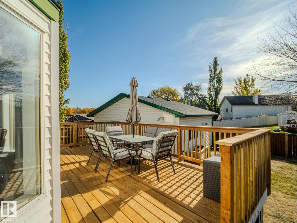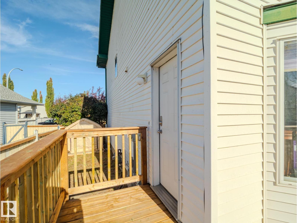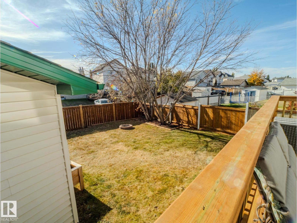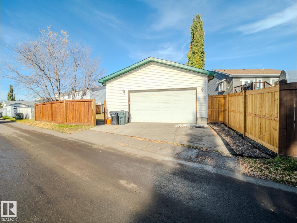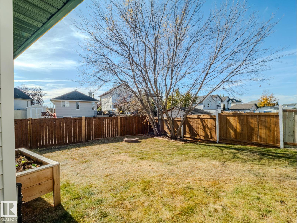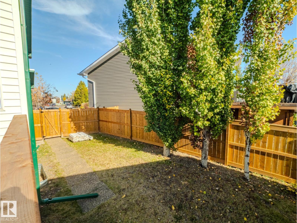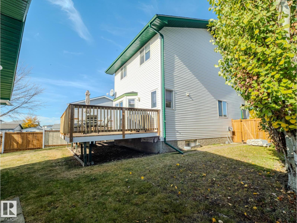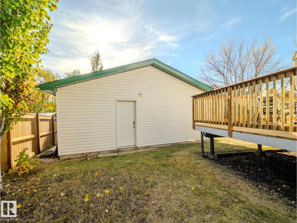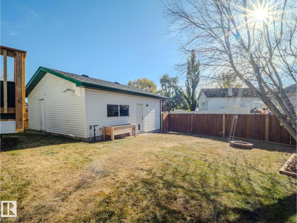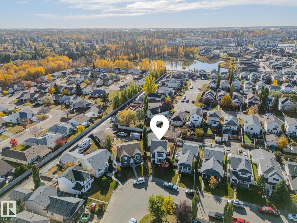3 Bedroom
3 Bathroom
1,346 ft2
Forced Air
$424,900
This incredible well maintained home, nestled on a pie lot, boasts over 1950 square feet of total living space with three bedrooms, three bathrooms plus a den. The living room is warm and inviting with three big windows and laminate flooring. Steps away is a flex area and two piece powder room. The bright white southeast facing kitchen features an island, pantry, new cabinet pulls and sleek white appliances. Upstairs is the primary bedroom with dark feature wall, bay window and walk in closet. Completing this level are two great size bedrooms and a four piece bathroom. The fully finished basement has a family room, den, flex area, three piece bathroom and laundry room. New furnace. The brand new SE facing deck measures 24' X 12'. Mature landscaping with fire pit. The oversized 23 x 23 detached garage is heated. Steps away from Heatherglen Park, Marlboro Park and the walking trails. (id:63013)
Property Details
|
MLS® Number
|
E4461794 |
|
Property Type
|
Single Family |
|
Neigbourhood
|
Heatherglen |
|
Amenities Near By
|
Golf Course, Playground, Public Transit, Schools, Shopping |
|
Features
|
Lane, No Smoking Home |
|
Structure
|
Deck, Fire Pit |
Building
|
Bathroom Total
|
3 |
|
Bedrooms Total
|
3 |
|
Appliances
|
Dishwasher, Dryer, Garage Door Opener Remote(s), Garage Door Opener, Microwave Range Hood Combo, Refrigerator, Stove, Washer |
|
Basement Development
|
Finished |
|
Basement Type
|
Full (finished) |
|
Constructed Date
|
1994 |
|
Construction Style Attachment
|
Detached |
|
Half Bath Total
|
1 |
|
Heating Type
|
Forced Air |
|
Stories Total
|
2 |
|
Size Interior
|
1,346 Ft2 |
|
Type
|
House |
Parking
|
Detached Garage
|
|
|
Heated Garage
|
|
Land
|
Acreage
|
No |
|
Fence Type
|
Fence |
|
Land Amenities
|
Golf Course, Playground, Public Transit, Schools, Shopping |
|
Size Irregular
|
450.02 |
|
Size Total
|
450.02 M2 |
|
Size Total Text
|
450.02 M2 |
Rooms
| Level |
Type |
Length |
Width |
Dimensions |
|
Lower Level |
Family Room |
3.61 m |
3.6 m |
3.61 m x 3.6 m |
|
Lower Level |
Den |
3.02 m |
3.01 m |
3.02 m x 3.01 m |
|
Lower Level |
Laundry Room |
3.97 m |
2.31 m |
3.97 m x 2.31 m |
|
Main Level |
Living Room |
4.37 m |
3.93 m |
4.37 m x 3.93 m |
|
Main Level |
Dining Room |
3.29 m |
2.82 m |
3.29 m x 2.82 m |
|
Main Level |
Kitchen |
3.9 m |
2.5 m |
3.9 m x 2.5 m |
|
Main Level |
Breakfast |
3.29 m |
2.28 m |
3.29 m x 2.28 m |
|
Upper Level |
Primary Bedroom |
4.42 m |
3.94 m |
4.42 m x 3.94 m |
|
Upper Level |
Bedroom 2 |
3.27 m |
3.23 m |
3.27 m x 3.23 m |
|
Upper Level |
Bedroom 3 |
3.65 m |
2.45 m |
3.65 m x 2.45 m |
https://www.realtor.ca/real-estate/28980217/106-heatherglen-cr-spruce-grove-heatherglen

