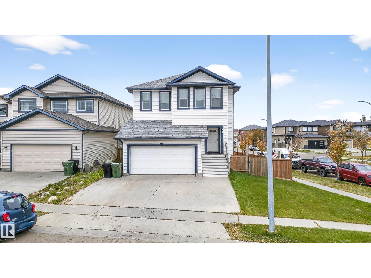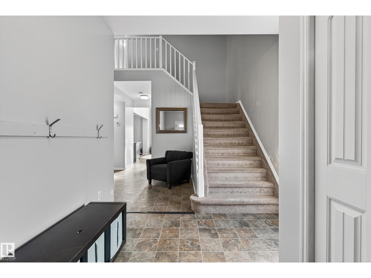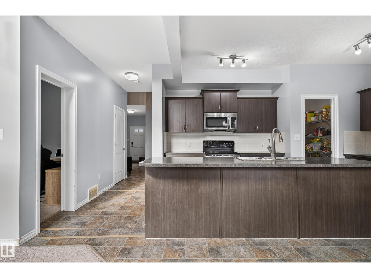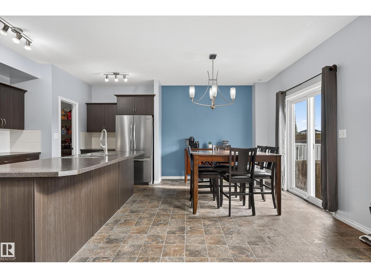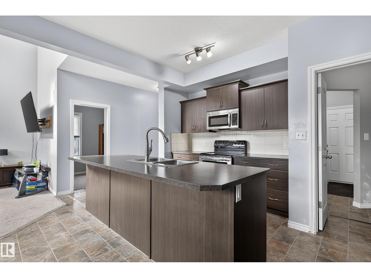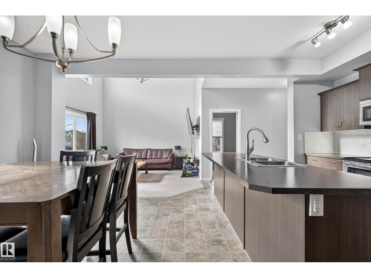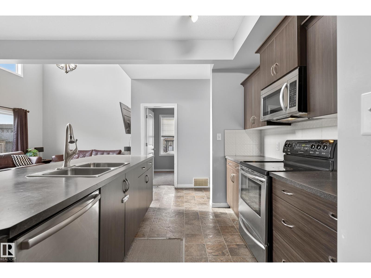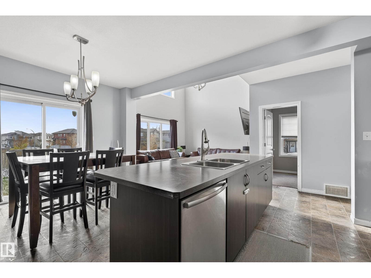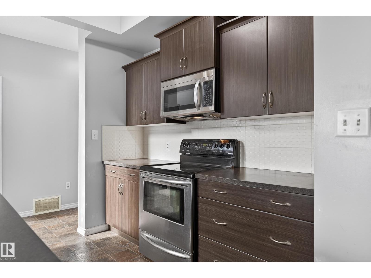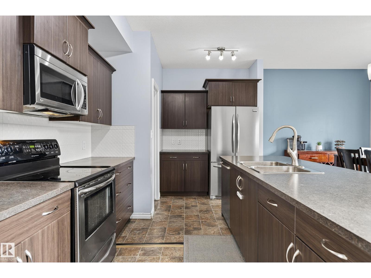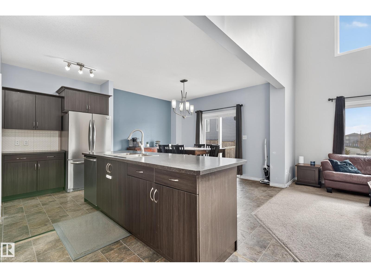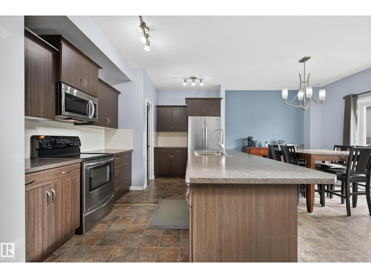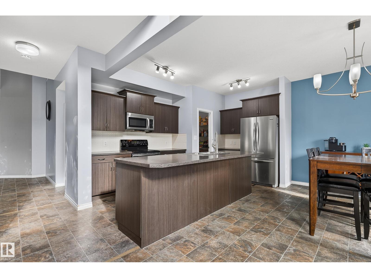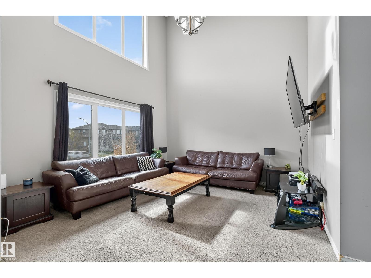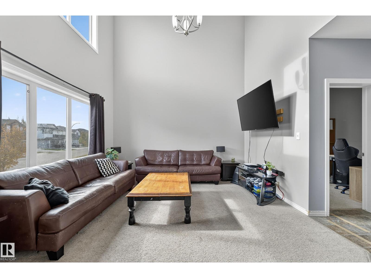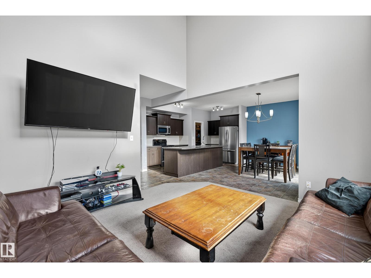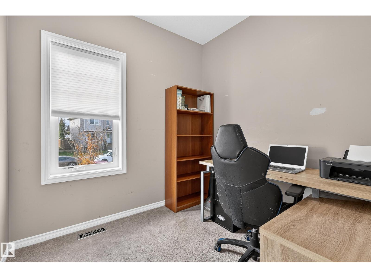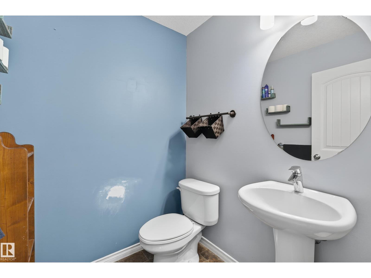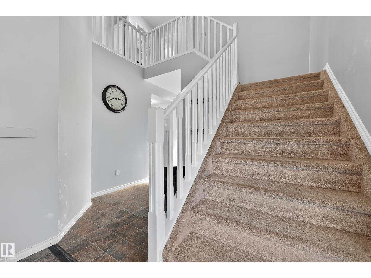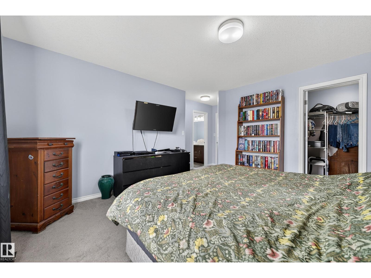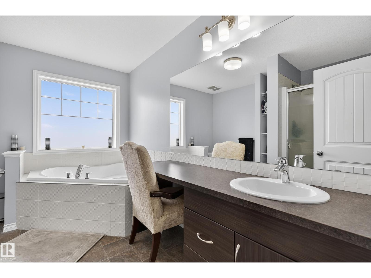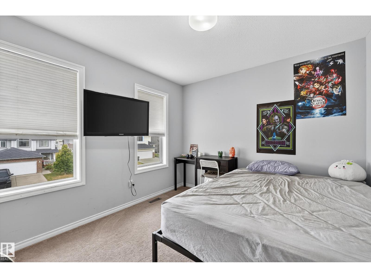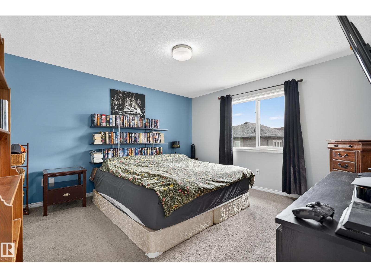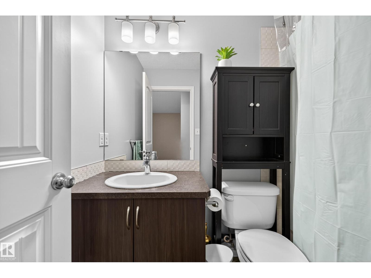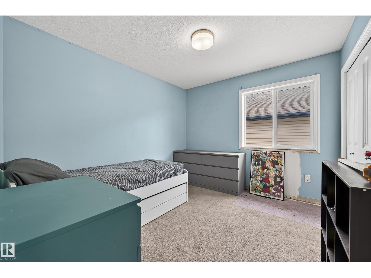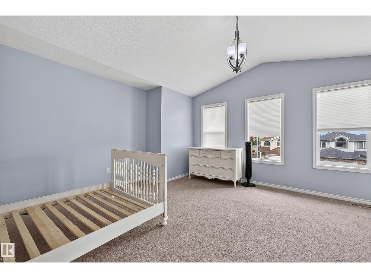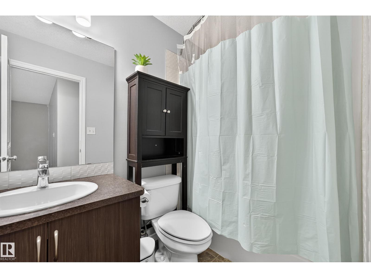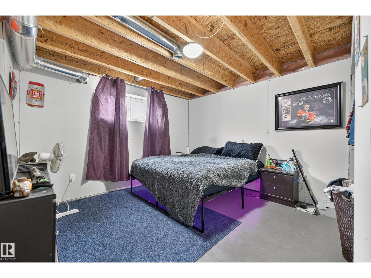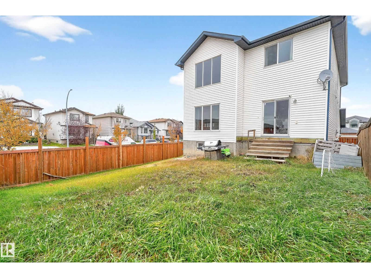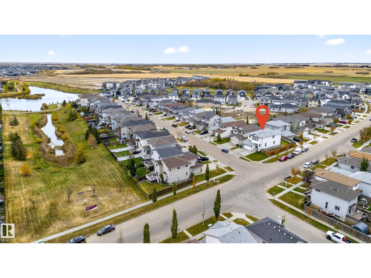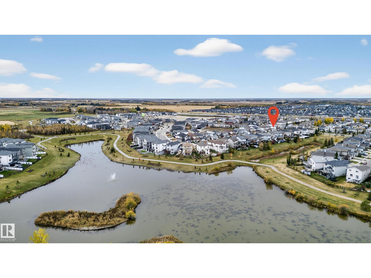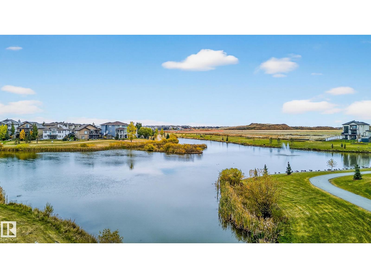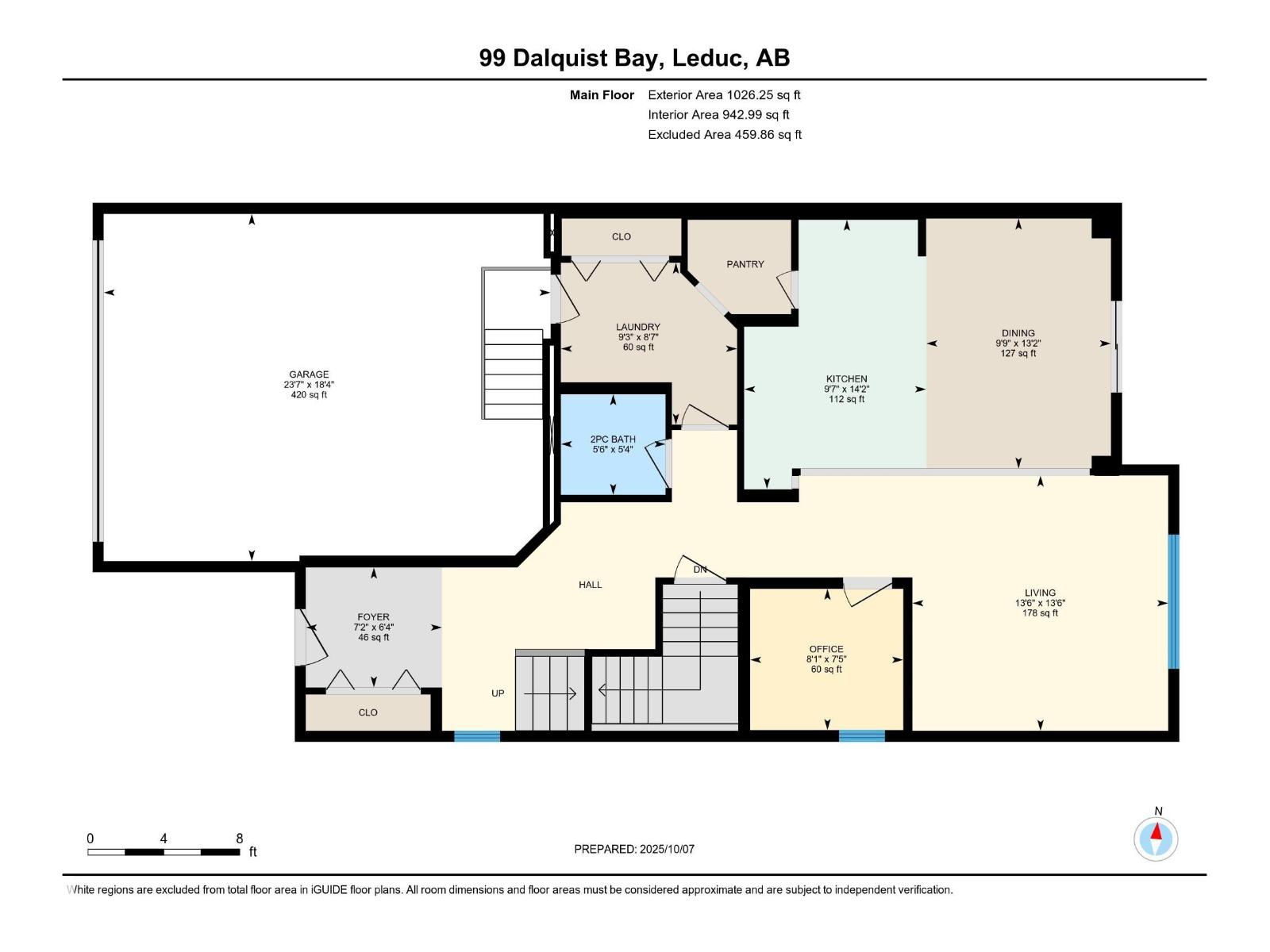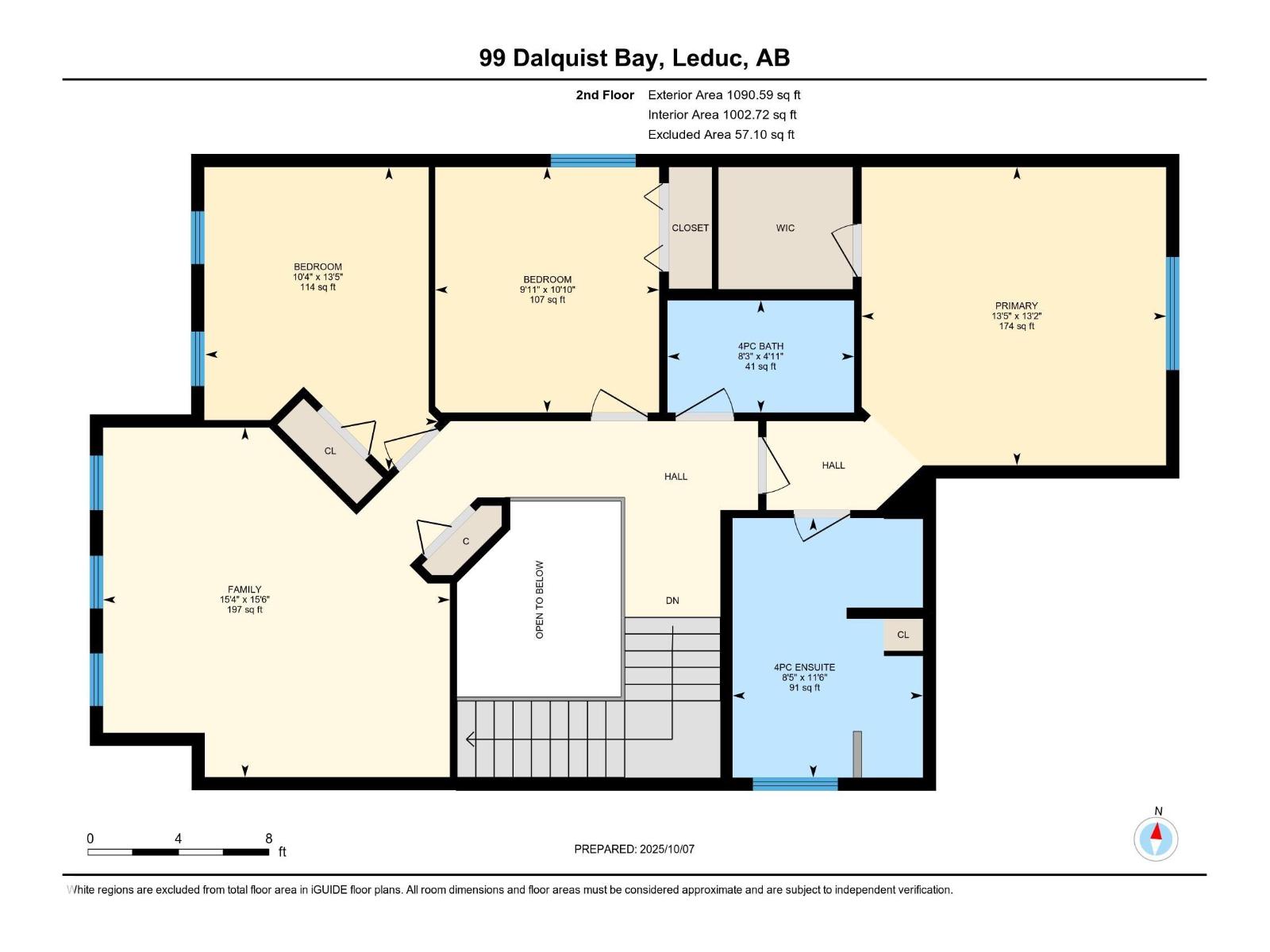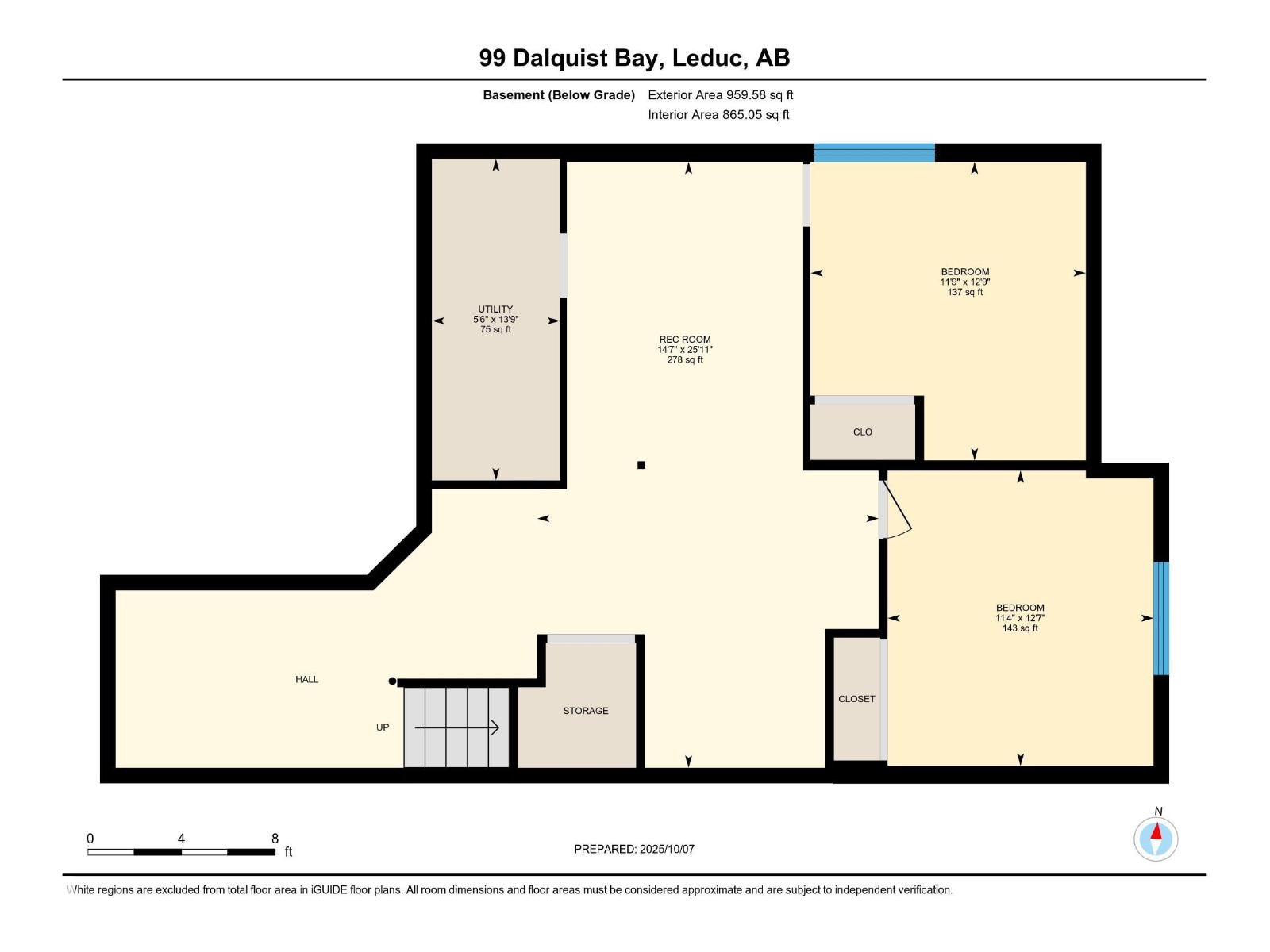5 Bedroom
3 Bathroom
2,117 ft2
Forced Air
$425,000
Spacious 2-storey home in South Leduc’s Tribute neighborhood, just over 2,100 sq.ft. Featuring 4 bedrooms and 2.5 bathrooms, the main floor impresses with high ceilings in the foyer and living room, a modern kitchen, den, and convenient laundry. Upstairs, find 3 bedrooms plus a bonus room; the primary suite boasts a full ensuite with separate tub and shower. The lower level is partially finished, including a 4th bedroom, with a framed 5th bedroom and roughed-in bathroom drains. Situated on a south-facing corner lot with an extra-wide driveway accommodating 3 cars side-by-side plus RV or boat parking access into the yard. Cosmetic updates needed, reflected in the attractive asking price. (id:63013)
Property Details
|
MLS® Number
|
E4461790 |
|
Property Type
|
Single Family |
|
Neigbourhood
|
Tribute |
|
Amenities Near By
|
Airport, Golf Course, Playground, Schools, Shopping |
|
Features
|
No Back Lane, Exterior Walls- 2x6" |
|
Parking Space Total
|
3 |
|
View Type
|
City View |
Building
|
Bathroom Total
|
3 |
|
Bedrooms Total
|
5 |
|
Amenities
|
Vinyl Windows |
|
Appliances
|
Dishwasher, Dryer, Microwave Range Hood Combo, Refrigerator, Stove, Washer |
|
Basement Development
|
Partially Finished |
|
Basement Type
|
Full (partially Finished) |
|
Ceiling Type
|
Vaulted |
|
Constructed Date
|
2010 |
|
Construction Style Attachment
|
Detached |
|
Half Bath Total
|
1 |
|
Heating Type
|
Forced Air |
|
Stories Total
|
2 |
|
Size Interior
|
2,117 Ft2 |
|
Type
|
House |
Parking
Land
|
Acreage
|
No |
|
Fence Type
|
Fence |
|
Land Amenities
|
Airport, Golf Course, Playground, Schools, Shopping |
|
Size Irregular
|
470 |
|
Size Total
|
470 M2 |
|
Size Total Text
|
470 M2 |
Rooms
| Level |
Type |
Length |
Width |
Dimensions |
|
Basement |
Family Room |
|
|
Measurements not available |
|
Basement |
Bedroom 4 |
3.85 m |
3.47 m |
3.85 m x 3.47 m |
|
Basement |
Bedroom 5 |
3.89 m |
3.59 m |
3.89 m x 3.59 m |
|
Basement |
Utility Room |
|
|
Measurements not available |
|
Main Level |
Living Room |
4.11 m |
4.12 m |
4.11 m x 4.12 m |
|
Main Level |
Dining Room |
4.02 m |
2.97 m |
4.02 m x 2.97 m |
|
Main Level |
Kitchen |
4.33 m |
2.93 m |
4.33 m x 2.93 m |
|
Main Level |
Den |
2.77 m |
2.46 m |
2.77 m x 2.46 m |
|
Main Level |
Laundry Room |
|
|
Measurements not available |
|
Upper Level |
Primary Bedroom |
4.02 m |
4.1 m |
4.02 m x 4.1 m |
|
Upper Level |
Bedroom 2 |
3.31 m |
3.02 m |
3.31 m x 3.02 m |
|
Upper Level |
Bedroom 3 |
4.09 m |
3.14 m |
4.09 m x 3.14 m |
|
Upper Level |
Bonus Room |
4.71 m |
4.67 m |
4.71 m x 4.67 m |
https://www.realtor.ca/real-estate/28980135/99-dalquist-ba-leduc-tribute

