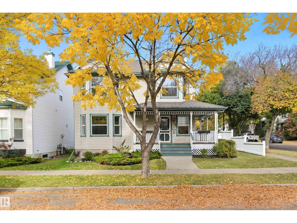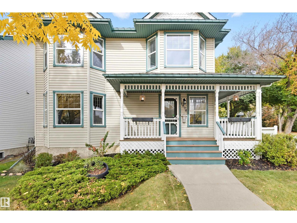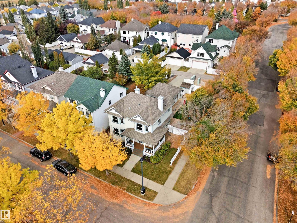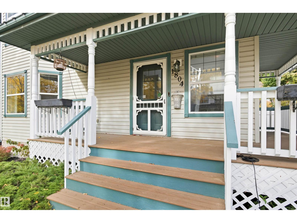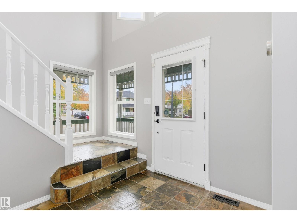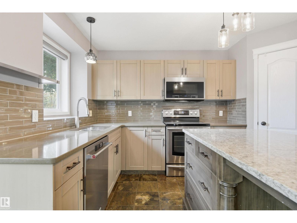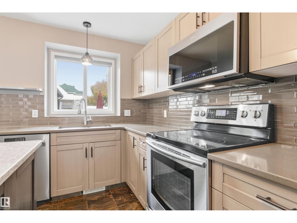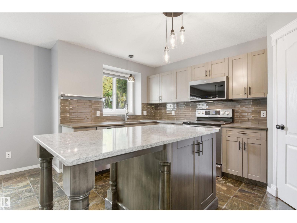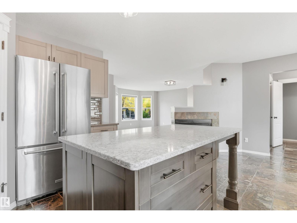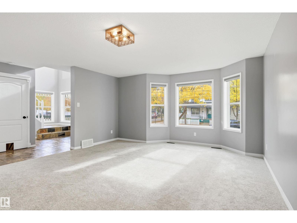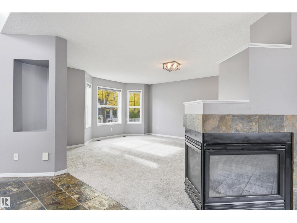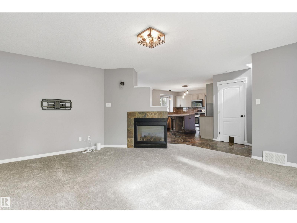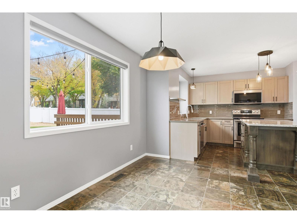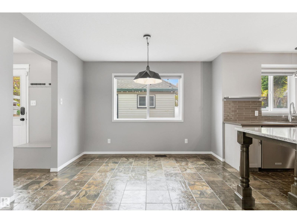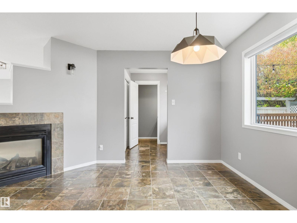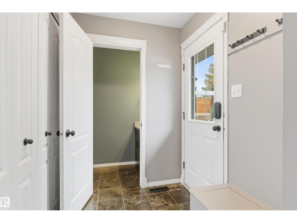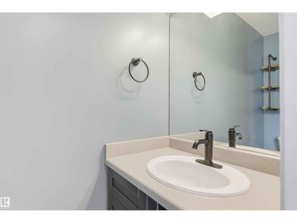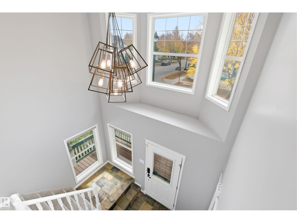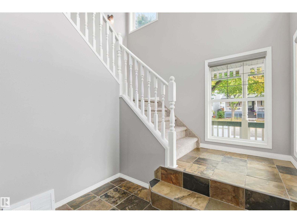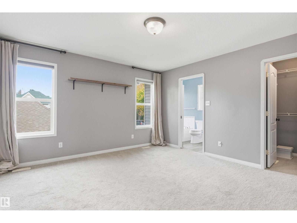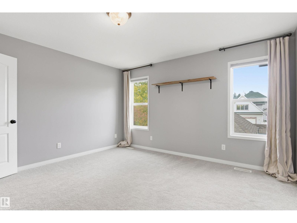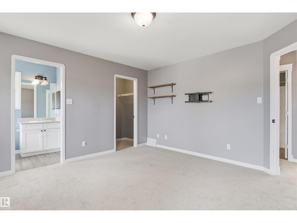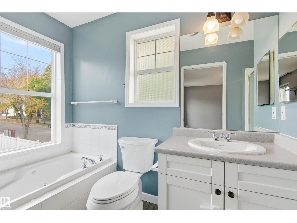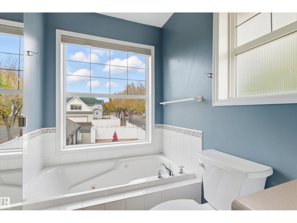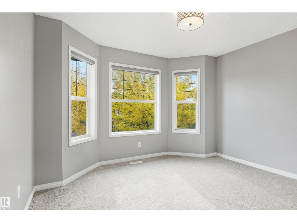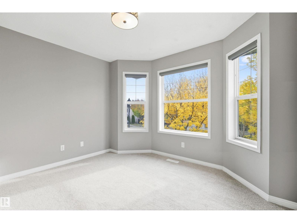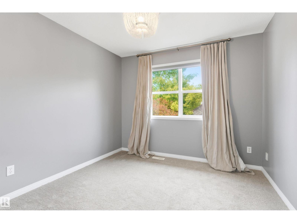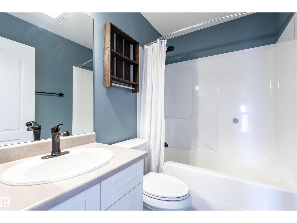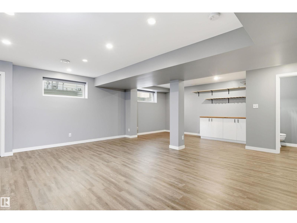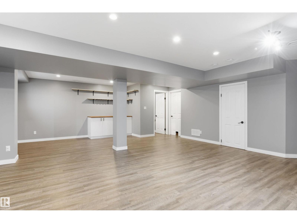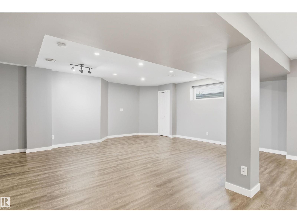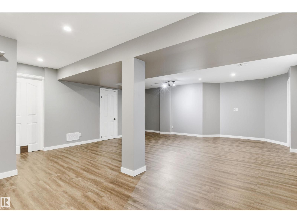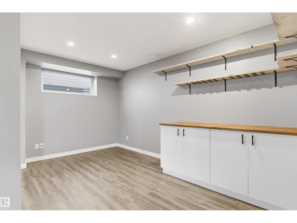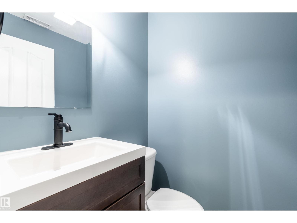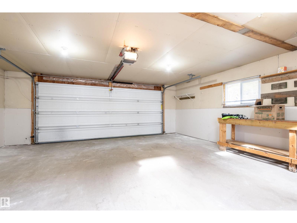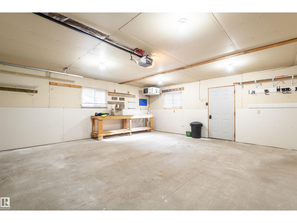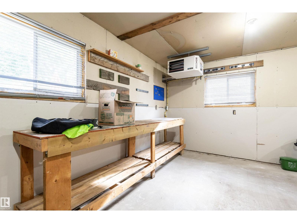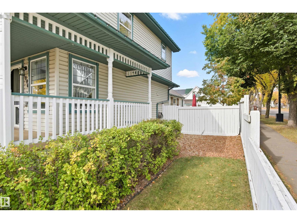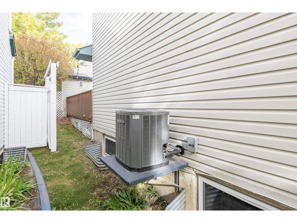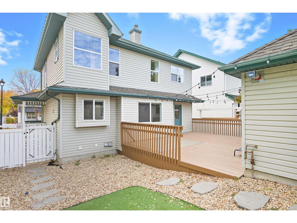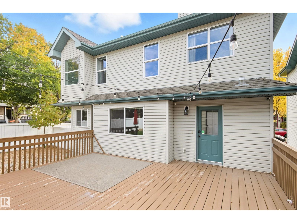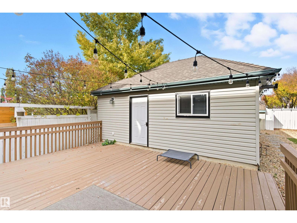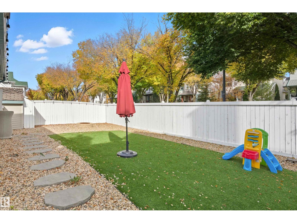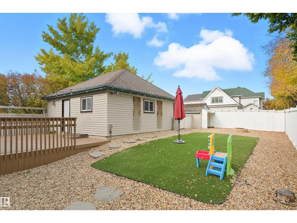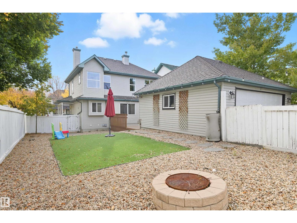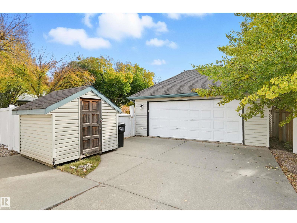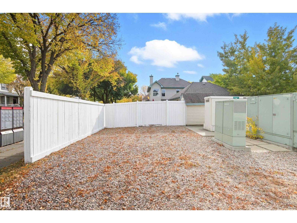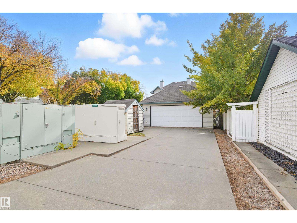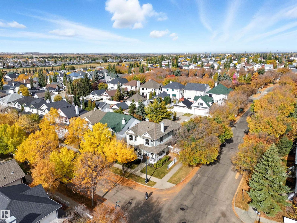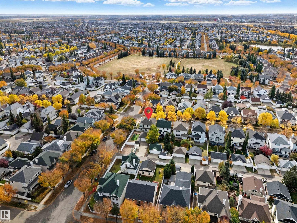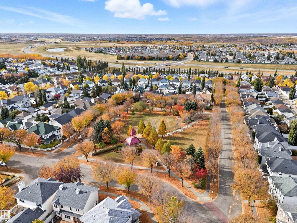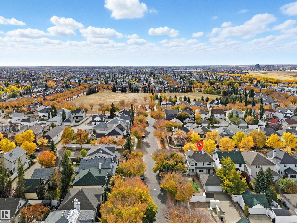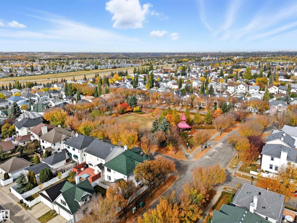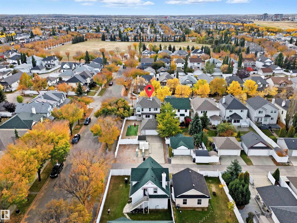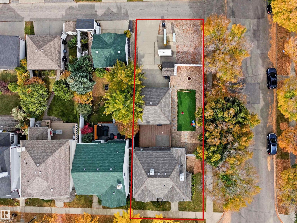3 Bedroom
4 Bathroom
1,587 ft2
Fireplace
Central Air Conditioning
Forced Air
$499,900
Get ready to fall in love with this gorgeous two-storey home with FULLY FINISHED BASEMENT, sitting on the most adorable tree lined street in Terwillegar Towne, just steps to Tomlinson Park, the heart of T Towne, and close to other great parks, amazing schools, Terwillegar Rec Centre, and awesome neighbourhood amenities like remedy Cafe! The main floor layout is a perfect blend of open concept but with nice separation of spaces, and the kitchen is a show stopper with upgraded stainless appliances, quartz countertops, and a walk in pantry! Up the beautiful staircase you'l find large bedrooms, a main bathroom, and primary suite with bright 4 piece ensuite, and a walk in closet with laundry chute! Add in a fully finished basement with space for a potential 4th bedroom, a massive backyard with extra long driveway and additional parking pad, HEATED Double detached garage, brand new carpets , fresh painted, Central A/C, RV Parking, fire pit, and a newer water heater and you just can't get any better than this! (id:63013)
Property Details
|
MLS® Number
|
E4461789 |
|
Property Type
|
Single Family |
|
Neigbourhood
|
Terwillegar Towne |
|
Amenities Near By
|
Playground, Public Transit, Schools, Shopping |
|
Community Features
|
Public Swimming Pool |
|
Features
|
Flat Site |
|
Parking Space Total
|
5 |
|
Structure
|
Deck |
Building
|
Bathroom Total
|
4 |
|
Bedrooms Total
|
3 |
|
Appliances
|
Dishwasher, Dryer, Microwave Range Hood Combo, Refrigerator, Storage Shed, Stove, Washer, Window Coverings |
|
Basement Development
|
Finished |
|
Basement Type
|
Full (finished) |
|
Constructed Date
|
1998 |
|
Construction Style Attachment
|
Detached |
|
Cooling Type
|
Central Air Conditioning |
|
Fireplace Fuel
|
Gas |
|
Fireplace Present
|
Yes |
|
Fireplace Type
|
Unknown |
|
Half Bath Total
|
2 |
|
Heating Type
|
Forced Air |
|
Stories Total
|
2 |
|
Size Interior
|
1,587 Ft2 |
|
Type
|
House |
Parking
|
Detached Garage
|
|
|
Heated Garage
|
|
|
R V
|
|
Land
|
Acreage
|
No |
|
Fence Type
|
Fence |
|
Land Amenities
|
Playground, Public Transit, Schools, Shopping |
|
Size Irregular
|
597.38 |
|
Size Total
|
597.38 M2 |
|
Size Total Text
|
597.38 M2 |
Rooms
| Level |
Type |
Length |
Width |
Dimensions |
|
Basement |
Recreation Room |
7.86 m |
5.76 m |
7.86 m x 5.76 m |
|
Main Level |
Living Room |
6.11 m |
4.59 m |
6.11 m x 4.59 m |
|
Main Level |
Dining Room |
4.7 m |
3.33 m |
4.7 m x 3.33 m |
|
Main Level |
Kitchen |
4.1 m |
2.57 m |
4.1 m x 2.57 m |
|
Upper Level |
Primary Bedroom |
4.14 m |
4.05 m |
4.14 m x 4.05 m |
|
Upper Level |
Bedroom 2 |
3.5 m |
3.01 m |
3.5 m x 3.01 m |
|
Upper Level |
Bedroom 3 |
3.73 m |
3.62 m |
3.73 m x 3.62 m |
https://www.realtor.ca/real-estate/28980134/1804-tanner-wd-nw-edmonton-terwillegar-towne

