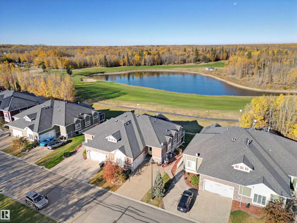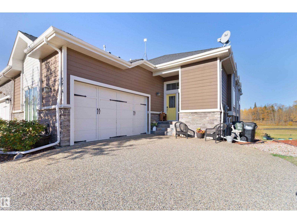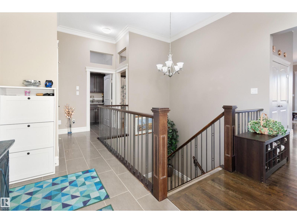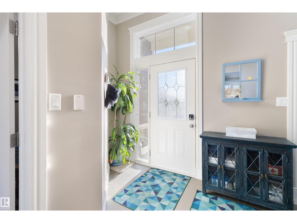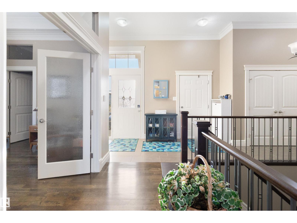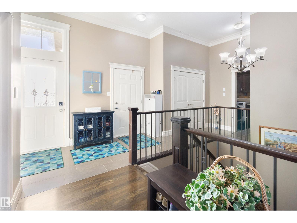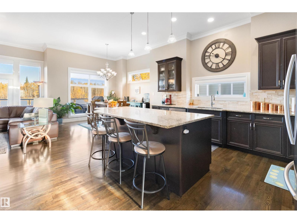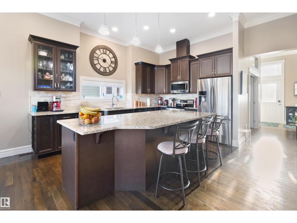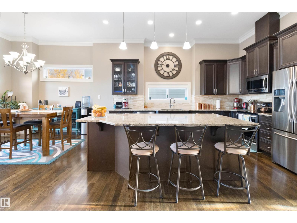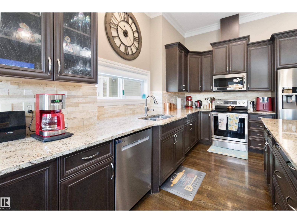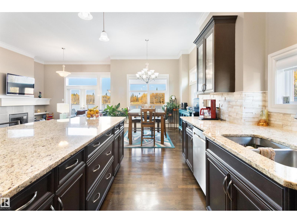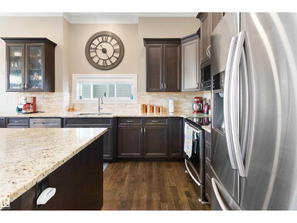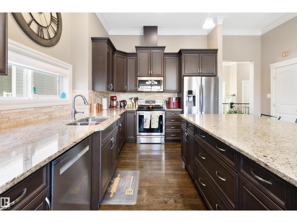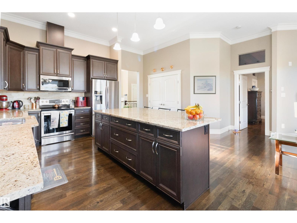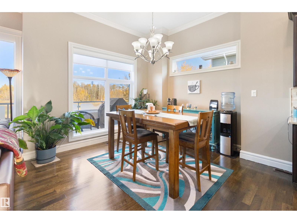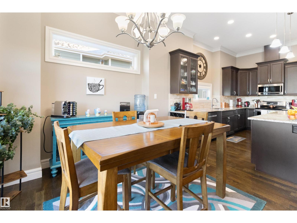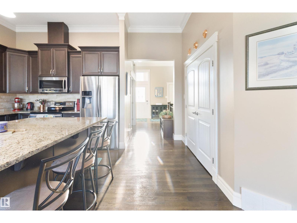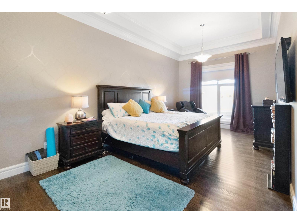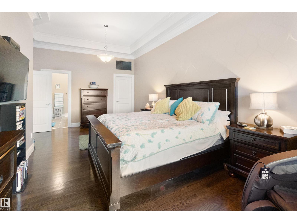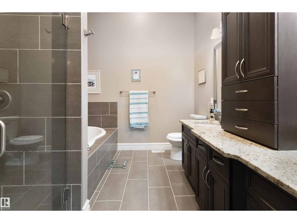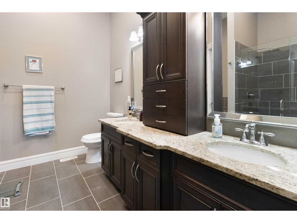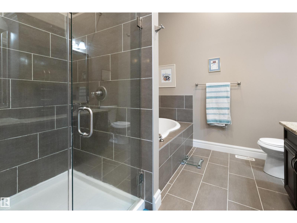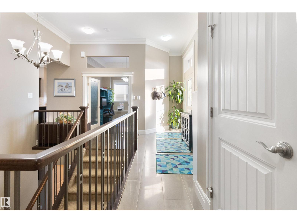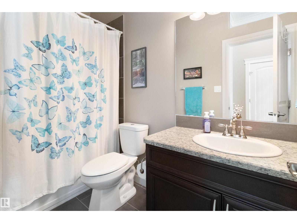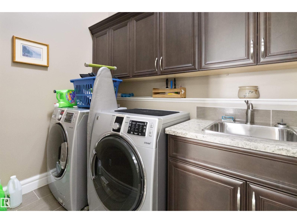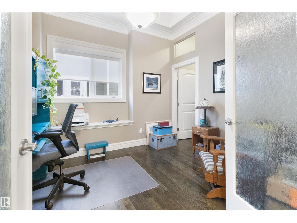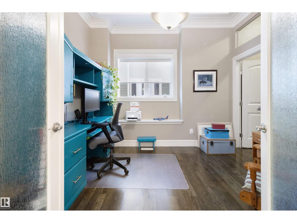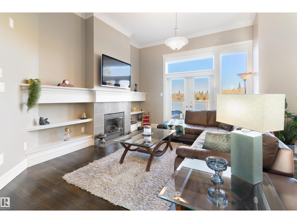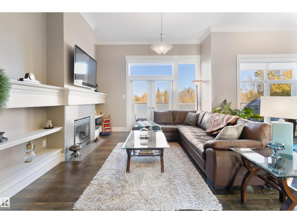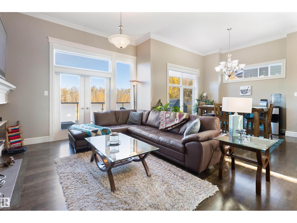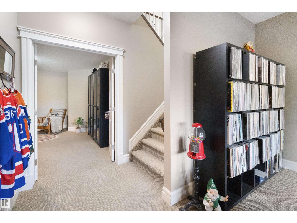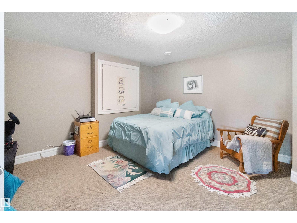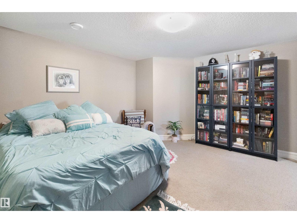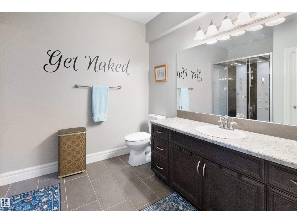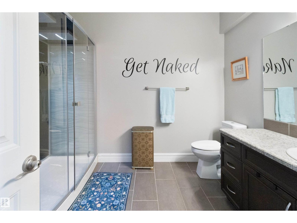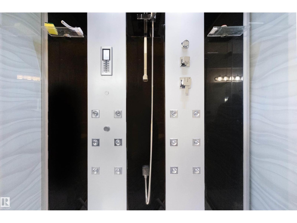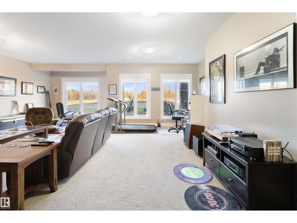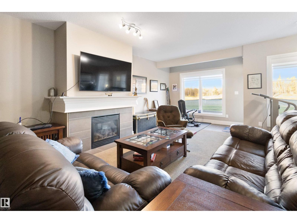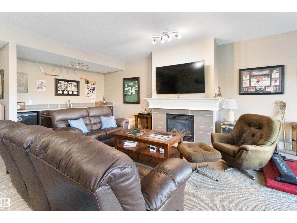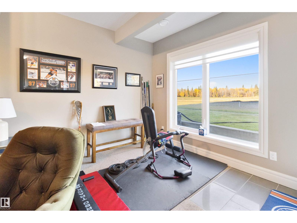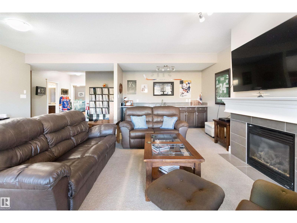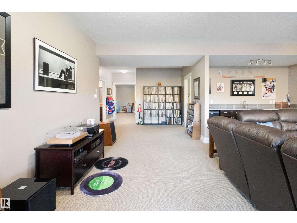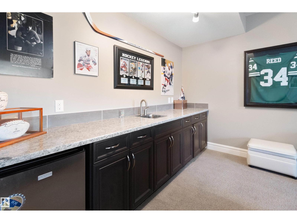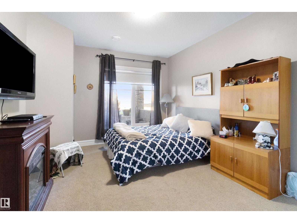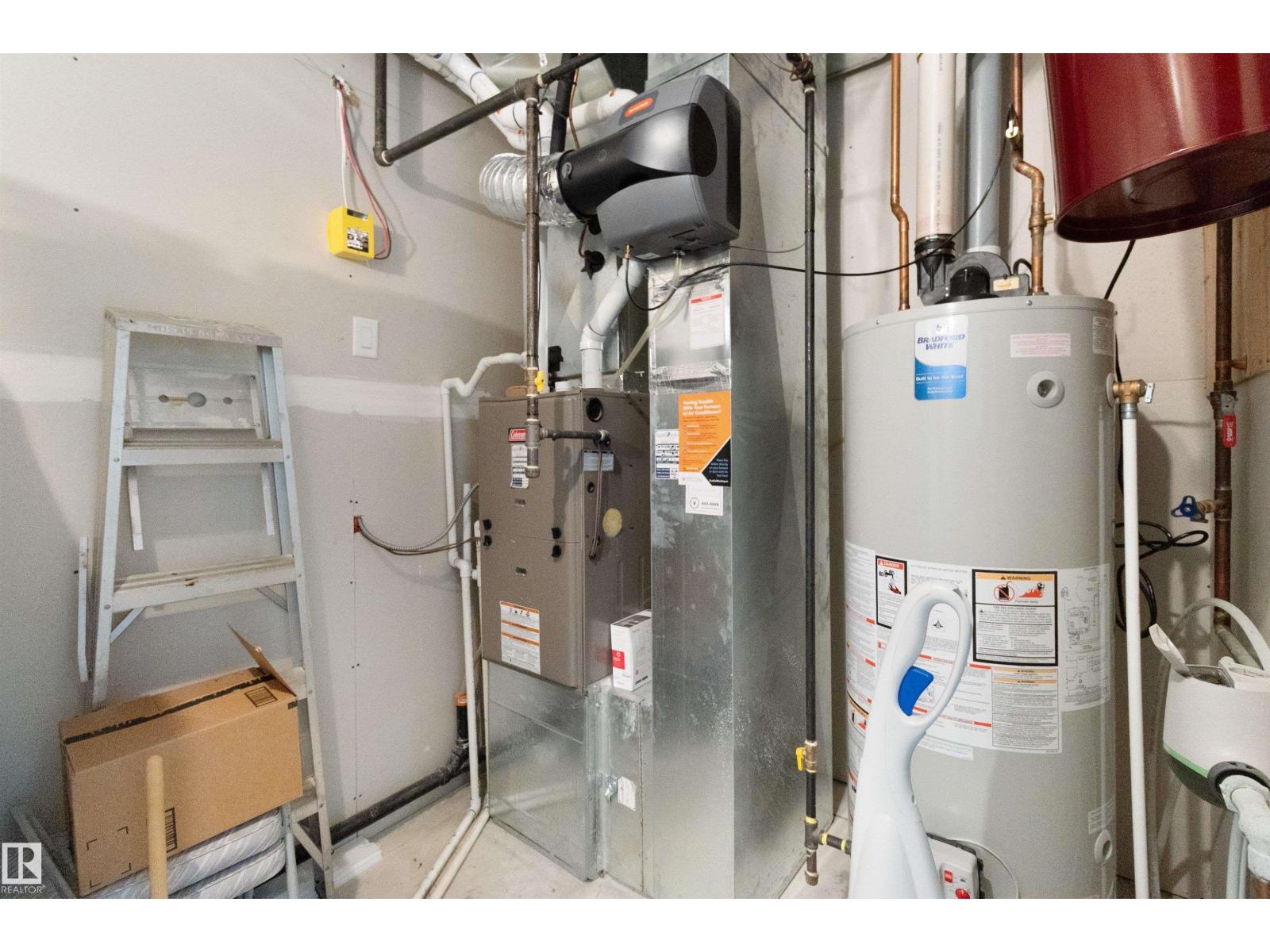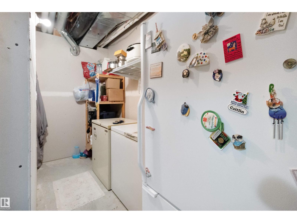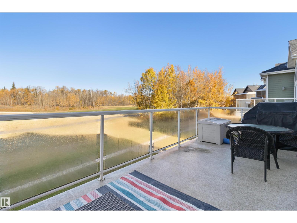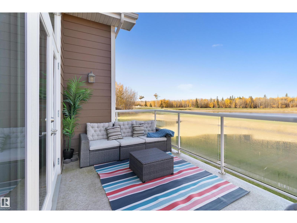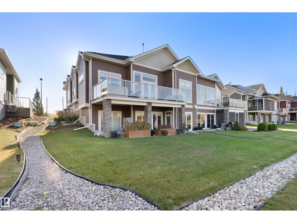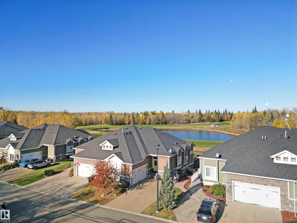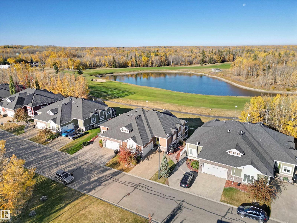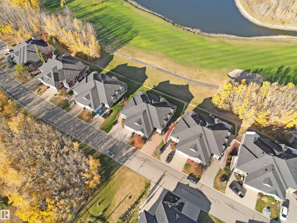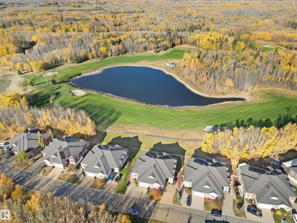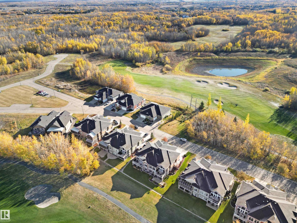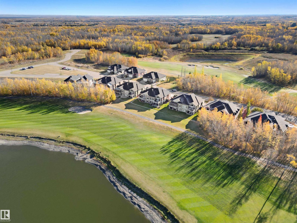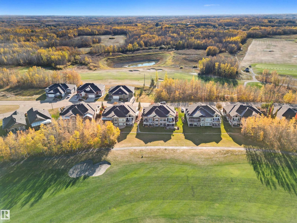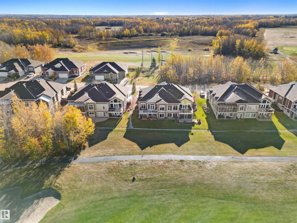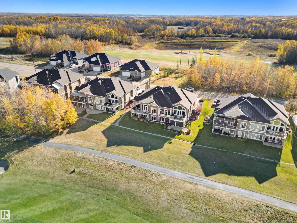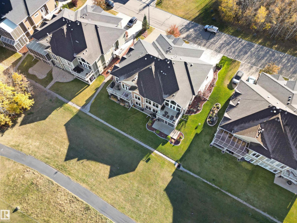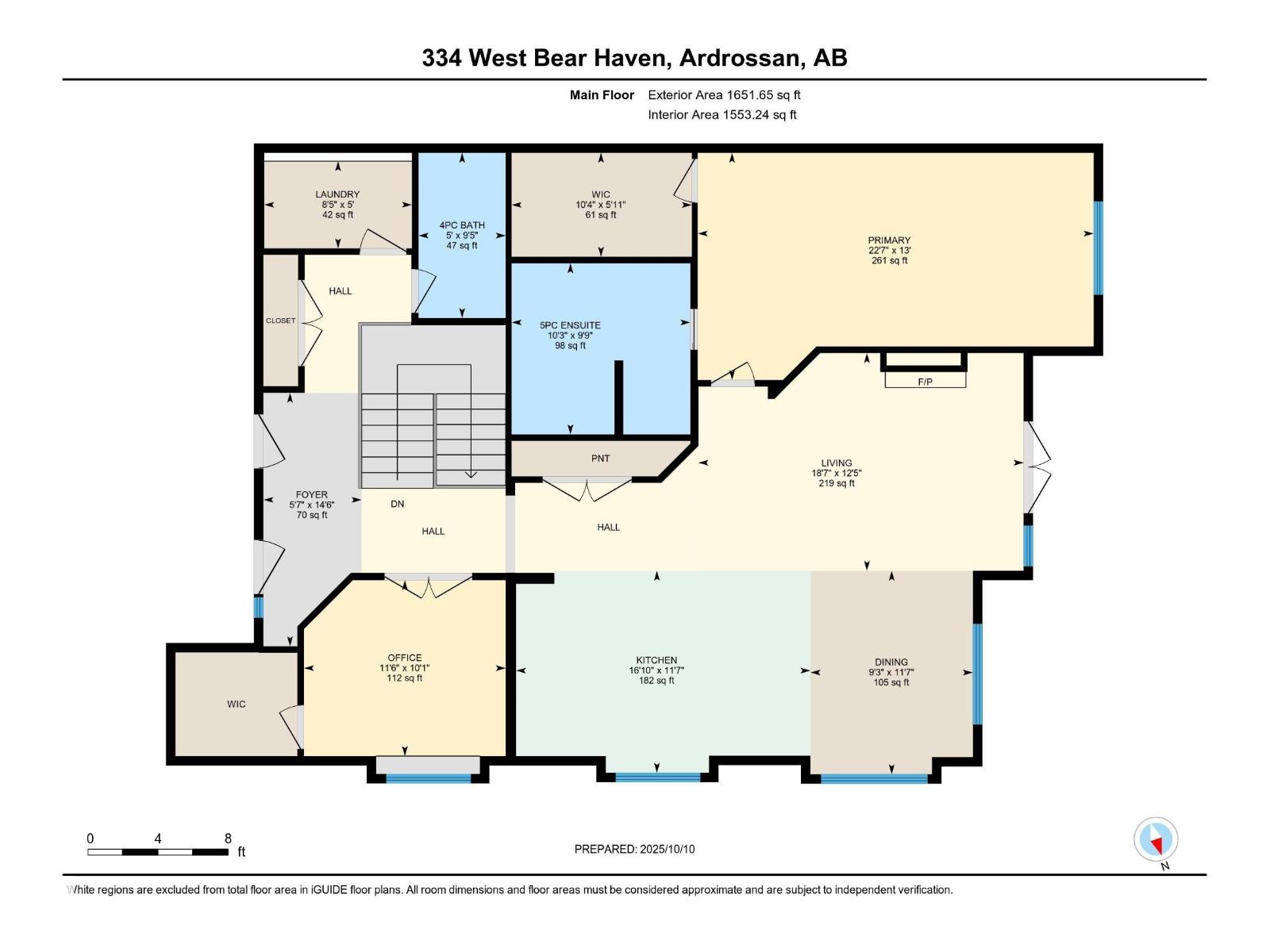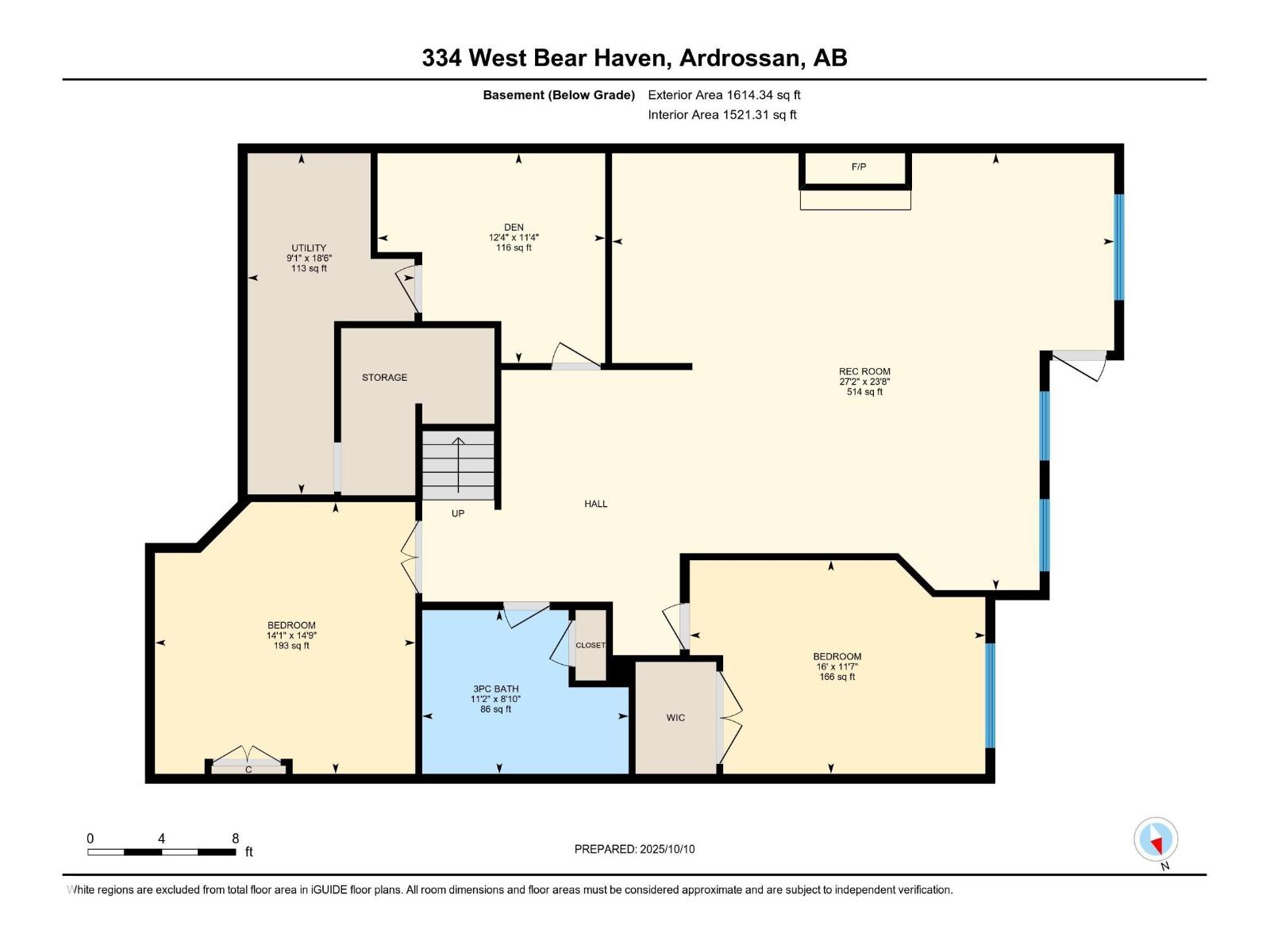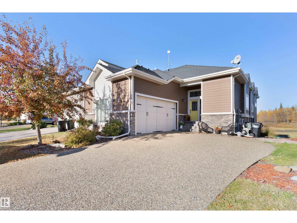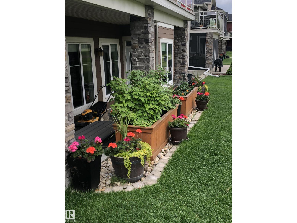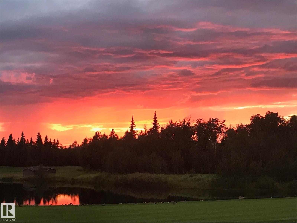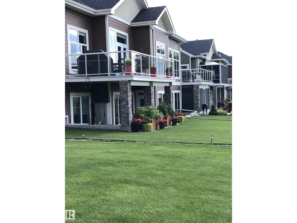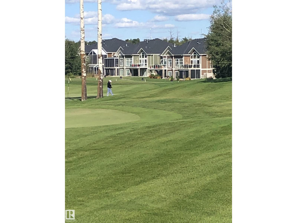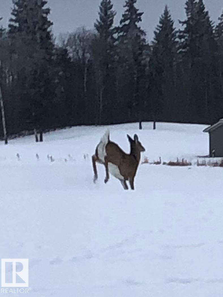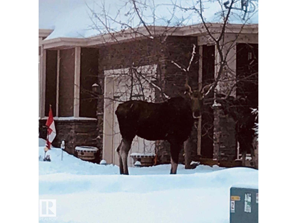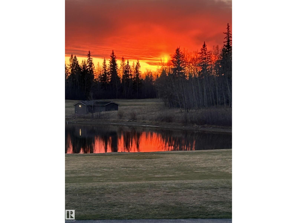3 Bedroom
3 Bathroom
1,652 ft2
Hillside Bungalow
Fireplace
Forced Air
Waterfront On Lake
$649,900
Enjoy million-dollar views overlooking the Northern Bear Golf Course and tranquil pond from this stunning executive walkout bungalow. Offering over 1600 sq ft of refined living, this home impresses from the moment you step inside. High ceilings and expansive windows flood the open-concept layout with natural light, highlighting rich hardwood and tile floors. The gourmet kitchen is a chef’s dream with high-end finishes, premium cabinetry, and a large island perfect for entertaining. The spacious great room opens to a huge deck where you can relax and take in the breathtaking scenery. The fully finished walkout lower level offers exceptional additional living space and access to a large patio and landscaped yard. Enjoy the comfort of central air conditioning, a large double garage, and the peace of mind of a gated community. A rare combination of elegance, comfort, and a setting that truly defines luxury living. (id:63013)
Property Details
|
MLS® Number
|
E4461748 |
|
Property Type
|
Single Family |
|
Neigbourhood
|
Northern Bear Villas |
|
Community Features
|
Lake Privileges |
|
Features
|
Park/reserve |
|
Parking Space Total
|
4 |
|
Structure
|
Deck, Patio(s) |
|
View Type
|
Lake View |
|
Water Front Type
|
Waterfront On Lake |
Building
|
Bathroom Total
|
3 |
|
Bedrooms Total
|
3 |
|
Appliances
|
Dishwasher, Dryer, Garage Door Opener Remote(s), Garage Door Opener, Refrigerator, Stove, Washer, Window Coverings |
|
Architectural Style
|
Hillside Bungalow |
|
Basement Development
|
Finished |
|
Basement Type
|
Full (finished) |
|
Constructed Date
|
2010 |
|
Construction Style Attachment
|
Semi-detached |
|
Fireplace Fuel
|
Gas |
|
Fireplace Present
|
Yes |
|
Fireplace Type
|
Insert |
|
Heating Type
|
Forced Air |
|
Stories Total
|
1 |
|
Size Interior
|
1,652 Ft2 |
|
Type
|
Duplex |
Parking
Land
|
Acreage
|
No |
|
Fence Type
|
Cross Fenced |
|
Size Irregular
|
0.12 |
|
Size Total
|
0.12 Ac |
|
Size Total Text
|
0.12 Ac |
Rooms
| Level |
Type |
Length |
Width |
Dimensions |
|
Basement |
Family Room |
|
|
Measurements not available |
|
Basement |
Bedroom 2 |
|
|
Measurements not available |
|
Basement |
Bedroom 3 |
|
|
Measurements not available |
|
Basement |
Office |
|
|
Measurements not available |
|
Main Level |
Living Room |
|
|
Measurements not available |
|
Main Level |
Dining Room |
|
|
Measurements not available |
|
Main Level |
Kitchen |
|
|
Measurements not available |
|
Main Level |
Den |
|
|
Measurements not available |
|
Main Level |
Primary Bedroom |
|
|
Measurements not available |
|
Main Level |
Laundry Room |
|
|
Measurements not available |
https://www.realtor.ca/real-estate/28979023/334-51101-rge-road-222-rural-strathcona-county-northern-bear-villas

