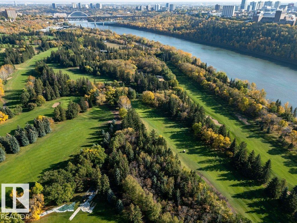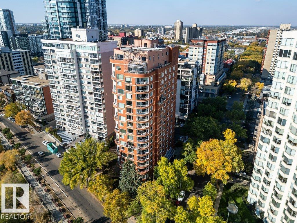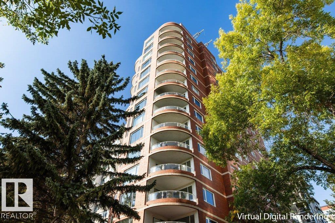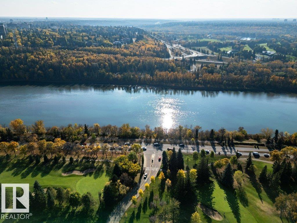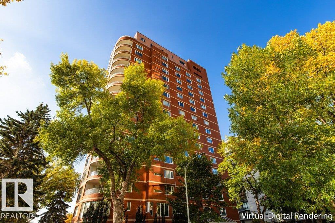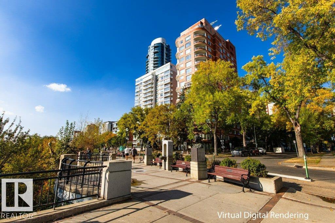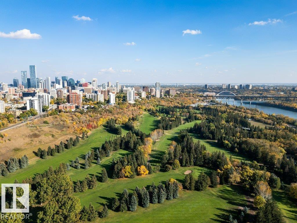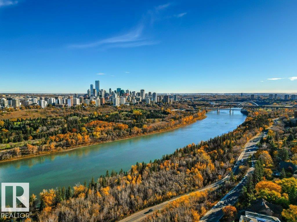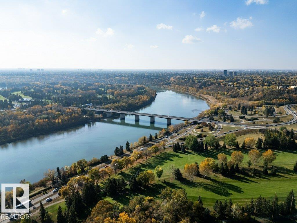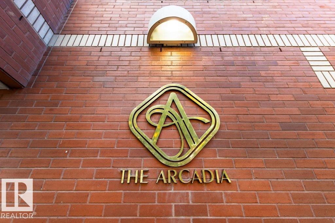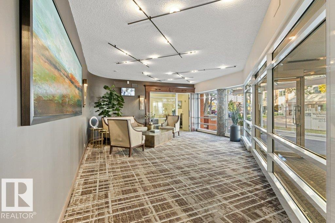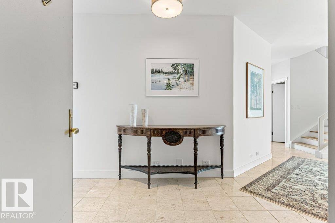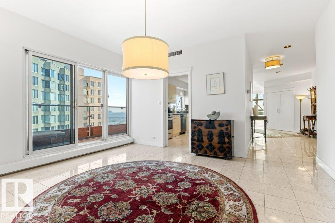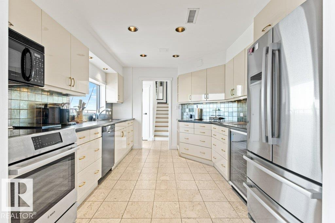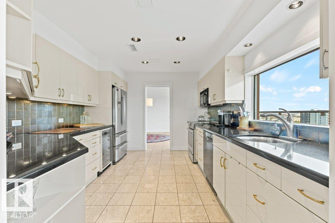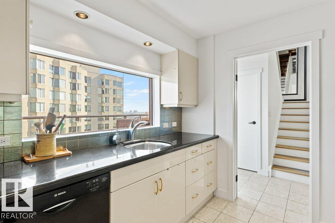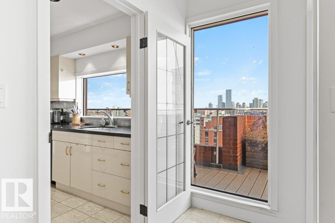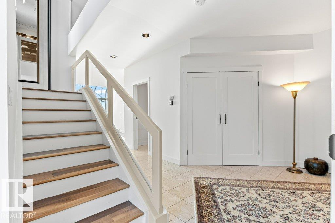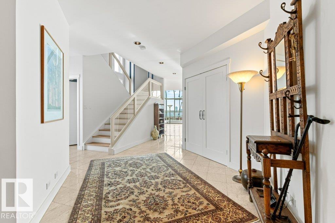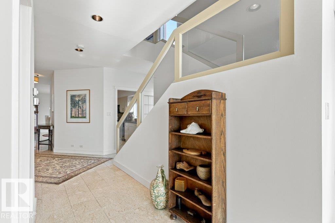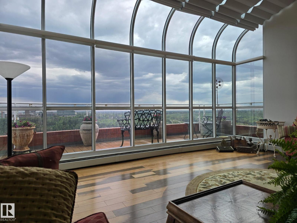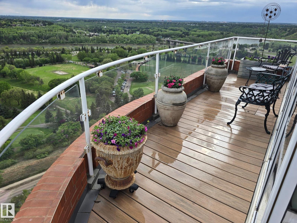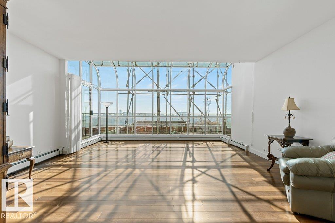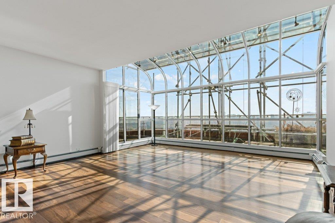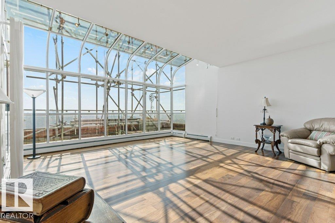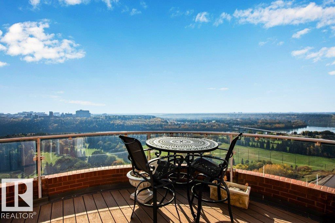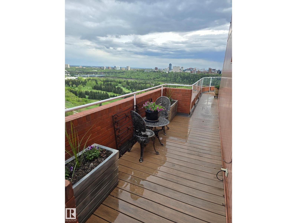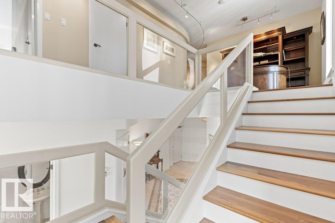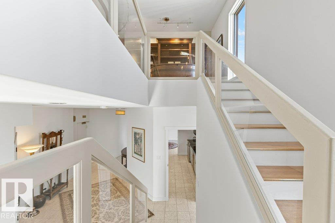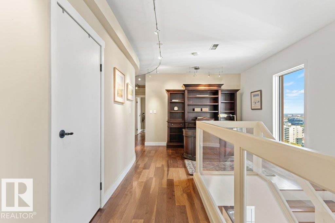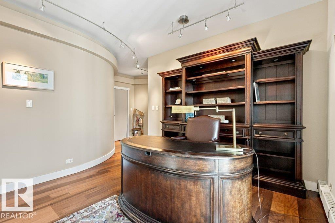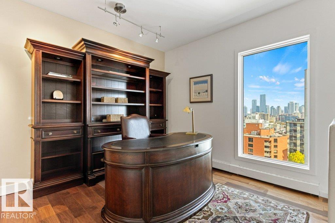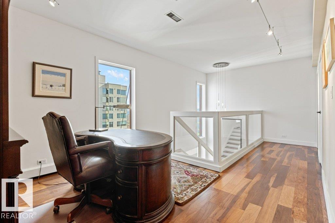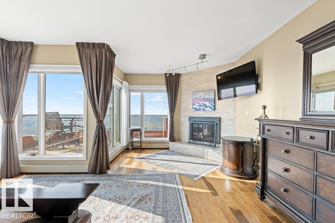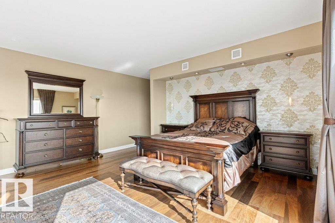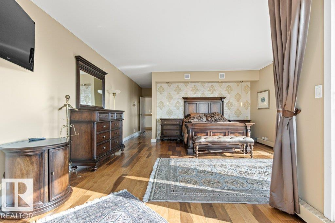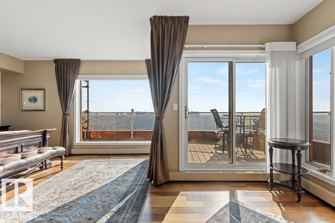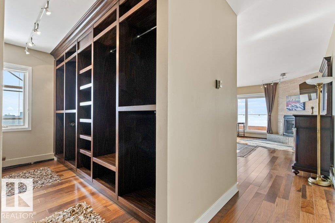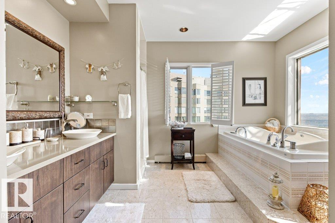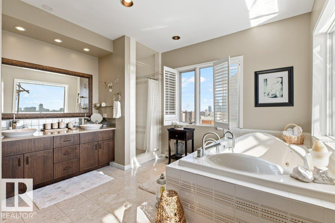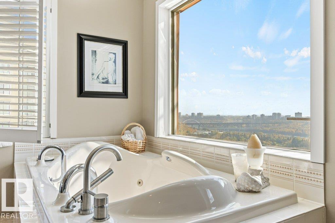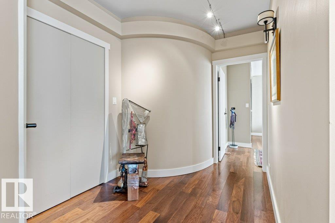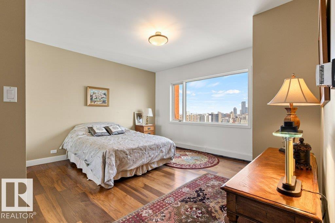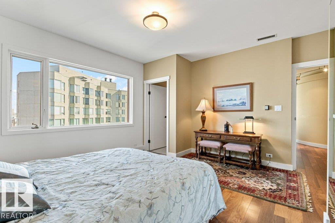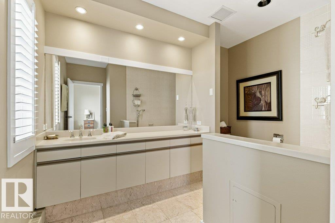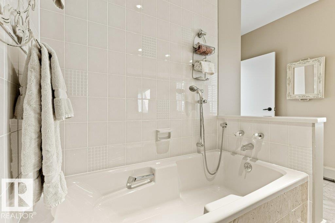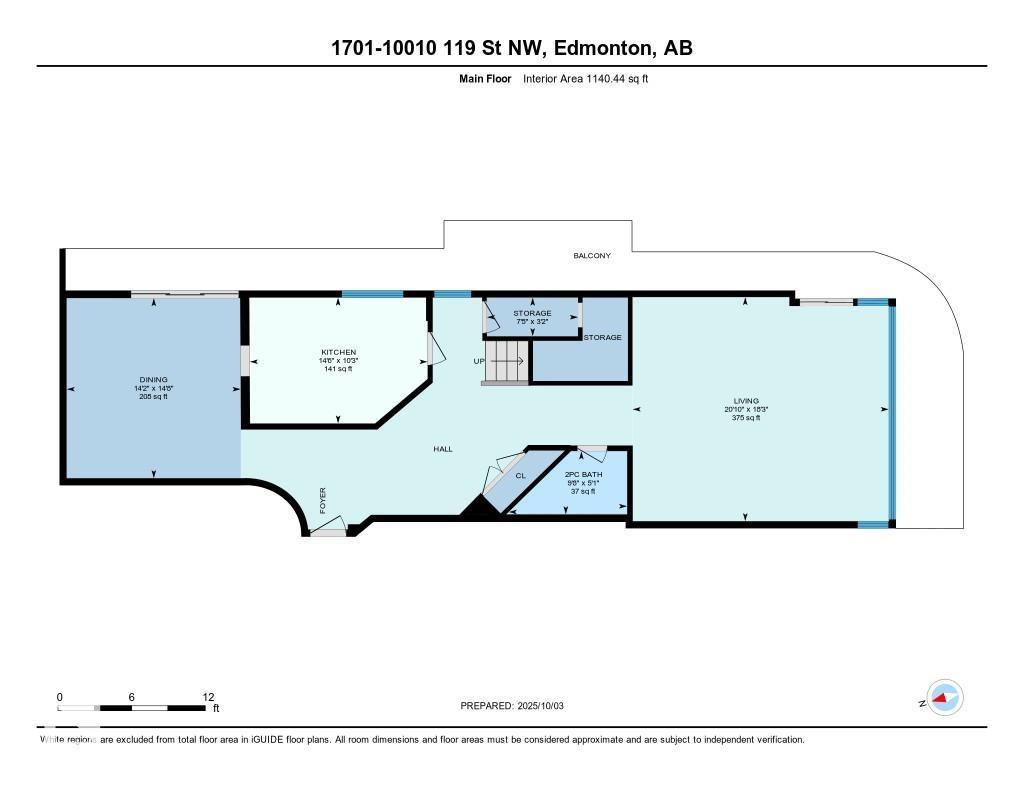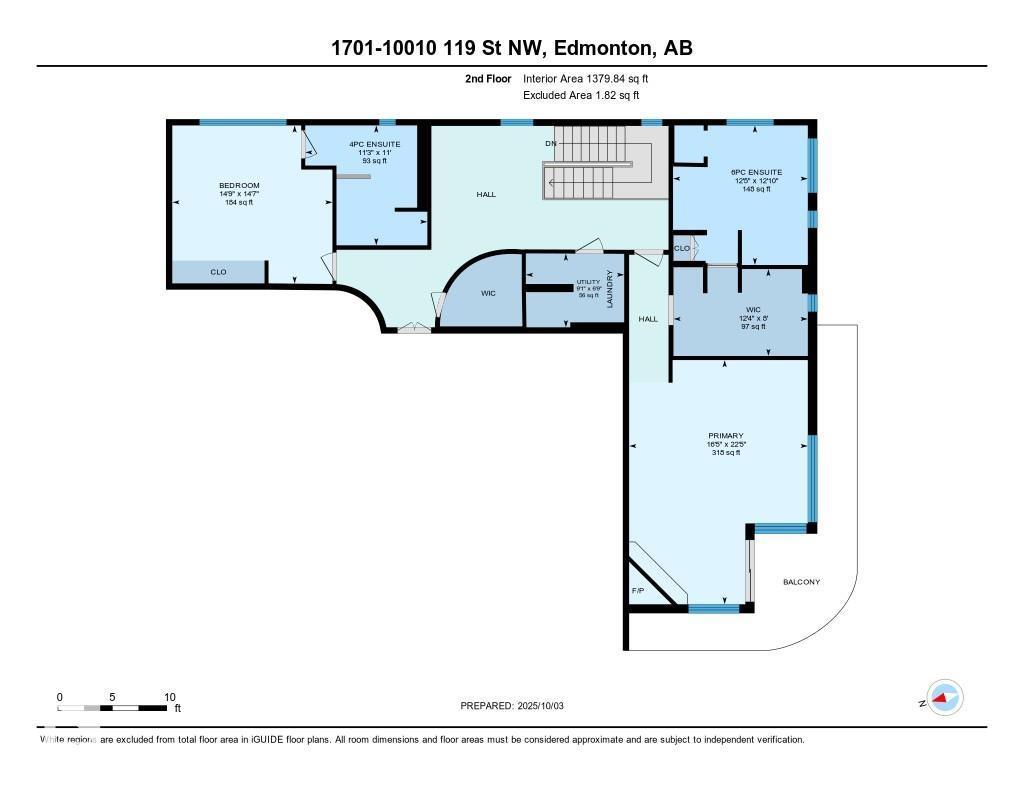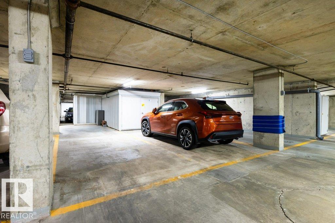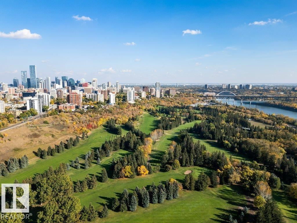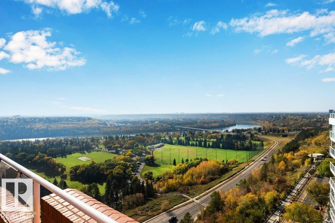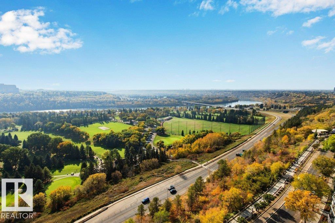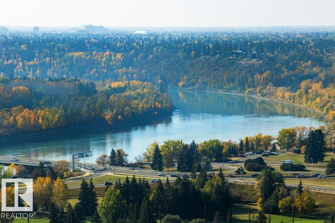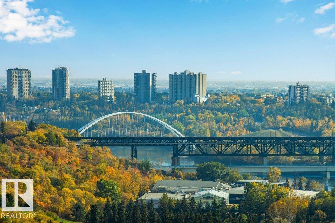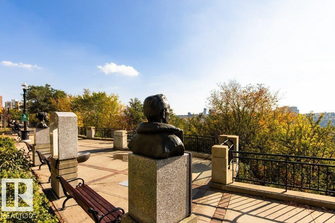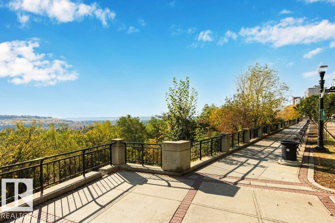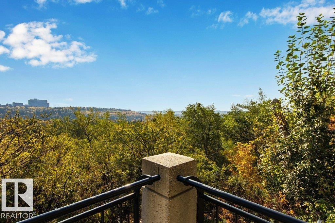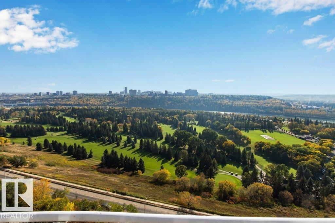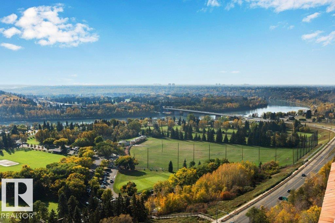#1701 10010 119 St Nw Edmonton, Alberta T5K 1Y8
$998,000Maintenance, Caretaker, Electricity, Exterior Maintenance, Heat, Insurance, Common Area Maintenance, Landscaping, Other, See Remarks, Property Management, Cable TV, Water
$2,109.14 Monthly
Maintenance, Caretaker, Electricity, Exterior Maintenance, Heat, Insurance, Common Area Maintenance, Landscaping, Other, See Remarks, Property Management, Cable TV, Water
$2,109.14 MonthlyExperience unparalleled living in this two-storey penthouse at the prestigious Arcadia on the Promenade. With over 2,500 sq. ft. of refined living space, a stunning solarium, and the best views in the city overlooking the River Valley, Victoria Golf Course, and downtown skyline, this home defines timeless elegance. Sunlit interiors showcase expansive floor-to-ceiling windows, an inviting living and dining area, and a beautifully appointed kitchen with quality built-ins and granite counters. Designed for both comfort and sophistication, every space captures the breathtaking surroundings. The primary suite offers a private retreat with a walk-in closet and spa-inspired ensuite. A second bedroom, guest bath, and in-suite laundry complete the thoughtful layout. Enjoy morning coffee or evening sunsets from your private balcony. Includes three-car underground parking plus a fourth stall converted to secure storage. Live steps from cafés, shops, and Edmonton’s signature river valley trails. (id:63013)
Property Details
| MLS® Number | E4461640 |
| Property Type | Single Family |
| Neigbourhood | Wîhkwêntôwin |
| Amenities Near By | Golf Course, Public Transit, Shopping |
| Features | See Remarks, Park/reserve |
| Parking Space Total | 3 |
| Structure | Deck, Patio(s) |
| View Type | Valley View, City View |
Building
| Bathroom Total | 3 |
| Bedrooms Total | 2 |
| Appliances | Dishwasher, Dryer, Garburator, Microwave Range Hood Combo, Refrigerator, Storage Shed, Stove, Washer, Window Coverings, Wine Fridge |
| Architectural Style | Penthouse |
| Basement Type | None |
| Constructed Date | 1981 |
| Cooling Type | Central Air Conditioning |
| Fireplace Fuel | Wood |
| Fireplace Present | Yes |
| Fireplace Type | Unknown |
| Half Bath Total | 1 |
| Heating Type | Coil Fan, Hot Water Radiator Heat |
| Size Interior | 2,520 Ft2 |
| Type | Apartment |
Parking
| Underground |
Land
| Acreage | No |
| Land Amenities | Golf Course, Public Transit, Shopping |
| Size Irregular | 52.27 |
| Size Total | 52.27 M2 |
| Size Total Text | 52.27 M2 |
Rooms
| Level | Type | Length | Width | Dimensions |
|---|---|---|---|---|
| Main Level | Living Room | 6.37 m | 5.57 m | 6.37 m x 5.57 m |
| Main Level | Dining Room | 4.48 m | 4.32 m | 4.48 m x 4.32 m |
| Main Level | Kitchen | 4.42 m | 3.01 m | 4.42 m x 3.01 m |
| Upper Level | Primary Bedroom | 6.85 m | 5.02 m | 6.85 m x 5.02 m |
| Upper Level | Bedroom 2 | 4.48 m | 4.42 m | 4.48 m x 4.42 m |
| Upper Level | Laundry Room | Measurements not available |
https://www.realtor.ca/real-estate/28976430/1701-10010-119-st-nw-edmonton-wîhkwêntôwin

