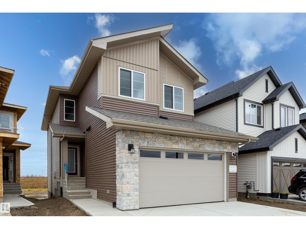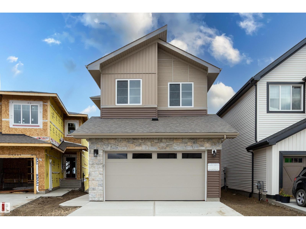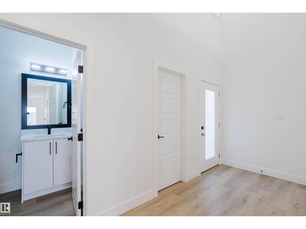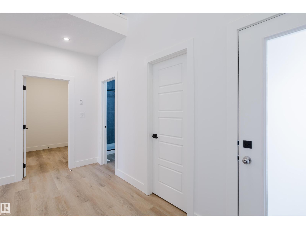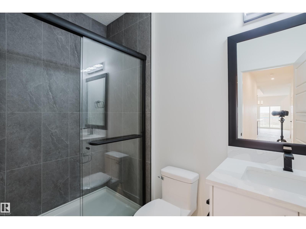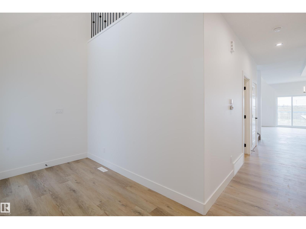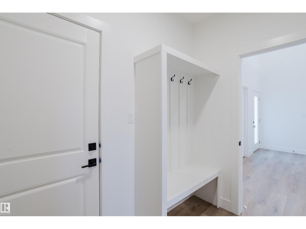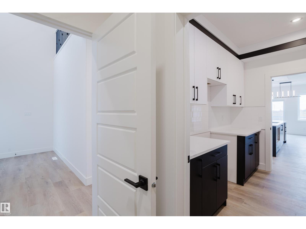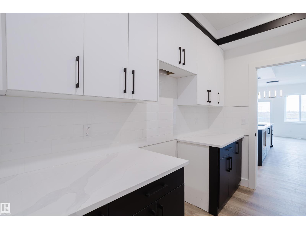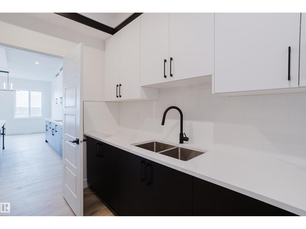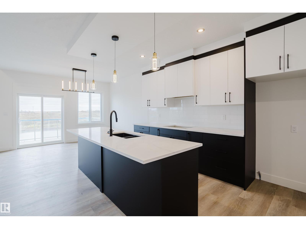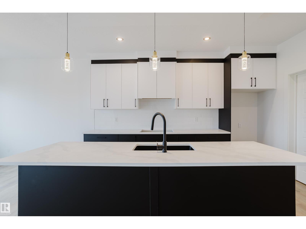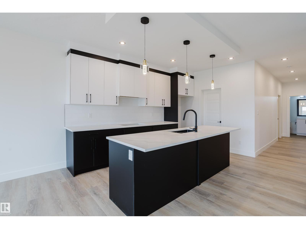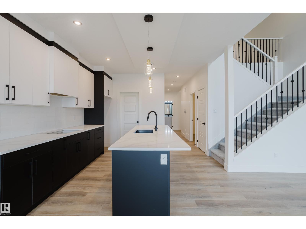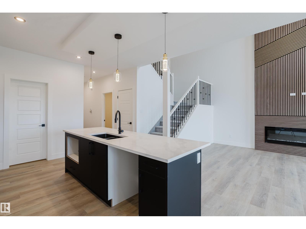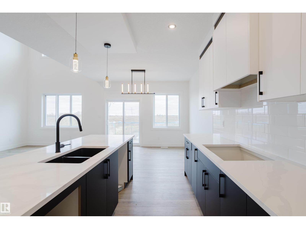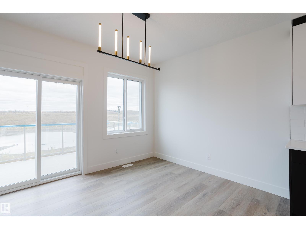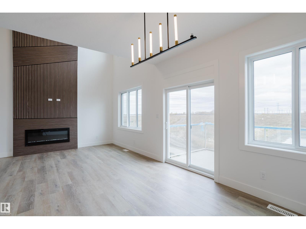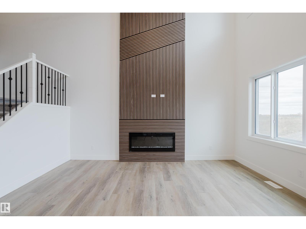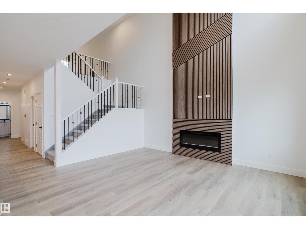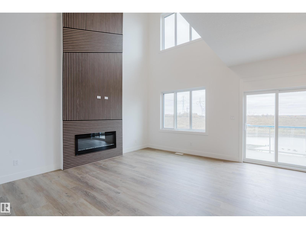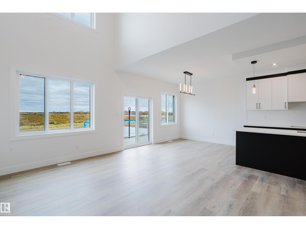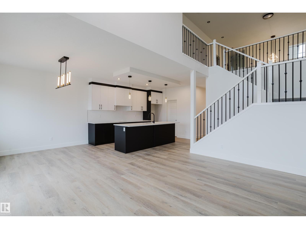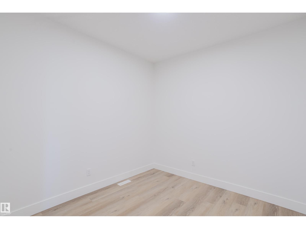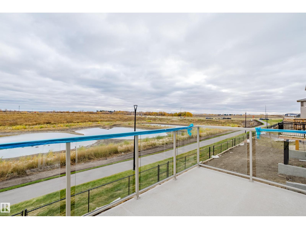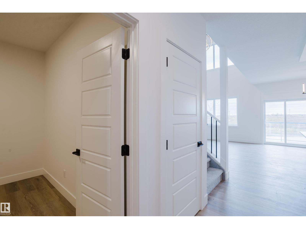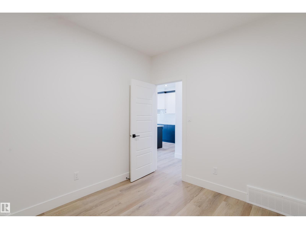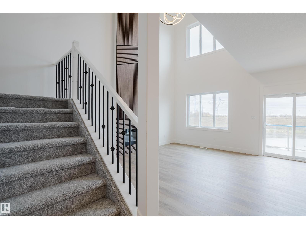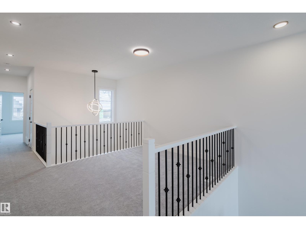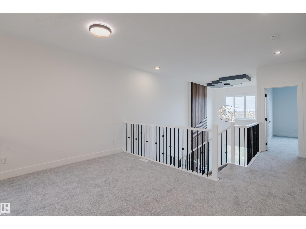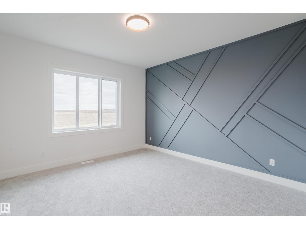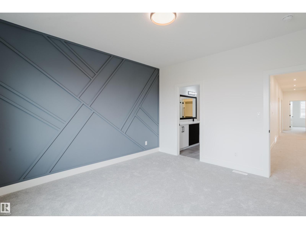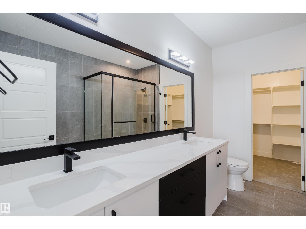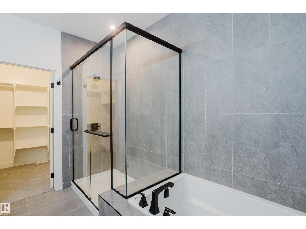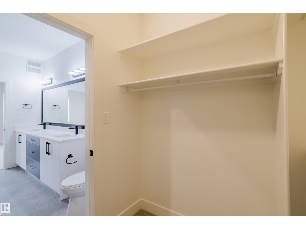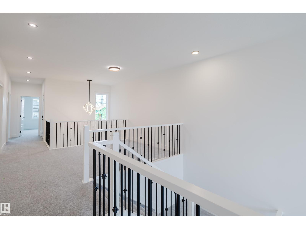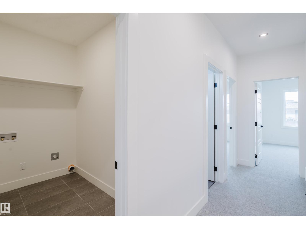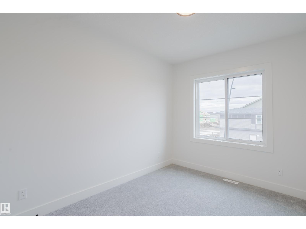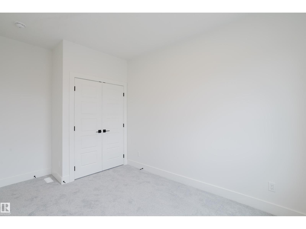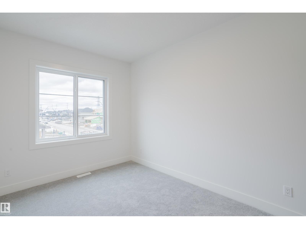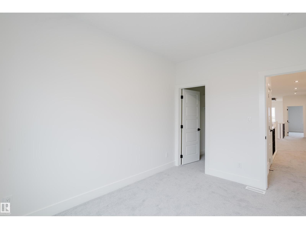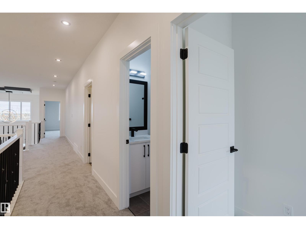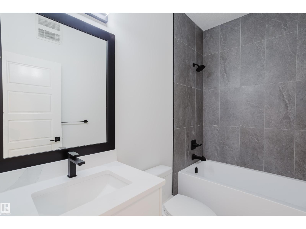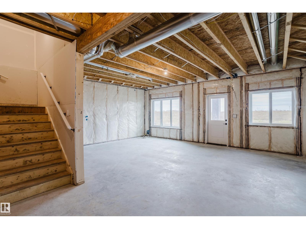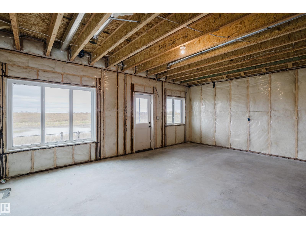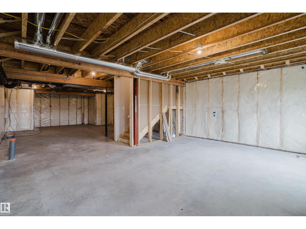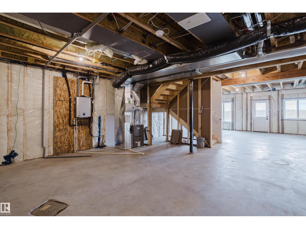3 Bedroom
3 Bathroom
2,196 ft2
Fireplace
Forced Air
$619,900
Welcome to KISMET 2, a beautifully designed 2-storey home offering 3 spacious bedrooms and 3 full bathrooms, including a full washroom on the main floor—perfect for guests or multigenerational living. From the moment you enter, you're welcomed by a grand foyer open to below, leading into a stunning living room with soaring ceilings, large windows, and a feature fireplace, creating a bright and elegant atmosphere. The thoughtfully planned layout includes a main floor den, an upper bonus room, and a modern kitchen with high-end finishes, complemented by a spice kitchen ideal for culinary enthusiasts. Step outside to the rear deck and enjoy tranquil views of nature, as this home boasts a walkout basement backing onto a serene pond, offering privacy and future development potential. Designed for both luxury and functionality, and located in a family-friendly neighborhood close to schools, parks, and amenities, this home is the perfect blend of style, space, and comfort. (id:63013)
Property Details
|
MLS® Number
|
E4461943 |
|
Property Type
|
Single Family |
|
Neigbourhood
|
The Uplands |
|
Amenities Near By
|
Playground, Public Transit, Schools, Shopping |
|
Features
|
Closet Organizers, Exterior Walls- 2x6", No Animal Home, No Smoking Home |
Building
|
Bathroom Total
|
3 |
|
Bedrooms Total
|
3 |
|
Amenities
|
Ceiling - 9ft, Vinyl Windows |
|
Appliances
|
Garage Door Opener Remote(s), Garage Door Opener, Hood Fan |
|
Basement Development
|
Unfinished |
|
Basement Type
|
Full (unfinished) |
|
Constructed Date
|
2025 |
|
Construction Style Attachment
|
Detached |
|
Fire Protection
|
Smoke Detectors |
|
Fireplace Fuel
|
Electric |
|
Fireplace Present
|
Yes |
|
Fireplace Type
|
Unknown |
|
Heating Type
|
Forced Air |
|
Stories Total
|
2 |
|
Size Interior
|
2,196 Ft2 |
|
Type
|
House |
Parking
Land
|
Acreage
|
No |
|
Land Amenities
|
Playground, Public Transit, Schools, Shopping |
|
Size Irregular
|
341.25 |
|
Size Total
|
341.25 M2 |
|
Size Total Text
|
341.25 M2 |
|
Surface Water
|
Ponds |
Rooms
| Level |
Type |
Length |
Width |
Dimensions |
|
Main Level |
Living Room |
|
|
Measurements not available |
|
Main Level |
Dining Room |
|
|
Measurements not available |
|
Main Level |
Kitchen |
|
|
Measurements not available |
|
Main Level |
Den |
|
|
Measurements not available |
|
Upper Level |
Primary Bedroom |
|
|
Measurements not available |
|
Upper Level |
Bedroom 2 |
|
|
Measurements not available |
|
Upper Level |
Bedroom 3 |
|
|
Measurements not available |
|
Upper Level |
Bonus Room |
|
|
Measurements not available |
https://www.realtor.ca/real-estate/28983402/2831-188-st-nw-edmonton-the-uplands

