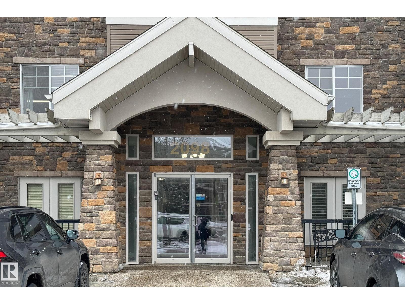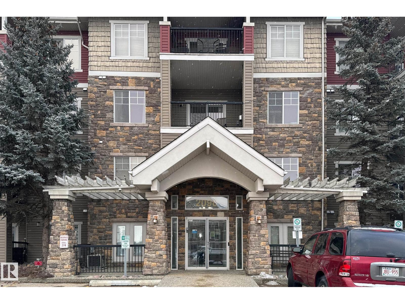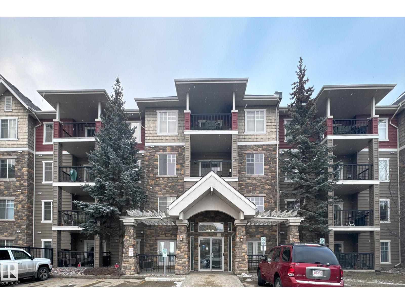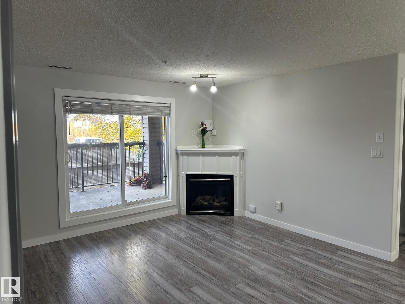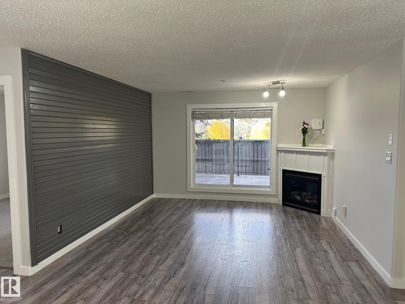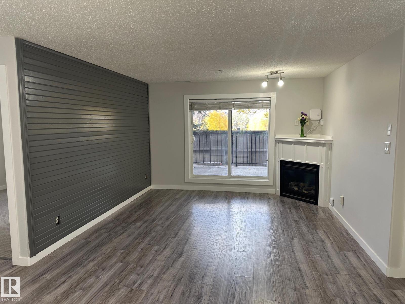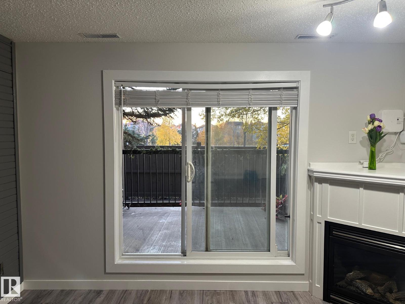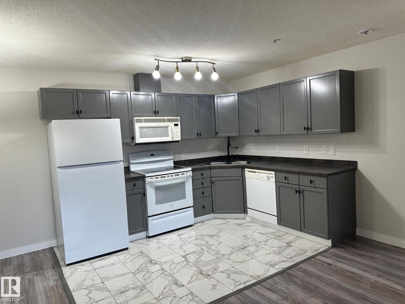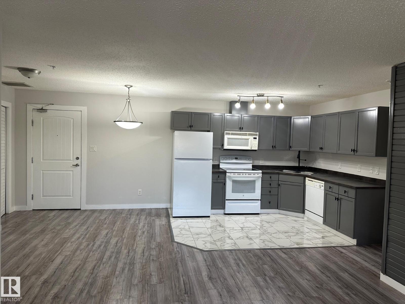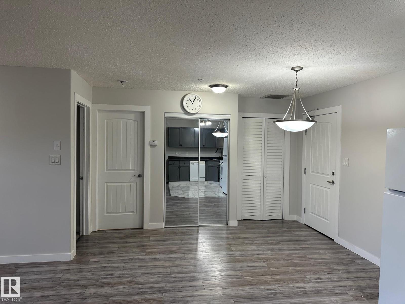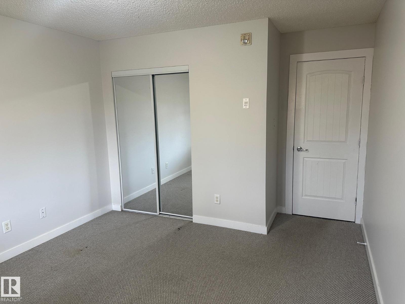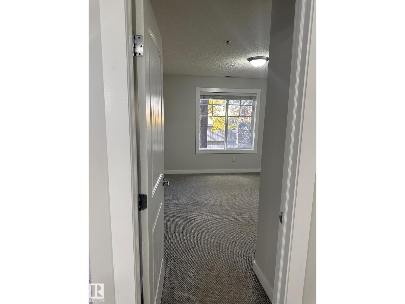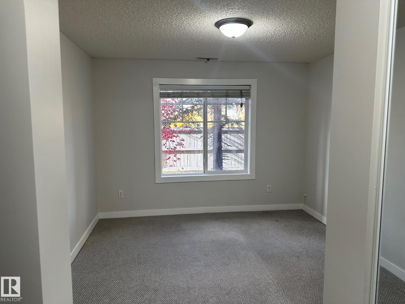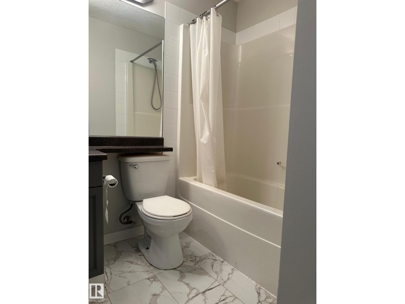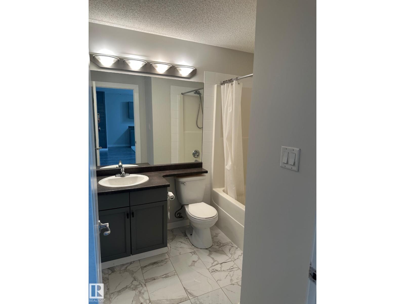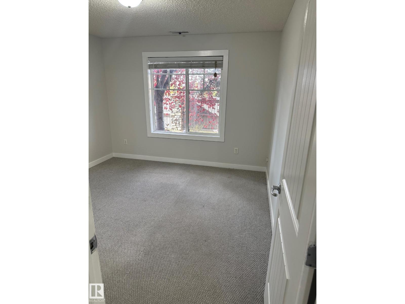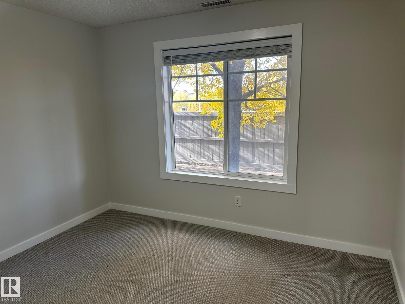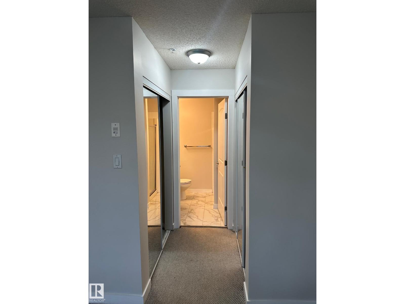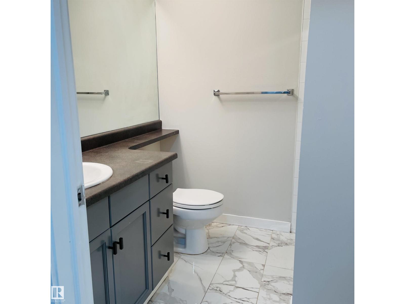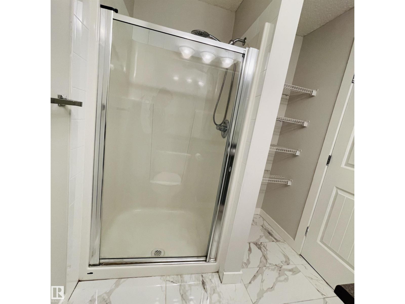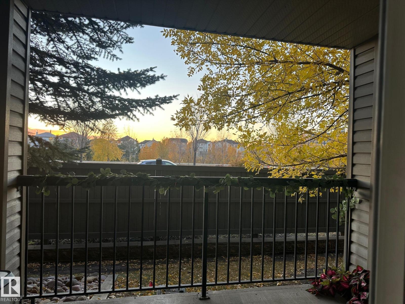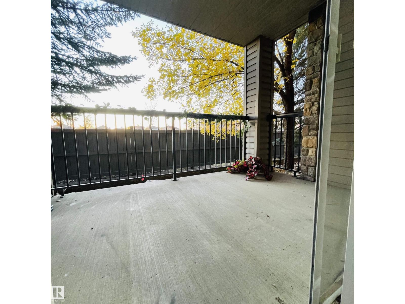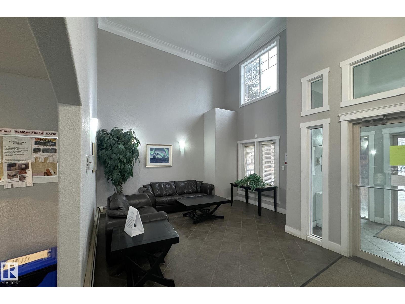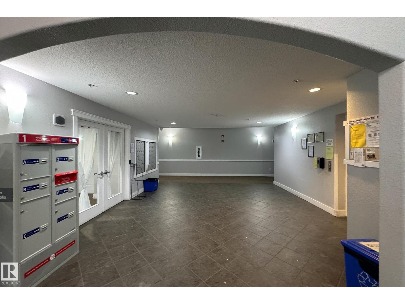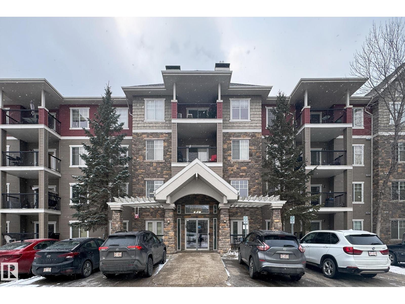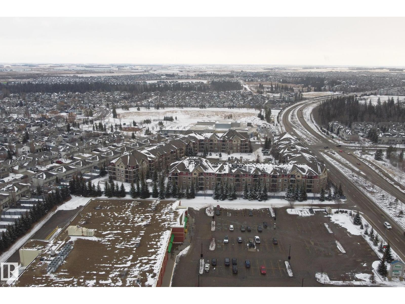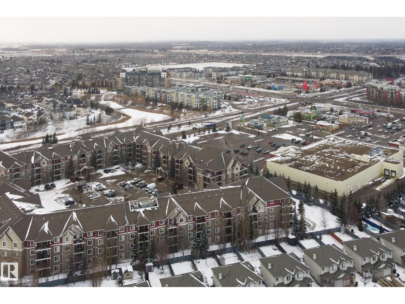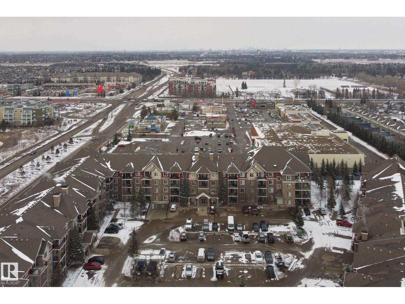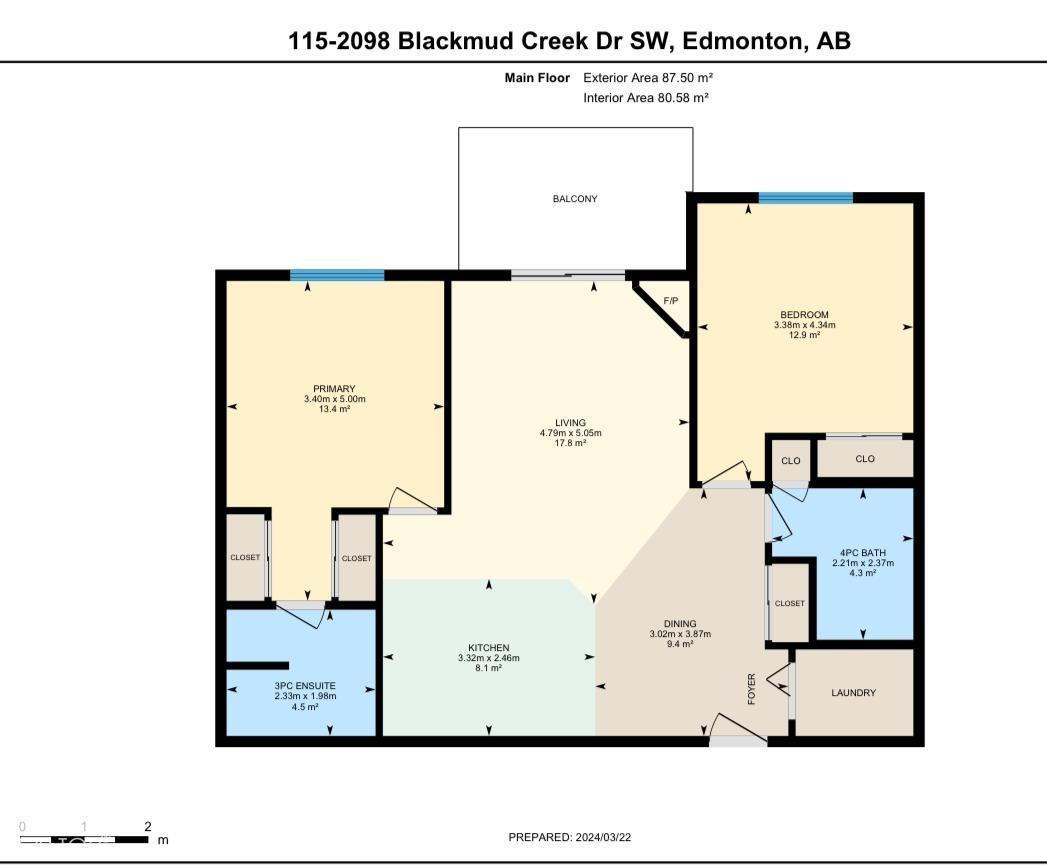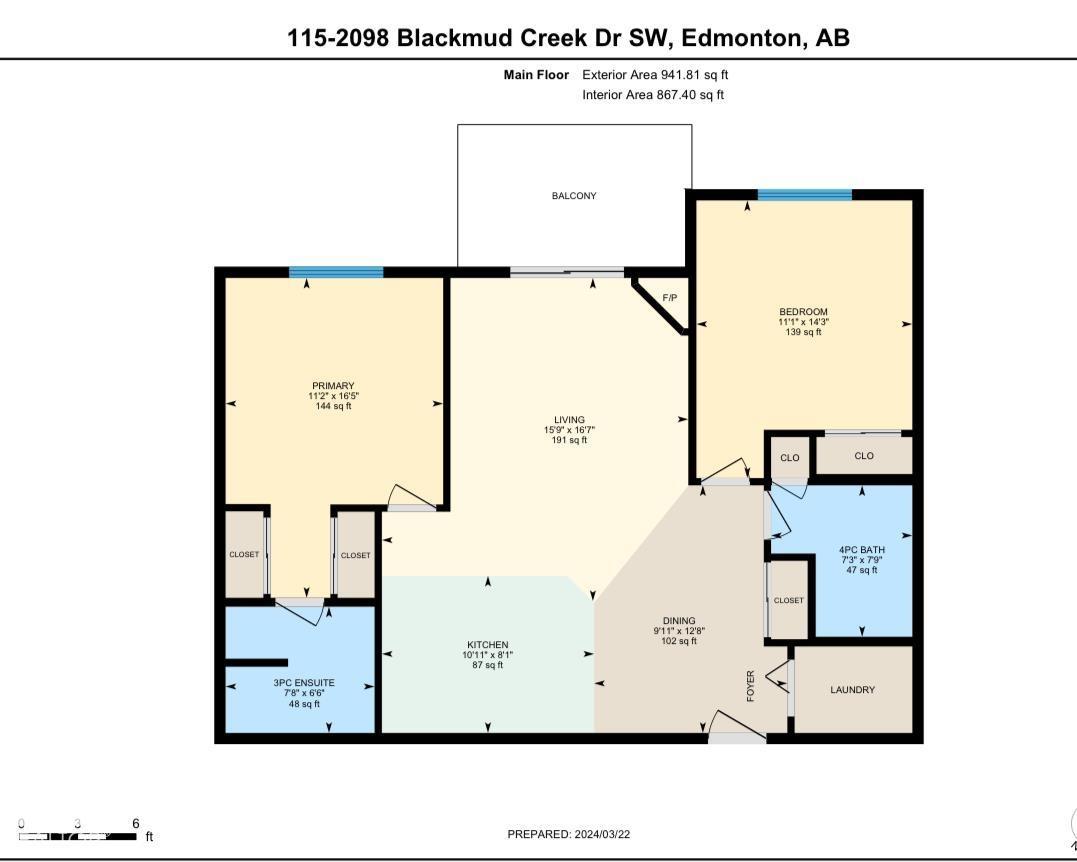#115 2098 Blackmud Creek Dr Sw Sw Edmonton, Alberta T6W 1T7
$225,000Maintenance, Exterior Maintenance, Heat, Insurance, Common Area Maintenance, Landscaping, Other, See Remarks, Water
$454.36 Monthly
Maintenance, Exterior Maintenance, Heat, Insurance, Common Area Maintenance, Landscaping, Other, See Remarks, Water
$454.36 MonthlyWelcome to this beautifully upgraded ground floor unit that offers 2 spacious bedrooms, 2 full bathrooms, and an open-concept layout with modern finishes throughout. Enjoy the convenience of in-suite laundry, plenty of closet space, and a private balcony with a gas line-perfect for BBQs. Located in a secure building with low condo fees, this home includes underground parking with a storage unit, and access to great amenities like a fitness room, guest suite, and games room/Social Room. The location is truly unbeatable—just steps away from parks, public transit, shopping, dining, and the highly rated K-6 elementary school(Roberta MacAdams School), making it an ideal choice for families, professionals, or anyone looking to downsize without compromise. This is a rare opportunity to own a beautifully renovated unit in a secure building with everything you need right at your doorstep. Schedule your viewing today and fall in love with your next home. (id:63013)
Open House
This property has open houses!
12:00 pm
Ends at:3:00 pm
Property Details
| MLS® Number | E4461930 |
| Property Type | Single Family |
| Neigbourhood | Blackmud Creek |
| Amenities Near By | Airport, Golf Course |
Building
| Bathroom Total | 2 |
| Bedrooms Total | 2 |
| Appliances | Dishwasher, Washer/dryer Combo, Microwave Range Hood Combo, Refrigerator, Stove |
| Basement Type | None |
| Constructed Date | 2004 |
| Heating Type | Coil Fan |
| Size Interior | 867 Ft2 |
| Type | Apartment |
Parking
| Underground |
Land
| Acreage | No |
| Fence Type | Fence |
| Land Amenities | Airport, Golf Course |
| Size Irregular | 60.53 |
| Size Total | 60.53 M2 |
| Size Total Text | 60.53 M2 |
Rooms
| Level | Type | Length | Width | Dimensions |
|---|---|---|---|---|
| Main Level | Living Room | Measurements not available | ||
| Main Level | Primary Bedroom | 11'2 x 16'5 | ||
| Main Level | Bedroom 2 | 11'1 x 14'3 |
https://www.realtor.ca/real-estate/28983087/115-2098-blackmud-creek-dr-sw-sw-edmonton-blackmud-creek

