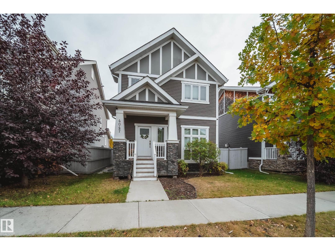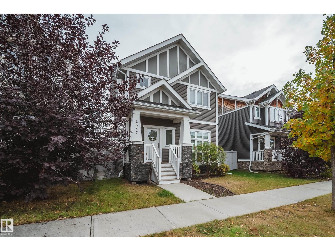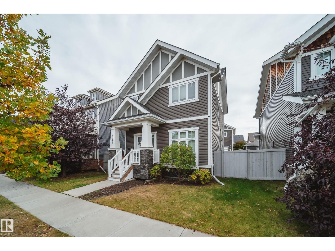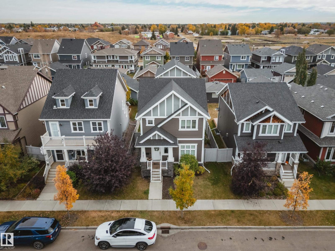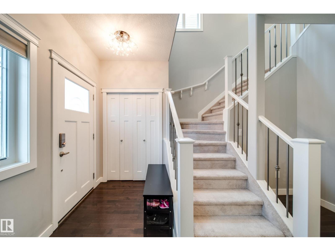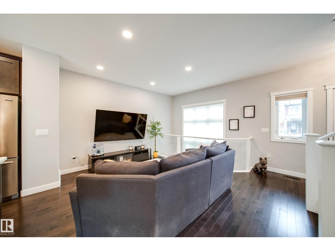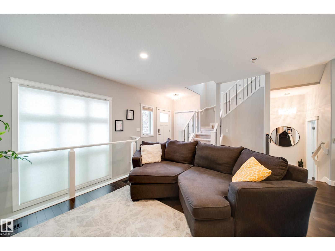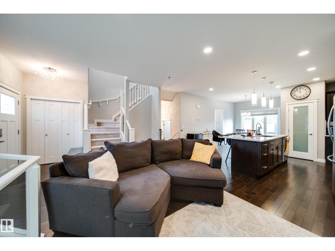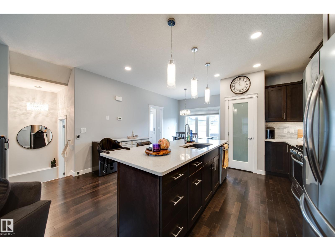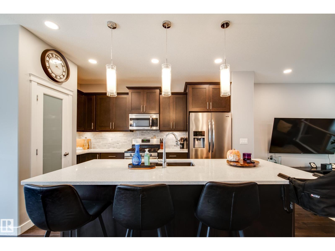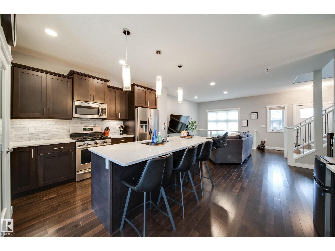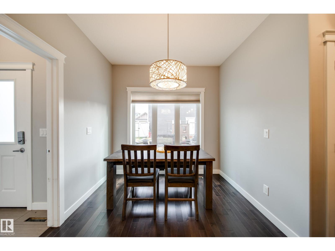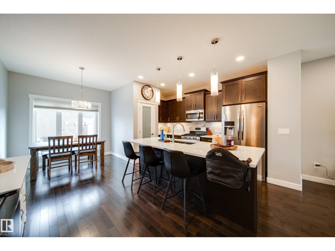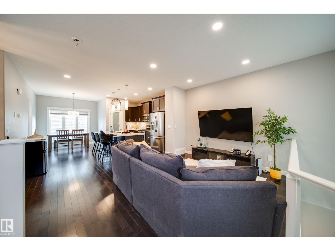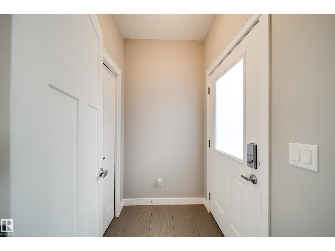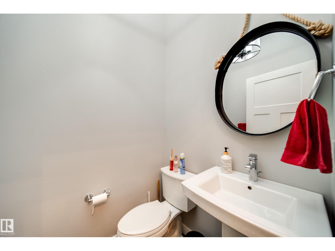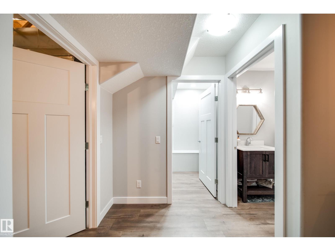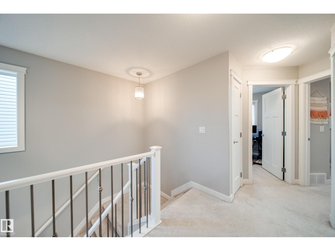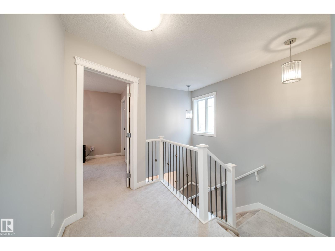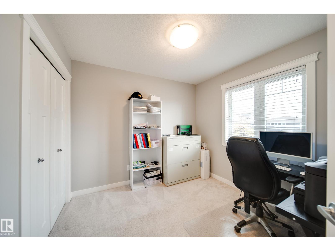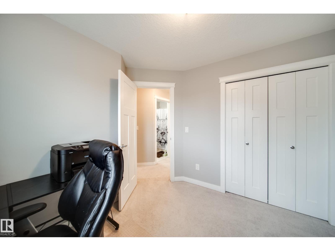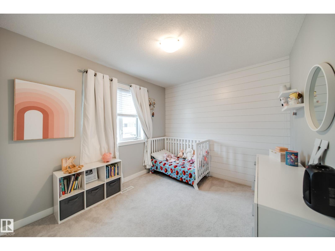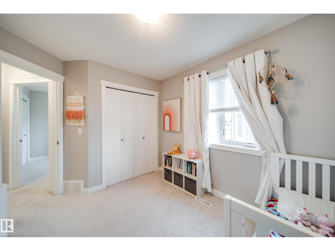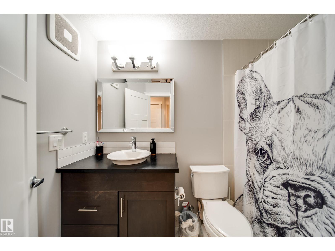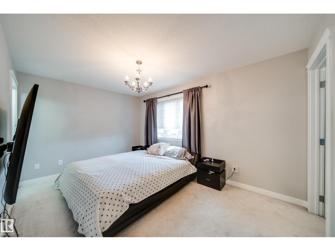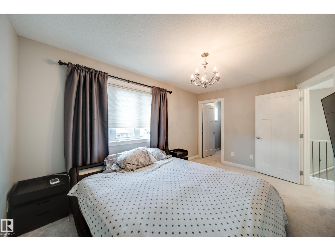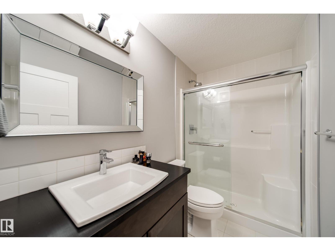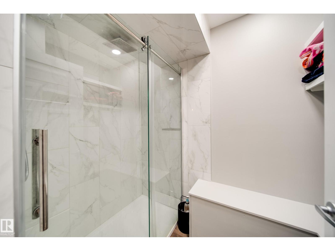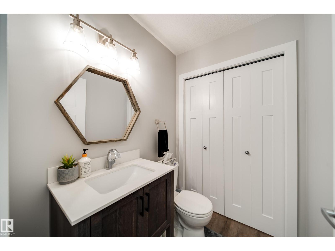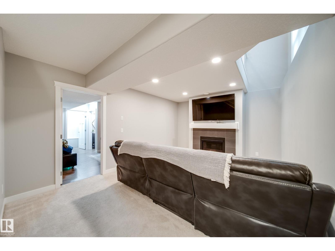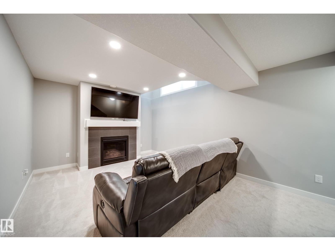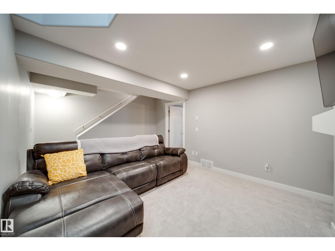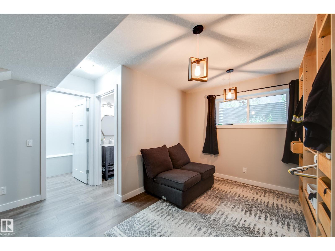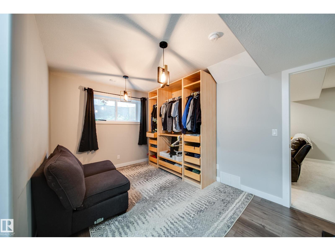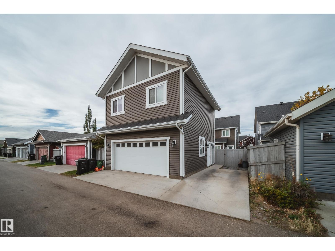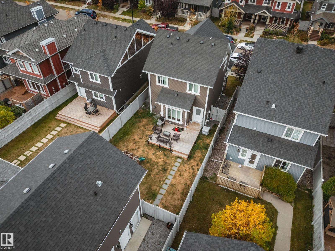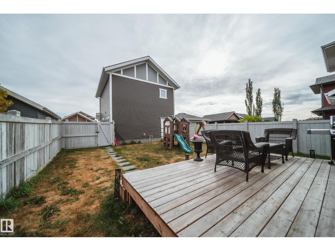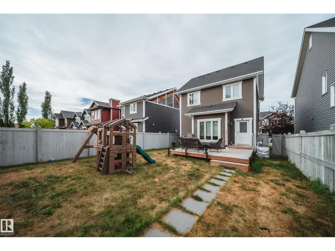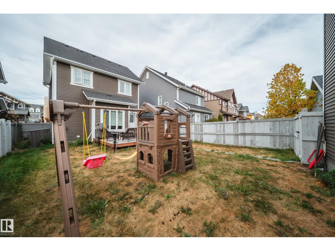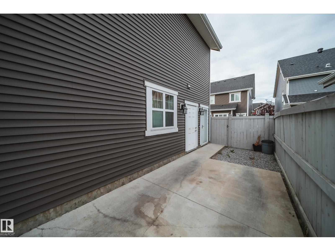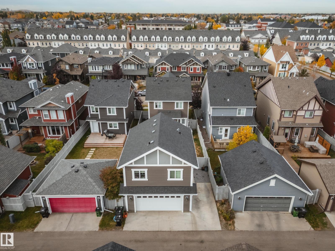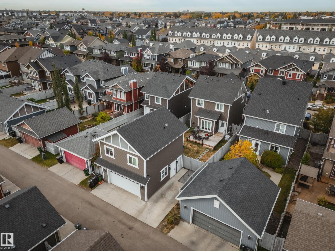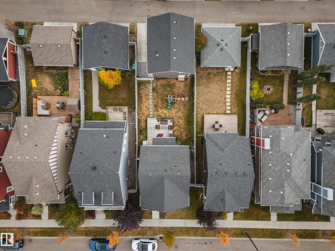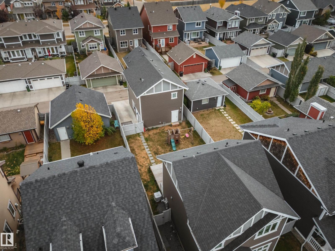4 Bedroom
4 Bathroom
1,356 ft2
Fireplace
Forced Air
$685,000
Welcome to this gorgeous WELL MAINTAINED 2-storey home in the vibrant community of Griesbach featuring an INCOME GENERATING 1-bedroom legal garage suite (potential mortgage helper of $1,200+/month)! Located on a LARGE LOT this home offers over 1,900 sqft of total living space, open concept floorpan, 4 bedrooms, 3.5 baths, A/C, and a double detached garage! The bright main floor showcases hardwood floors, an open-to-below design, and a chef’s kitchen with stainless steel appliances (gas stove), quartz counters, tile backsplash, and access to the deck and fenced large backyard. Upstairs offers 3 spacious bedrooms, including a beautiful primary suite with 3-pc ensuite and walk-in closet. The fully finished basement features a large rec room, bedroom, 2-pc bath and storage. Garage suite is self contained 1 bedroom, 1 bathroom, kitchen, living/dining room and laundry! Located in a family-friendly neighbourhood near schools, parks, shopping, and amenities—this is the perfect home and investment in one! (id:63013)
Property Details
|
MLS® Number
|
E4462047 |
|
Property Type
|
Single Family |
|
Neigbourhood
|
Griesbach |
|
Amenities Near By
|
Golf Course, Playground, Public Transit, Schools, Shopping |
|
Features
|
Private Setting, See Remarks, Lane, Closet Organizers, No Smoking Home |
|
Structure
|
Deck |
Building
|
Bathroom Total
|
4 |
|
Bedrooms Total
|
4 |
|
Amenities
|
Vinyl Windows |
|
Appliances
|
Garage Door Opener Remote(s), Garage Door Opener, Washer/dryer Stack-up, Washer, Window Coverings, See Remarks, Refrigerator, Two Stoves, Dishwasher |
|
Basement Development
|
Finished |
|
Basement Type
|
Full (finished) |
|
Constructed Date
|
2015 |
|
Construction Style Attachment
|
Detached |
|
Fireplace Fuel
|
Gas |
|
Fireplace Present
|
Yes |
|
Fireplace Type
|
Insert |
|
Half Bath Total
|
1 |
|
Heating Type
|
Forced Air |
|
Stories Total
|
2 |
|
Size Interior
|
1,356 Ft2 |
|
Type
|
House |
Parking
Land
|
Acreage
|
No |
|
Fence Type
|
Fence |
|
Land Amenities
|
Golf Course, Playground, Public Transit, Schools, Shopping |
|
Size Irregular
|
397.64 |
|
Size Total
|
397.64 M2 |
|
Size Total Text
|
397.64 M2 |
Rooms
| Level |
Type |
Length |
Width |
Dimensions |
|
Basement |
Family Room |
5.05 m |
3.66 m |
5.05 m x 3.66 m |
|
Lower Level |
Bedroom 4 |
4.42 m |
2.88 m |
4.42 m x 2.88 m |
|
Main Level |
Living Room |
4.27 m |
3.66 m |
4.27 m x 3.66 m |
|
Main Level |
Dining Room |
2.71 m |
2.64 m |
2.71 m x 2.64 m |
|
Main Level |
Kitchen |
2.84 m |
3.93 m |
2.84 m x 3.93 m |
|
Upper Level |
Primary Bedroom |
4.39 m |
3.02 m |
4.39 m x 3.02 m |
|
Upper Level |
Bedroom 2 |
3.09 m |
2.79 m |
3.09 m x 2.79 m |
|
Upper Level |
Bedroom 3 |
2.78 m |
2.86 m |
2.78 m x 2.86 m |
https://www.realtor.ca/real-estate/28987778/4047-morrison-wy-nw-edmonton-griesbach

