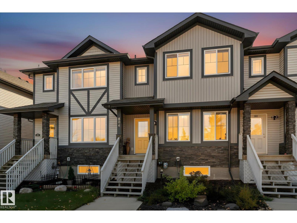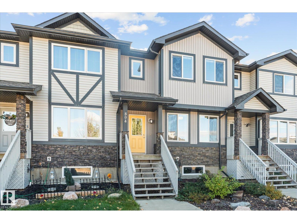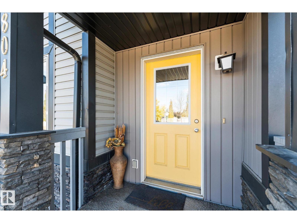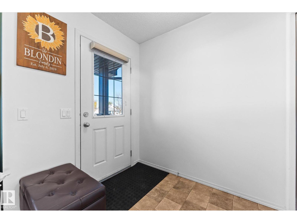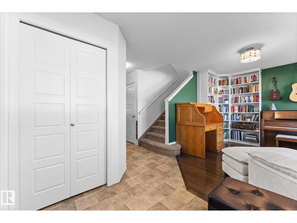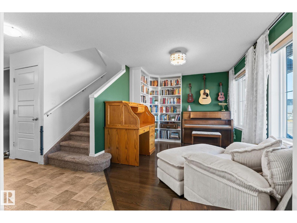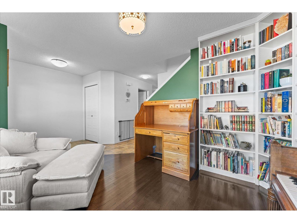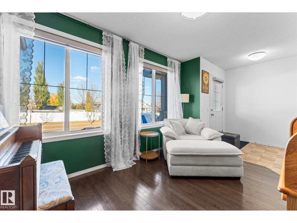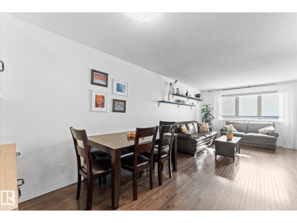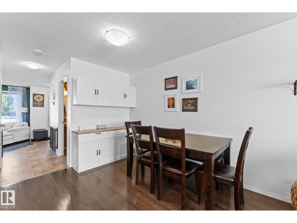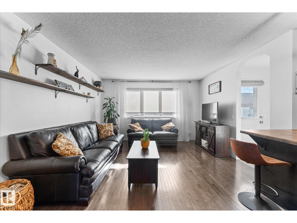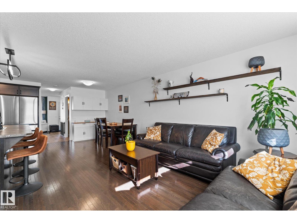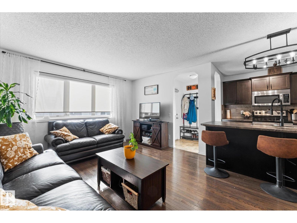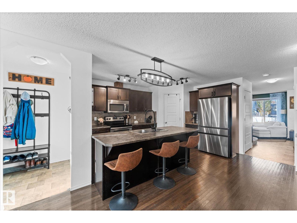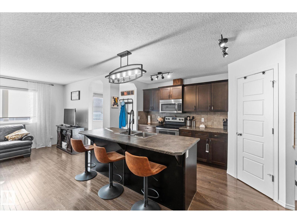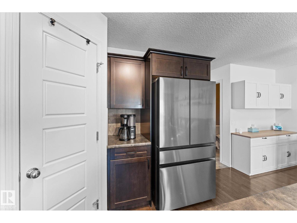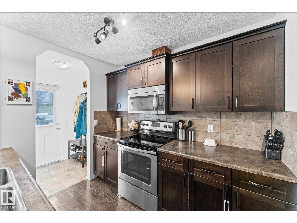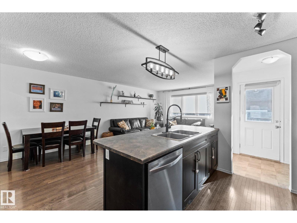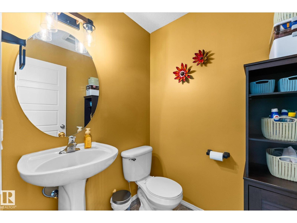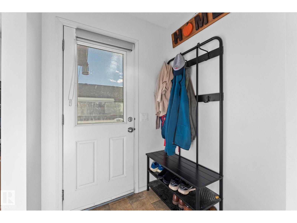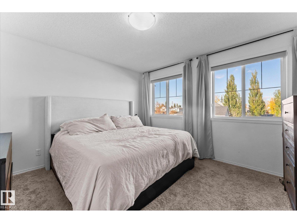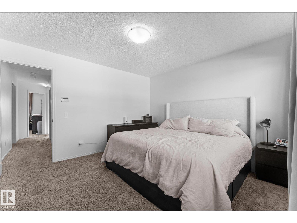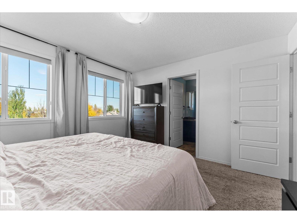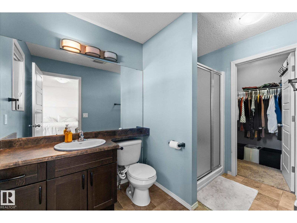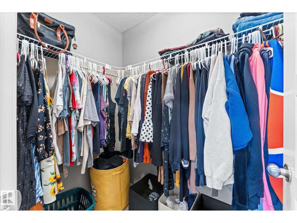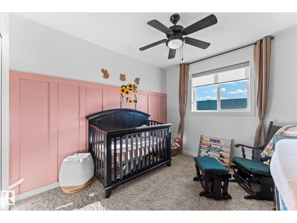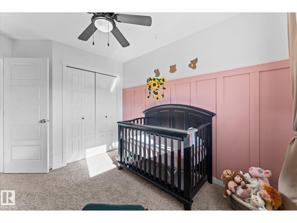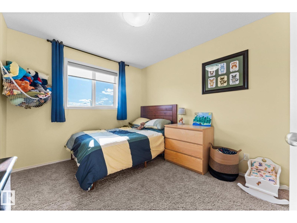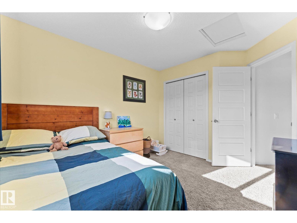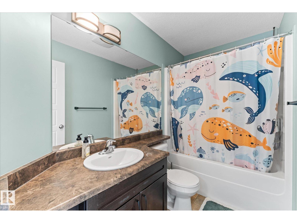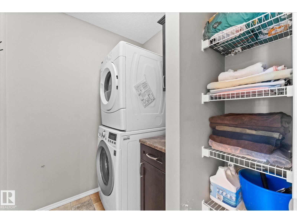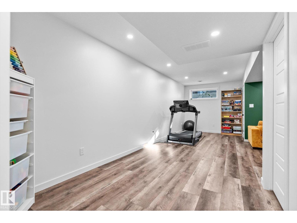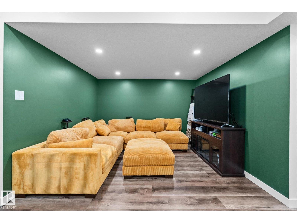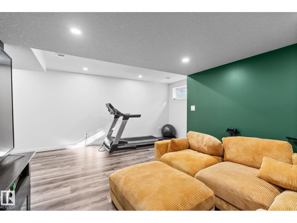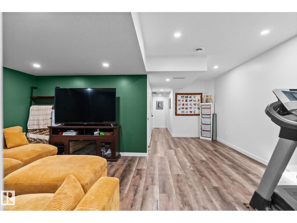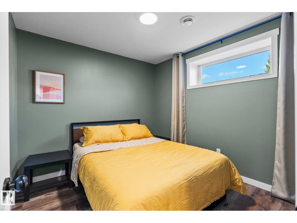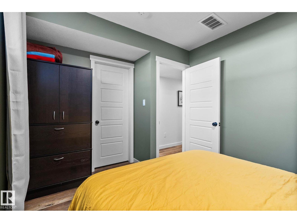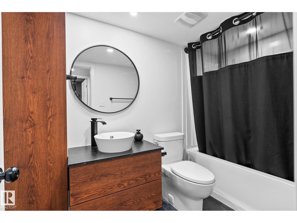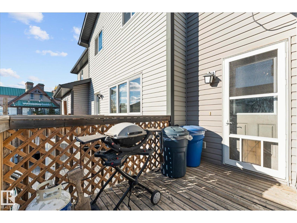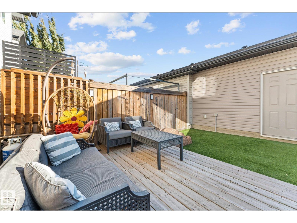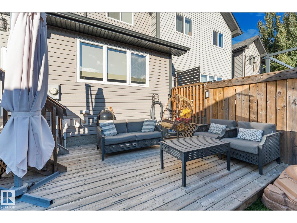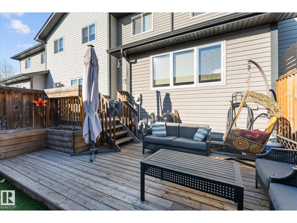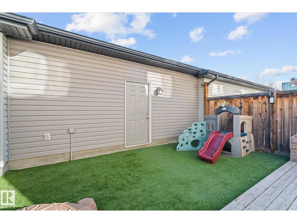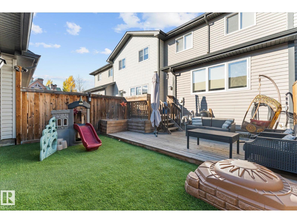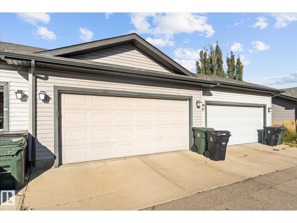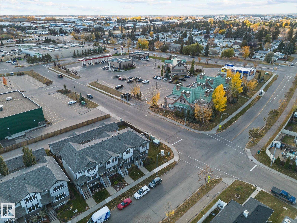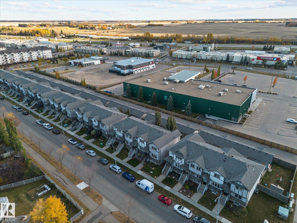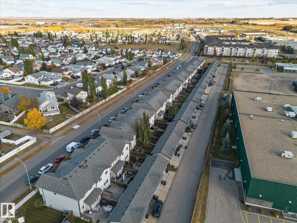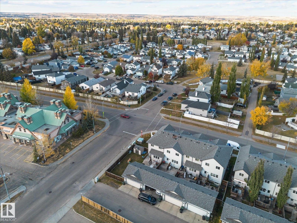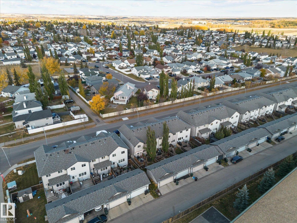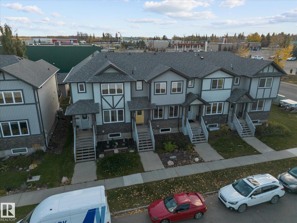4 Bedroom
4 Bathroom
1,549 ft2
Forced Air
$389,000
Fully Renovated & Move-In Ready 1,500 Sq Ft of Modern Living! This beautifully updated and fully finished townhome offers 1,500 sq ft of modern comfort in a prime east side location just minutes from Century Crossing and with easy access to Highway 16A! Step inside and enjoy a spacious, open concept main floor featuring two bright living areas, gorgeous hardwood flooring, a fully renovated kitchen with tons of counter space, stainless steel appliances, and a corner pantry. A large south facing window floods the space with natural light, creating a warm and inviting atmosphere. Upstairs, you'll find three generous bedrooms and two full bathrooms, including a beautifully updated primary suite with its own ensuite. The laundry room is also conveniently located on the upper level. Outside, enjoy a fully fenced, low-maintenance backyard perfect for entertaining or relaxing. Plus, a detached garage offers extra storage and keeps your vehicle protected all year round. Everything has been done just move in (id:63013)
Open House
This property has open houses!
Starts at:
4:30 pm
Ends at:
6:30 pm
Property Details
|
MLS® Number
|
E4462082 |
|
Property Type
|
Single Family |
|
Neigbourhood
|
Lakewood_SPGR |
|
Amenities Near By
|
Playground, Schools |
|
Features
|
See Remarks, No Smoking Home |
Building
|
Bathroom Total
|
4 |
|
Bedrooms Total
|
4 |
|
Appliances
|
Dishwasher, Dryer, Microwave Range Hood Combo, Stove, Washer, Window Coverings |
|
Basement Development
|
Finished |
|
Basement Type
|
Full (finished) |
|
Constructed Date
|
2012 |
|
Construction Style Attachment
|
Attached |
|
Half Bath Total
|
1 |
|
Heating Type
|
Forced Air |
|
Stories Total
|
2 |
|
Size Interior
|
1,549 Ft2 |
|
Type
|
Row / Townhouse |
Parking
Land
|
Acreage
|
No |
|
Fence Type
|
Fence |
|
Land Amenities
|
Playground, Schools |
Rooms
| Level |
Type |
Length |
Width |
Dimensions |
|
Basement |
Bedroom 4 |
|
|
3.50m x 2.83m |
|
Main Level |
Living Room |
|
|
4.39m x 3.11m |
|
Main Level |
Dining Room |
|
|
2.68m x 3.28m |
|
Main Level |
Kitchen |
|
|
3.07m x 4.10m |
|
Upper Level |
Primary Bedroom |
|
|
3.77m x 3.61m |
|
Upper Level |
Bedroom 2 |
|
|
2.86m x 3.73m |
|
Upper Level |
Bedroom 3 |
|
|
2.78m x 3.77m |
https://www.realtor.ca/real-estate/28988933/804-mcleod-avenue-spruce-grove-lakewoodspgr

