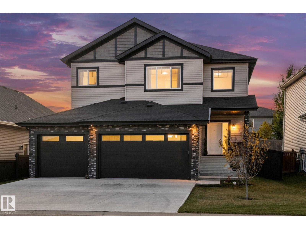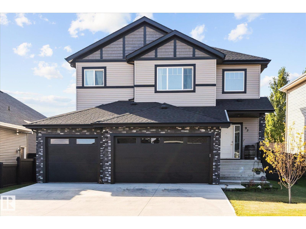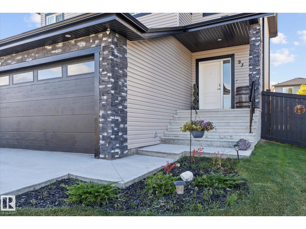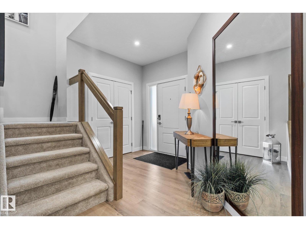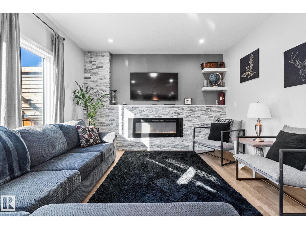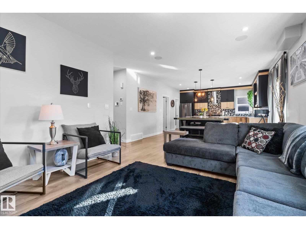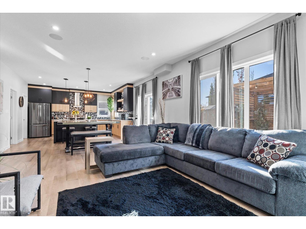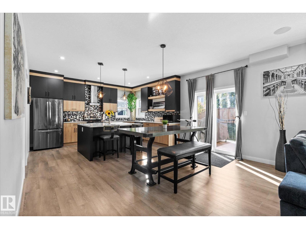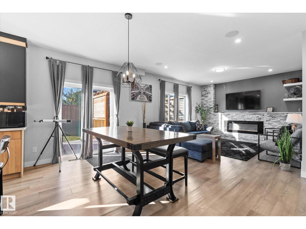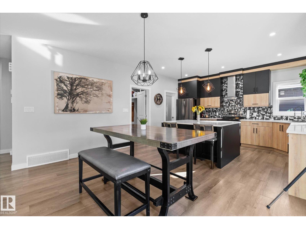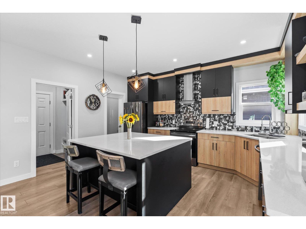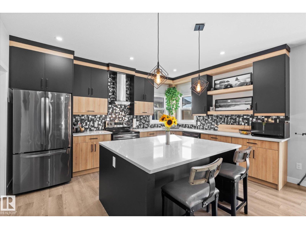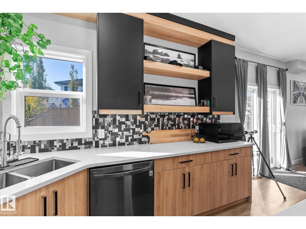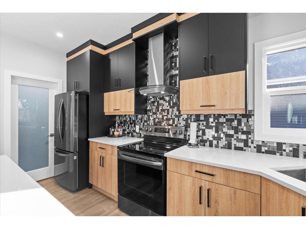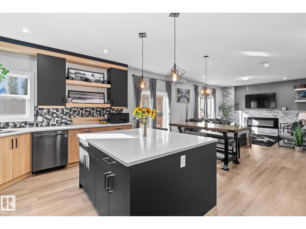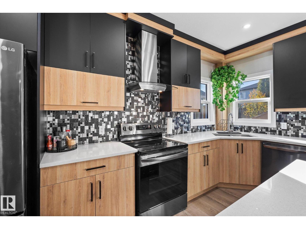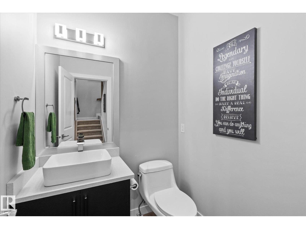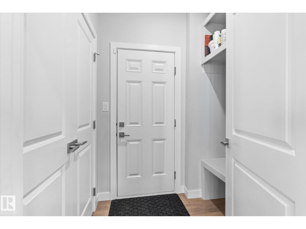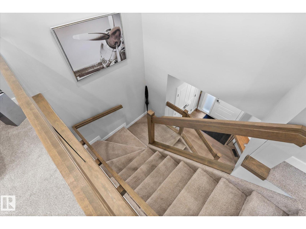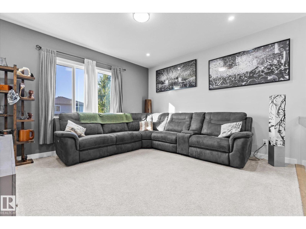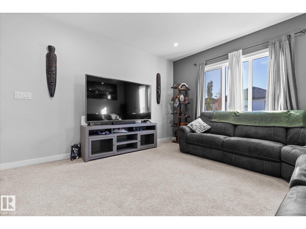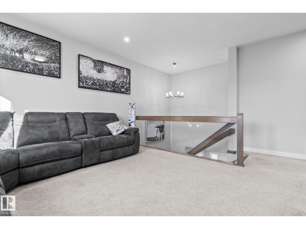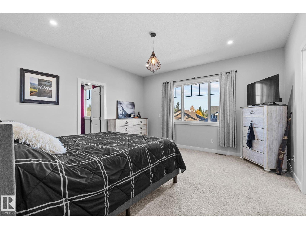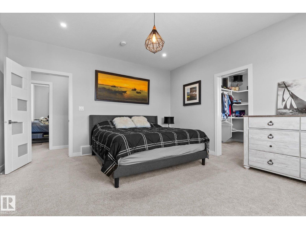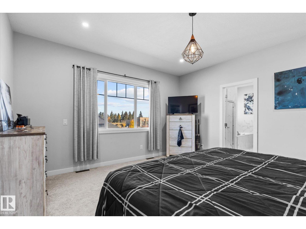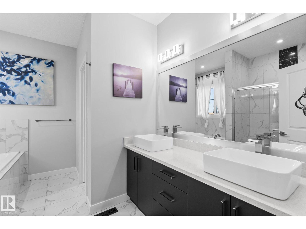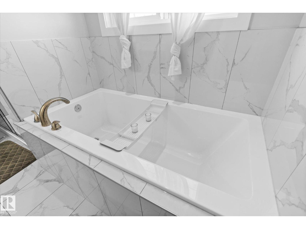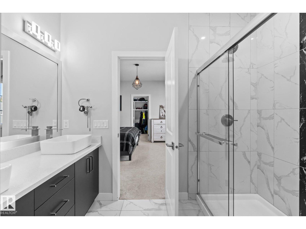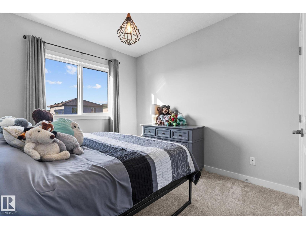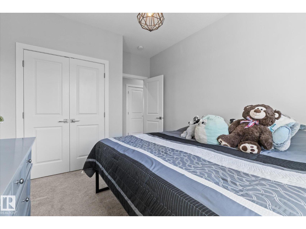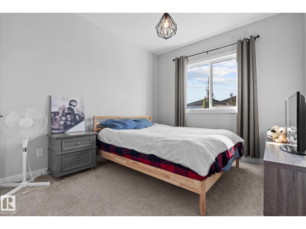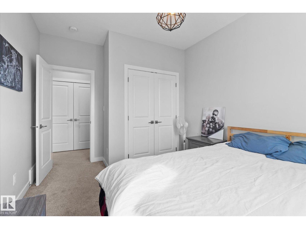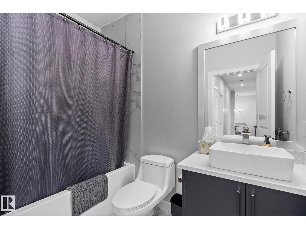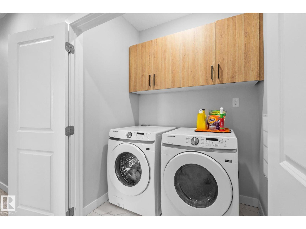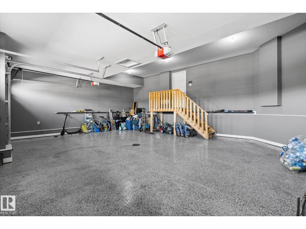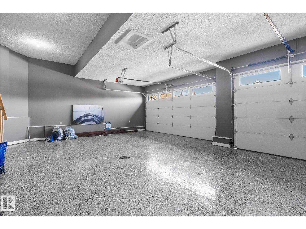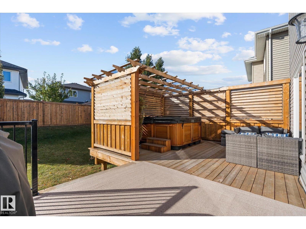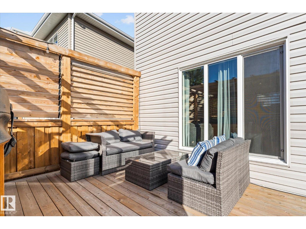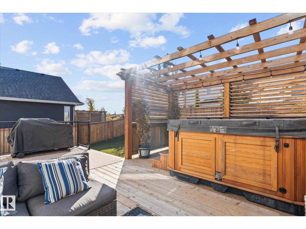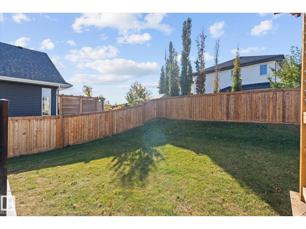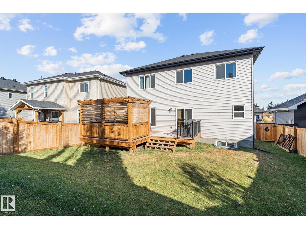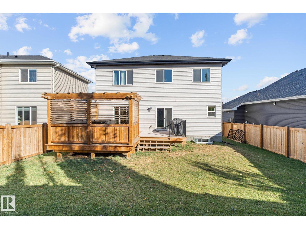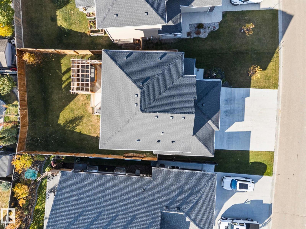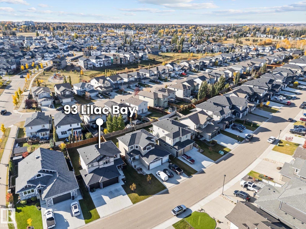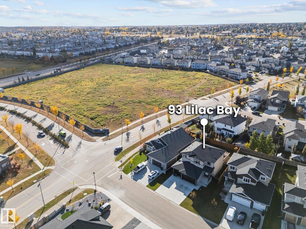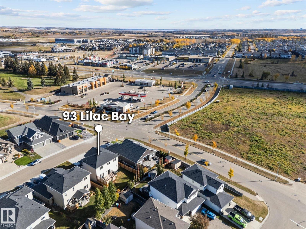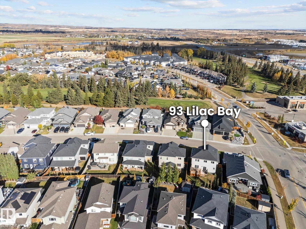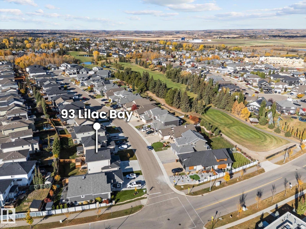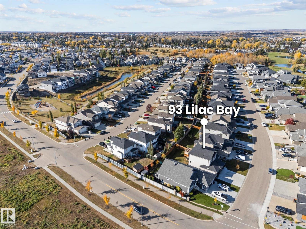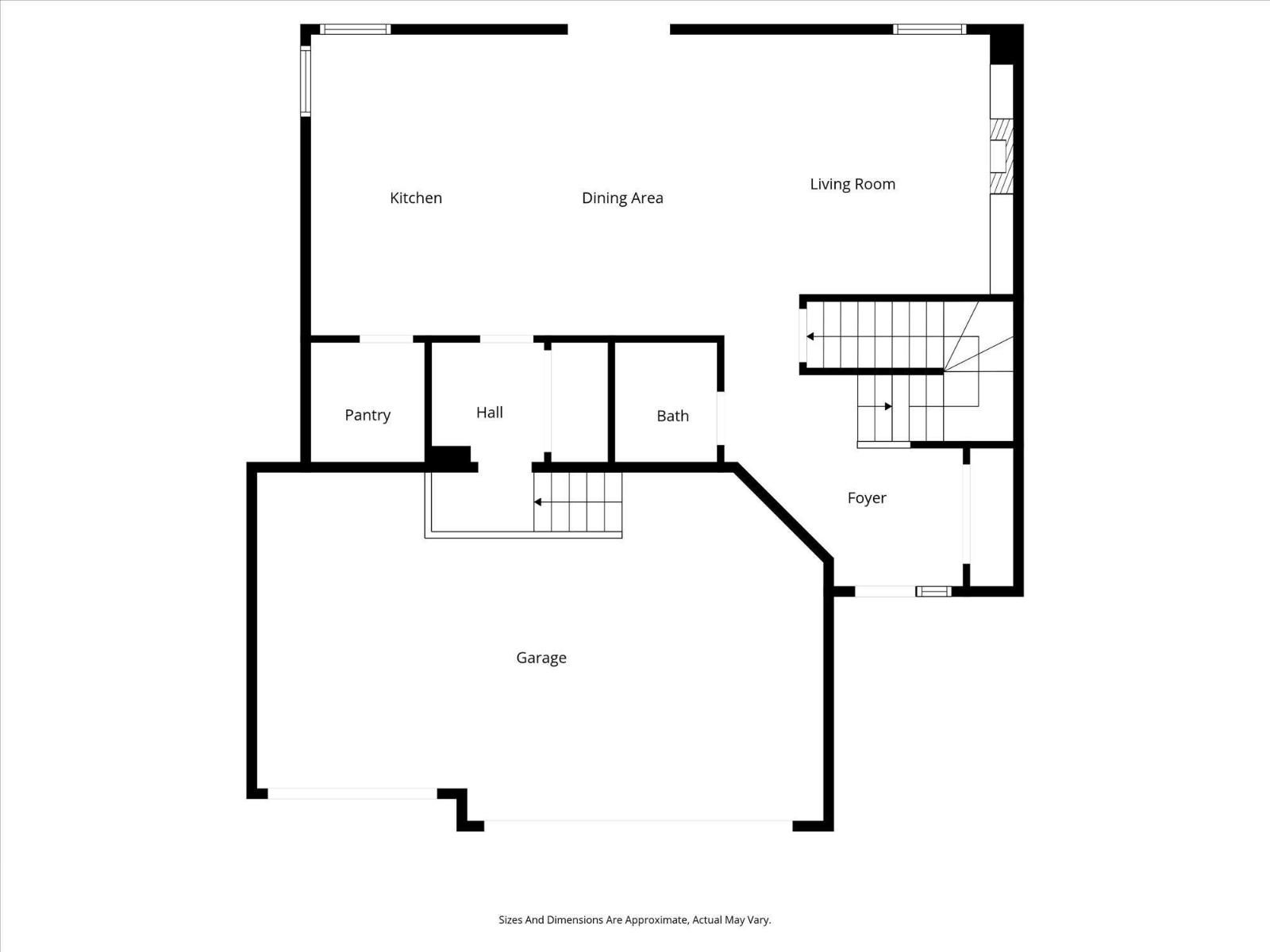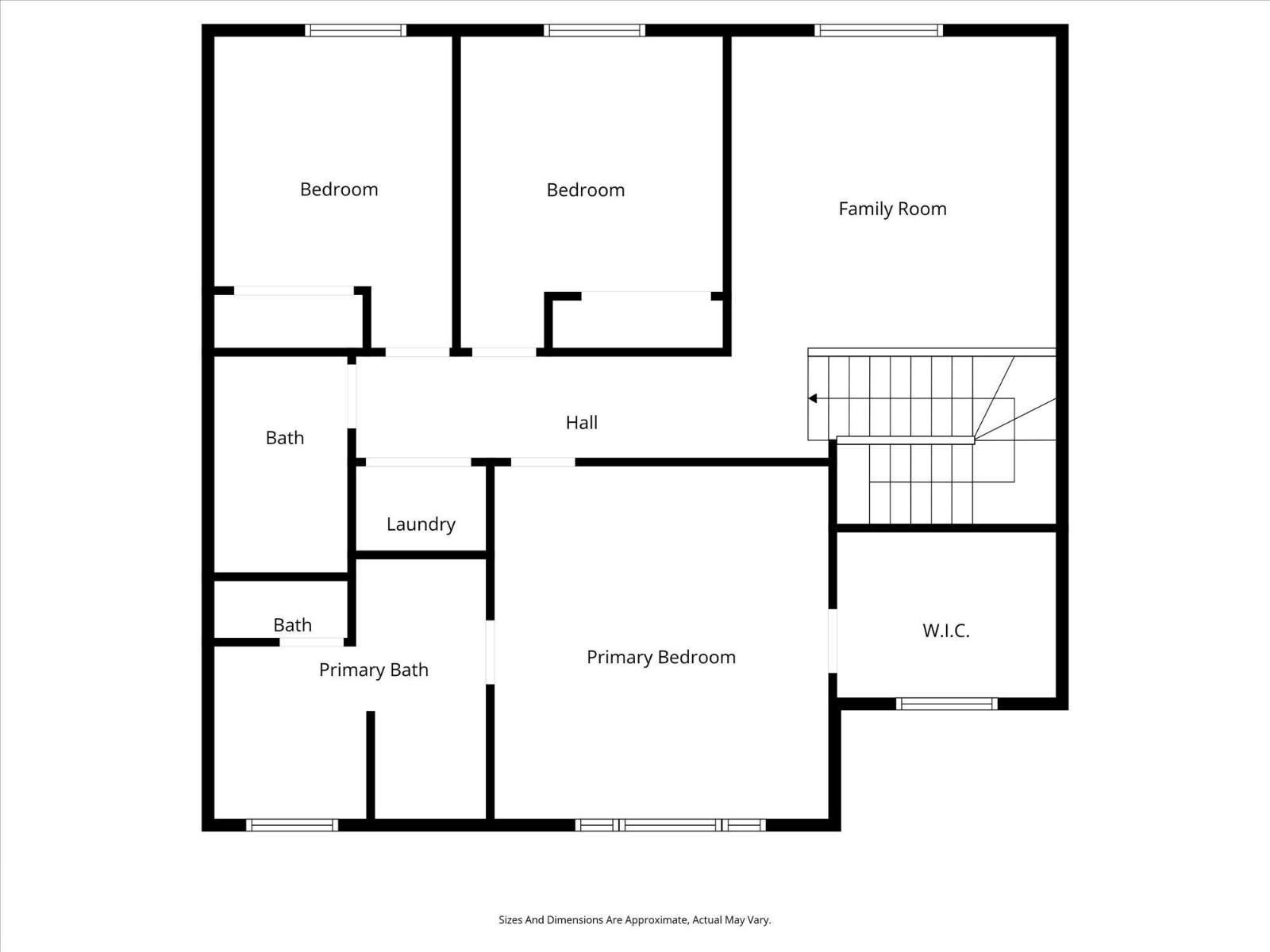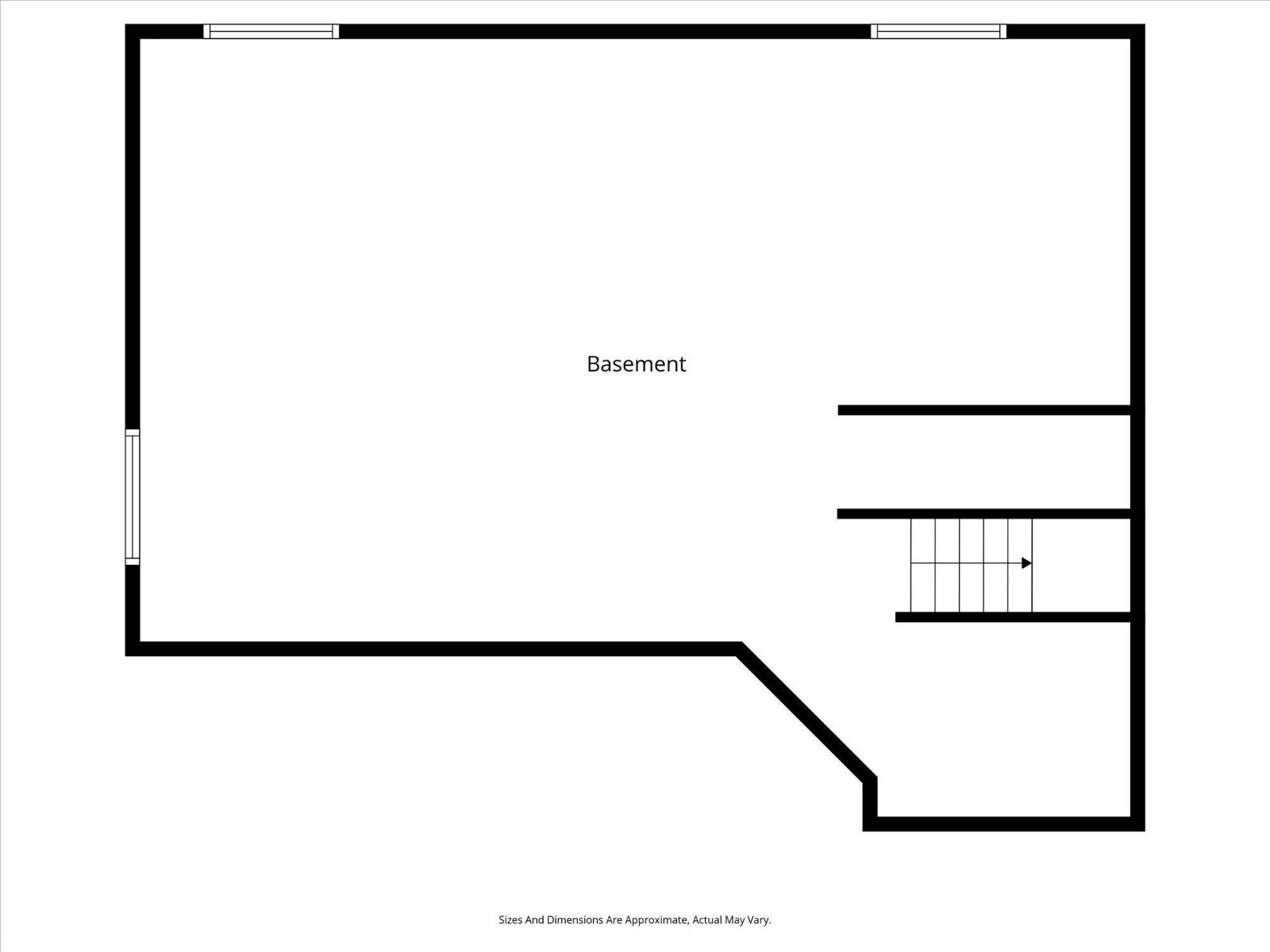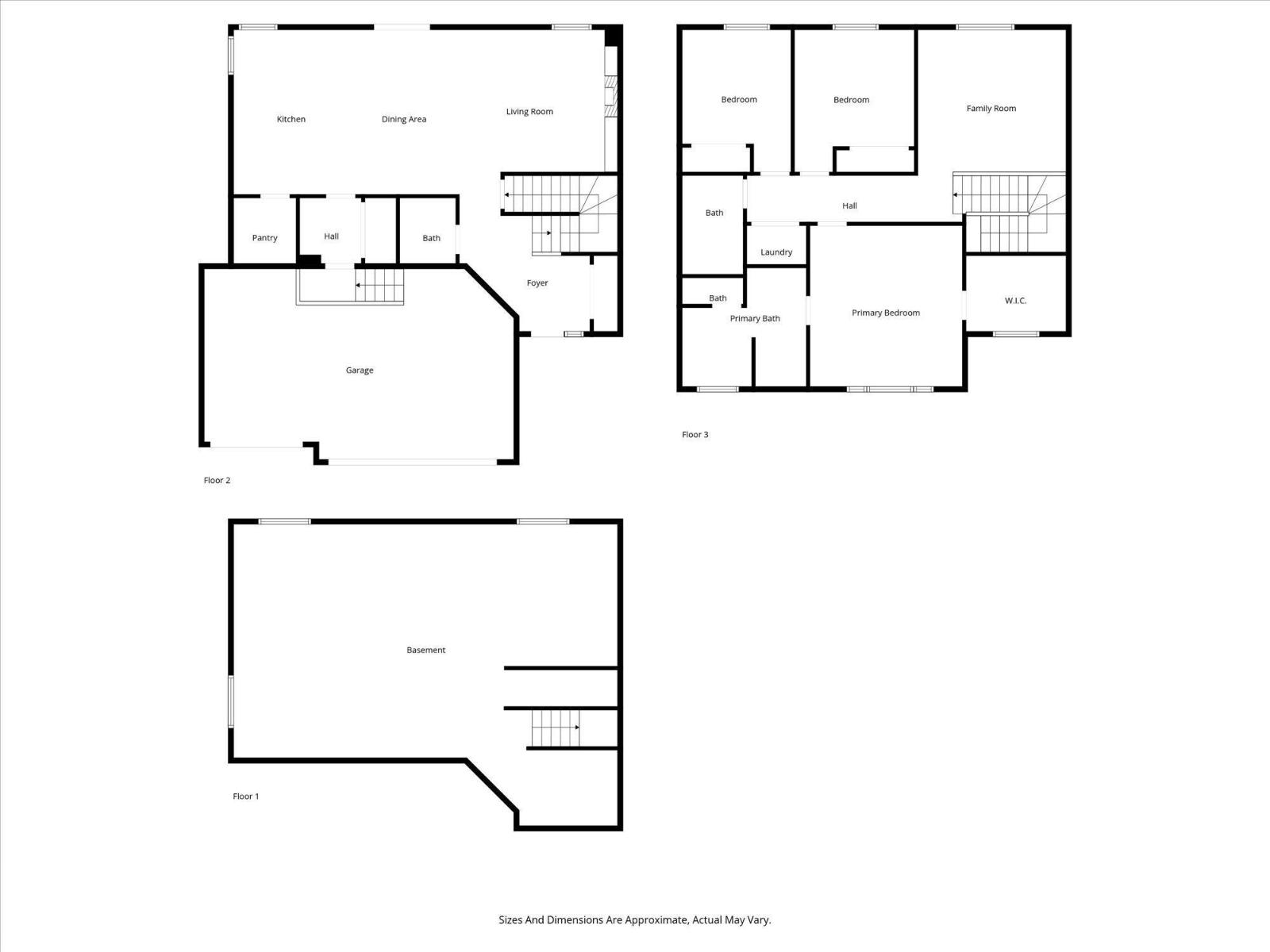3 Bedroom
3 Bathroom
2,053 ft2
Fireplace
Central Air Conditioning
Forced Air
$625,000
Welcome to this stunning 2,052 sq ft two-storey home in the sought-after community of Stoneshire, Spruce Grove! Built in 2021, this modern home combines style, comfort, and functionality in every detail. The main floor offers an open concept layout with a bright living area and a gorgeous kitchen featuring quartz countertops, stainless steel appliances, and a large island that’s perfect for gathering. Upstairs, you’ll find three spacious bedrooms, a bonus room, and a convenient laundry area. The primary suite is a true retreat, complete with a 5 piece spa-like ensuite showcasing a tiled shower, relaxing soaker tub, and a walk-in closet. With 2.5 bathrooms total, there’s plenty of space for the whole family. Additional features include air conditioning, quartz throughout, and a triple attached garage. Step outside to a fully fenced yard with a private hot tub area on the deck, creating the perfect spot to unwind. Located on a quiet bay in Stoneshire, close to parks, schools, golf, and shopping! (id:63013)
Property Details
|
MLS® Number
|
E4462159 |
|
Property Type
|
Single Family |
|
Neigbourhood
|
Stoneshire |
|
Amenities Near By
|
Golf Course, Playground, Schools, Shopping |
|
Features
|
See Remarks |
|
Structure
|
Deck |
Building
|
Bathroom Total
|
3 |
|
Bedrooms Total
|
3 |
|
Appliances
|
Alarm System, Dishwasher, Dryer, Garage Door Opener Remote(s), Garage Door Opener, Hood Fan, Microwave, Refrigerator, Stove, Washer, Window Coverings |
|
Basement Development
|
Unfinished |
|
Basement Type
|
Full (unfinished) |
|
Constructed Date
|
2021 |
|
Construction Style Attachment
|
Detached |
|
Cooling Type
|
Central Air Conditioning |
|
Fireplace Fuel
|
Electric |
|
Fireplace Present
|
Yes |
|
Fireplace Type
|
Unknown |
|
Half Bath Total
|
1 |
|
Heating Type
|
Forced Air |
|
Stories Total
|
2 |
|
Size Interior
|
2,053 Ft2 |
|
Type
|
House |
Parking
Land
|
Acreage
|
No |
|
Fence Type
|
Fence |
|
Land Amenities
|
Golf Course, Playground, Schools, Shopping |
|
Size Irregular
|
532.33 |
|
Size Total
|
532.33 M2 |
|
Size Total Text
|
532.33 M2 |
Rooms
| Level |
Type |
Length |
Width |
Dimensions |
|
Main Level |
Living Room |
3.97 m |
4.21 m |
3.97 m x 4.21 m |
|
Main Level |
Dining Room |
4.56 m |
3.12 m |
4.56 m x 3.12 m |
|
Main Level |
Kitchen |
4.55 m |
3.46 m |
4.55 m x 3.46 m |
|
Upper Level |
Primary Bedroom |
4.57 m |
4.34 m |
4.57 m x 4.34 m |
|
Upper Level |
Bedroom 2 |
4.06 m |
3 m |
4.06 m x 3 m |
|
Upper Level |
Bedroom 3 |
4.06 m |
3.08 m |
4.06 m x 3.08 m |
|
Upper Level |
Bonus Room |
4.04 m |
4.25 m |
4.04 m x 4.25 m |
https://www.realtor.ca/real-estate/28992481/93-lilac-ba-spruce-grove-stoneshire

