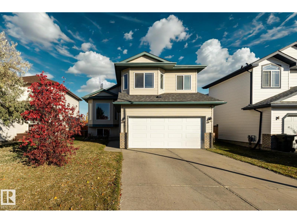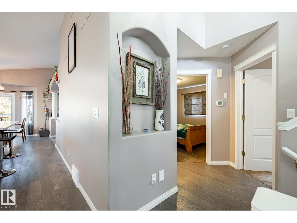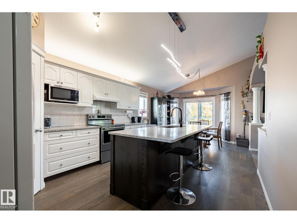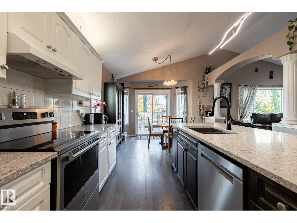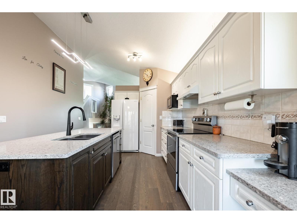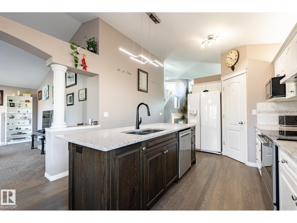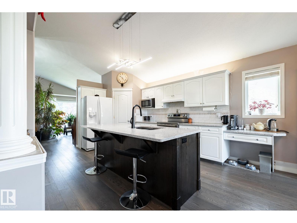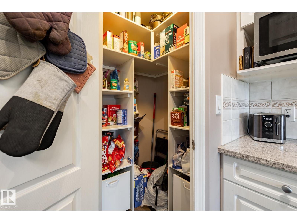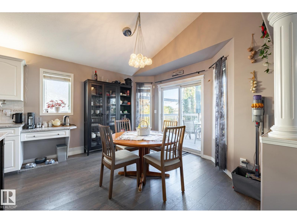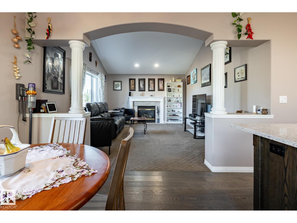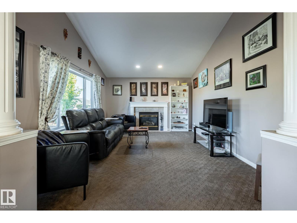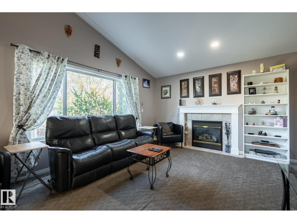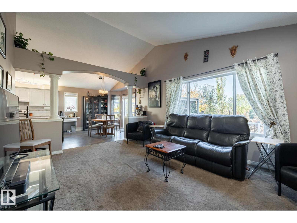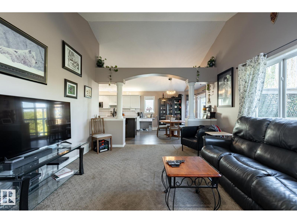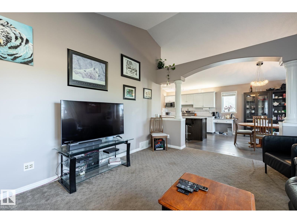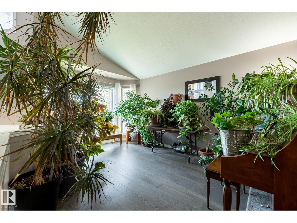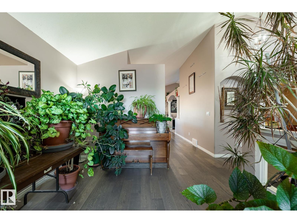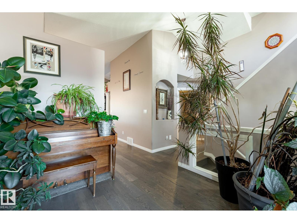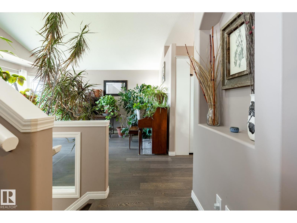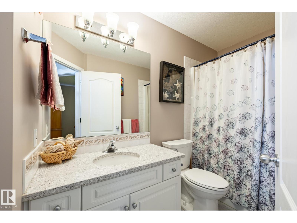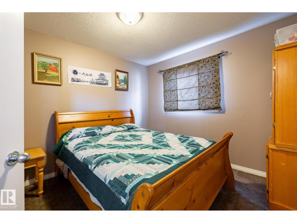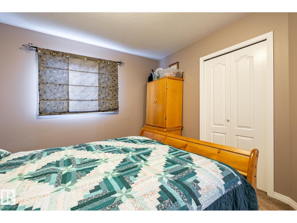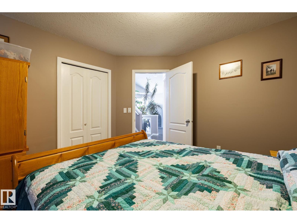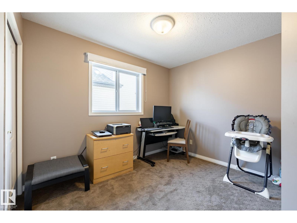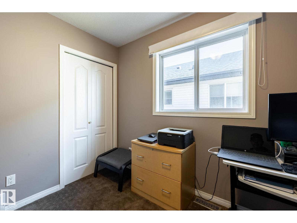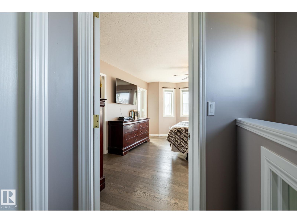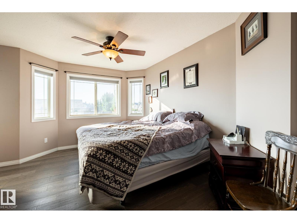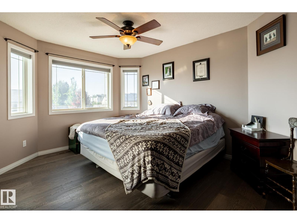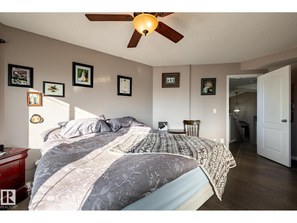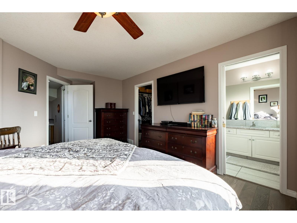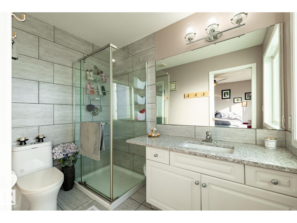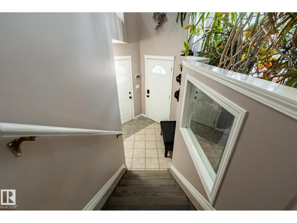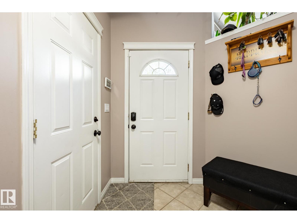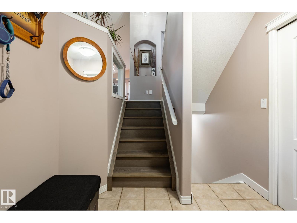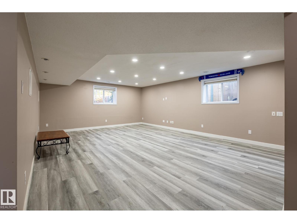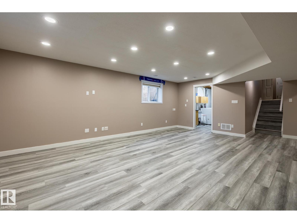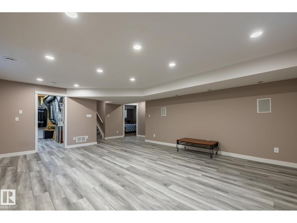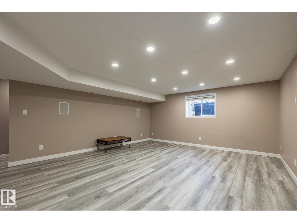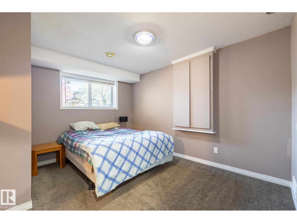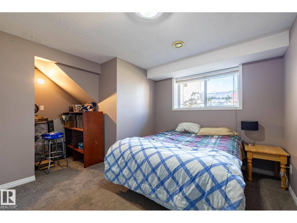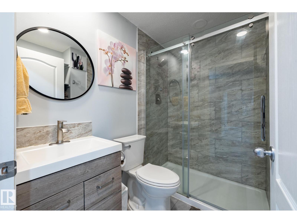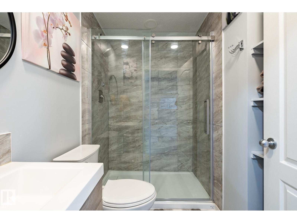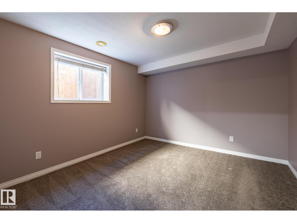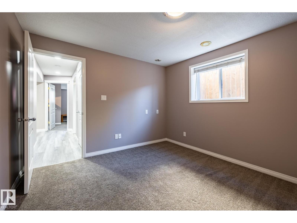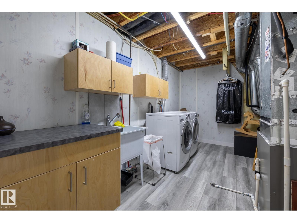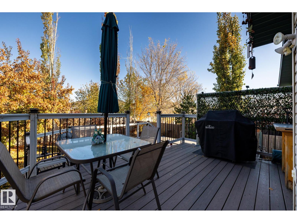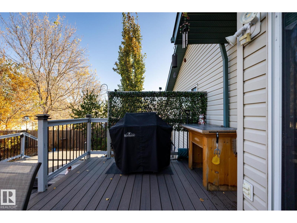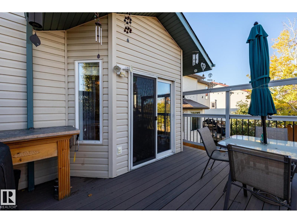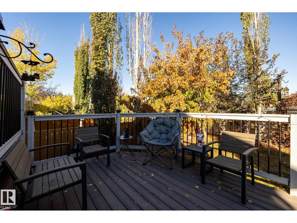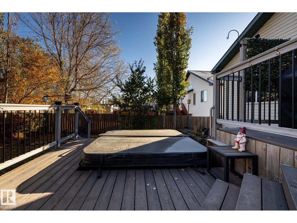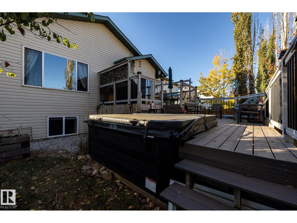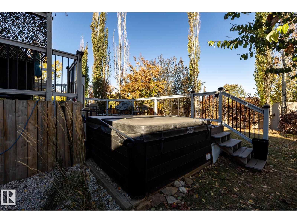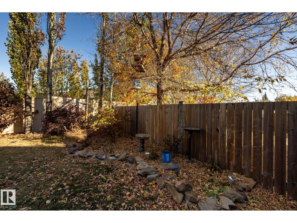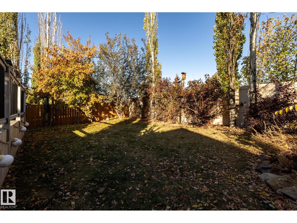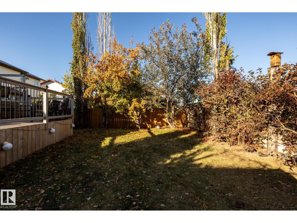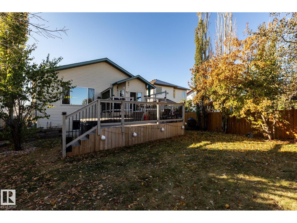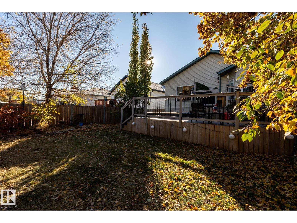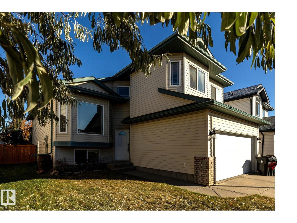4 Bedroom
3 Bathroom
1,534 ft2
Bi-Level
Fireplace
Central Air Conditioning
Forced Air
$549,900
Welcome to Deer Park, a desirable west-side Spruce Grove community offering quick access to HWY 16. This inviting, air-conditioned modified bi-level built in 2000 offers over 2500 sq ft of living space & a heated, 18'Wx21'L double attached garage. Main floor: vaulted living room, kitchen & dining area, cozy family room w/ gas fireplace, two bedrooms & 4-pc bath. The private primary suite above the garage includes a walk-in closet & 3-pc ensuite. The basement is super bright featuring a spacious recreation room, updated 3-pc bath, 4th bedroom, storage room, laundry room & flexible den that could easily become the 5th bedroom or hobby room. Updates: shingles, furnace, hot water tank, engineered hardwood, vinyl plank flooring, carpet, quartz countertops in kitchen, custom built 8ft island, updated kitchen cabinetry, blinds, electric stove, and dishwasher. Enjoy patio door access to the two-tiered deck w/ hot tub & private fenced yard with mature trees/landscaping. Move in ready! (id:63013)
Property Details
|
MLS® Number
|
E4462149 |
|
Property Type
|
Single Family |
|
Neigbourhood
|
Deer Park_SPGR |
|
Features
|
Exterior Walls- 2x6" |
|
Structure
|
Deck |
Building
|
Bathroom Total
|
3 |
|
Bedrooms Total
|
4 |
|
Appliances
|
Dishwasher, Dryer, Fan, Garage Door Opener Remote(s), Garage Door Opener, Hood Fan, Refrigerator, Stove, Central Vacuum, Washer, Window Coverings |
|
Architectural Style
|
Bi-level |
|
Basement Development
|
Finished |
|
Basement Type
|
Full (finished) |
|
Ceiling Type
|
Vaulted |
|
Constructed Date
|
2000 |
|
Construction Style Attachment
|
Detached |
|
Cooling Type
|
Central Air Conditioning |
|
Fireplace Fuel
|
Gas |
|
Fireplace Present
|
Yes |
|
Fireplace Type
|
Unknown |
|
Heating Type
|
Forced Air |
|
Size Interior
|
1,534 Ft2 |
|
Type
|
House |
Parking
|
Attached Garage
|
|
|
Heated Garage
|
|
Land
|
Acreage
|
No |
|
Fence Type
|
Fence |
|
Size Irregular
|
481.24 |
|
Size Total
|
481.24 M2 |
|
Size Total Text
|
481.24 M2 |
Rooms
| Level |
Type |
Length |
Width |
Dimensions |
|
Basement |
Den |
2.71 m |
3.78 m |
2.71 m x 3.78 m |
|
Basement |
Bedroom 4 |
3.32 m |
3.63 m |
3.32 m x 3.63 m |
|
Basement |
Recreation Room |
5.05 m |
6.52 m |
5.05 m x 6.52 m |
|
Main Level |
Living Room |
3.18 m |
4.72 m |
3.18 m x 4.72 m |
|
Main Level |
Dining Room |
3.59 m |
3.4 m |
3.59 m x 3.4 m |
|
Main Level |
Kitchen |
3.59 m |
4.26 m |
3.59 m x 4.26 m |
|
Main Level |
Family Room |
4.91 m |
3.95 m |
4.91 m x 3.95 m |
|
Main Level |
Bedroom 2 |
3.43 m |
3.19 m |
3.43 m x 3.19 m |
|
Main Level |
Bedroom 3 |
2.4 m |
3.19 m |
2.4 m x 3.19 m |
|
Upper Level |
Primary Bedroom |
3.68 m |
4.99 m |
3.68 m x 4.99 m |
https://www.realtor.ca/real-estate/28991903/40-deer-park-bv-spruce-grove-deer-parkspgr

