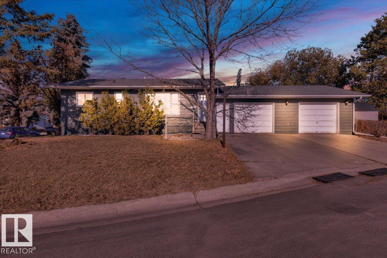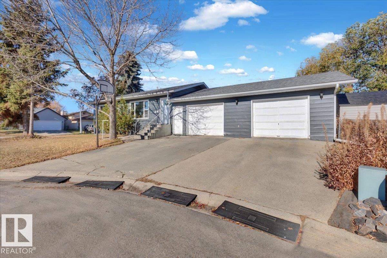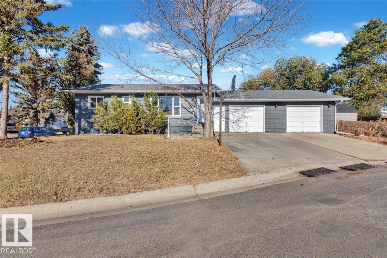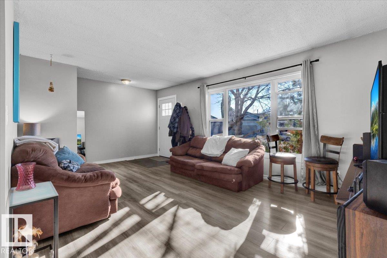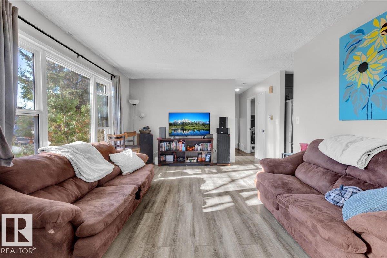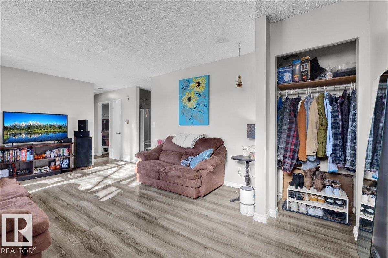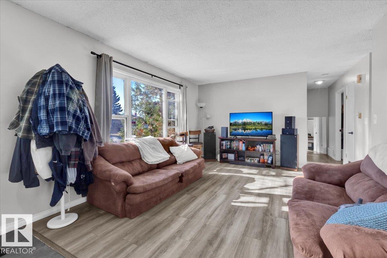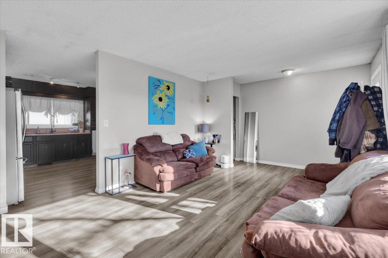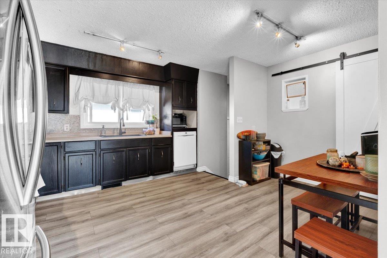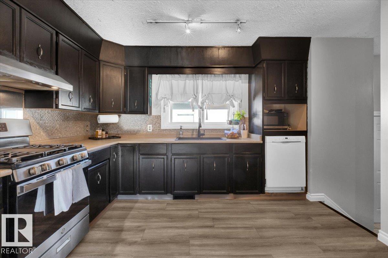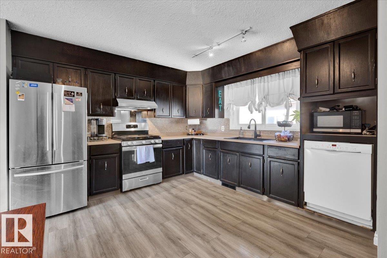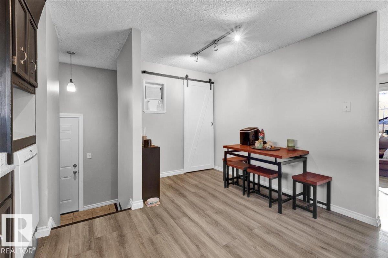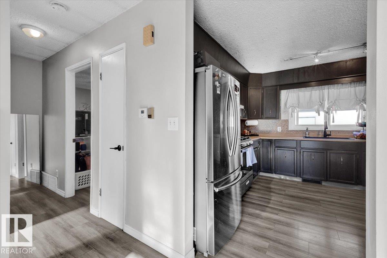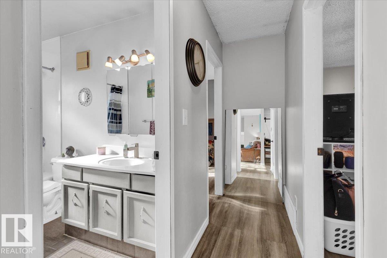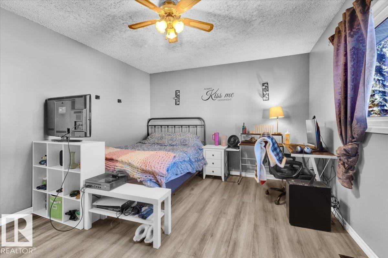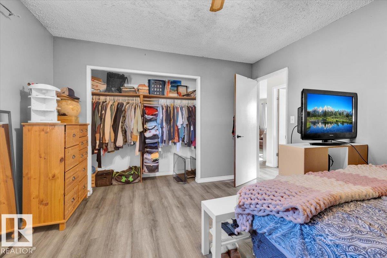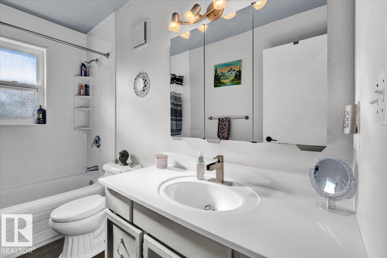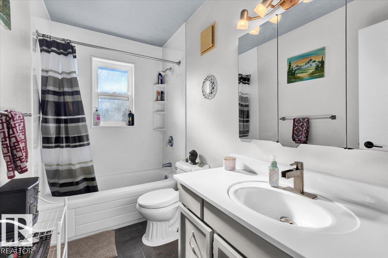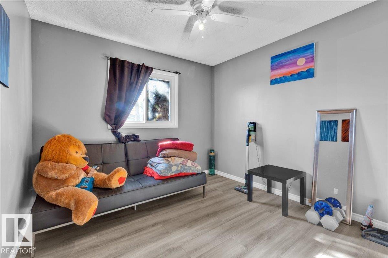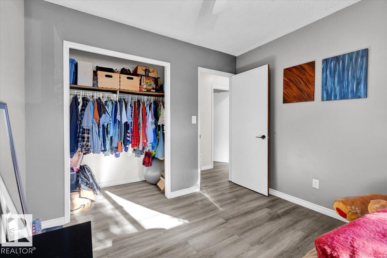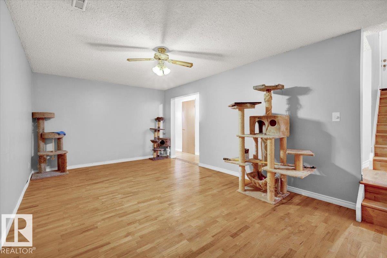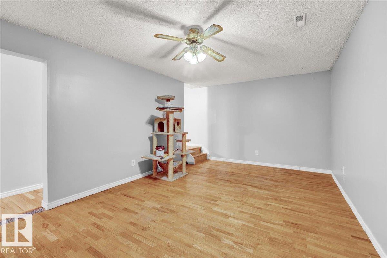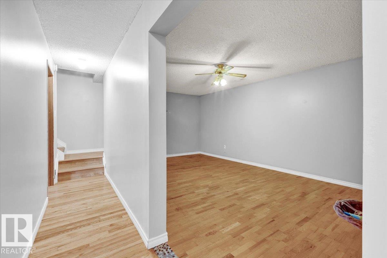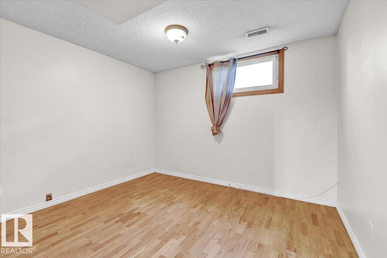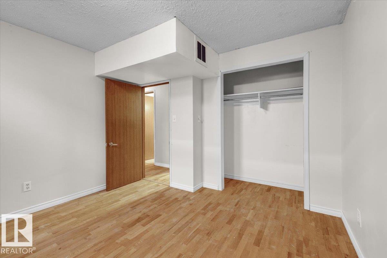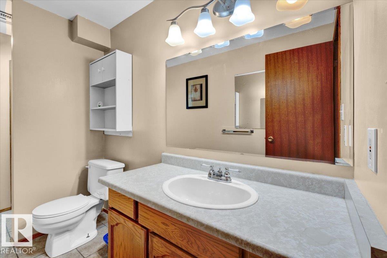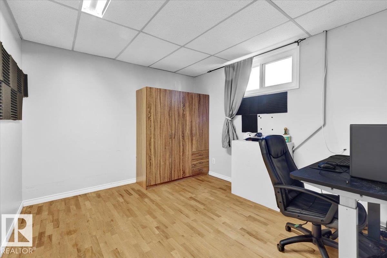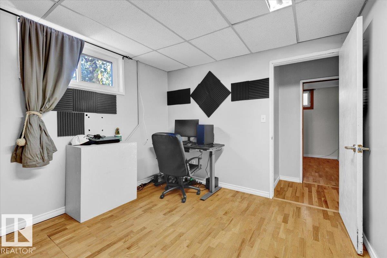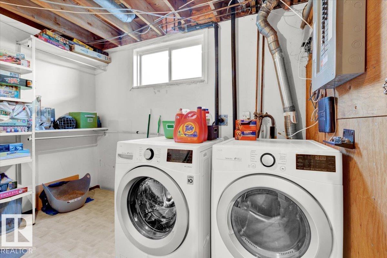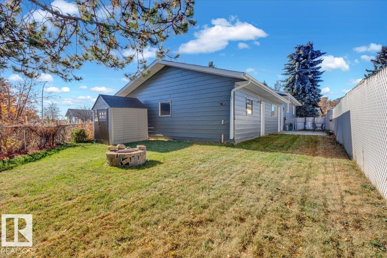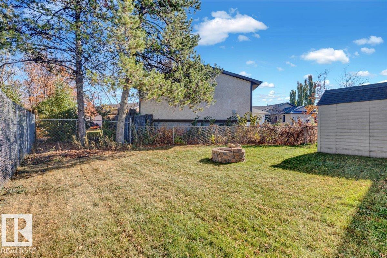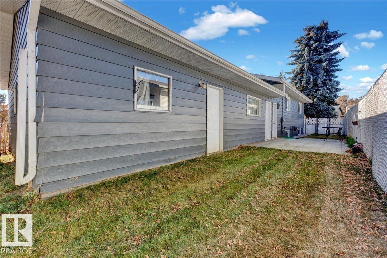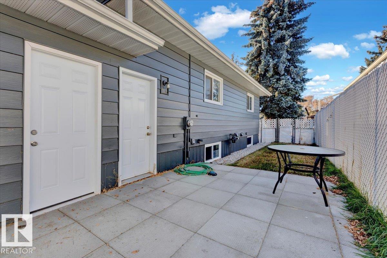4 Bedroom
2 Bathroom
925 ft2
Bungalow
Forced Air
$375,000
Tucked away in a peaceful cul-de-sac, this beautiful 4-bed, 2-bath home offers an ideal opportunity for families or a first time buyer looking to break into the market and enjoy a place to truly feel at home. This move-in ready property has plenty of space to live, grow, and relax. The main floor features 2 beds, a 4 pc bath, and thoughtful upgrades throughout. In the basement you'll find a spacious rec room, 3 pc bath, and 2 additional bedrooms at the end of the hall. The oversized attached double garage is a standout — offering ample room for parking, storage, or even a workshop. The backyard is fully fenced and includes a cozy fire pit — perfect for weekend hangouts, family BBQs, or unwinding under the stars. Whether you're entertaining or just enjoying your space, this home delivers! *Windows/shingles 2016, Furnace 2021, HWT 2019, Appliances 2020, Floors 2018, Backyard professionally graded/new sod 2024** Close to parks, schools, local amenities, and situated in a mature neighbourhood in Stony Plain. (id:63013)
Property Details
|
MLS® Number
|
E4462223 |
|
Property Type
|
Single Family |
|
Neigbourhood
|
Glens The |
|
Amenities Near By
|
Golf Course, Playground, Public Transit, Schools |
|
Features
|
Cul-de-sac, No Back Lane |
|
Structure
|
Fire Pit |
Building
|
Bathroom Total
|
2 |
|
Bedrooms Total
|
4 |
|
Appliances
|
Dishwasher, Dryer, Garage Door Opener Remote(s), Garage Door Opener, Hood Fan, Refrigerator, Storage Shed, Gas Stove(s), Washer, Window Coverings |
|
Architectural Style
|
Bungalow |
|
Basement Development
|
Finished |
|
Basement Type
|
Full (finished) |
|
Constructed Date
|
1986 |
|
Construction Style Attachment
|
Detached |
|
Heating Type
|
Forced Air |
|
Stories Total
|
1 |
|
Size Interior
|
925 Ft2 |
|
Type
|
House |
Parking
Land
|
Acreage
|
No |
|
Fence Type
|
Fence |
|
Land Amenities
|
Golf Course, Playground, Public Transit, Schools |
|
Size Irregular
|
614 |
|
Size Total
|
614 M2 |
|
Size Total Text
|
614 M2 |
Rooms
| Level |
Type |
Length |
Width |
Dimensions |
|
Basement |
Bedroom 3 |
|
|
10'9" x 10'11 |
|
Basement |
Bedroom 4 |
|
|
11'2" x 9'10" |
|
Basement |
Laundry Room |
|
|
9'10" x 14' |
|
Basement |
Recreation Room |
|
|
11'2" x 19'2" |
|
Main Level |
Living Room |
|
|
13' x 15'11" |
|
Main Level |
Kitchen |
|
|
12'9" x 15'5" |
|
Main Level |
Primary Bedroom |
|
|
11'8" x 13'7" |
|
Main Level |
Bedroom 2 |
|
|
9'8" x 10' |
https://www.realtor.ca/real-estate/28994136/6-glendale-cr-stony-plain-glens-the

