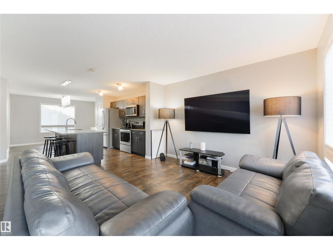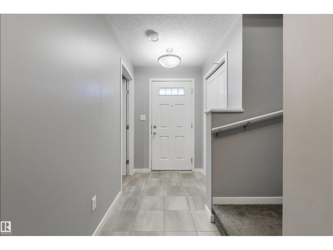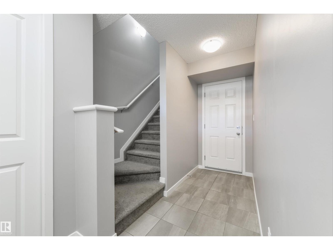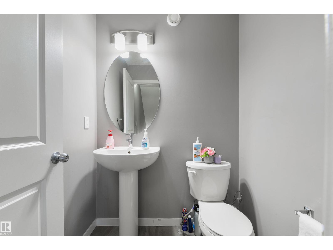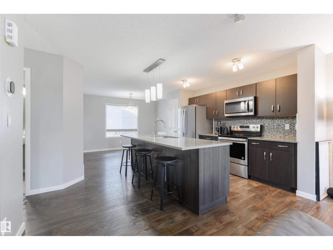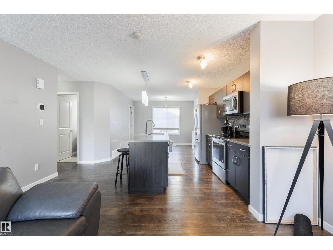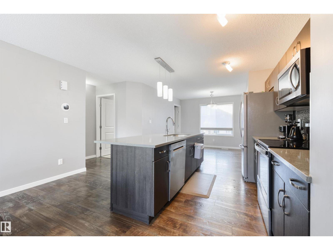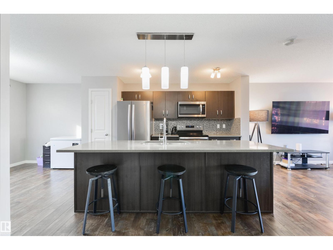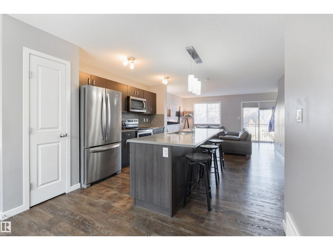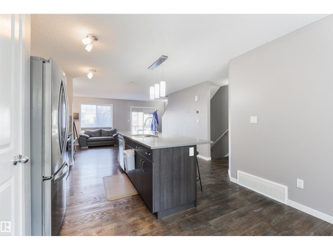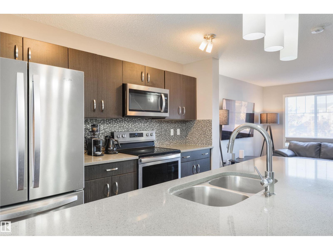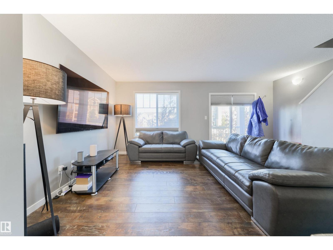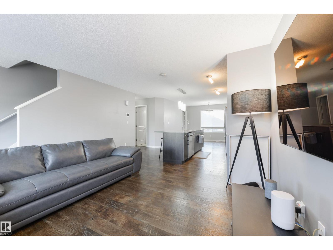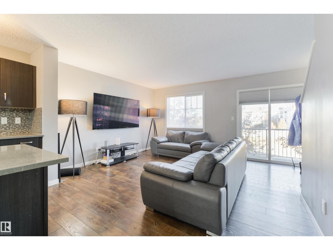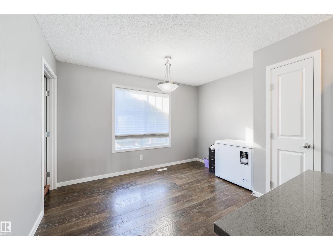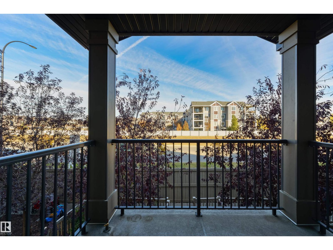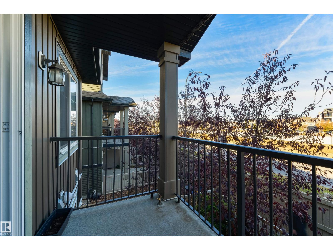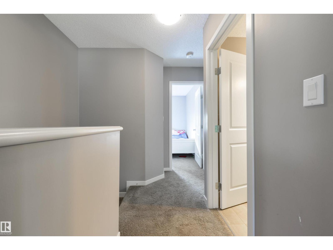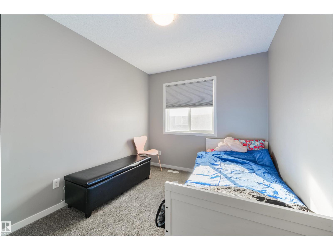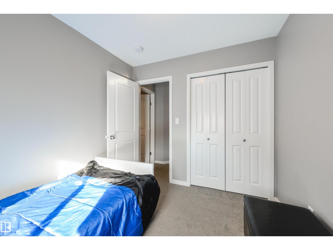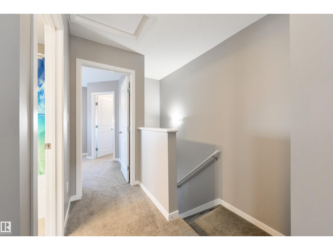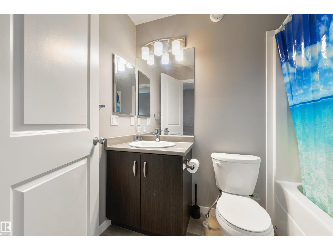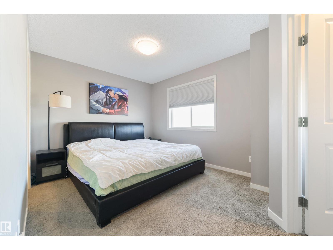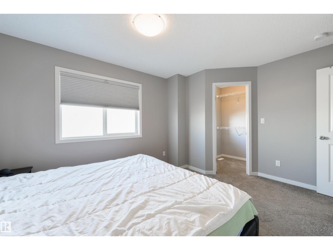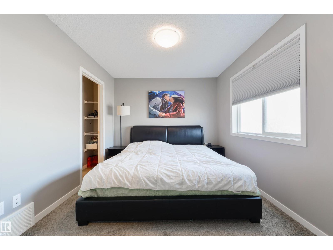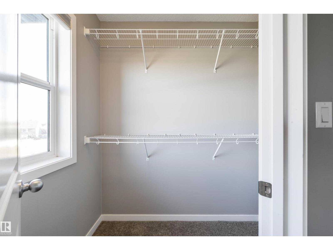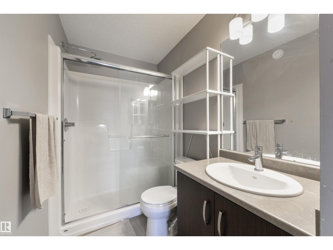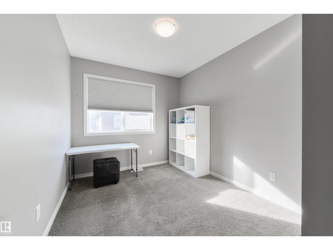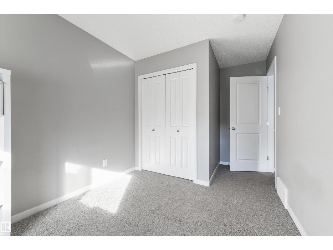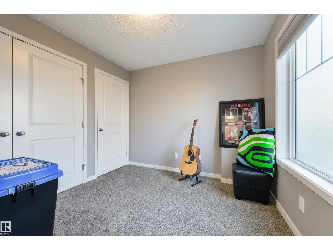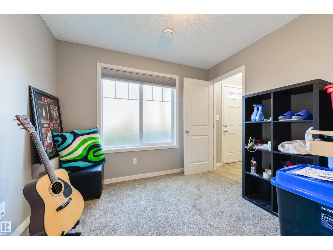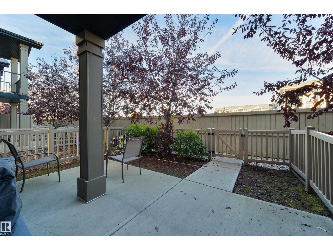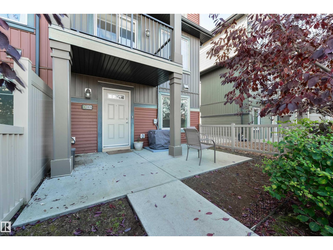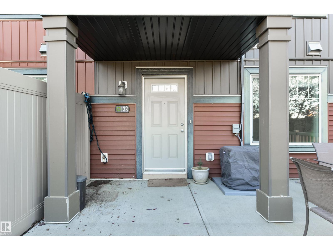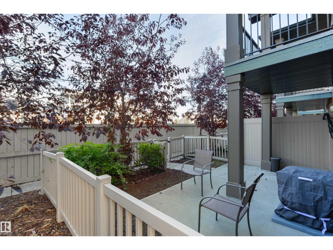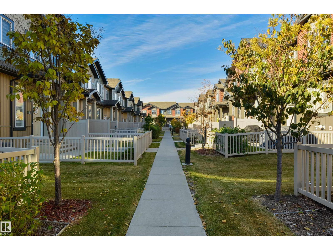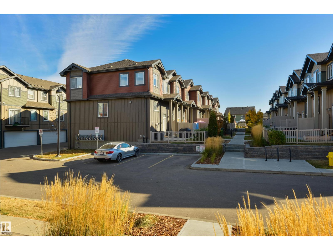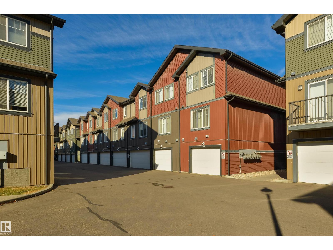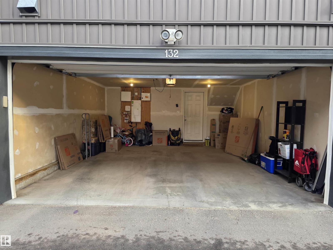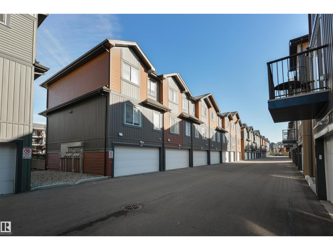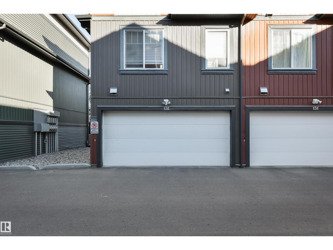#132 3305 Orchards Link Li Sw Sw Edmonton, Alberta T6X 2H1
$329,900Maintenance, Insurance, Property Management, Other, See Remarks
$262.87 Monthly
Maintenance, Insurance, Property Management, Other, See Remarks
$262.87 MonthlyWelcome to this end-unit townhouse where light, privacy, and everyday ease meet. Thoughtful 3+1 bedroom, 2.5 bath layout with an airy main floor that pairs stone countertops with stainless appliances, and the rare bonus of permitted A/C. Main-floor laundry keeps chores simple; a gas line on the balcony makes weeknight grilling effortless. Upstairs, the serene principal suite features an ensuite and walk-in closet, with additional bedrooms for family, guests, or an office. A roomy double attached garage adds storage and winter comfort. Owners here are part of the Orchards Residents Association with PRIVATE access to a skating rink, splash park, walking paths, clubhouse, playground, basketball and tennis courts, a toboggan hill, fire pits, BBQ/picnic spaces, and community gardens. Seconds to lakes, transit, schools, groceries, and shops, this location seals the deal! Move-in ready, beautifully kept, and perfectly placed for a vibrant, low-maintenance, active life! (id:63013)
Property Details
| MLS® Number | E4462401 |
| Property Type | Single Family |
| Neigbourhood | The Orchards At Ellerslie |
| Amenities Near By | Public Transit, Schools |
| Features | Closet Organizers, No Smoking Home |
| Structure | Deck |
Building
| Bathroom Total | 3 |
| Bedrooms Total | 3 |
| Appliances | Dishwasher, Dryer, Hood Fan, Refrigerator, Stove, Washer, Window Coverings |
| Basement Type | None |
| Constructed Date | 2018 |
| Construction Style Attachment | Attached |
| Cooling Type | Central Air Conditioning |
| Half Bath Total | 1 |
| Heating Type | Forced Air |
| Stories Total | 3 |
| Size Interior | 1,247 Ft2 |
| Type | Row / Townhouse |
Parking
| Attached Garage |
Land
| Acreage | No |
| Land Amenities | Public Transit, Schools |
| Size Irregular | 169.5 |
| Size Total | 169.5 M2 |
| Size Total Text | 169.5 M2 |
Rooms
| Level | Type | Length | Width | Dimensions |
|---|---|---|---|---|
| Lower Level | Den | Measurements not available | ||
| Main Level | Office | Measurements not available | ||
| Upper Level | Primary Bedroom | Measurements not available | ||
| Upper Level | Bedroom 2 | Measurements not available | ||
| Upper Level | Bedroom 3 | Measurements not available |
201-11823 114 Ave Nw
Edmonton, Alberta T5G 2Y6

