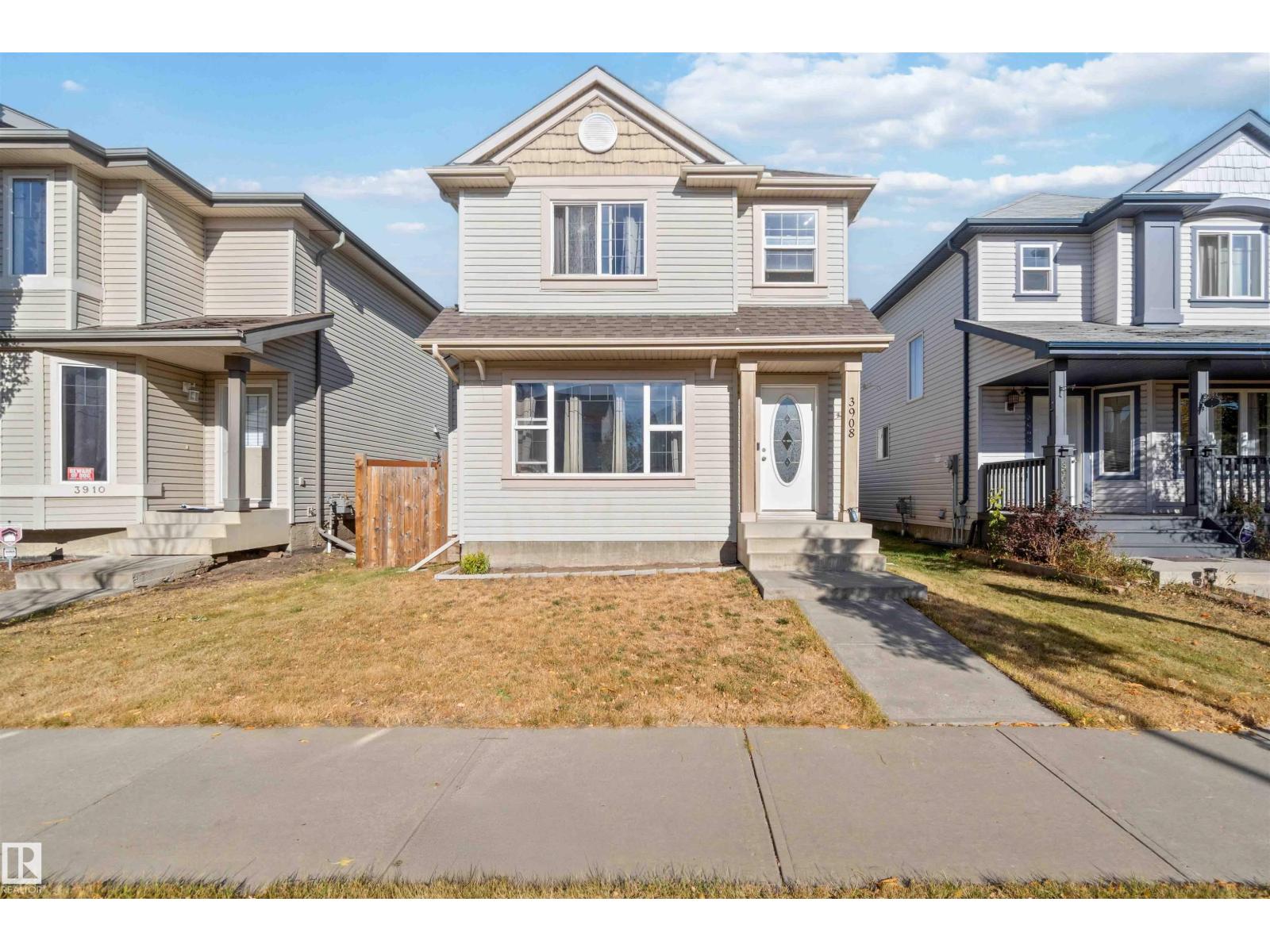3 Bedroom
2 Bathroom
1,259 ft2
Forced Air
$389,900
This bright and beautiful two-storey home in Brintnell is bursting with charm and ready for its next lucky owner! Whether you're a first-time buyer or savvy investor, this gem offers unbeatable value in one of Edmonton’s most sought-after neighborhoods. Step into a sun-soaked living room with a large south-facing window that fills the space with warmth. The open kitchen and dining area are perfect for hosting, featuring a central island, walk-in pantry, and plenty of storage. Open the back door to enjoy the spacious yard and deck—ideal for summer BBQs and backyard fun. Upstairs, you’ll find three inviting bedrooms, including a generous primary suite with direct access to the main four-piece bath. The fully finished basement adds even more living space, perfect for movie nights, playtime, or a home gym, plus laundry and storage. With new shingles in 2023 and a location close to schools, shopping, Anthony Henday, and Manning Town Centre, this home is a total win. Don’t miss out! (id:63013)
Property Details
|
MLS® Number
|
E4462350 |
|
Property Type
|
Single Family |
|
Neigbourhood
|
Brintnell |
|
Amenities Near By
|
Playground, Public Transit, Schools, Shopping |
|
Features
|
See Remarks, Lane |
|
Parking Space Total
|
2 |
Building
|
Bathroom Total
|
2 |
|
Bedrooms Total
|
3 |
|
Appliances
|
Dishwasher, Dryer, Microwave Range Hood Combo, Refrigerator, Stove, Washer |
|
Basement Development
|
Finished |
|
Basement Type
|
Full (finished) |
|
Constructed Date
|
2006 |
|
Construction Style Attachment
|
Detached |
|
Half Bath Total
|
1 |
|
Heating Type
|
Forced Air |
|
Stories Total
|
2 |
|
Size Interior
|
1,259 Ft2 |
|
Type
|
House |
Parking
Land
|
Acreage
|
No |
|
Land Amenities
|
Playground, Public Transit, Schools, Shopping |
|
Size Irregular
|
321 |
|
Size Total
|
321 M2 |
|
Size Total Text
|
321 M2 |
Rooms
| Level |
Type |
Length |
Width |
Dimensions |
|
Basement |
Family Room |
8.81 m |
3.5 m |
8.81 m x 3.5 m |
|
Main Level |
Living Room |
3.18 m |
3.84 m |
3.18 m x 3.84 m |
|
Main Level |
Dining Room |
2.52 m |
3.84 m |
2.52 m x 3.84 m |
|
Main Level |
Kitchen |
2.98 m |
3.84 m |
2.98 m x 3.84 m |
|
Upper Level |
Primary Bedroom |
3.69 m |
3.69 m |
3.69 m x 3.69 m |
|
Upper Level |
Bedroom 2 |
2.9 m |
2.84 m |
2.9 m x 2.84 m |
|
Upper Level |
Bedroom 3 |
3.86 m |
2.88 m |
3.86 m x 2.88 m |
https://www.realtor.ca/real-estate/28998101/3908-161-av-nw-nw-edmonton-brintnell
































