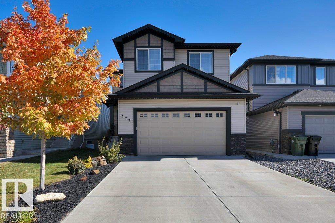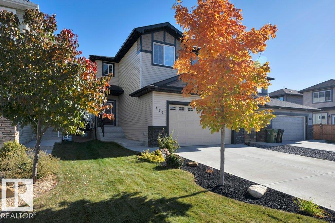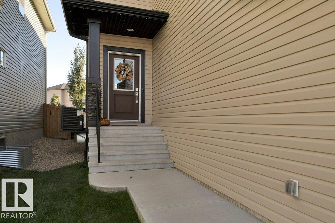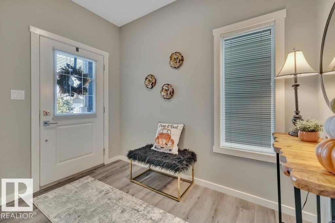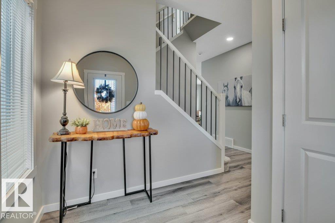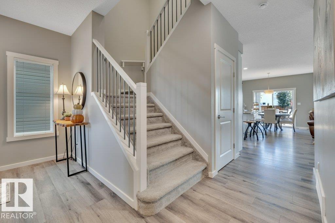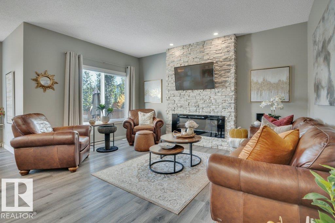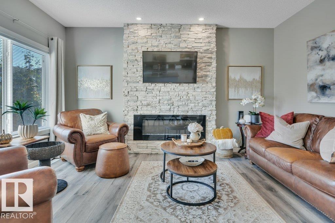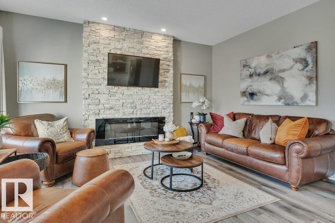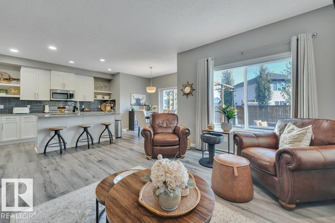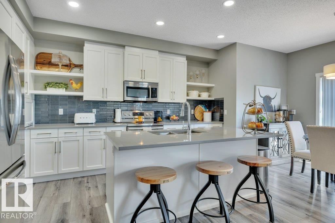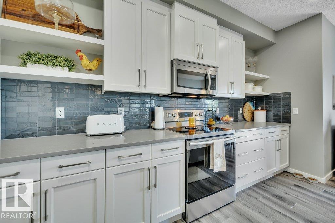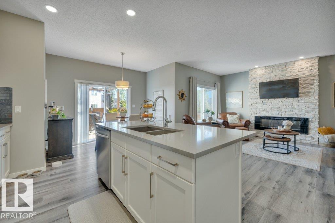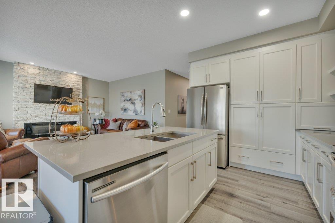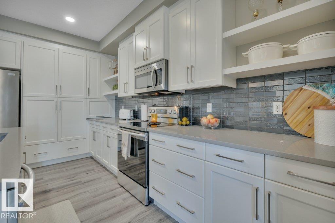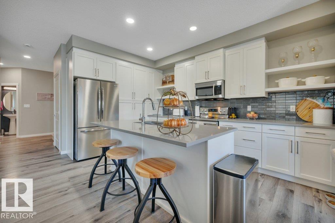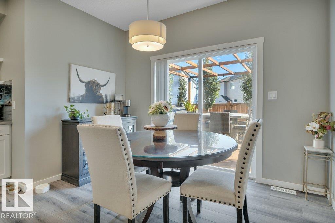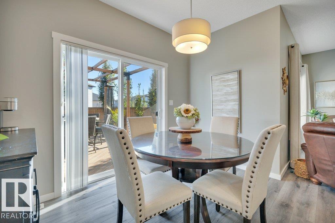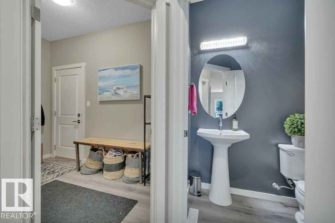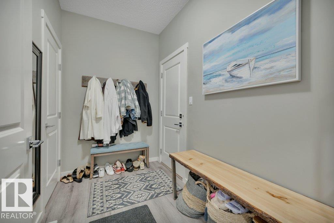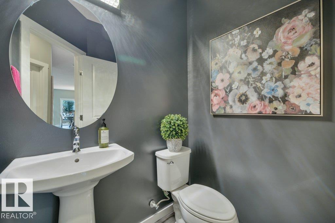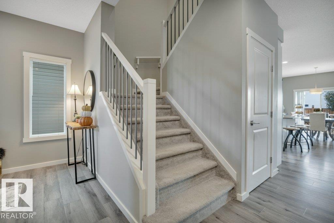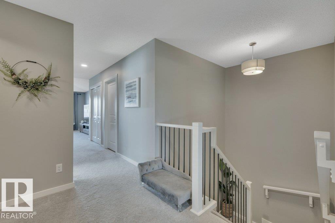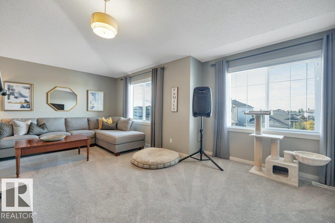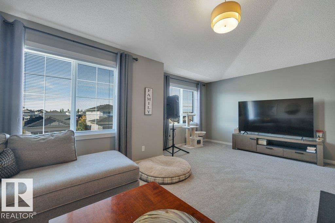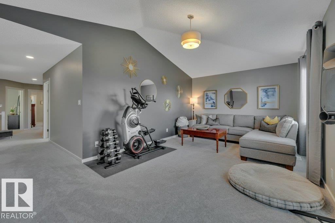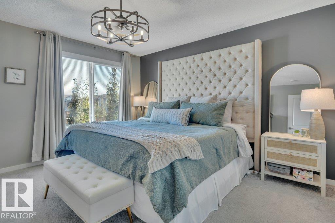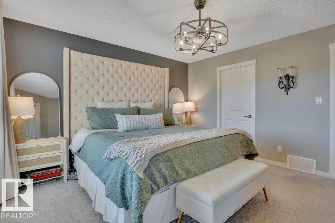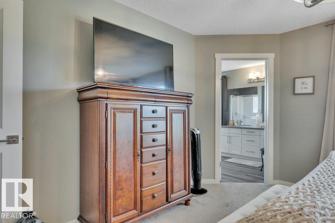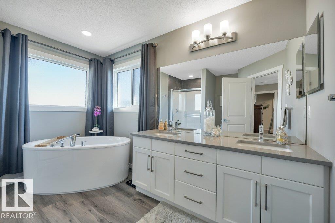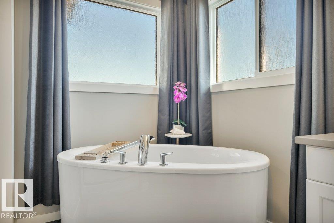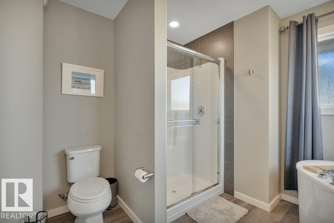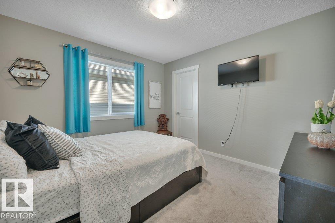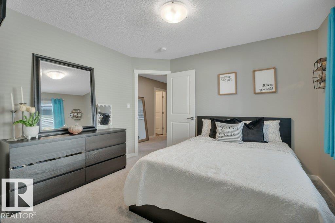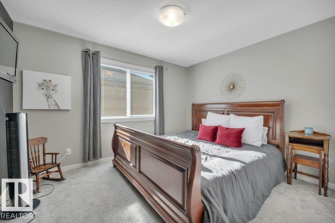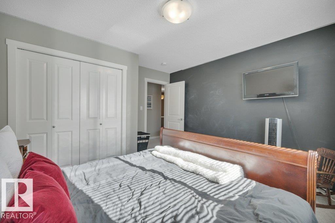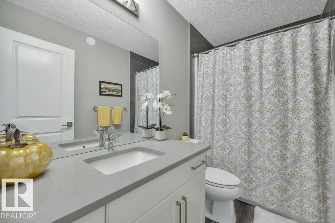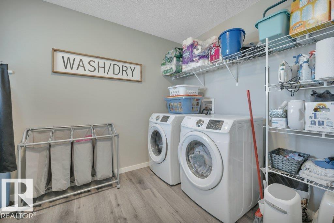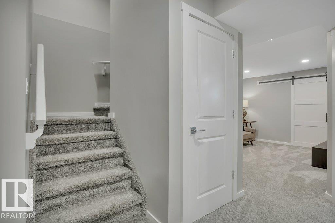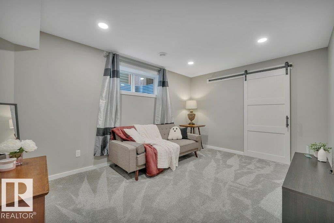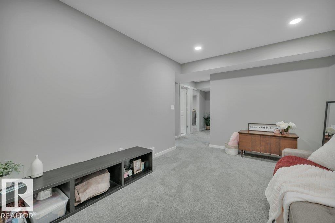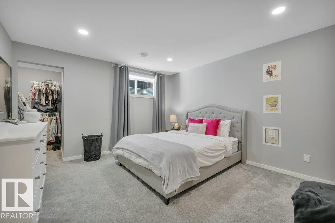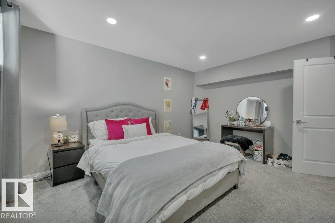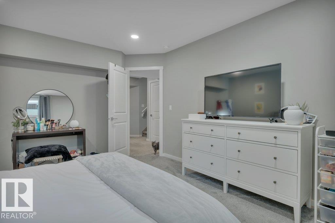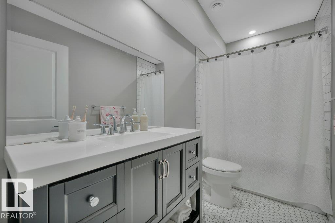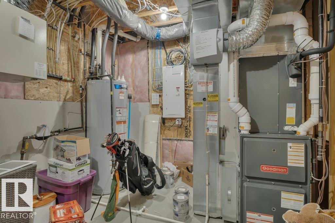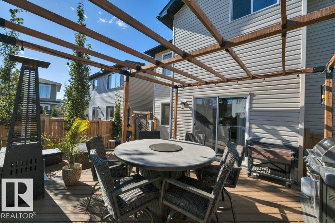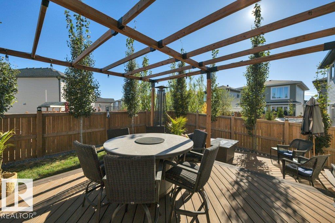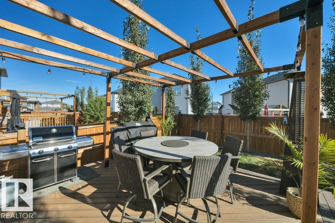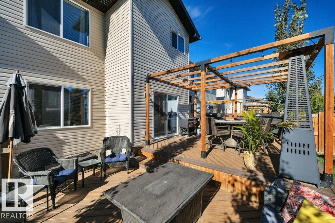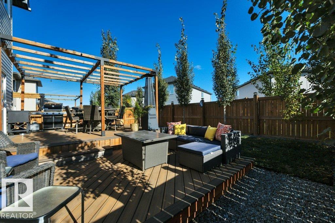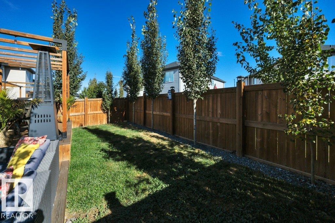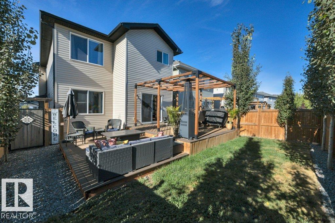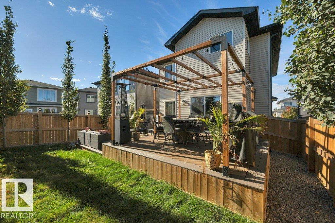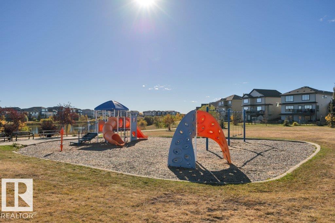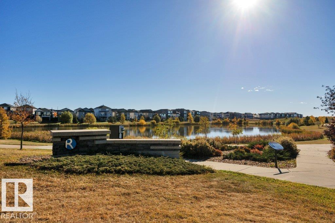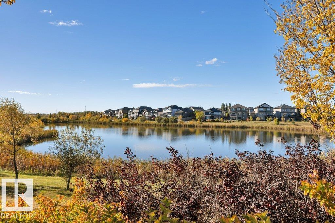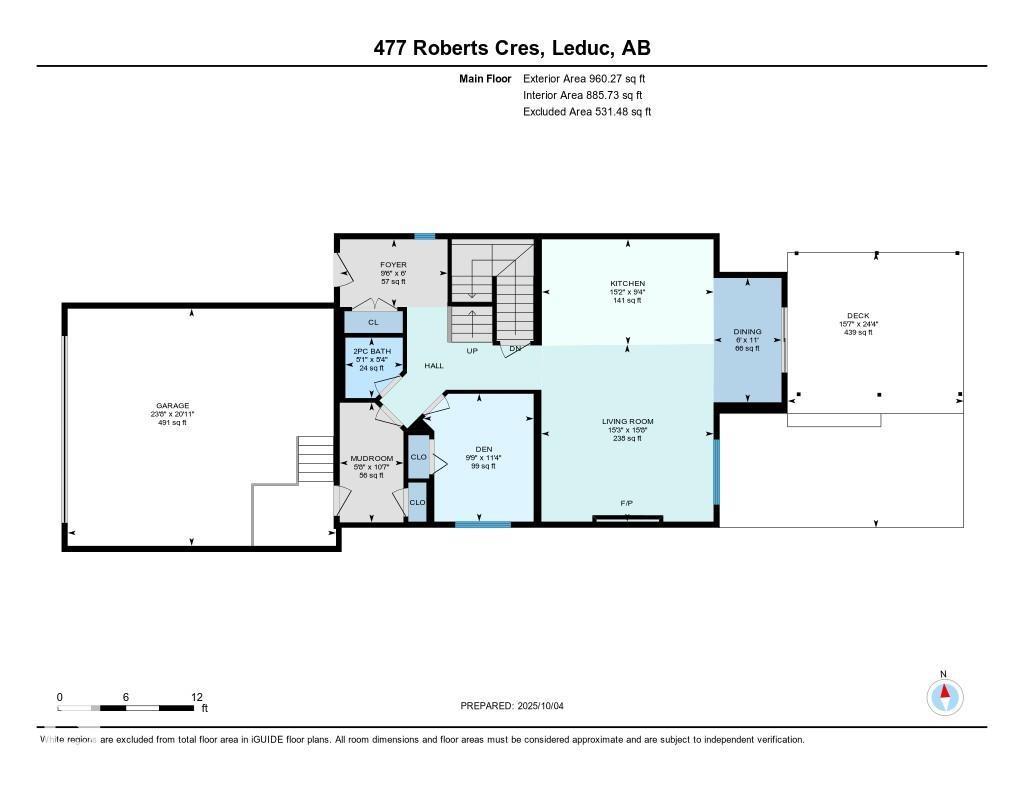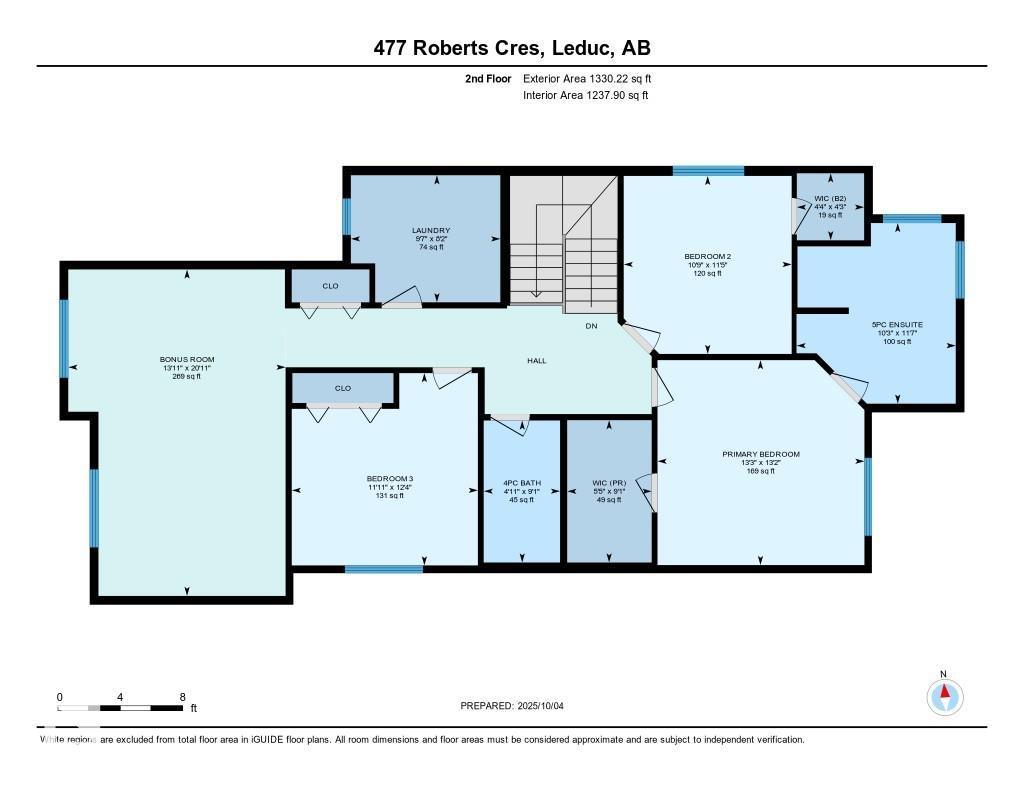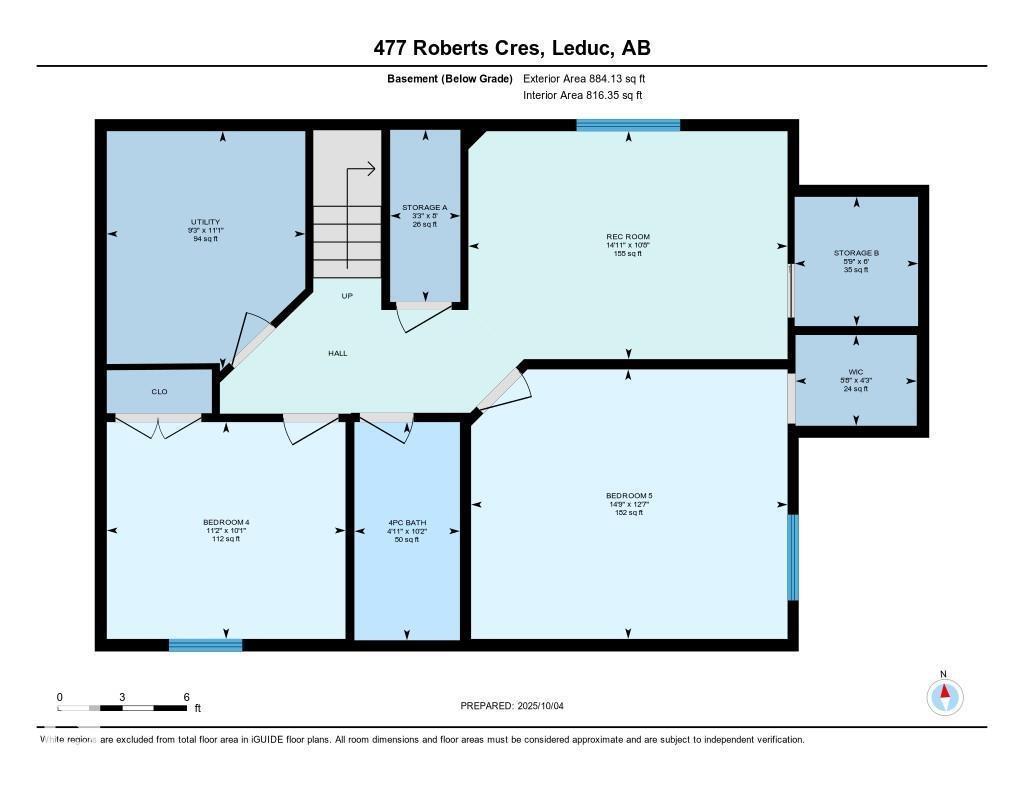5 Bedroom
4 Bathroom
2,290 ft2
Fireplace
Central Air Conditioning
Forced Air
$625,000
Why buy a brand new house when you can get this immaculate home with everything finished? No need to pay additional money for landscaping, appliances, window coverings, fence, deck, A/C, etc., when this one is completely done, and ready for you! Open-concept floor plan with 9-foot ceilings, stunning finishes, and a gorgeous kitchen. There is a spacious living room with a cozy gas fireplace, a main floor den, 1/2 bath, and a dining area. Upstairs, you will find 3 bedrooms, including the primary with a large ensuite with a free-standing tub and a walk-in closet. There is also a good-sized bonus room with vaulted ceilings and convenient upper-floor laundry. The basement is fully and professionally finished with 2 additional bedrooms, a full bathroom, a rec room, and plenty of storage! The yard is beautiful with a two-tiered composite deck, pergola and low-maintenance landscaping. Double attached heated garage, permanent outdoor lighting, close to trails and parks, and easy highway access for your commute. (id:63013)
Property Details
|
MLS® Number
|
E4462335 |
|
Property Type
|
Single Family |
|
Neigbourhood
|
Robinson |
|
Amenities Near By
|
Airport, Playground, Schools, Shopping |
|
Features
|
Flat Site, Exterior Walls- 2x6", No Smoking Home, Level |
|
Structure
|
Deck |
Building
|
Bathroom Total
|
4 |
|
Bedrooms Total
|
5 |
|
Amenities
|
Ceiling - 9ft, Vinyl Windows |
|
Appliances
|
Dishwasher, Dryer, Refrigerator, Stove, Washer, Window Coverings |
|
Basement Development
|
Finished |
|
Basement Type
|
Full (finished) |
|
Ceiling Type
|
Vaulted |
|
Constructed Date
|
2018 |
|
Construction Style Attachment
|
Detached |
|
Cooling Type
|
Central Air Conditioning |
|
Fire Protection
|
Smoke Detectors |
|
Fireplace Fuel
|
Electric |
|
Fireplace Present
|
Yes |
|
Fireplace Type
|
Unknown |
|
Half Bath Total
|
1 |
|
Heating Type
|
Forced Air |
|
Stories Total
|
2 |
|
Size Interior
|
2,290 Ft2 |
|
Type
|
House |
Parking
Land
|
Acreage
|
No |
|
Fence Type
|
Fence |
|
Land Amenities
|
Airport, Playground, Schools, Shopping |
|
Size Irregular
|
369.85 |
|
Size Total
|
369.85 M2 |
|
Size Total Text
|
369.85 M2 |
Rooms
| Level |
Type |
Length |
Width |
Dimensions |
|
Basement |
Bedroom 4 |
3.39 m |
3.08 m |
3.39 m x 3.08 m |
|
Basement |
Bedroom 5 |
4.5 m |
3.83 m |
4.5 m x 3.83 m |
|
Main Level |
Living Room |
4.77 m |
4.64 m |
4.77 m x 4.64 m |
|
Main Level |
Dining Room |
3.35 m |
1.82 m |
3.35 m x 1.82 m |
|
Main Level |
Kitchen |
4.62 m |
2.84 m |
4.62 m x 2.84 m |
|
Main Level |
Den |
3.44 m |
2.97 m |
3.44 m x 2.97 m |
|
Upper Level |
Primary Bedroom |
4.05 m |
4.01 m |
4.05 m x 4.01 m |
|
Upper Level |
Bedroom 2 |
3.48 m |
3.28 m |
3.48 m x 3.28 m |
|
Upper Level |
Bedroom 3 |
3.76 m |
3.64 m |
3.76 m x 3.64 m |
|
Upper Level |
Bonus Room |
6.38 m |
4.25 m |
6.38 m x 4.25 m |
https://www.realtor.ca/real-estate/28997752/477-roberts-cr-leduc-robinson

