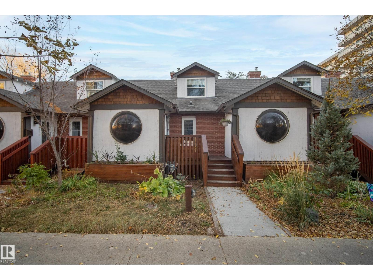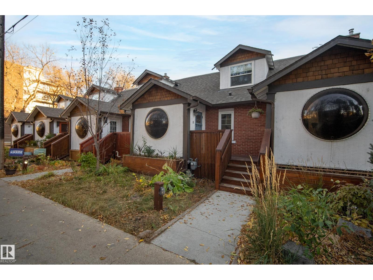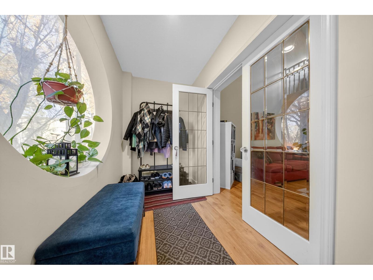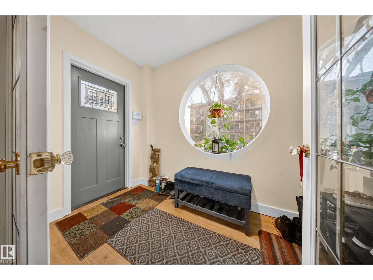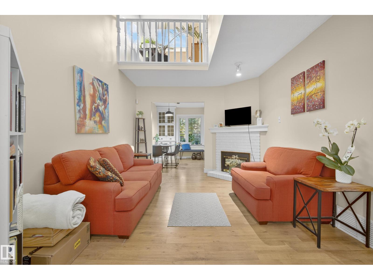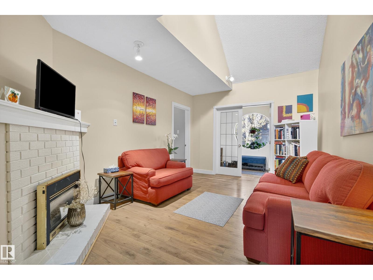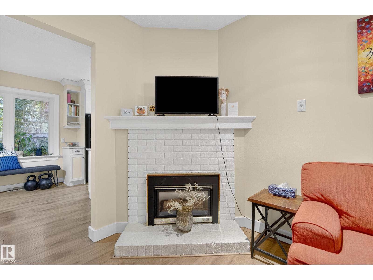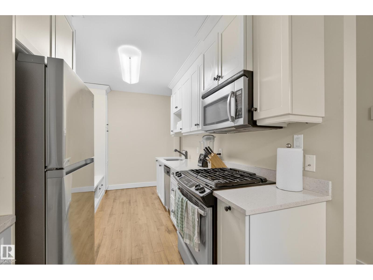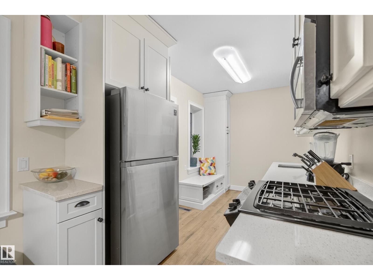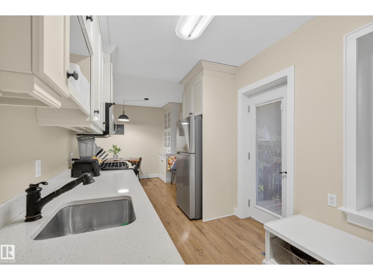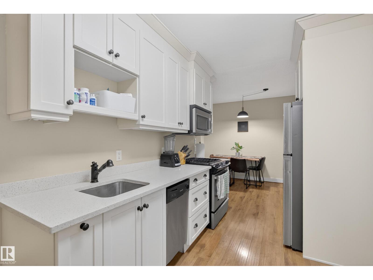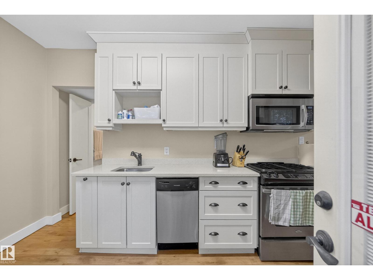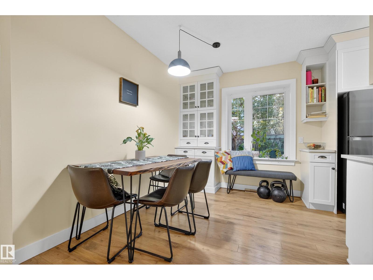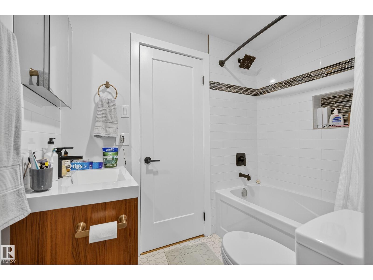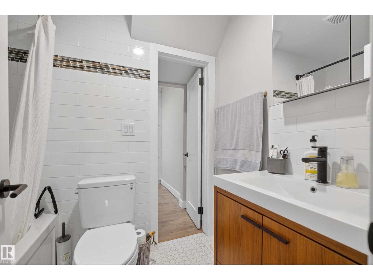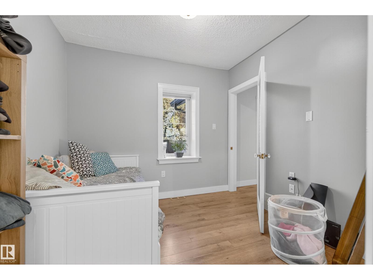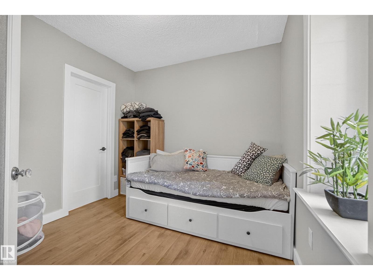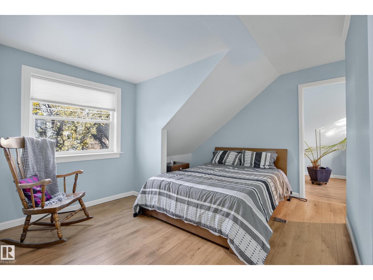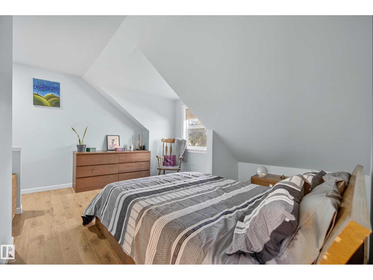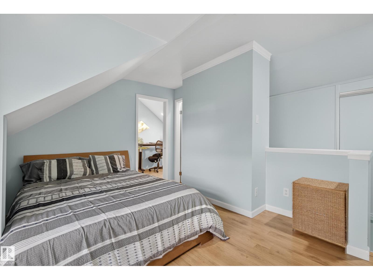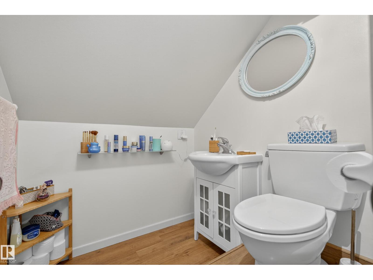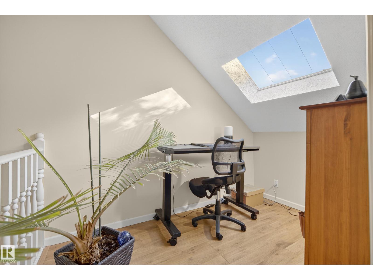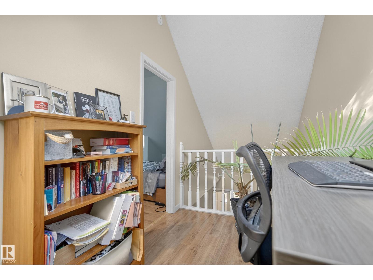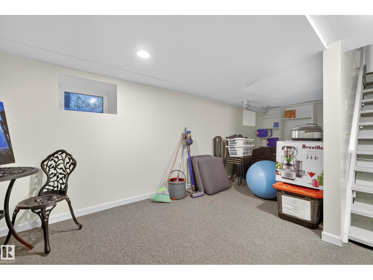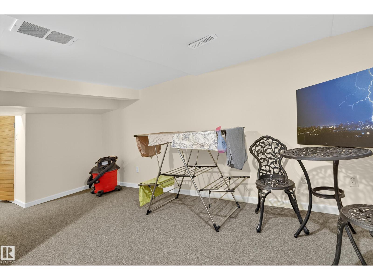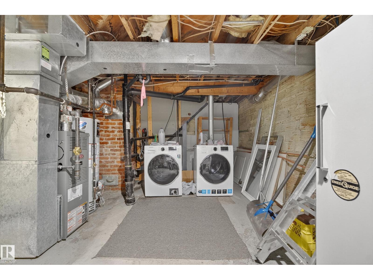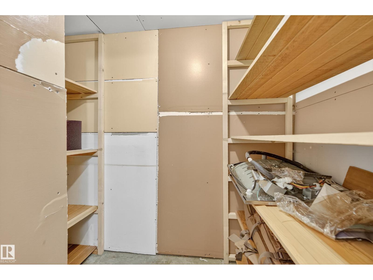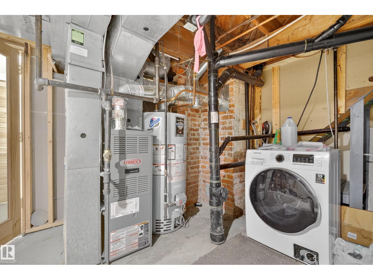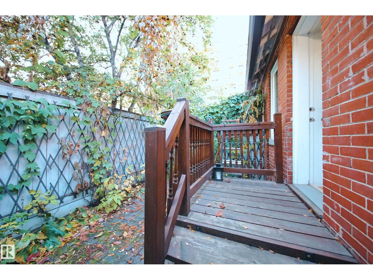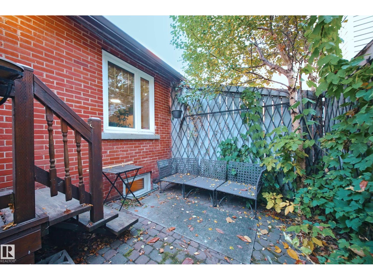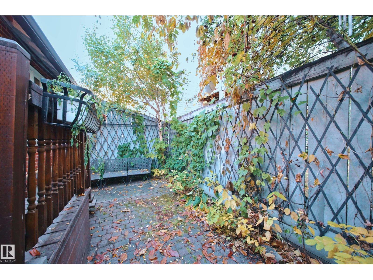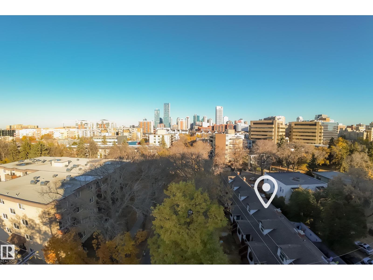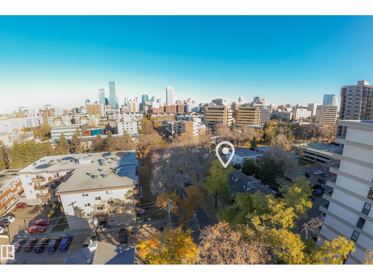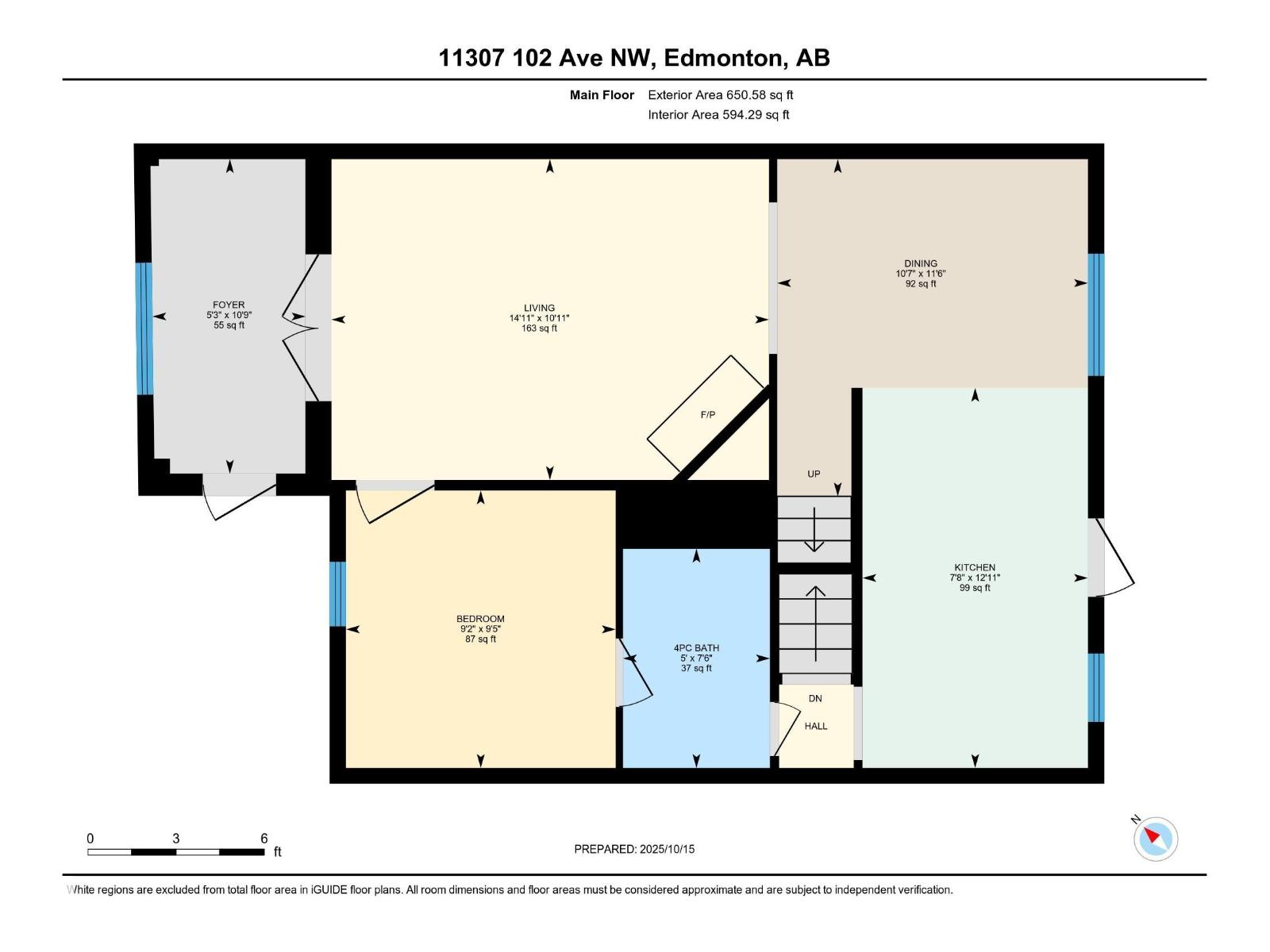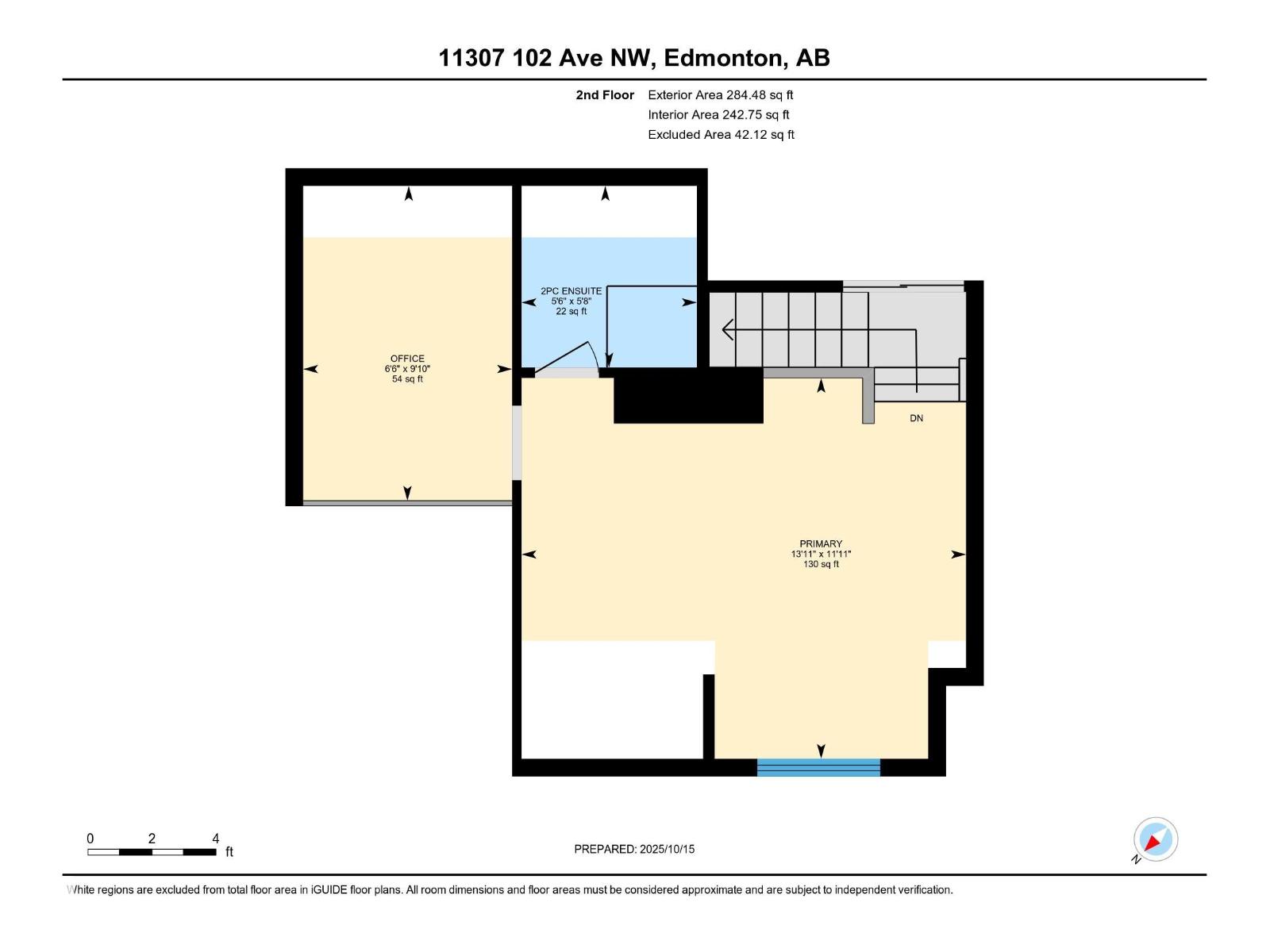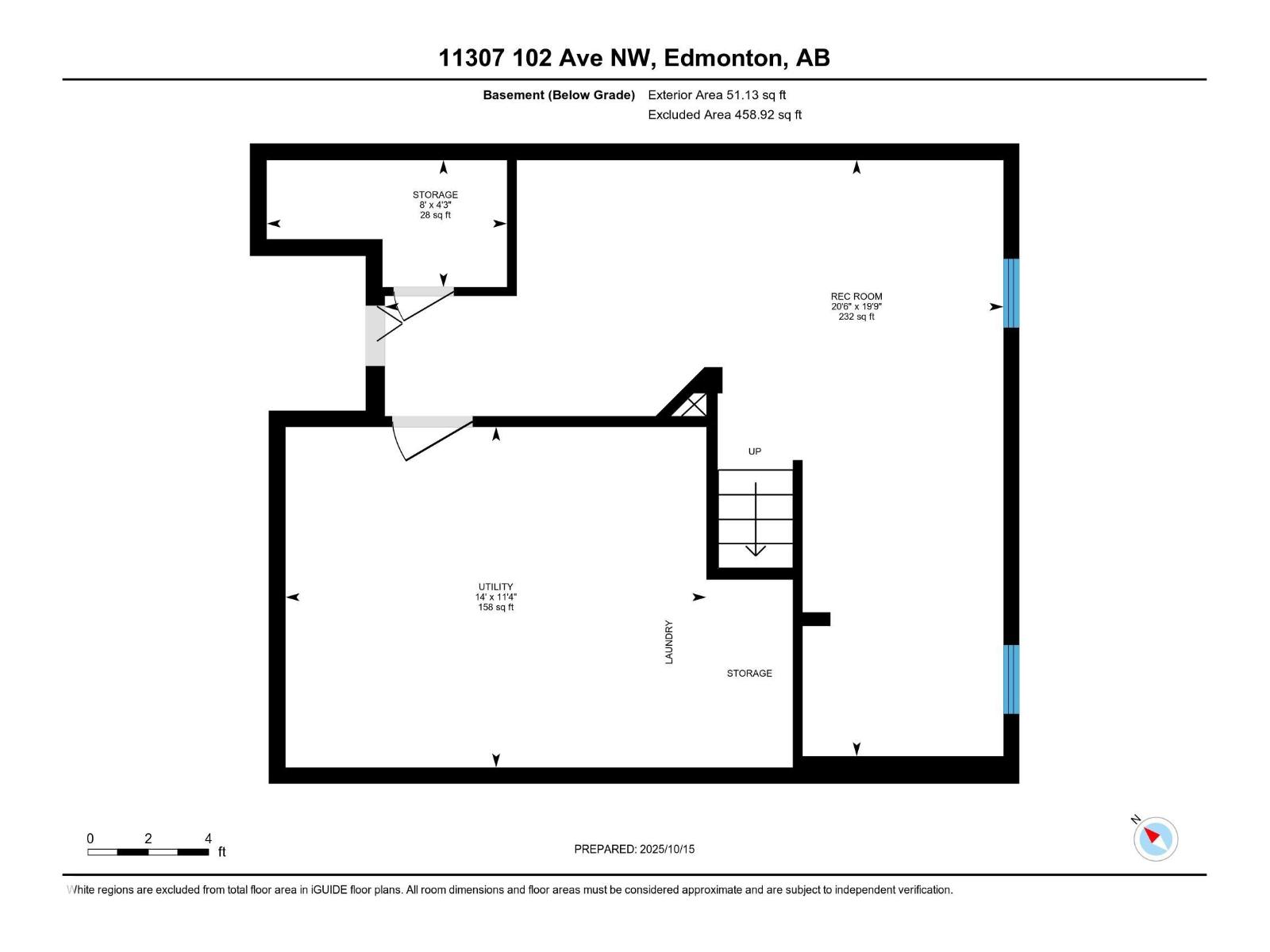11307 102 Av Nw Edmonton, Alberta T5P 0P6
$364,900Maintenance, Exterior Maintenance, Insurance, Other, See Remarks
$350 Monthly
Maintenance, Exterior Maintenance, Insurance, Other, See Remarks
$350 MonthlyWelcome to the iconic Bubble House in the exclusive Chancery Lane Condominiums — a true gem with only 7 unique units in this cherished downtown landmark. This is the one that perfectly pairs urban convenience with a cozy, community feel. A rare 2-storey townhouse with a fully finished basement and a private, fenced backyard — ideal for relaxed city living. Sunlight fills every level, from the main floor to the airy loft above. With 2 bedrooms and 1.5 baths, it's a perfect fit for professionals or a small family. Lovingly maintained from top to bottom, pride of ownership is evident throughout. The bright, upgraded kitchen features custom cabinetry and a sleek gas range. All appliances and window coverings included — just move in and make it yours! (id:63013)
Property Details
| MLS® Number | E4462367 |
| Property Type | Single Family |
| Neigbourhood | Wîhkwêntôwin |
| Features | See Remarks |
Building
| Bathroom Total | 2 |
| Bedrooms Total | 2 |
| Appliances | Dishwasher, Dryer, Microwave Range Hood Combo, Refrigerator, Gas Stove(s), Washer, Window Coverings |
| Basement Development | Partially Finished |
| Basement Type | Full (partially Finished) |
| Constructed Date | 1956 |
| Construction Style Attachment | Attached |
| Half Bath Total | 1 |
| Heating Type | Forced Air |
| Stories Total | 2 |
| Size Interior | 935 Ft2 |
| Type | Row / Townhouse |
Parking
| No Garage |
Land
| Acreage | No |
| Size Irregular | 99.4 |
| Size Total | 99.4 M2 |
| Size Total Text | 99.4 M2 |
Rooms
| Level | Type | Length | Width | Dimensions |
|---|---|---|---|---|
| Basement | Recreation Room | 6.03 m | 6.26 m | 6.03 m x 6.26 m |
| Basement | Storage | 1.29 m | 2.43 m | 1.29 m x 2.43 m |
| Basement | Utility Room | 3.45 m | 4.26 m | 3.45 m x 4.26 m |
| Main Level | Living Room | 3.33 m | 4.54 m | 3.33 m x 4.54 m |
| Main Level | Dining Room | 3.5 m | 3.23 m | 3.5 m x 3.23 m |
| Main Level | Kitchen | 3.95 m | 2.34 m | 3.95 m x 2.34 m |
| Main Level | Bedroom 2 | 2.88 m | 2.8 m | 2.88 m x 2.8 m |
| Upper Level | Primary Bedroom | 4.24 m | 3.63 m | 4.24 m x 3.63 m |
| Upper Level | Office | 1.99 m | 3 m | 1.99 m x 3 m |
https://www.realtor.ca/real-estate/28998688/11307-102-av-nw-edmonton-wîhkwêntôwin

