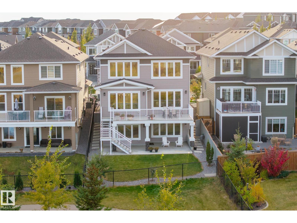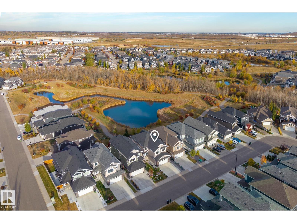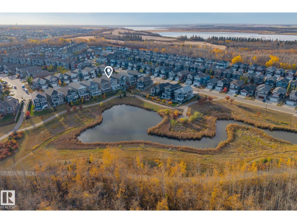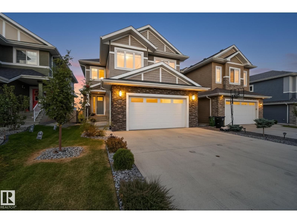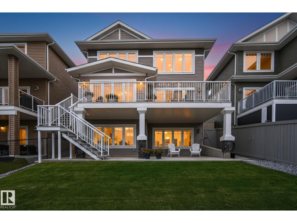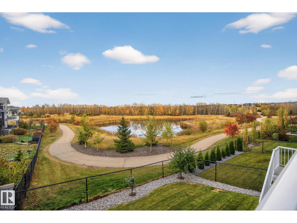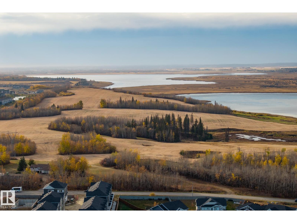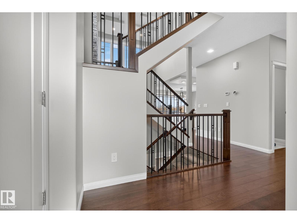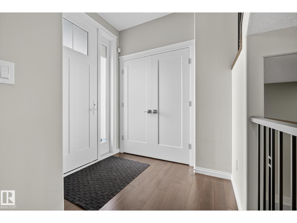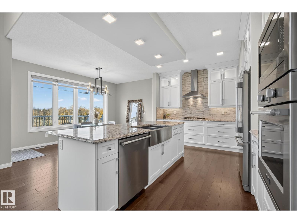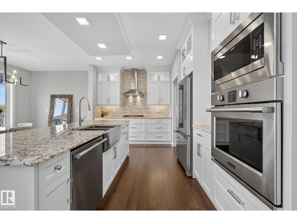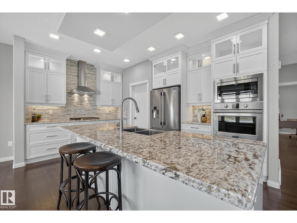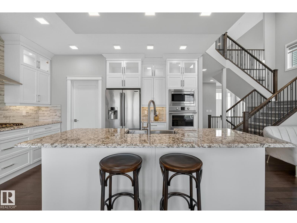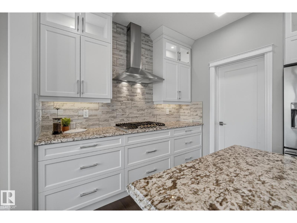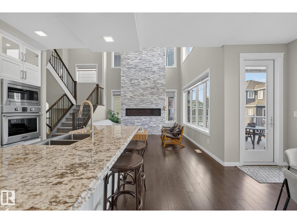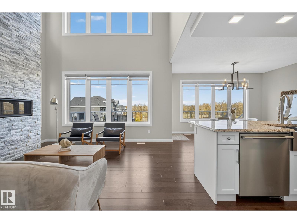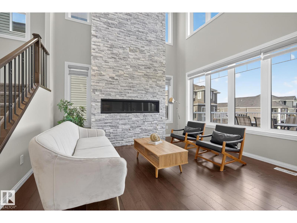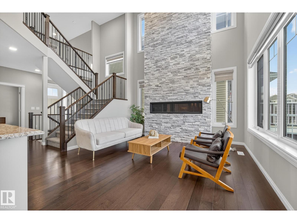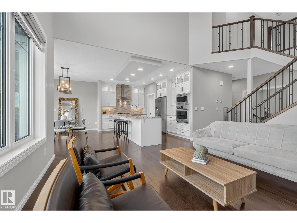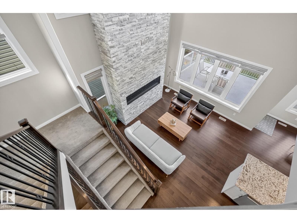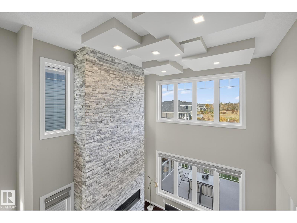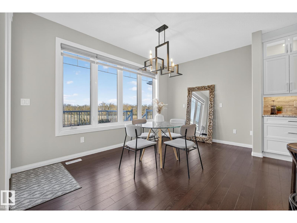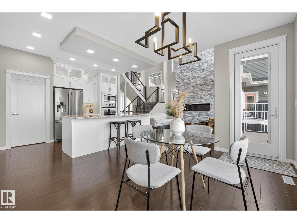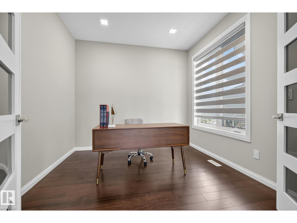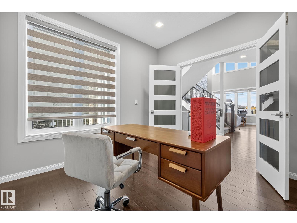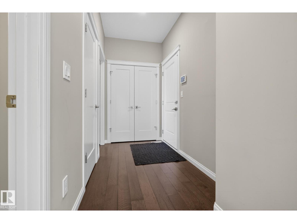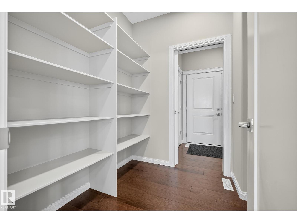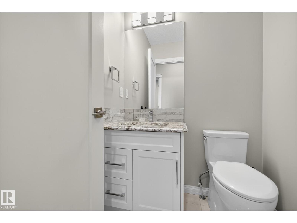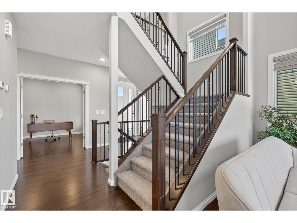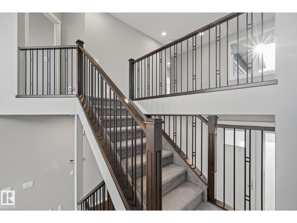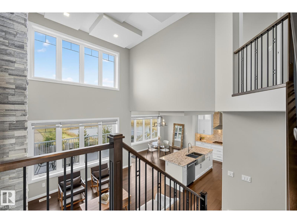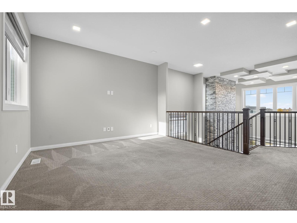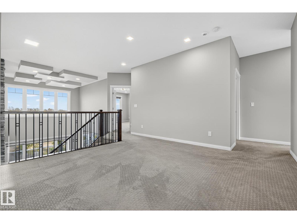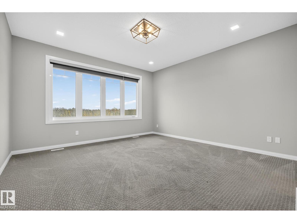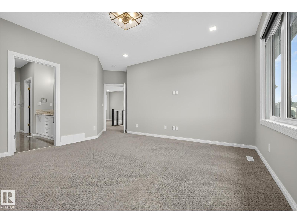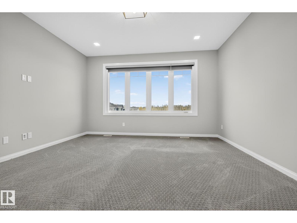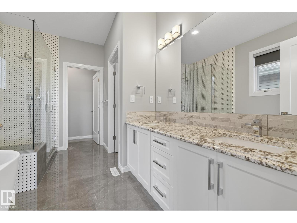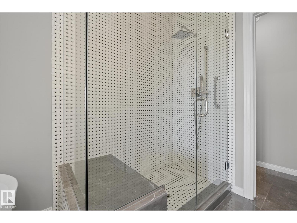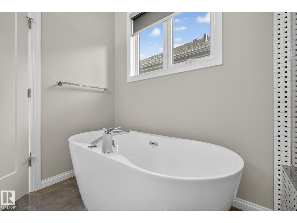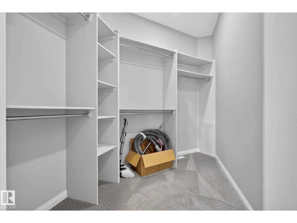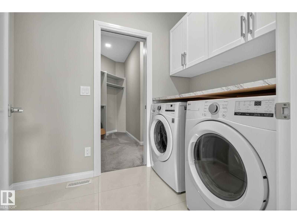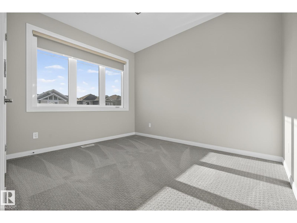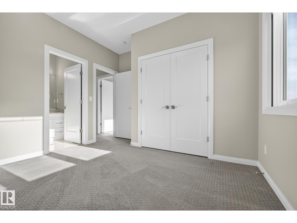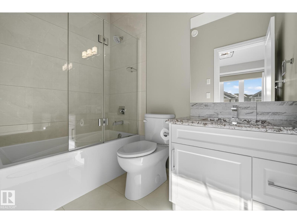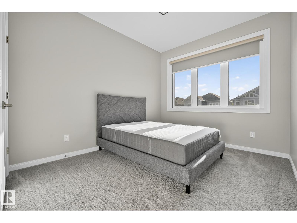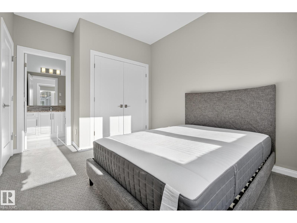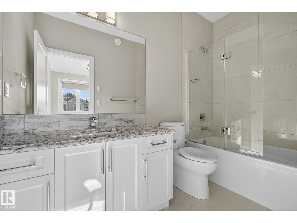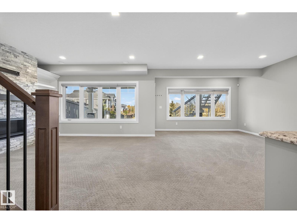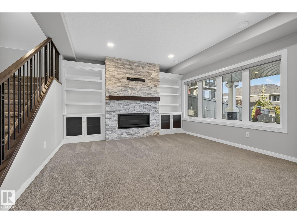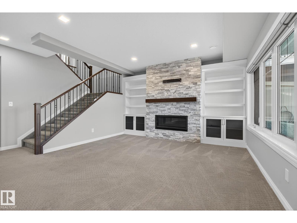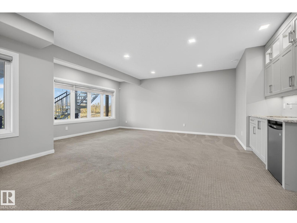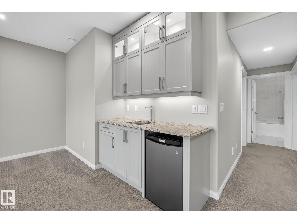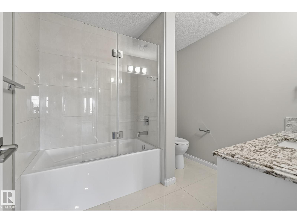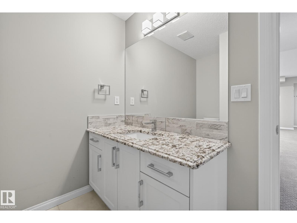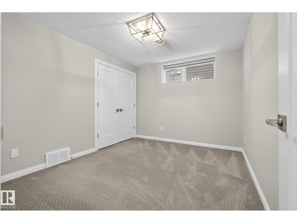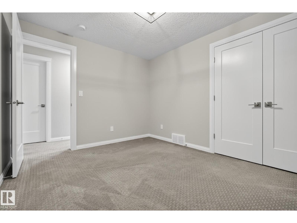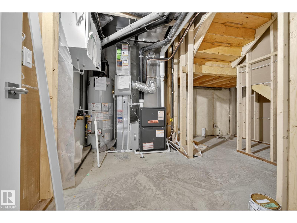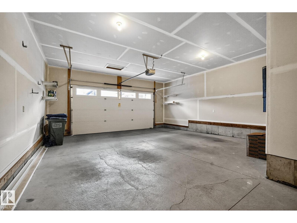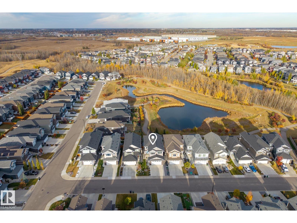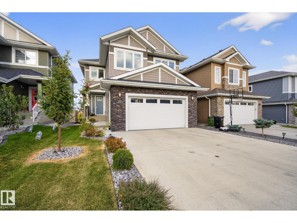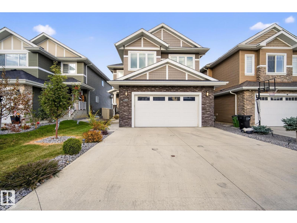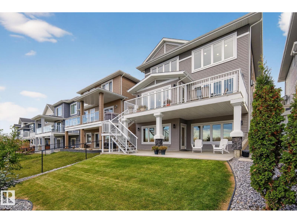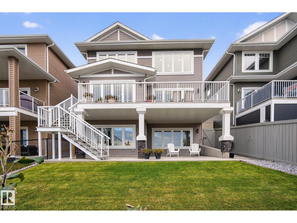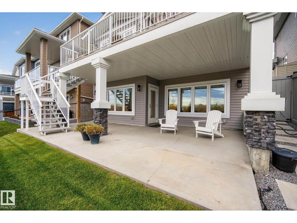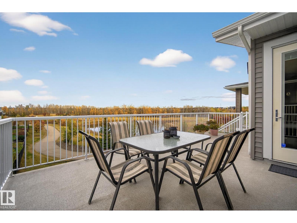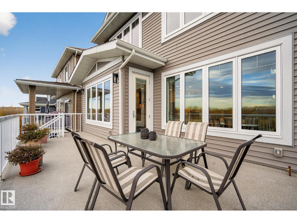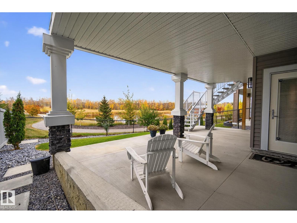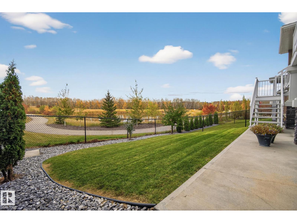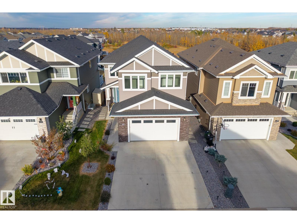4 Bedroom
5 Bathroom
2,286 ft2
Fireplace
Central Air Conditioning
Forced Air
Waterfront On Lake
$939,900
Homes like these don’t come around too often - welcome home to this custom built, IMMACULATELY MAINTAINED walk-out two storey backing the pond in the heart of Starling! As you enter the home, you are greeted by stunning sunlight and pond views from the 4-panel two storey windows in the open to above greatroom featuring 18 ft. Ceilings. The kitchen features European-style cabinetry, Frigidaire professional appliances, gas-stove, and beveled granite countertops throughout the home. The second level includes a spacious bonus room, huge primary retreat smartly designed with WIC leading to the laundry room, and 2 additional bedrooms complete with THEIR OWN ENSUITE. The walkout basement is fully finished w/ custom wet bar, rec area with stone fireplace feature, 4th bedroom and best of all… gorgeous lower stone patio area looking on to the pond. Move-in ready - all that’s missing is you! (id:63013)
Property Details
|
MLS® Number
|
E4462627 |
|
Property Type
|
Single Family |
|
Neigbourhood
|
Starling |
|
Community Features
|
Lake Privileges |
|
Features
|
Paved Lane, Wet Bar |
|
Structure
|
Deck |
|
View Type
|
Lake View |
|
Water Front Type
|
Waterfront On Lake |
Building
|
Bathroom Total
|
5 |
|
Bedrooms Total
|
4 |
|
Amenities
|
Ceiling - 9ft |
|
Appliances
|
Dishwasher, Dryer, Garage Door Opener Remote(s), Microwave Range Hood Combo, Refrigerator, Gas Stove(s), Washer, Window Coverings |
|
Basement Development
|
Finished |
|
Basement Features
|
Walk Out |
|
Basement Type
|
Full (finished) |
|
Ceiling Type
|
Vaulted |
|
Constructed Date
|
2021 |
|
Construction Style Attachment
|
Detached |
|
Cooling Type
|
Central Air Conditioning |
|
Fireplace Fuel
|
Gas |
|
Fireplace Present
|
Yes |
|
Fireplace Type
|
Unknown |
|
Half Bath Total
|
1 |
|
Heating Type
|
Forced Air |
|
Stories Total
|
2 |
|
Size Interior
|
2,286 Ft2 |
|
Type
|
House |
Parking
Land
|
Acreage
|
No |
|
Fence Type
|
Fence |
|
Size Irregular
|
417.58 |
|
Size Total
|
417.58 M2 |
|
Size Total Text
|
417.58 M2 |
Rooms
| Level |
Type |
Length |
Width |
Dimensions |
|
Basement |
Family Room |
8.36 m |
6.8 m |
8.36 m x 6.8 m |
|
Basement |
Bedroom 4 |
3.52 m |
2.94 m |
3.52 m x 2.94 m |
|
Main Level |
Living Room |
4.42 m |
4.21 m |
4.42 m x 4.21 m |
|
Main Level |
Dining Room |
4.41 m |
2.76 m |
4.41 m x 2.76 m |
|
Main Level |
Kitchen |
4.42 m |
3.53 m |
4.42 m x 3.53 m |
|
Main Level |
Den |
3.03 m |
3.13 m |
3.03 m x 3.13 m |
|
Upper Level |
Primary Bedroom |
4.92 m |
5.34 m |
4.92 m x 5.34 m |
|
Upper Level |
Bedroom 2 |
3.66 m |
3.49 m |
3.66 m x 3.49 m |
|
Upper Level |
Bedroom 3 |
2.97 m |
4.19 m |
2.97 m x 4.19 m |
|
Upper Level |
Bonus Room |
4.12 m |
3.86 m |
4.12 m x 3.86 m |
|
Upper Level |
Laundry Room |
2.47 m |
1.66 m |
2.47 m x 1.66 m |
https://www.realtor.ca/real-estate/29005355/3419-chickadee-dr-nw-edmonton-starling

