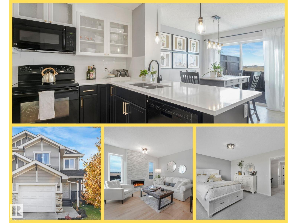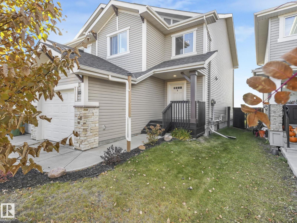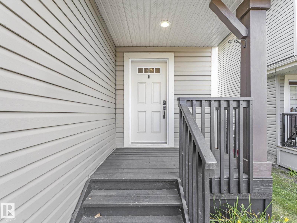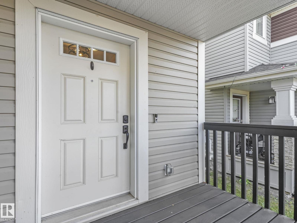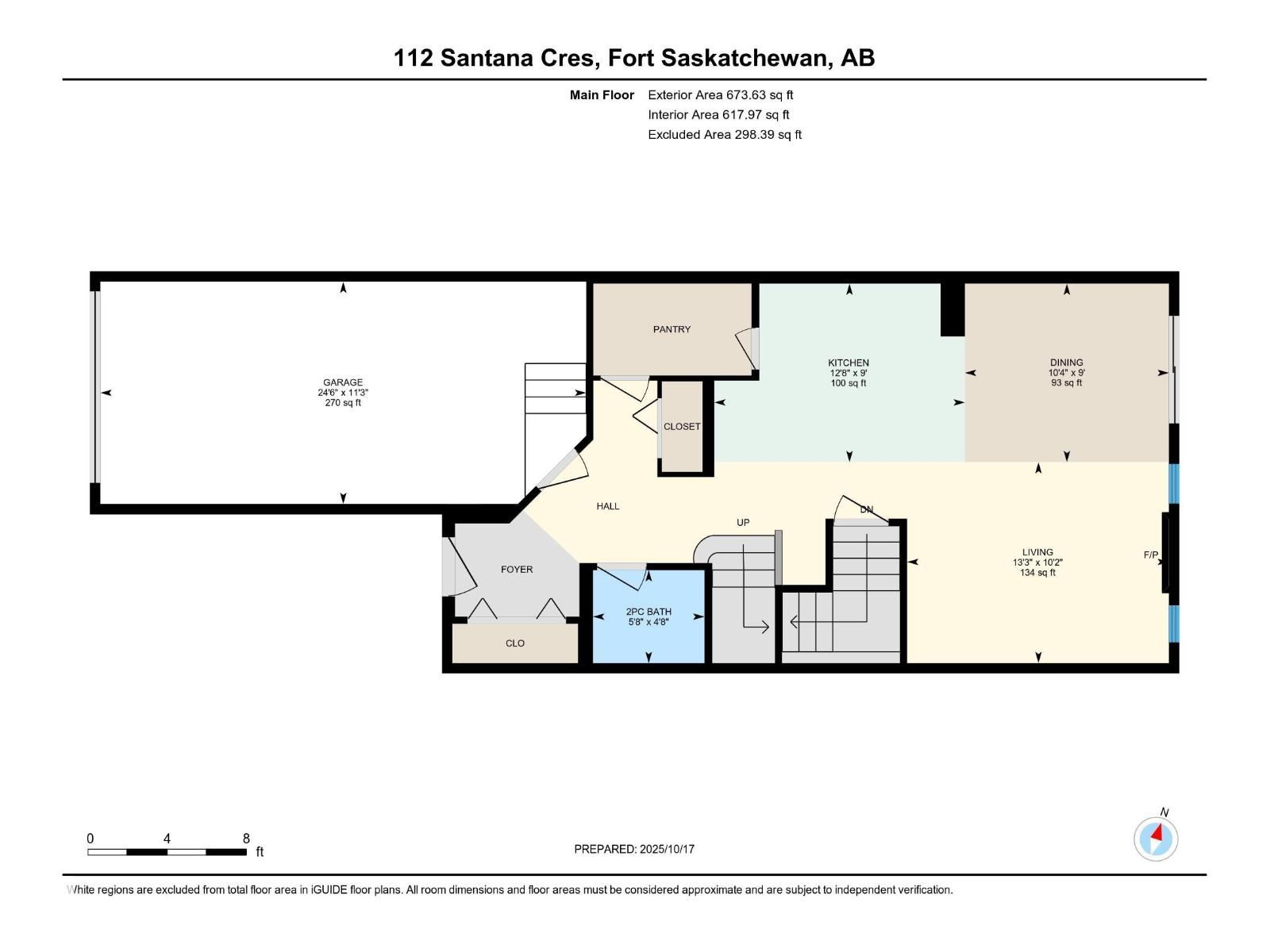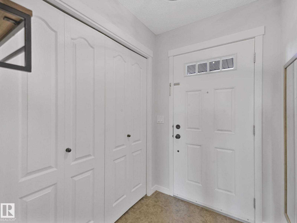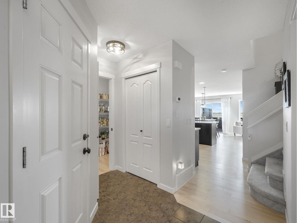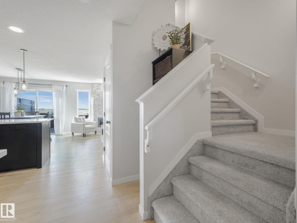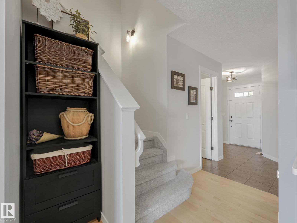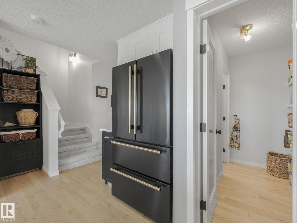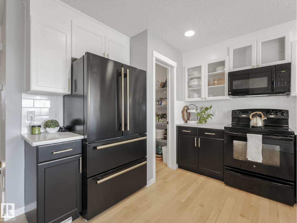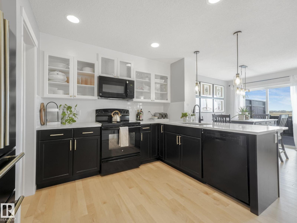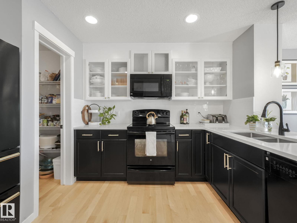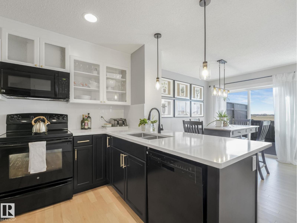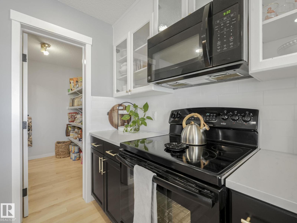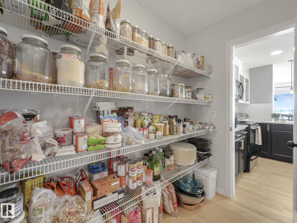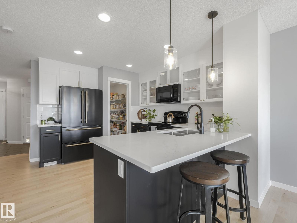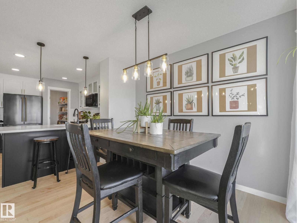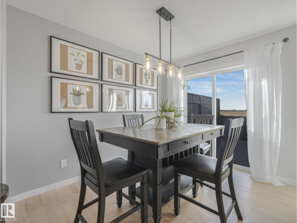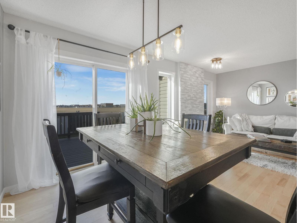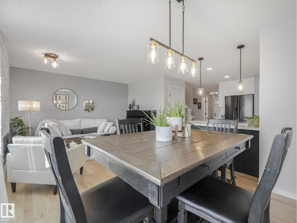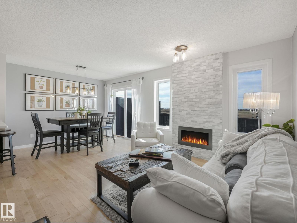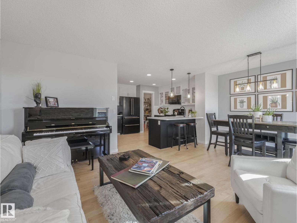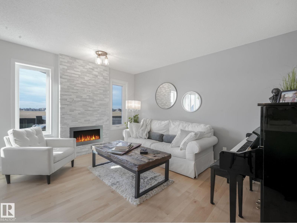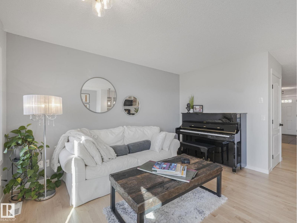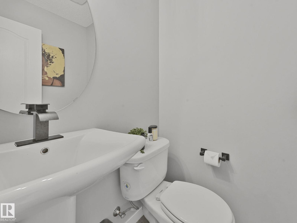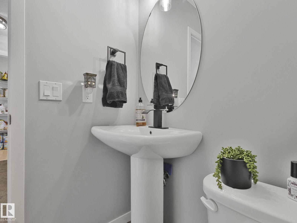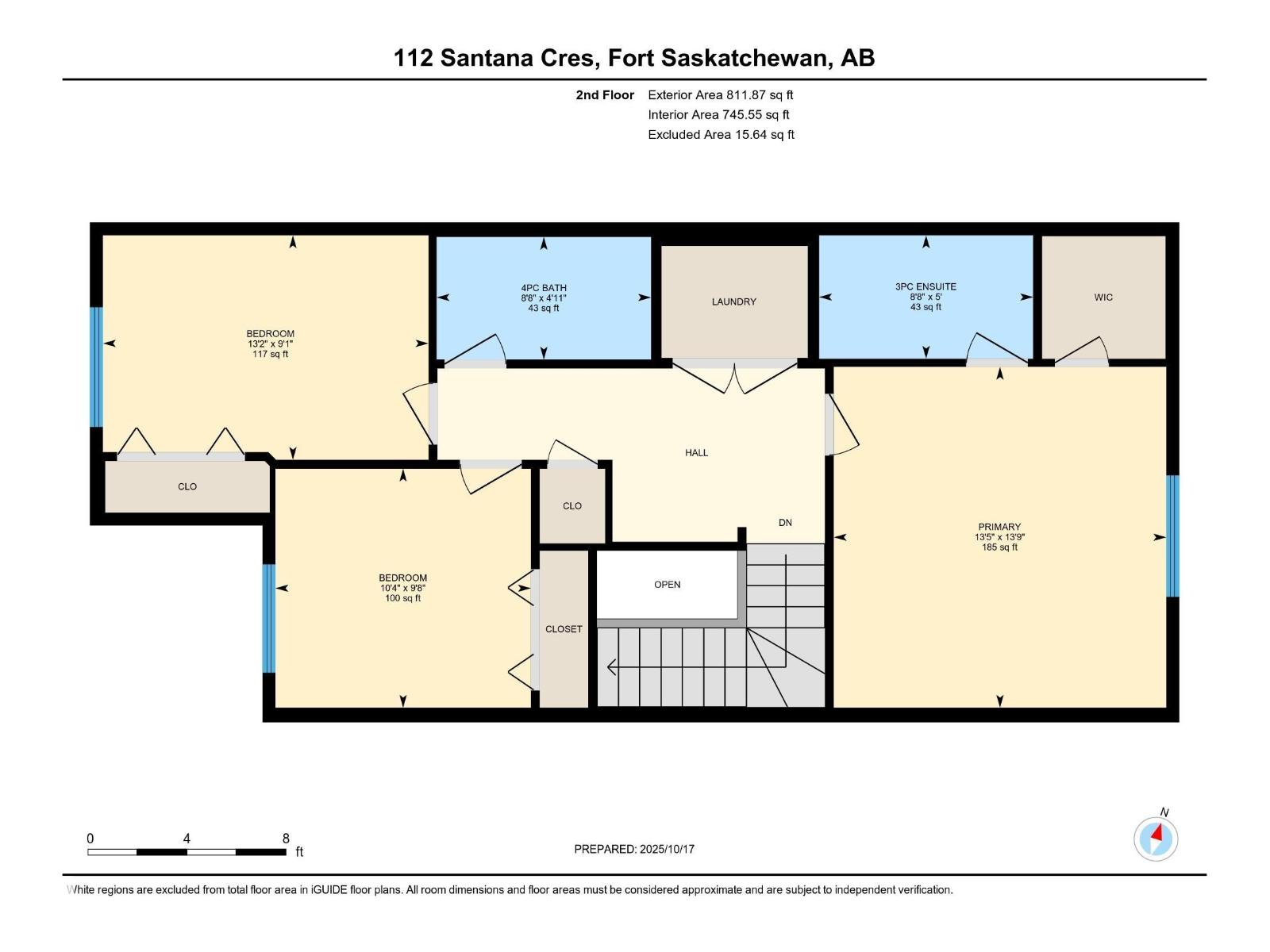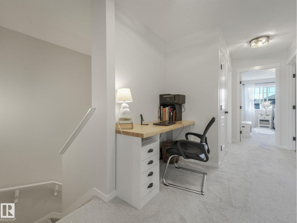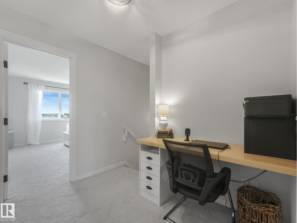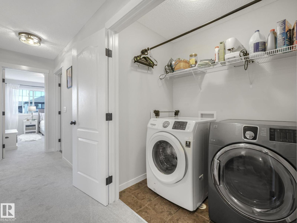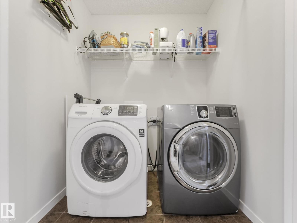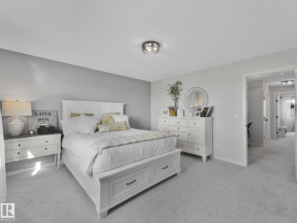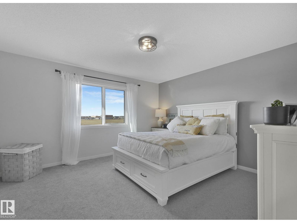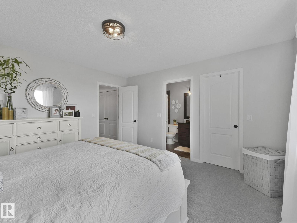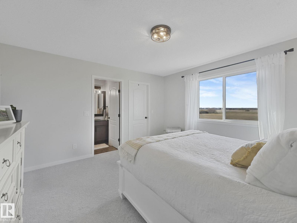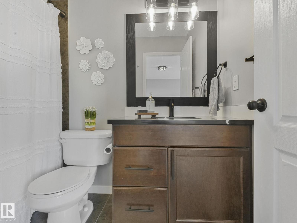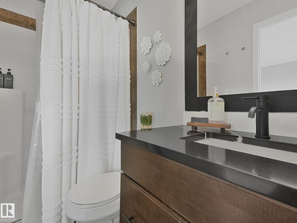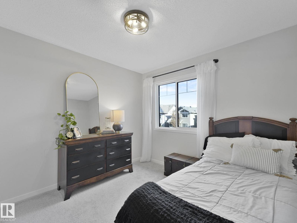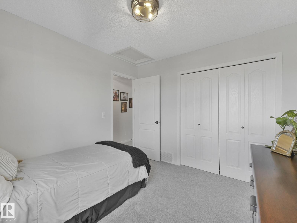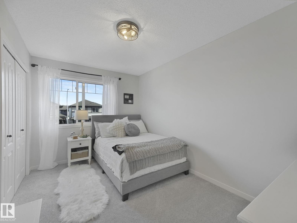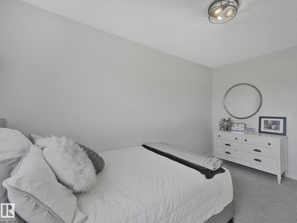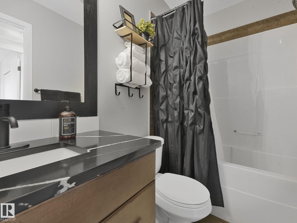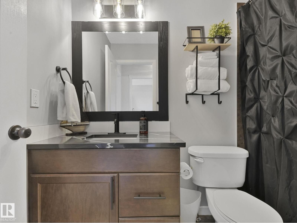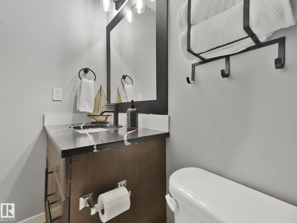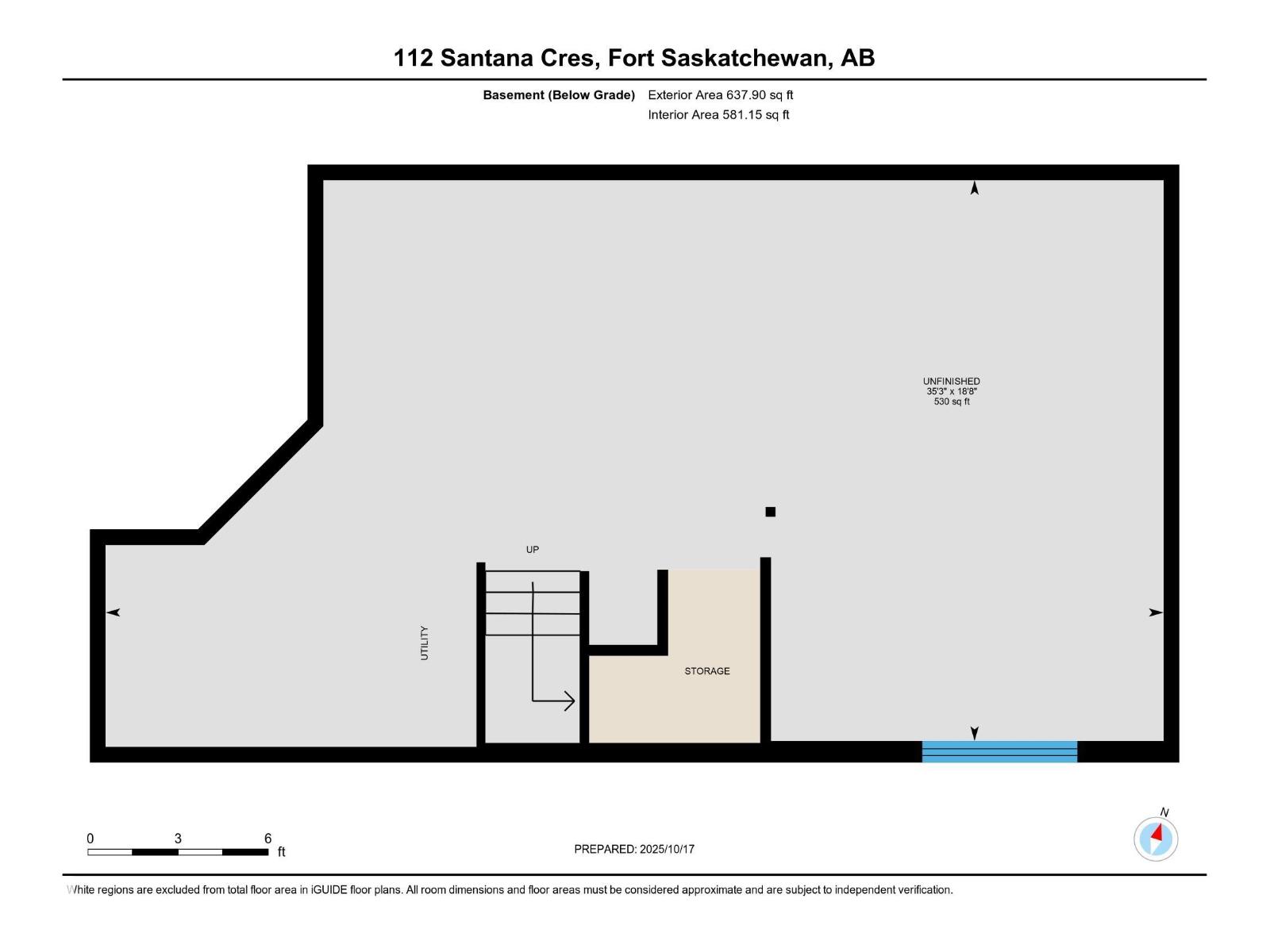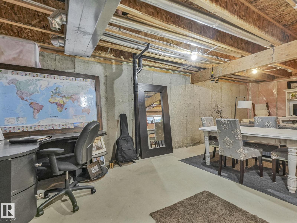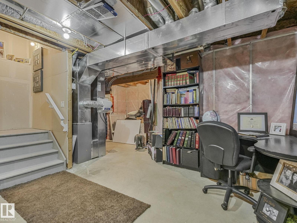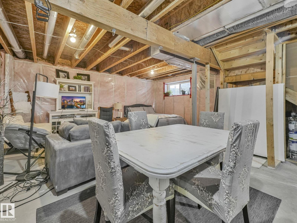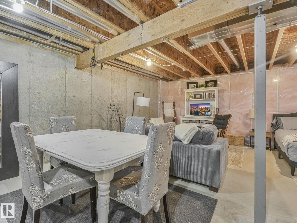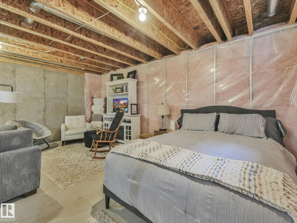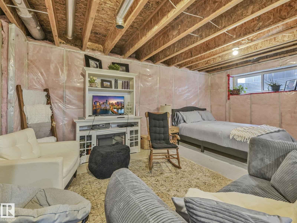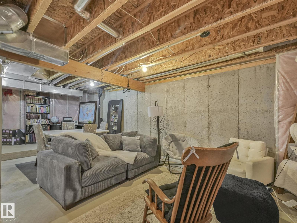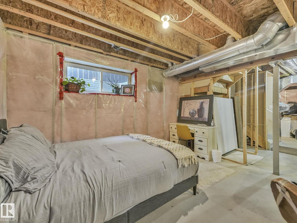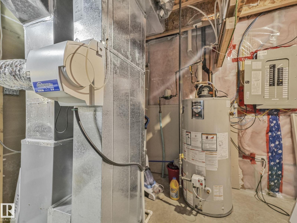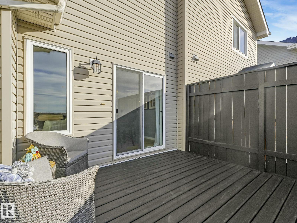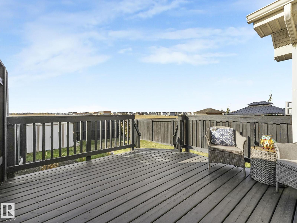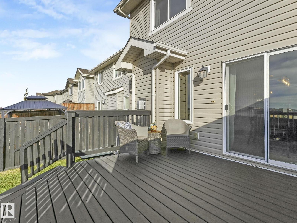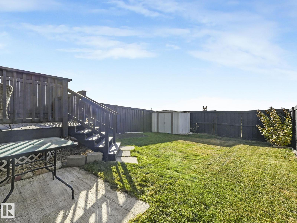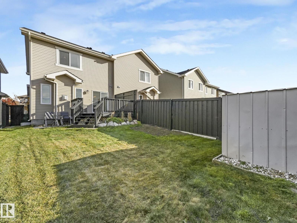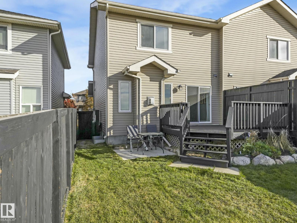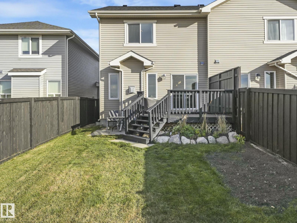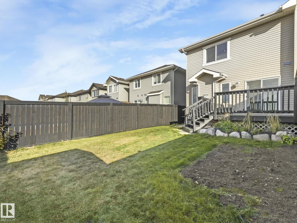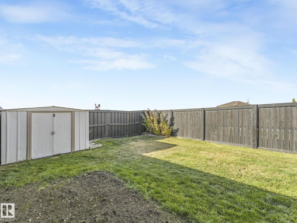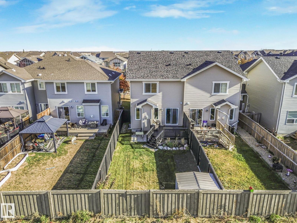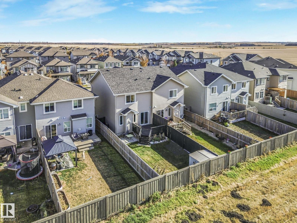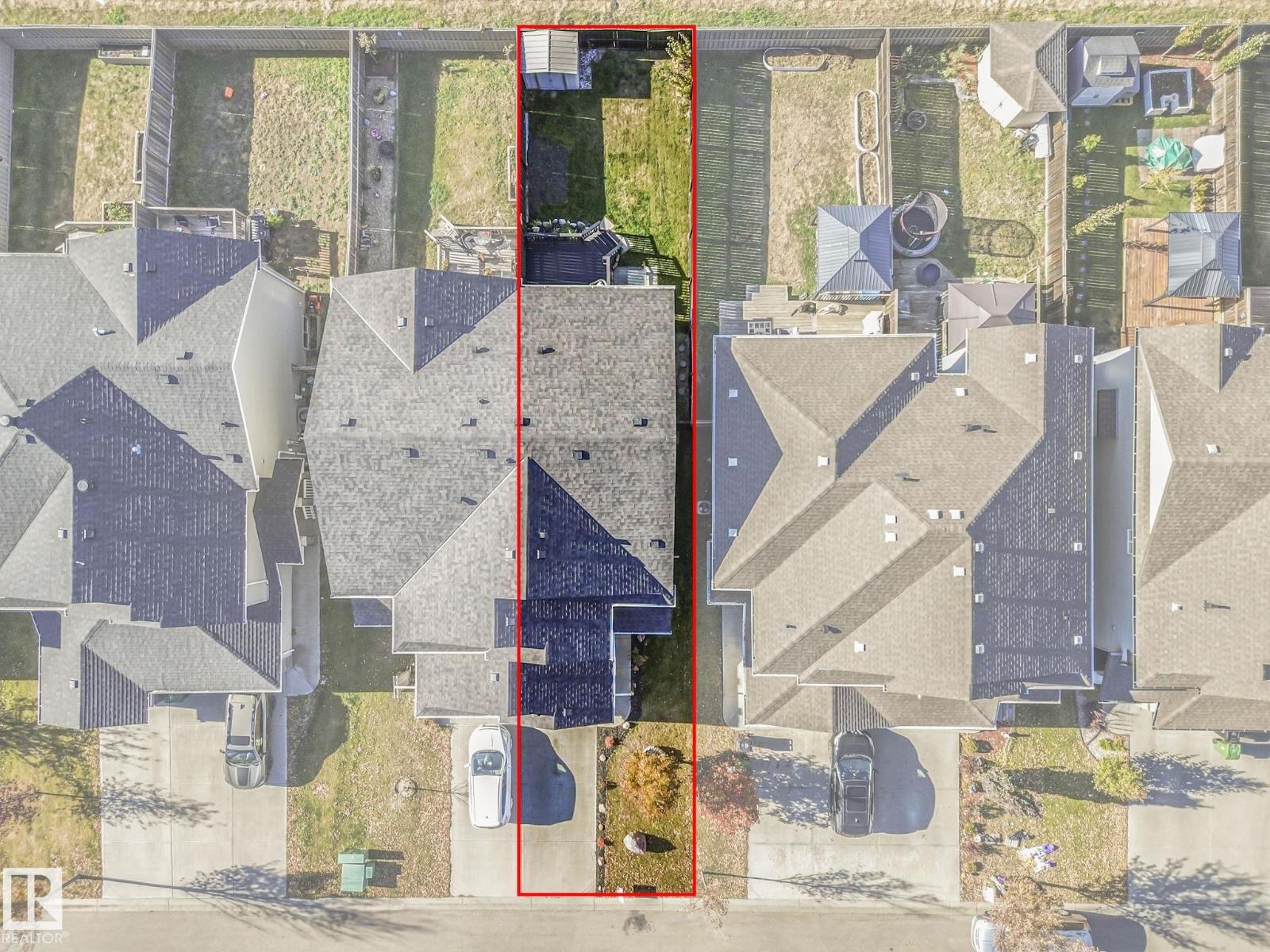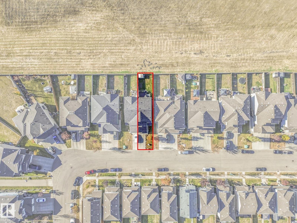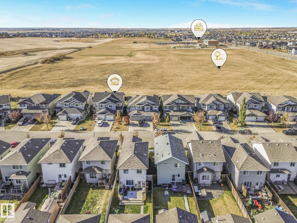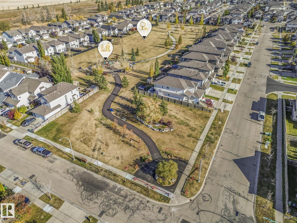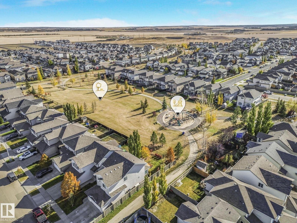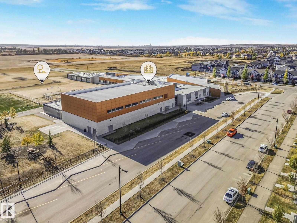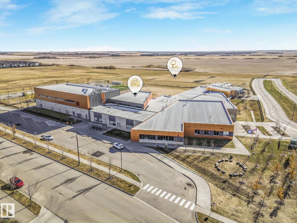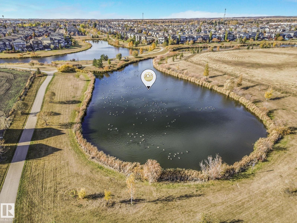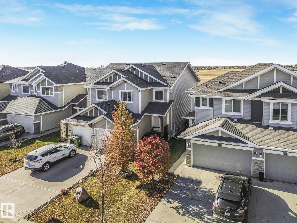3 Bedroom
3 Bathroom
1,486 ft2
Fireplace
Forced Air
$423,300
Welcome to Sienna, where every day feels like a fresh start! This beautifully updated duplex blends modern elegance with everyday comfort, creating a home that feels both stylish & welcoming. Step inside to find natural-finish hardwood floors that set a graceful backdrop, leading to the impressive floor-to-ceiling stone fireplace - a true centrepiece that anchors the open main floor. The reimagined kitchen dazzles with glass-fronted cabinets, gold details, & a sweeping quartz peninsula designed for both entertaining & family living. A massive walk-through pantry offers exceptional storage & convenience for effortless organization. Upstairs, a sunlit office nook, handy laundry area & an expansive primary suite with full ensuite & walk-in closet form a tranquil upper level perfect for relaxation. Fresh paint, updated flooring, chic black-&-gold fixtures & renovated baths combine to create a refined, move-in-ready vibe. The fenced yard with deck, patio & garden beds backs a serene field & school. So Perfect! (id:63013)
Property Details
|
MLS® Number
|
E4462617 |
|
Property Type
|
Single Family |
|
Neigbourhood
|
Sienna |
|
Amenities Near By
|
Playground, Public Transit, Schools |
|
Features
|
Flat Site, Park/reserve, No Animal Home, No Smoking Home |
|
Parking Space Total
|
2 |
|
Structure
|
Deck, Patio(s) |
Building
|
Bathroom Total
|
3 |
|
Bedrooms Total
|
3 |
|
Amenities
|
Vinyl Windows |
|
Appliances
|
Dishwasher, Dryer, Garage Door Opener Remote(s), Garage Door Opener, Microwave Range Hood Combo, Refrigerator, Storage Shed, Stove, Washer, Window Coverings |
|
Basement Development
|
Unfinished |
|
Basement Type
|
Full (unfinished) |
|
Constructed Date
|
2014 |
|
Construction Style Attachment
|
Semi-detached |
|
Fireplace Fuel
|
Gas |
|
Fireplace Present
|
Yes |
|
Fireplace Type
|
Unknown |
|
Half Bath Total
|
1 |
|
Heating Type
|
Forced Air |
|
Stories Total
|
2 |
|
Size Interior
|
1,486 Ft2 |
|
Type
|
Duplex |
Parking
Land
|
Acreage
|
No |
|
Fence Type
|
Fence |
|
Land Amenities
|
Playground, Public Transit, Schools |
|
Size Irregular
|
269.88 |
|
Size Total
|
269.88 M2 |
|
Size Total Text
|
269.88 M2 |
Rooms
| Level |
Type |
Length |
Width |
Dimensions |
|
Main Level |
Living Room |
4.03 m |
3.1 m |
4.03 m x 3.1 m |
|
Main Level |
Dining Room |
3.14 m |
2.75 m |
3.14 m x 2.75 m |
|
Main Level |
Kitchen |
3.86 m |
2.75 m |
3.86 m x 2.75 m |
|
Upper Level |
Primary Bedroom |
4.2 m |
4.1 m |
4.2 m x 4.1 m |
|
Upper Level |
Bedroom 2 |
4.01 m |
2.77 m |
4.01 m x 2.77 m |
|
Upper Level |
Bedroom 3 |
3.15 m |
2.95 m |
3.15 m x 2.95 m |
|
Upper Level |
Laundry Room |
|
|
Measurements not available |
https://www.realtor.ca/real-estate/29005235/112-santana-fort-saskatchewan-sienna

