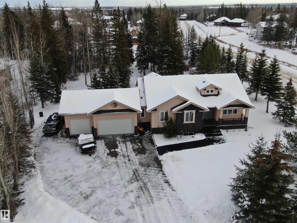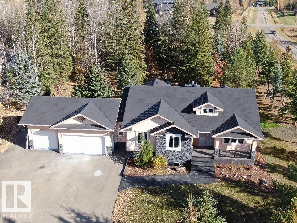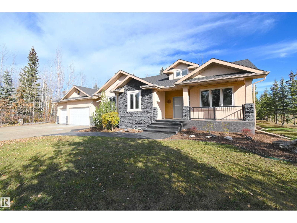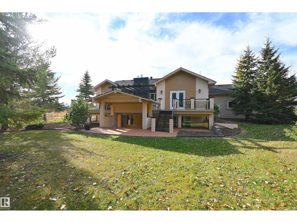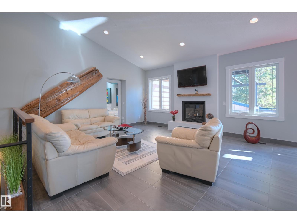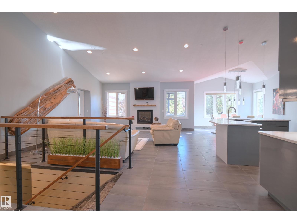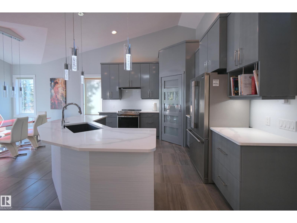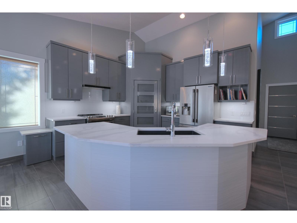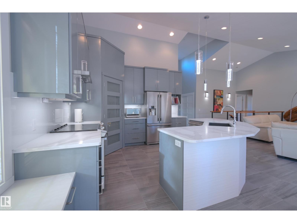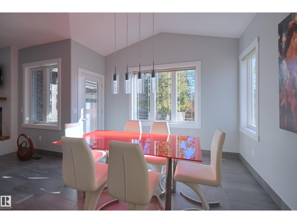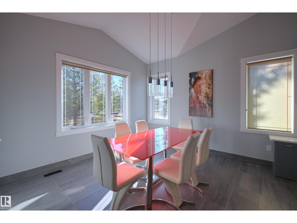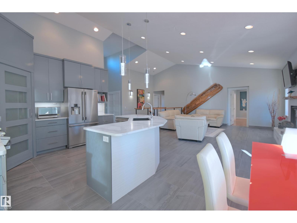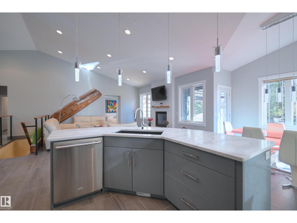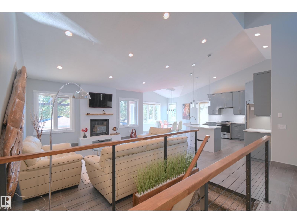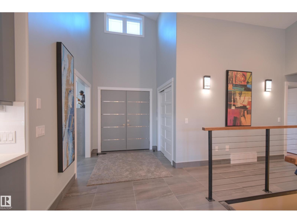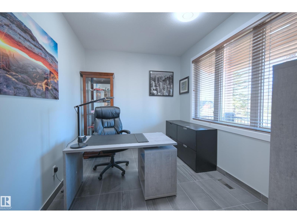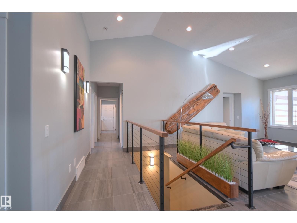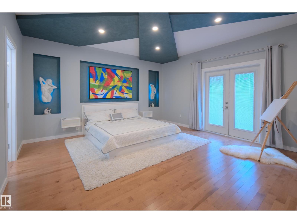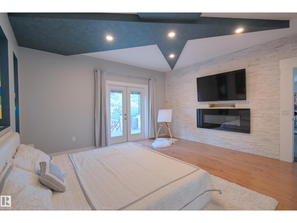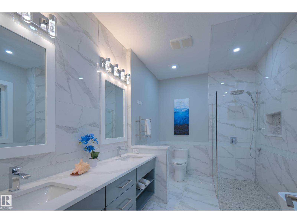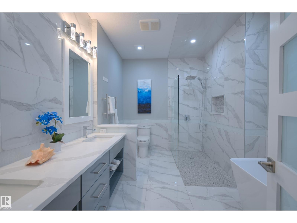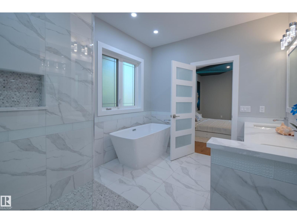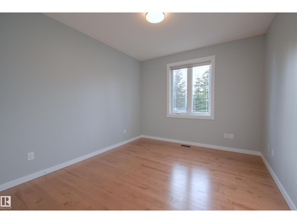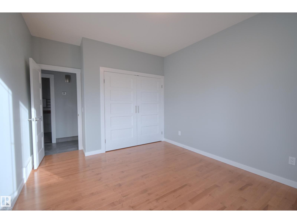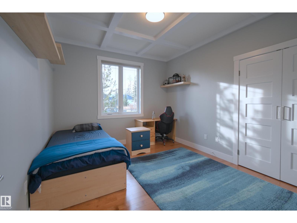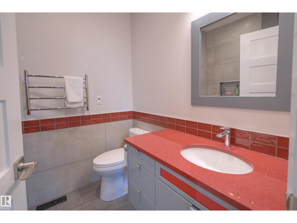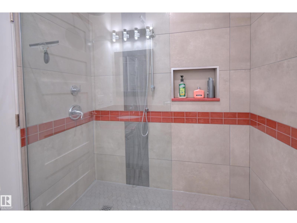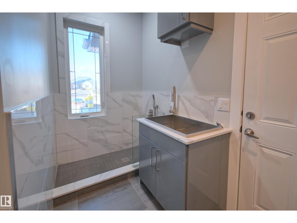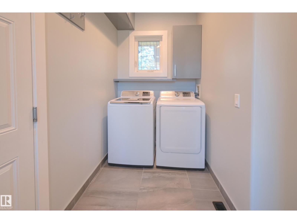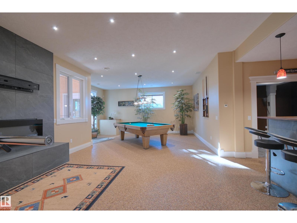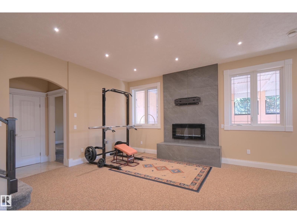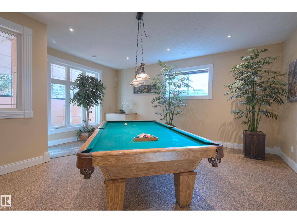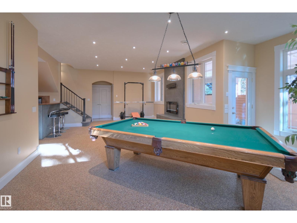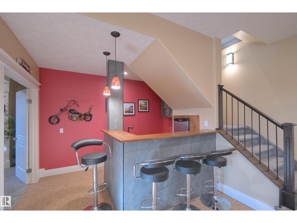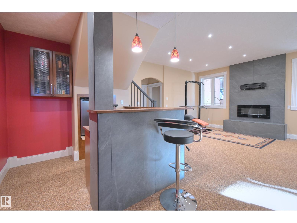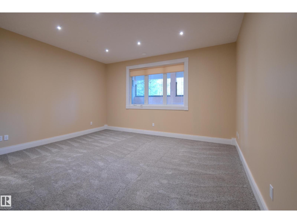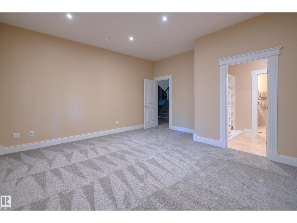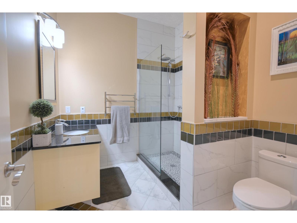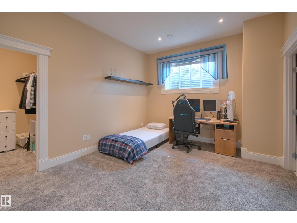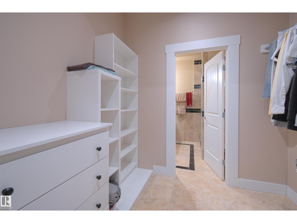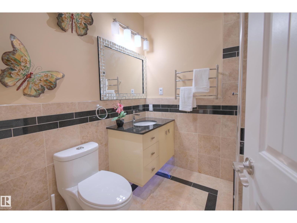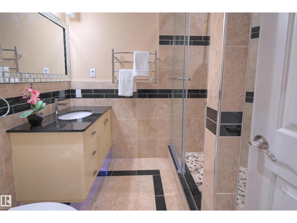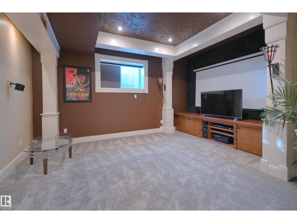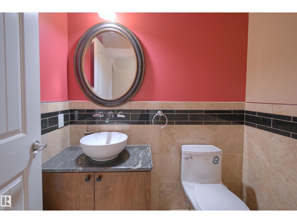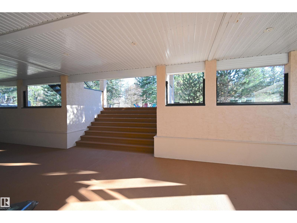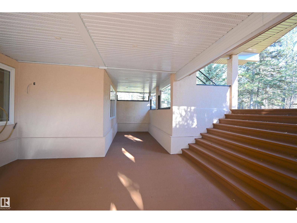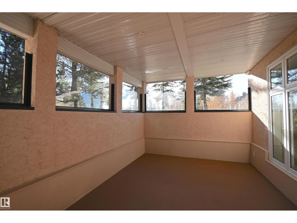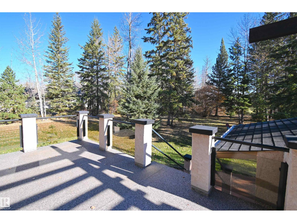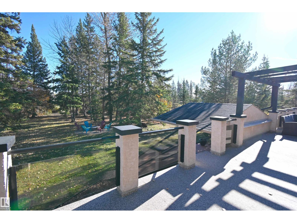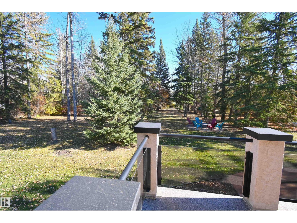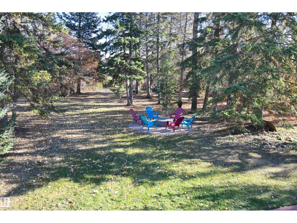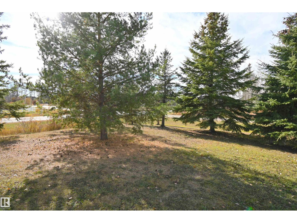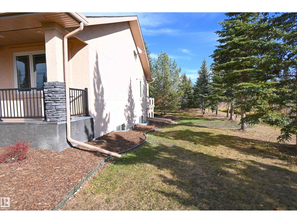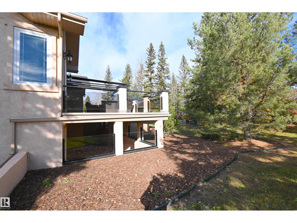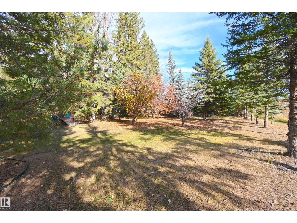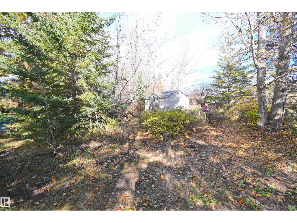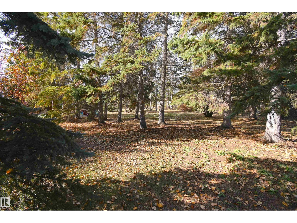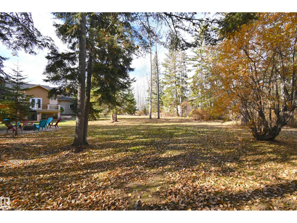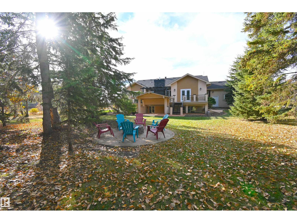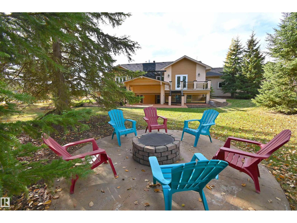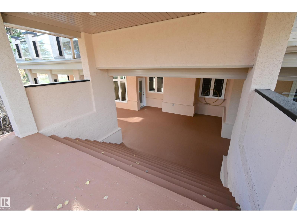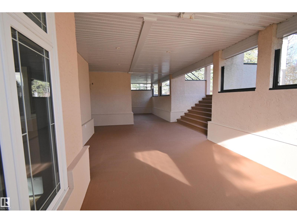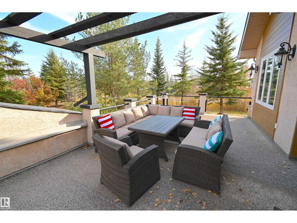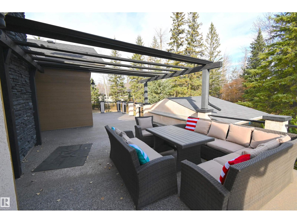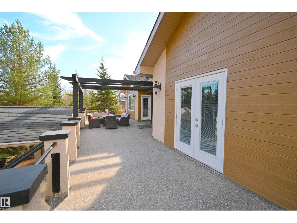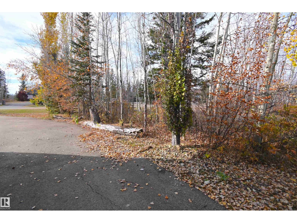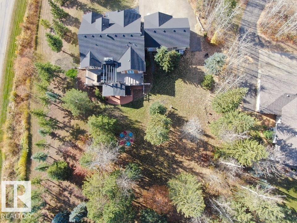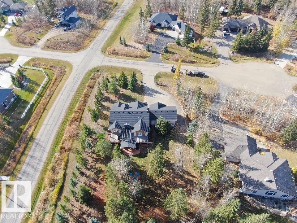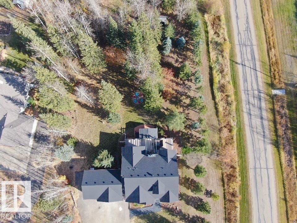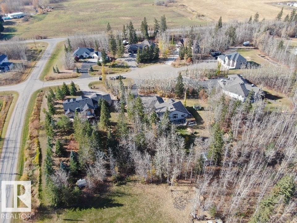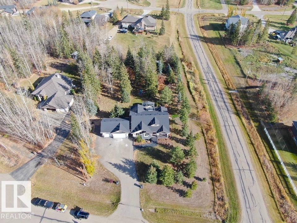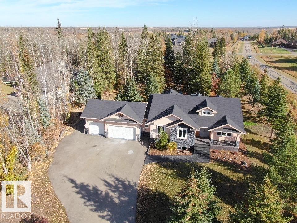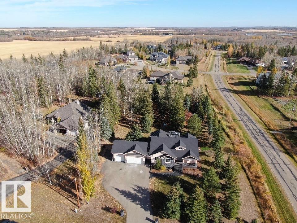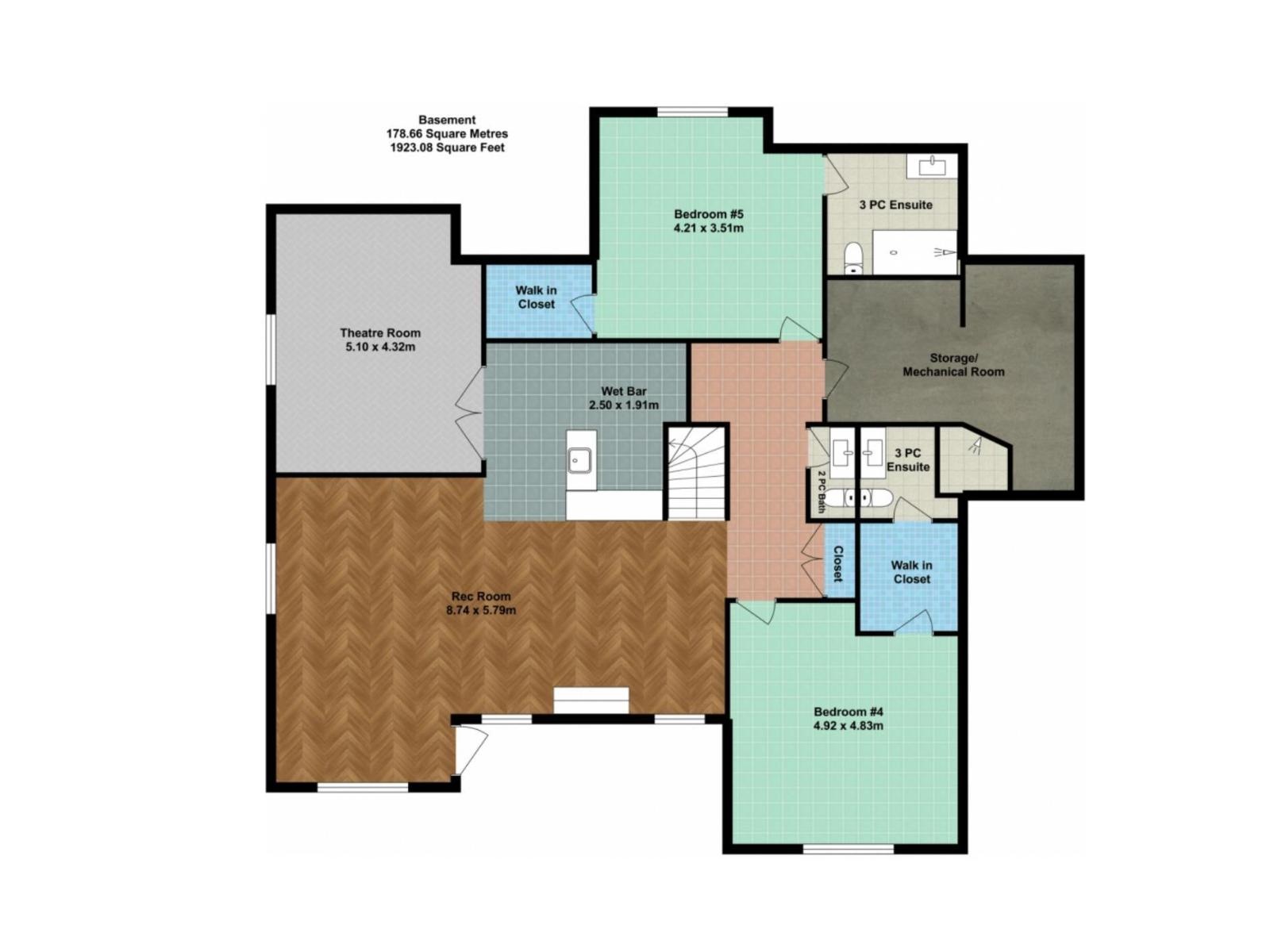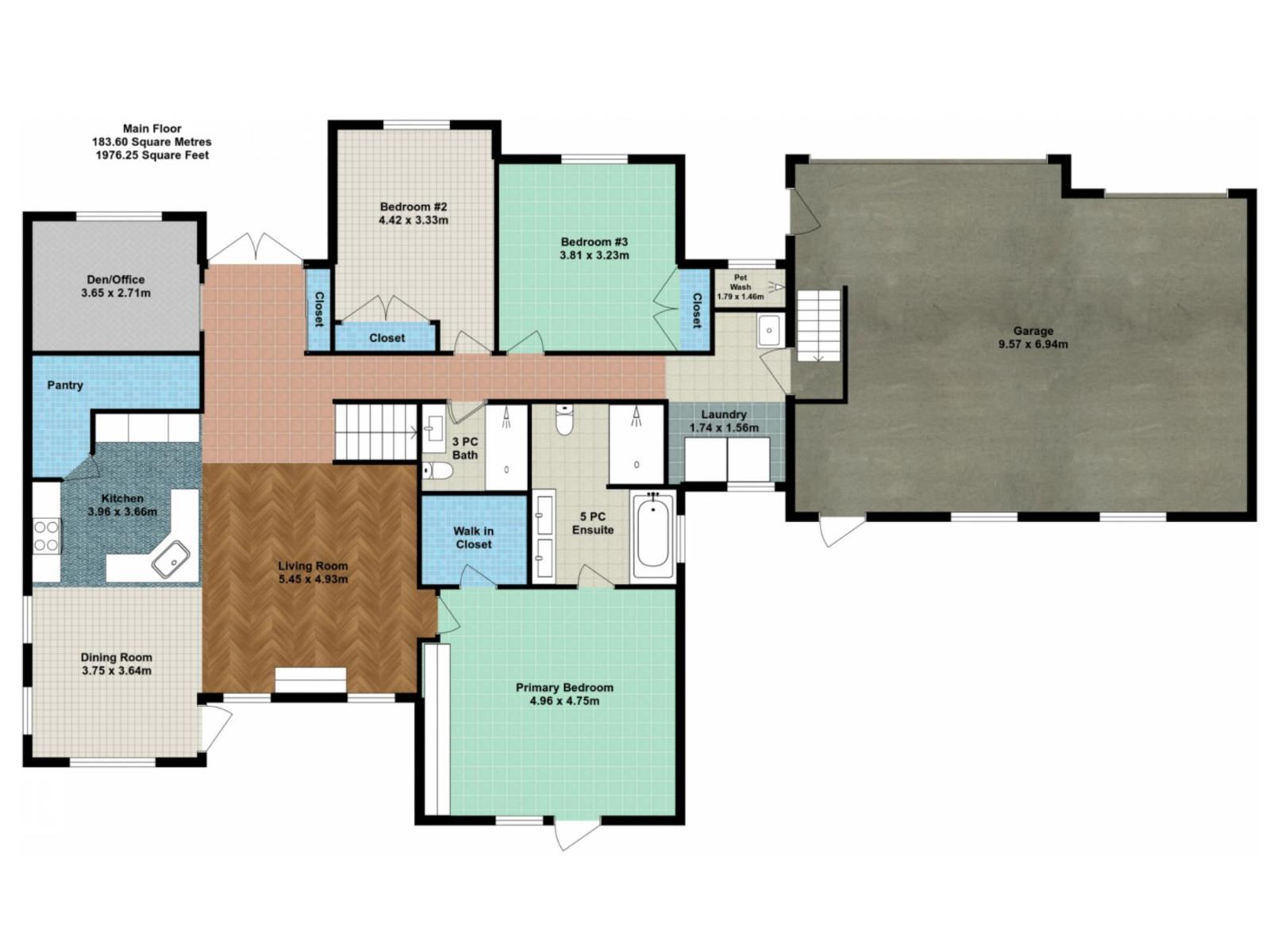5 Bedroom
5 Bathroom
1,976 ft2
Bungalow
Fireplace
Central Air Conditioning
Forced Air, In Floor Heating
Acreage
$1,195,000
Exceptional Executive Acreage in Prestigious Atim Creek! Just minutes North of Town, this 5-bed + den custom-built bungalow has been beautifully renovated. The updated kitchen features European cabinets, quartz counters, island & a huge new pantry. Ample natural light, a fireplace & vaulted ceilings add elegance to the open main living space. Large windows in the living and dining rooms offer a treed view of the property. The primary suite is HUGE, offering a gorgeous new 5-pc ensuite, walk-in closet, fireplace and deck access. Two additional beds, den, laundry & dog wash complete the main floor. The finished lower level has a family/games room with fireplace and wet bar, 4th & 5th beds (both with ensuites), media room and three more bathrooms. The huge deck is perfect for backyard entertaining, and the lower level walks out to a large, sheltered patio. Gather around the fire pit in the private, treed yard. Parking is never a problem thanks to the oversized heated triple garage. Just 12 min to Edmonton! (id:63013)
Property Details
|
MLS® Number
|
E4462481 |
|
Property Type
|
Single Family |
|
Neigbourhood
|
Atim Creek Springs |
|
Amenities Near By
|
Golf Course, Schools, Shopping |
|
Community Features
|
Public Swimming Pool |
|
Features
|
Flat Site, No Animal Home, No Smoking Home |
|
Parking Space Total
|
7 |
|
Structure
|
Deck |
Building
|
Bathroom Total
|
5 |
|
Bedrooms Total
|
5 |
|
Amenities
|
Ceiling - 9ft |
|
Appliances
|
Dishwasher, Dryer, Freezer, Garage Door Opener Remote(s), Garage Door Opener, Hood Fan, Microwave, Refrigerator, Storage Shed, Stove, Washer, Window Coverings |
|
Architectural Style
|
Bungalow |
|
Basement Development
|
Finished |
|
Basement Type
|
Full (finished) |
|
Constructed Date
|
2007 |
|
Construction Style Attachment
|
Detached |
|
Cooling Type
|
Central Air Conditioning |
|
Fireplace Fuel
|
Electric |
|
Fireplace Present
|
Yes |
|
Fireplace Type
|
Unknown |
|
Half Bath Total
|
1 |
|
Heating Type
|
Forced Air, In Floor Heating |
|
Stories Total
|
1 |
|
Size Interior
|
1,976 Ft2 |
|
Type
|
House |
Parking
|
Heated Garage
|
|
|
Oversize
|
|
|
Attached Garage
|
|
Land
|
Acreage
|
Yes |
|
Land Amenities
|
Golf Course, Schools, Shopping |
|
Size Irregular
|
1.04 |
|
Size Total
|
1.04 Ac |
|
Size Total Text
|
1.04 Ac |
Rooms
| Level |
Type |
Length |
Width |
Dimensions |
|
Basement |
Family Room |
8.74 m |
5.79 m |
8.74 m x 5.79 m |
|
Basement |
Bedroom 4 |
4.21 m |
3.51 m |
4.21 m x 3.51 m |
|
Basement |
Bedroom 5 |
4.92 m |
4.83 m |
4.92 m x 4.83 m |
|
Basement |
Media |
5.1 m |
4.32 m |
5.1 m x 4.32 m |
|
Main Level |
Living Room |
5.45 m |
4.93 m |
5.45 m x 4.93 m |
|
Main Level |
Dining Room |
3.75 m |
3.64 m |
3.75 m x 3.64 m |
|
Main Level |
Kitchen |
3.96 m |
3.66 m |
3.96 m x 3.66 m |
|
Main Level |
Den |
3.65 m |
2.71 m |
3.65 m x 2.71 m |
|
Main Level |
Primary Bedroom |
4.96 m |
4.75 m |
4.96 m x 4.75 m |
|
Main Level |
Bedroom 2 |
4.42 m |
3.33 m |
4.42 m x 3.33 m |
|
Main Level |
Bedroom 3 |
3.81 m |
3.23 m |
3.81 m x 3.23 m |
|
Main Level |
Laundry Room |
1.74 m |
1.56 m |
1.74 m x 1.56 m |
https://www.realtor.ca/real-estate/29002081/86-53305-rge-road-273-rural-parkland-county-atim-creek-springs

