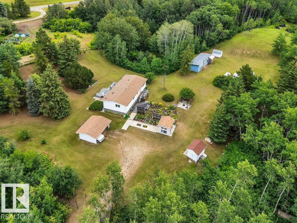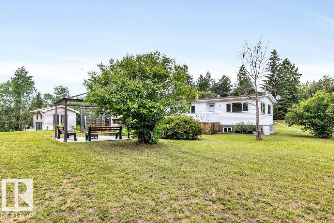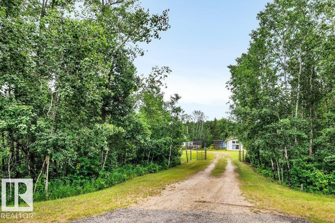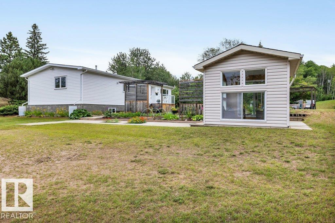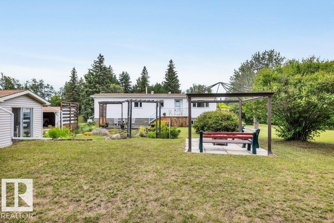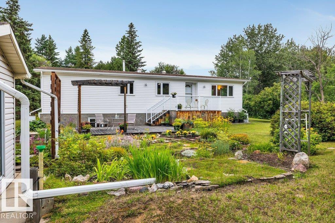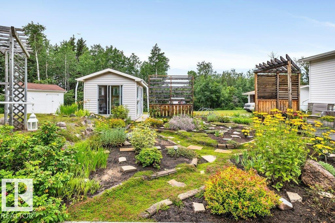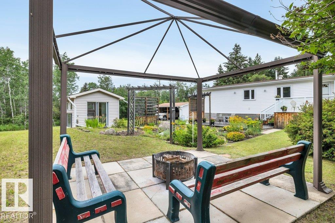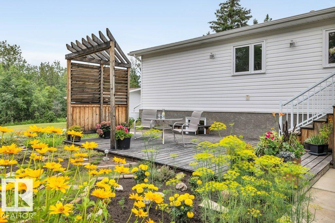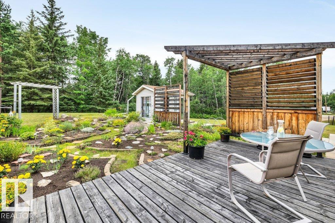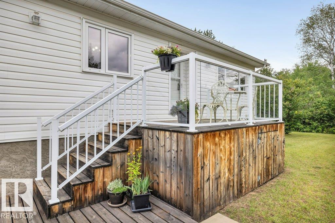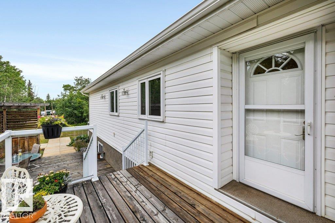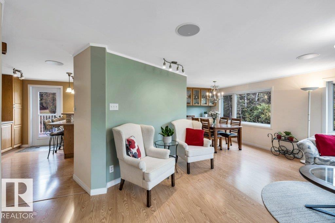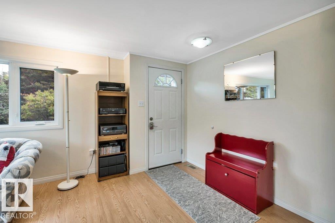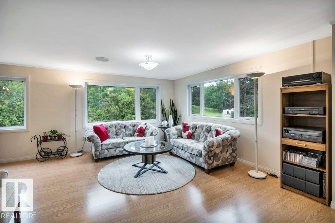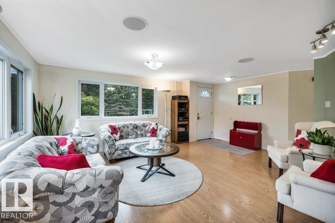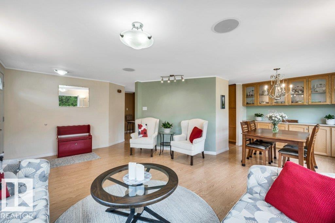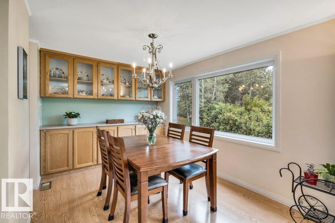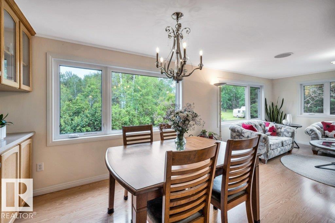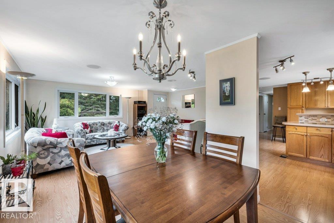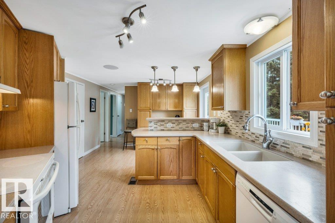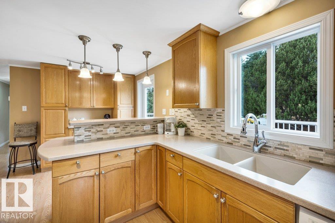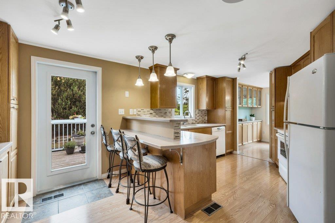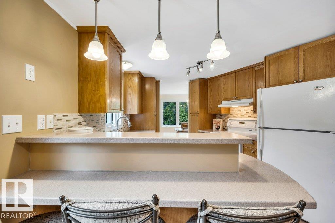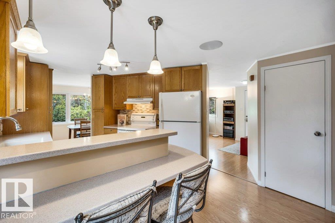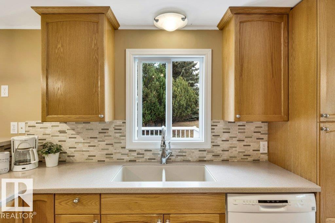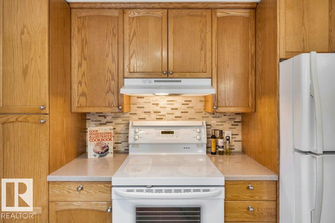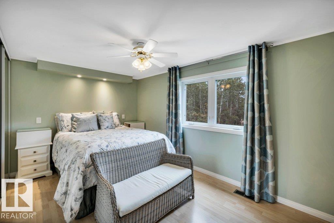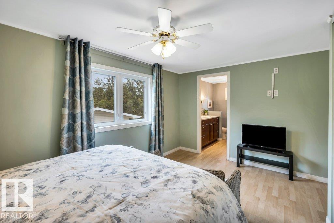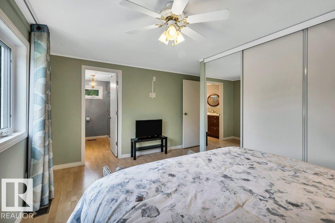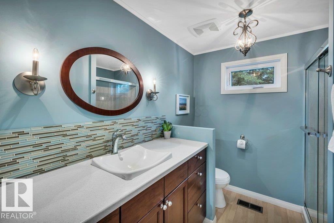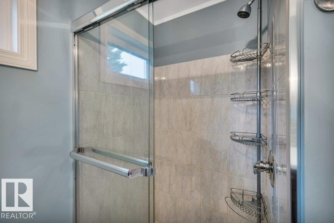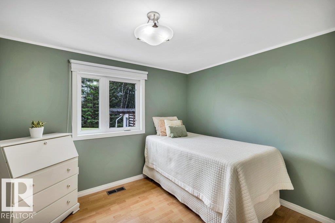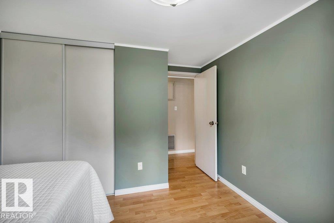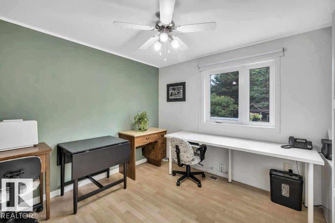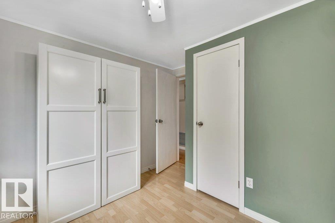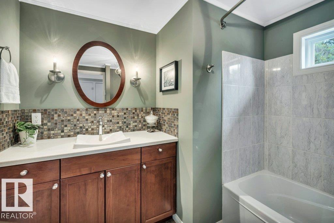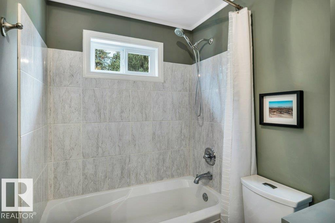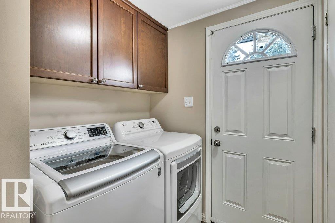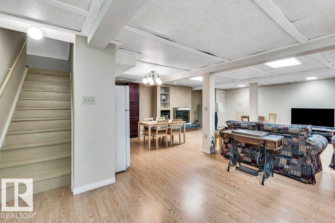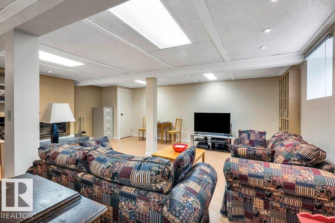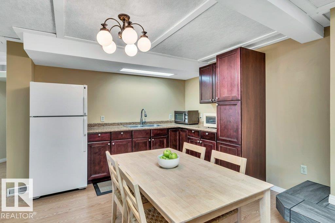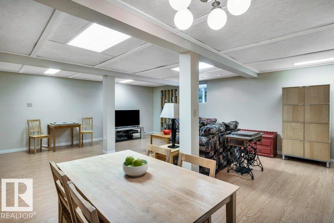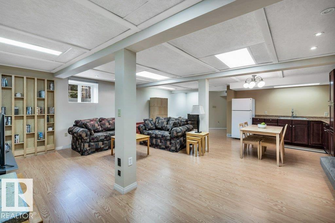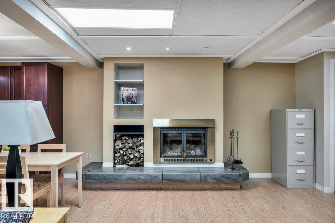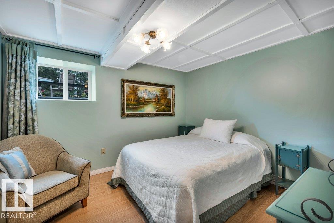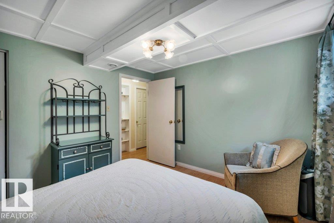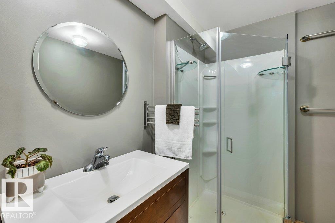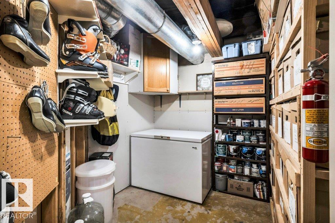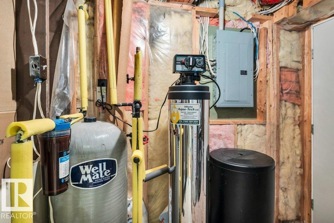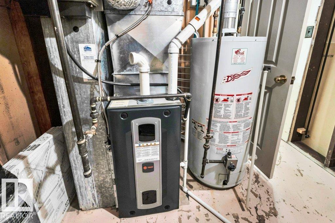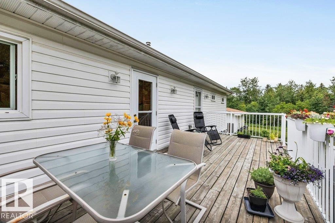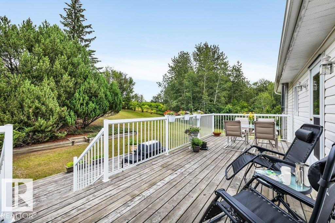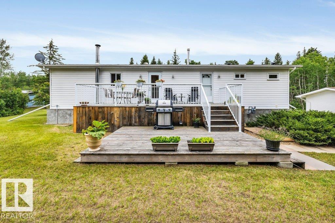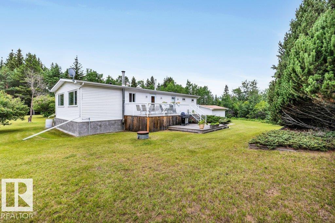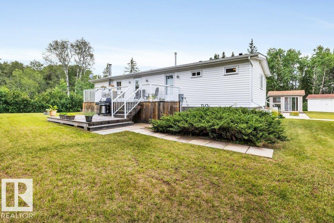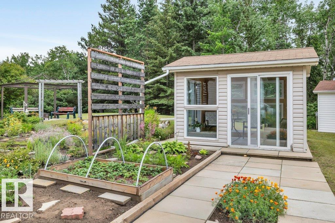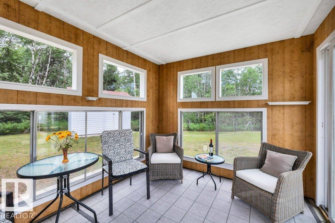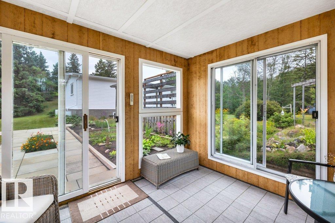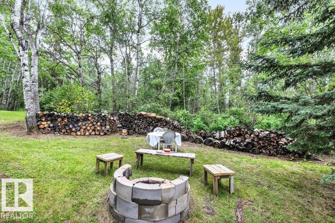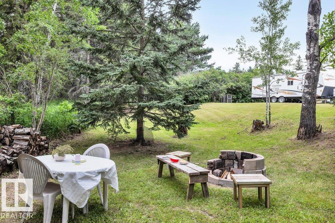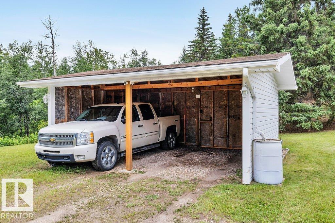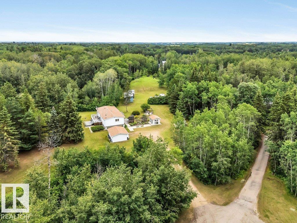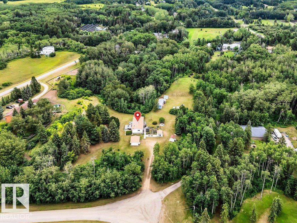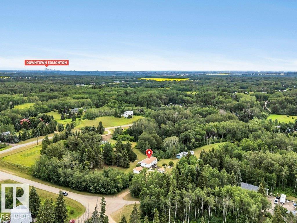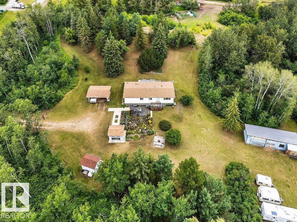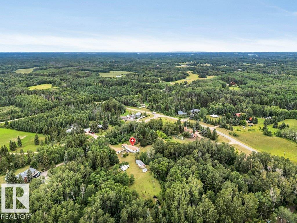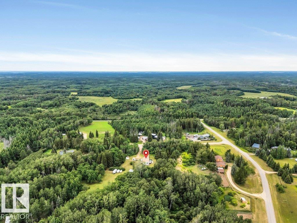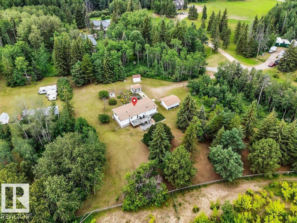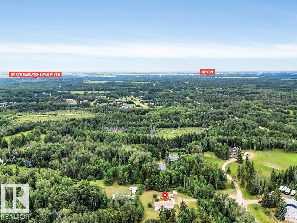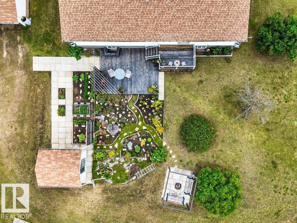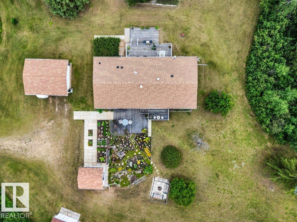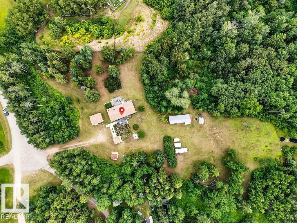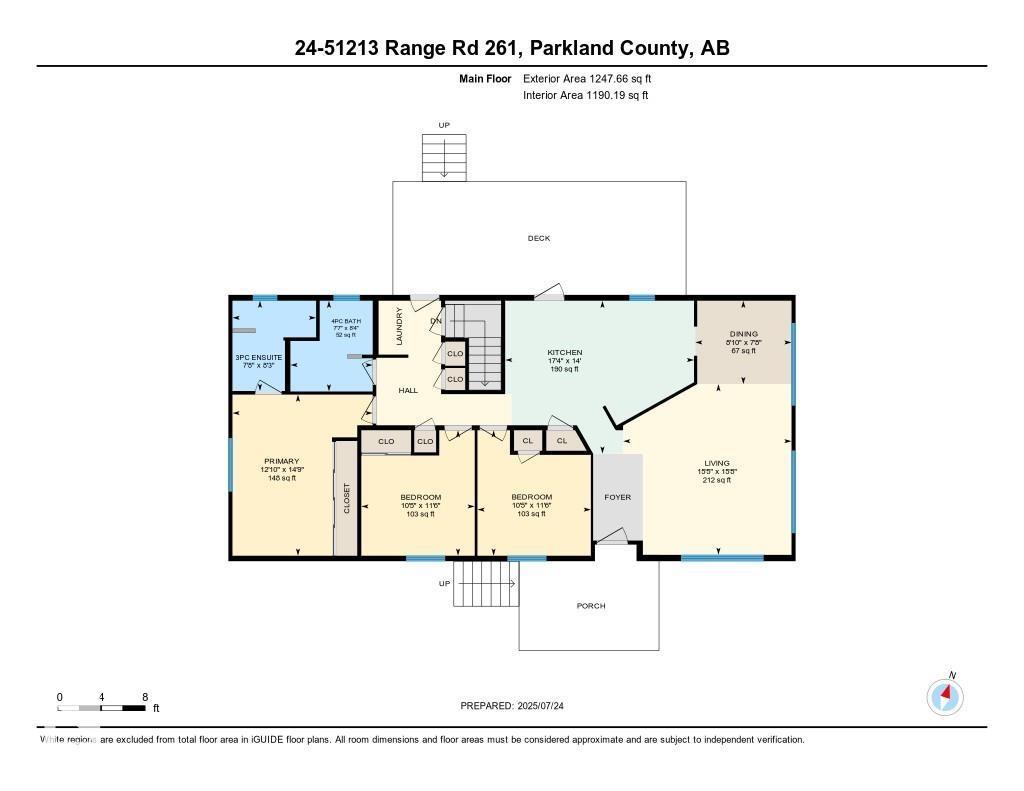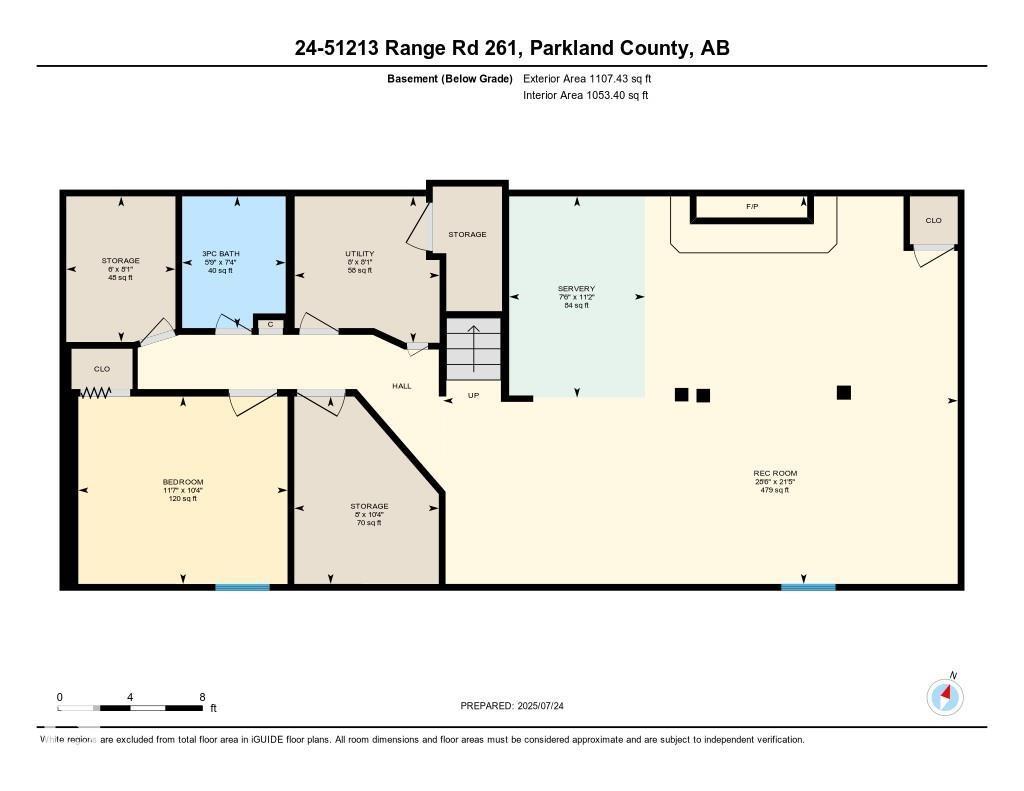4 Bedroom
3 Bathroom
1,248 ft2
Bungalow
Fireplace
Forced Air
Acreage
$650,000
Welcome to this 1,250 sq ft bungalow nestled on 3.09 acres of fully fenced & tree-lined for privacy. Thoughtfully designed for indoor-outdoor living, enjoy large decks at the front & back - ideal for entertaining or peaceful mornings. The open living and dining areas flow together seamlessly, perfect for gatherings. Upstairs features 3 bdrms, a 4-pc bath, & a primary with its own 3-pc ensuite. Convenient main-floor laundry sits by the back entrance. The fully developed basement offers a spacious rec room with wood-burning fireplace & wet bar, a 4th bdrm, 3-pc bath, & ample storage. Triple pane windows, insulation, siding & furnace are only the start of the upgrades done to this home – everything covered! Outside, discover a sunroom overlooking beautifully landscaped gardens, two sheds plus a large barn, & detached carport. The gently hilled lot is rich with mature trees, offering space & privacy for hobbies, pets, & play. Room to roam, grow, and live—this is a place to call home – just 7 mins to Edmonton. (id:63013)
Property Details
|
MLS® Number
|
E4462524 |
|
Property Type
|
Single Family |
|
Neigbourhood
|
Silver Bell Heights |
|
Amenities Near By
|
Golf Course |
|
Features
|
Private Setting, Treed, See Remarks, No Animal Home, No Smoking Home |
|
Structure
|
Deck, Fire Pit, Porch, Patio(s) |
Building
|
Bathroom Total
|
3 |
|
Bedrooms Total
|
4 |
|
Appliances
|
Dishwasher, Dryer, Microwave, Refrigerator, Stove, Washer, Water Softener |
|
Architectural Style
|
Bungalow |
|
Basement Development
|
Finished |
|
Basement Type
|
Full (finished) |
|
Constructed Date
|
1978 |
|
Construction Status
|
Insulation Upgraded |
|
Construction Style Attachment
|
Detached |
|
Fireplace Fuel
|
Wood |
|
Fireplace Present
|
Yes |
|
Fireplace Type
|
Insert |
|
Heating Type
|
Forced Air |
|
Stories Total
|
1 |
|
Size Interior
|
1,248 Ft2 |
|
Type
|
House |
Parking
Land
|
Acreage
|
Yes |
|
Fence Type
|
Fence |
|
Land Amenities
|
Golf Course |
|
Size Irregular
|
3.09 |
|
Size Total
|
3.09 Ac |
|
Size Total Text
|
3.09 Ac |
Rooms
| Level |
Type |
Length |
Width |
Dimensions |
|
Lower Level |
Bedroom 4 |
3.53 m |
3.16 m |
3.53 m x 3.16 m |
|
Lower Level |
Recreation Room |
8.69 m |
6.54 m |
8.69 m x 6.54 m |
|
Lower Level |
Storage |
2.44 m |
3.16 m |
2.44 m x 3.16 m |
|
Lower Level |
Storage |
1.84 m |
2.46 m |
1.84 m x 2.46 m |
|
Lower Level |
Utility Room |
2.45 m |
2.47 m |
2.45 m x 2.47 m |
|
Main Level |
Living Room |
4.71 m |
4.77 m |
4.71 m x 4.77 m |
|
Main Level |
Dining Room |
2.69 m |
2.33 m |
2.69 m x 2.33 m |
|
Main Level |
Kitchen |
5.28 m |
4.27 m |
5.28 m x 4.27 m |
|
Main Level |
Primary Bedroom |
3.92 m |
4.5 m |
3.92 m x 4.5 m |
|
Main Level |
Bedroom 2 |
3.17 m |
3.51 m |
3.17 m x 3.51 m |
|
Main Level |
Bedroom 3 |
3.17 m |
3.51 m |
3.17 m x 3.51 m |
https://www.realtor.ca/real-estate/29003186/24-51213-rge-rd-261-rural-parkland-county-silver-bell-heights

