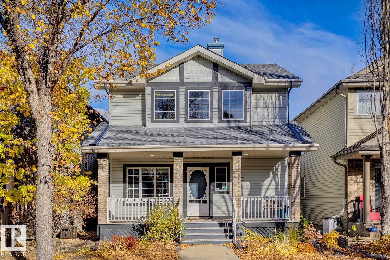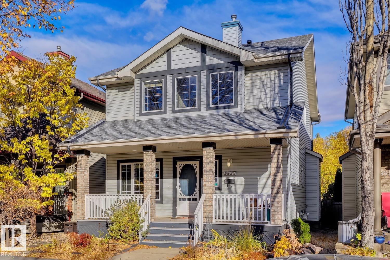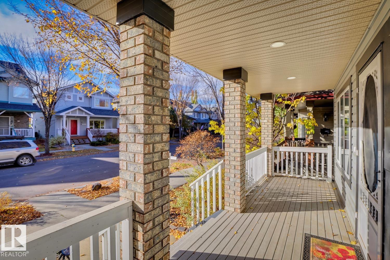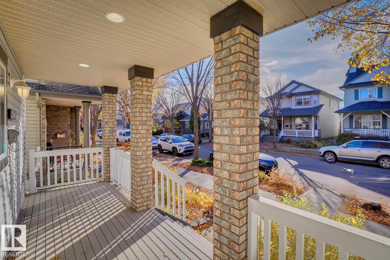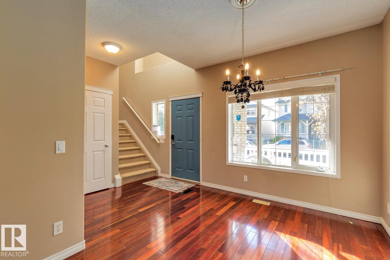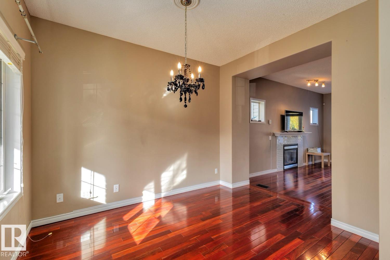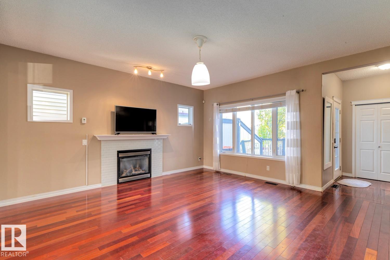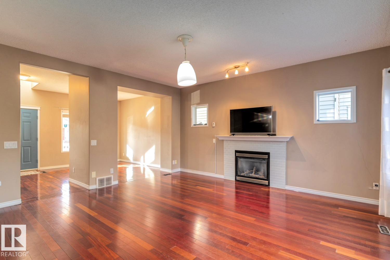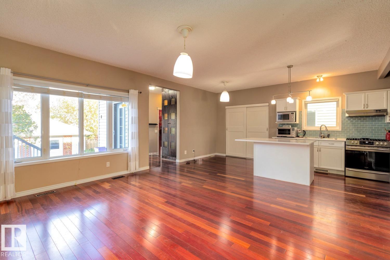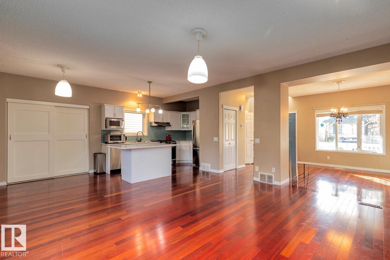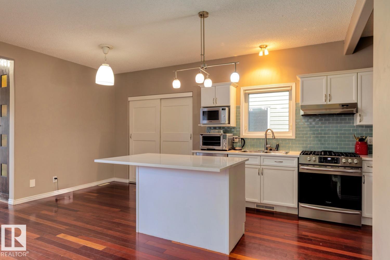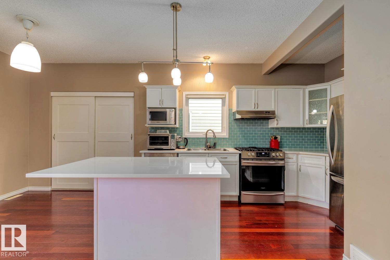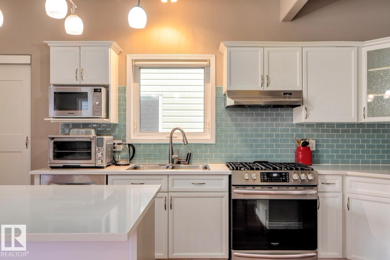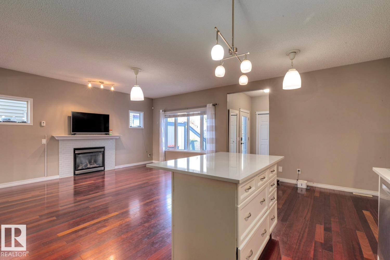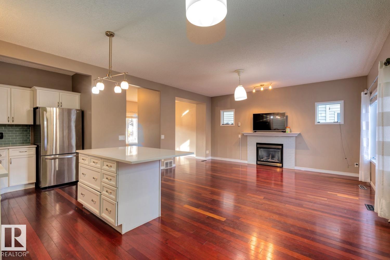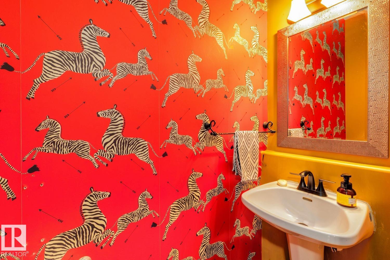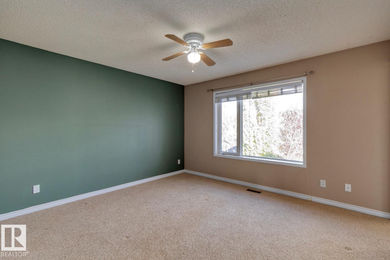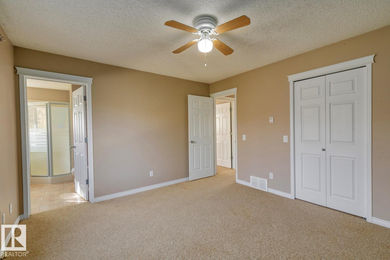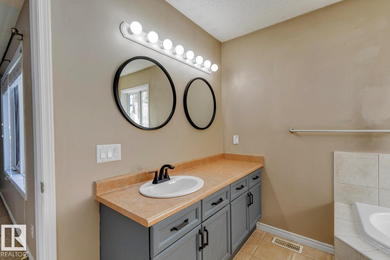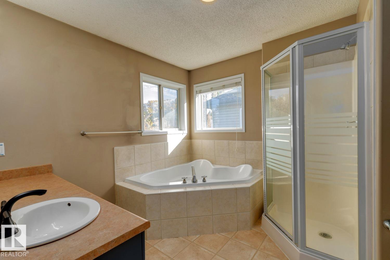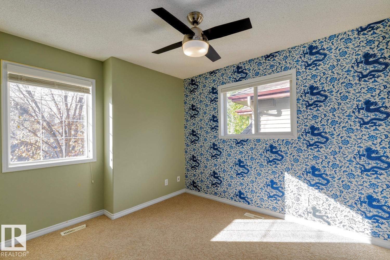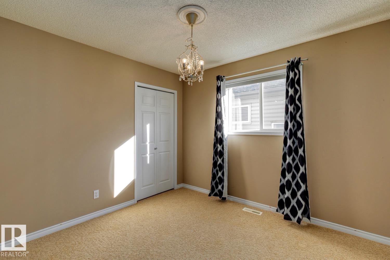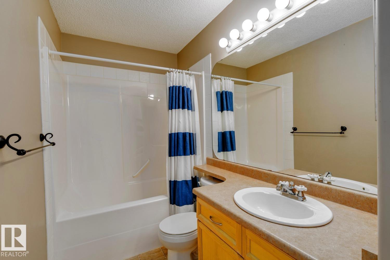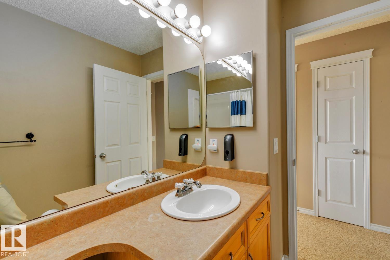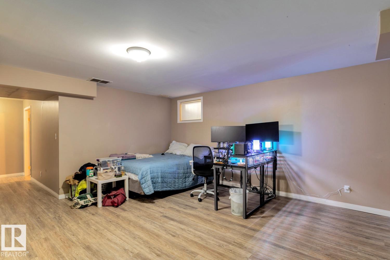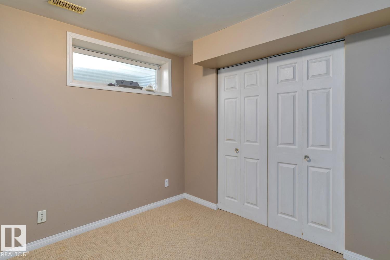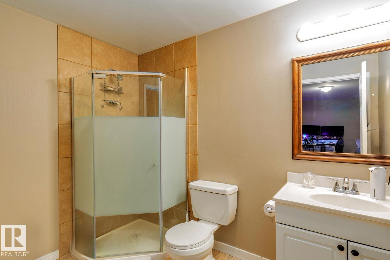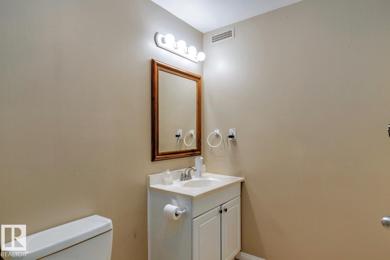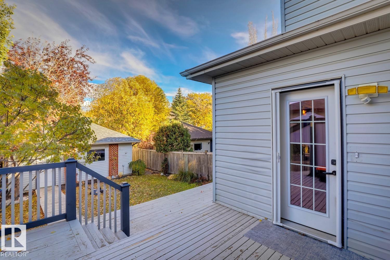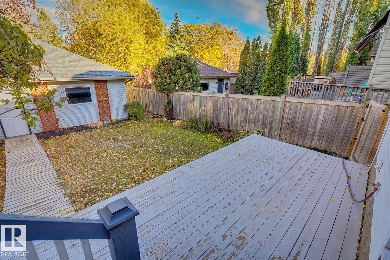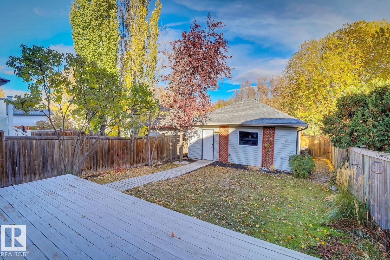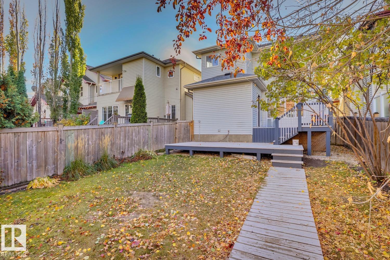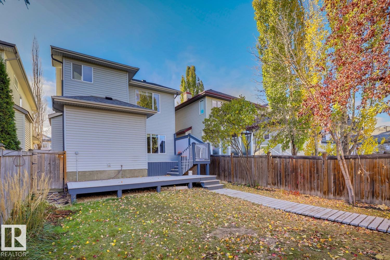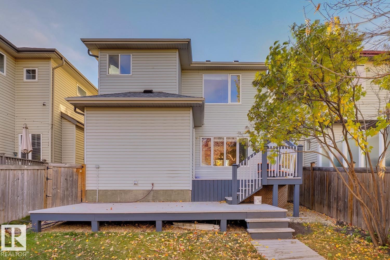5 Bedroom
4 Bathroom
1,628 ft2
Fireplace
Forced Air
$679,900
Welcome to The Brickyards in Riverdale! Nestled in one of Edmonton’s most sought-after communities, this beautiful 2-storey home blends charm, comfort, and convenience just steps from the river valley. Offering a total of 5 bedrooms and 3.5 bathrooms, perfect for families or anyone seeking space to grow. The main floor features hardwood flooring, a cozy gas fireplace, and a spacious kitchen complete with stainless steel appliances and a gas stove—ideal for those who love to cook and entertain. 3 bedrooms upstairs with the primary including its own 5pc ensuite. The fully finished basement provides additional living space with a bright open rec room, two bedrooms, and a full bath. Enjoy summer evenings on your rear deck overlooking the landscaped yard, front porch, or take a short stroll to Dogpatch, Little Brick Café, and the scenic river valley trails. A double detached garage adds convenience and storage, while being just 5 minutes from downtown keeps you connected to the city’s best amenities. (id:63013)
Property Details
|
MLS® Number
|
E4462711 |
|
Property Type
|
Single Family |
|
Neigbourhood
|
Riverdale |
|
Amenities Near By
|
Playground, Public Transit, Schools, Shopping |
|
Structure
|
Deck |
Building
|
Bathroom Total
|
4 |
|
Bedrooms Total
|
5 |
|
Appliances
|
Dishwasher, Dryer, Garage Door Opener, Refrigerator, Gas Stove(s), Washer, Window Coverings |
|
Basement Development
|
Finished |
|
Basement Type
|
Full (finished) |
|
Constructed Date
|
2002 |
|
Construction Style Attachment
|
Detached |
|
Fireplace Fuel
|
Gas |
|
Fireplace Present
|
Yes |
|
Fireplace Type
|
Unknown |
|
Half Bath Total
|
1 |
|
Heating Type
|
Forced Air |
|
Stories Total
|
2 |
|
Size Interior
|
1,628 Ft2 |
|
Type
|
House |
Parking
Land
|
Acreage
|
No |
|
Land Amenities
|
Playground, Public Transit, Schools, Shopping |
|
Size Irregular
|
350.37 |
|
Size Total
|
350.37 M2 |
|
Size Total Text
|
350.37 M2 |
Rooms
| Level |
Type |
Length |
Width |
Dimensions |
|
Basement |
Bedroom 4 |
3.16 m |
2.75 m |
3.16 m x 2.75 m |
|
Basement |
Bedroom 5 |
2.81 m |
2.78 m |
2.81 m x 2.78 m |
|
Main Level |
Living Room |
5.03 m |
4.11 m |
5.03 m x 4.11 m |
|
Main Level |
Dining Room |
3.25 m |
2.76 m |
3.25 m x 2.76 m |
|
Main Level |
Kitchen |
4.06 m |
2.84 m |
4.06 m x 2.84 m |
|
Upper Level |
Primary Bedroom |
3.97 m |
3.6 m |
3.97 m x 3.6 m |
|
Upper Level |
Bedroom 2 |
3.28 m |
2.96 m |
3.28 m x 2.96 m |
|
Upper Level |
Bedroom 3 |
3.03 m |
2.79 m |
3.03 m x 2.79 m |
https://www.realtor.ca/real-estate/29007211/9923-88-st-nw-edmonton-riverdale

