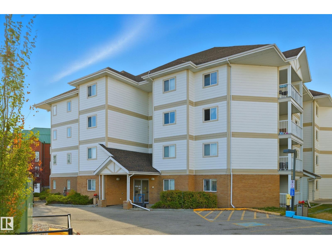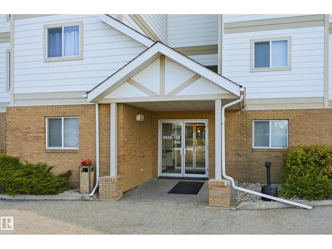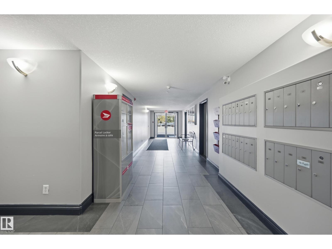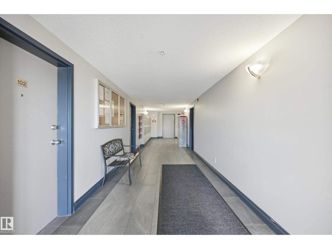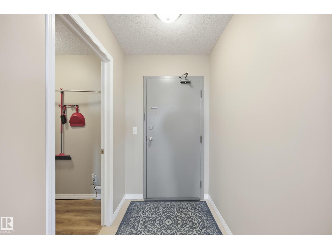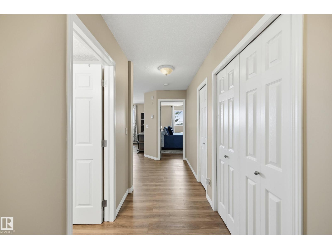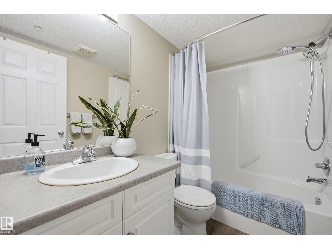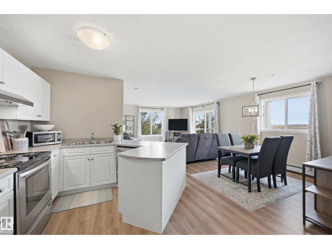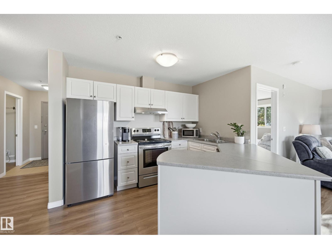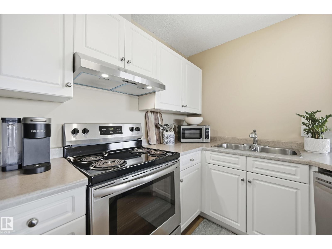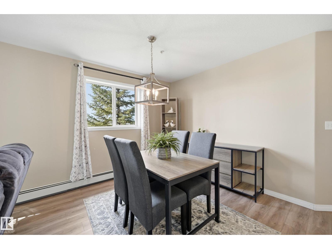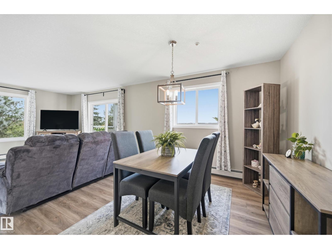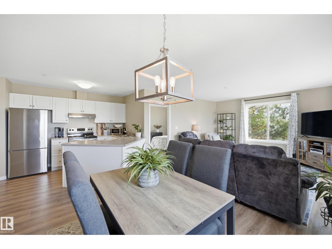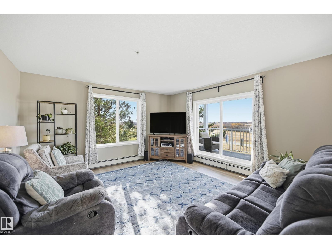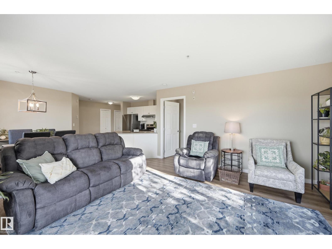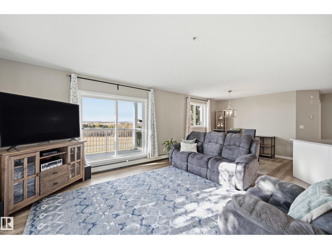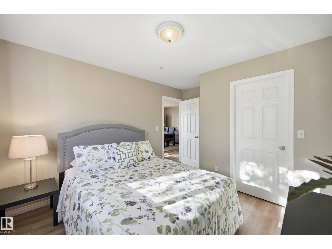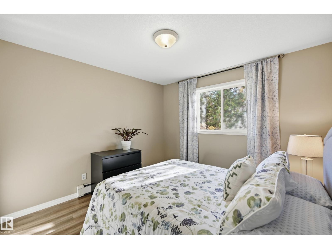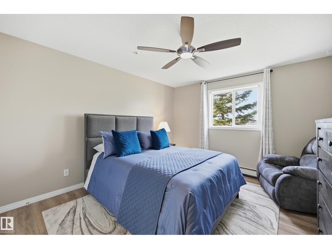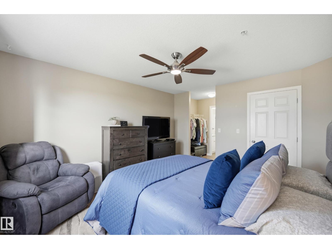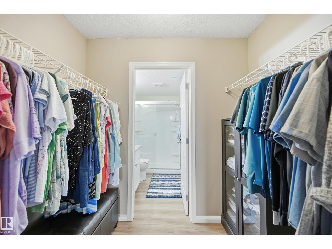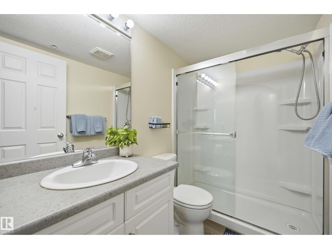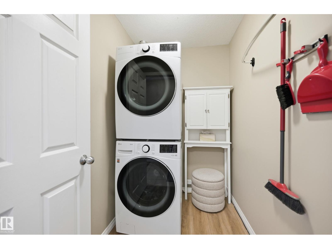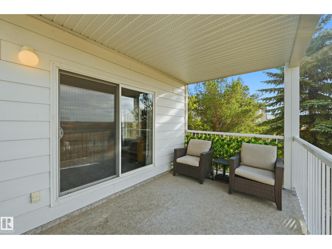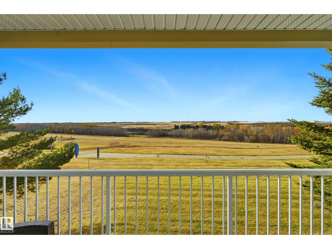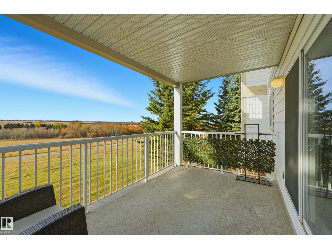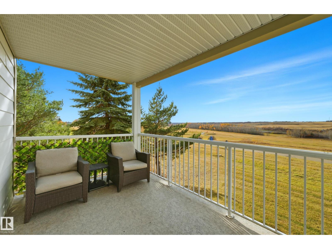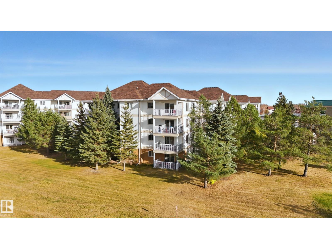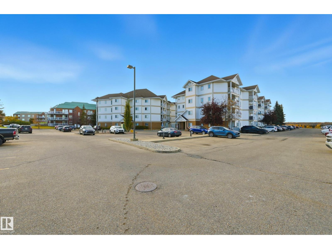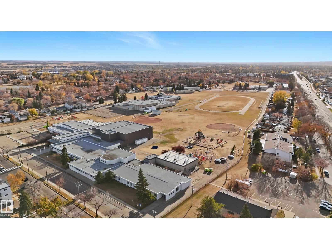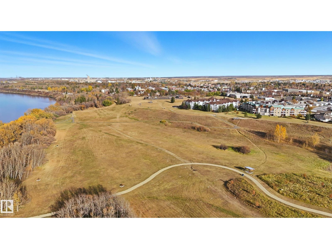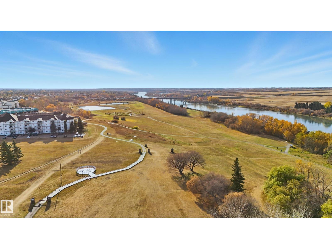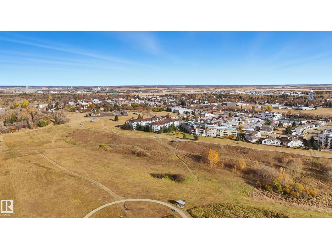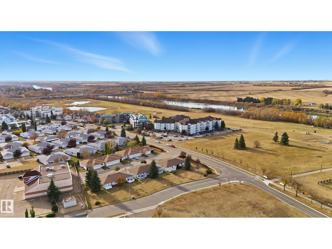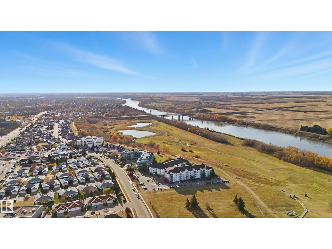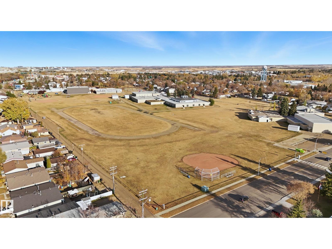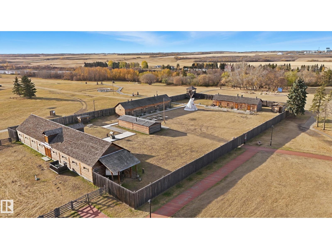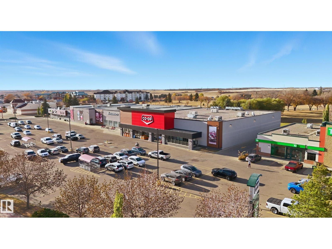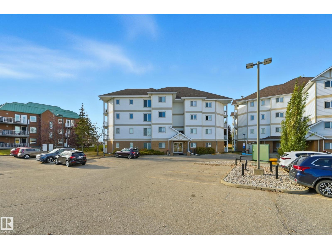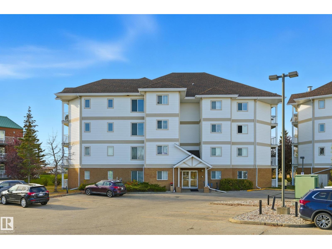#211 9930 100 Fort Saskatchewan, Alberta T8L 4P3
$244,900Maintenance, Heat, Other, See Remarks, Property Management, Water
$462.55 Monthly
Maintenance, Heat, Other, See Remarks, Property Management, Water
$462.55 MonthlyThis beautifully renovated 1,015 square foot 2 bedroom condo located in Riverview Estates is sure to impress. This unit features a very functional floor plan boasting a spacious kitchen with stainless steel appliances and tons of cabinetry, great sized dining area for entertainment, and large living room overlooking the Fort Saskatchewan River Valley. Primary bedroom features a walk thru closet and 3 piece ensuite with double wide shower. The second bedroom is 10x10 and has a walk in closet. Completing the unit is loads of storage and an in suite laundry. The balcony is a place to relax and enjoy the views of the river valley. Located with in walking distance to CO OP, restaurants, and the Fort Saskatchewan downtown core. (id:63013)
Property Details
| MLS® Number | E4462703 |
| Property Type | Single Family |
| Neigbourhood | Sherridon Heights |
| Amenities Near By | Park, Golf Course, Playground, Schools, Shopping |
| Features | Flat Site, No Back Lane, Park/reserve, Closet Organizers, No Animal Home, No Smoking Home |
Building
| Bathroom Total | 2 |
| Bedrooms Total | 2 |
| Amenities | Vinyl Windows |
| Appliances | Dishwasher, Hood Fan, Refrigerator, Washer/dryer Stack-up, Stove, Window Coverings |
| Basement Type | None |
| Constructed Date | 2002 |
| Fire Protection | Smoke Detectors, Sprinkler System-fire |
| Heating Type | Baseboard Heaters |
| Size Interior | 1,015 Ft2 |
| Type | Apartment |
Parking
| Stall |
Land
| Acreage | No |
| Land Amenities | Park, Golf Course, Playground, Schools, Shopping |
| Size Irregular | 96.34 |
| Size Total | 96.34 M2 |
| Size Total Text | 96.34 M2 |
Rooms
| Level | Type | Length | Width | Dimensions |
|---|---|---|---|---|
| Main Level | Living Room | 4.3 m | 3.05 m | 4.3 m x 3.05 m |
| Main Level | Dining Room | 2.93 m | 2.74 m | 2.93 m x 2.74 m |
| Main Level | Kitchen | 3.11 m | 2.99 m | 3.11 m x 2.99 m |
| Main Level | Primary Bedroom | 4.24 m | 3.69 m | 4.24 m x 3.69 m |
| Main Level | Bedroom 2 | 3.32 m | 3.17 m | 3.32 m x 3.17 m |
https://www.realtor.ca/real-estate/29007028/211-9930-100-fort-saskatchewan-sherridon-heights

