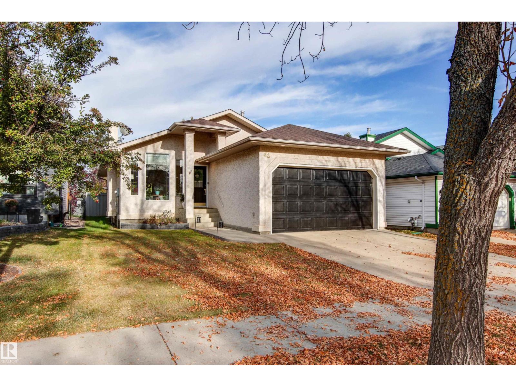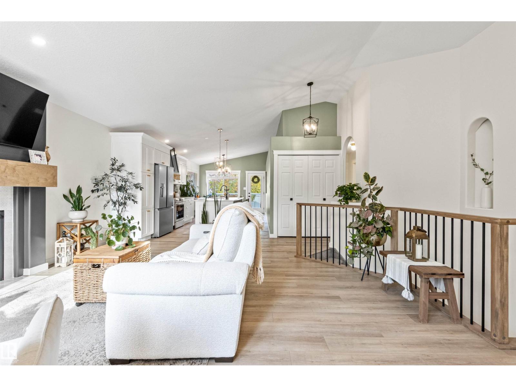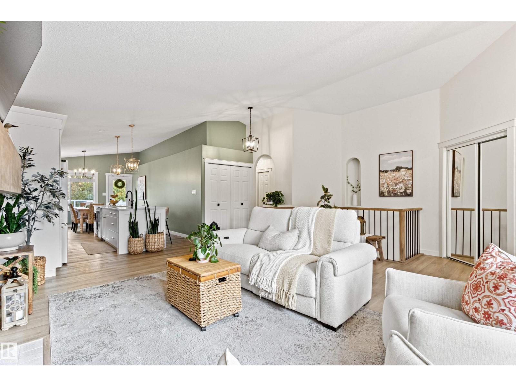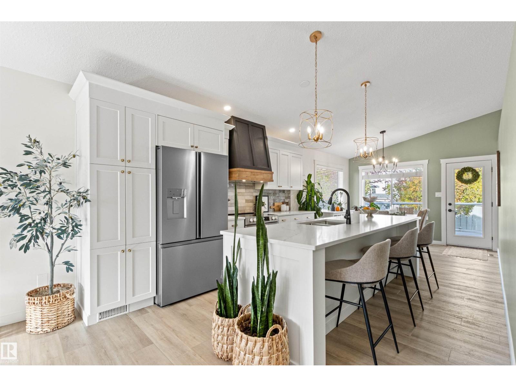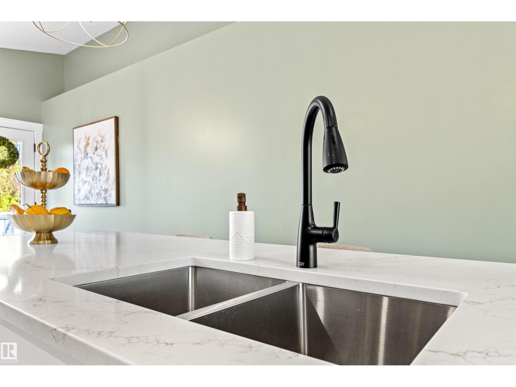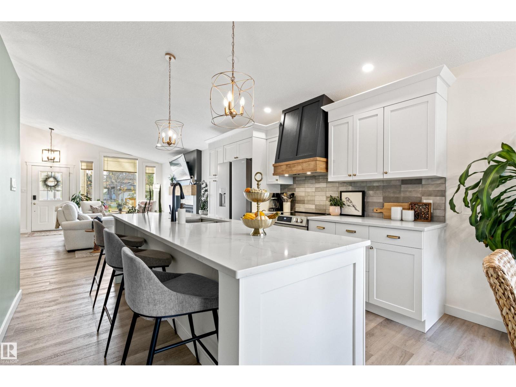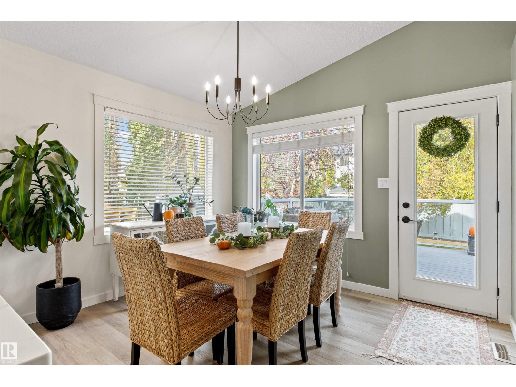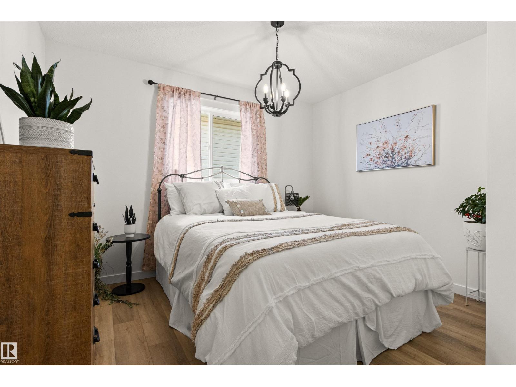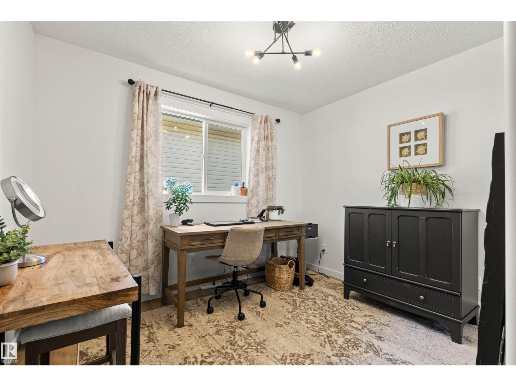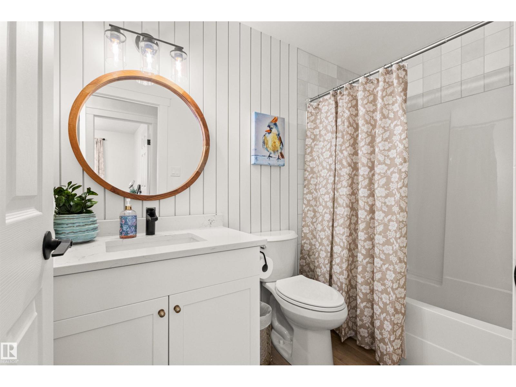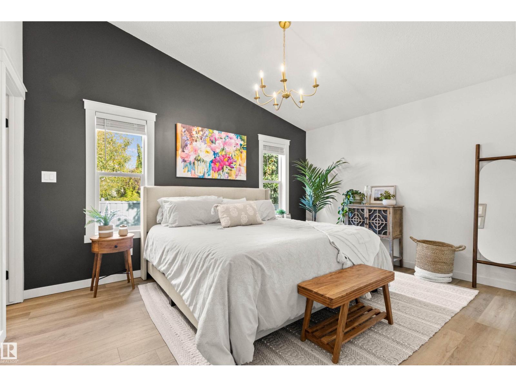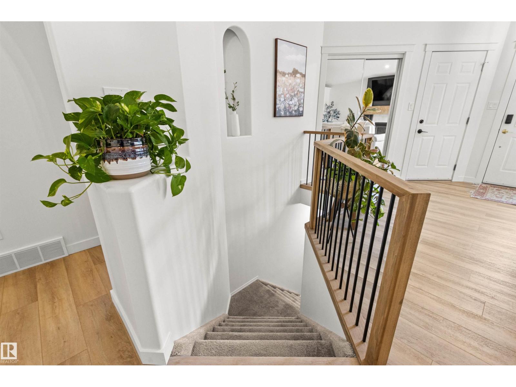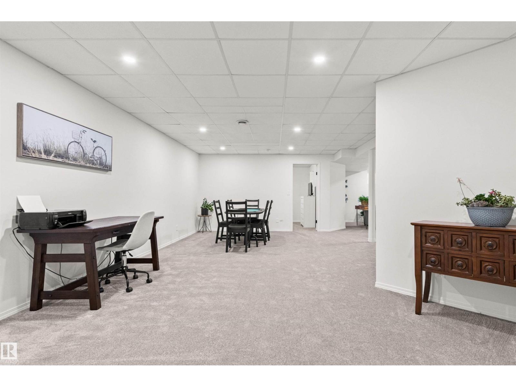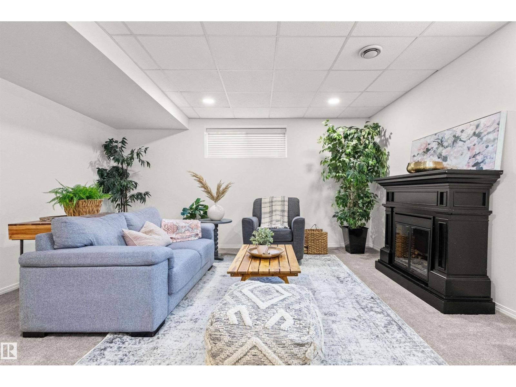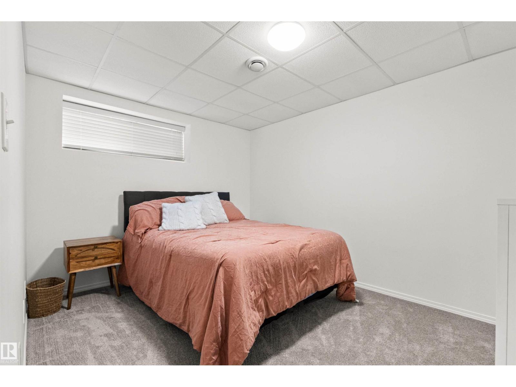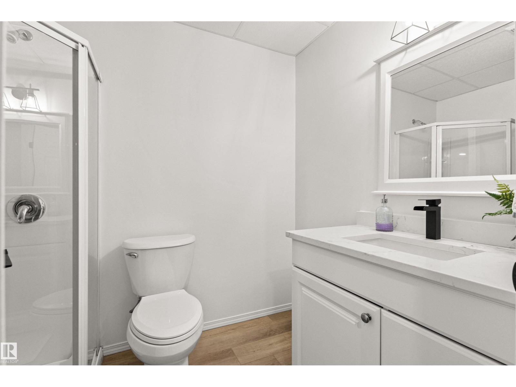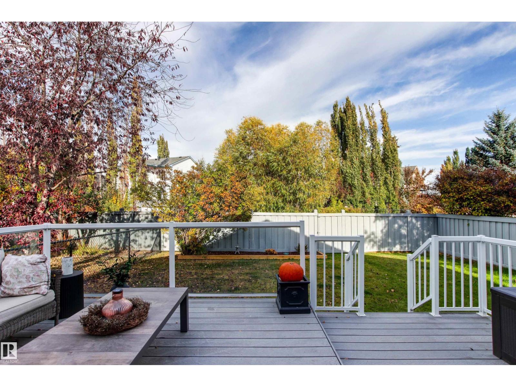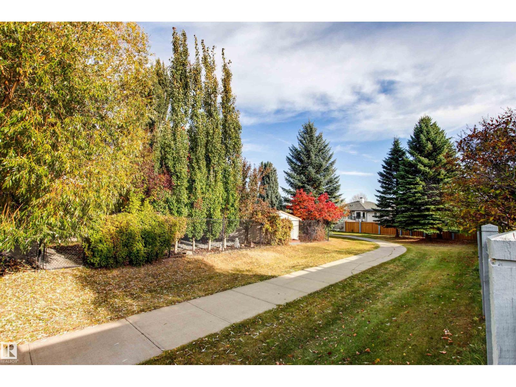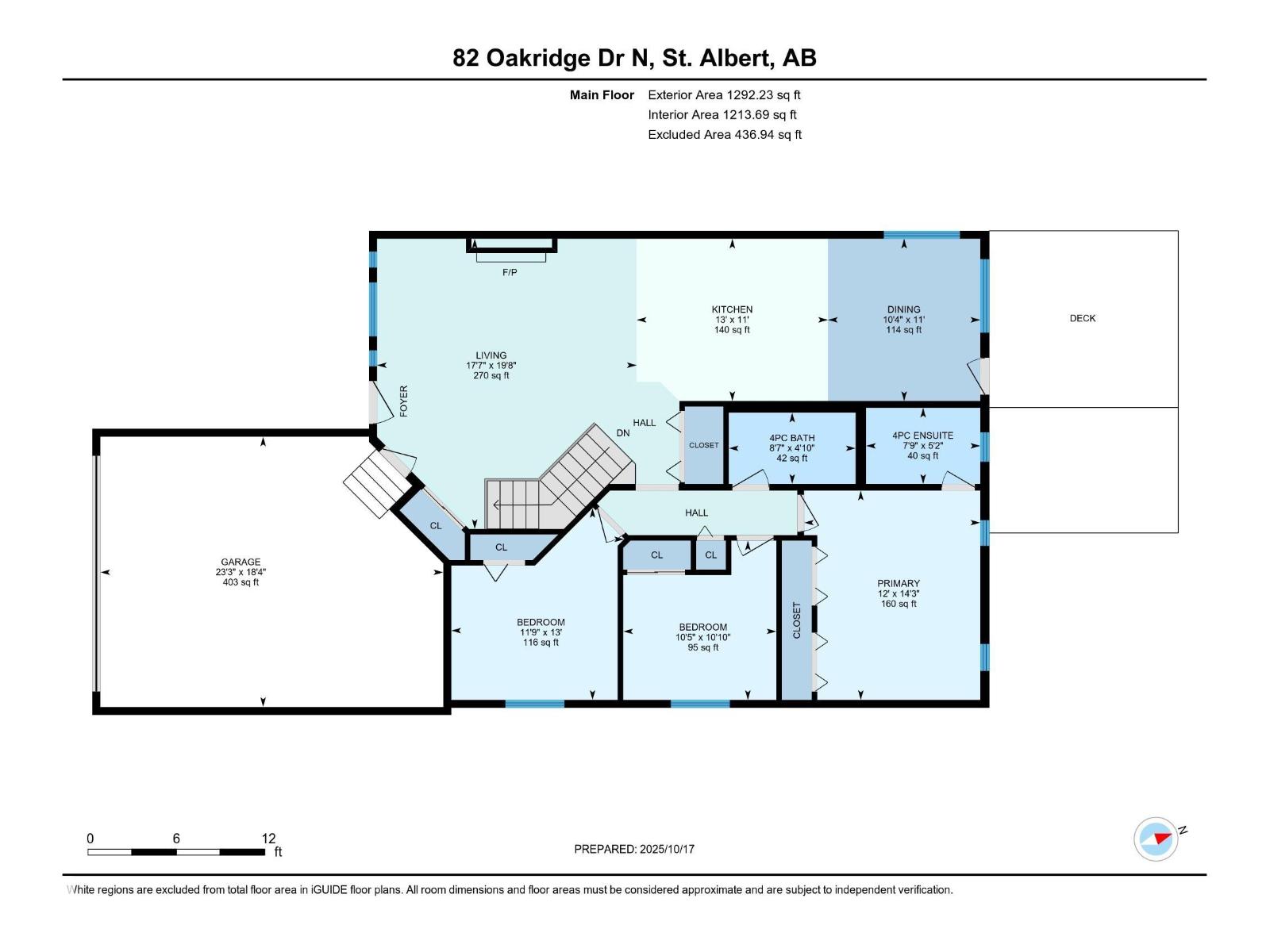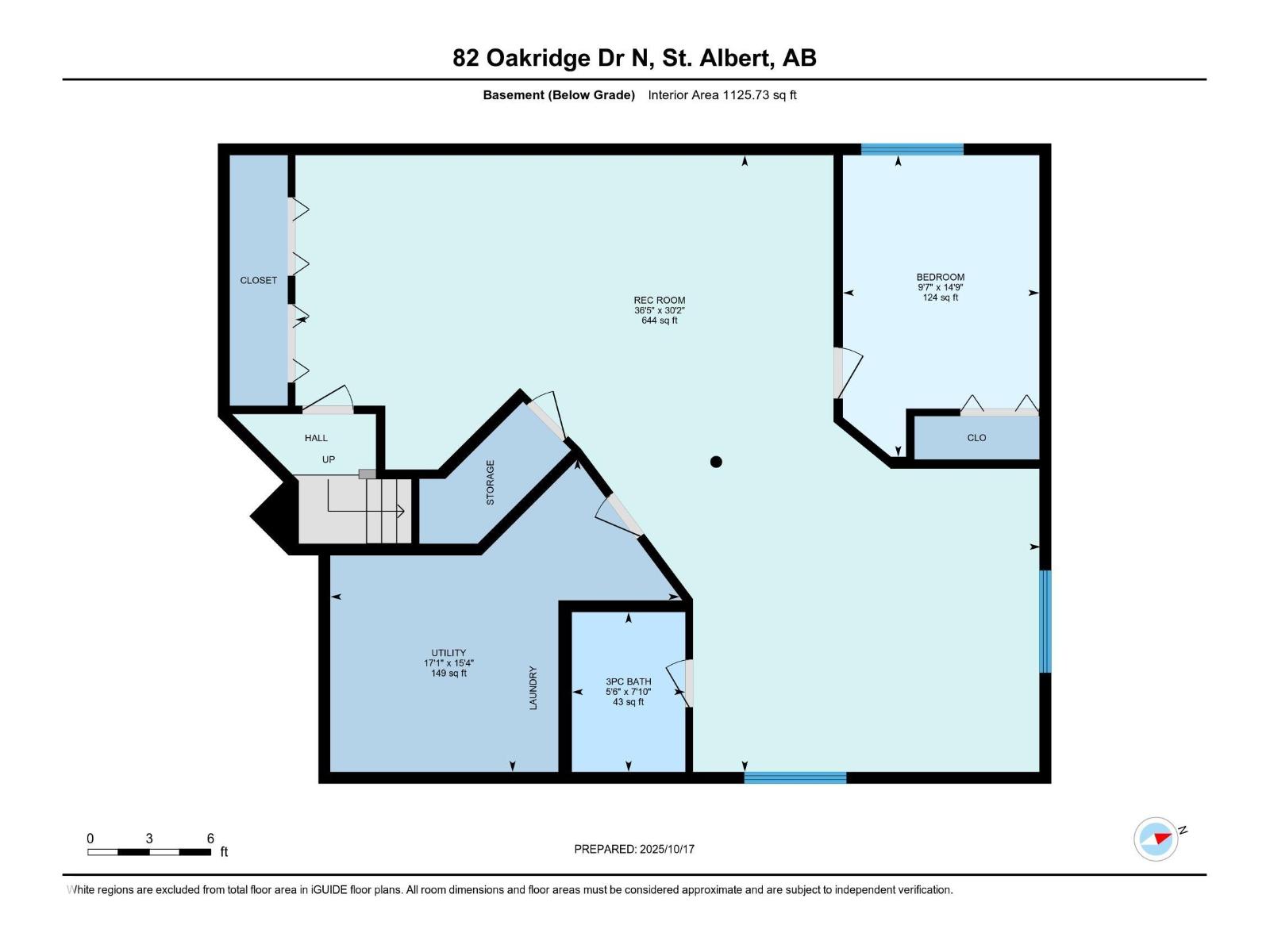82 Oakridge Dr N St. Albert, Alberta T8N 6L8
$684,900
Beauty in Oakmont! Move-in ready updated bungalow on a fantastic street. This home boasts a open concept design with a spacious entry, vaulted ceiling and a cosy living room with a fireplace and large windows. The kitchen is a dream with new cabinets, a custom vent hood, large island, quartz countertops and new appliances. The dining area is conveniently located by the back door that leads to a maintenance free composite wood deck. There are two spacious bedrooms, a full main bathroom and a master bedroom with vaulted ceiling and full ensuite bathroom with double sinks. The refreshed basement is fully finished with an oversized family room that could serve many purposes. There is a bedroom, a third full bathroom and a laundry/storage room with tons of space. A bonus to this home is it's location backing a walk path. A great home for families and empty nesters alike! (id:63013)
Property Details
| MLS® Number | E4462700 |
| Property Type | Single Family |
| Neigbourhood | Oakmont |
| Amenities Near By | Golf Course |
| Features | Exterior Walls- 2x6", No Smoking Home |
| Structure | Deck |
Building
| Bathroom Total | 3 |
| Bedrooms Total | 4 |
| Amenities | Vinyl Windows |
| Appliances | Dishwasher, Dryer, Garage Door Opener Remote(s), Garage Door Opener, Hood Fan, Microwave, Stove, Washer, Window Coverings, Refrigerator |
| Architectural Style | Bungalow |
| Basement Development | Finished |
| Basement Type | Full (finished) |
| Constructed Date | 1996 |
| Construction Style Attachment | Detached |
| Fireplace Fuel | Gas |
| Fireplace Present | Yes |
| Fireplace Type | Unknown |
| Heating Type | Forced Air |
| Stories Total | 1 |
| Size Interior | 1,311 Ft2 |
| Type | House |
Parking
| Attached Garage |
Land
| Acreage | No |
| Fence Type | Fence |
| Land Amenities | Golf Course |
| Size Irregular | 466 |
| Size Total | 466 M2 |
| Size Total Text | 466 M2 |
Rooms
| Level | Type | Length | Width | Dimensions |
|---|---|---|---|---|
| Basement | Bedroom 4 | Measurements not available | ||
| Main Level | Living Room | Measurements not available | ||
| Main Level | Dining Room | Measurements not available | ||
| Main Level | Kitchen | Measurements not available | ||
| Main Level | Family Room | Measurements not available | ||
| Main Level | Primary Bedroom | Measurements not available | ||
| Main Level | Bedroom 2 | Measurements not available | ||
| Main Level | Bedroom 3 | Measurements not available |
https://www.realtor.ca/real-estate/29006943/82-oakridge-dr-n-st-albert-oakmont

