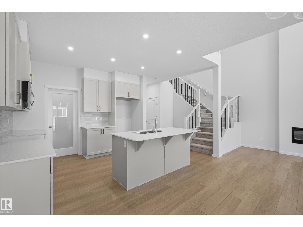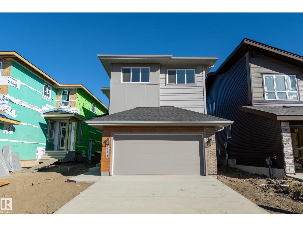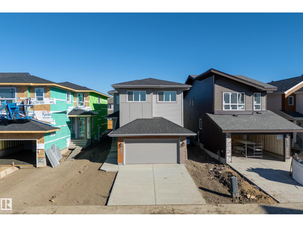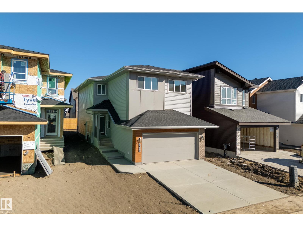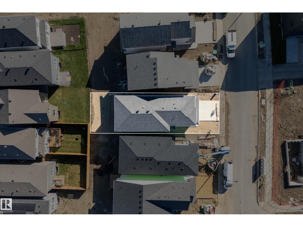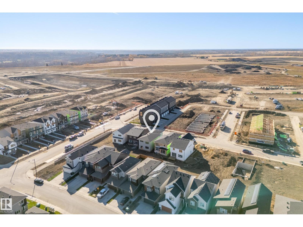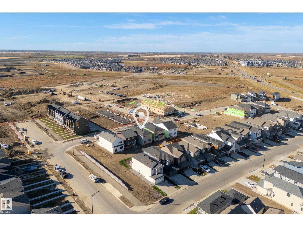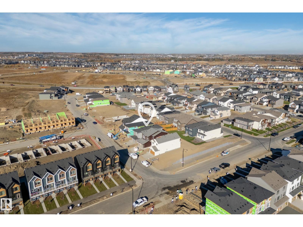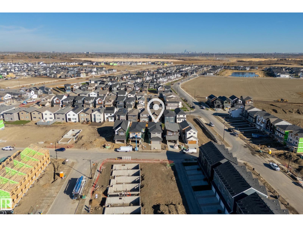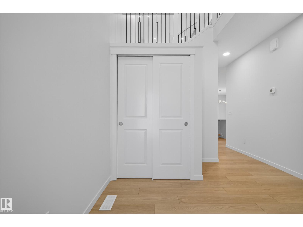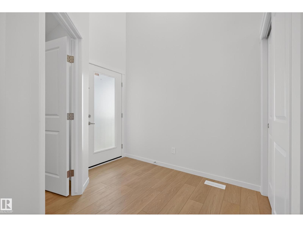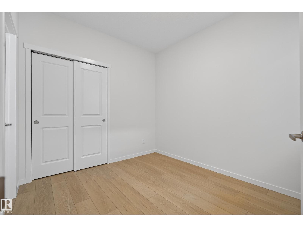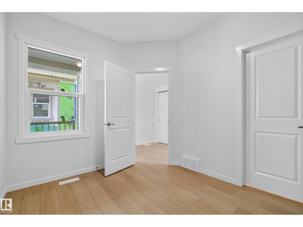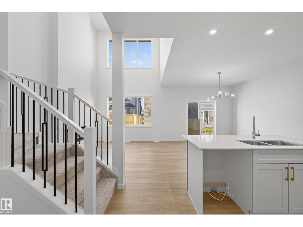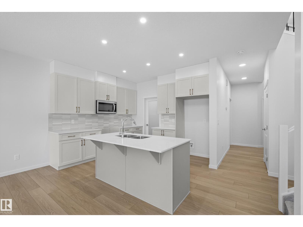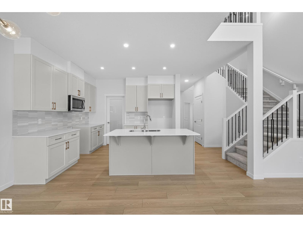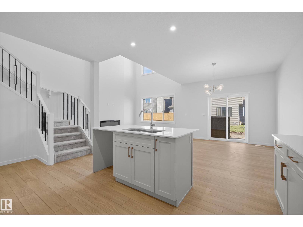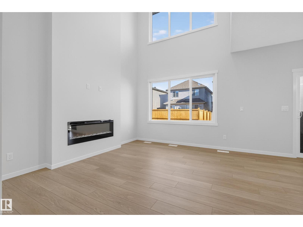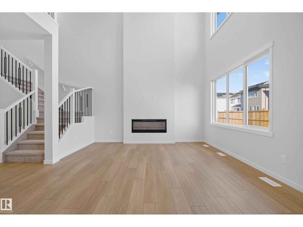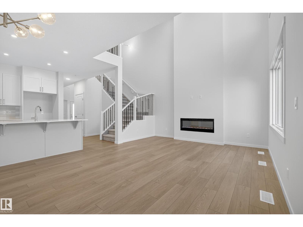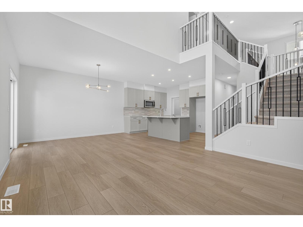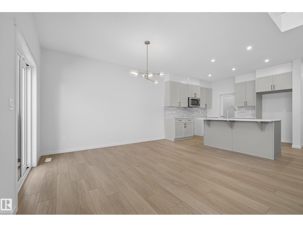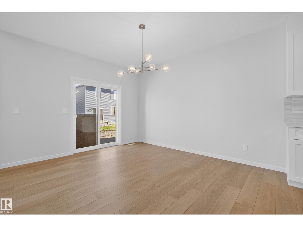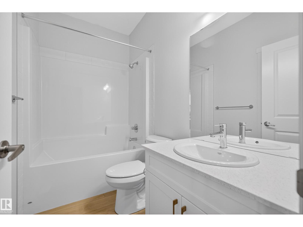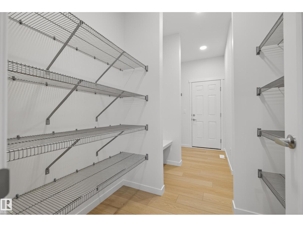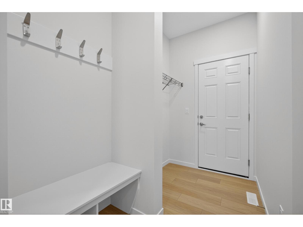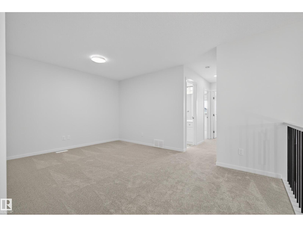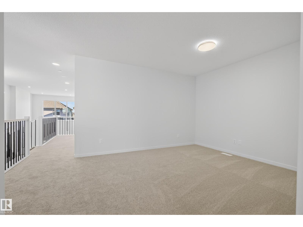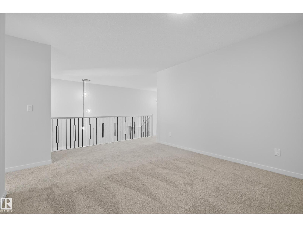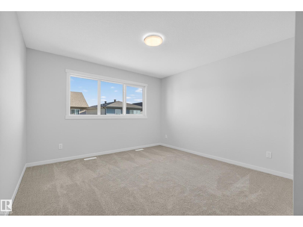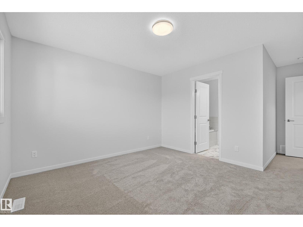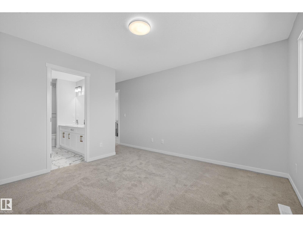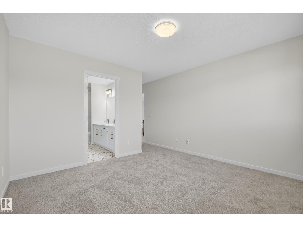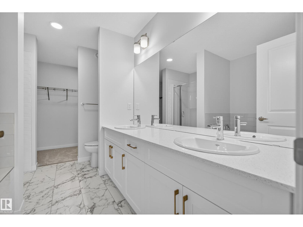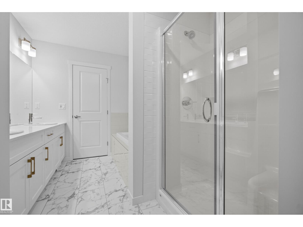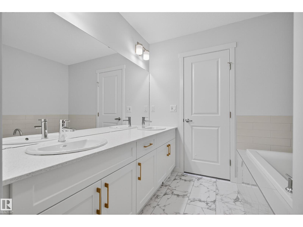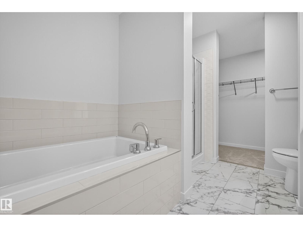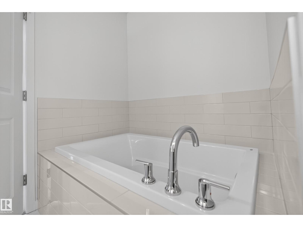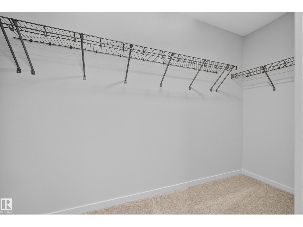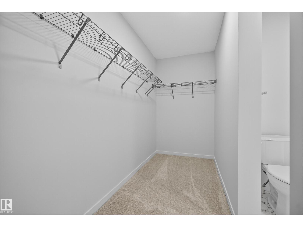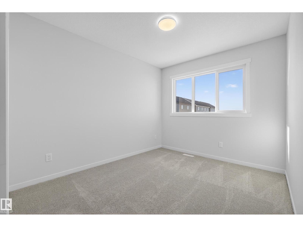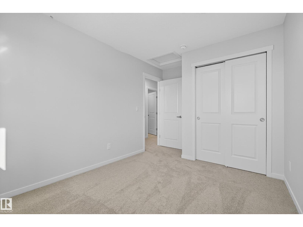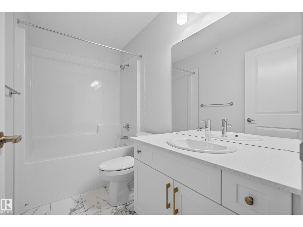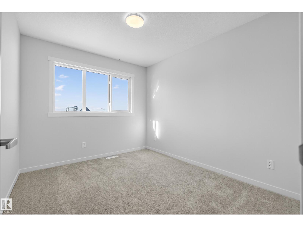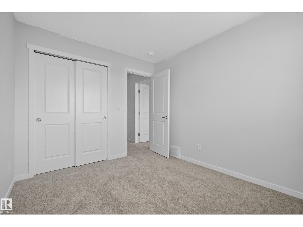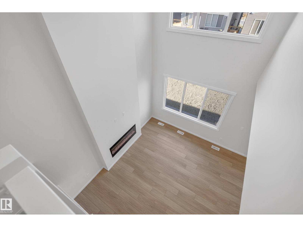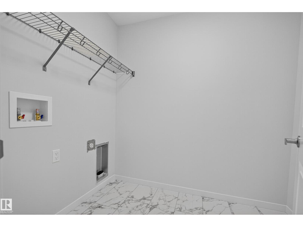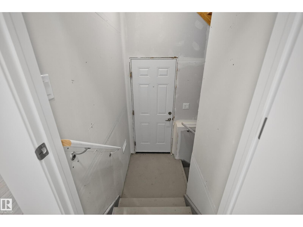4 Bedroom
3 Bathroom
2,061 ft2
Fireplace
Forced Air
$625,000
Welcome to River Edge, Edmonton! This stunning single-family home offers the perfect mix of luxury and functionality. Featuring two impressive open-to-below areas—one over the front entrance and one over the great room—this home feels bright and spacious throughout. The main floor includes a bedroom and full bathroom, ideal for guests or multi-generational living. Upstairs, enjoy a beautiful primary suite with a 5-piece ensuite, two additional bedrooms, a central bonus room, and convenient second-floor laundry. A separate side entrance offers potential for future basement development or a legal suite—perfect for a mortgage helper. Nestled in one of Edmonton’s most desirable new communities, this home delivers exceptional style, comfort, and room to grow. (id:63013)
Property Details
|
MLS® Number
|
E4462771 |
|
Property Type
|
Single Family |
|
Neigbourhood
|
River's Edge |
|
Amenities Near By
|
Schools, Shopping |
|
Features
|
No Animal Home, No Smoking Home, Level |
|
Parking Space Total
|
4 |
Building
|
Bathroom Total
|
3 |
|
Bedrooms Total
|
4 |
|
Amenities
|
Ceiling - 9ft |
|
Appliances
|
Dishwasher, Garage Door Opener Remote(s), Garage Door Opener, Microwave Range Hood Combo, Refrigerator, Stove |
|
Basement Development
|
Unfinished |
|
Basement Type
|
Full (unfinished) |
|
Constructed Date
|
2025 |
|
Construction Style Attachment
|
Detached |
|
Fireplace Fuel
|
Electric |
|
Fireplace Present
|
Yes |
|
Fireplace Type
|
Unknown |
|
Heating Type
|
Forced Air |
|
Stories Total
|
2 |
|
Size Interior
|
2,061 Ft2 |
|
Type
|
House |
Parking
Land
|
Acreage
|
No |
|
Land Amenities
|
Schools, Shopping |
|
Size Irregular
|
337.04 |
|
Size Total
|
337.04 M2 |
|
Size Total Text
|
337.04 M2 |
Rooms
| Level |
Type |
Length |
Width |
Dimensions |
|
Main Level |
Living Room |
3.24 m |
4.17 m |
3.24 m x 4.17 m |
|
Main Level |
Dining Room |
3.68 m |
4.17 m |
3.68 m x 4.17 m |
|
Main Level |
Kitchen |
3.57 m |
3.05 m |
3.57 m x 3.05 m |
|
Main Level |
Bedroom 4 |
3.19 m |
2.74 m |
3.19 m x 2.74 m |
|
Upper Level |
Primary Bedroom |
3.68 m |
3.61 m |
3.68 m x 3.61 m |
|
Upper Level |
Bedroom 2 |
2.74 m |
3.99 m |
2.74 m x 3.99 m |
|
Upper Level |
Bedroom 3 |
2.77 m |
3.23 m |
2.77 m x 3.23 m |
|
Upper Level |
Bonus Room |
4.85 m |
3.44 m |
4.85 m x 3.44 m |
https://www.realtor.ca/real-estate/29009082/2153-194a-st-nw-edmonton-rivers-edge

