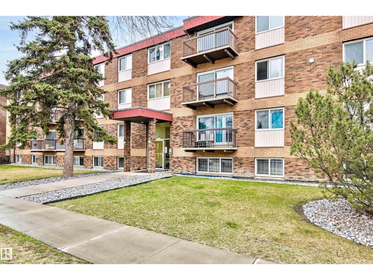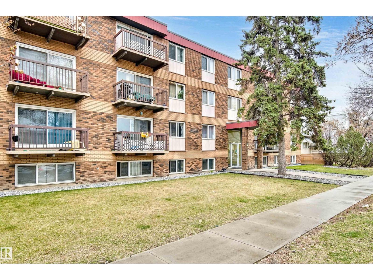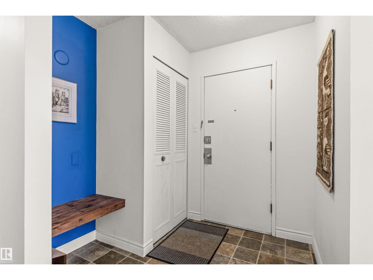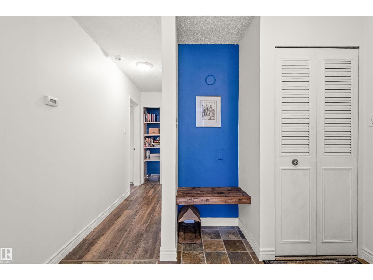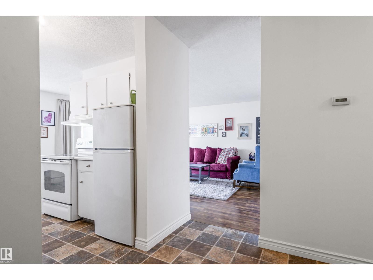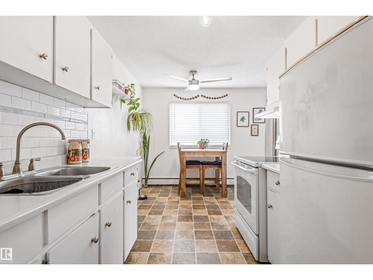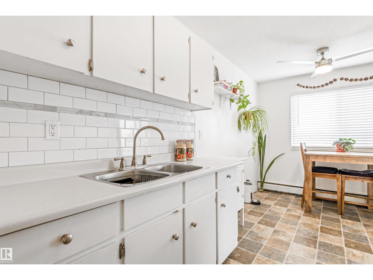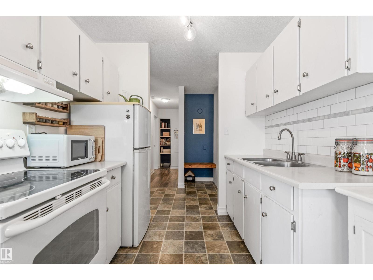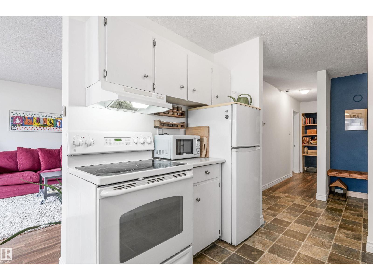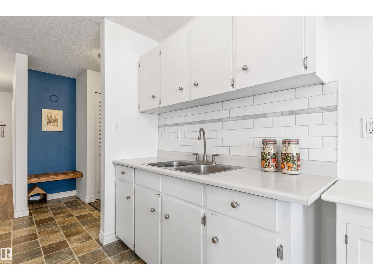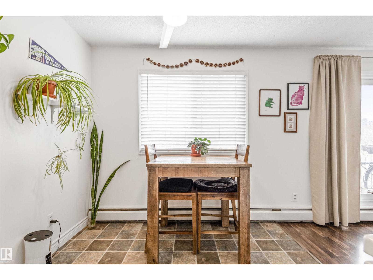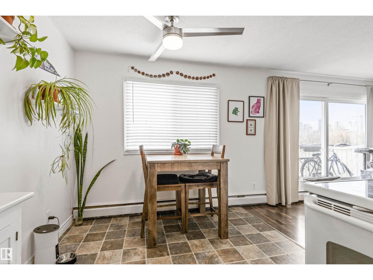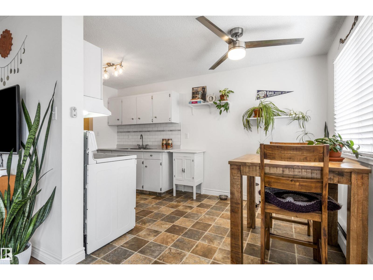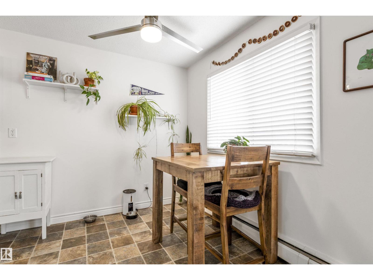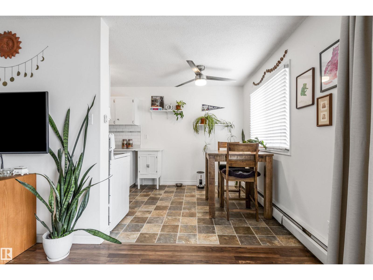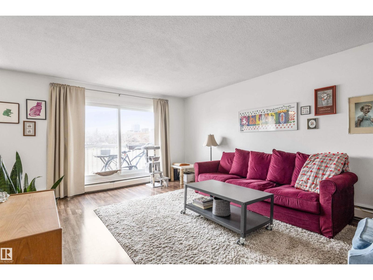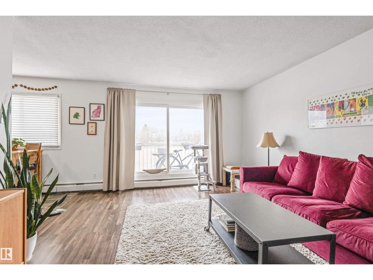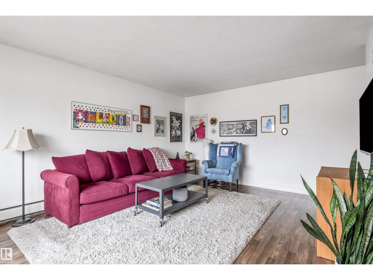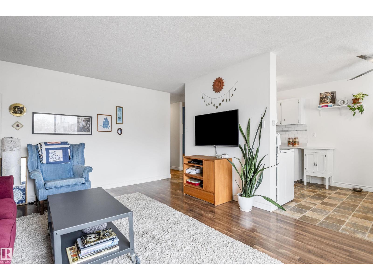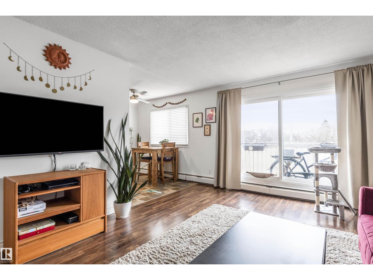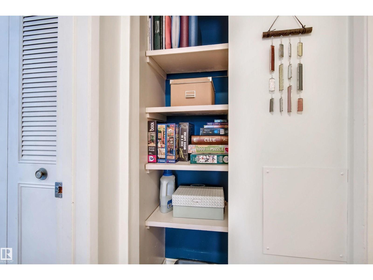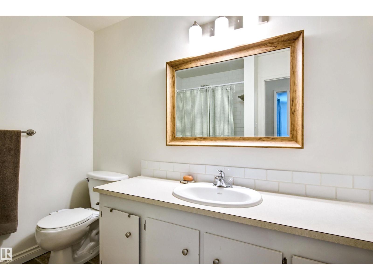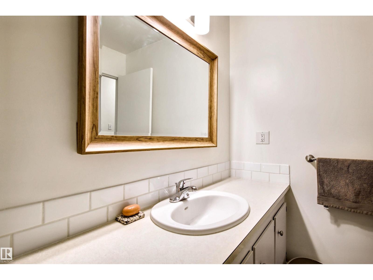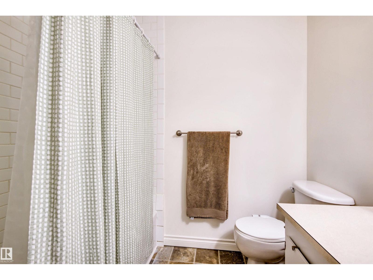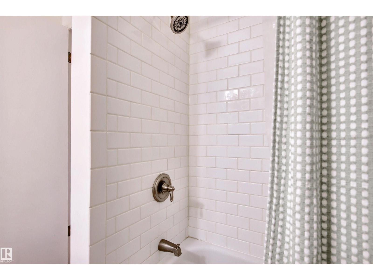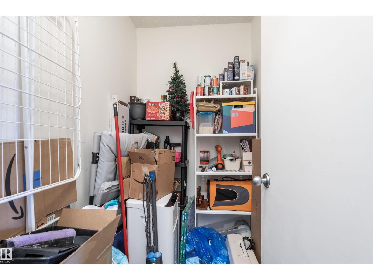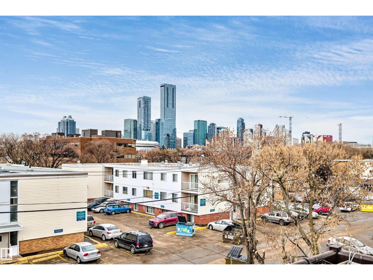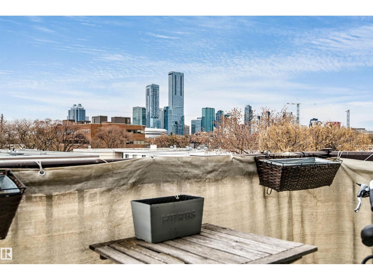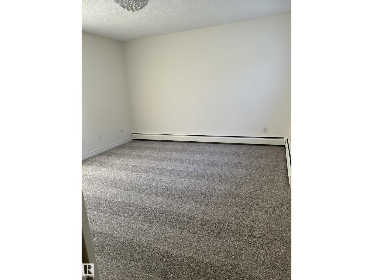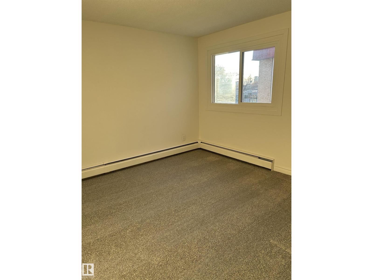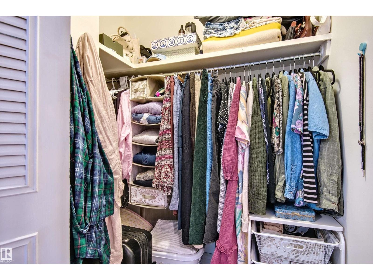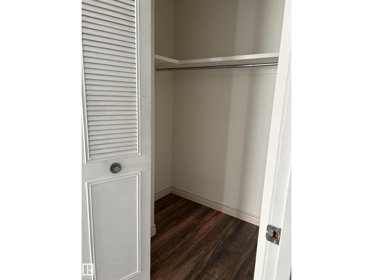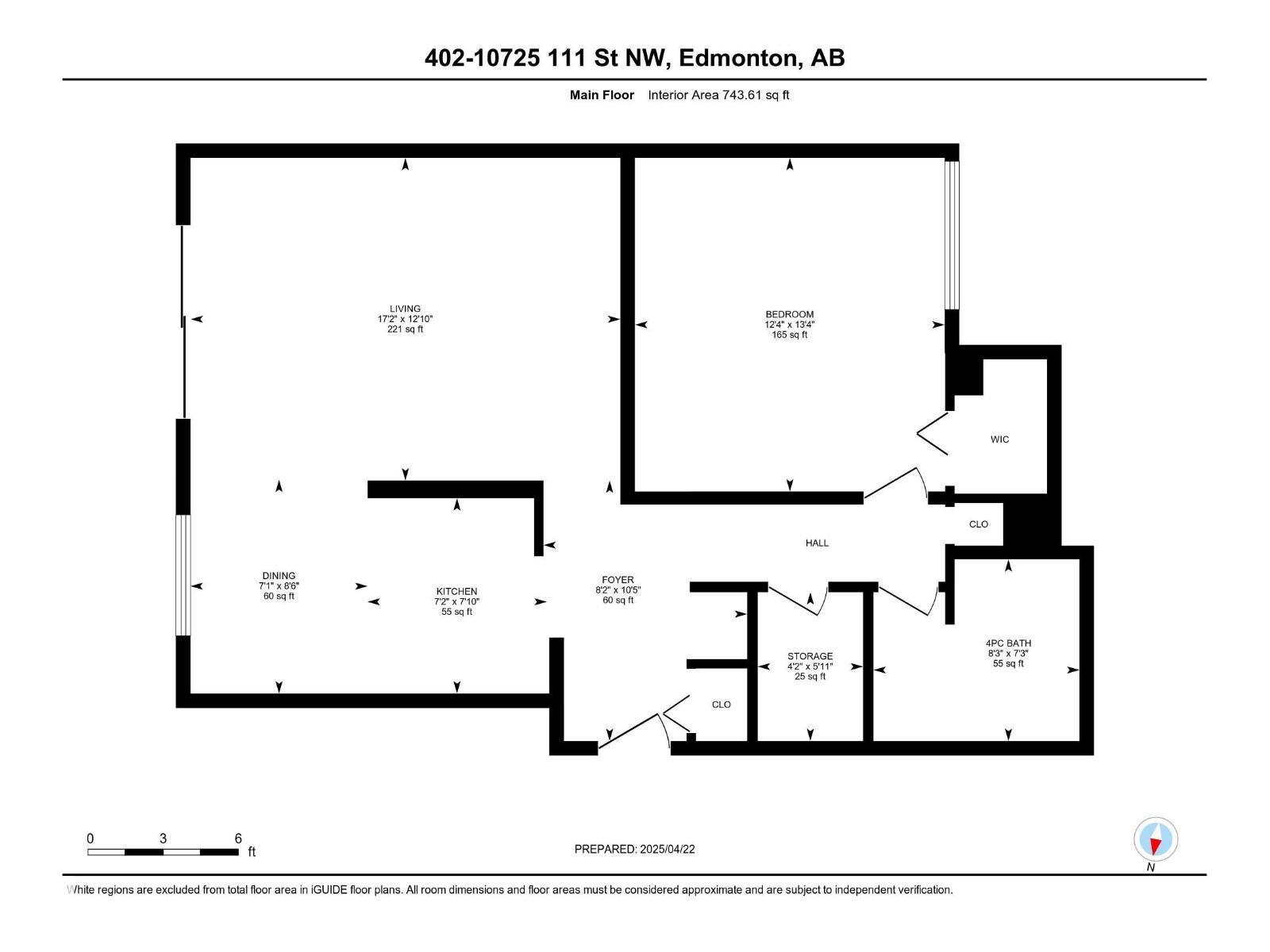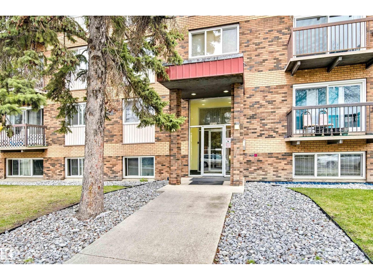#402 10725 111 St Nw Edmonton, Alberta T5H 3G2
$93,000Maintenance, Caretaker, Exterior Maintenance, Heat, Insurance, Landscaping, Other, See Remarks, Property Management, Water
$508.22 Monthly
Maintenance, Caretaker, Exterior Maintenance, Heat, Insurance, Landscaping, Other, See Remarks, Property Management, Water
$508.22 MonthlyTop-floor corner unit with stunning city and Arena District views! Just a 10-min walk to Grant MacEwan, the Ice District, Brewery District, and all the shopping/dining along 104 Ave. This bright and private 1-bed condo features laminate flooring, brand new carpet in the bedroom, and a functional kitchen with classic white cabinetry and matching appliances. Large windows, patio doors, and decking were updated in 2017 to enhance both style and efficiency. The bathroom offers a clean, simple design with coordinating finishes. Enjoy free laundry with access on each floor for added convenience. The building is pet-friendly with board approval. With an open layout, unbeatable views, and a prime location, this suite is the perfect urban retreat! (id:63013)
Property Details
| MLS® Number | E4462770 |
| Property Type | Single Family |
| Neigbourhood | Queen Mary Park |
| Amenities Near By | Playground, Schools, Shopping |
| Community Features | Public Swimming Pool |
| Features | Flat Site, Paved Lane, Lane, No Smoking Home |
| View Type | City View |
Building
| Bathroom Total | 1 |
| Bedrooms Total | 1 |
| Appliances | Fan, Hood Fan, Refrigerator, Stove, Window Coverings |
| Basement Type | None |
| Constructed Date | 1971 |
| Heating Type | Baseboard Heaters |
| Size Interior | 744 Ft2 |
| Type | Apartment |
Parking
| Stall |
Land
| Acreage | No |
| Land Amenities | Playground, Schools, Shopping |
| Size Irregular | 58.79 |
| Size Total | 58.79 M2 |
| Size Total Text | 58.79 M2 |
Rooms
| Level | Type | Length | Width | Dimensions |
|---|---|---|---|---|
| Main Level | Living Room | 12.9 m | 17.1 m | 12.9 m x 17.1 m |
| Main Level | Dining Room | 8.5 m | 7.1 m | 8.5 m x 7.1 m |
| Main Level | Kitchen | 7.8 m | 7.1 m | 7.8 m x 7.1 m |
| Main Level | Primary Bedroom | 13.3 m | 12.4 m | 13.3 m x 12.4 m |
https://www.realtor.ca/real-estate/29008998/402-10725-111-st-nw-edmonton-queen-mary-park

