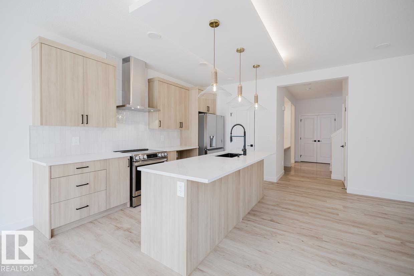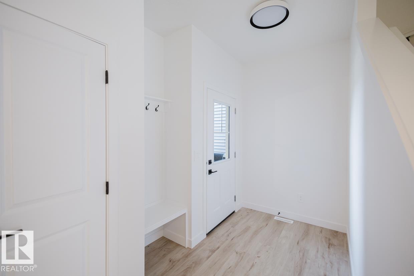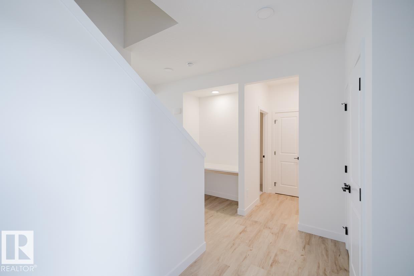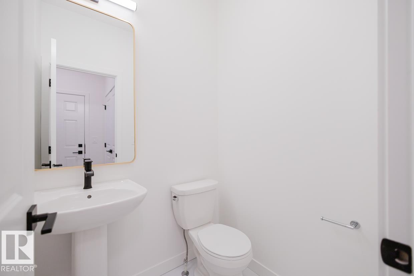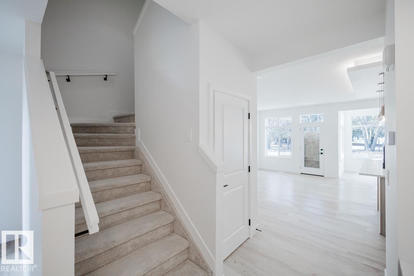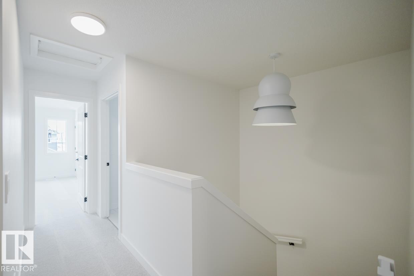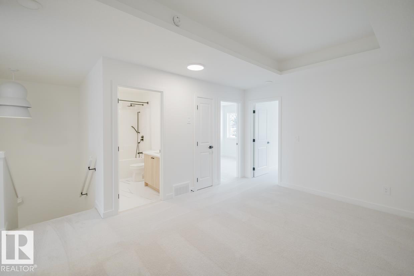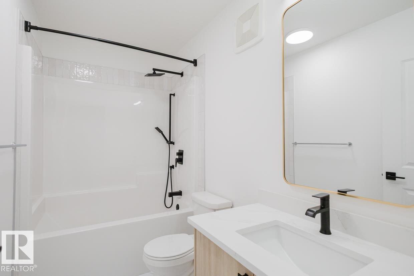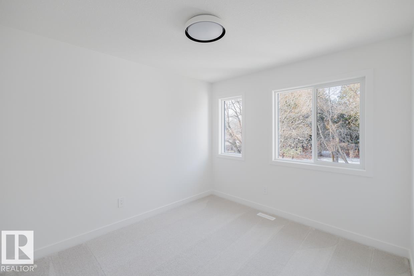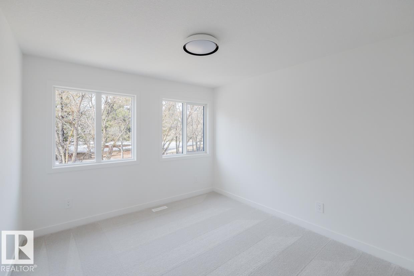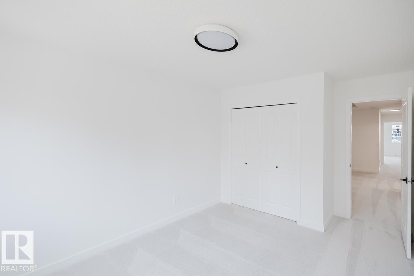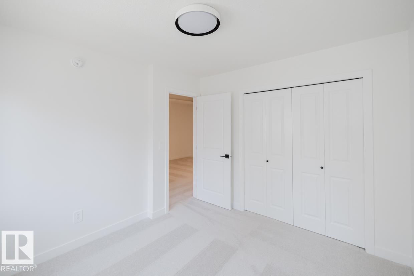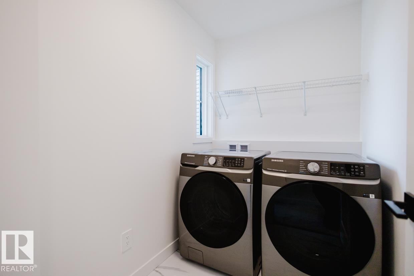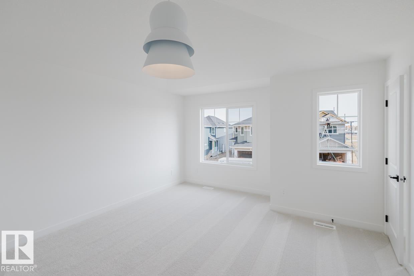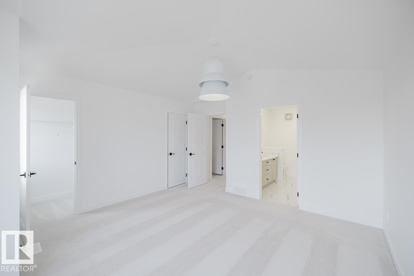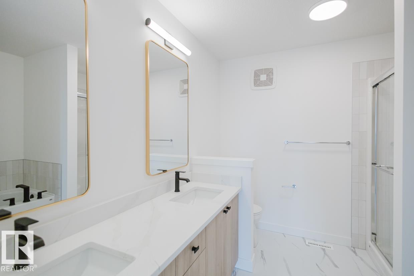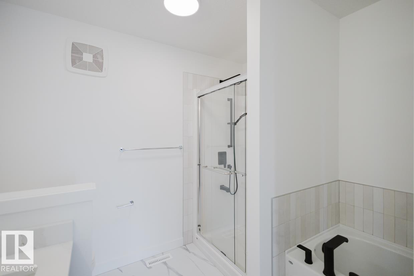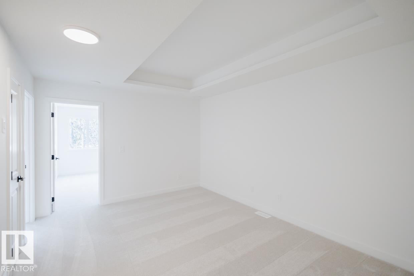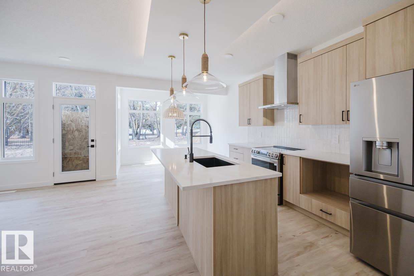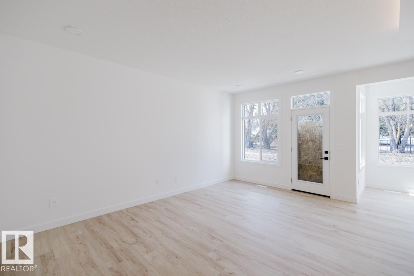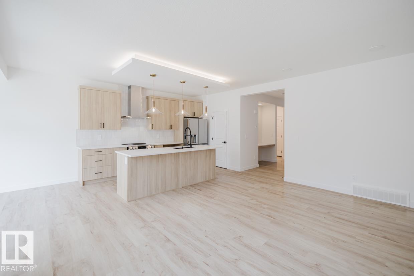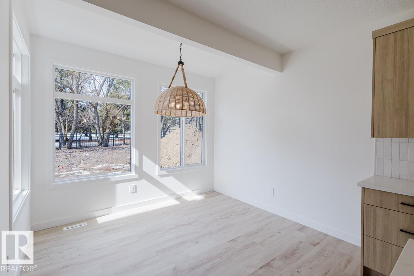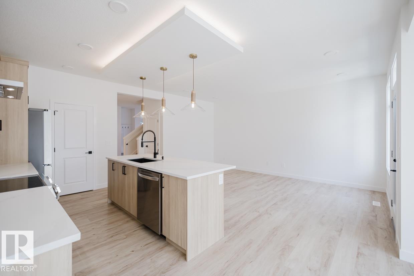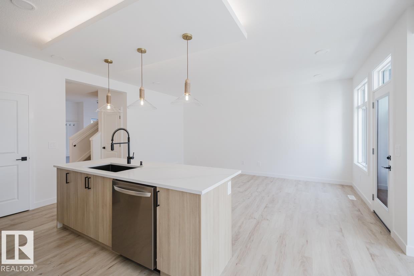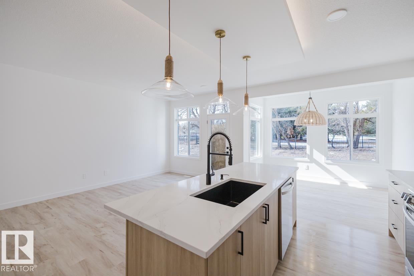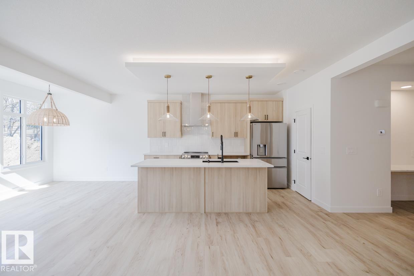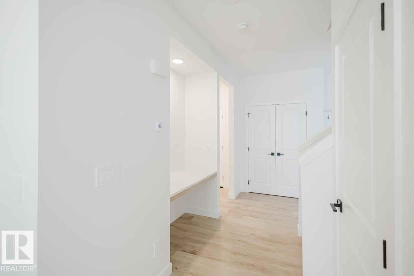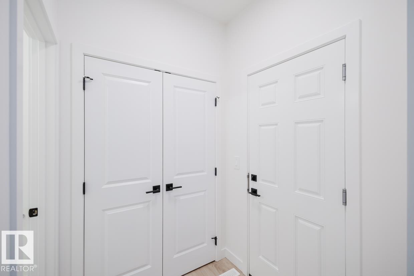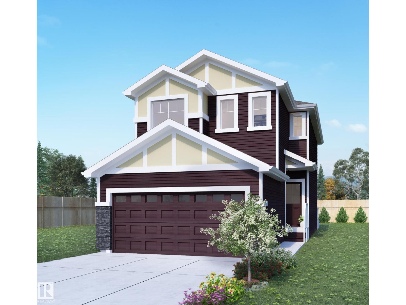3 Bedroom
3 Bathroom
1,829 ft2
Forced Air
$564,900
Experience the best in the community of Keswick! This stunning 2-story, single-family home offers spacious, open-concept living with modern finishes. The main floor features 9' ceilings and a half bath. The kitchen includes upgraded 42 cabinets, quartz countertops, pantry and convenient waterline to fridge. Upstairs, the house continues to impress with a bonus room, walk-in laundry room, full bath & 3 large bedrooms. The master is a true oasis, complete with 2 walk-in closets and luxurious ensuite with separate tub/shower and double sinks! Enjoy the comfort of this home with its oversized single attached garage, $3,000 appliance allowance, unfinished basement with painted floor, high-efficiency furnace, and triple-pane windows. Don't miss out on this incredible opportunity! UNDER CONSTRUCTION! Photos are representative of interior colours, floorplan and finishes, actual build may vary. Appliances NOT included. HOA TBD (id:63013)
Property Details
|
MLS® Number
|
E4462865 |
|
Property Type
|
Single Family |
|
Neigbourhood
|
Keswick |
|
Amenities Near By
|
Playground |
|
Features
|
See Remarks |
Building
|
Bathroom Total
|
3 |
|
Bedrooms Total
|
3 |
|
Amenities
|
Ceiling - 9ft |
|
Appliances
|
Garage Door Opener Remote(s), Garage Door Opener, See Remarks |
|
Basement Development
|
Unfinished |
|
Basement Type
|
Full (unfinished) |
|
Constructed Date
|
2024 |
|
Construction Style Attachment
|
Detached |
|
Half Bath Total
|
1 |
|
Heating Type
|
Forced Air |
|
Stories Total
|
2 |
|
Size Interior
|
1,829 Ft2 |
|
Type
|
House |
Parking
Land
|
Acreage
|
No |
|
Land Amenities
|
Playground |
|
Size Irregular
|
307.47 |
|
Size Total
|
307.47 M2 |
|
Size Total Text
|
307.47 M2 |
Rooms
| Level |
Type |
Length |
Width |
Dimensions |
|
Main Level |
Living Room |
|
|
13'2" x 17'4" |
|
Main Level |
Dining Room |
|
|
10'9" x 6' |
|
Main Level |
Kitchen |
|
|
7'8" x 17'4" |
|
Main Level |
Pantry |
|
|
Measurements not available |
|
Upper Level |
Primary Bedroom |
|
|
13'4" x 15'10 |
|
Upper Level |
Bedroom 2 |
|
|
9'7" x 10'9" |
|
Upper Level |
Bedroom 3 |
|
|
10'10 x 12'10 |
|
Upper Level |
Bonus Room |
|
|
13'3" x 14'11 |
|
Upper Level |
Laundry Room |
|
|
Measurements not available |
https://www.realtor.ca/real-estate/29012348/8219-kiriak-lo-sw-edmonton-keswick

