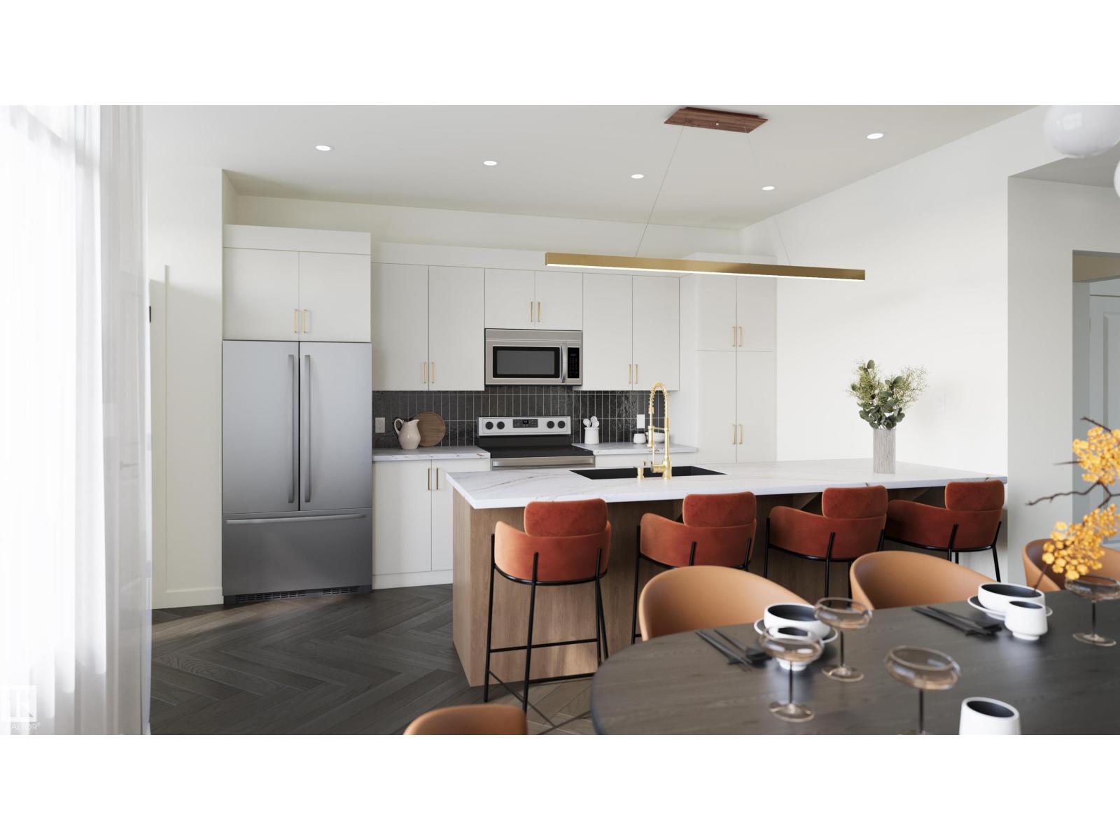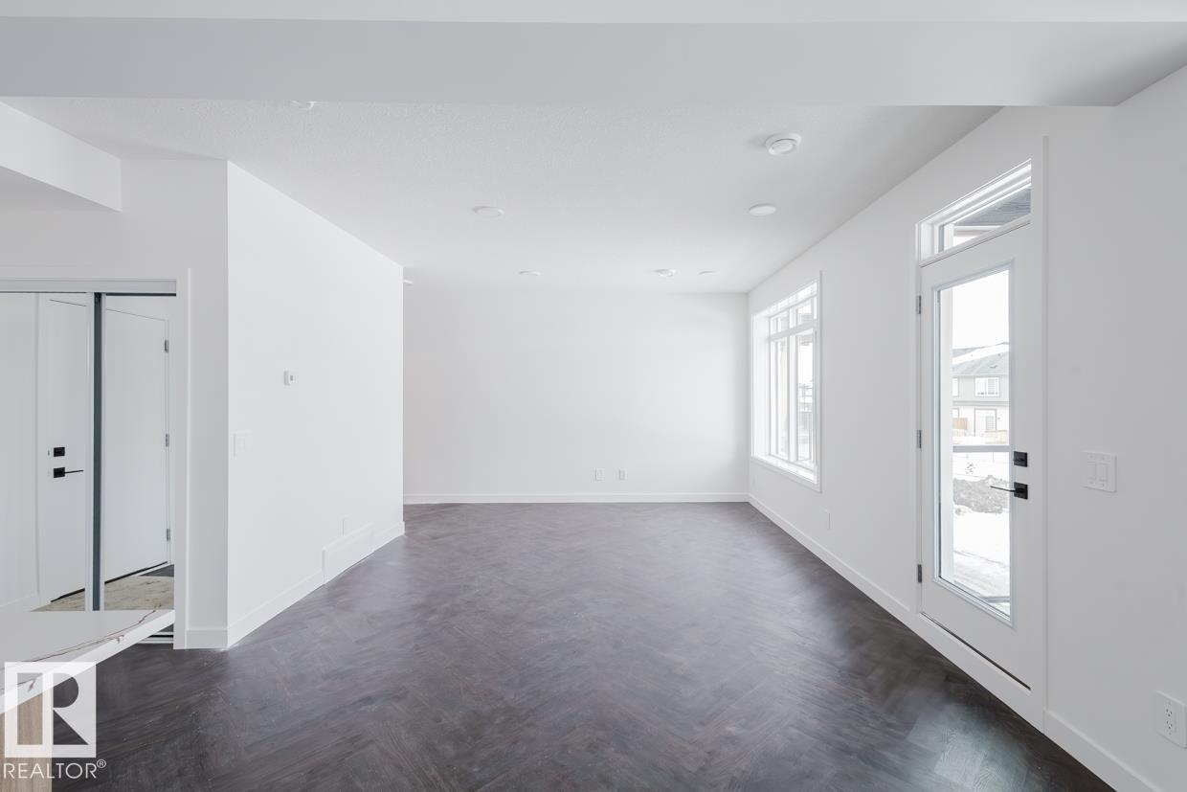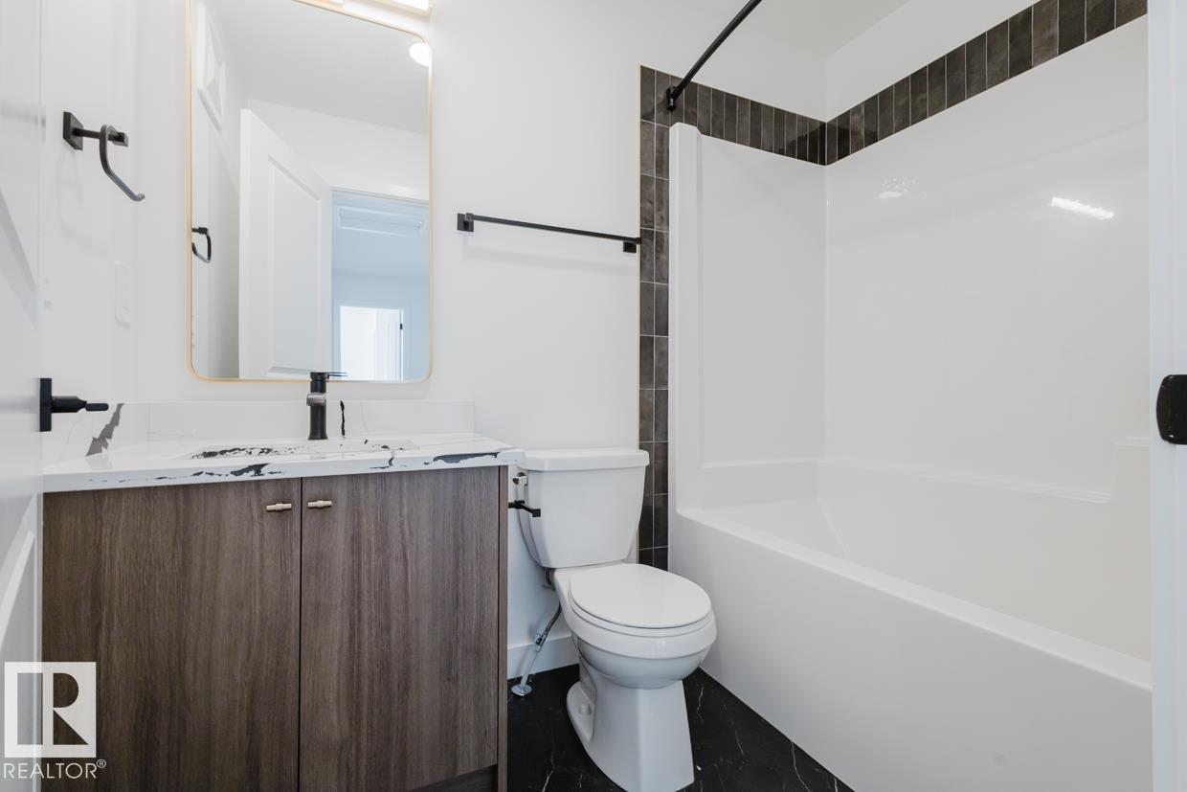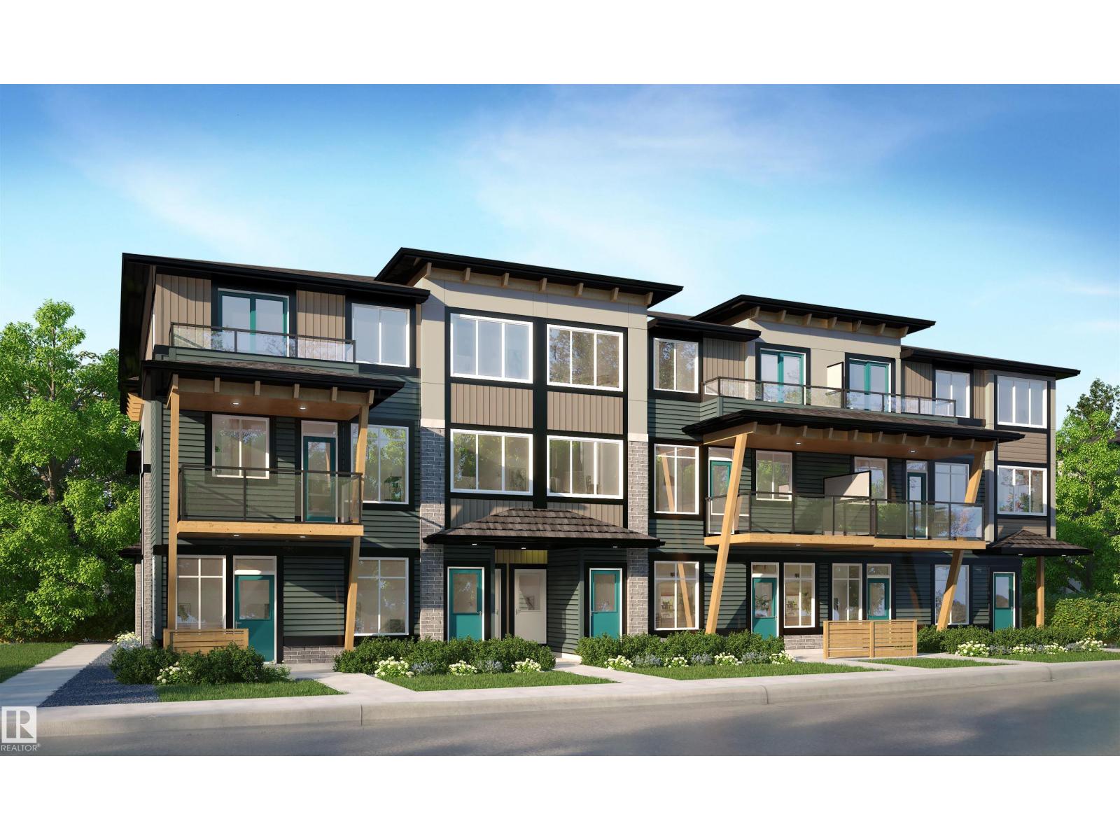#45 16231 19 Av Sw Edmonton, Alberta T6W 5C6
$347,400Maintenance, Exterior Maintenance, Insurance, Landscaping, Property Management, Other, See Remarks
$234 Monthly
Maintenance, Exterior Maintenance, Insurance, Landscaping, Property Management, Other, See Remarks
$234 MonthlyWelcome to Essential Glenridding, where luxury living meets modern convenience! This stunning new 3-story condo features new designer finishes that will take your breath away. On the lower level, you'll find a convenient double attached garage. As you make your way upstairs, you'll be greeted by the open-concept main floor that offers a half bath, a walk-in pantry, and a private balcony perfect for hosting summer BBQs or relaxing after a long day. The kitchen features quartz countertops, waterline to fridge and upgraded cabinets. It's the perfect space to whip up your favourite meals. Head upstairs to discover a laundry room, full 4-piece bathroom, 2 large bedrooms, and a spacious master suite complete with a luxurious ensuite and its own private balcony, where you can enjoy your morning coffee. This home also comes with a generous $3,000 appliance allowance and full landscaping. Don't miss out! UNDER CONSTRUCTION! Photos are example of the plan, style, and appliances, actual build may vary. (id:63013)
Property Details
| MLS® Number | E4462864 |
| Property Type | Single Family |
| Neigbourhood | Glenridding Ravine |
| Amenities Near By | Airport, Golf Course, Playground, Schools, Ski Hill |
| Features | See Remarks, Park/reserve |
Building
| Bathroom Total | 3 |
| Bedrooms Total | 3 |
| Amenities | Ceiling - 9ft, Vinyl Windows |
| Appliances | Garage Door Opener Remote(s), Garage Door Opener, See Remarks |
| Basement Type | None |
| Constructed Date | 2025 |
| Construction Style Attachment | Attached |
| Fire Protection | Smoke Detectors |
| Half Bath Total | 1 |
| Heating Type | Forced Air |
| Stories Total | 3 |
| Size Interior | 1,246 Ft2 |
| Type | Row / Townhouse |
Parking
| Attached Garage |
Land
| Acreage | No |
| Land Amenities | Airport, Golf Course, Playground, Schools, Ski Hill |
| Size Irregular | 81.09 |
| Size Total | 81.09 M2 |
| Size Total Text | 81.09 M2 |
Rooms
| Level | Type | Length | Width | Dimensions |
|---|---|---|---|---|
| Main Level | Living Room | 13’6” x 12'1" | ||
| Main Level | Dining Room | 14’6” x 9’0" | ||
| Main Level | Kitchen | Measurements not available | ||
| Main Level | Pantry | Measurements not available | ||
| Upper Level | Primary Bedroom | 9’7” x 11’4" | ||
| Upper Level | Bedroom 2 | 9'0" x 8'5" | ||
| Upper Level | Bedroom 3 | 8'11" x 10'7" | ||
| Upper Level | Laundry Room | Measurements not available |
https://www.realtor.ca/real-estate/29012347/45-16231-19-av-sw-edmonton-glenridding-ravine















