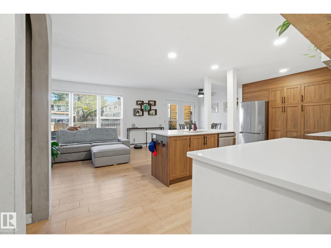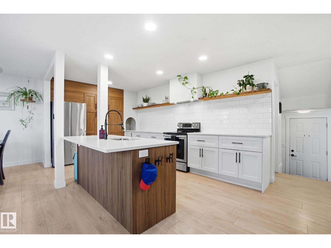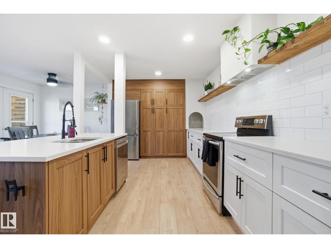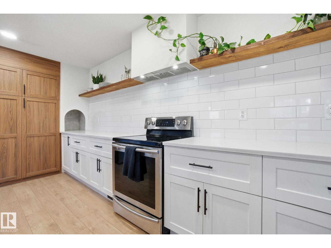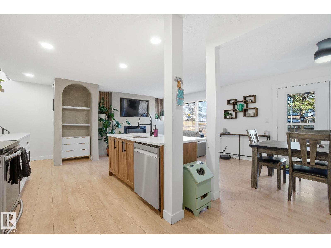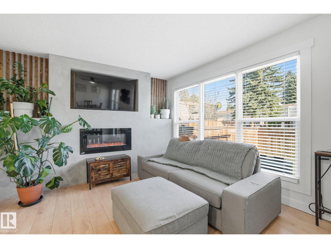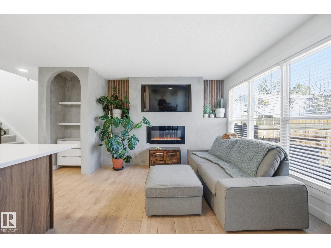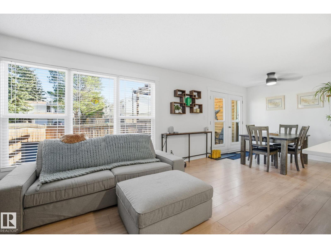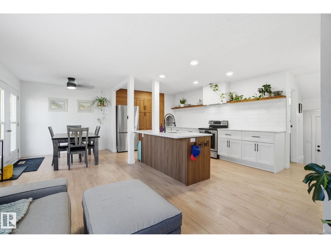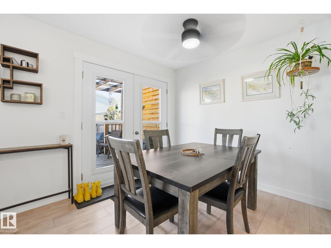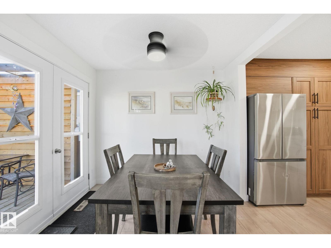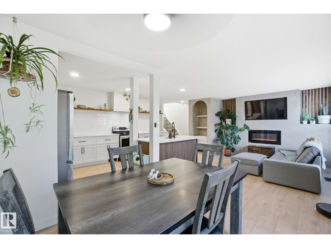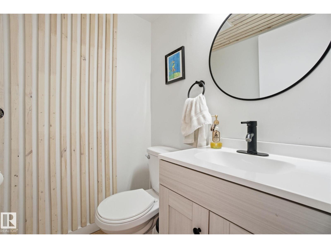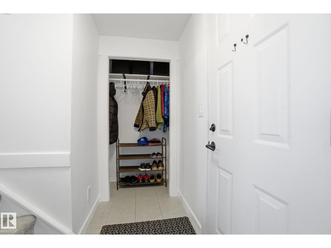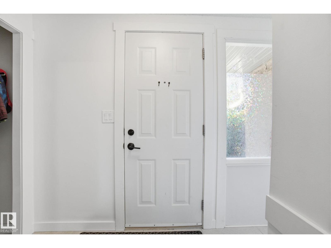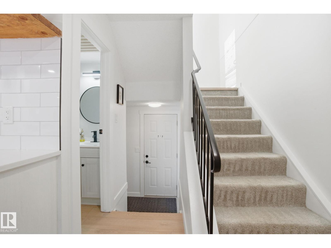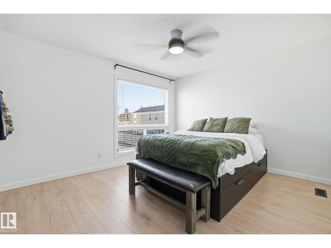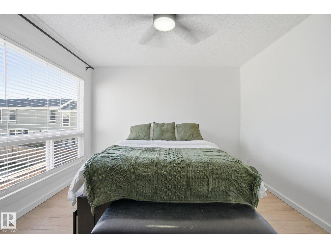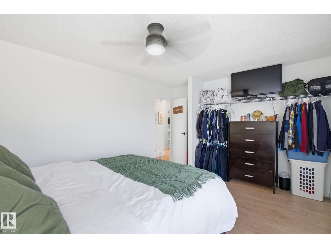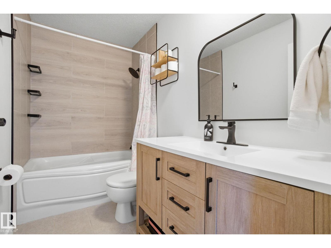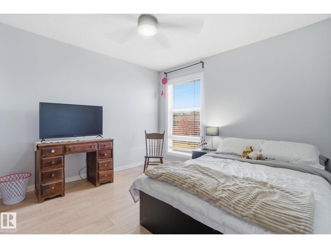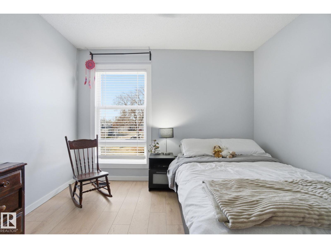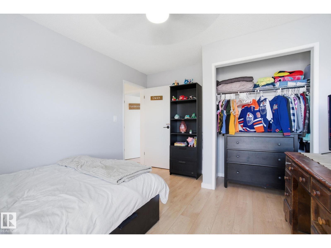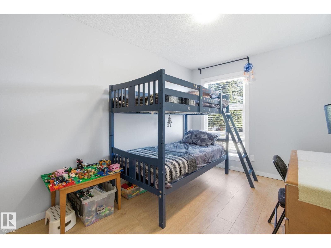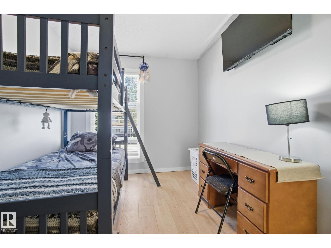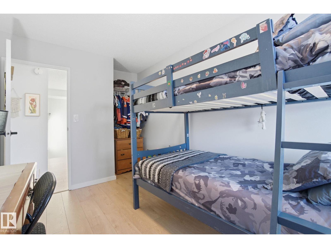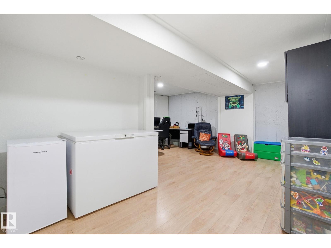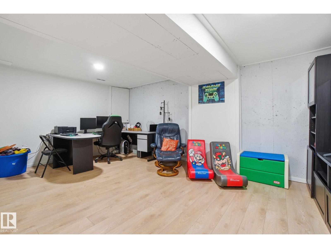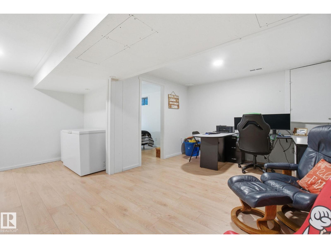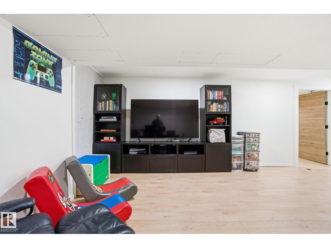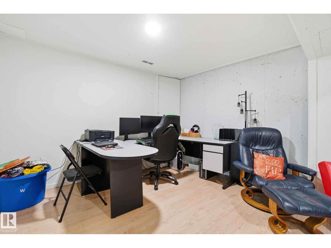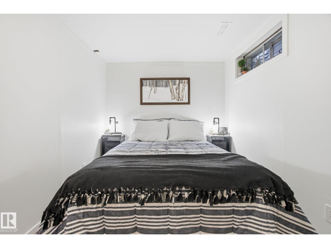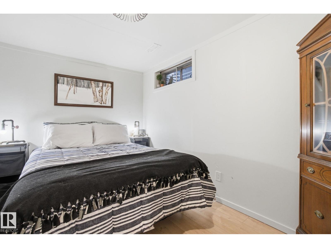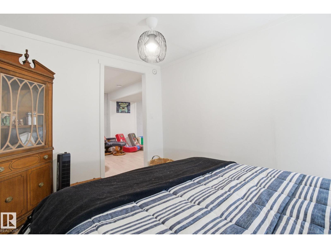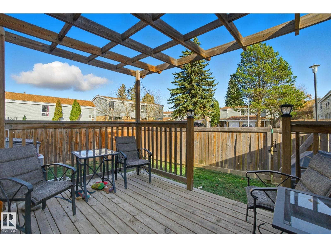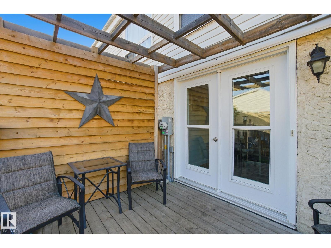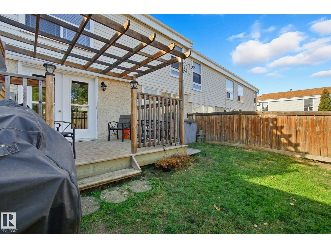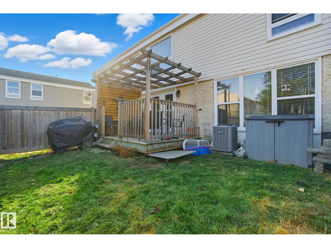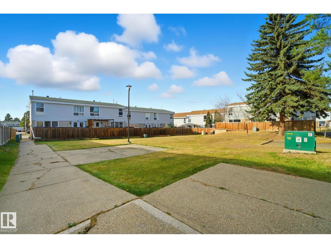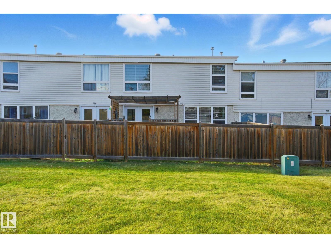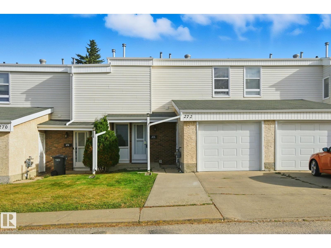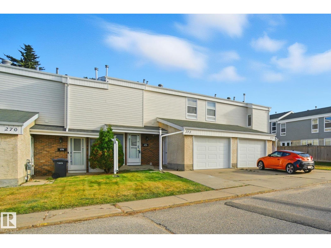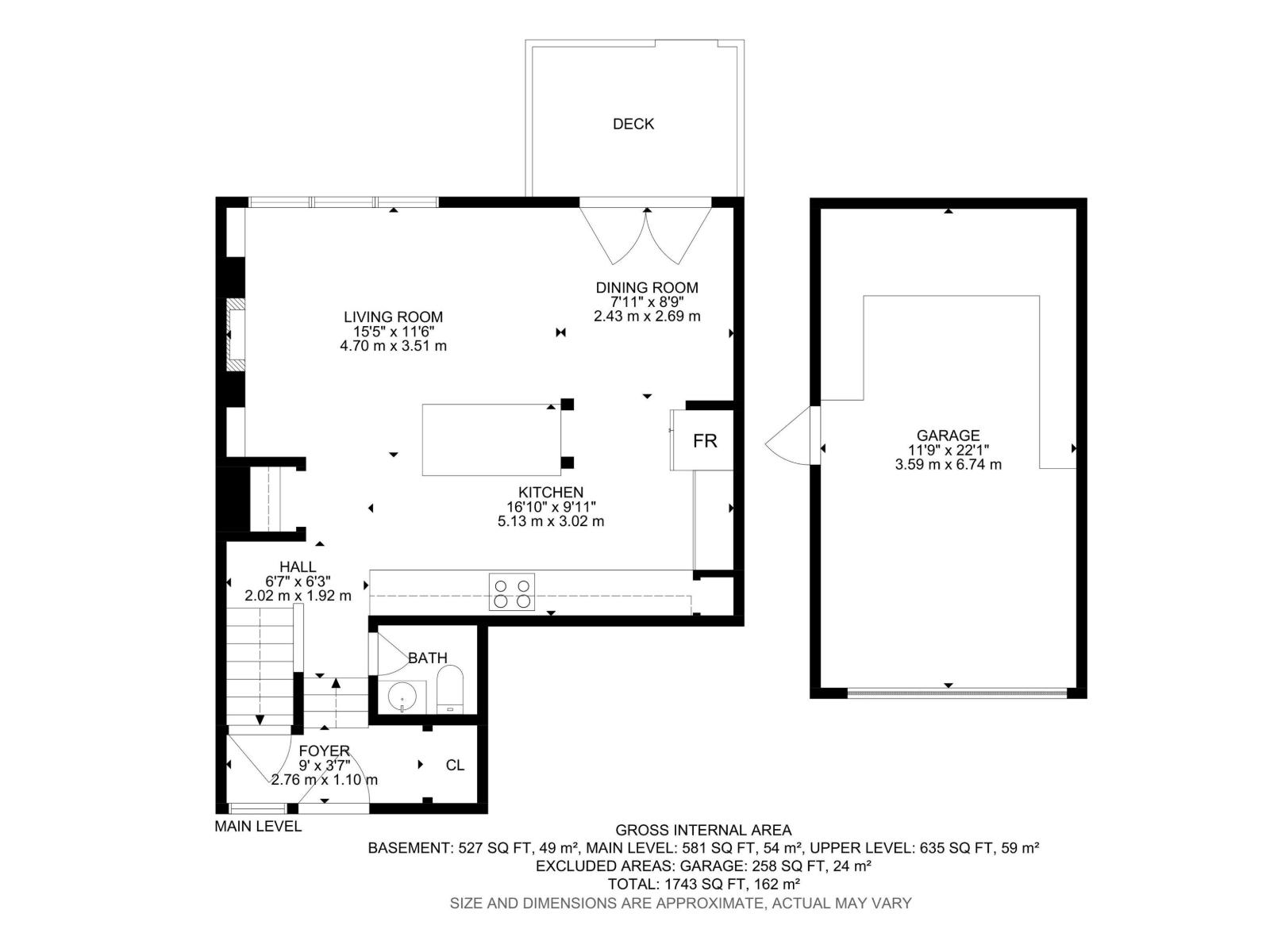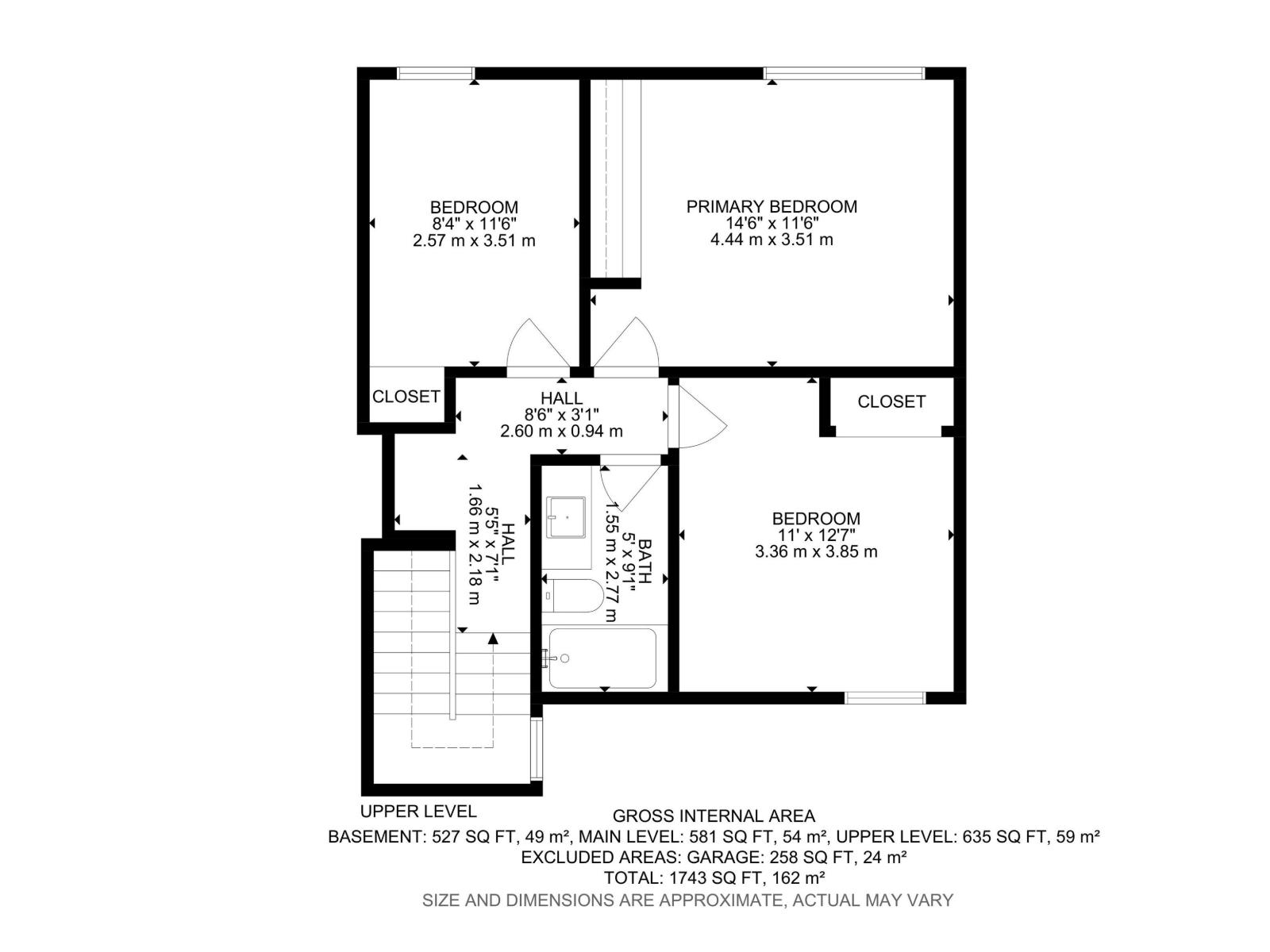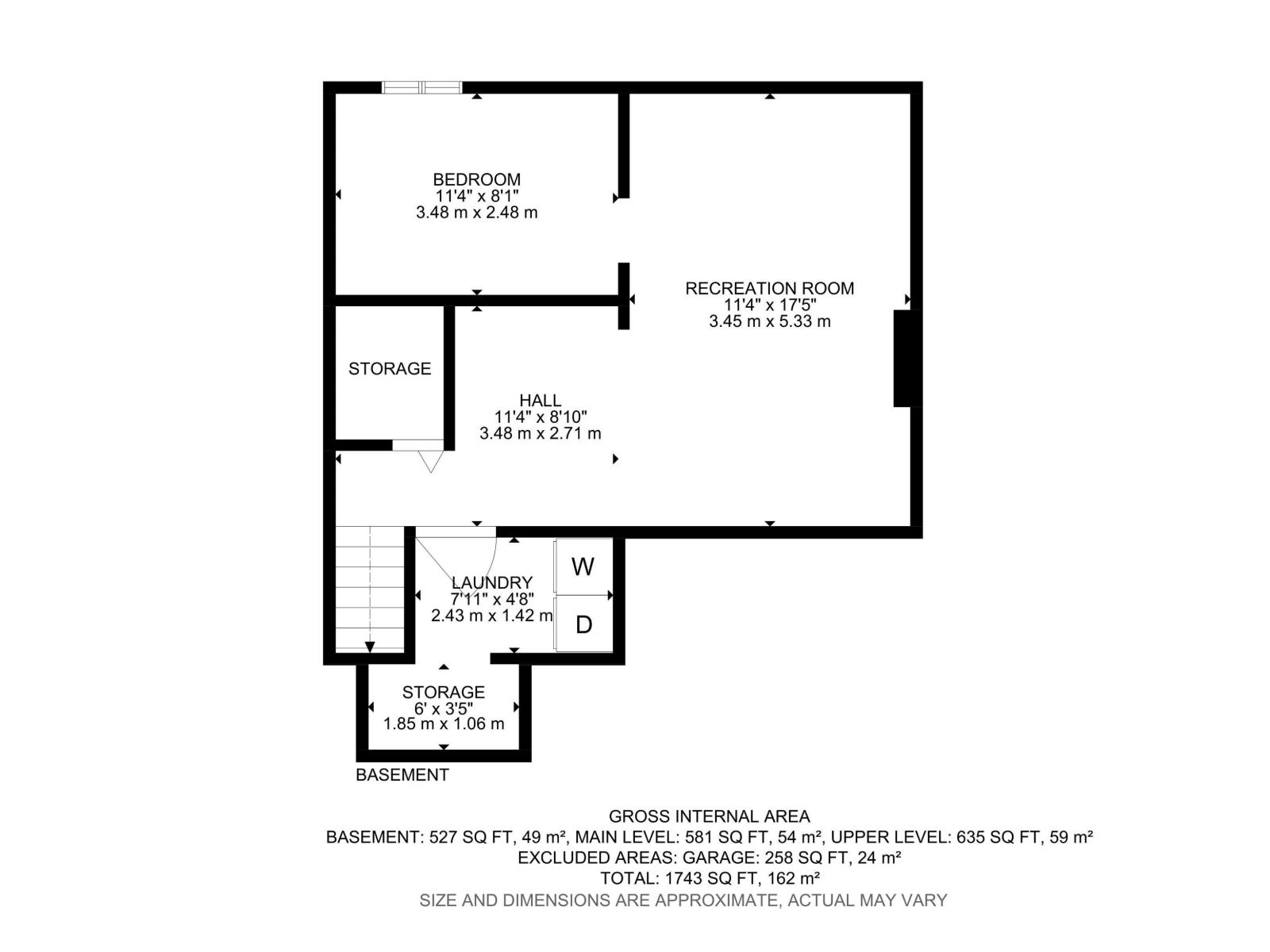272 Grandin Vg St. Albert, Alberta T8N 2R6
$315,000Maintenance, Exterior Maintenance, Insurance, Property Management, Other, See Remarks, Water
$543.67 Monthly
Maintenance, Exterior Maintenance, Insurance, Property Management, Other, See Remarks, Water
$543.67 MonthlyBeautifully renovated and modern 2-storey townhome in Grandin Village! Modern OPEN KITCHEN with gorgeous two-tone cabinets, extra storage space, sparkling backsplash & feature shelving. Spacious living & dining rooms with built-in shelving & a built-in fireplace to cozy up to during those cold winter nights. Large windows & patio doors invite ample natural light and lead into the backyard that features a private deck and a pergola. Upstairs, there are 3 bedrooms & an updated 4-piece bathroom. The basement is fully finished for extra living space or even a games room! Newer HWT & 12' X 22' single attached garage with ample storage space. The electrical panel was recently upgraded to 100 AMP, and central air conditioning was added in 2025. Welcome to your new home in the convenient and desirable neighbourhood of Grandin. The largest outdoor farmers' market in Western Canada is just a short walk away. Easy and quick access to the Anthony Henday & Edmonton (id:63013)
Property Details
| MLS® Number | E4463016 |
| Property Type | Single Family |
| Neigbourhood | Grandin |
| Amenities Near By | Playground, Public Transit, Schools, Shopping |
| Features | Flat Site, No Back Lane, No Smoking Home, Level |
| Parking Space Total | 3 |
Building
| Bathroom Total | 2 |
| Bedrooms Total | 3 |
| Amenities | Vinyl Windows |
| Appliances | Dishwasher, Dryer, Freezer, Garage Door Opener Remote(s), Garage Door Opener, Refrigerator, Stove, Washer |
| Basement Development | Finished |
| Basement Type | Full (finished) |
| Constructed Date | 1975 |
| Construction Style Attachment | Attached |
| Fire Protection | Smoke Detectors |
| Fireplace Fuel | Electric |
| Fireplace Present | Yes |
| Fireplace Type | Unknown |
| Half Bath Total | 1 |
| Heating Type | Forced Air |
| Stories Total | 2 |
| Size Interior | 1,216 Ft2 |
| Type | Row / Townhouse |
Parking
| Parking Pad | |
| Attached Garage |
Land
| Acreage | No |
| Fence Type | Fence |
| Land Amenities | Playground, Public Transit, Schools, Shopping |
Rooms
| Level | Type | Length | Width | Dimensions |
|---|---|---|---|---|
| Basement | Family Room | 5.33 m | 3.45 m | 5.33 m x 3.45 m |
| Basement | Den | 3.48 m | 2.48 m | 3.48 m x 2.48 m |
| Main Level | Living Room | 4.7 m | 3.51 m | 4.7 m x 3.51 m |
| Main Level | Dining Room | 2.43 m | 2.69 m | 2.43 m x 2.69 m |
| Main Level | Kitchen | 5.13 m | 3.12 m | 5.13 m x 3.12 m |
| Upper Level | Primary Bedroom | 4.44 m | 3.41 m | 4.44 m x 3.41 m |
| Upper Level | Bedroom 2 | 3.36 m | 3.85 m | 3.36 m x 3.85 m |
| Upper Level | Bedroom 3 | 2.57 m | 3.51 m | 2.57 m x 3.51 m |
https://www.realtor.ca/real-estate/29017557/272-grandin-vg-st-albert-grandin

