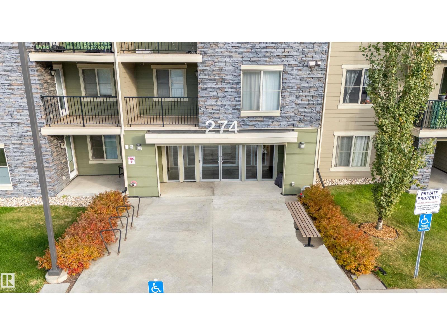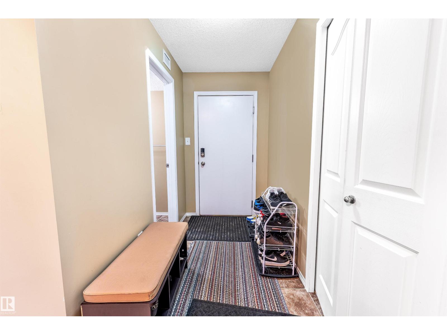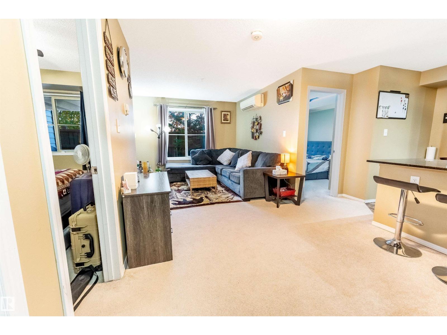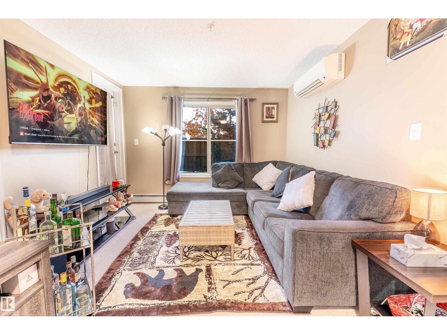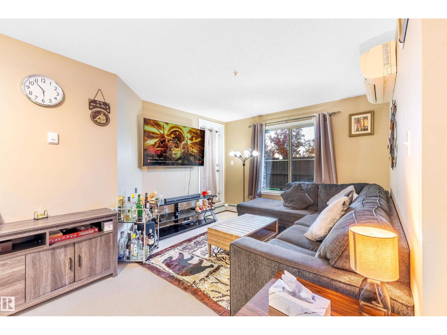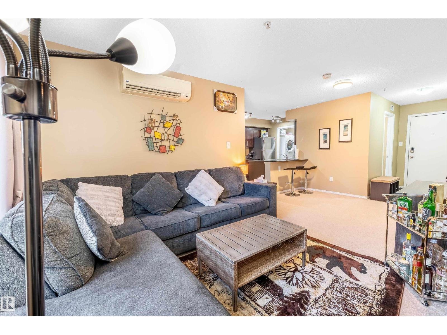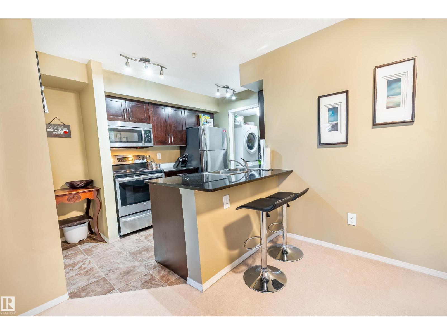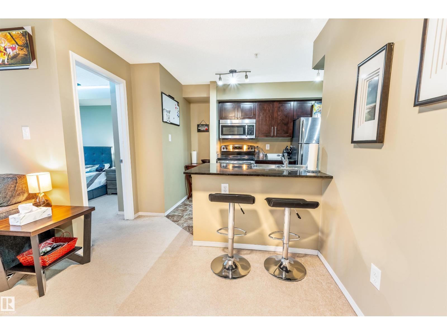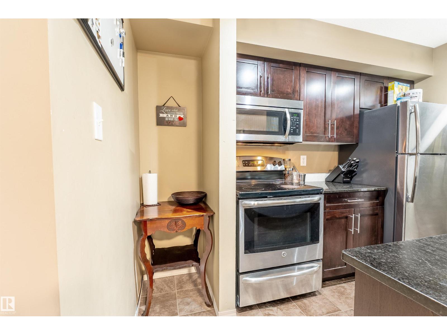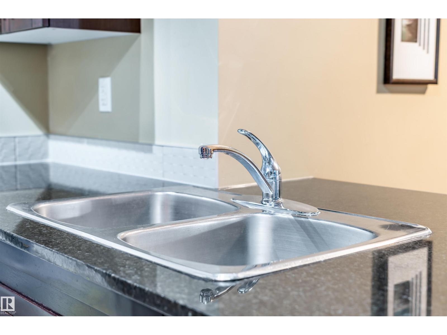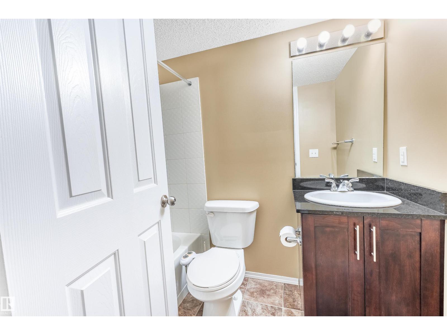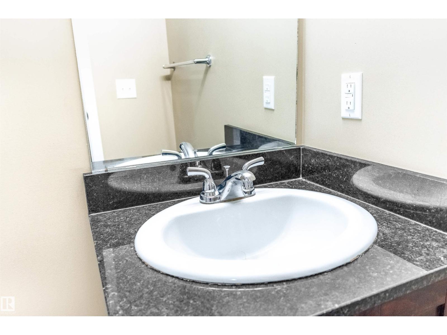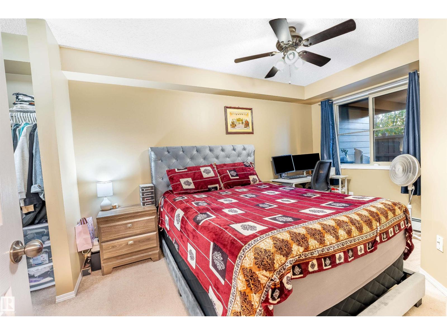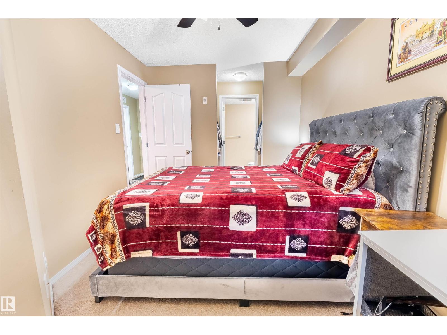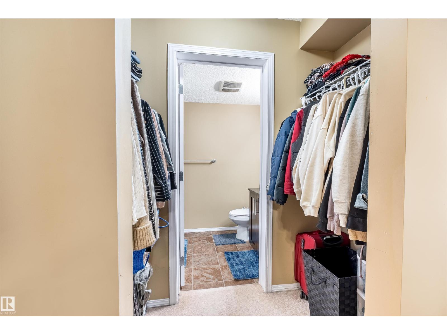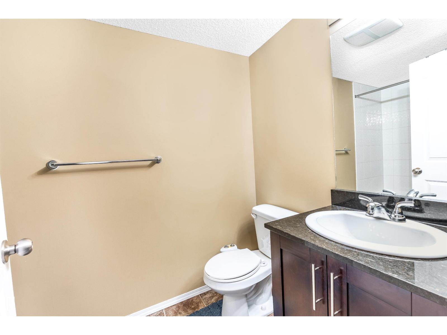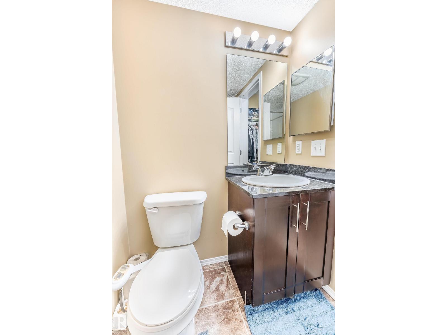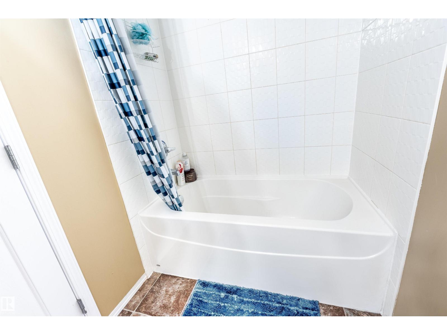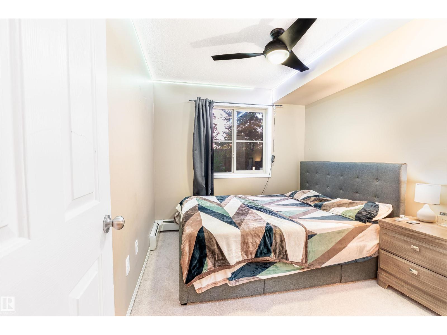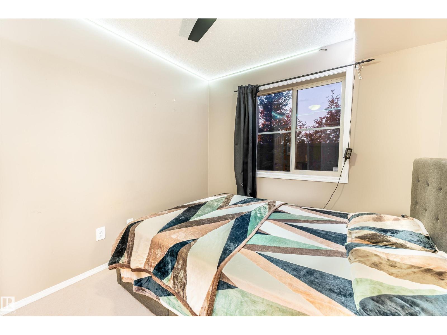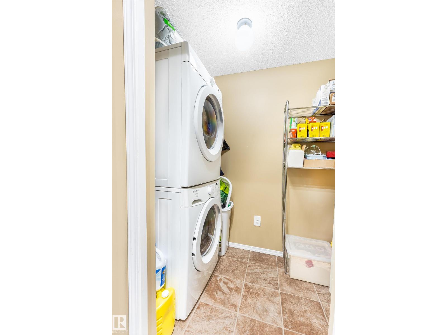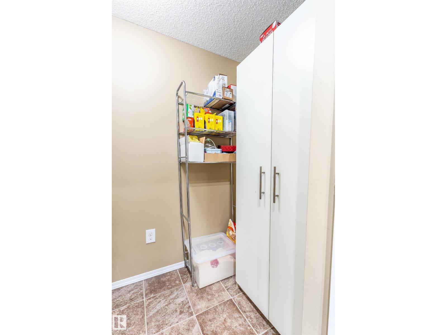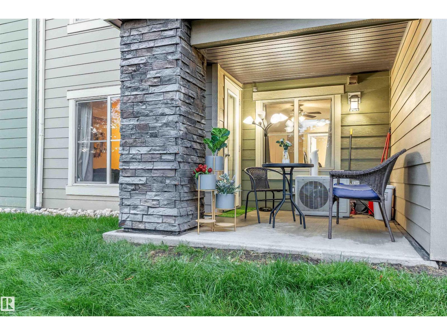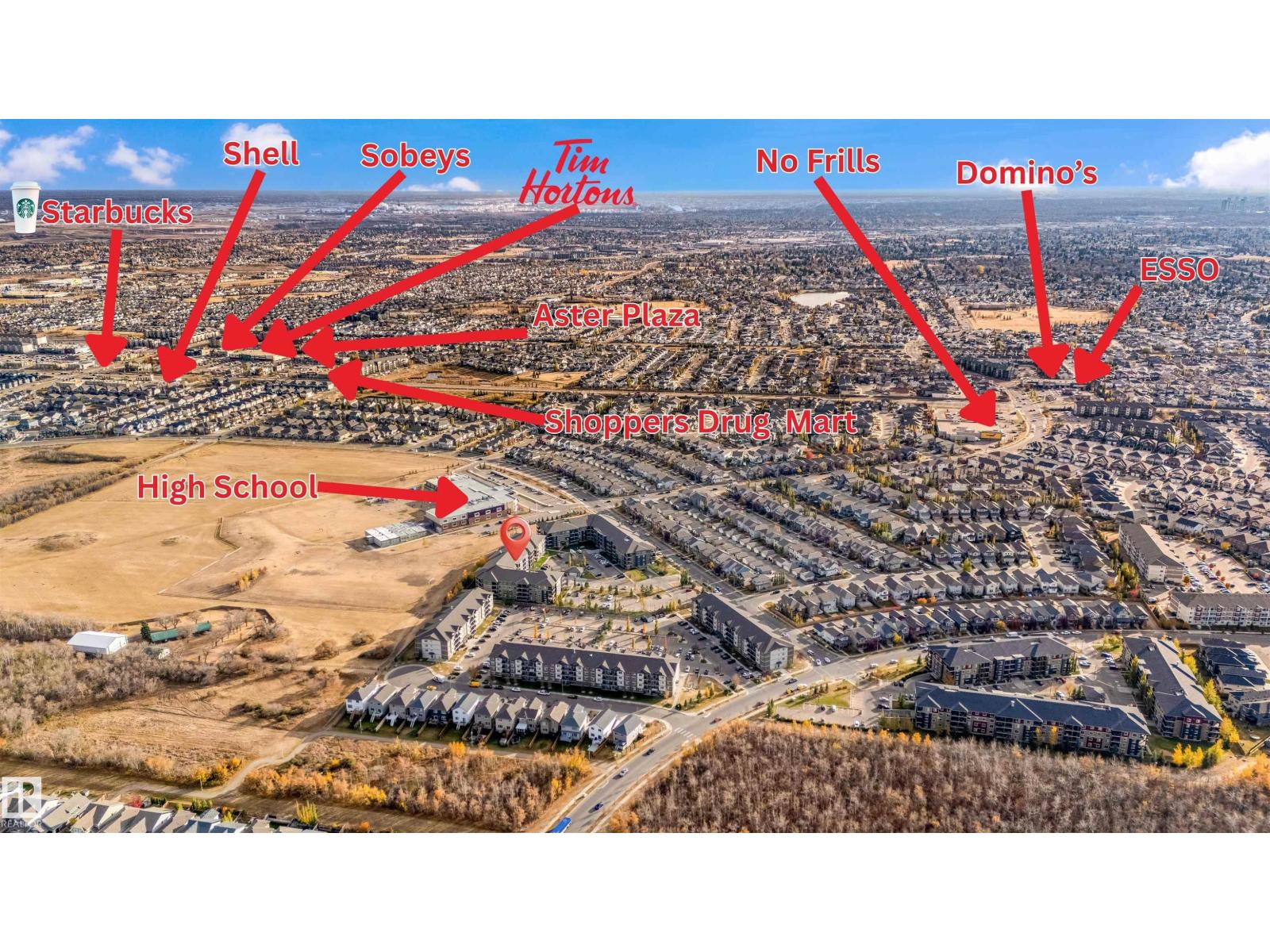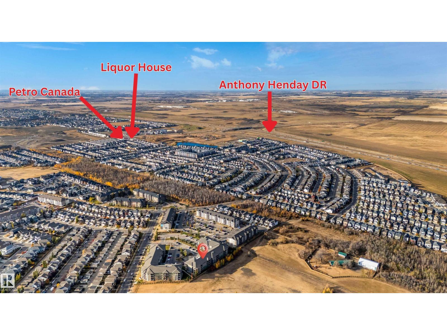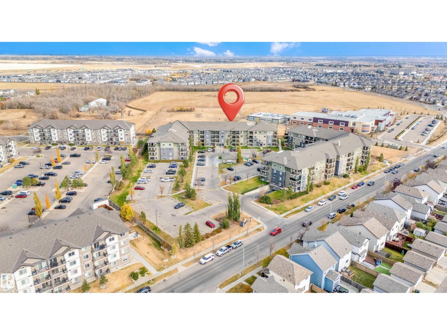#121 274 Mcconachie Dr Nw Edmonton, Alberta T5Y 3N4
$185,000Maintenance, Exterior Maintenance, Heat, Insurance, Common Area Maintenance, Landscaping, Other, See Remarks, Property Management, Water
$442.27 Monthly
Maintenance, Exterior Maintenance, Heat, Insurance, Common Area Maintenance, Landscaping, Other, See Remarks, Property Management, Water
$442.27 MonthlySpacious 2 Bed, 2 Bath Main Floor Condo with Ensuite Laundry & Underground Parking! Welcome to this bright and beautifully maintained 2-bedroom, 2-bathroom condo located on the main floor—no need for stairs or elevators! Enjoy a functional open-concept layout featuring a sun-filled living room and a modern kitchen with sleek stainless steel appliances. The unit includes two full bathrooms, including a private 4-piece ensuite in the primary bedroom, and the convenience of in-suite laundry. Secure underground parking is also included. Perfect for first-time buyers, downsizers, or investors, this move-in ready condo is ideally situated close to shopping, transit, and local amenities. Don’t miss this opportunity! (id:63013)
Property Details
| MLS® Number | E4463009 |
| Property Type | Single Family |
| Neigbourhood | McConachie Area |
| Amenities Near By | Golf Course, Playground, Public Transit, Schools, Shopping |
| Features | See Remarks, No Animal Home, No Smoking Home |
Building
| Bathroom Total | 2 |
| Bedrooms Total | 2 |
| Appliances | Dishwasher, Dryer, Microwave Range Hood Combo, Refrigerator, Stove, Washer, See Remarks |
| Basement Type | None |
| Constructed Date | 2014 |
| Cooling Type | Central Air Conditioning |
| Heating Type | Forced Air |
| Size Interior | 696 Ft2 |
| Type | Apartment |
Parking
| Stall | |
| Underground |
Land
| Acreage | No |
| Land Amenities | Golf Course, Playground, Public Transit, Schools, Shopping |
| Size Irregular | 70.77 |
| Size Total | 70.77 M2 |
| Size Total Text | 70.77 M2 |
Rooms
| Level | Type | Length | Width | Dimensions |
|---|---|---|---|---|
| Main Level | Living Room | 3.38 m | 3.12 m | 3.38 m x 3.12 m |
| Main Level | Dining Room | 2.7 m | 2.4 m | 2.7 m x 2.4 m |
| Main Level | Kitchen | 2.31 m | 2.65 m | 2.31 m x 2.65 m |
| Main Level | Family Room | Measurements not available | ||
| Main Level | Primary Bedroom | 2.67 m | 4.14 m | 2.67 m x 4.14 m |
| Main Level | Bedroom 2 | 2.68 m | 3.16 m | 2.68 m x 3.16 m |
https://www.realtor.ca/real-estate/29017444/121-274-mcconachie-dr-nw-edmonton-mcconachie-area

