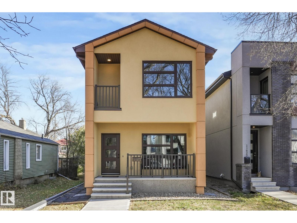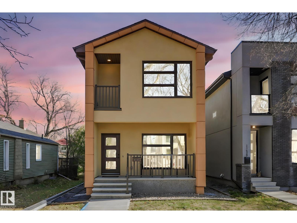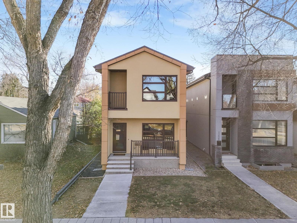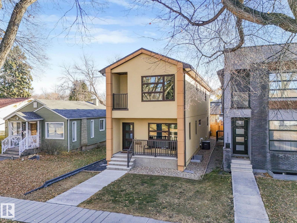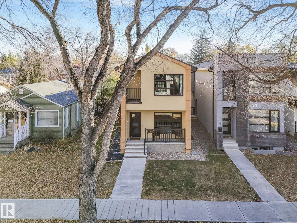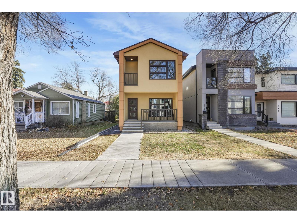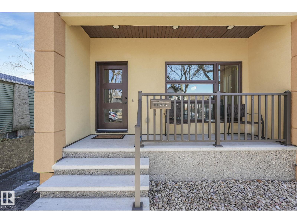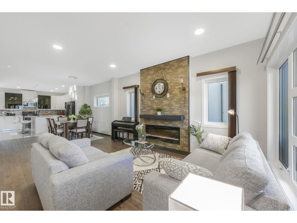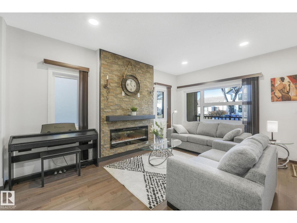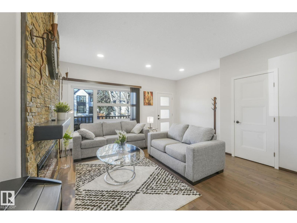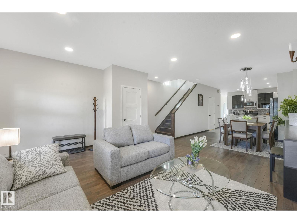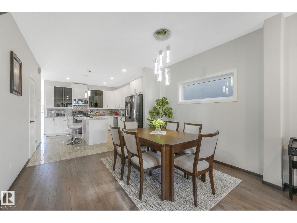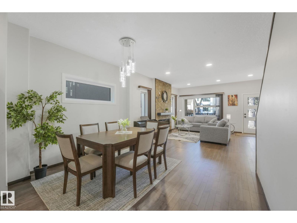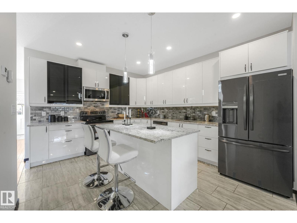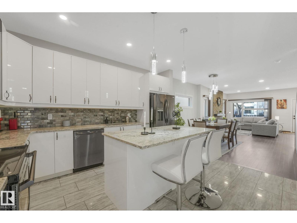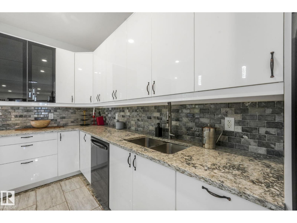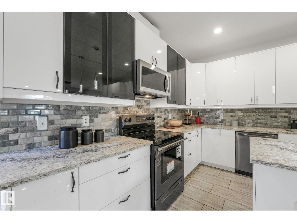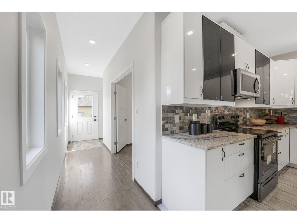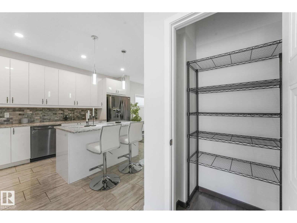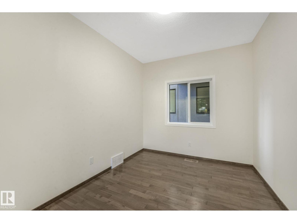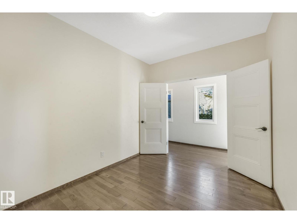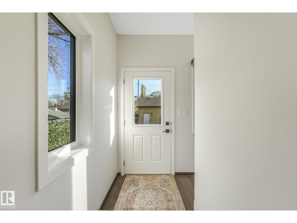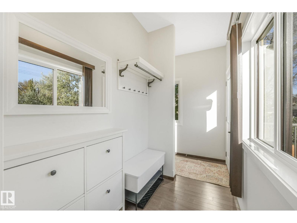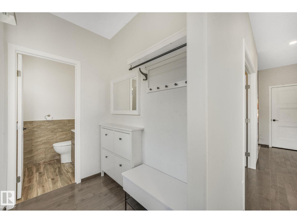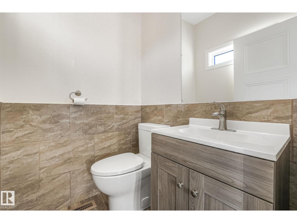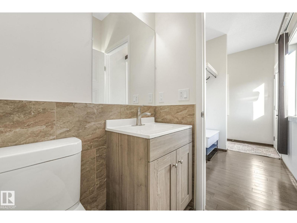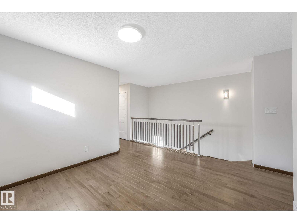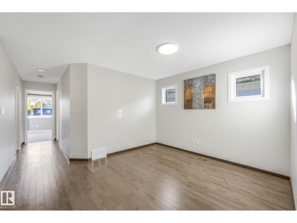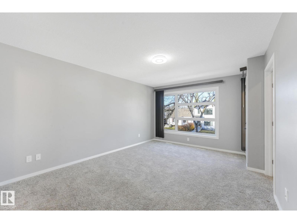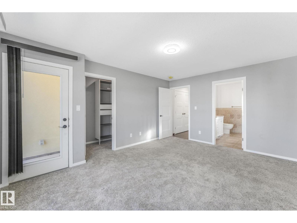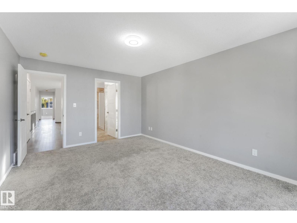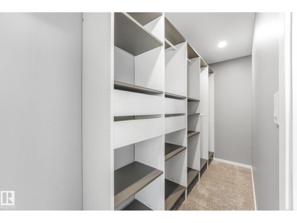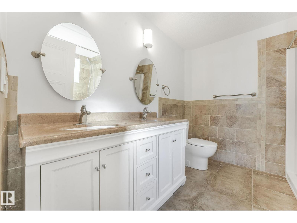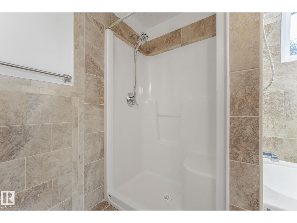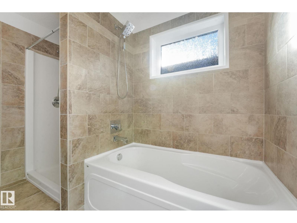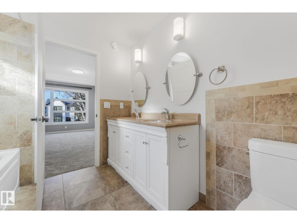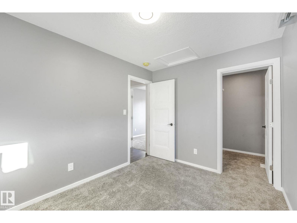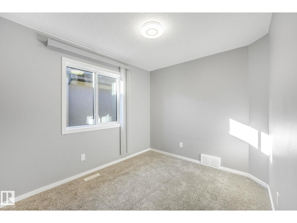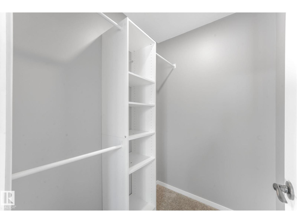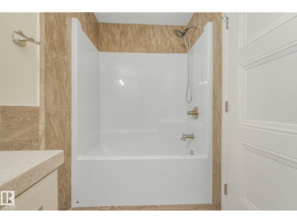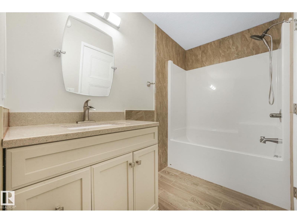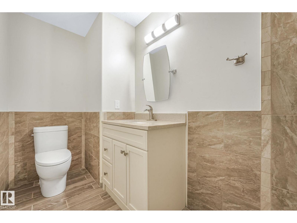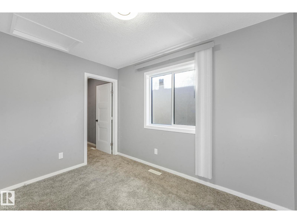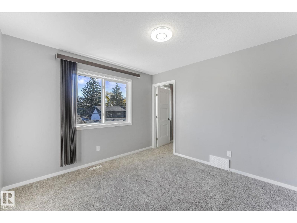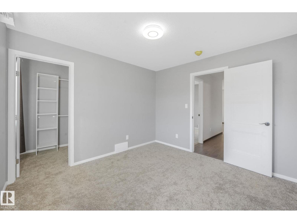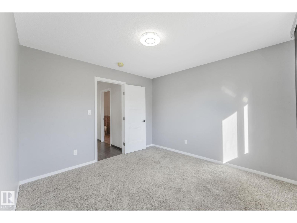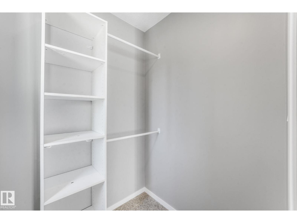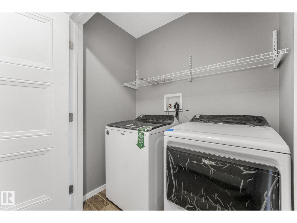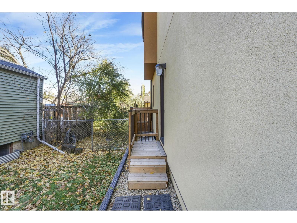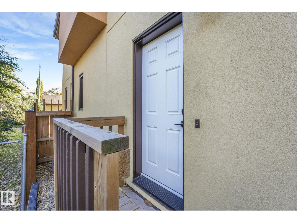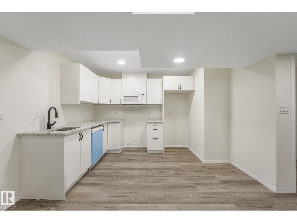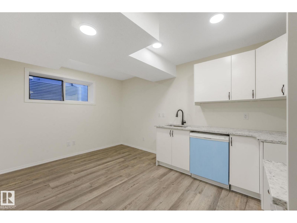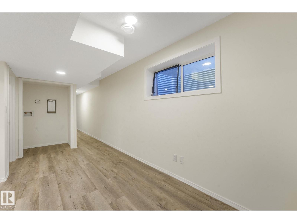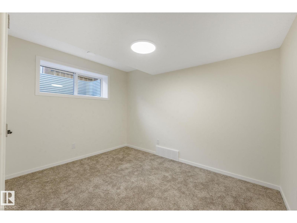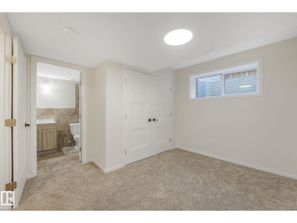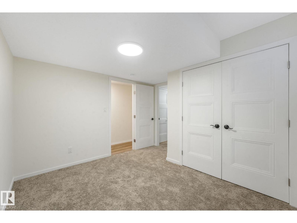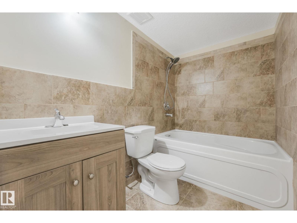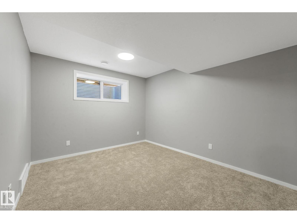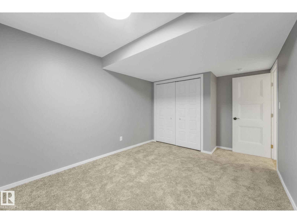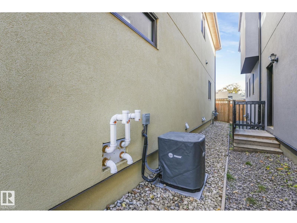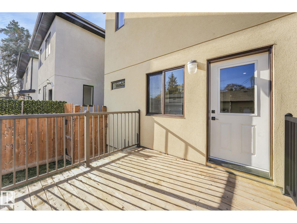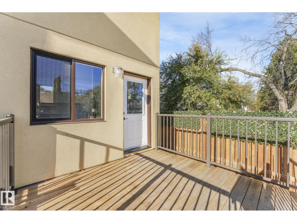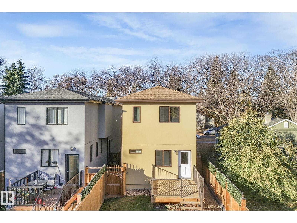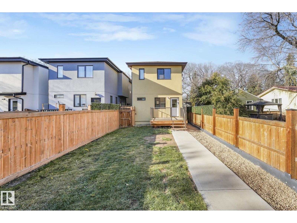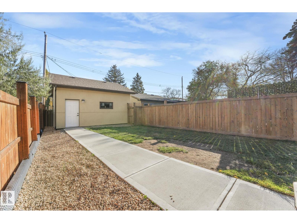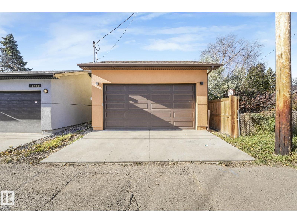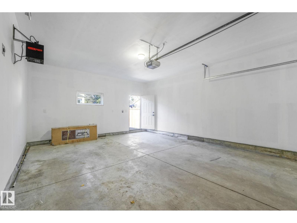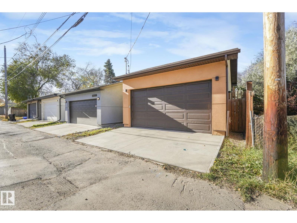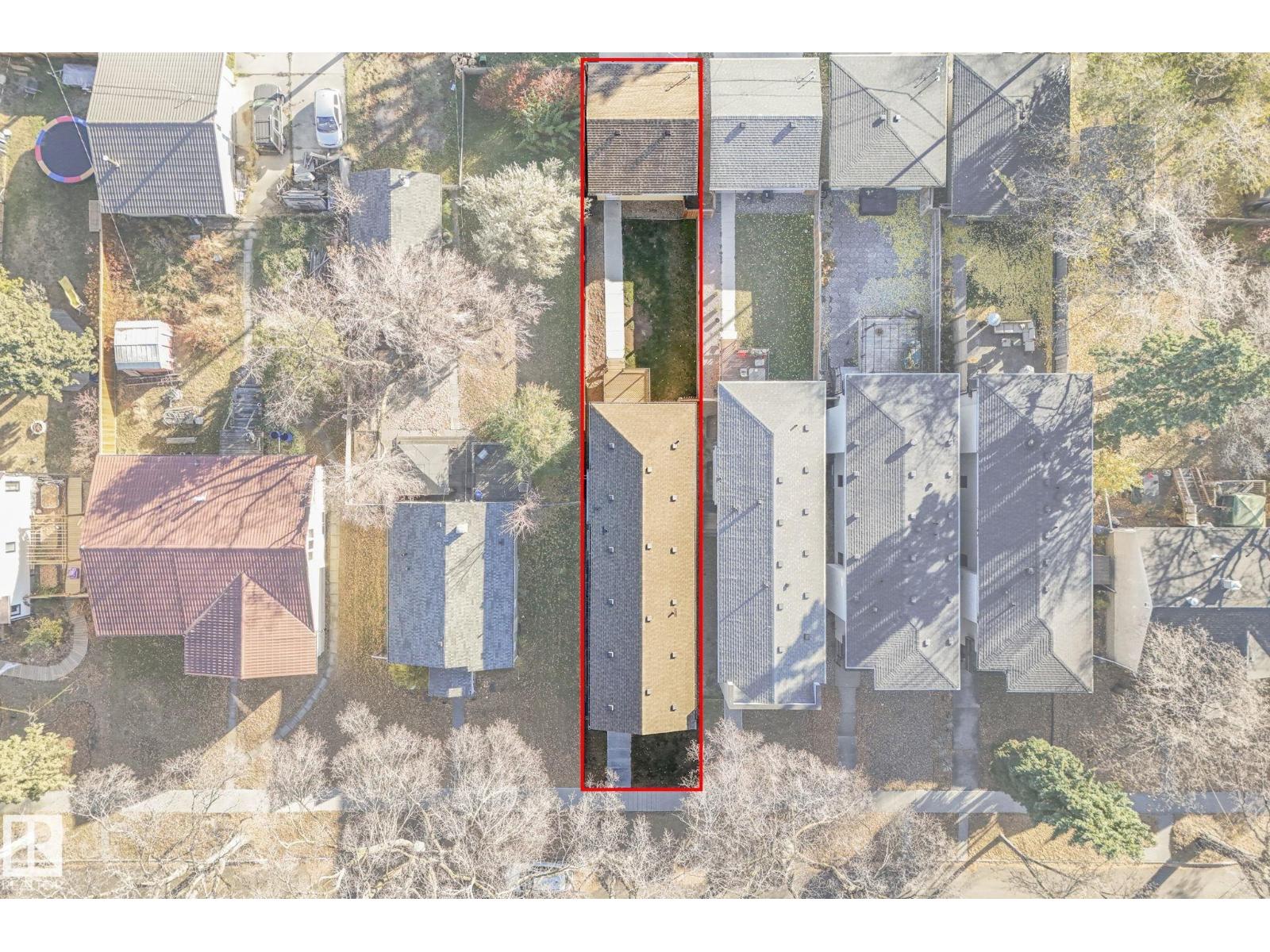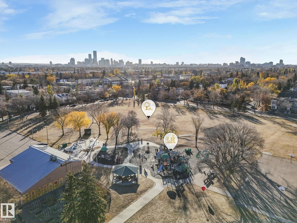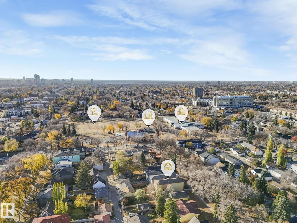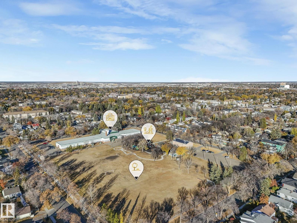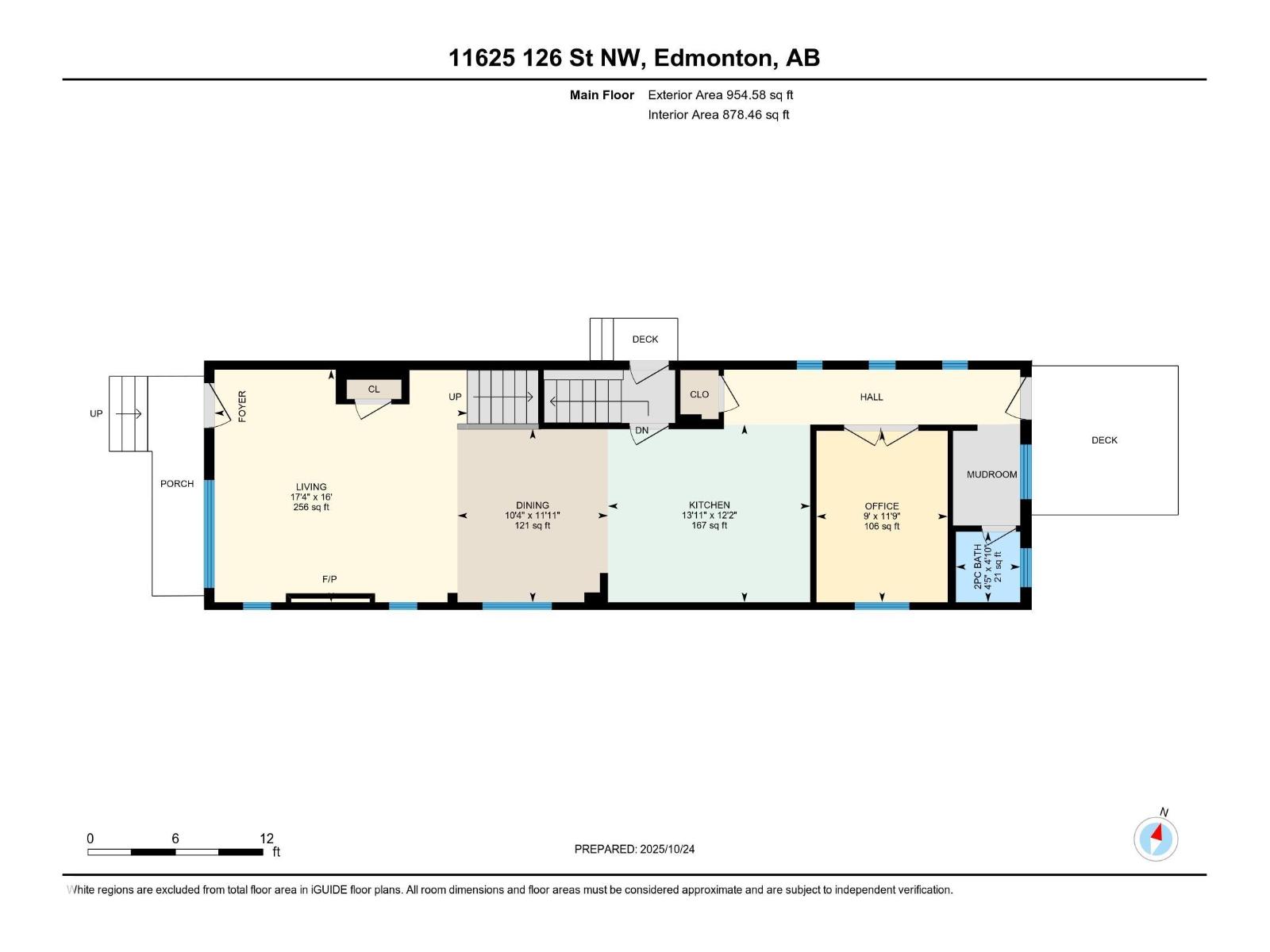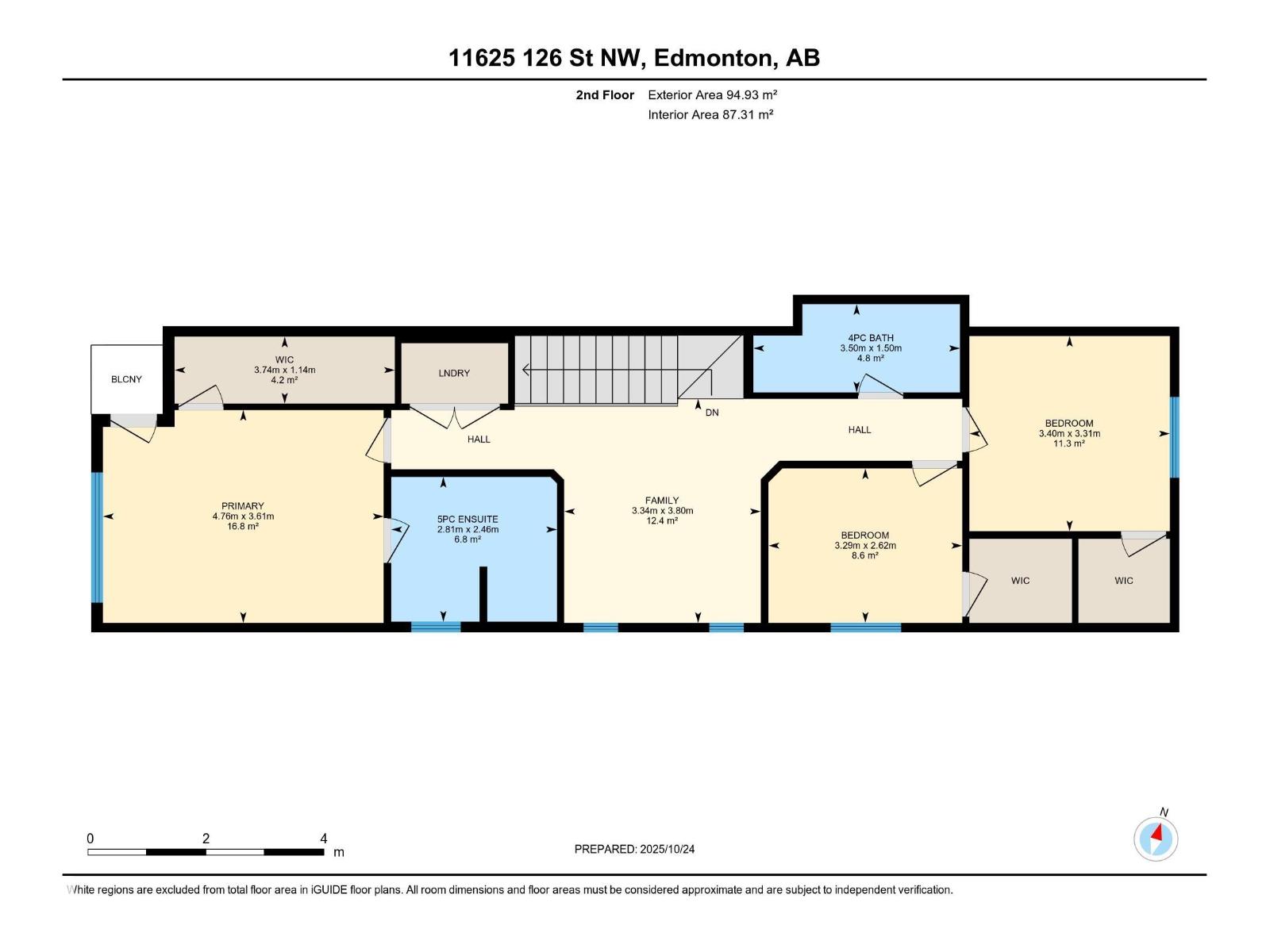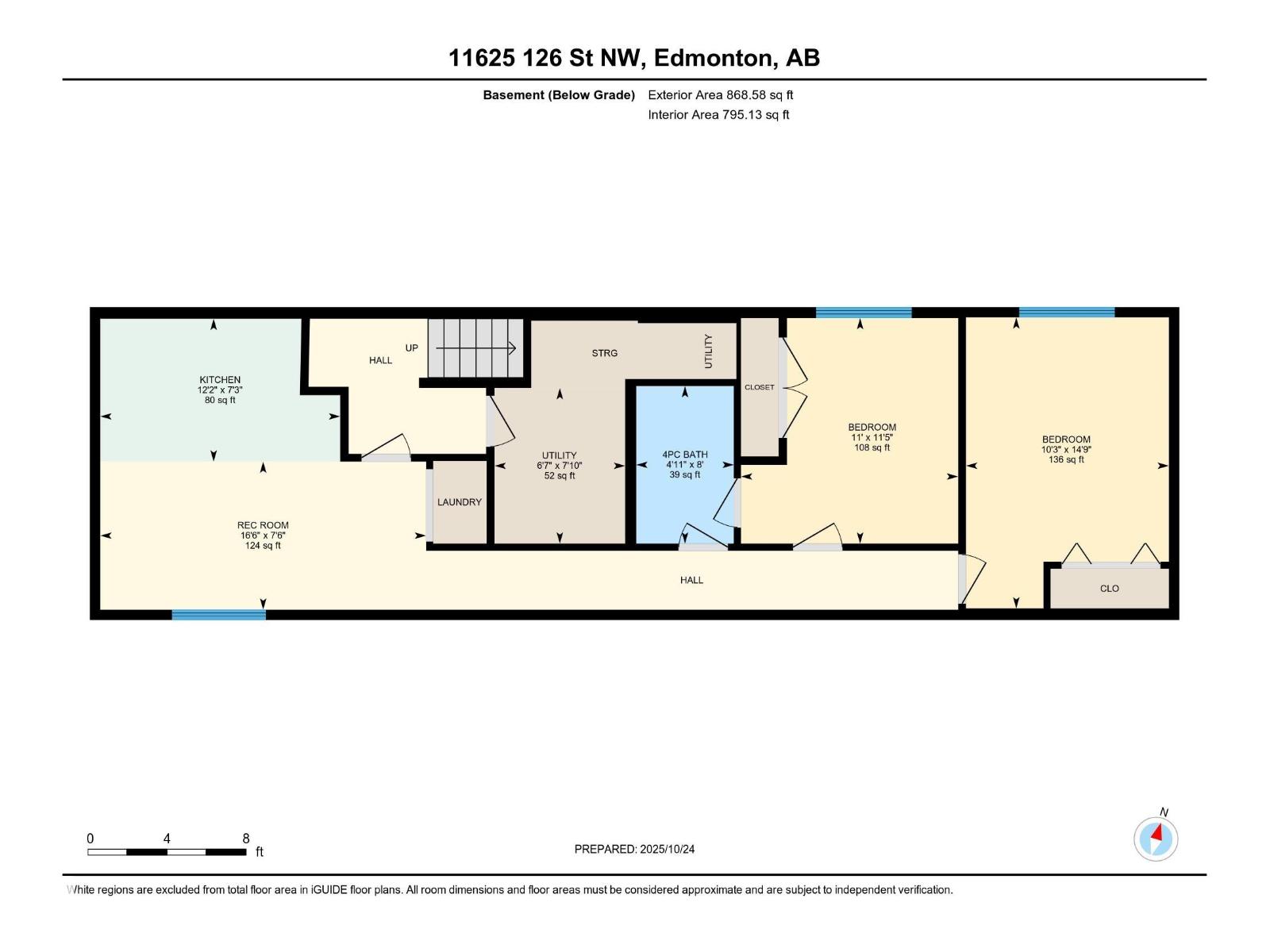11625 126 St Nw Edmonton, Alberta T5M 0R9
$698,000
FULLY FIN | CETRAL AIR COND | LEGAL SUITE | SEP ENT | Custom Built Home in the desirable community of Inglewood!! This modern 2-storey offers over 1,976 sq. ft. of living space plus a Legal Basement Suite—Perfect for rental income or extended family. Bright open layout with large windows, high-gloss kitchen cabinets, and granite countertops & premium Brand New Black SS Appl. Main floor offers a spacious living area, dining, kitchen, and private office with powder bath. Upstairs, the spacious primary bedroom features a private balcony, a generous walk-in closet, and a stunning 5-piece ensuite. Two additional bedrooms, a central bonus room/, and a full bath & laundry complete this level. The Fully Finished Basement includes a legal suite with a second kitchen, living area, bedroom, 4 pc bath and laundry — ideal for guests or tenants. Enjoy the fully landscaped yard, Heated double detached garage, and rear deck for your outdoor relaxation. Close to D/T, Schools, Parks, Shopping, and Transit. Must See !!!!! (id:63013)
Property Details
| MLS® Number | E4463537 |
| Property Type | Single Family |
| Neigbourhood | Inglewood (Edmonton) |
| Amenities Near By | Golf Course, Playground, Public Transit, Schools, Shopping |
| Features | Flat Site, Closet Organizers, Exterior Walls- 2x6", No Animal Home, No Smoking Home |
| Parking Space Total | 2 |
| Structure | Deck, Porch |
Building
| Bathroom Total | 4 |
| Bedrooms Total | 5 |
| Amenities | Ceiling - 9ft, Vinyl Windows |
| Appliances | Dryer, Garage Door Opener Remote(s), Garage Door Opener, Refrigerator, Stove, Washer, Window Coverings, Dishwasher |
| Basement Development | Finished |
| Basement Features | Suite |
| Basement Type | Full (finished) |
| Constructed Date | 2020 |
| Construction Style Attachment | Detached |
| Cooling Type | Central Air Conditioning |
| Fire Protection | Smoke Detectors |
| Fireplace Fuel | Electric |
| Fireplace Present | Yes |
| Fireplace Type | Insert |
| Half Bath Total | 1 |
| Heating Type | Forced Air |
| Stories Total | 2 |
| Size Interior | 1,976 Ft2 |
| Type | House |
Parking
| Detached Garage |
Land
| Acreage | No |
| Fence Type | Fence |
| Land Amenities | Golf Course, Playground, Public Transit, Schools, Shopping |
| Size Irregular | 348.3 |
| Size Total | 348.3 M2 |
| Size Total Text | 348.3 M2 |
Rooms
| Level | Type | Length | Width | Dimensions |
|---|---|---|---|---|
| Lower Level | Bedroom 4 | 3.48 m | 3.35 m | 3.48 m x 3.35 m |
| Lower Level | Bedroom 5 | 4.49 m | 3.13 m | 4.49 m x 3.13 m |
| Lower Level | Second Kitchen | 2.21 m | 3.7 m | 2.21 m x 3.7 m |
| Lower Level | Recreation Room | 2.29 m | 5.03 m | 2.29 m x 5.03 m |
| Lower Level | Laundry Room | Measurements not available | ||
| Lower Level | Utility Room | 2.4 m | 2.02 m | 2.4 m x 2.02 m |
| Main Level | Living Room | 4.87 m | 5.29 m | 4.87 m x 5.29 m |
| Main Level | Dining Room | 3.62 m | 3.15 m | 3.62 m x 3.15 m |
| Main Level | Kitchen | 3.72 m | 4.23 m | 3.72 m x 4.23 m |
| Main Level | Den | 3.59 m | 2.75 m | 3.59 m x 2.75 m |
| Upper Level | Primary Bedroom | 3.61 m | 4.76 m | 3.61 m x 4.76 m |
| Upper Level | Bedroom 2 | 3.31 m | 3.4 m | 3.31 m x 3.4 m |
| Upper Level | Bedroom 3 | 2.62 m | 3.29 m | 2.62 m x 3.29 m |
| Upper Level | Bonus Room | 3.8 m | 3.34 m | 3.8 m x 3.34 m |
https://www.realtor.ca/real-estate/29032713/11625-126-st-nw-edmonton-inglewood-edmonton
3018 Calgary Trail Nw
Edmonton, Alberta T6J 6V4
3018 Calgary Trail Nw
Edmonton, Alberta T6J 6V4

