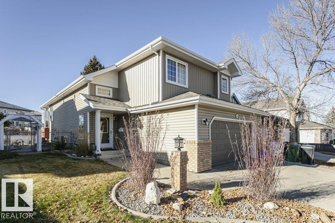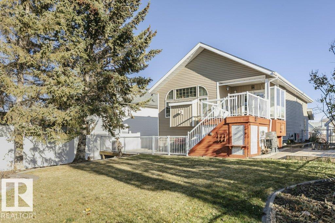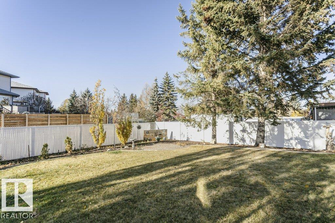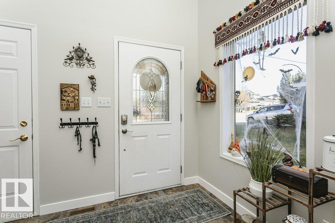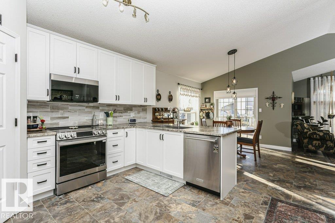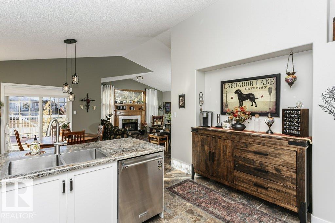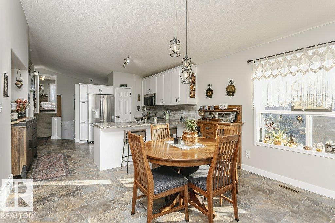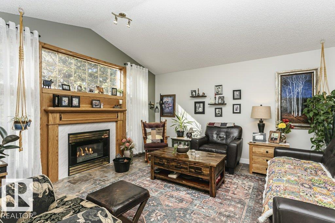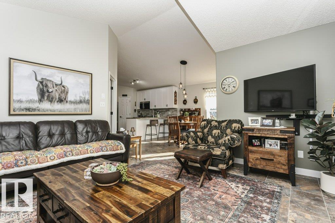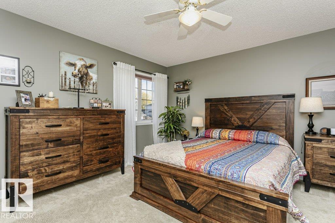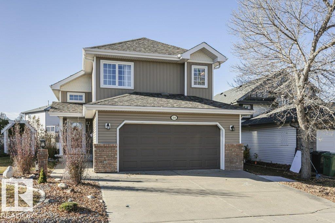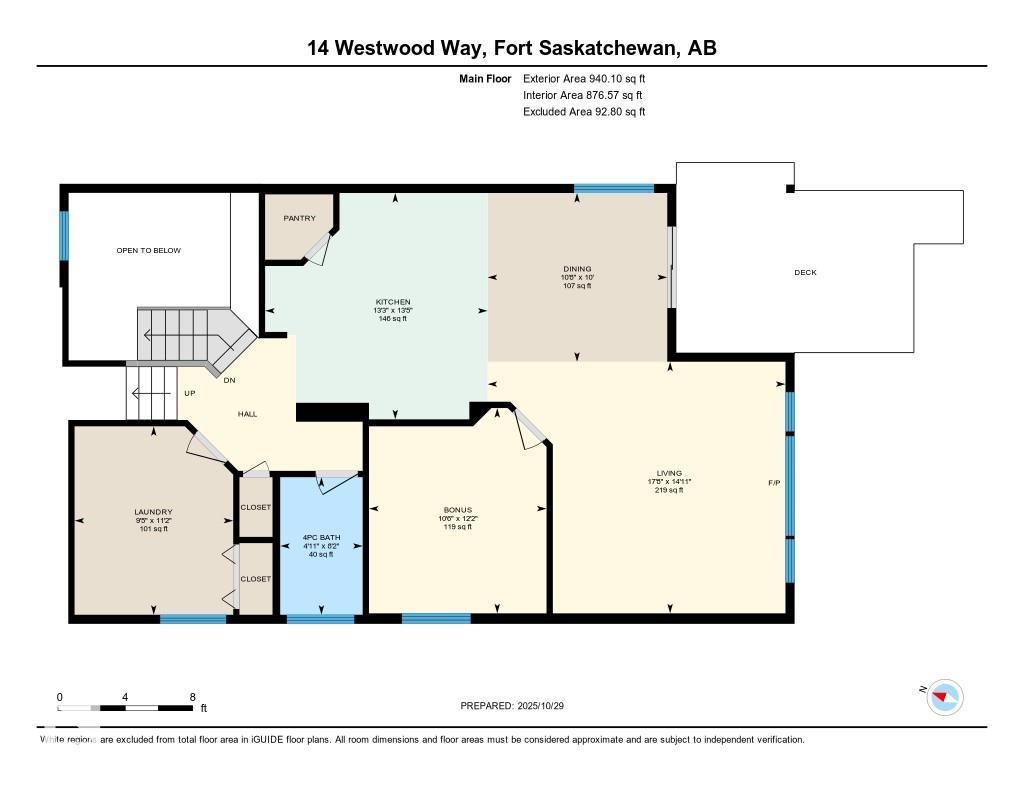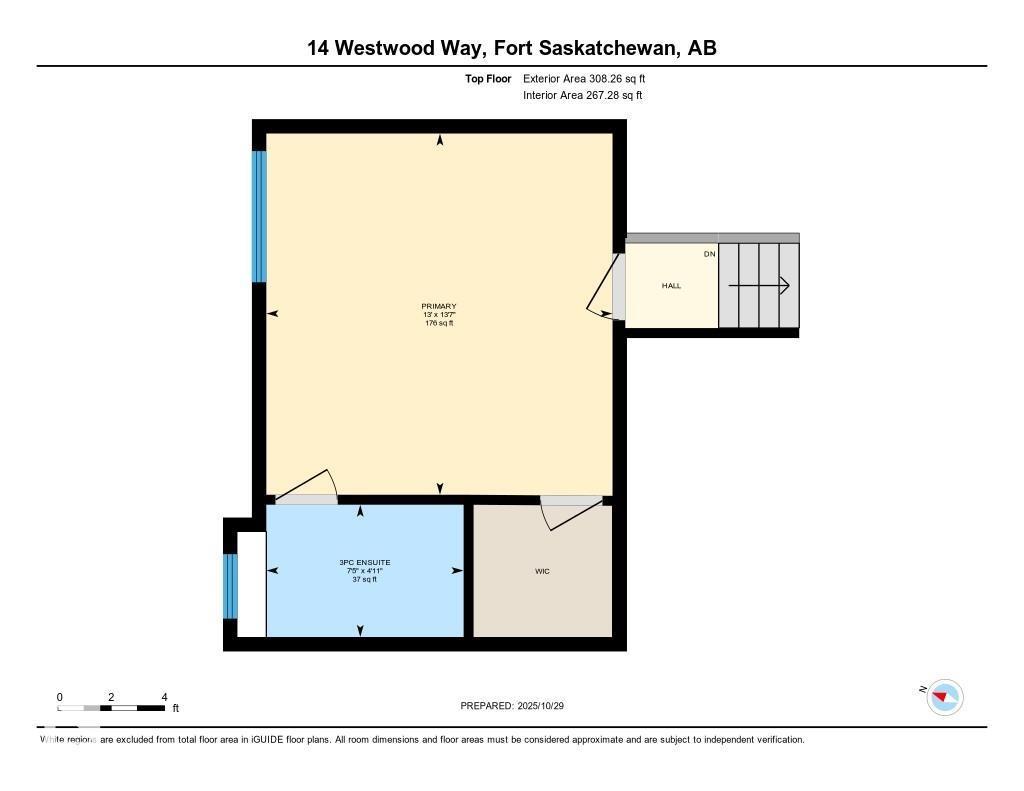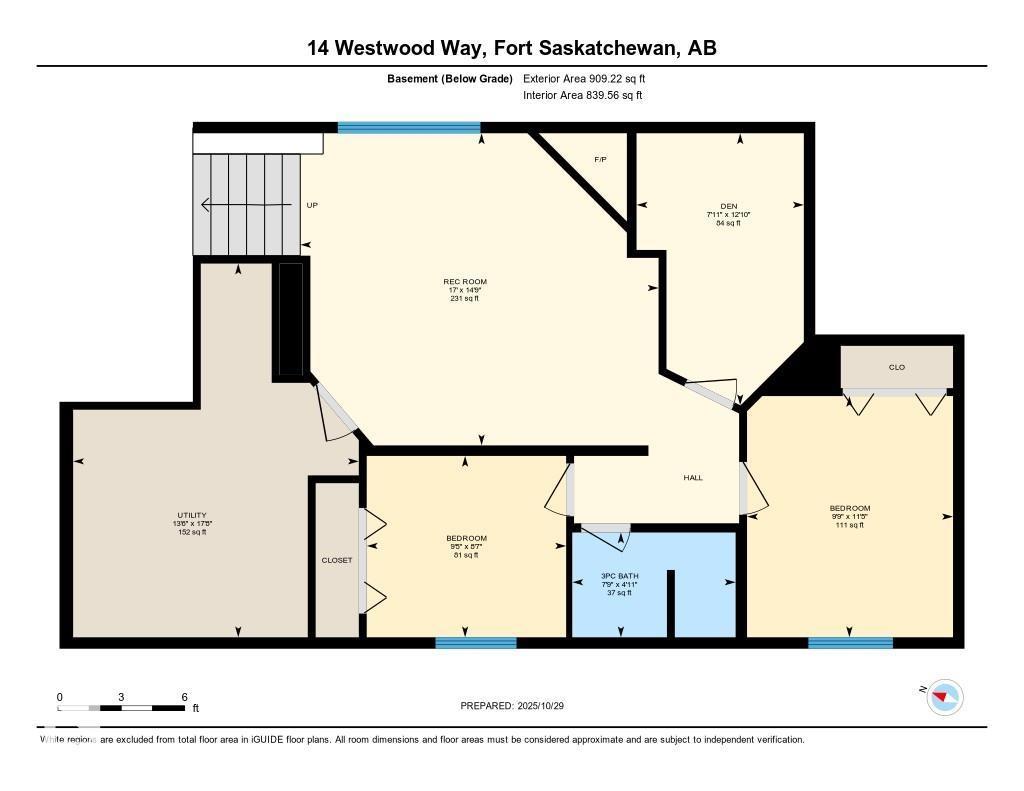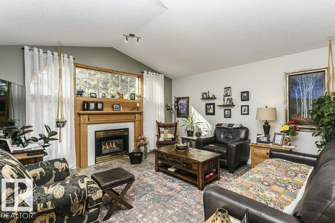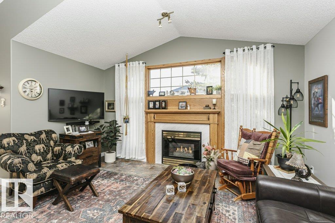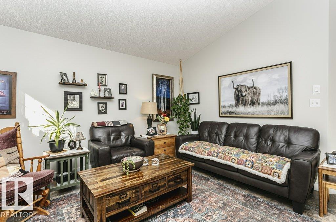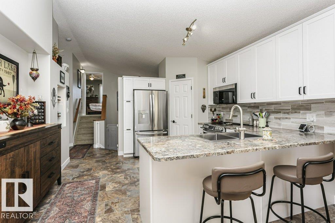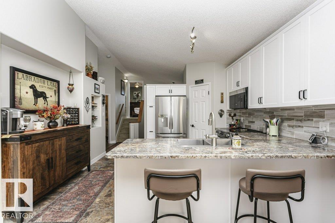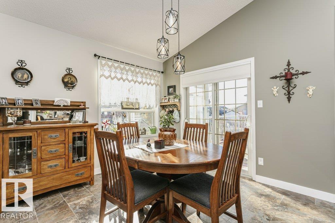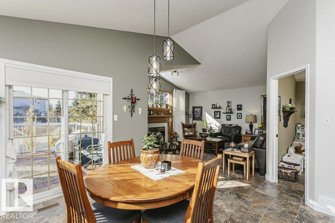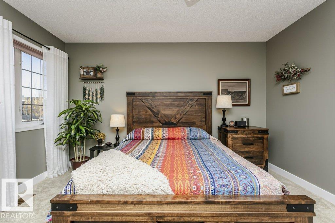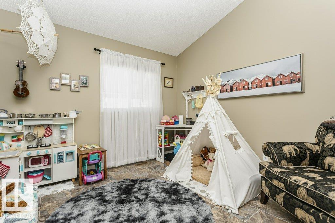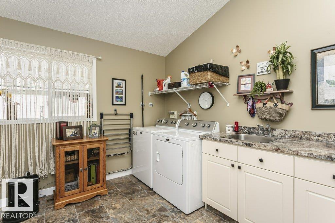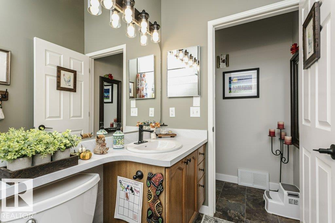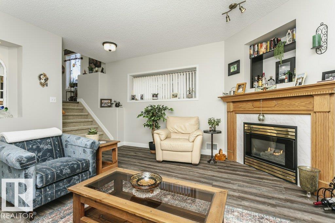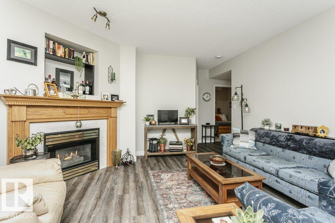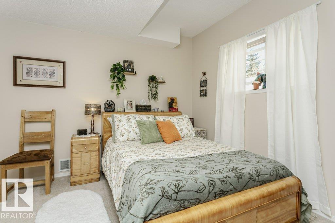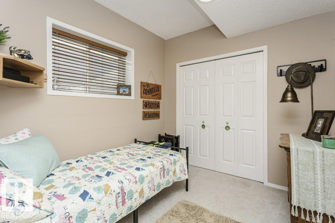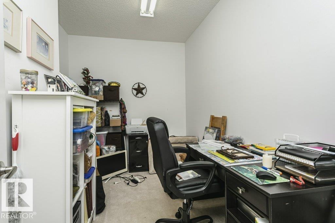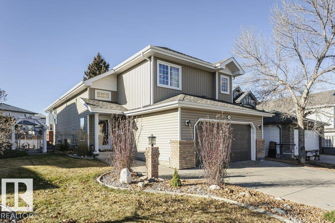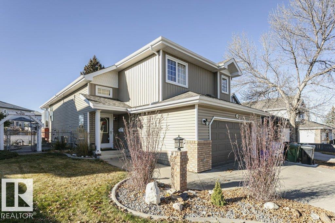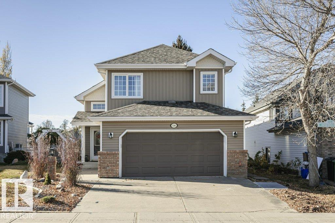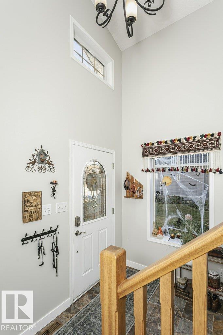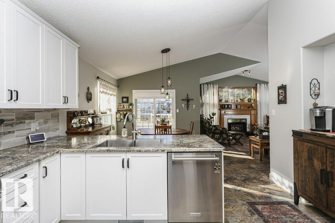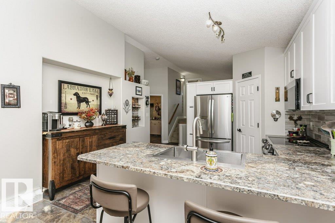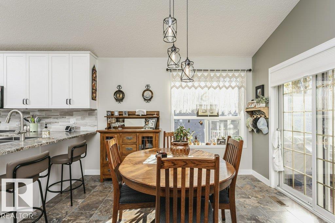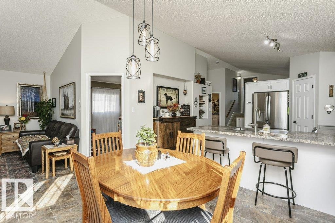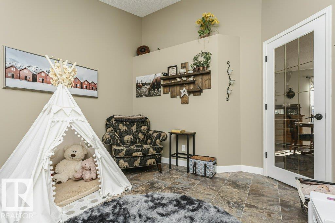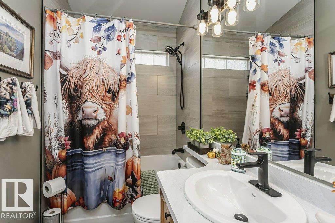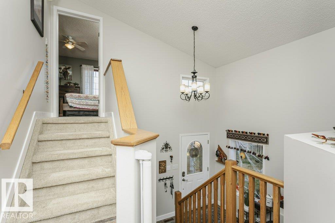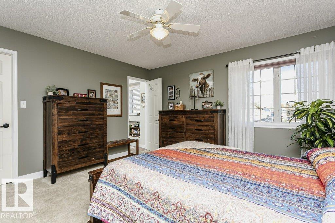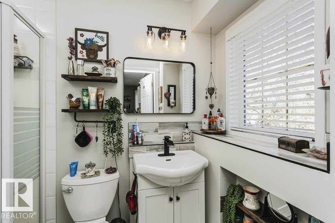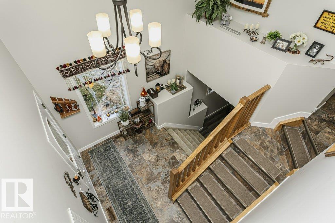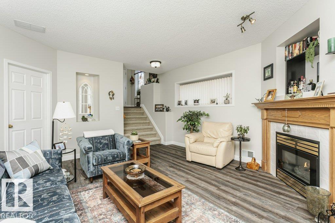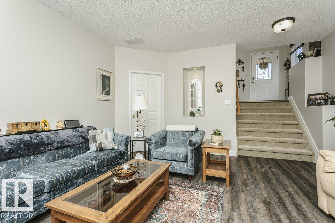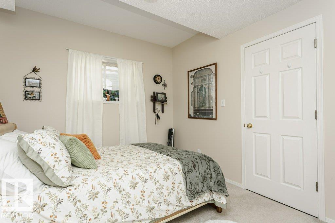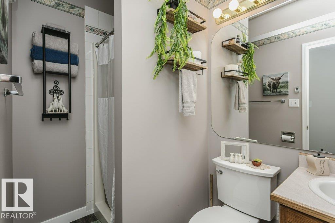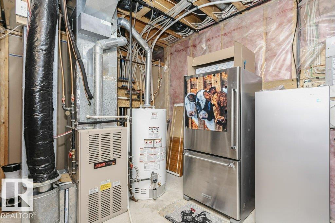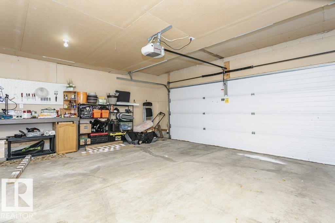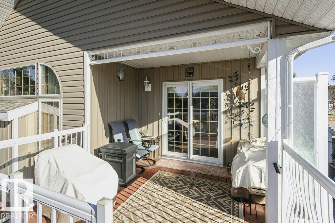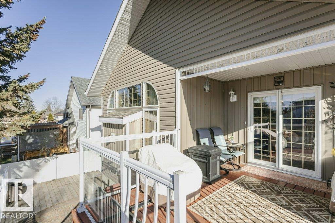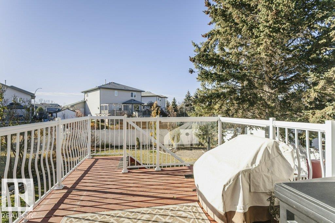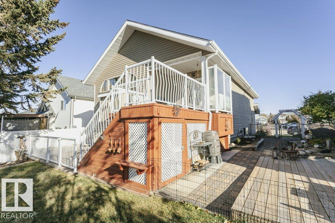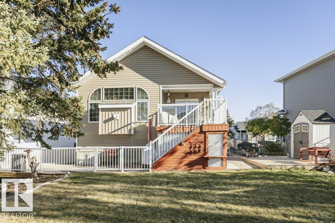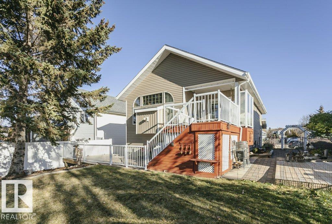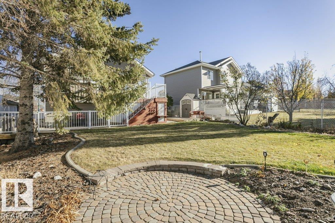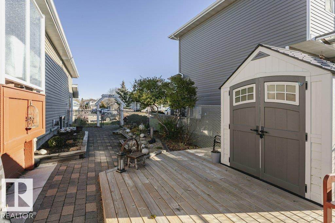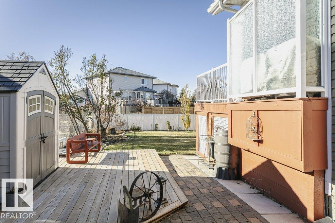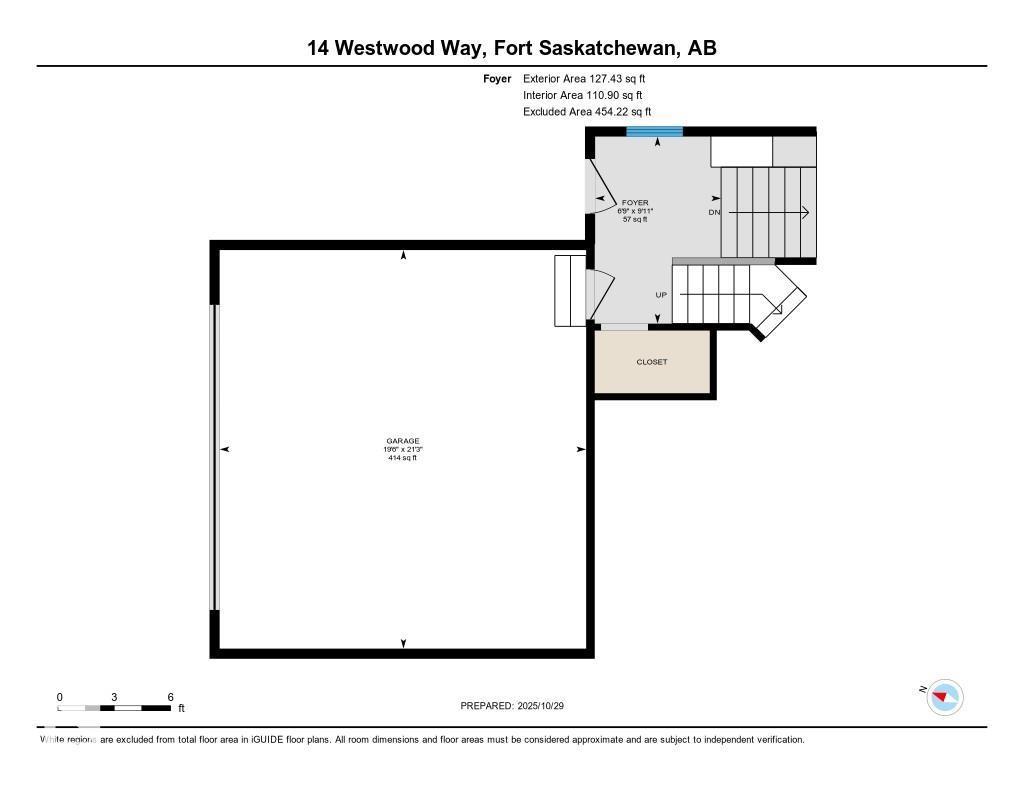4 Bedroom
3 Bathroom
1,376 ft2
Bi-Level
Fireplace
Central Air Conditioning
Forced Air
$529,500
Show Home condition on this immaculate Fully Developed modified Bi-Level ! You are greeted to this impressive home by a grand foyer leading upstairs or to the fully developed basement . In this modified Bi Level home the upper floor features a massive primary Bedroom with full walk in closet and 3 piece ensuite bath. Main floor boasts a great room with feature gas fireplace and large windows over looking back yard. Open concept Kitchen with coffee bar station - corner pantry -Working Island and plenty of cabinets and counterspace for the chef in mind. Full bath - Second Bedroom and DREAM main floor Laundry room finish up the main floor. The lower level has large family room with another gas fireplace and all new vinyl plank flooring - 3rd bathroom and 2 more bedrooms & Plenty of storage too. Home has Central AC - Newer Shingles - Underground Sprinkler System - 40 Amp electrical cord under deck for future hot tub (id:63013)
Property Details
|
MLS® Number
|
E4463699 |
|
Property Type
|
Single Family |
|
Neigbourhood
|
Westwood Trails |
|
Amenities Near By
|
Public Transit, Schools, Shopping |
|
Features
|
Exterior Walls- 2x6" |
|
Structure
|
Deck |
Building
|
Bathroom Total
|
3 |
|
Bedrooms Total
|
4 |
|
Amenities
|
Vinyl Windows |
|
Appliances
|
Dishwasher, Dryer, Fan, Garage Door Opener, Microwave Range Hood Combo, Refrigerator, Storage Shed, Stove, Washer, Window Coverings, See Remarks |
|
Architectural Style
|
Bi-level |
|
Basement Development
|
Finished |
|
Basement Type
|
Full (finished) |
|
Constructed Date
|
1996 |
|
Construction Style Attachment
|
Detached |
|
Cooling Type
|
Central Air Conditioning |
|
Fireplace Fuel
|
Gas |
|
Fireplace Present
|
Yes |
|
Fireplace Type
|
Unknown |
|
Heating Type
|
Forced Air |
|
Size Interior
|
1,376 Ft2 |
|
Type
|
House |
Parking
Land
|
Acreage
|
No |
|
Fence Type
|
Fence |
|
Land Amenities
|
Public Transit, Schools, Shopping |
|
Size Irregular
|
672.06 |
|
Size Total
|
672.06 M2 |
|
Size Total Text
|
672.06 M2 |
Rooms
| Level |
Type |
Length |
Width |
Dimensions |
|
Basement |
Family Room |
5.17 m |
4.5 m |
5.17 m x 4.5 m |
|
Basement |
Den |
3.92 m |
2.41 m |
3.92 m x 2.41 m |
|
Basement |
Bedroom 3 |
2.88 m |
2.62 m |
2.88 m x 2.62 m |
|
Basement |
Bedroom 4 |
3.48 m |
2.97 m |
3.48 m x 2.97 m |
|
Main Level |
Living Room |
5.39 m |
4.55 m |
5.39 m x 4.55 m |
|
Main Level |
Dining Room |
3.25 m |
3.05 m |
3.25 m x 3.05 m |
|
Main Level |
Kitchen |
4.1 m |
4.03 m |
4.1 m x 4.03 m |
|
Main Level |
Bedroom 2 |
3.72 m |
3.21 m |
3.72 m x 3.21 m |
|
Main Level |
Laundry Room |
3.41 m |
2.87 m |
3.41 m x 2.87 m |
|
Upper Level |
Primary Bedroom |
4.13 m |
3.96 m |
4.13 m x 3.96 m |
https://www.realtor.ca/real-estate/29037883/14-westwood-wy-fort-saskatchewan-westwood-trails

