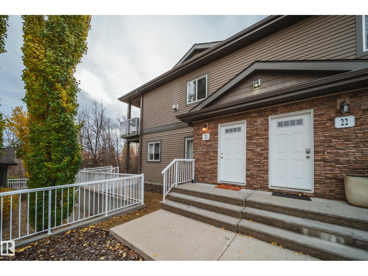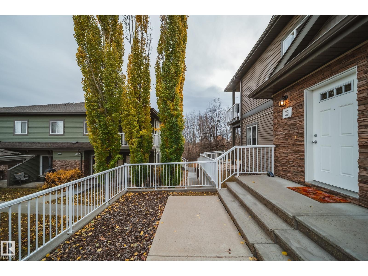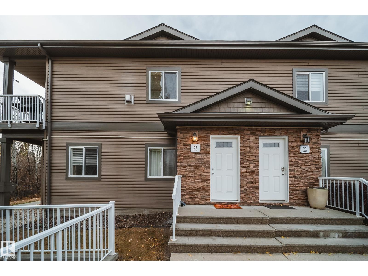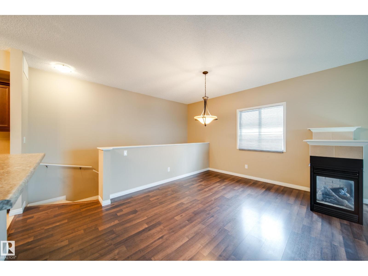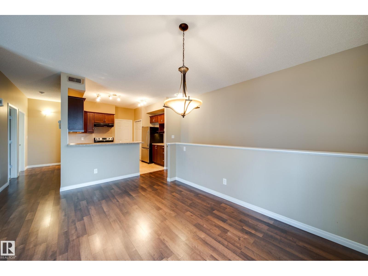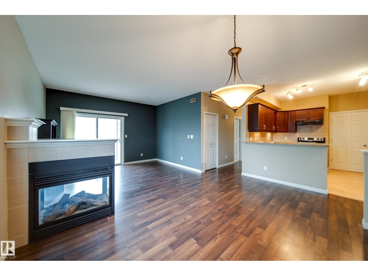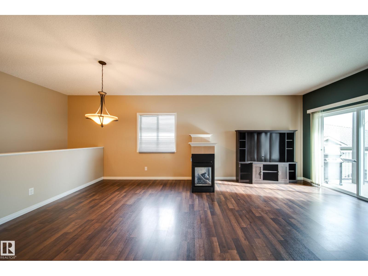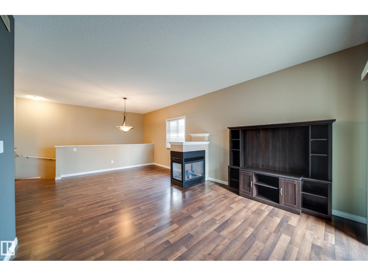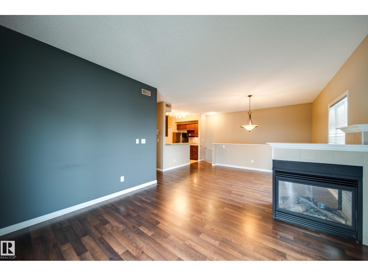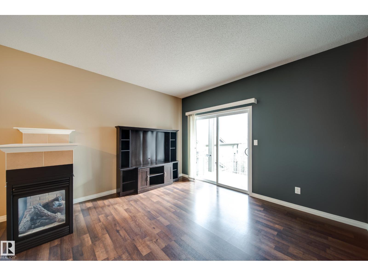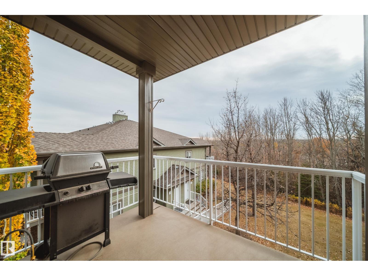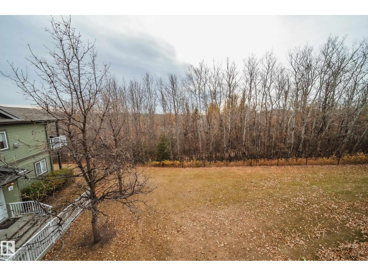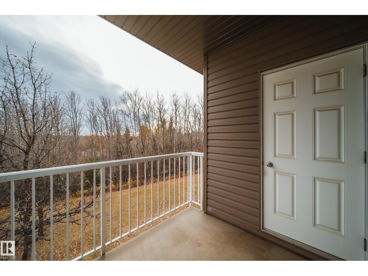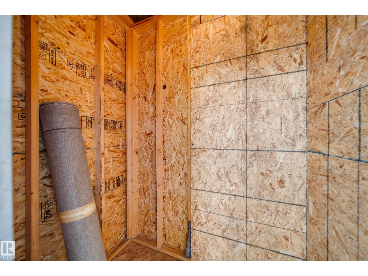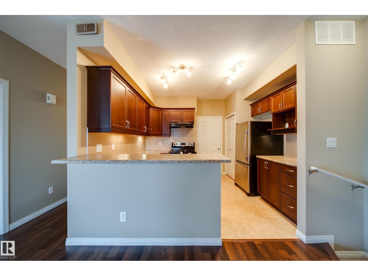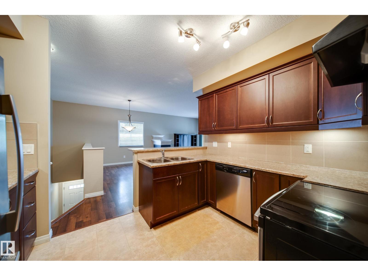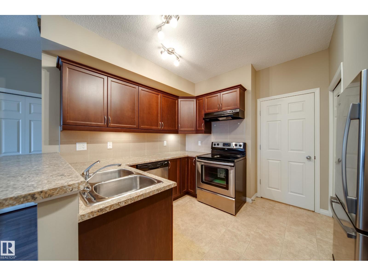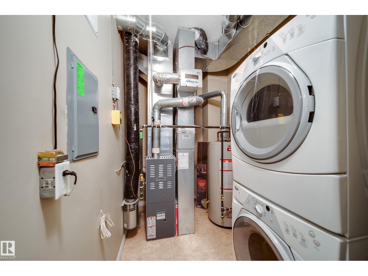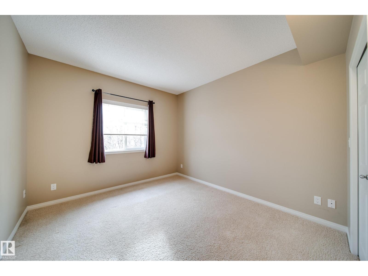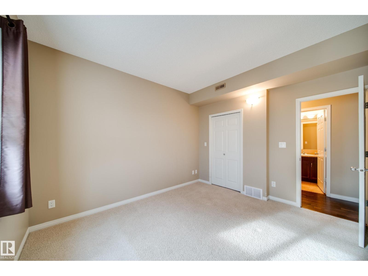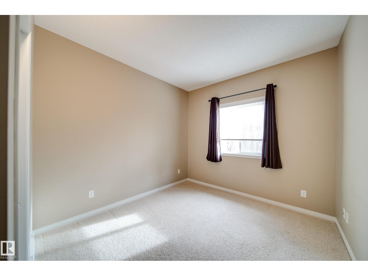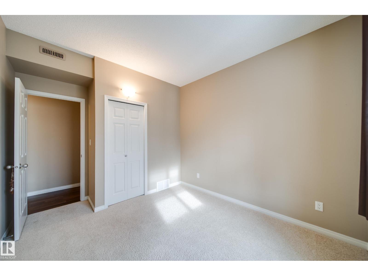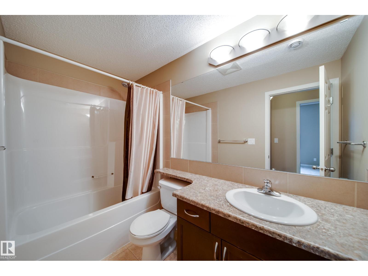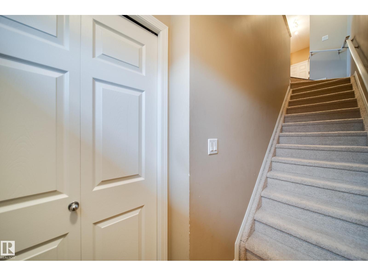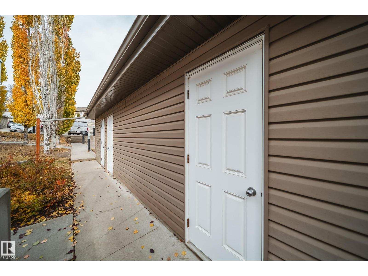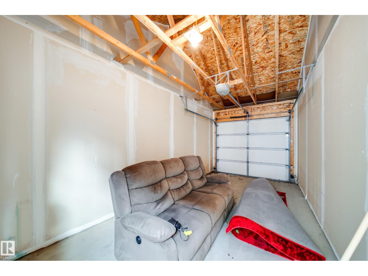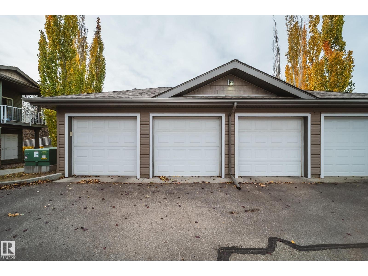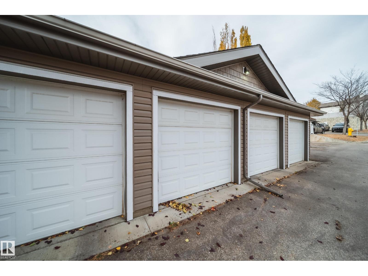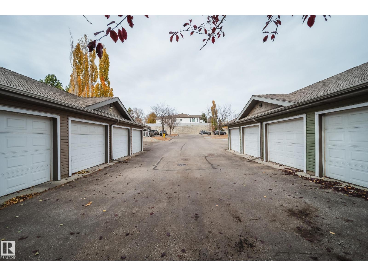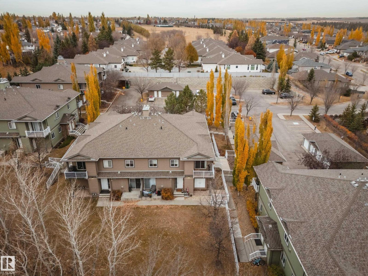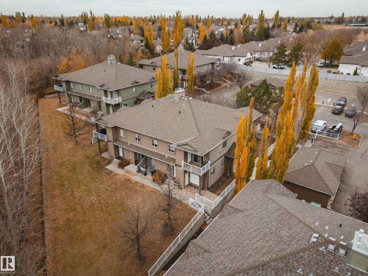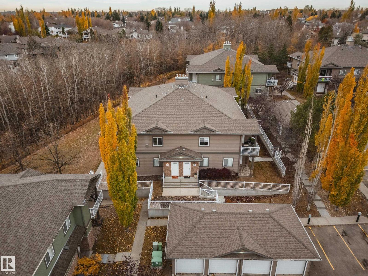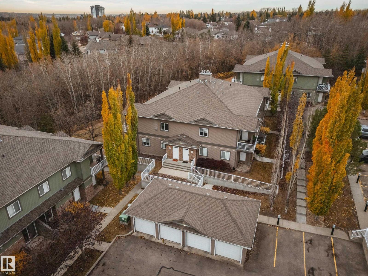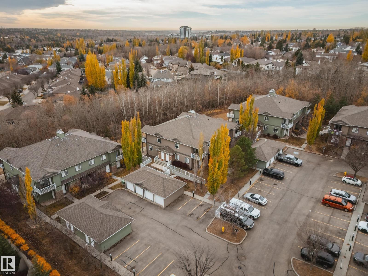#23 30 Oak Vista Dr St. Albert, Alberta T8N 3T1
$249,900Maintenance, Exterior Maintenance, Insurance, Landscaping, Other, See Remarks, Property Management, Water
$361.68 Monthly
Maintenance, Exterior Maintenance, Insurance, Landscaping, Other, See Remarks, Property Management, Water
$361.68 MonthlyWelcome to Oakmont, one of St. Albert’s most sought-after communities! This pet-friendly building offers peaceful living surrounded by nature, with stunning treed-in walking trails right outside your door. Enjoy your morning coffee or evening sunsets from your west-facing balcony with a view, complete with a private, enclosed storage room, perfect for keeping outdoor gear tucked away. You’ll love the quiet atmosphere, great neighbours, and the convenience of enclosed parking right outside your unit. No brushing snow off your car in winter! Located just minutes from top amenities: 5 min to the hospital, 7 min to Costco, and 4 min to The Shops at Boudreau featuring the Italian Market, restaurants, and more. Inside, this immaculately maintained, one-owner home features 9-ft ceilings, an open-concept kitchen, dining, and living space, 2 spacious bedrooms, and a 4-piece bath. Carpets and the entire home have just been professionally cleaned. Move in and enjoy low-maintenance living in beautiful Oakmont. (id:63013)
Property Details
| MLS® Number | E4463724 |
| Property Type | Single Family |
| Neigbourhood | Oakmont |
| Amenities Near By | Park, Golf Course, Playground, Public Transit, Shopping |
| Features | Treed, See Remarks, Ravine, No Smoking Home |
| Parking Space Total | 1 |
| Structure | Patio(s) |
| View Type | Ravine View |
Building
| Bathroom Total | 1 |
| Bedrooms Total | 2 |
| Amenities | Ceiling - 9ft, Vinyl Windows |
| Appliances | Dishwasher, Dryer, Garburator, Hood Fan, Refrigerator, Stove, Washer, Window Coverings |
| Architectural Style | Carriage, Bungalow |
| Basement Type | None |
| Constructed Date | 2009 |
| Fireplace Fuel | Gas |
| Fireplace Present | Yes |
| Fireplace Type | Unknown |
| Heating Type | Forced Air |
| Stories Total | 1 |
| Size Interior | 1,005 Ft2 |
| Type | Row / Townhouse |
Parking
| Detached Garage |
Land
| Acreage | No |
| Land Amenities | Park, Golf Course, Playground, Public Transit, Shopping |
Rooms
| Level | Type | Length | Width | Dimensions |
|---|---|---|---|---|
| Main Level | Living Room | 3.86 m | 4.06 m | 3.86 m x 4.06 m |
| Main Level | Dining Room | 4.35 m | 2.88 m | 4.35 m x 2.88 m |
| Main Level | Kitchen | 3.08 m | 3.5 m | 3.08 m x 3.5 m |
| Main Level | Primary Bedroom | 3.3 m | 3.78 m | 3.3 m x 3.78 m |
| Main Level | Bedroom 2 | 3 m | 3.79 m | 3 m x 3.79 m |
| Main Level | Laundry Room | 1.16 m | 1.8 m | 1.16 m x 1.8 m |
https://www.realtor.ca/real-estate/29038503/23-30-oak-vista-dr-st-albert-oakmont

