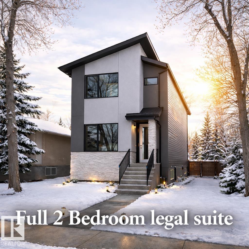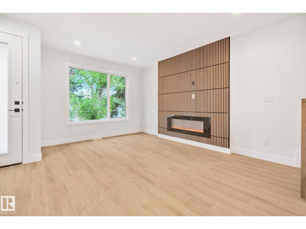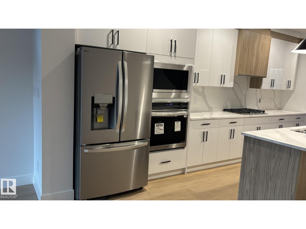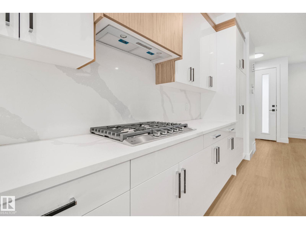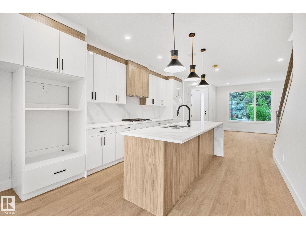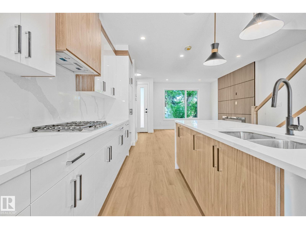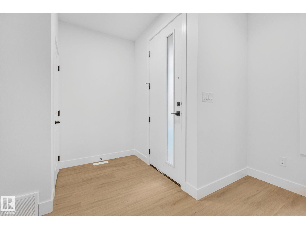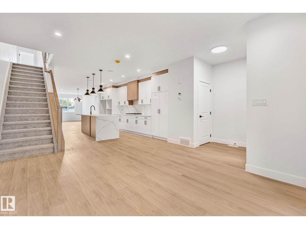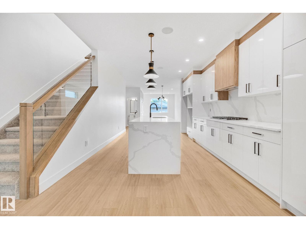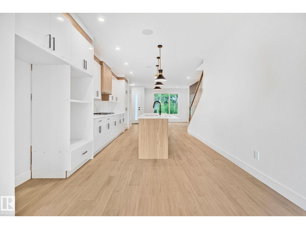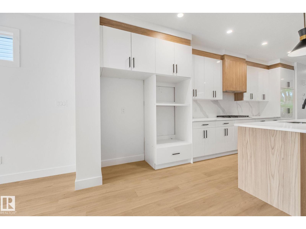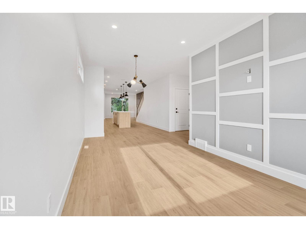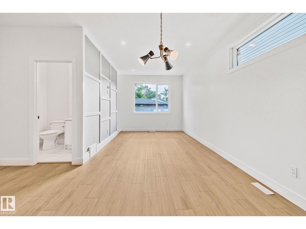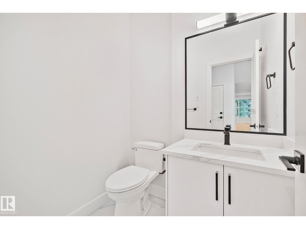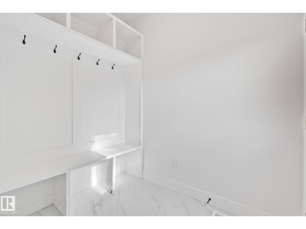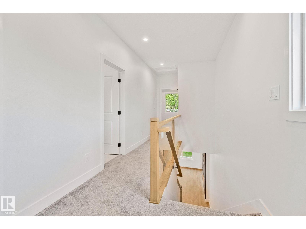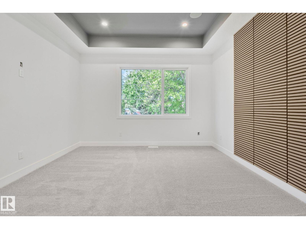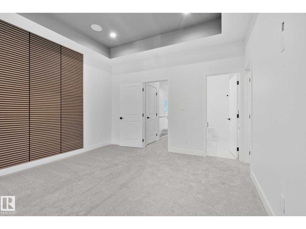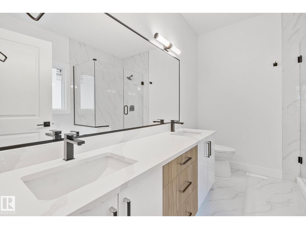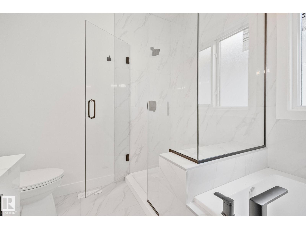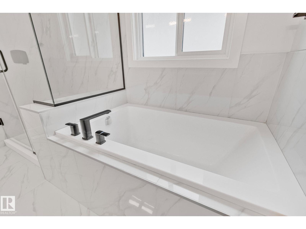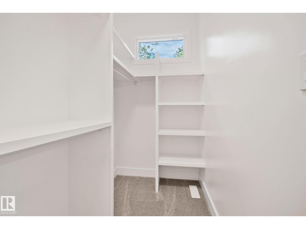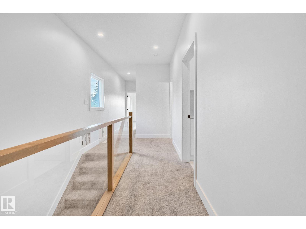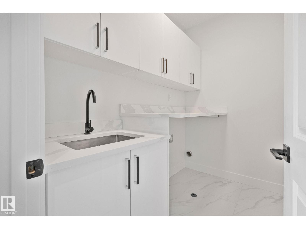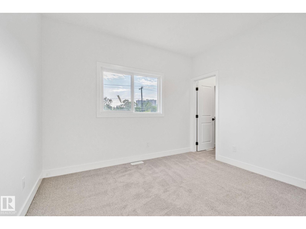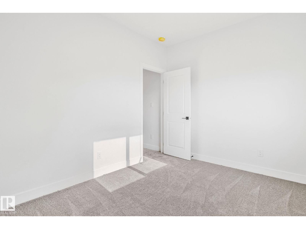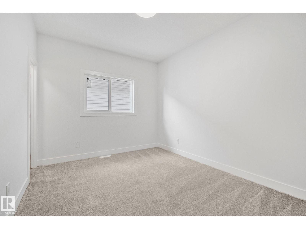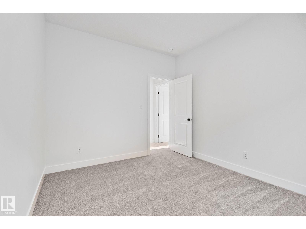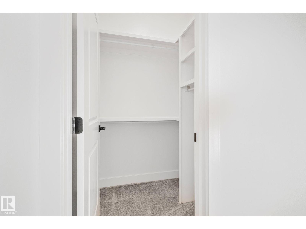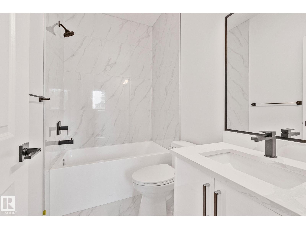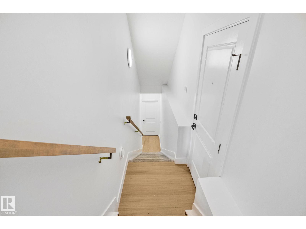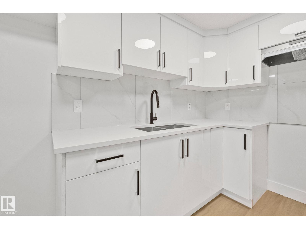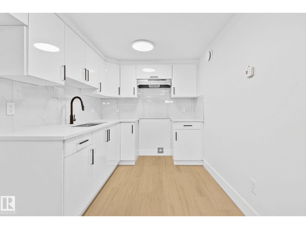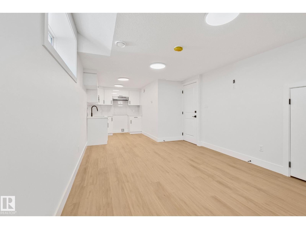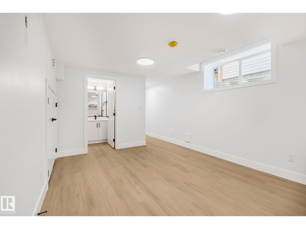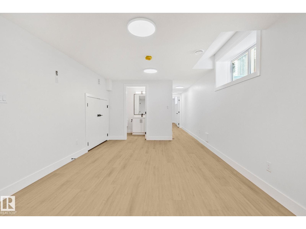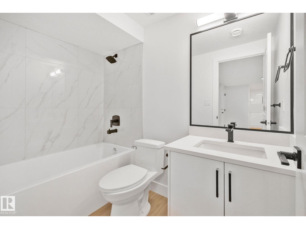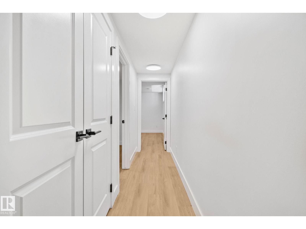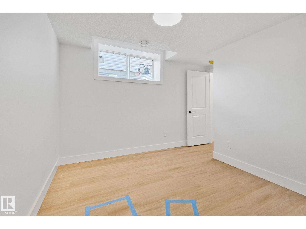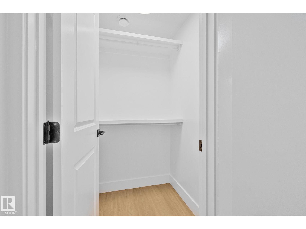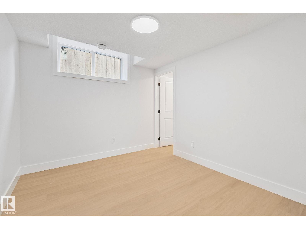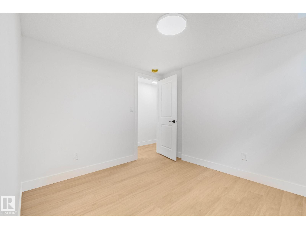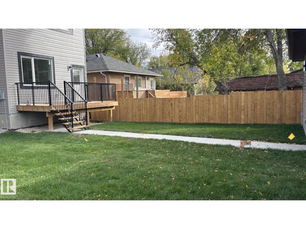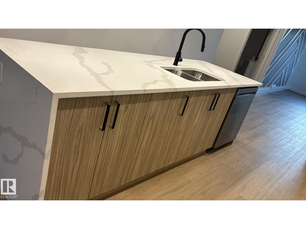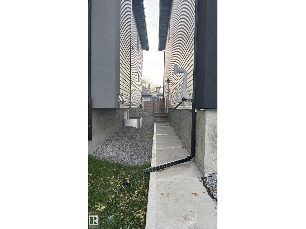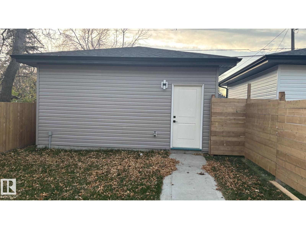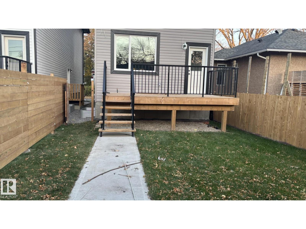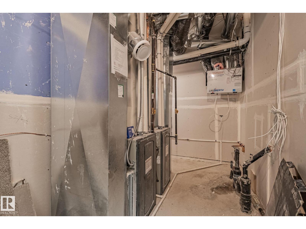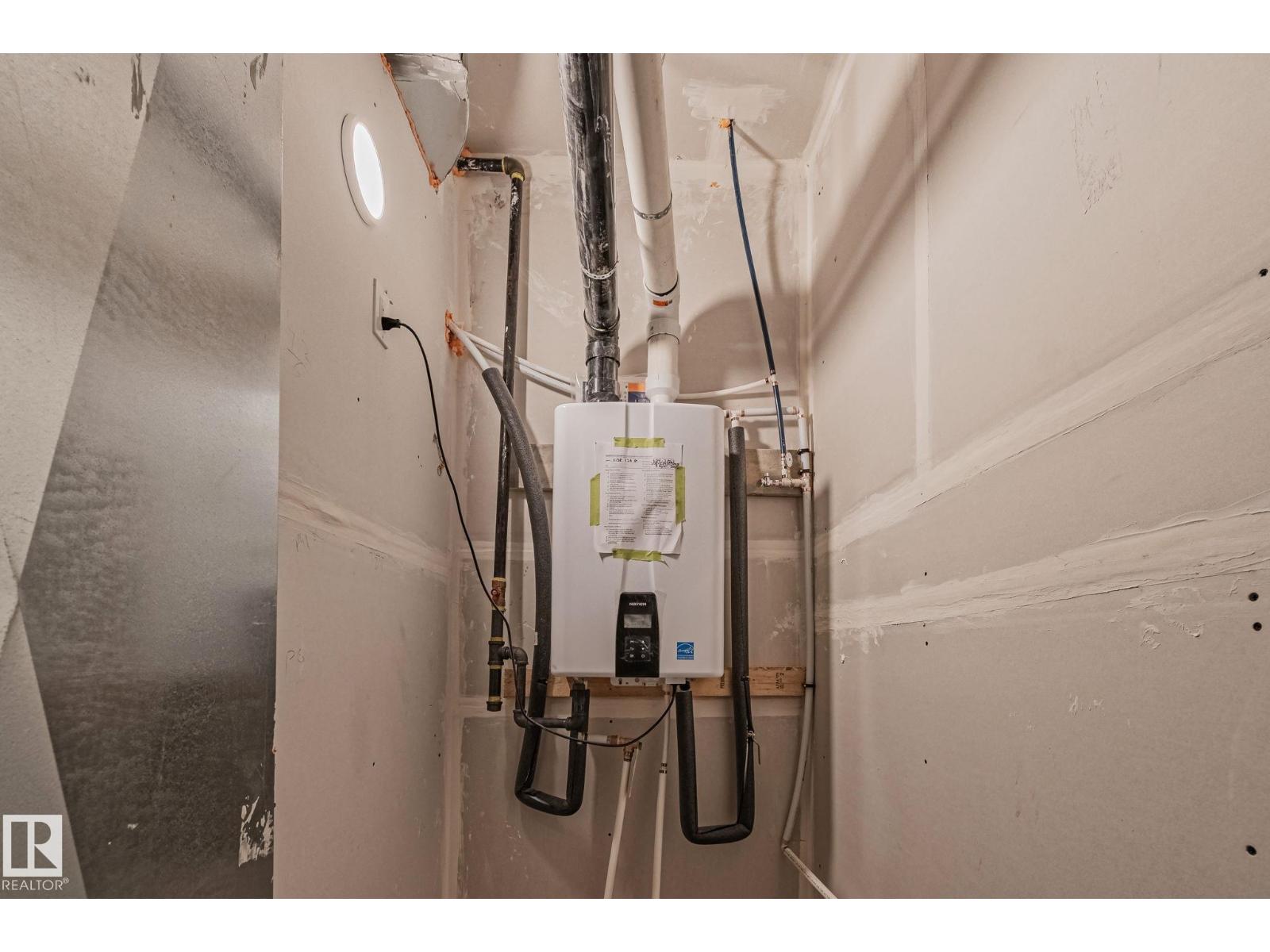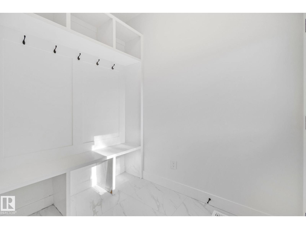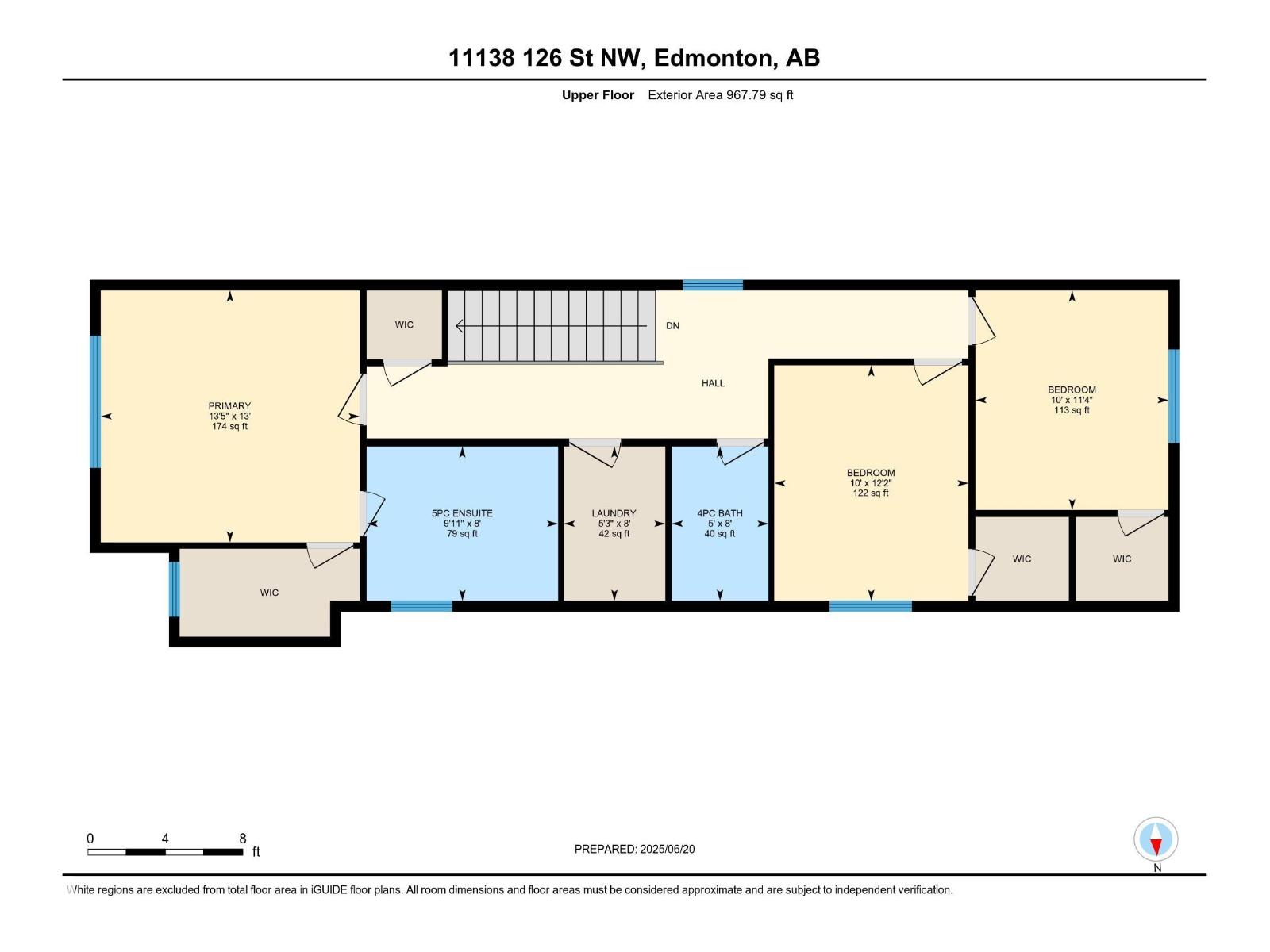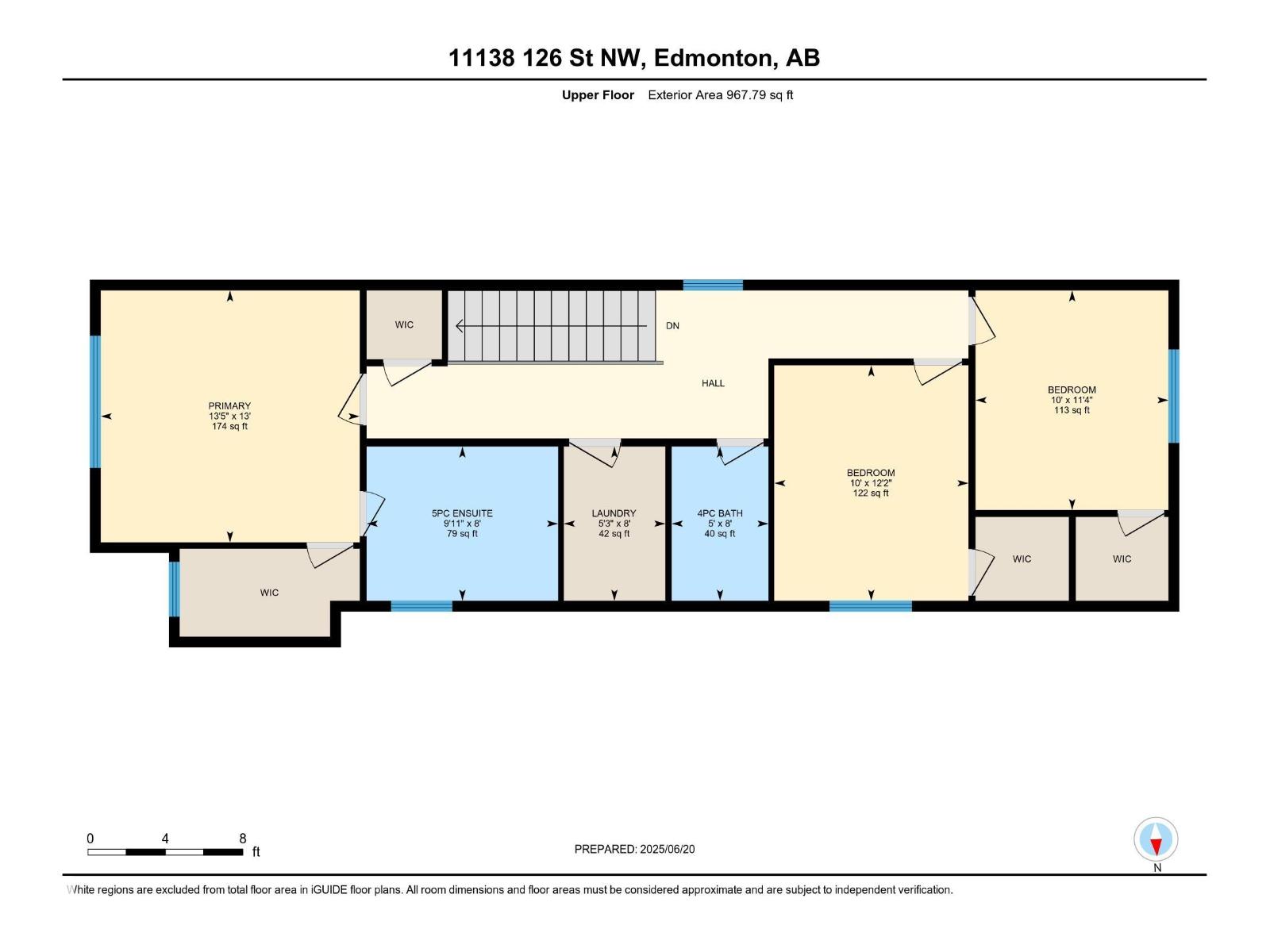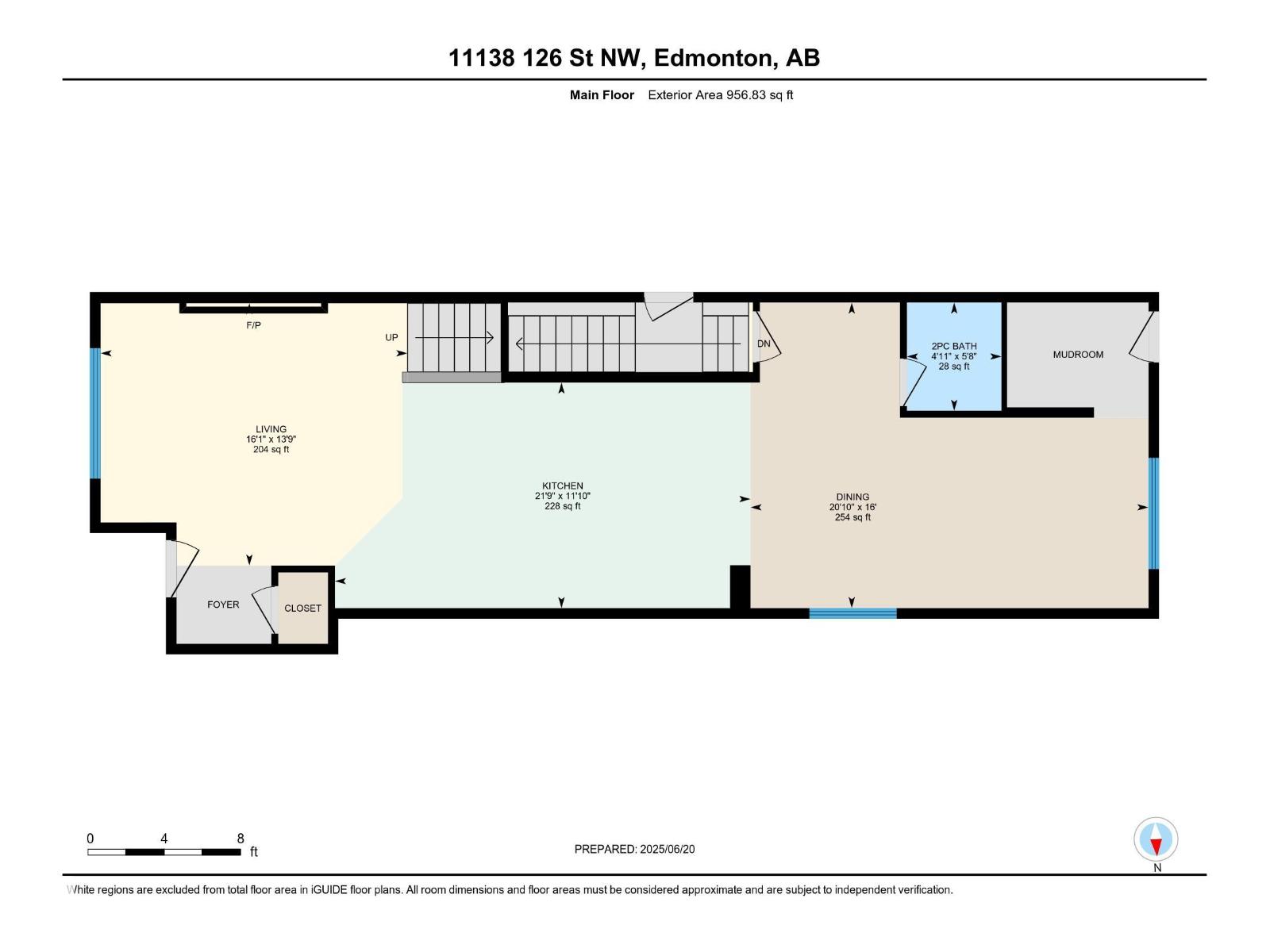5 Bedroom
4 Bathroom
1,925 ft2
Forced Air
$759,000
Stunning new inglewoodinfill with a legal 2- bedroom basement suite!This modern 2 story offers 5 bed rooms,4 bath with upgraded ,offering 1925 sq ft plus a fully finished legal 2-bedroom basement with 9' ceilings,full kitchen with 5 appliances,bath and private entrance-perfect for rental income.The main floor features a modern open layout with an elegant feature wall and fireplace,large chef's kitchen with quartz counters and waterfall island,spacious dining area and a bright family room facing the back deck.Upstairs you'll find three bedrooms with walk-in closets,including a beautiful primary suite with sound system and spa-style en suite.Enjoy a large yard,fully landscaped and fenced,mudroom off the deck and a double detached garage with alley access.Prime location near downtown,school,parks and transit. (id:63013)
Property Details
|
MLS® Number
|
E4462824 |
|
Property Type
|
Single Family |
|
Neigbourhood
|
Inglewood (Edmonton) |
|
Amenities Near By
|
Playground, Public Transit, Schools, Shopping |
|
Features
|
Lane, Exterior Walls- 2x6" |
|
Structure
|
Deck |
Building
|
Bathroom Total
|
4 |
|
Bedrooms Total
|
5 |
|
Amenities
|
Ceiling - 9ft, Vinyl Windows |
|
Appliances
|
Dishwasher, Garage Door Opener Remote(s), Garage Door Opener, Hood Fan, Oven - Built-in, Refrigerator, Stove |
|
Basement Development
|
Finished |
|
Basement Features
|
Suite |
|
Basement Type
|
Full (finished) |
|
Constructed Date
|
2025 |
|
Construction Style Attachment
|
Detached |
|
Half Bath Total
|
1 |
|
Heating Type
|
Forced Air |
|
Stories Total
|
2 |
|
Size Interior
|
1,925 Ft2 |
|
Type
|
House |
Parking
Land
|
Acreage
|
No |
|
Fence Type
|
Fence |
|
Land Amenities
|
Playground, Public Transit, Schools, Shopping |
Rooms
| Level |
Type |
Length |
Width |
Dimensions |
|
Basement |
Bedroom 4 |
3.35 m |
2.92 m |
3.35 m x 2.92 m |
|
Basement |
Bedroom 5 |
3.16 m |
2.92 m |
3.16 m x 2.92 m |
|
Main Level |
Living Room |
4.23 m |
4.95 m |
4.23 m x 4.95 m |
|
Main Level |
Dining Room |
4.87 m |
2.65 m |
4.87 m x 2.65 m |
|
Main Level |
Kitchen |
6.09 m |
4.75 m |
6.09 m x 4.75 m |
|
Main Level |
Family Room |
3.71 m |
3.04 m |
3.71 m x 3.04 m |
|
Upper Level |
Primary Bedroom |
4.26 m |
3.96 m |
4.26 m x 3.96 m |
|
Upper Level |
Bedroom 2 |
3.71 m |
3.04 m |
3.71 m x 3.04 m |
|
Upper Level |
Bedroom 3 |
3.36 m |
3.04 m |
3.36 m x 3.04 m |
https://www.realtor.ca/real-estate/29011067/11138-126-st-e-nw-edmonton-inglewood-edmonton

