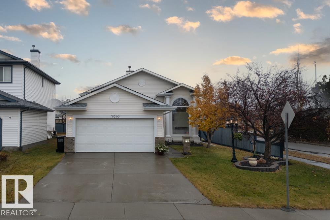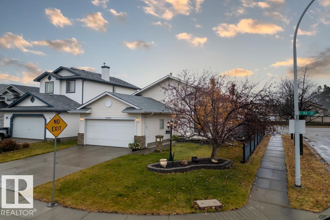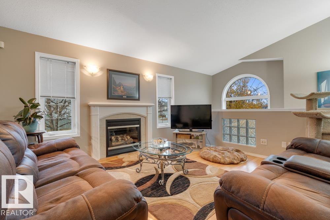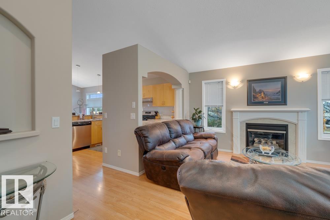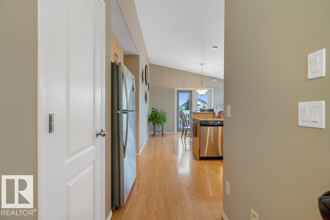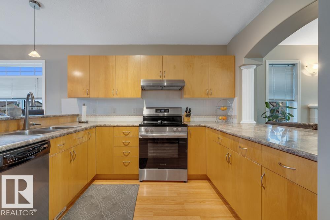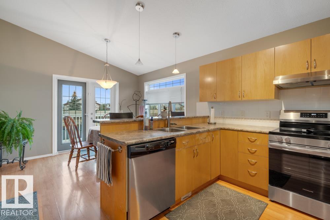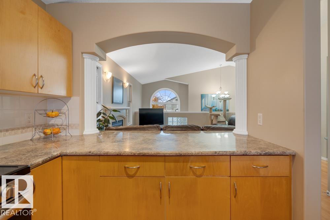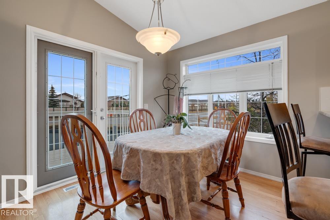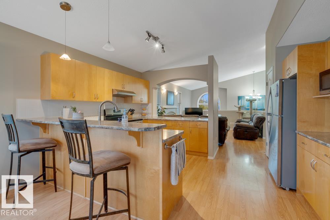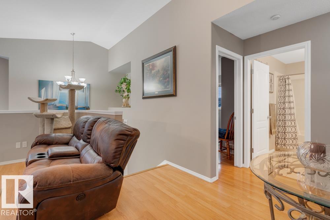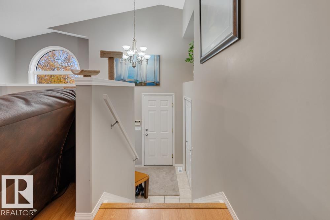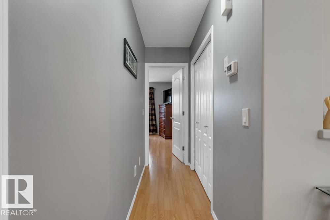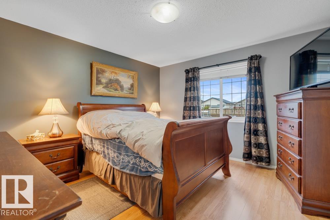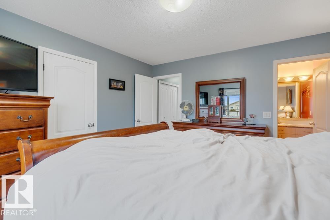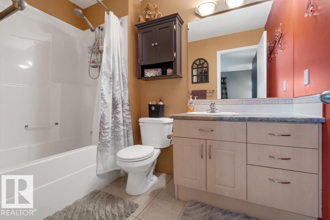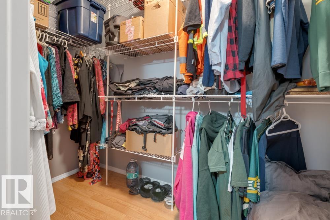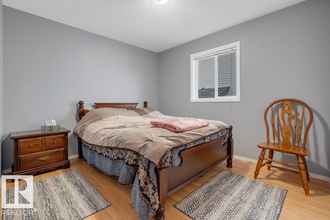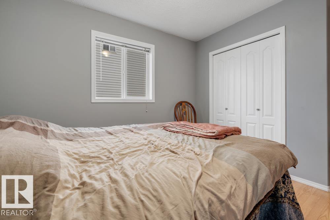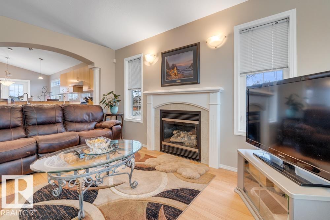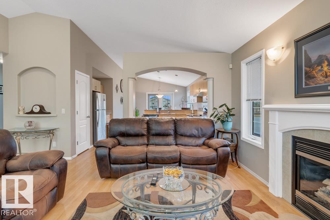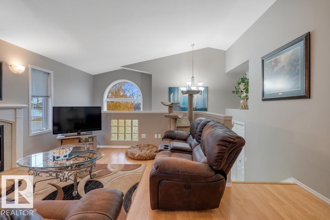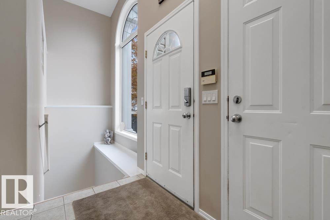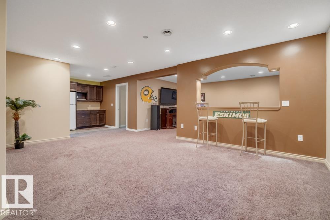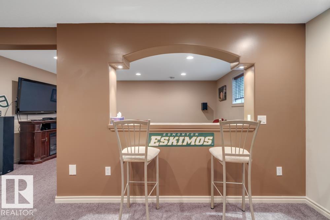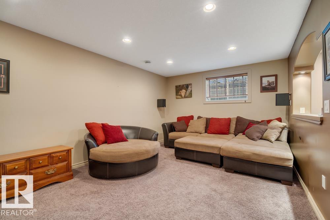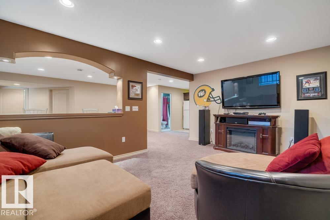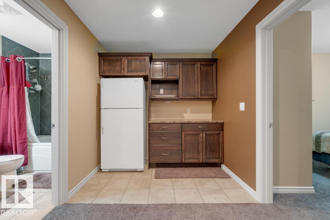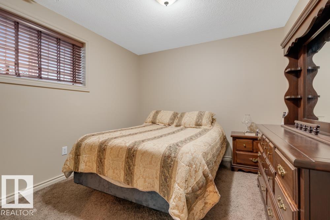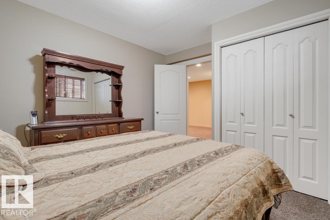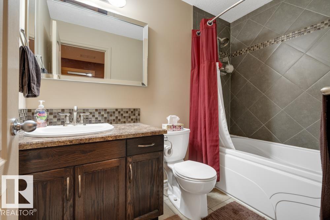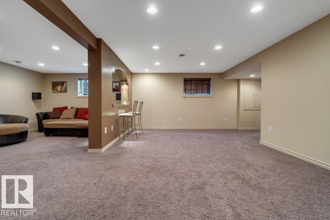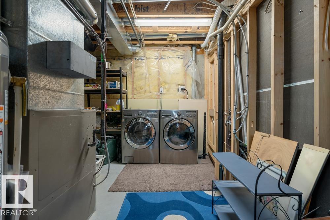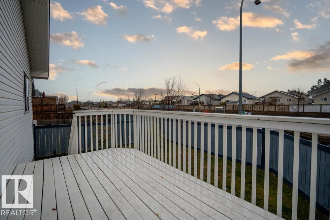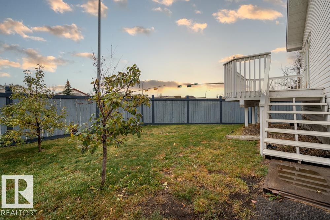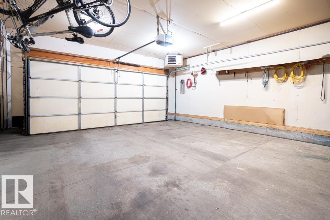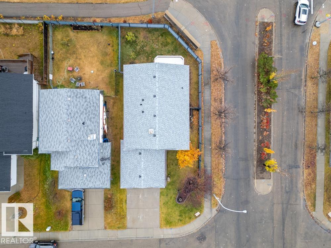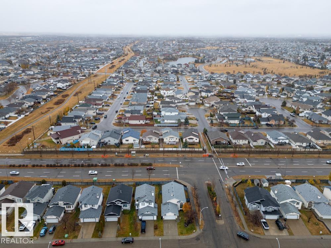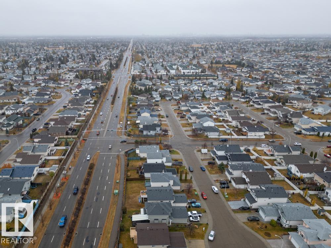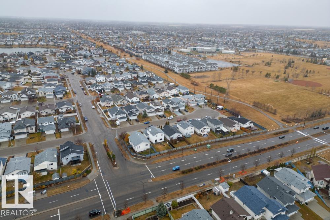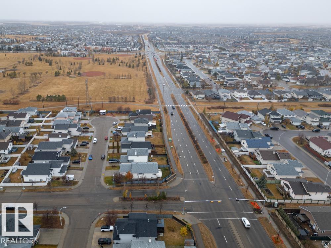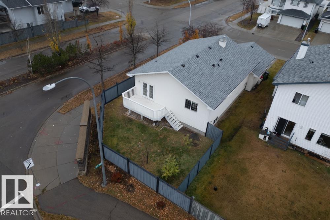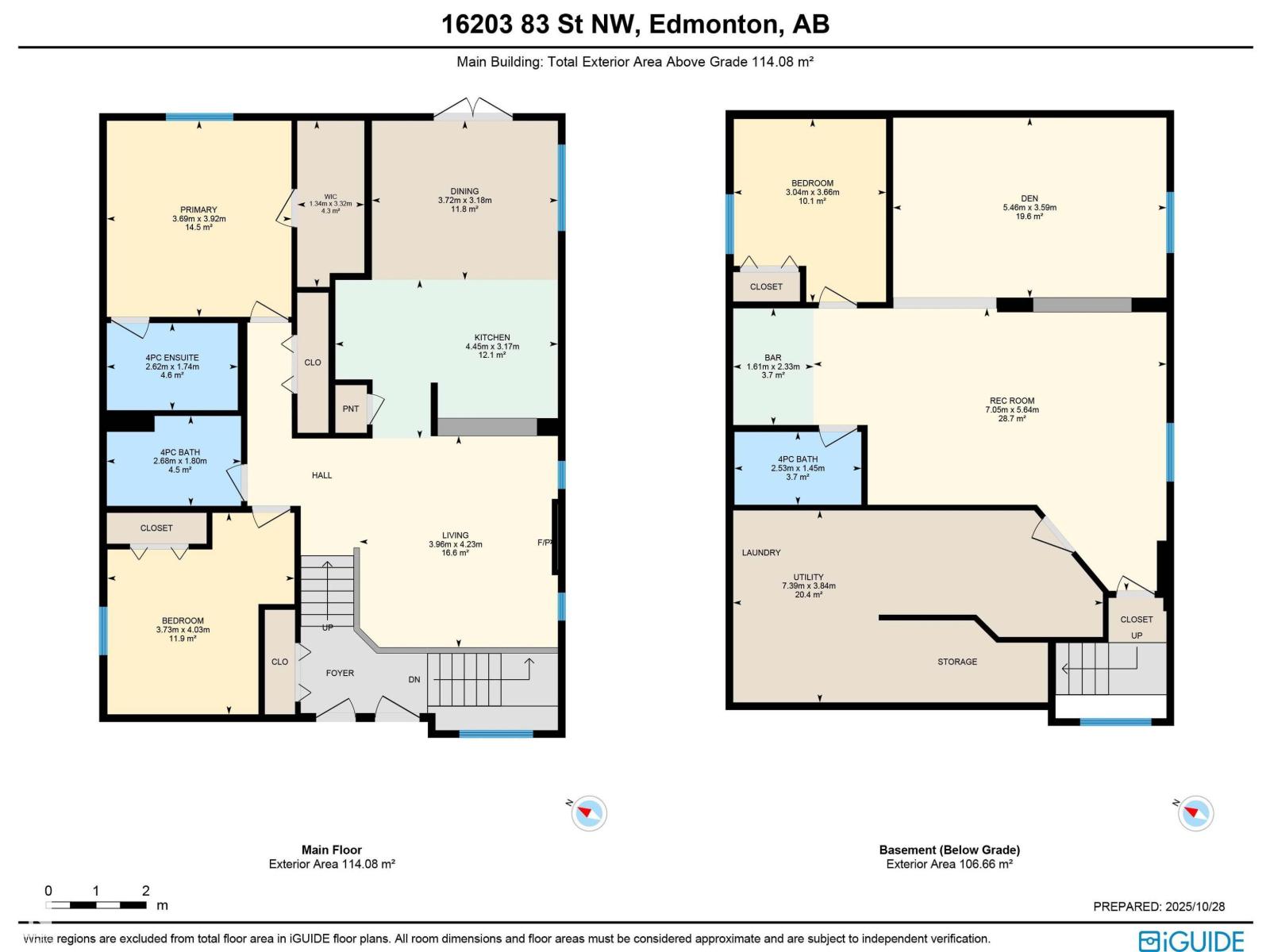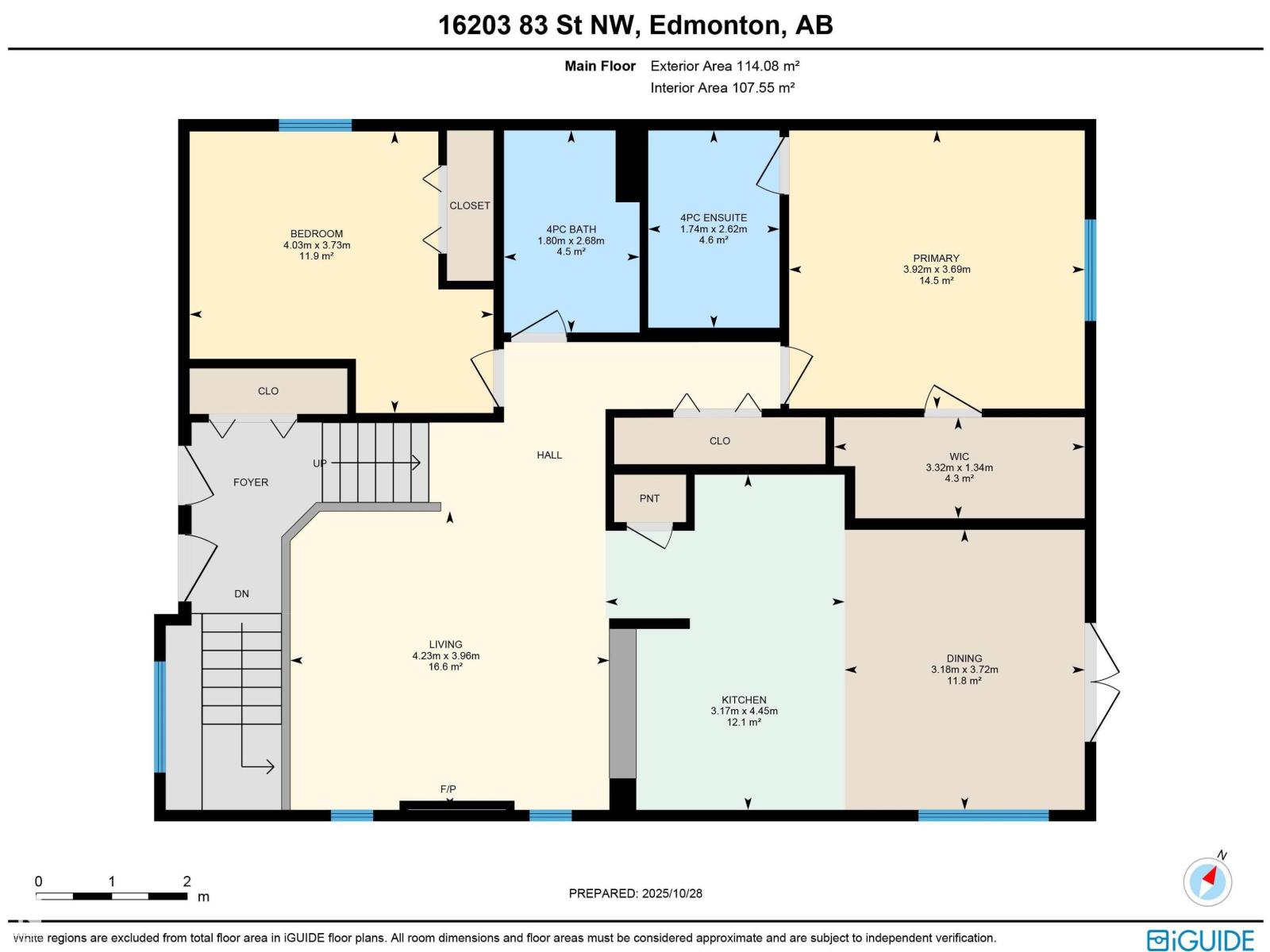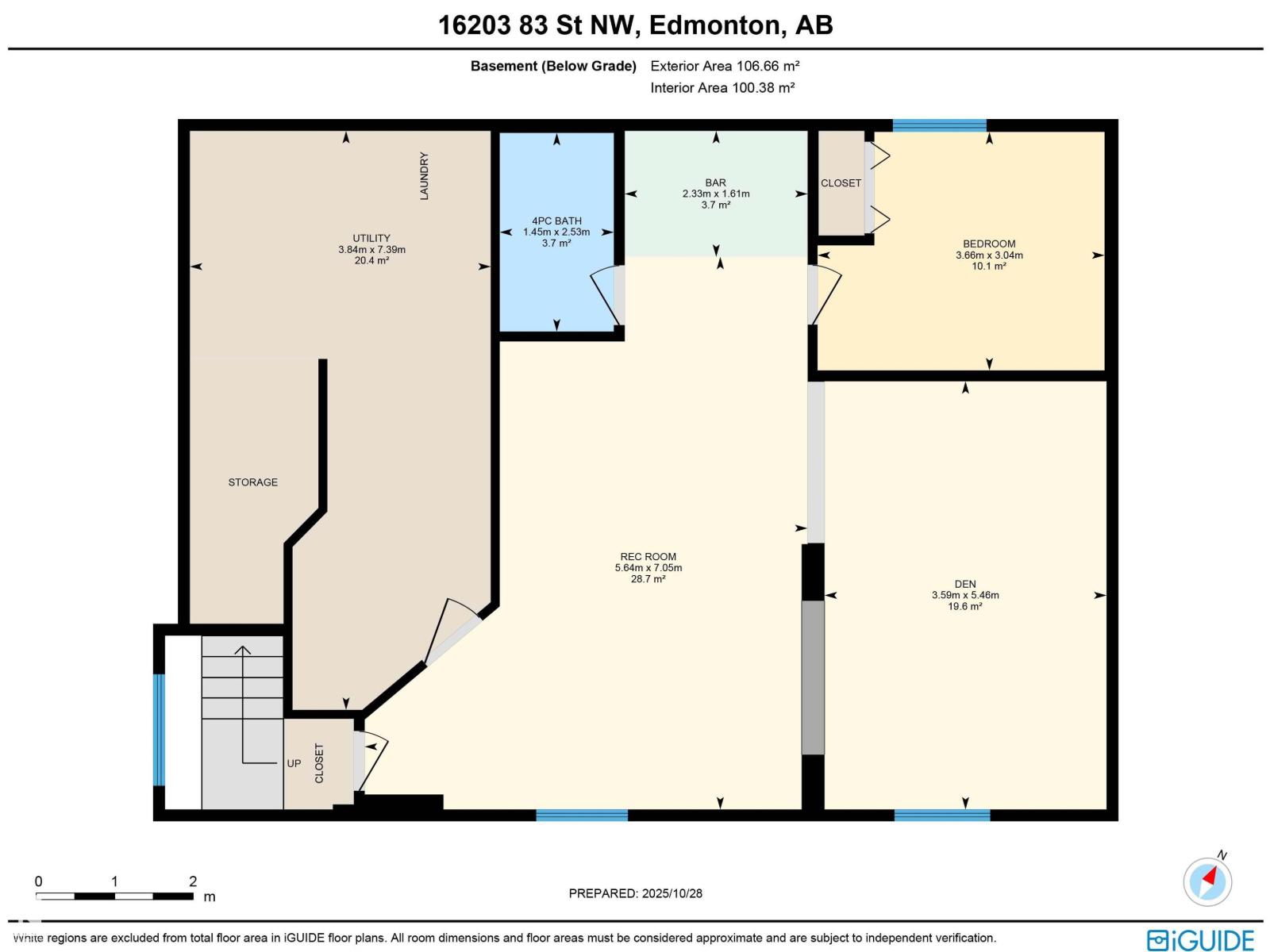3 Bedroom
3 Bathroom
1,228 ft2
Bi-Level
Fireplace
Forced Air
$454,900
Welcome to amazing Belle Rive — a family-friendly community you’ll love to call home! This BRIGHT and SPACIOUS well maintained 3 bedroom, 3 FULL BATH bi-level offers over 1200 sq. ft of living space plus a FULLY FINISHED BASEMENT and HEATED DOUBLE GARAGE. Enjoy RECENT UPDATES including a NEW FRIDGE, NEW STOVE, NEW HOOD FAN, NEW HOT WATER TANK, NEWER ROOF (2021), and a FRESHLY PAINTED DECK with a NATURAL GAS LINE for BBQs. The inviting main floor features VAULTED CEILINGS, a COZY FIREPLACE, and abundant NATURAL LIGHT, while the primary bedroom impresses with a MASSIVE ENSUITE CLOSET. The lower level, developed in 2014, offers added comfort with EXTRA INSULATION for SOUND DAMPENING, a BAR AREA, and plenty of STORAGE. Outside, enjoy a FULLY FENCED YARD complete with an apple tree. Located just steps from FLORENCE HALLOCK SCHOOL, a SPRAY PARK, BASEBALL DIAMONDS, and BEAUTIFUL WALKING TRAILS — all with easy access to the HENDAY and YELLOWHEAD. MOVE-IN READY and FULL OF VALUE! (id:63013)
Property Details
|
MLS® Number
|
E4463885 |
|
Property Type
|
Single Family |
|
Neigbourhood
|
Belle Rive |
|
Amenities Near By
|
Playground, Public Transit, Schools, Shopping |
|
Features
|
Flat Site |
|
Structure
|
Deck |
Building
|
Bathroom Total
|
3 |
|
Bedrooms Total
|
3 |
|
Amenities
|
Vinyl Windows |
|
Appliances
|
Dishwasher, Dryer, Garage Door Opener Remote(s), Hood Fan, Stove, Central Vacuum, Washer, Window Coverings, Refrigerator |
|
Architectural Style
|
Bi-level |
|
Basement Development
|
Finished |
|
Basement Type
|
Full (finished) |
|
Constructed Date
|
2001 |
|
Construction Style Attachment
|
Detached |
|
Fire Protection
|
Smoke Detectors |
|
Fireplace Fuel
|
Gas |
|
Fireplace Present
|
Yes |
|
Fireplace Type
|
Unknown |
|
Heating Type
|
Forced Air |
|
Size Interior
|
1,228 Ft2 |
|
Type
|
House |
Parking
|
Attached Garage
|
|
|
Heated Garage
|
|
Land
|
Acreage
|
No |
|
Fence Type
|
Fence |
|
Land Amenities
|
Playground, Public Transit, Schools, Shopping |
|
Size Irregular
|
445.17 |
|
Size Total
|
445.17 M2 |
|
Size Total Text
|
445.17 M2 |
Rooms
| Level |
Type |
Length |
Width |
Dimensions |
|
Basement |
Den |
3.59 m |
5.46 m |
3.59 m x 5.46 m |
|
Basement |
Bedroom 3 |
3.66 m |
3.04 m |
3.66 m x 3.04 m |
|
Basement |
Recreation Room |
5.64 m |
7.05 m |
5.64 m x 7.05 m |
|
Basement |
Utility Room |
3.84 m |
7.39 m |
3.84 m x 7.39 m |
|
Main Level |
Living Room |
4.23 m |
3.96 m |
4.23 m x 3.96 m |
|
Main Level |
Dining Room |
3.18 m |
3.72 m |
3.18 m x 3.72 m |
|
Main Level |
Kitchen |
3.17 m |
4.45 m |
3.17 m x 4.45 m |
|
Main Level |
Primary Bedroom |
3.92 m |
3.69 m |
3.92 m x 3.69 m |
|
Main Level |
Bedroom 2 |
4.03 m |
3.73 m |
4.03 m x 3.73 m |
https://www.realtor.ca/real-estate/29044133/16203-83-st-nw-edmonton-belle-rive

